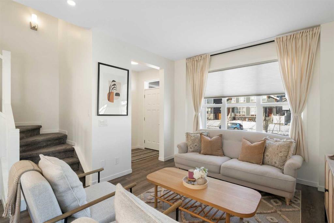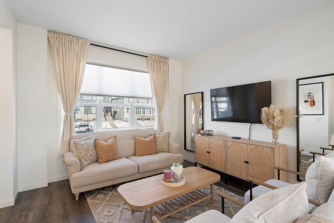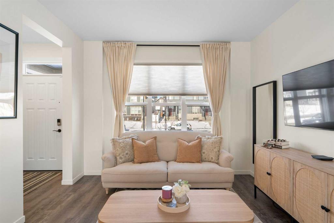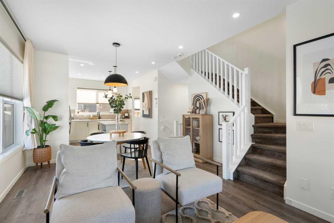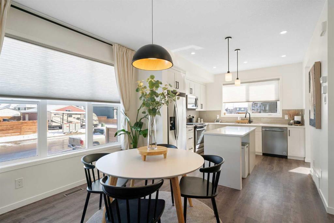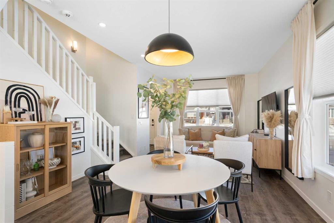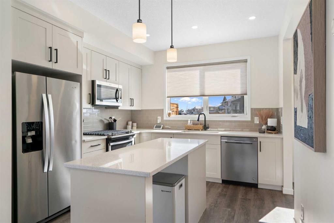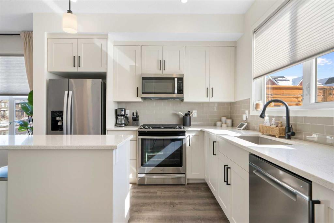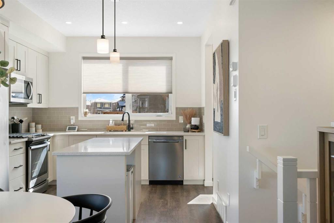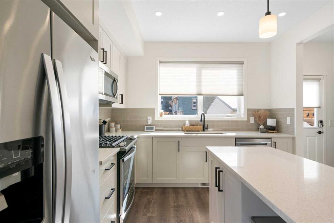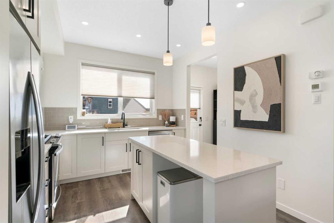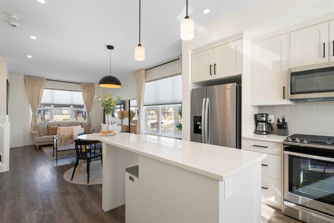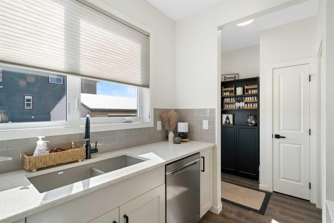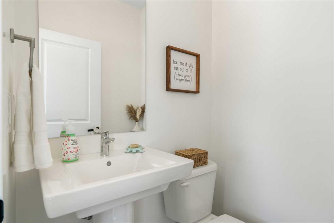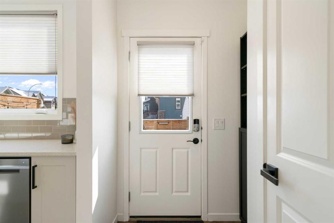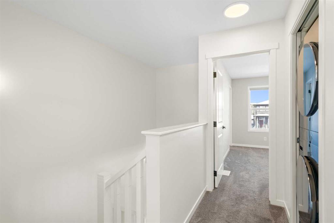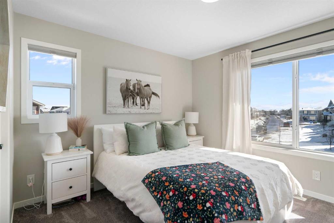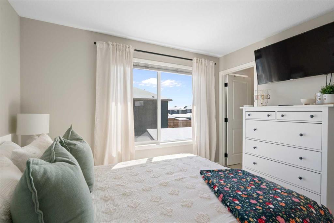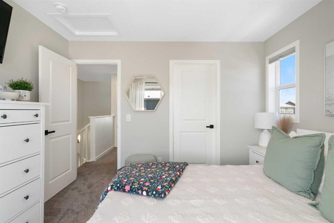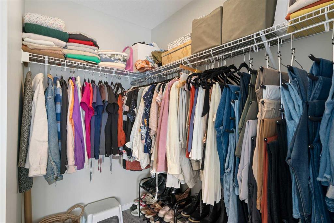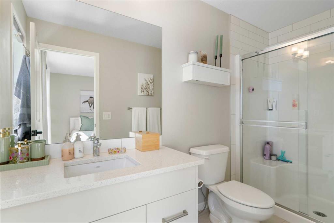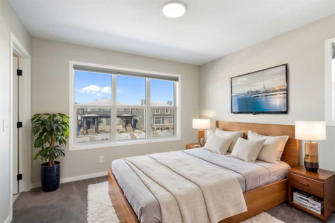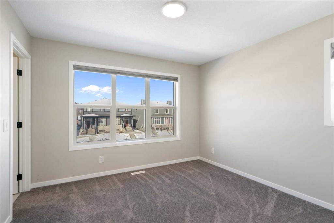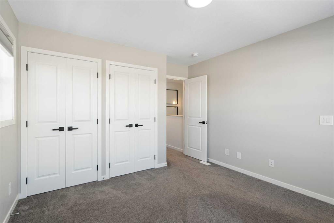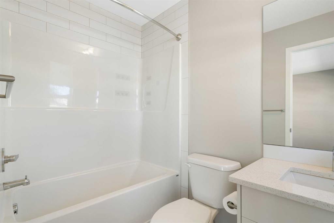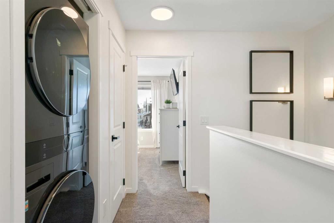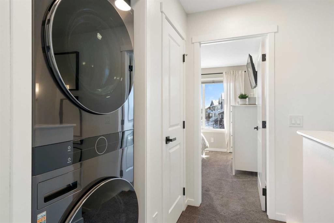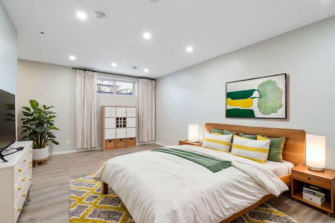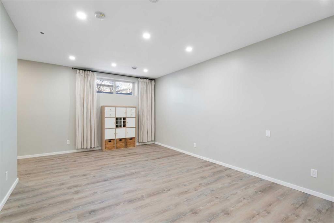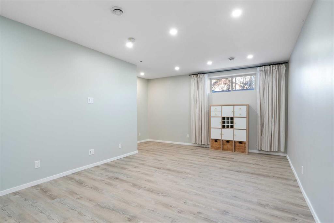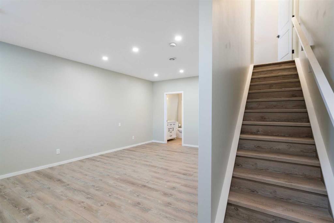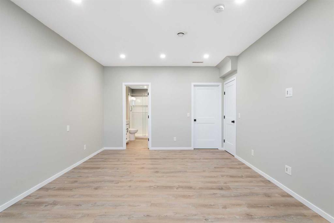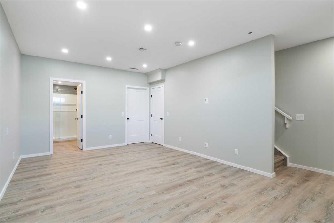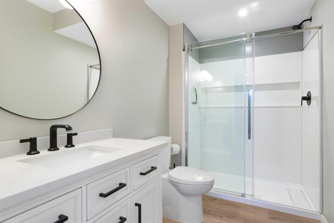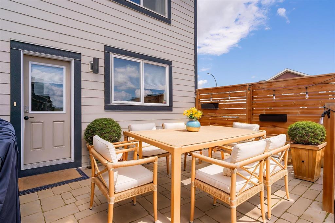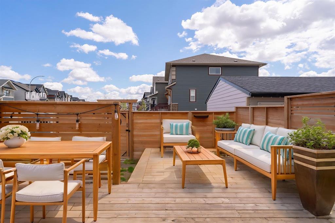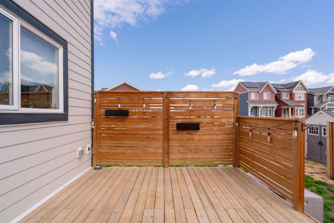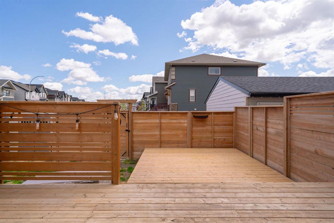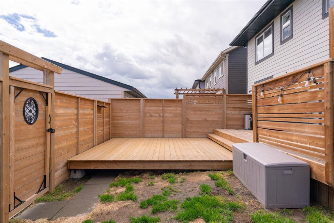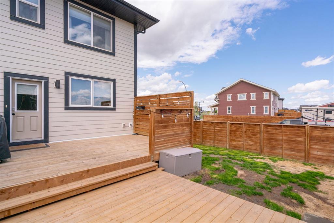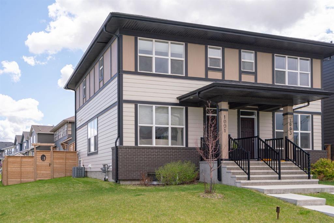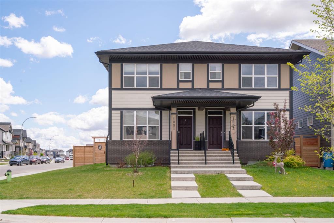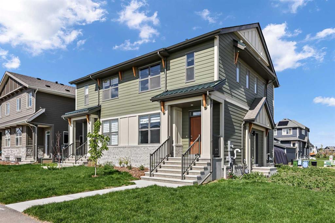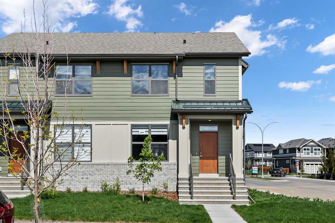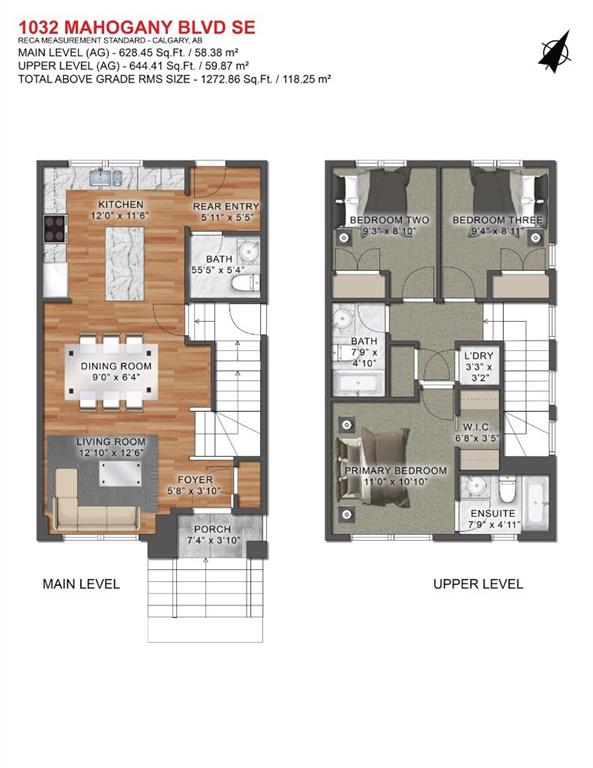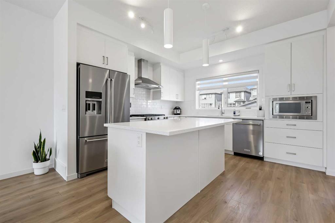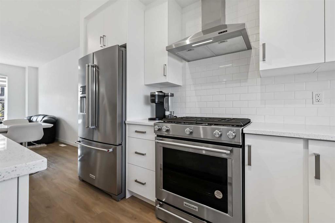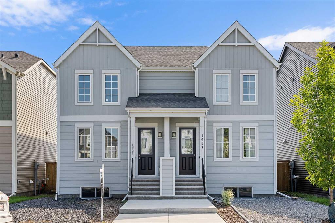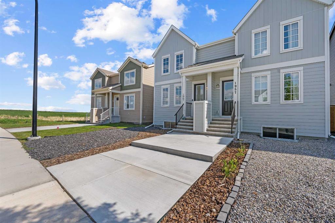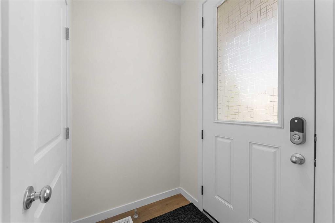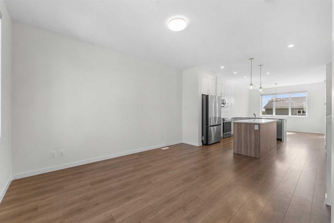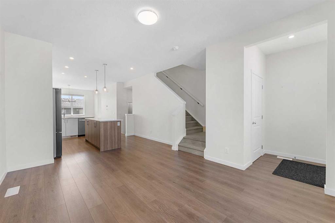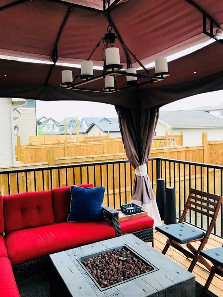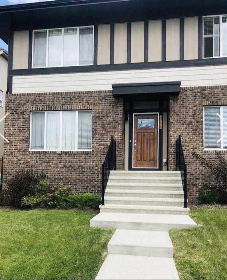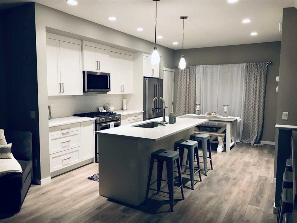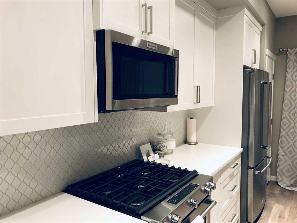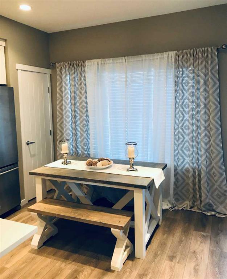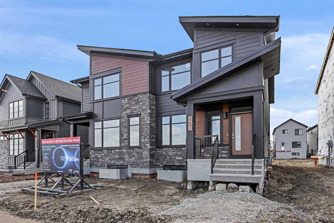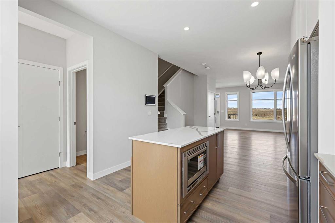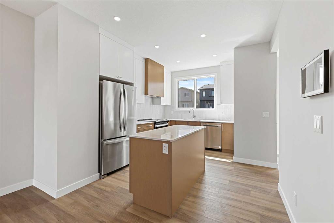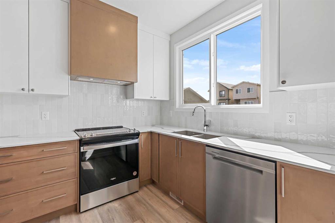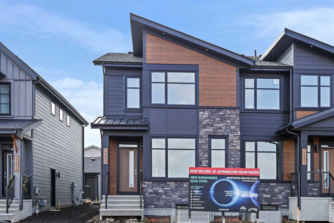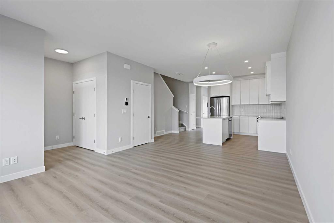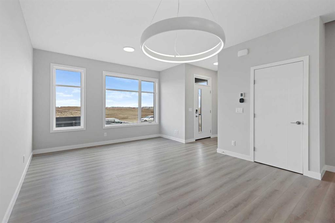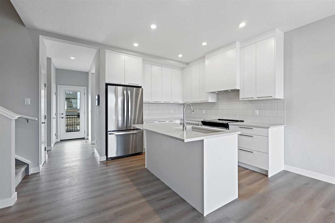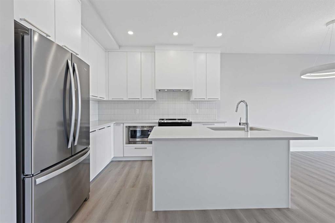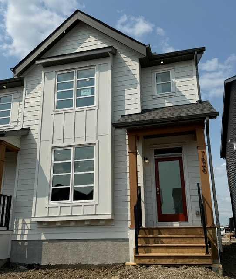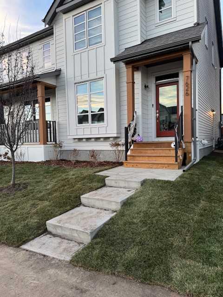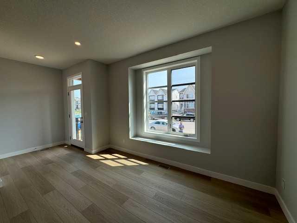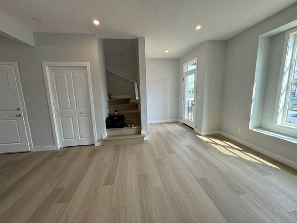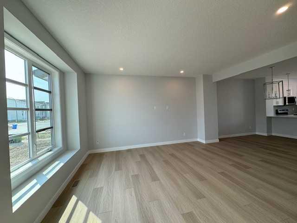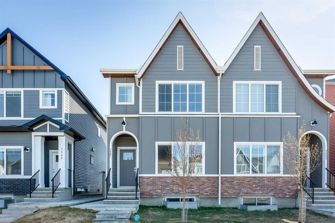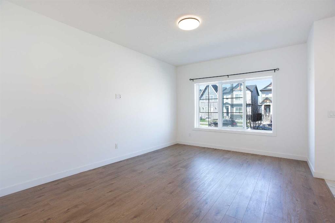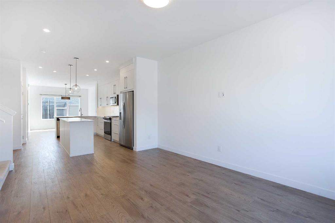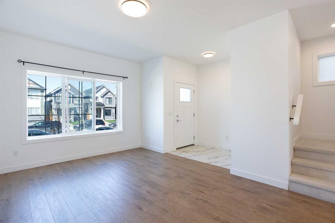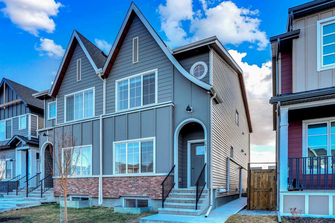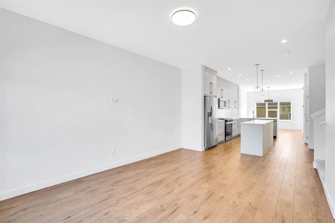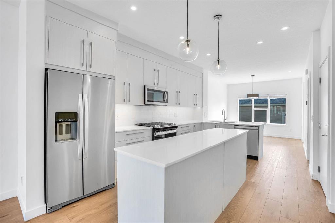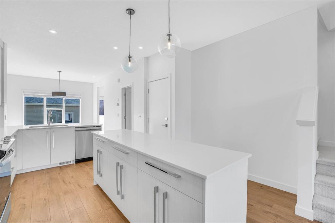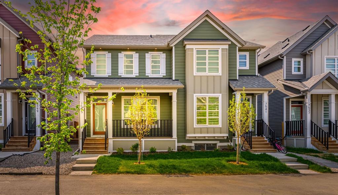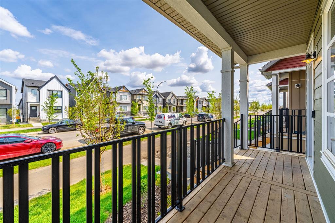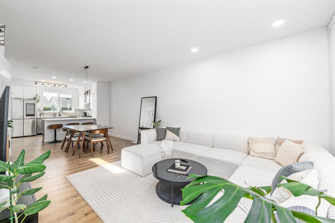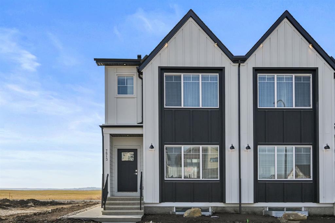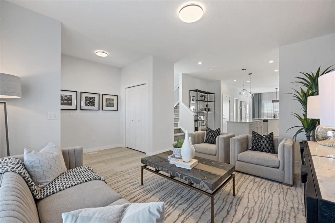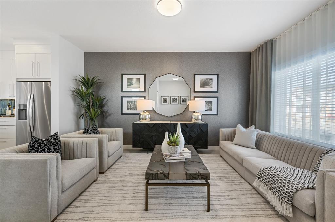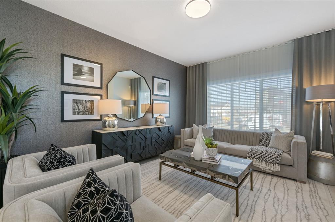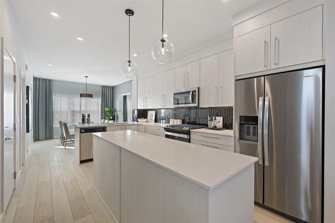1001 Mahogany Boulevard SE
Calgary T3M 3E4
MLS® Number: A2221649
$ 564,900
2
BEDROOMS
3 + 1
BATHROOMS
2019
YEAR BUILT
STOP SCROLLING—this Mahogany beauty is the one you’ve been waiting for. Set on a sun-soaked corner lot with one of the largest backyards in the area, this jaw-dropping, semi-detached showpiece is packed with designer-level finishings, magazine-worthy style, and major lifestyle appeal. From the moment you pull up, it’s clear—this is not your average duplex. Think: modern, elevated, and effortless. Inside, it’s flooded with natural light, dressed in on-trend finishes, and laid out perfectly for entertaining, relaxing, and everyday living. The kitchen is sleek and stylish, featuring quartz counters, stainless appliances (including gas stove), and a generous island with extra storage. The dining area features a massive window making this space feel bright and airy - it's perfect for hosting intimate dinner parties or weekend brunch with friends. The two large bedrooms upstairs each come with their own private ensuite, offering the feel of a luxury hotel suite—perfect for roommates, guests, or a growing family. You’ll love the convenience of 3.5 bathrooms, including a beautifully finished full bathroom in the basement. Speaking of the basement—this space is an absolute bonus. Fully finished, with a massive rec room that can easily be transformed into a third bedroom, home office, gym, or media room—it’s the kind of flexible space today’s buyers are craving. Outside, the east-facing backyard steals the show. A two-tiered deck offers endless options for morning coffees, sunny afternoons, and evening get-togethers under the stars. Bonus—this home comes with central air conditioning and the backyard shed stays for added storage. All of this in Mahogany, one of Calgary’s most sought-after lake communities, with private beach access, shopping, schools, restaurants, and endless walking trails just outside your door. This isn’t just a home—it’s a lifestyle upgrade. And it won’t last long. Book your showing before it’s gone!
| COMMUNITY | Mahogany |
| PROPERTY TYPE | Semi Detached (Half Duplex) |
| BUILDING TYPE | Duplex |
| STYLE | 2 Storey, Side by Side |
| YEAR BUILT | 2019 |
| SQUARE FOOTAGE | 1,163 |
| BEDROOMS | 2 |
| BATHROOMS | 4.00 |
| BASEMENT | Finished, Full |
| AMENITIES | |
| APPLIANCES | Central Air Conditioner, Dishwasher, Dryer, Gas Stove, Microwave Hood Fan, Refrigerator, Washer |
| COOLING | Central Air |
| FIREPLACE | N/A |
| FLOORING | Carpet, Laminate, Tile |
| HEATING | Forced Air, Natural Gas |
| LAUNDRY | Upper Level |
| LOT FEATURES | Back Lane, Back Yard, Corner Lot, Rectangular Lot |
| PARKING | Alley Access, Parking Pad |
| RESTRICTIONS | Restrictive Covenant |
| ROOF | Asphalt Shingle |
| TITLE | Fee Simple |
| BROKER | Royal LePage Benchmark |
| ROOMS | DIMENSIONS (m) | LEVEL |
|---|---|---|
| 3pc Bathroom | Basement | |
| Family Room | 15`11" x 20`4" | Basement |
| 2pc Bathroom | Main | |
| Dining Room | 13`3" x 9`6" | Main |
| Kitchen | 10`10" x 11`1" | Main |
| Living Room | 11`11" x 11`6" | Main |
| 3pc Ensuite bath | Upper | |
| 4pc Ensuite bath | Upper | |
| Bedroom - Primary | 11`3" x 10`7" | Upper |
| Bedroom | 11`3" x 12`7" | Upper |


