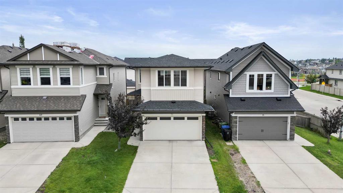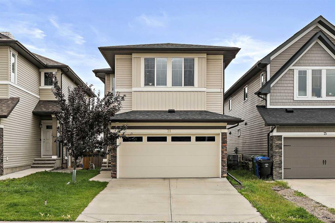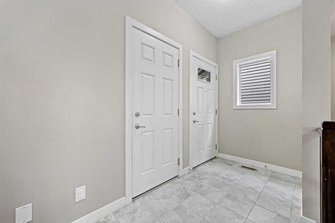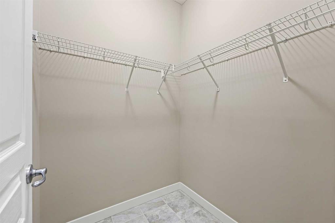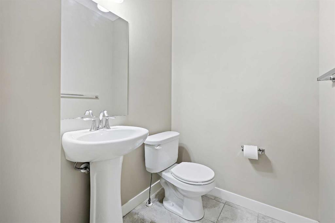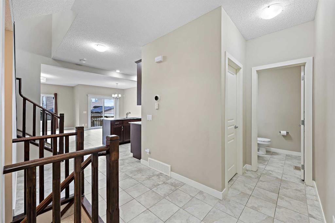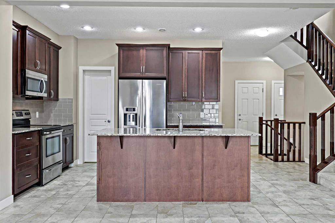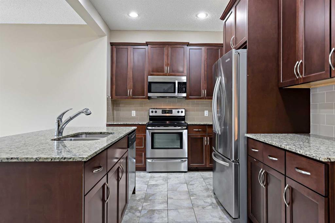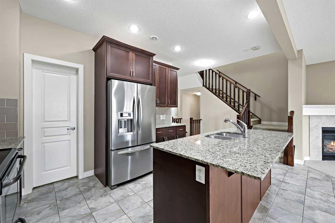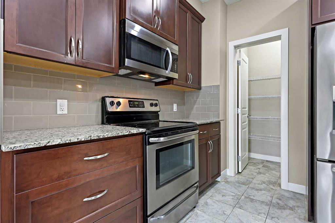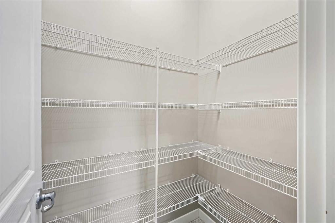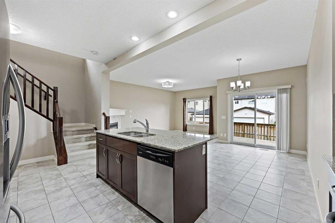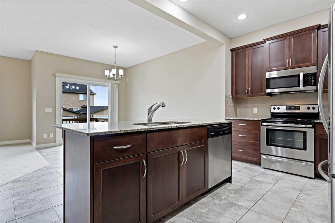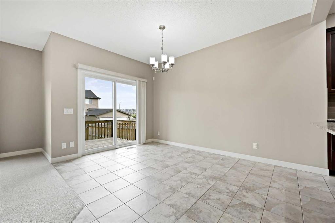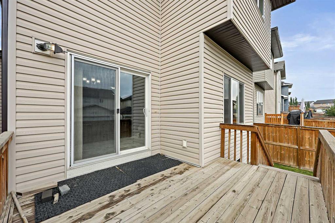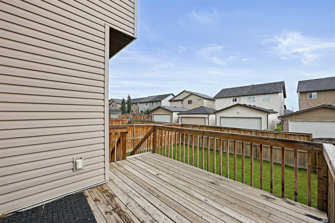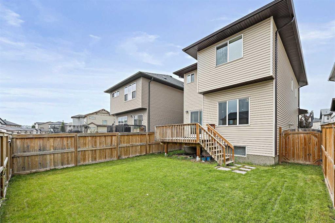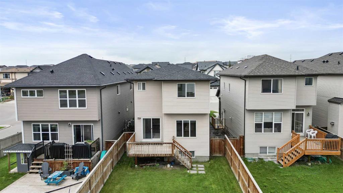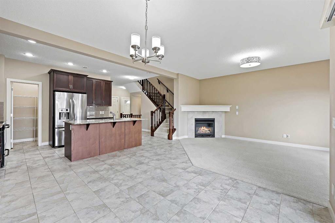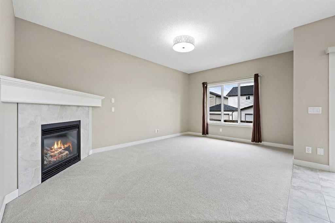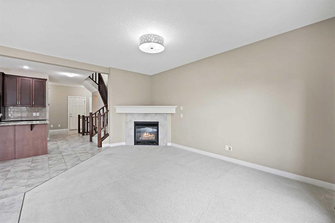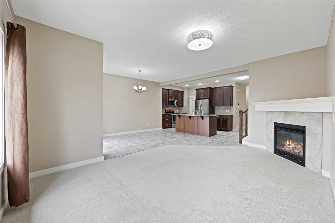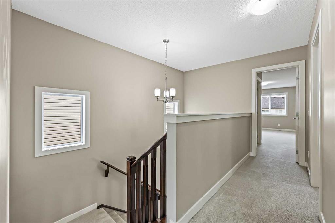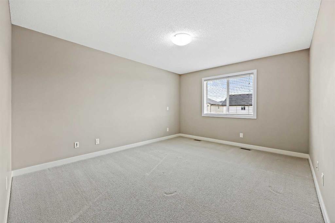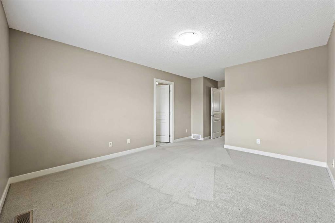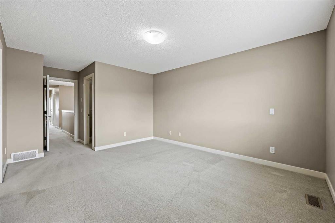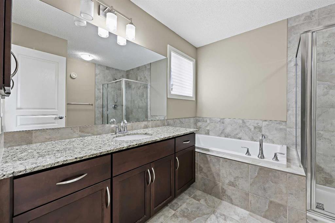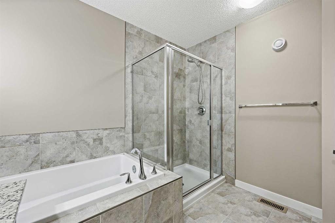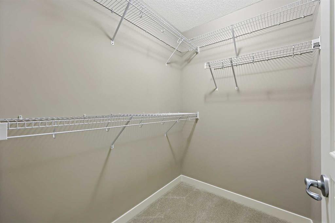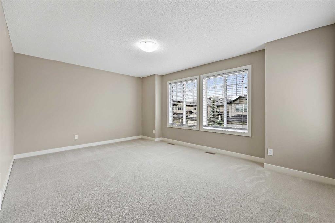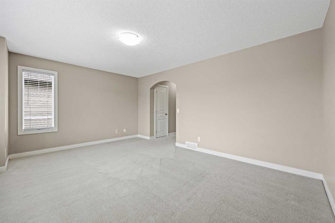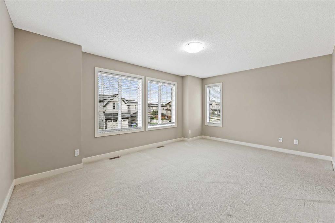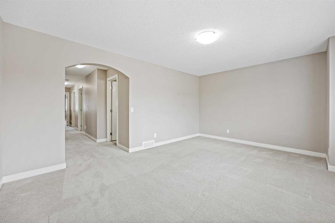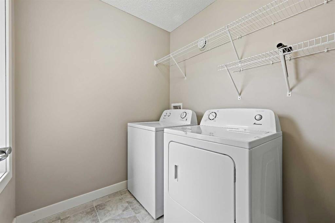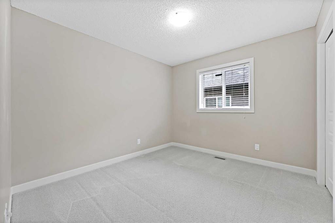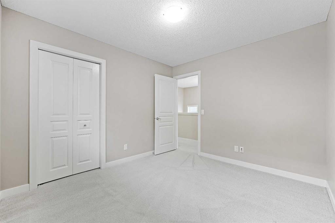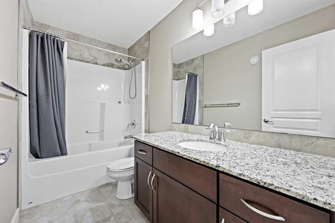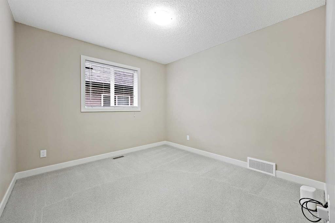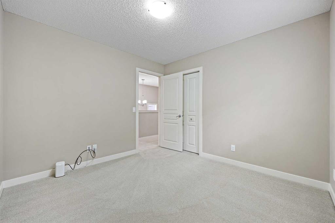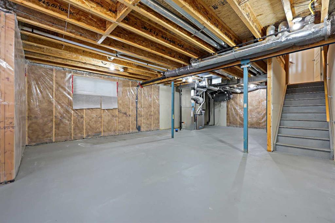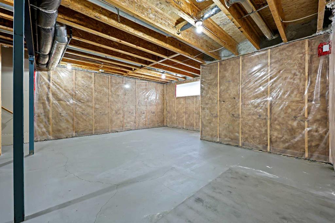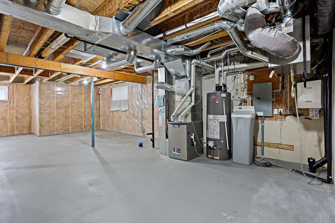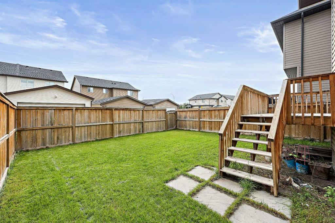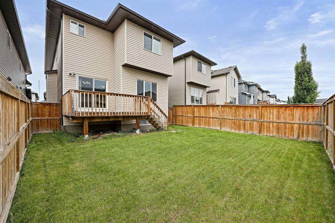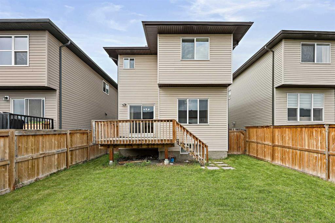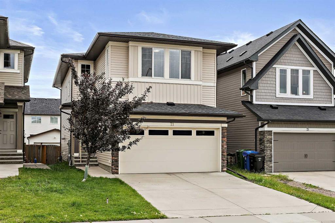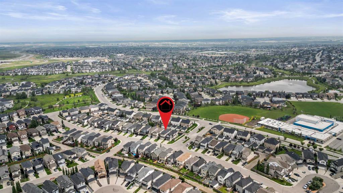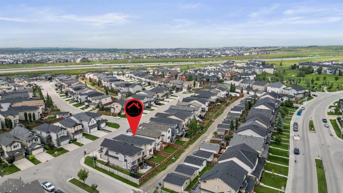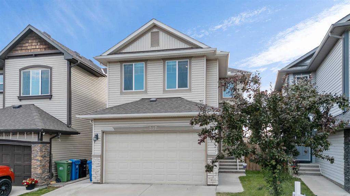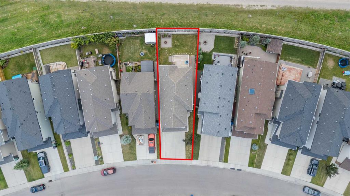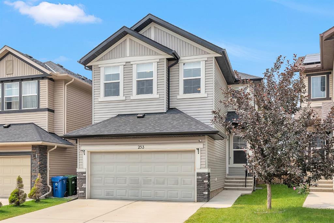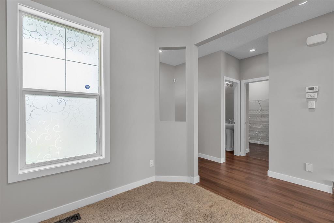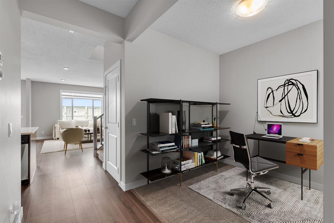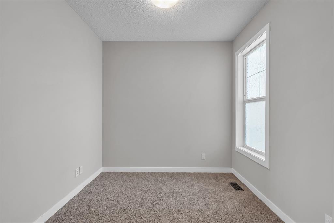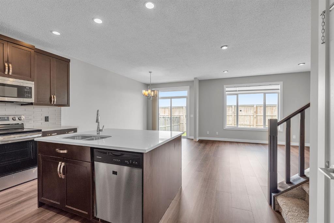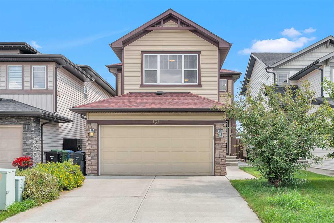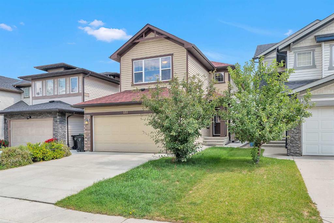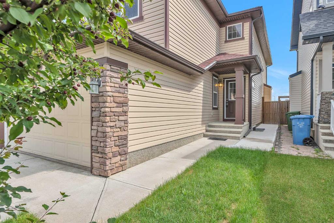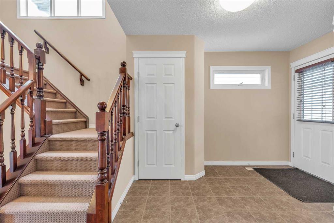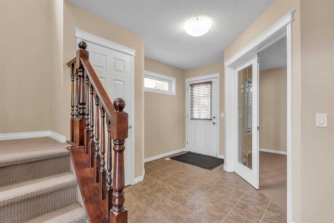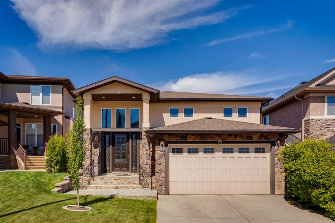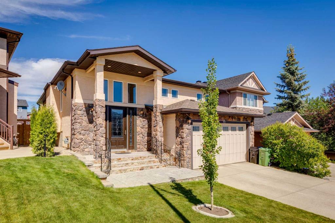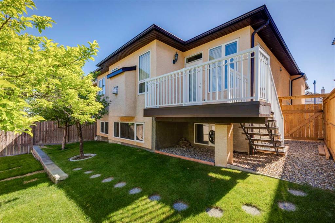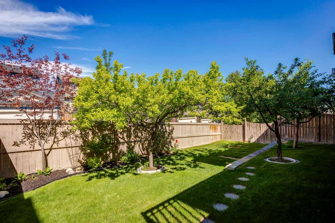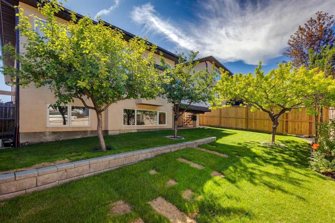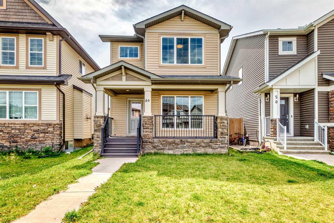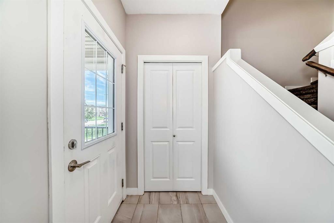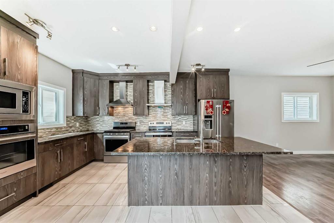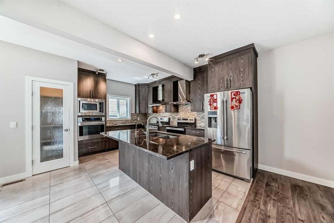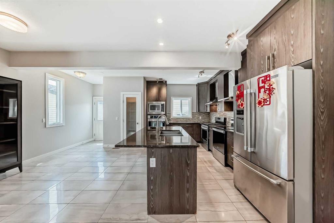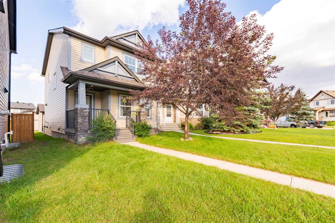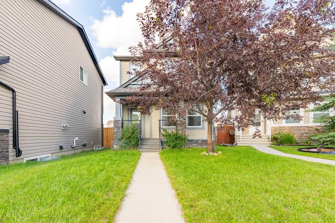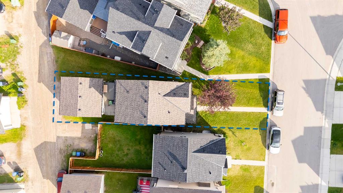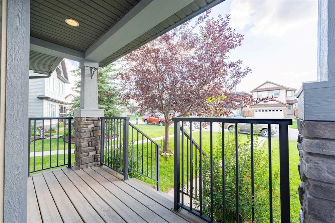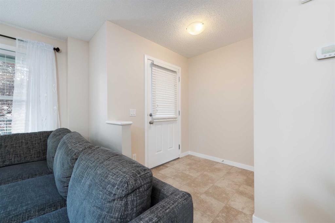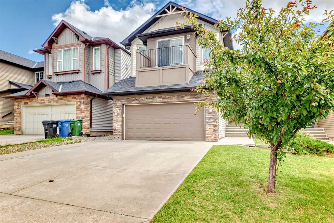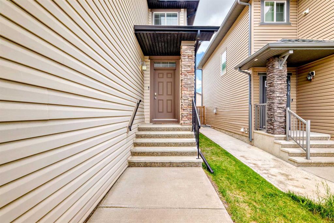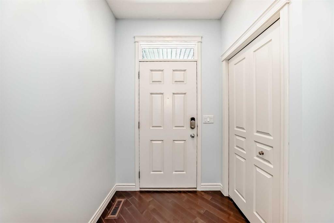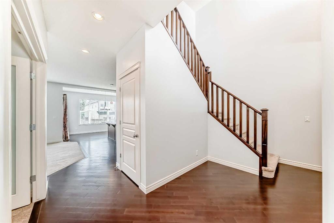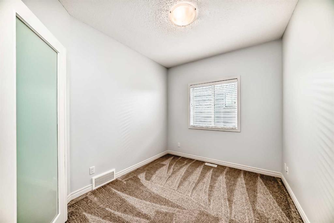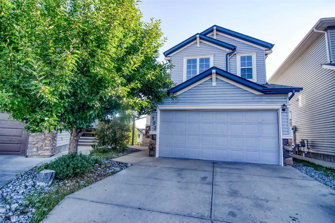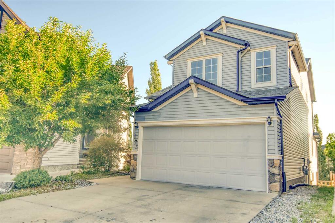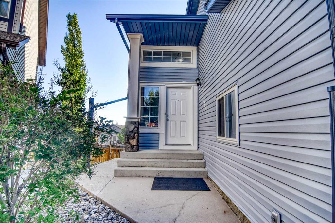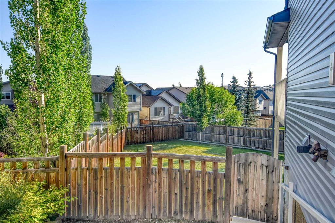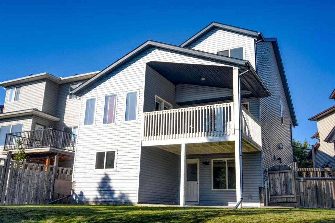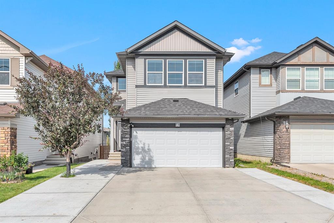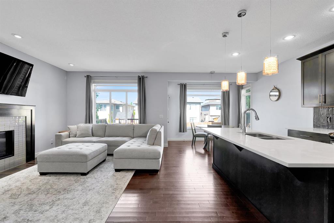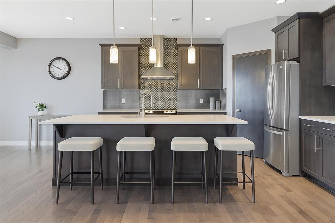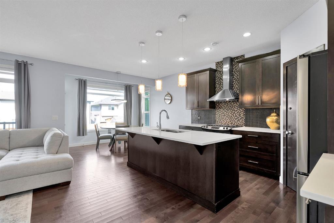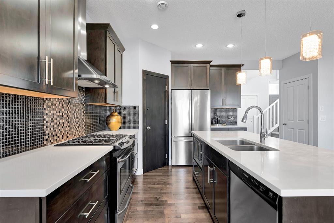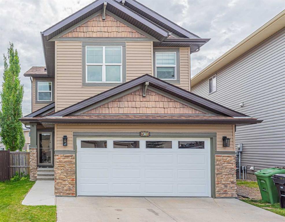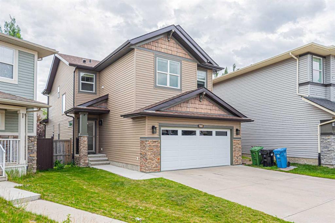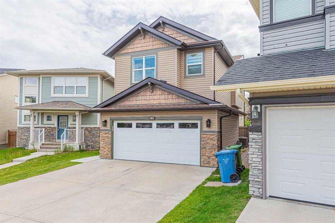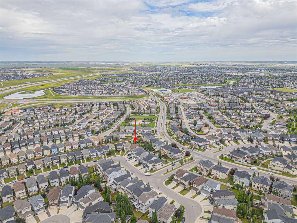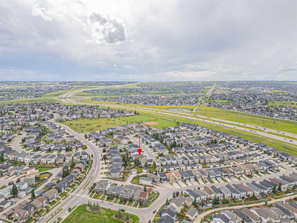71 Panton Way NW
Calgary T3K 0W1
MLS® Number: A2241807
$ 699,900
3
BEDROOMS
2 + 1
BATHROOMS
1,938
SQUARE FEET
2013
YEAR BUILT
Welcome to this splendid two-story, three bedroom, 2.5 bath on quiet street conveniently located close to all amenities! This well-loved and maintained home is pristine and turn-key ready! Main floor boast 9 foot ceilings, large tiled entry with excellent walk-in closet - could easily be made into a mudroom! Beautiful tile graces the entire main floor, excepting the generous carpeted living room which features a tiled corner gas fireplace and south facing windows that bathe the living and dining room daily with sunshine! The chef's kitchen is a dream with dark maple shaker cabinetry, stainless steel appliances including café style gas stove & new dishwasher, plumbed Island with undermount sink and seating for four! Additional corner pantry offers even more storage! The dining area is huge and could easily accommodate a harvest table! Upgraded wood & wrought iron railings! The primary bedroom is king-sized and provides private access to the fantastic ensuite where a 36" vanity w/granite and undermount sink, separate soaking tub and oversized shower with tile to the ceiling await! With the walk-in closet, this owner retreat is complete. In addition to the two secondary bedrooms, the upper floor also offers a splendid laundry room (not closet ) with Window and handy shelving! The upper main bathroom features another 36 inch vanity with plenty of drawers and cupboards, more granite, and tub surround that is bordered with more tile right to the ceiling! Perhaps best of all is the huge bonus room, full of windows and perfect for cozy family movies and game play! The undeveloped basement has large windows and utilities nicely tucked together in the back corner. A future rec room, bedroom and bathroom is easily imagined in the thoughtfully designed open space. The nicely fenced SOUTH facing backyard is clean and tidy with stairs to the deck and access to a convenient back lane, which provides added privacy from the homes behind! The double attached garage is fully insulated and drywalled with additional parking on the front drive. Other features and upgrades include NEW ROOF & SOFFITS (2024), some NEW SIDING, high efficient furnace & H20 tank, water softener, NEST thermostat, 9 foot ceilings on the main floor, excellent window package, niches & arches and roughed-in vacuum system. Buffalo Rubbing Stone School is a 2 minute walk away! Shopping and services, as well as Stoney Road access, is a 2 minute drive! As part of the Panorama Hills family, enjoy the community center's owner-exclusive water spray park, multi-use sport court, basketball courts, children’s playground, picnic areas, and so much more! This home is turn-key and offers immediate possession - book your private viewing of this gem today!
| COMMUNITY | Panorama Hills |
| PROPERTY TYPE | Detached |
| BUILDING TYPE | House |
| STYLE | 2 Storey |
| YEAR BUILT | 2013 |
| SQUARE FOOTAGE | 1,938 |
| BEDROOMS | 3 |
| BATHROOMS | 3.00 |
| BASEMENT | Full, Unfinished |
| AMENITIES | |
| APPLIANCES | Dishwasher, Electric Range, Garage Control(s), Microwave Hood Fan, Refrigerator, Washer/Dryer, Water Softener, Window Coverings |
| COOLING | None |
| FIREPLACE | Gas, Living Room, Tile |
| FLOORING | Carpet, Tile |
| HEATING | Forced Air |
| LAUNDRY | Laundry Room, Upper Level |
| LOT FEATURES | Back Lane, Landscaped |
| PARKING | Double Garage Attached, Garage Door Opener, Insulated |
| RESTRICTIONS | Easement Registered On Title |
| ROOF | Asphalt |
| TITLE | Fee Simple |
| BROKER | RE/MAX First |
| ROOMS | DIMENSIONS (m) | LEVEL |
|---|---|---|
| Living Room | 17`2" x 11`9" | Main |
| Kitchen | 12`2" x 9`4" | Main |
| Dining Room | 12`8" x 9`2" | Main |
| Foyer | 14`11" x 4`7" | Main |
| 2pc Bathroom | 5`8" x 4`10" | Main |
| Bonus Room | 16`9" x 12`3" | Upper |
| Bedroom - Primary | 14`3" x 11`9" | Upper |
| Walk-In Closet | 6`3" x 5`0" | Upper |
| 4pc Ensuite bath | 9`3" x 8`9" | Upper |
| Bedroom | 10`8" x 10`0" | Upper |
| Bedroom | 10`8" x 1`0" | Upper |
| Laundry | 6`3" x 6`0" | Upper |
| 4pc Bathroom | 9`7" x 4`11" | Upper |

