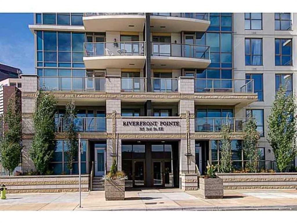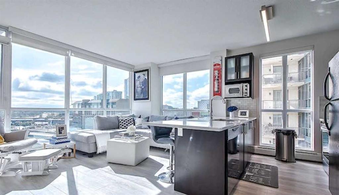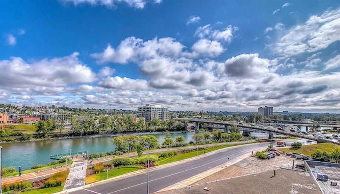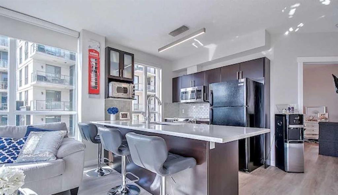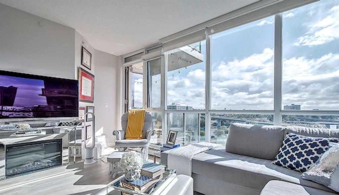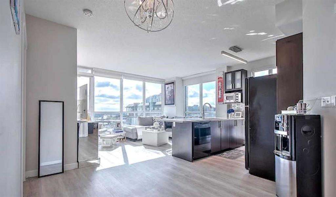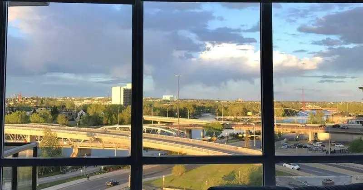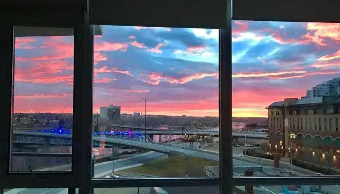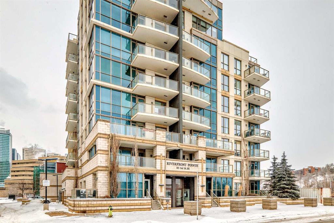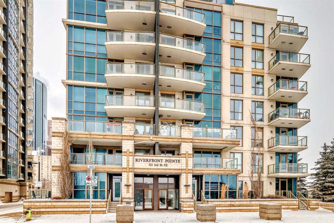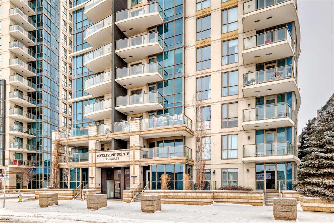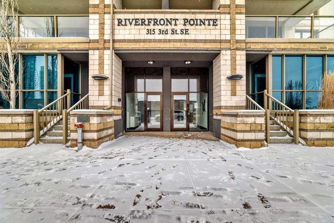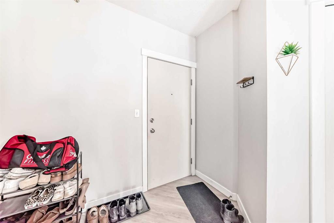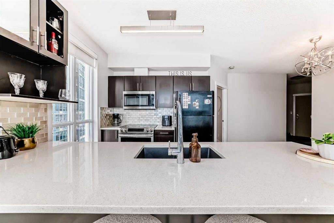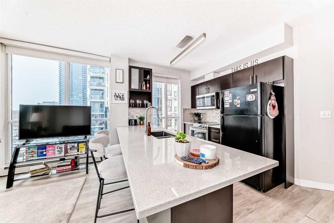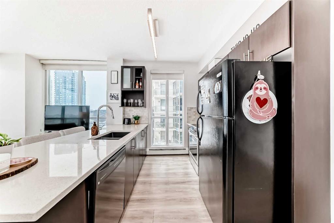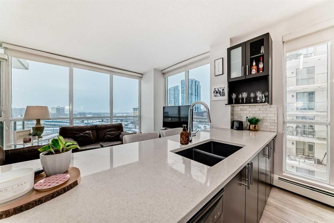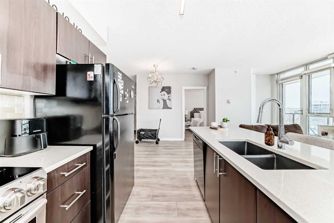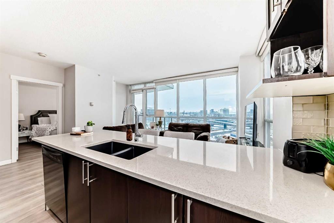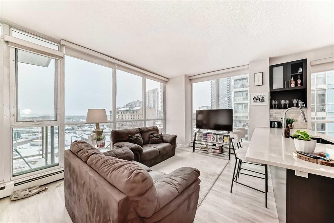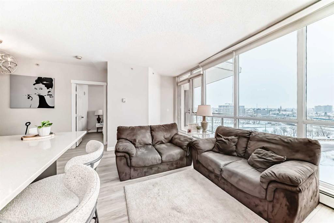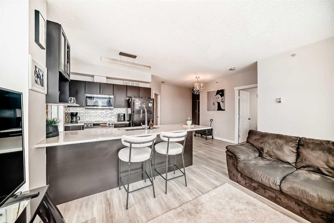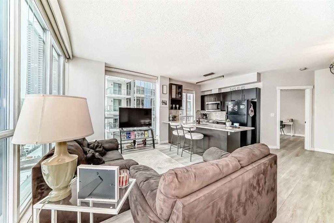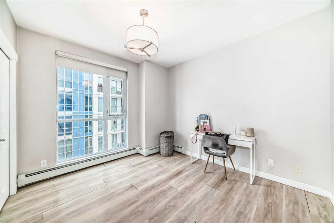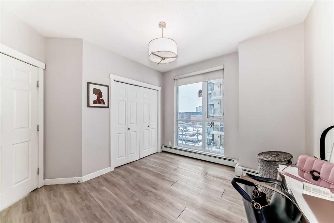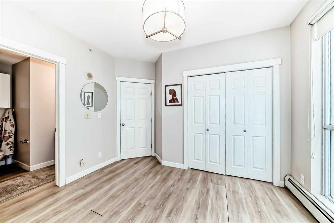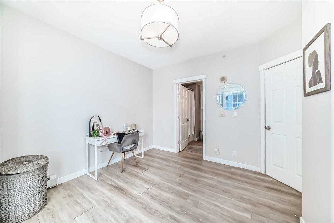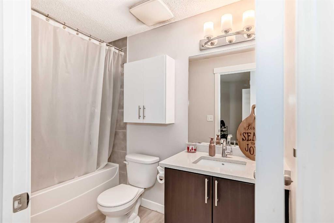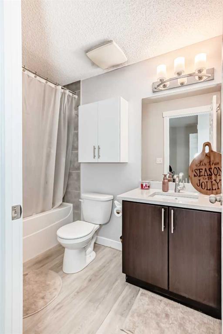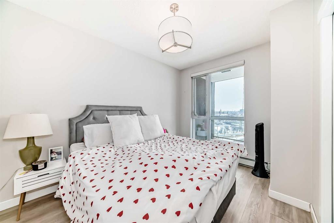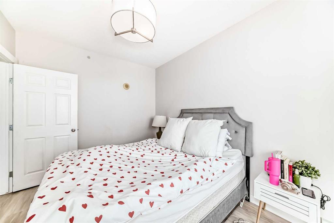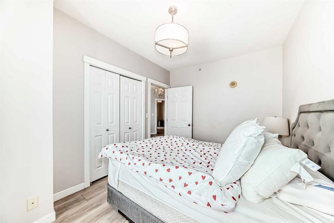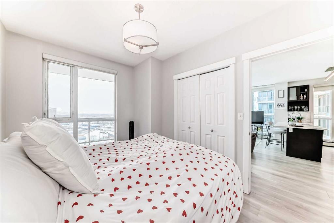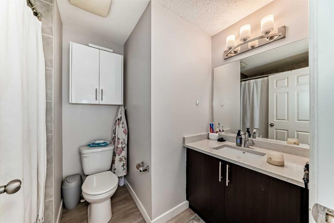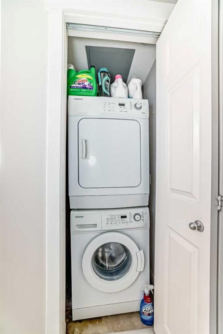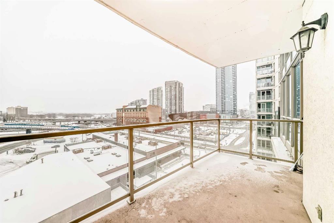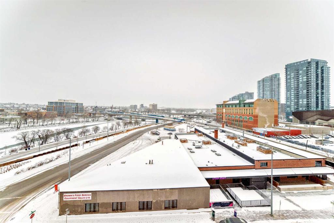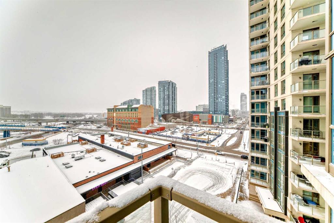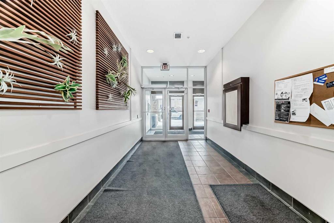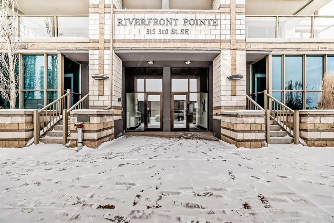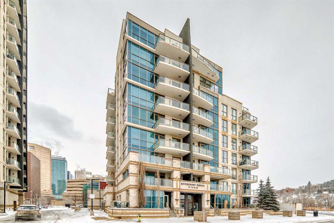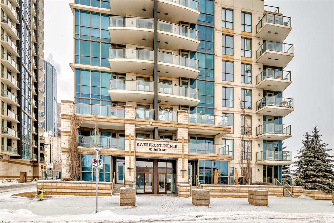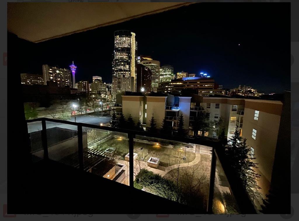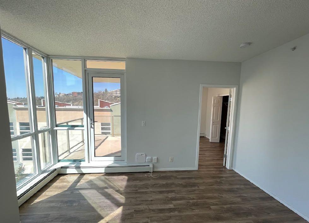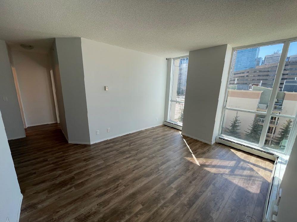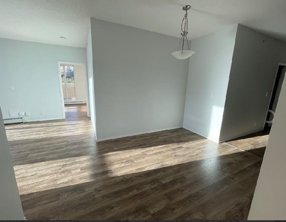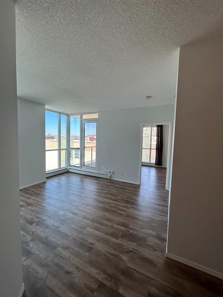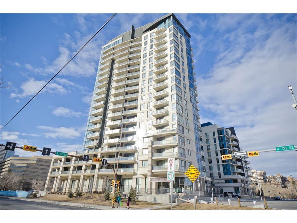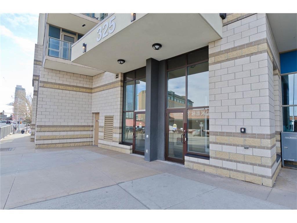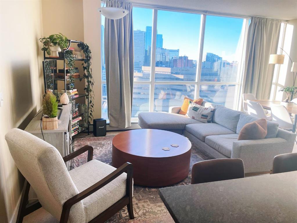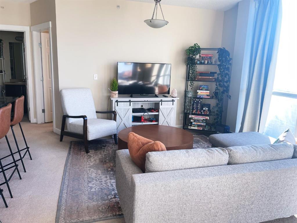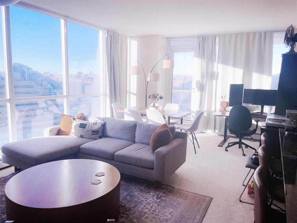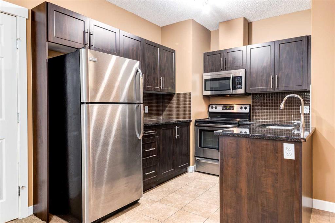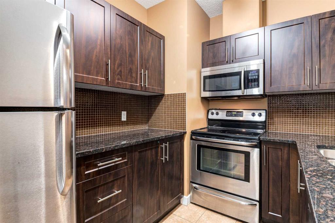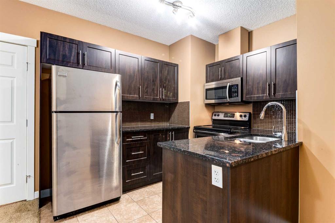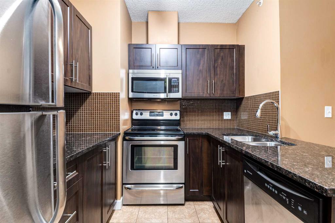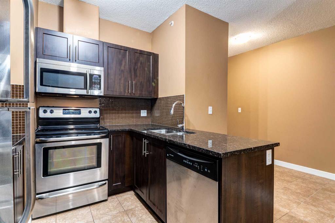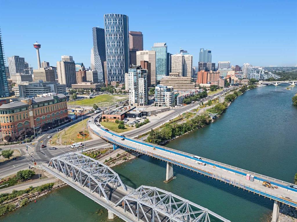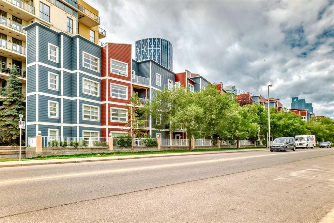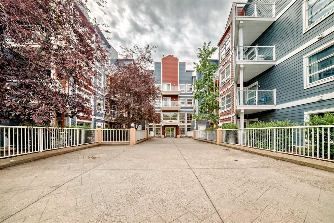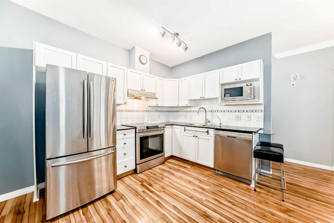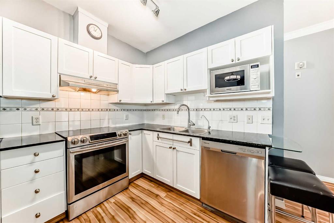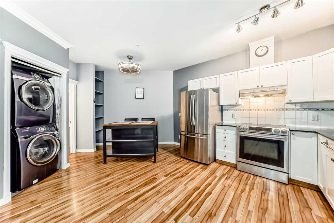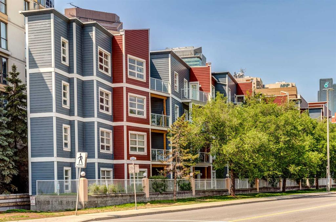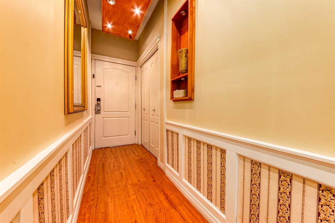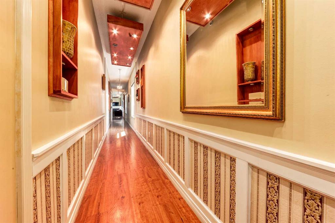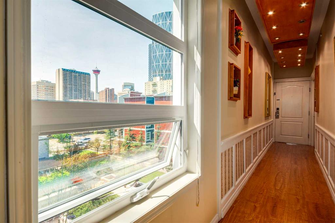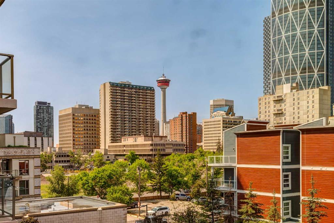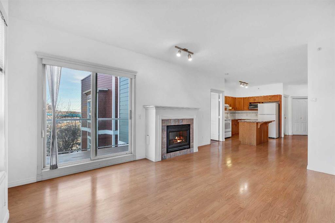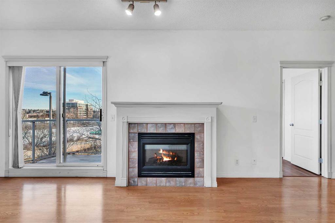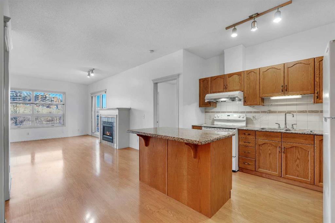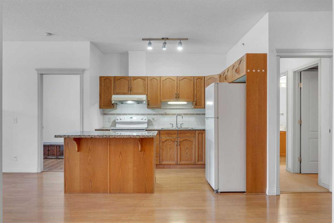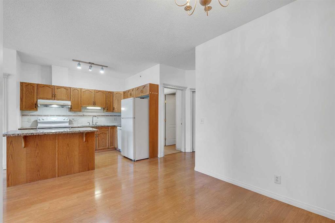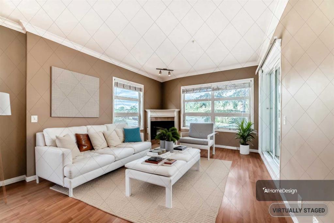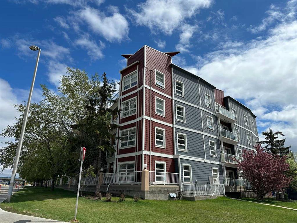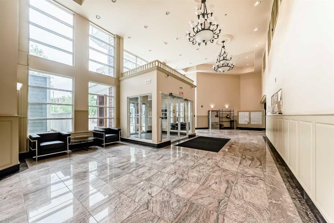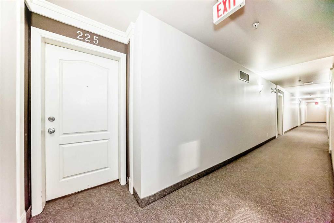703, 315 3 Street SE
Calgary T2G 0S3
MLS® Number: A2225244
$ 359,000
2
BEDROOMS
2 + 0
BATHROOMS
848
SQUARE FEET
2009
YEAR BUILT
Amazing price $359,000 What are you waiting for? Includes 2 underground heated titled parking spots!! The building is getting EV Charging station in future and has stunning views of BOW RIVER, BRIDGE & EAST VILLAGE from this bright and spacious 7th floor, 2 bedroom, 2 bath + flex work space SE corner suite. Walk to the Zoo in 10 minutes on the paved walking path out front on the river. Excellent rental if desired as Previous tenant paid $2400 with potential to get more making this unit a great investment. Walk to work with+15 system only 1 block away. City Hall LRT is only 2 blocks away! Quartz Kitchen counters with undermount sink, single lever faucet, designer tile backsplash plus black fridge, electric stove & dishwasher. Enjoy a deep 5' soaker tub with tile surround and floors in bathrooms. Open floor to ceiling windows in the living room make the suite very bright. Functional laminate flooring in living, dining & bedrooms plus pre-finished wire shelving in all closets. Stacking front load washer & dryer included. Enjoy the Riverwalk & nearby outdoor amenities including: Superstore (1 block), Shoppers Drug Mart, Public Library, Prince's Island Park, Eau Claire Market, bike paths, YWCA, Fort Calgary, Chinatown, shopping & restaurants. Modern keyless access, underground heated titled two parking stalls & secure bike storage. Building has an exercise room and courtyard. Great value on the east side of downtown.
| COMMUNITY | Downtown East Village |
| PROPERTY TYPE | Apartment |
| BUILDING TYPE | High Rise (5+ stories) |
| STYLE | Single Level Unit |
| YEAR BUILT | 2009 |
| SQUARE FOOTAGE | 848 |
| BEDROOMS | 2 |
| BATHROOMS | 2.00 |
| BASEMENT | |
| AMENITIES | |
| APPLIANCES | Dishwasher, Electric Stove, Microwave Hood Fan, Refrigerator, Washer/Dryer Stacked, Window Coverings |
| COOLING | None |
| FIREPLACE | N/A |
| FLOORING | Laminate |
| HEATING | Baseboard |
| LAUNDRY | Laundry Room |
| LOT FEATURES | |
| PARKING | Parkade, Underground |
| RESTRICTIONS | Pet Restrictions or Board approval Required |
| ROOF | |
| TITLE | Fee Simple |
| BROKER | Skyfort Estate |
| ROOMS | DIMENSIONS (m) | LEVEL |
|---|---|---|
| Living Room | 53`2" x 32`2" | Main |
| Kitchen | 32`2" x 26`7" | Main |
| Bedroom | 42`0" x 29`6" | Main |
| Bedroom - Primary | 38`9" x 34`1" | Main |
| Dinette | 25`7" x 19`8" | Main |
| 4pc Bathroom | 29`6" x 13`6" | Main |
| 4pc Ensuite bath | 26`7" x 22`8" | Main |
| Balcony | 47`3" x 16`9" | Main |

