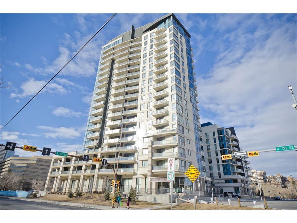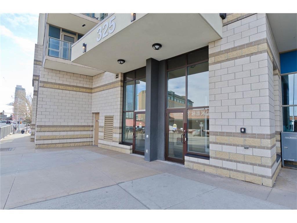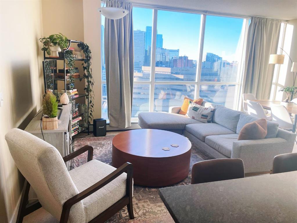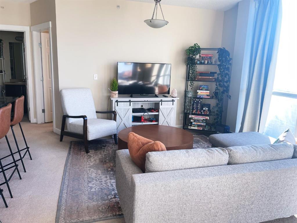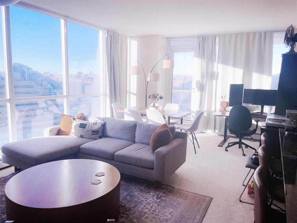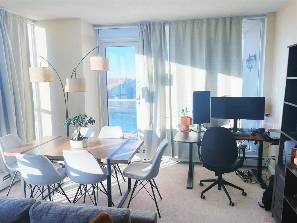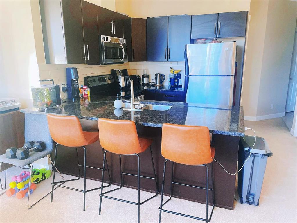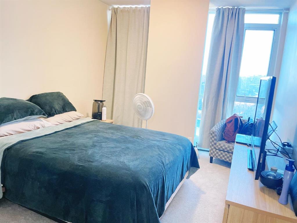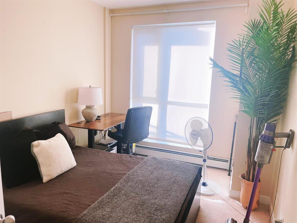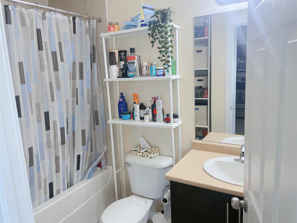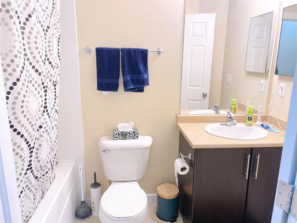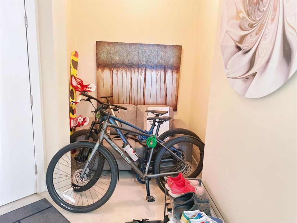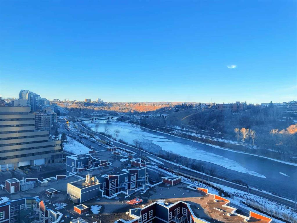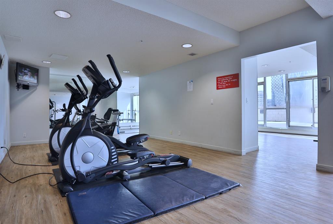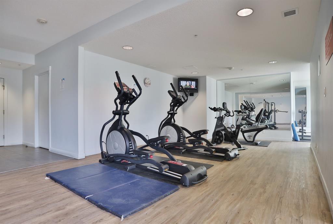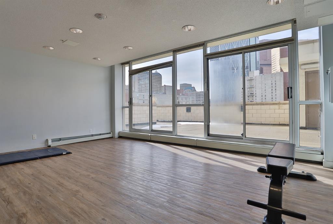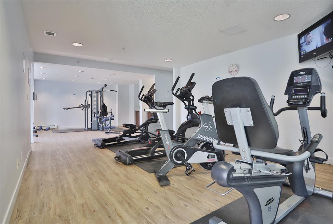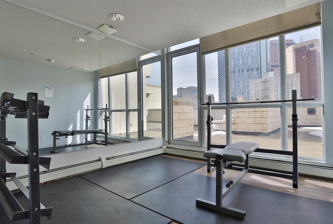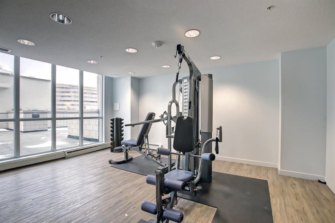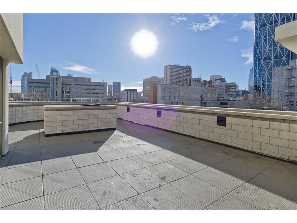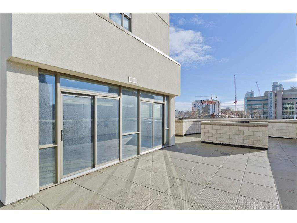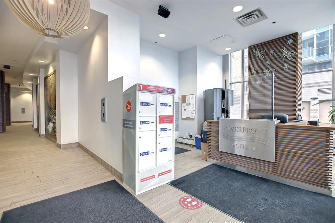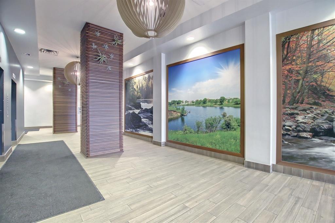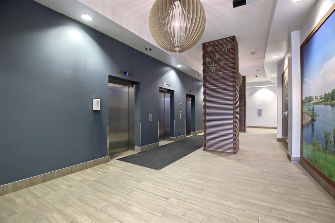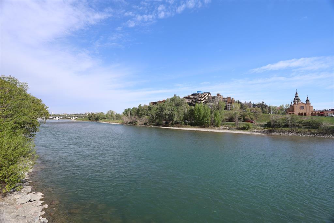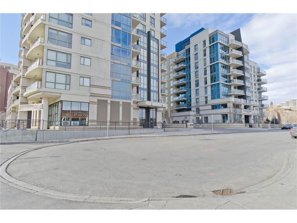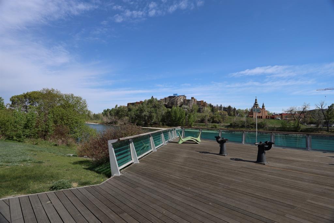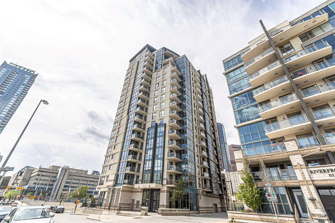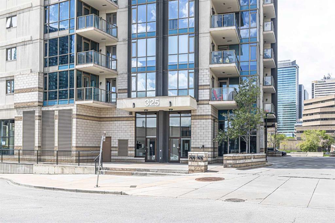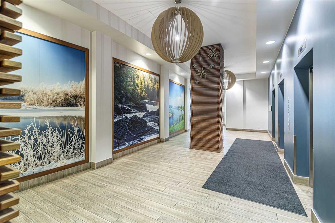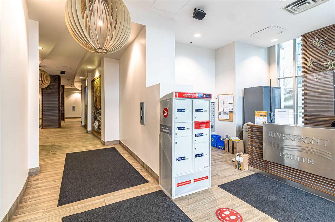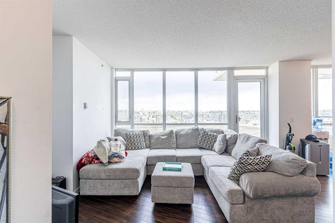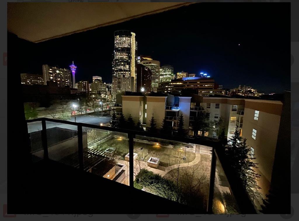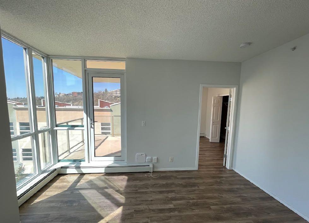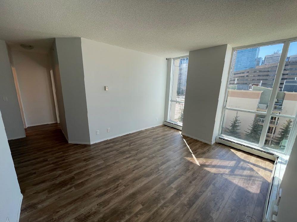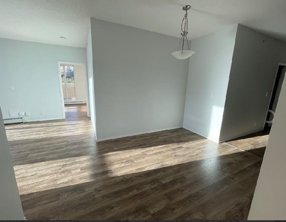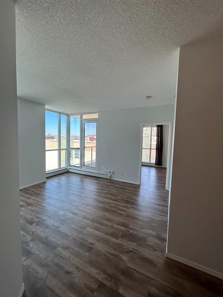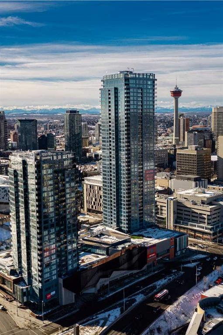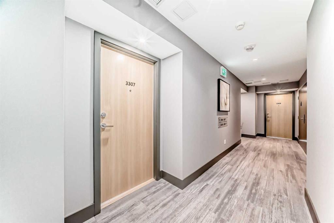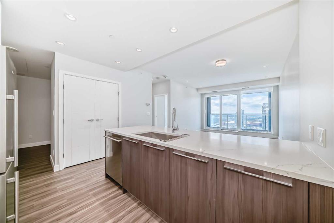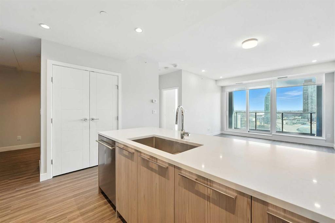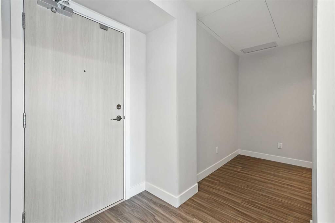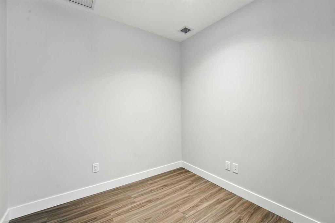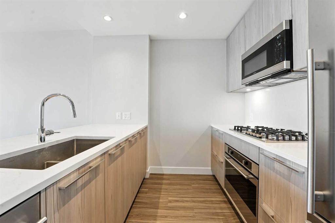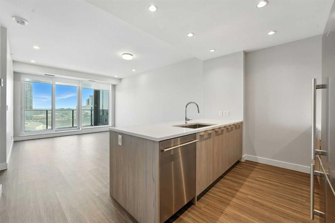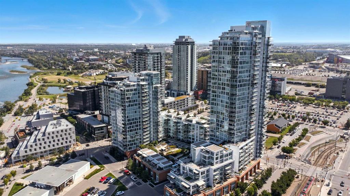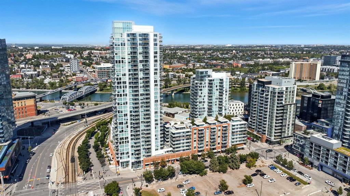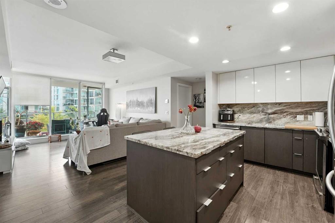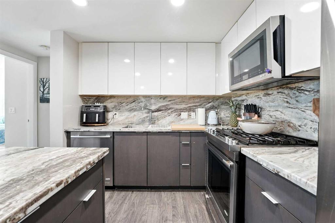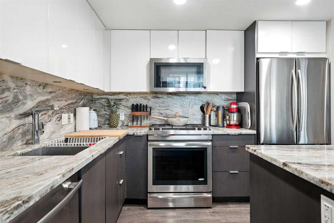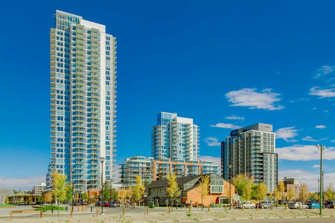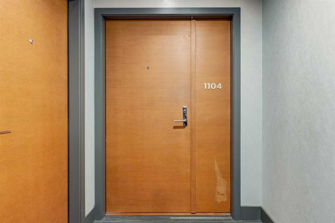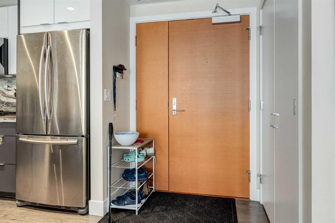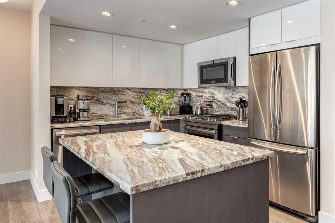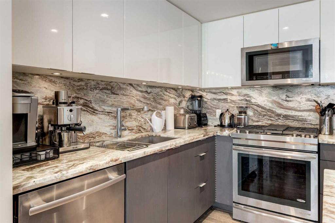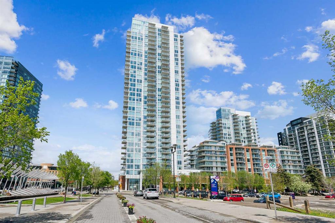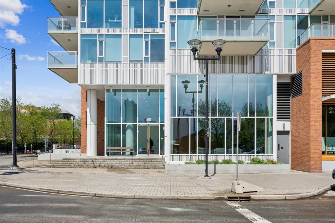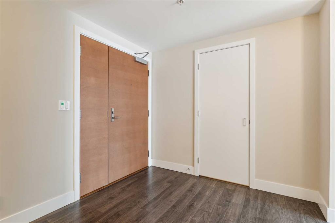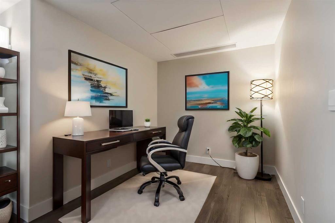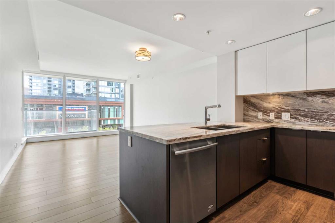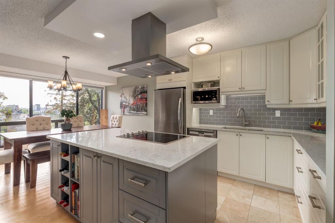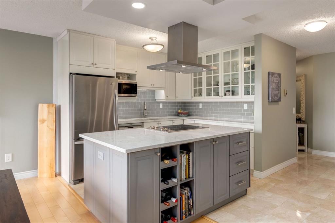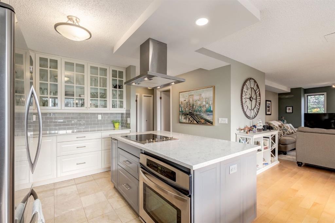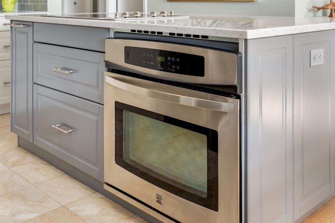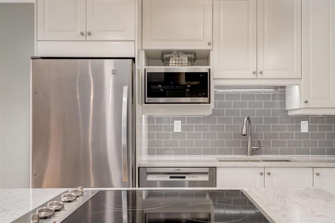1409, 325 3 Street SE
Calgary T2G 0T9
MLS® Number: A2208244
$ 419,900
2
BEDROOMS
2 + 0
BATHROOMS
920
SQUARE FEET
2010
YEAR BUILT
UNOBSTRUCTED RIVER + CITY VIEWS! No morning traffic to deal with. Walk to work with +15 system 1 block away at Harry Hayes Bldg or new City Hall C-train station just 3 blocks away. Spacious 2 bed/2 bath sunny NW CORNER suite. Spectacular panoramic RIVER views from spacious balcony + bright & open floor to ceiling windows. Front load stacking washer & dryer included. The bedrooms are located on opposite sides of the condo providing extra privacy; the master has its own ensuite & the 2nd full bath is conveniently next to the other bedroom. Residents of RIVERFRONT POINTE have bike storage & 4th floor fitness centre with rooftop terrace as well as onsite concierge + security. Building features modern keyless access, underground heated parking stall with your own titled stall + visitor parking, & secure bike storage. Enjoy nearby parks and walkable amenities including: Prince's Island Park, Bow River Pathways, Studio Bell, Central Library, Superstore, Winners, Bow Valley College, LRT, Olympic Plaza, Fort Calgary, Chinatown, shopping & restaurants.
| COMMUNITY | Downtown East Village |
| PROPERTY TYPE | Apartment |
| BUILDING TYPE | High Rise (5+ stories) |
| STYLE | Single Level Unit |
| YEAR BUILT | 2010 |
| SQUARE FOOTAGE | 920 |
| BEDROOMS | 2 |
| BATHROOMS | 2.00 |
| BASEMENT | |
| AMENITIES | |
| APPLIANCES | Dishwasher, Electric Range, Garage Control(s), Microwave Hood Fan, Refrigerator, Washer/Dryer Stacked |
| COOLING | None |
| FIREPLACE | N/A |
| FLOORING | Carpet, Ceramic Tile, Tile |
| HEATING | Baseboard |
| LAUNDRY | In Unit |
| LOT FEATURES | |
| PARKING | Assigned, Guest, Heated Garage, Parkade, Underground |
| RESTRICTIONS | Pet Restrictions or Board approval Required |
| ROOF | |
| TITLE | Fee Simple |
| BROKER | Key Realty Group Inc. |
| ROOMS | DIMENSIONS (m) | LEVEL |
|---|---|---|
| Bedroom - Primary | 11`10" x 10`4" | Main |
| Bedroom | 10`8" x 9`4" | Main |
| 3pc Ensuite bath | Main | |
| 3pc Bathroom | Main | |
| Balcony | Main | |
| Kitchen | 10`6" x 7`5" | Main |
| Living/Dining Room Combination | 19`11" x 13`1" | Main |

