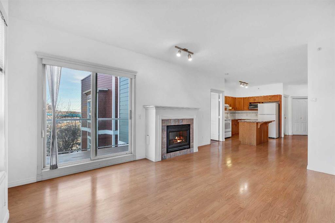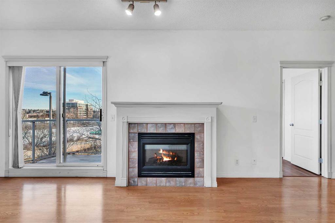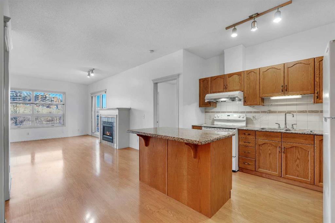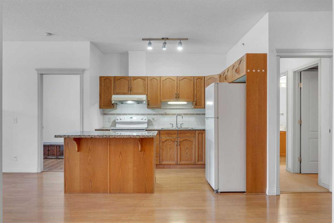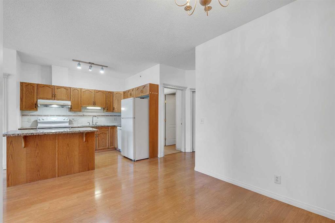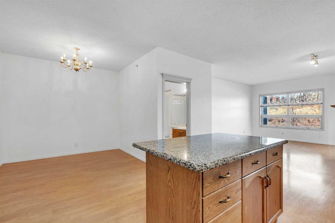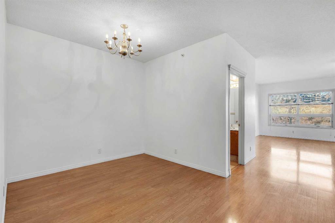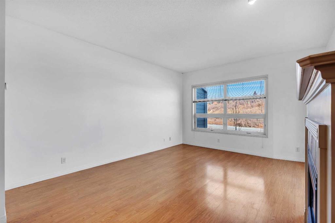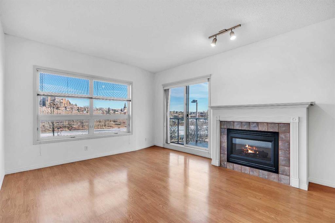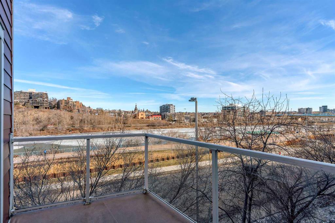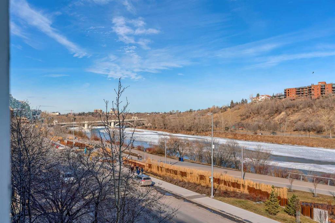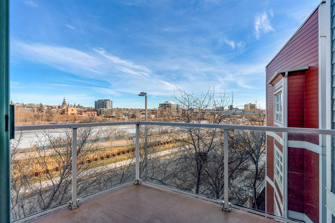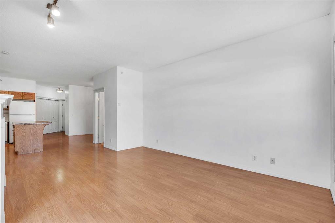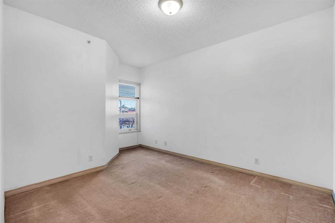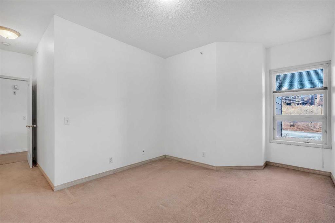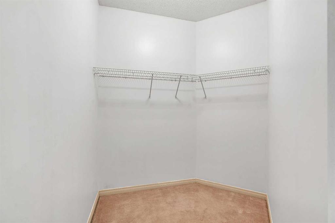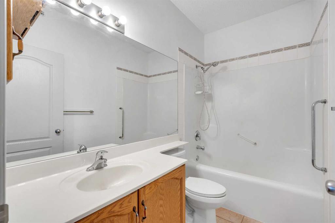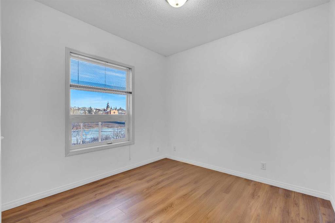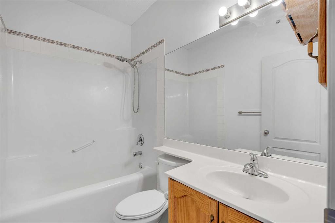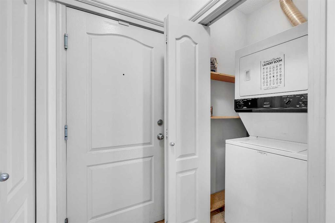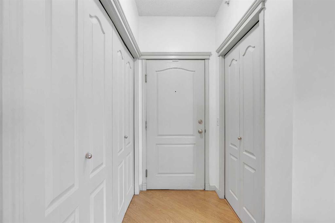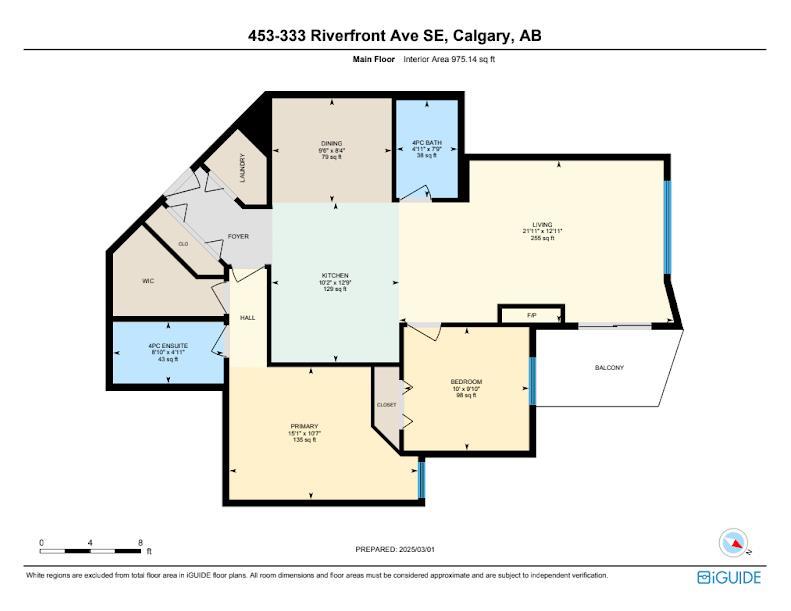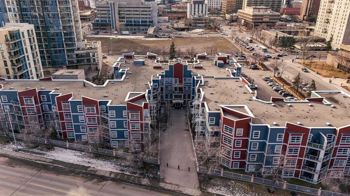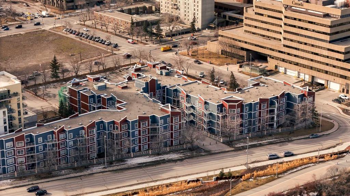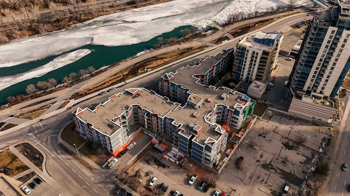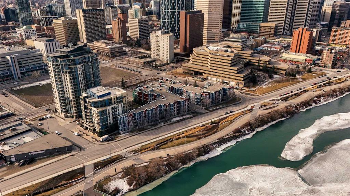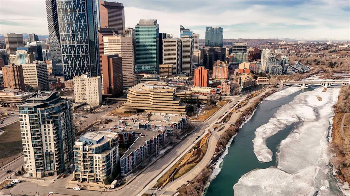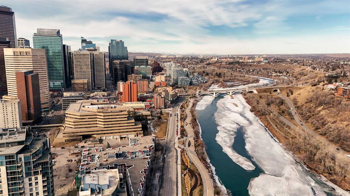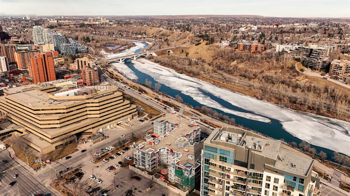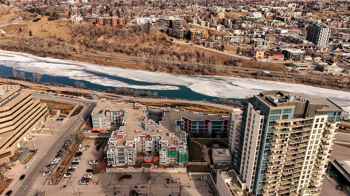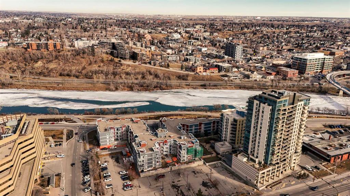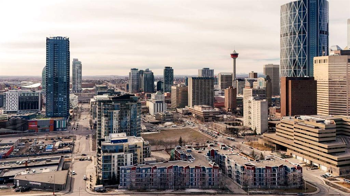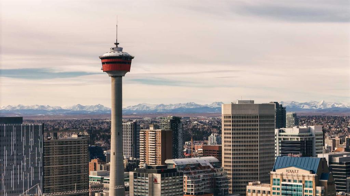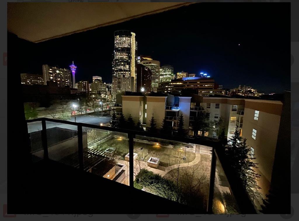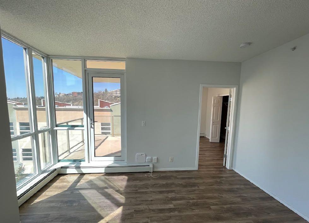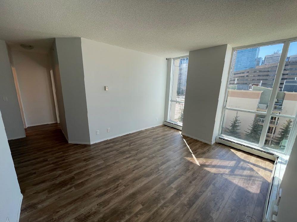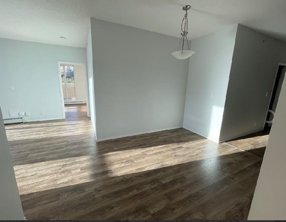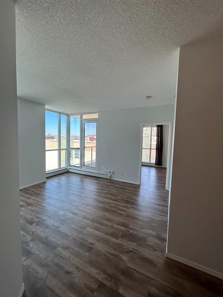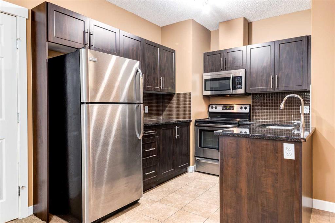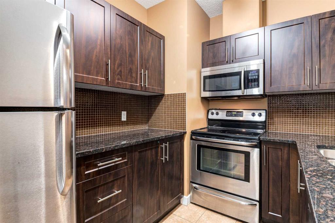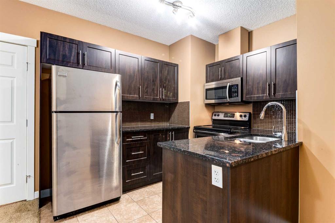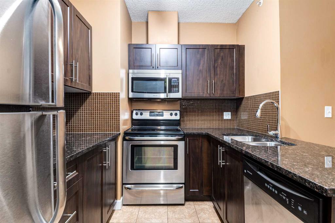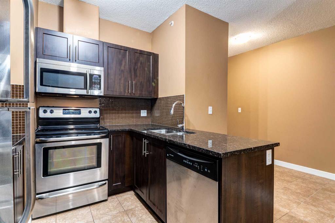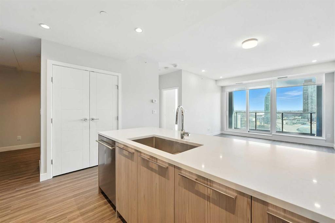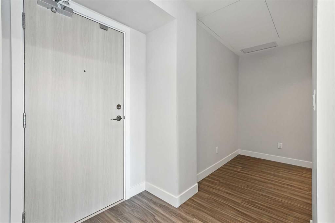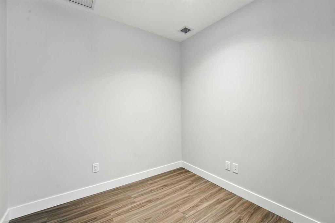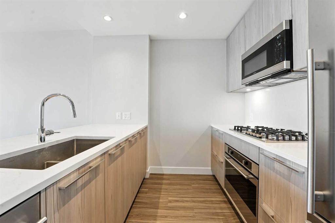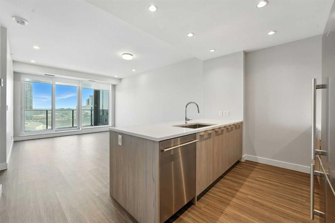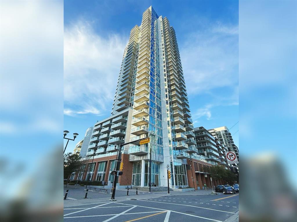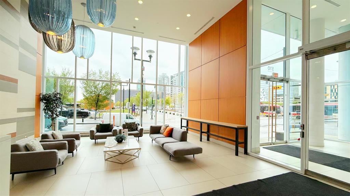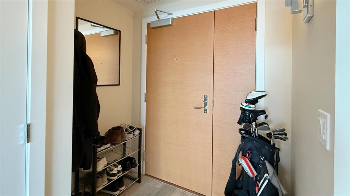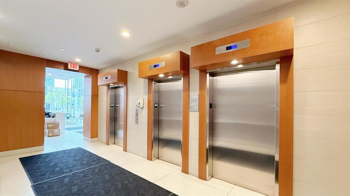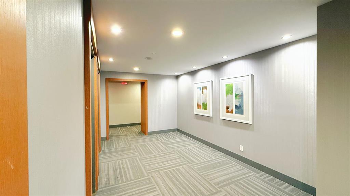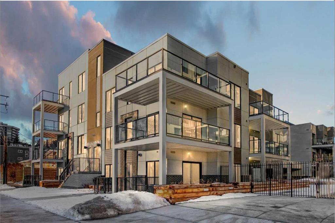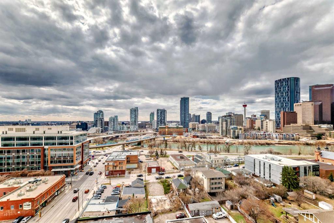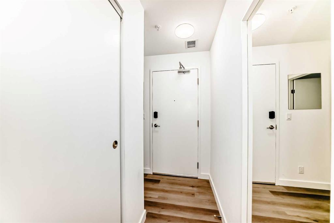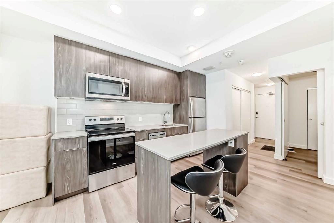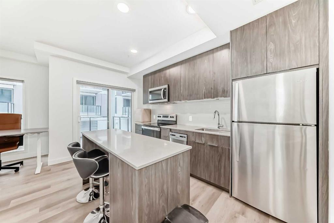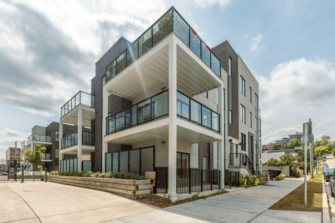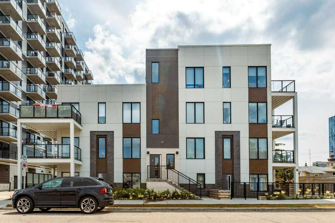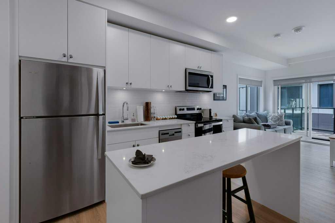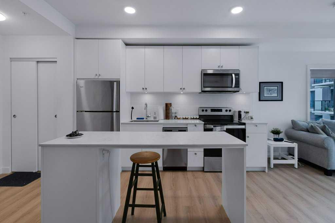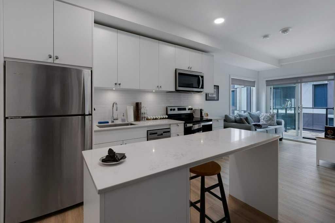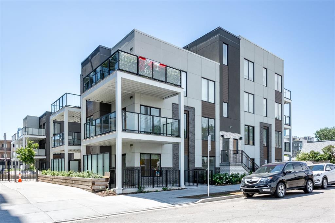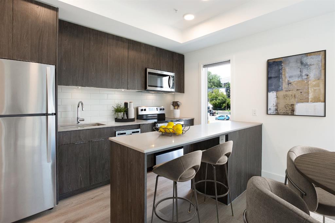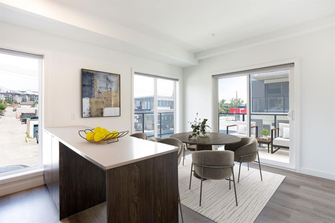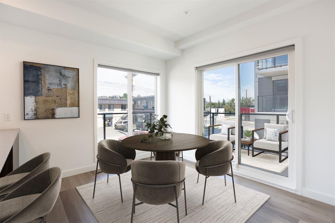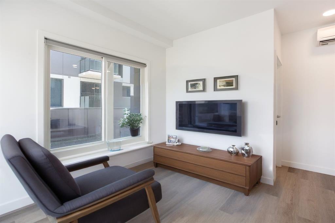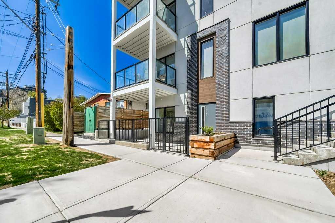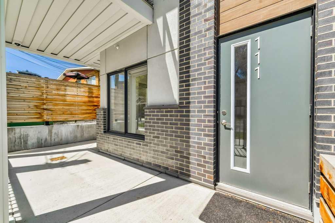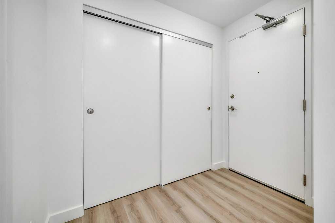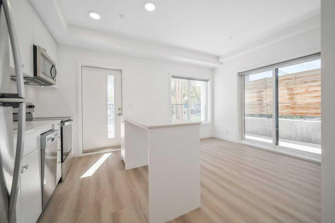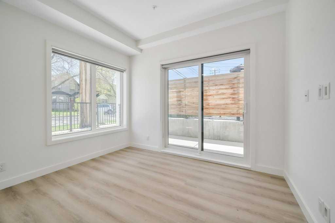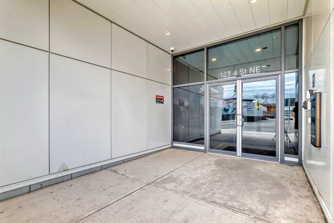453, 333 Riverfront Avenue SE
Calgary T2G 5R1
MLS® Number: A2237939
$ 330,000
2
BEDROOMS
2 + 0
BATHROOMS
975
SQUARE FEET
2000
YEAR BUILT
RARE TOP-FLOOR NEARLY 1000 SQFT 2-BED/2-BATH CONDO STEPS TO BOW RIVER PATHWAY IN DOWNTOWN CALGARY! Imagine stepping out your front door and onto the Bow River Pathway, where morning jogs, sunset strolls, and the calming sound of the river become part of your everyday routine! Welcome to #453 333 Riverfront Ave SE, a RARE find in Downtown East Village with 975 SQFT, 2-beds, 2 full baths and grand fireplace! If you've been searching for a spacious home with UNBEATABLE RIVER VIEWS, an open-concept layout, and walkability to Calgary’s best urban amenities—this is it! Step inside to a bright and expansive open-concept layout, where large windows let in breathtaking views of the Bow River right from your living room. A cozy gas fireplace adds warmth and charm, making it the perfect space to relax after a long day. Sliding doors lead to your private balcony, where you can enjoy your morning coffee while taking in the serene waterfront scenery. The kitchen acts a central hub and provides ample cabinet storage and an island for food prep. A dedicated dining area provides additional space for sit-down meals with lots of leg room, making this home ideal for entertaining. The primary bedroom is a complete retreat, offering plenty of space for a king-sized bed, a large walk-in closet, and a private 4-piece ensuite. The second bedroom is also spacious and versatile, making it perfect for guests, a home office, or a roommate setup, with a second full 4-piece bathroom conveniently located just across. This unit also has a dedicated laundry area with in-suite washer and dryer for ease, while the underground parking stall ensures you’ll never have to worry about street parking or cleaning off your car in the winter! Living in this well-managed building, you can enjoy instant access to all of the best of premium amenities in Downtown Calgary including the most prestigious the Bow River Pathway and other walking, biking, or jogging trails right outside your door—a true rarity! Located in one of the best spots in the city, you’re also just steps away from Prince’s Island Park, Olympic Plaza (Renovations underway!), the Calgary Tower, Central Library, and the CORE Shopping Centre. Spend your weekends exploring East Village’s vibrant dining and shopping scene, catch a show at the BMO centre or walk down to the bustling 17th Ave dining & nightlife scene. Commuting is a breeze with quick access to transit, Memorial Drive, and Deerfoot Trail, plus added BONUS of the LRT rail with free fare downtown, putting the entire city at your fingertips. Jumping in the car: Airport is a 19 min drive (16.7KM), & Banff is a 1hr 26 min drive (128KM).
| COMMUNITY | Downtown East Village |
| PROPERTY TYPE | Apartment |
| BUILDING TYPE | Low Rise (2-4 stories) |
| STYLE | Single Level Unit |
| YEAR BUILT | 2000 |
| SQUARE FOOTAGE | 975 |
| BEDROOMS | 2 |
| BATHROOMS | 2.00 |
| BASEMENT | |
| AMENITIES | |
| APPLIANCES | Dishwasher, Electric Stove, Range Hood, Refrigerator, Washer/Dryer Stacked, Window Coverings |
| COOLING | None |
| FIREPLACE | Gas |
| FLOORING | Carpet, Ceramic Tile, Laminate |
| HEATING | In Floor, Fireplace(s) |
| LAUNDRY | In Hall, In Unit |
| LOT FEATURES | Backs on to Park/Green Space, Creek/River/Stream/Pond |
| PARKING | Assigned, Parkade, Stall, Underground |
| RESTRICTIONS | None Known, Pet Restrictions or Board approval Required |
| ROOF | Asphalt Shingle |
| TITLE | Fee Simple |
| BROKER | RE/MAX First |
| ROOMS | DIMENSIONS (m) | LEVEL |
|---|---|---|
| Kitchen | 10`2" x 12`9" | Main |
| Dining Room | 9`6" x 8`4" | Main |
| Living Room | 21`11" x 12`11" | Main |
| Bedroom - Primary | 15`1" x 10`7" | Main |
| 4pc Ensuite bath | 8`10" x 4`11" | Main |
| Bedroom | 10`0" x 9`10" | Main |
| 4pc Bathroom | 4`11" x 7`9" | Main |

