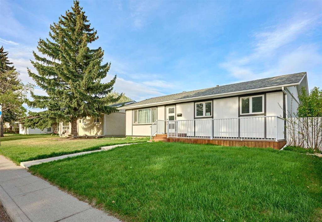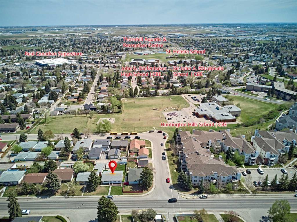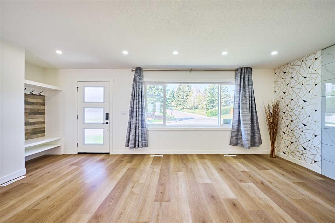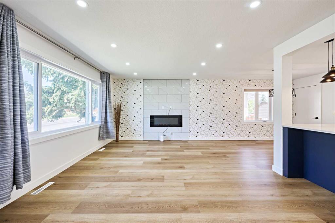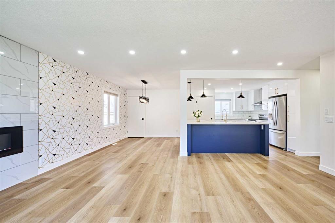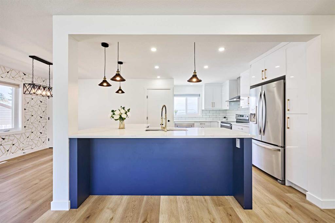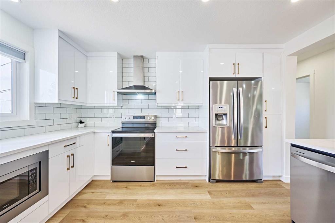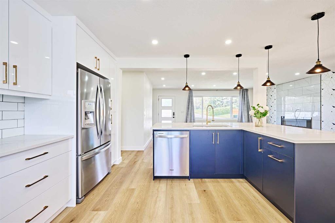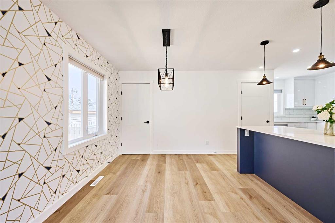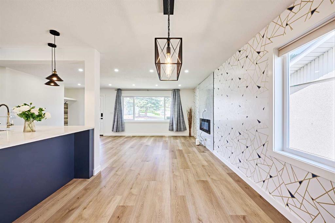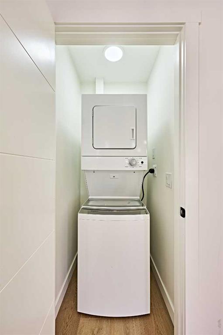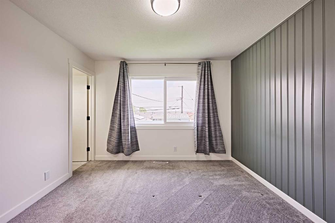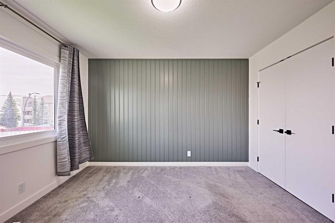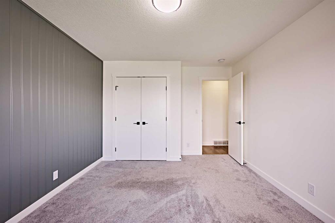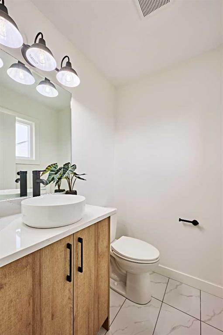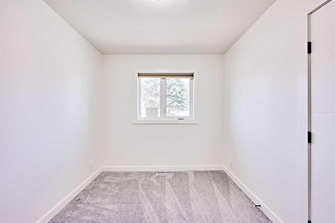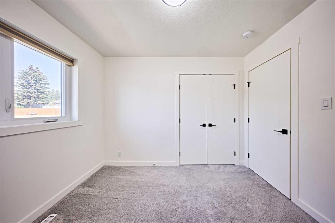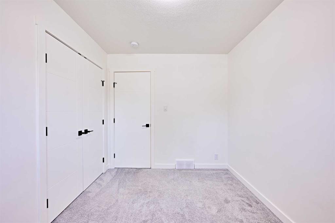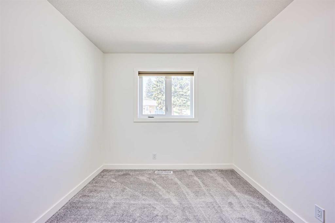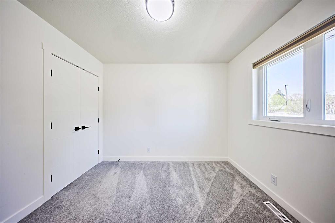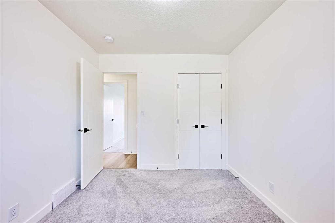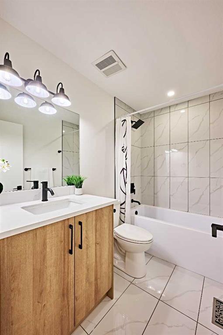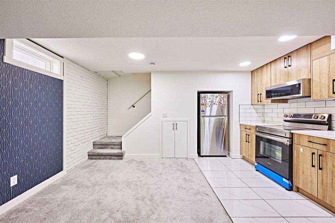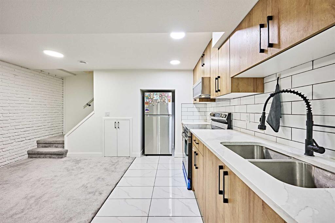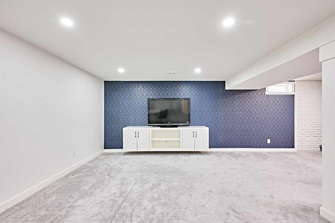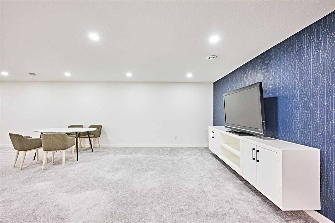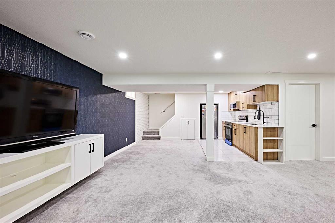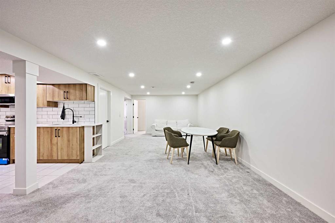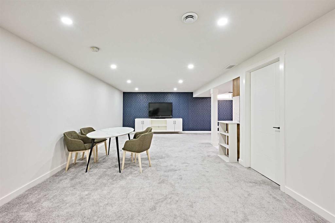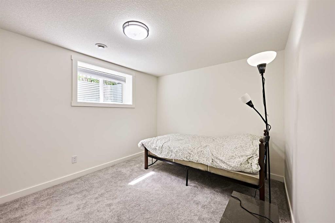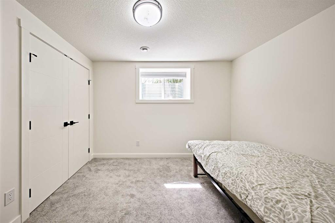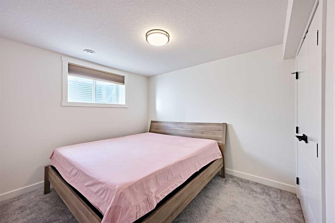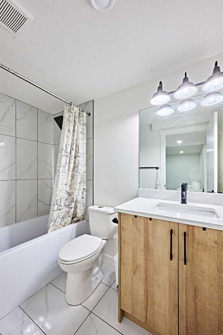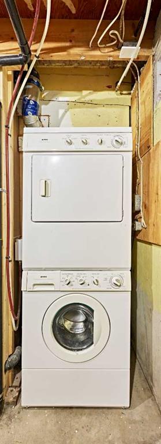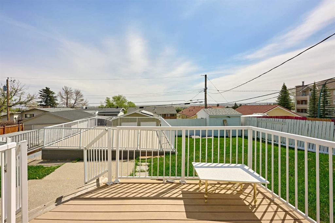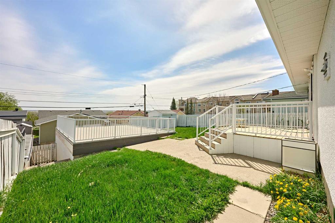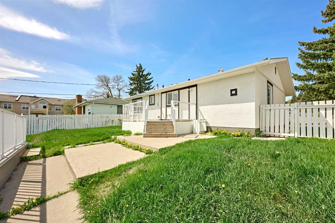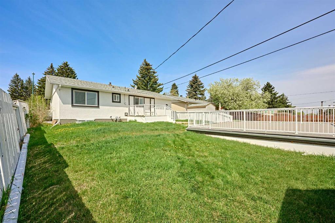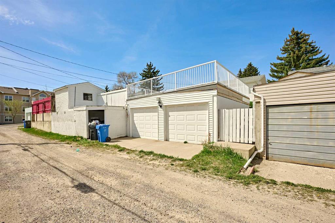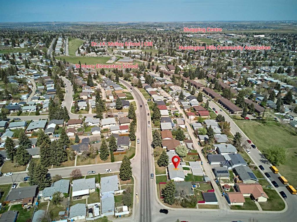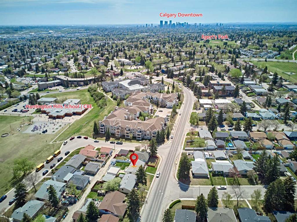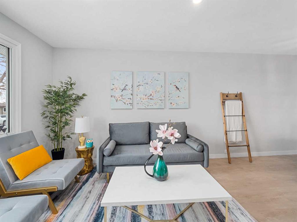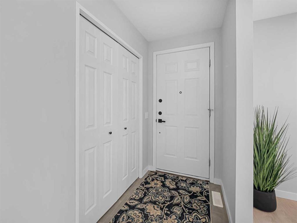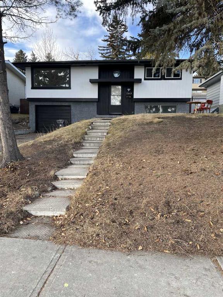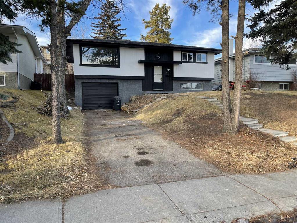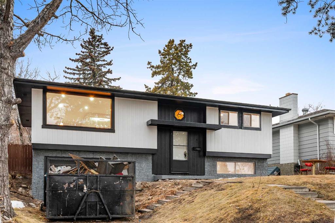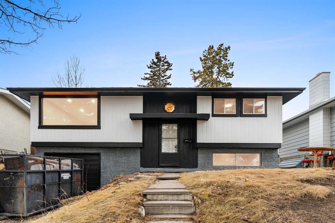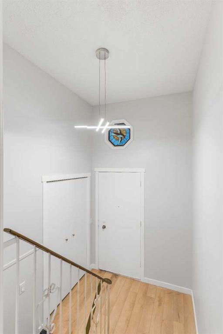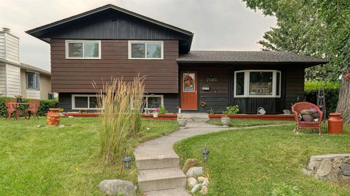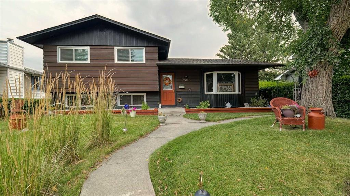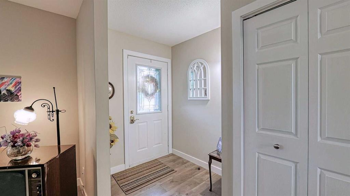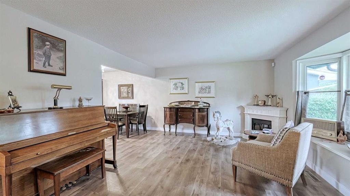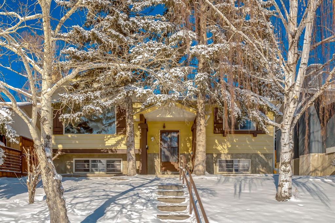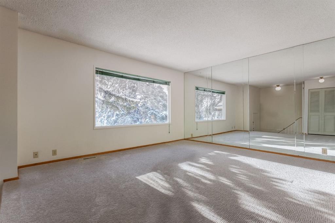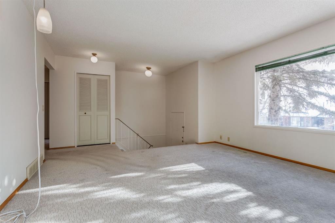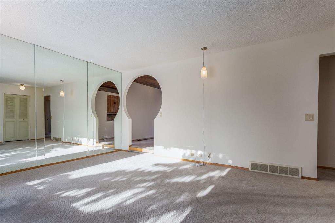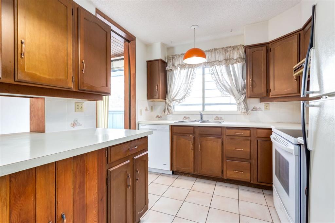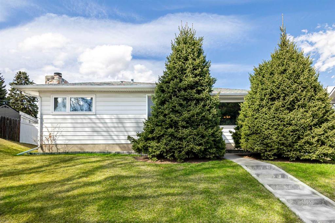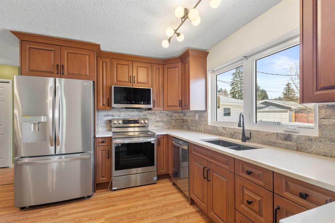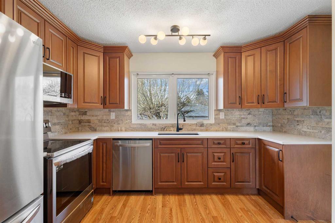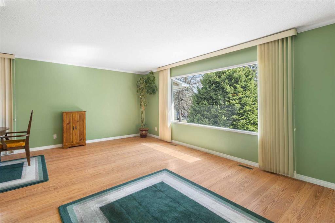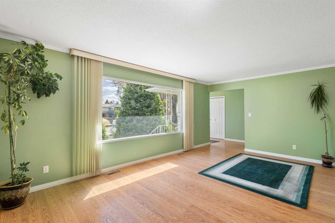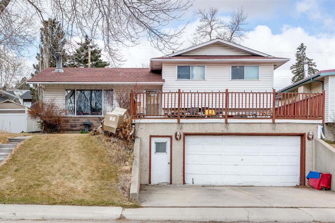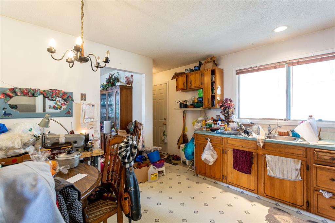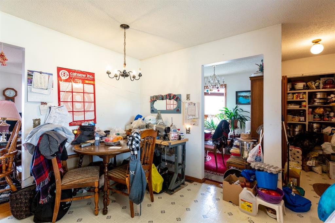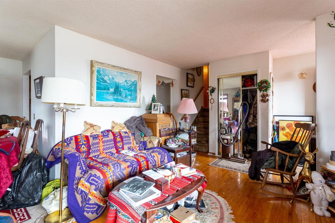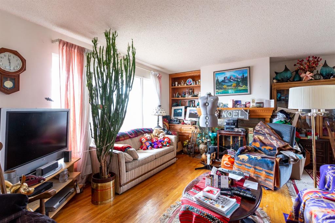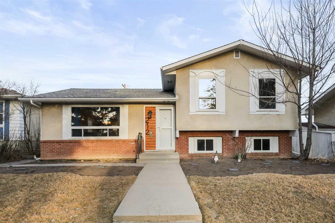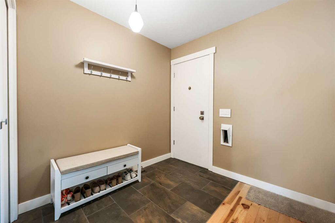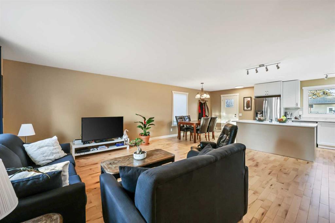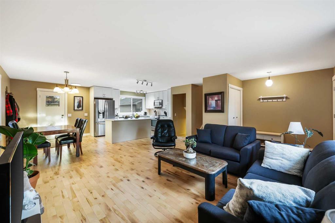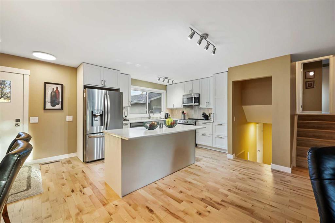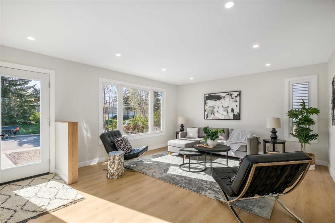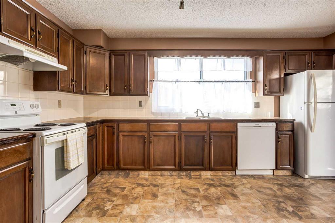7008 Hunterview Drive NW
Calgary T2K 4P3
MLS® Number: A2219725
$ 685,000
5
BEDROOMS
2 + 1
BATHROOMS
1,149
SQUARE FEET
1968
YEAR BUILT
Welcome to this beautiful home, with MODERN FINISHINGS AND ELEGANT DESIGN, located just steps away from school, convenient shopping and Nose Hill Park in the highly desirable neighbourhood of Huntington Hills! Stunning bungalow has undergone a top-to-bottom renovation to the highest standards. Fully updated w/basement illegal suite, over 2200 sqft living space. Total of 5 bedrooms/3 bathrooms/2 kitchen, including a Two-bedroom in the basement, this property is perfect for families and those looking for the extra income source or mortgage helper. As you enter, you'll be greeted by custom built-ins for coats and shoes, providing both style and practicality. Open-concept main floor living area with the durable wide vinyl plank flooring, is designed to impress, with large front window that allows natural light to flood in and brighten up the space with cozy fireplace. The chef’s kitchen is the heart of the home, complete with stainless steel appliances, quartz countertops and large L-shaped countertop with breakfast bar perfect for both family dinners and entertaining. Modern wallpaper accent wall through out in the living/dinning room. Primary master bedroom is a highlight, featuring beautifully designed feature wall, an elegant 2-piece ensuite. Two additional bedrooms with full bathroom conveniently located nearby. Stack Washer/Dryer set is on the main as well. Fully Finished basement is just as impressive and thoughtfully designed with separate entry. Feature Good size family room, dinner area and full kitchen with SS appliances and quartz countertop, 2 large bedrooms, full 3-piece bathroom, and its own laundry set. Step outside and you'll find the fully fenced backyard, double car garage with roof top deck, storage shed, and plenty of yard space for outdoor activities. Relax and enjoy the beautiful weather on either the front or rear deck, adding even more outdoor living space to this already spacious and stunning home. Don’t miss your chance to see it in person—schedule a showing today!
| COMMUNITY | Huntington Hills |
| PROPERTY TYPE | Detached |
| BUILDING TYPE | House |
| STYLE | Bungalow |
| YEAR BUILT | 1968 |
| SQUARE FOOTAGE | 1,149 |
| BEDROOMS | 5 |
| BATHROOMS | 3.00 |
| BASEMENT | Separate/Exterior Entry, Finished, Full, Suite |
| AMENITIES | |
| APPLIANCES | Dishwasher, Electric Stove, Range Hood, Refrigerator, Washer/Dryer Stacked, Window Coverings |
| COOLING | None |
| FIREPLACE | Electric, Living Room |
| FLOORING | Carpet, Ceramic Tile, Vinyl |
| HEATING | Forced Air, Natural Gas |
| LAUNDRY | Laundry Room, Lower Level, Main Level |
| LOT FEATURES | Landscaped |
| PARKING | Alley Access, Double Garage Detached |
| RESTRICTIONS | None Known |
| ROOF | Asphalt |
| TITLE | Fee Simple |
| BROKER | Grand Realty |
| ROOMS | DIMENSIONS (m) | LEVEL |
|---|---|---|
| Kitchen | 6`1" x 13`6" | Basement |
| Family Room | 14`9" x 23`0" | Basement |
| Dining Room | 13`3" x 12`8" | Basement |
| Bedroom | 9`8" x 12`10" | Basement |
| Bedroom | 9`8" x 12`8" | Basement |
| 4pc Bathroom | 8`3" x 4`11" | Basement |
| Hall | 4`6" x 4`7" | Basement |
| Living Room | 13`10" x 21`5" | Main |
| Kitchen | 13`1" x 13`5" | Main |
| Dining Room | 9`10" x 9`1" | Main |
| Bedroom - Primary | 13`3" x 11`0" | Main |
| 2pc Ensuite bath | 4`7" x 5`1" | Main |
| Bedroom | 10`4" x 8`2" | Main |
| Bedroom | 10`3" x 8`11" | Main |
| 4pc Bathroom | 8`4" x 5`0" | Main |

