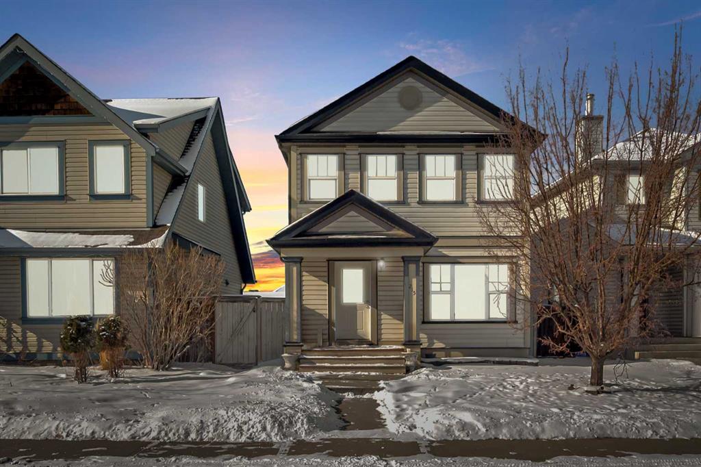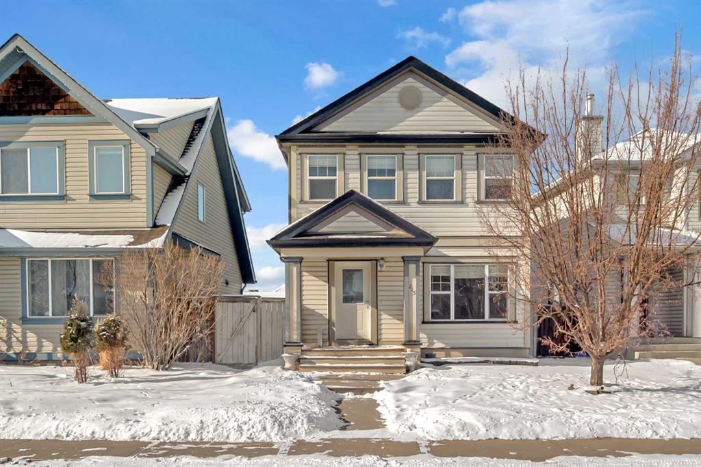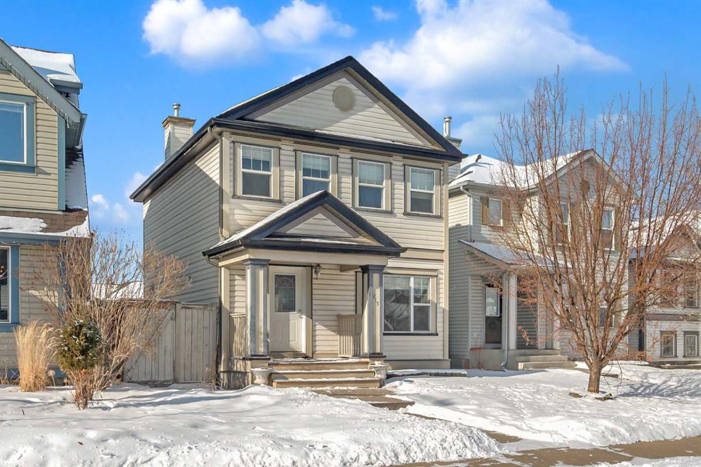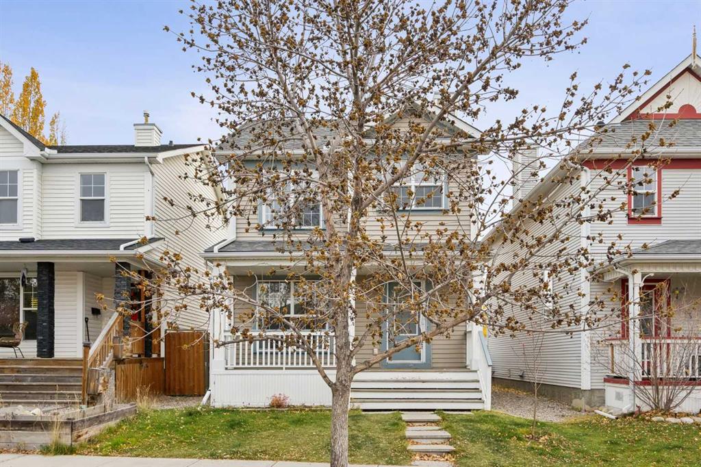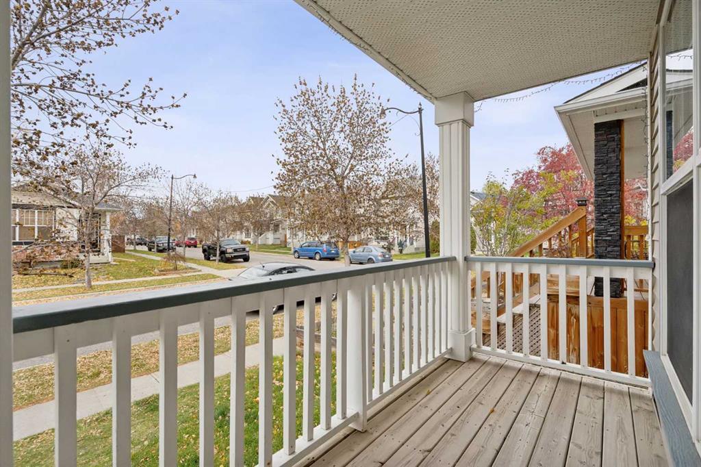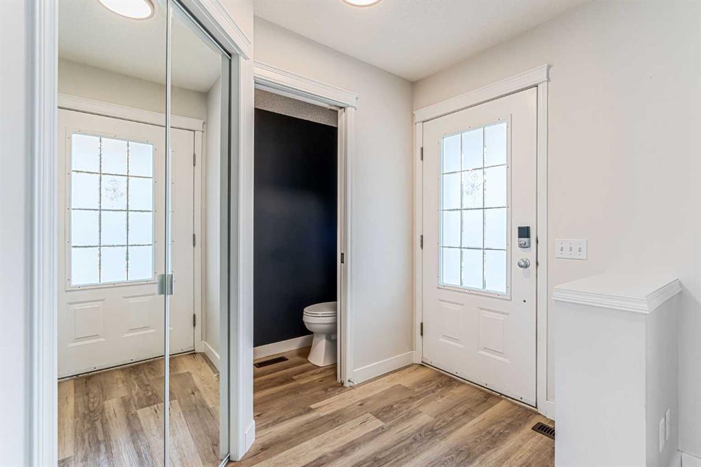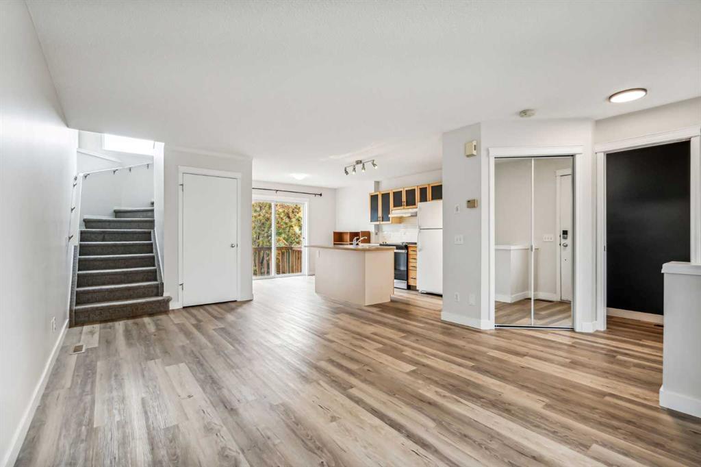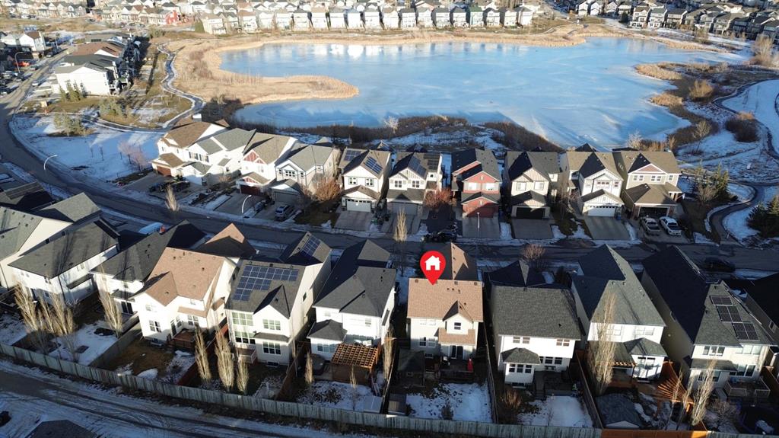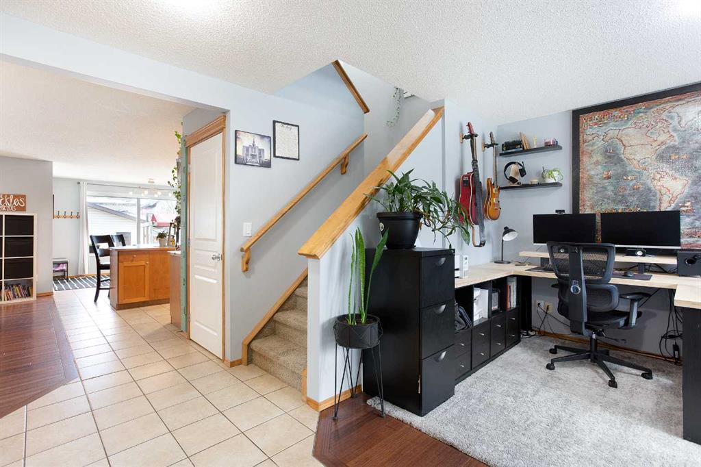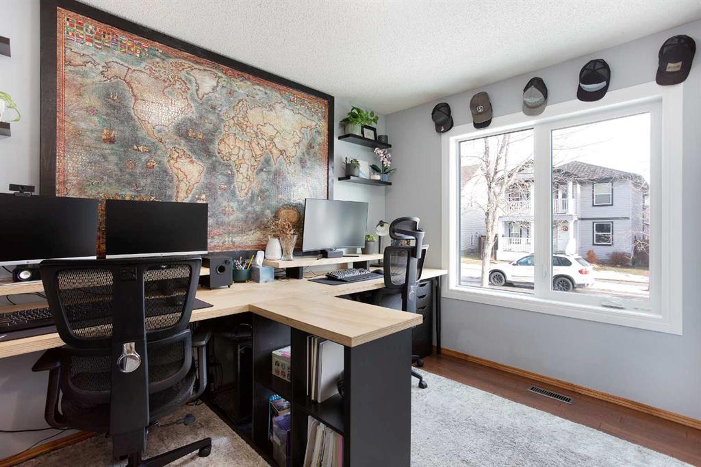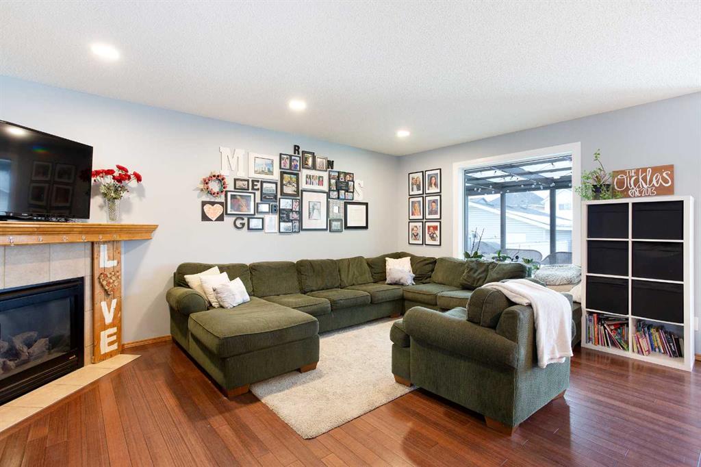69 New Brighton Green SE
Calgary T2X 0J9
MLS® Number: A2196531
$ 564,900
3
BEDROOMS
2 + 1
BATHROOMS
1,373
SQUARE FEET
2007
YEAR BUILT
Open house 1:00pm -4:00pm on Saturday (March 1, 2025). Come and see this great home in New Brighton! Upon entering the house you will immediately feel at home in the spacious, open-concept living room and kitchen with multiple sizeable windows providing plenty of natural light. Good-sized kitchen with situp island. The main floor is complete with a 2-piece bathroom. The upstairs boasts 3 bedrooms including a spacious master with attached 4-piece ensuite as well as another 4-piece bathroom. Enjoy time in the finished basement with a large bonus room and another bedroom. Complete with new floors, freshly painted, and close to amenities, multiple schools and Fish Creek Park, this house is a great family home! Upgraded including: Dishwasher 2022; Fridge: 2024; Hot Water Tank: 2024; Air Condition : 2021; Deck: Replaced 2022; Countertop: Changed 2025; Dryer: 2022.
| COMMUNITY | New Brighton |
| PROPERTY TYPE | Detached |
| BUILDING TYPE | House |
| STYLE | 2 Storey |
| YEAR BUILT | 2007 |
| SQUARE FOOTAGE | 1,373 |
| BEDROOMS | 3 |
| BATHROOMS | 3.00 |
| BASEMENT | Finished, Full |
| AMENITIES | |
| APPLIANCES | Dishwasher, Electric Stove, Range Hood, Refrigerator, Washer/Dryer, Window Coverings |
| COOLING | Central Air |
| FIREPLACE | N/A |
| FLOORING | Laminate, Tile, Vinyl Plank |
| HEATING | Forced Air |
| LAUNDRY | In Basement |
| LOT FEATURES | Back Lane, Back Yard, Landscaped, Rectangular Lot |
| PARKING | Off Street, Parking Pad |
| RESTRICTIONS | None Known |
| ROOF | Asphalt Shingle |
| TITLE | Fee Simple |
| BROKER | eXp Realty |
| ROOMS | DIMENSIONS (m) | LEVEL |
|---|---|---|
| Family Room | 12`7" x 11`7" | Basement |
| Laundry | 6`10" x 4`7" | Basement |
| Living Room | 15`4" x 13`2" | Main |
| Entrance | 6`8" x 3`11" | Main |
| Mud Room | 6`0" x 5`9" | Main |
| Kitchen | 13`6" x 10`9" | Main |
| Kitchen | 13`6" x 8`0" | Main |
| Pantry | 3`7" x 3`5" | Main |
| 2pc Bathroom | 5`4" x 3`0" | Main |
| Bedroom - Primary | 12`6" x 12`2" | Upper |
| Bedroom | 9`9" x 9`4" | Upper |
| Bedroom | 10`5" x 8`8" | Upper |
| 4pc Ensuite bath | 7`11" x 4`11" | Upper |
| 4pc Bathroom | 8`5" x 4`11" | Upper |
| Walk-In Closet | 8`11" x 4`11" | Upper |





































