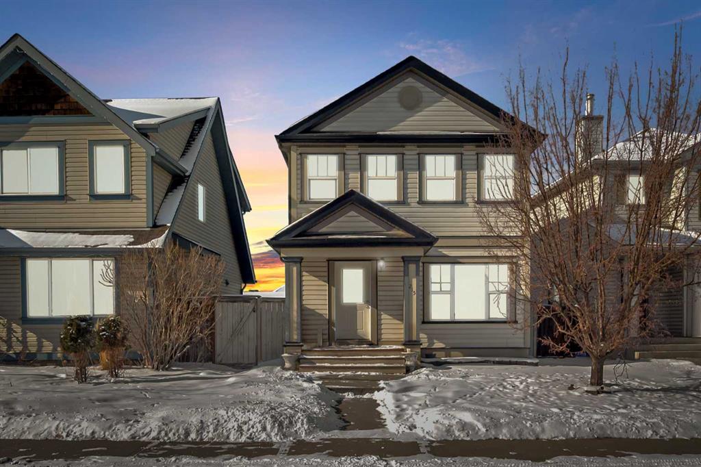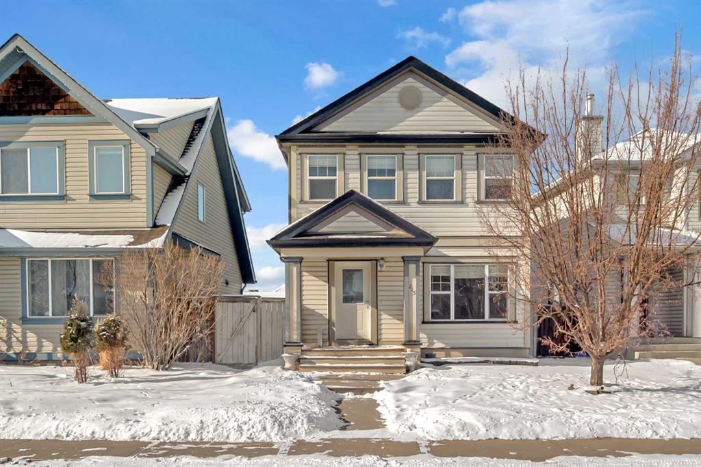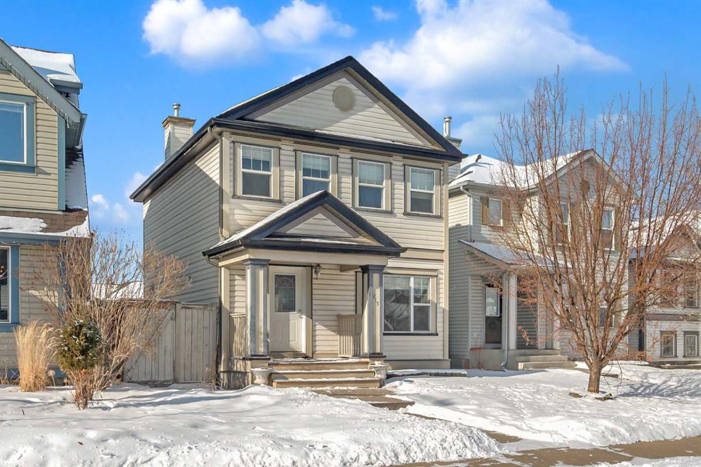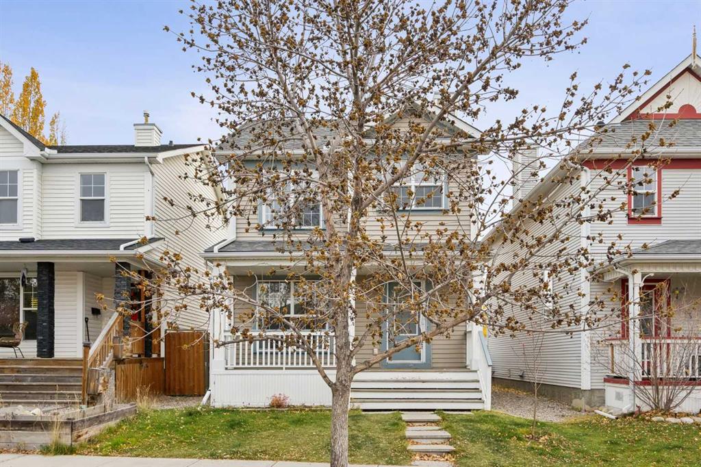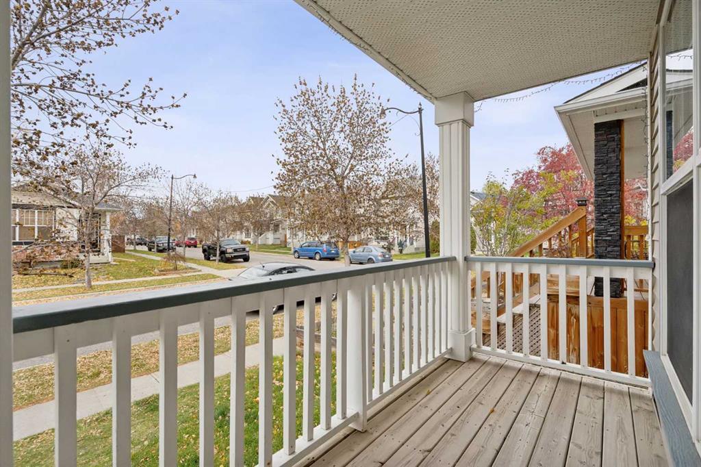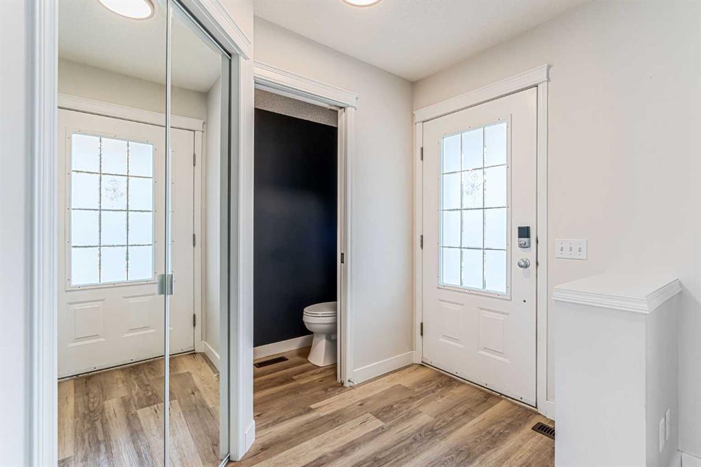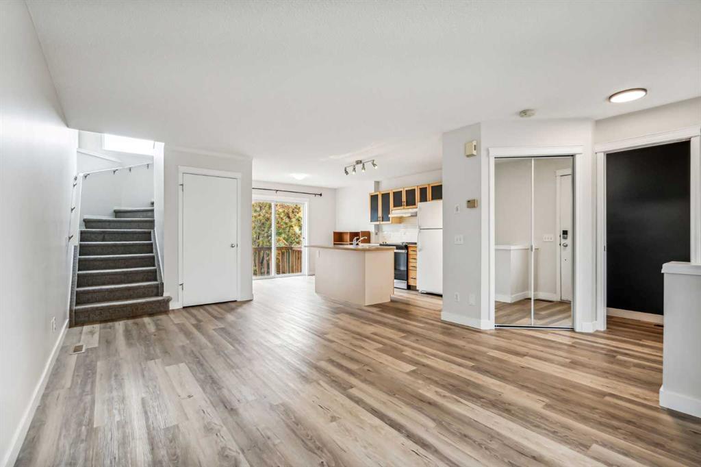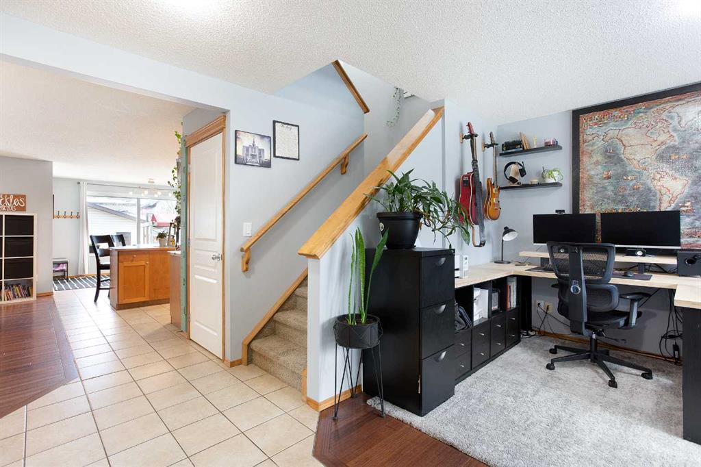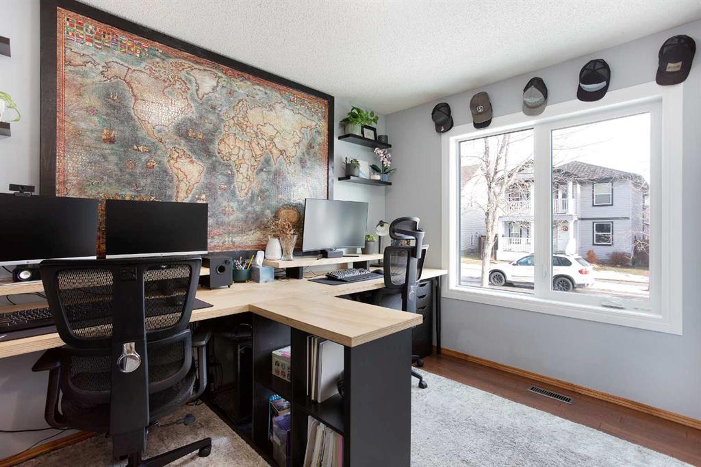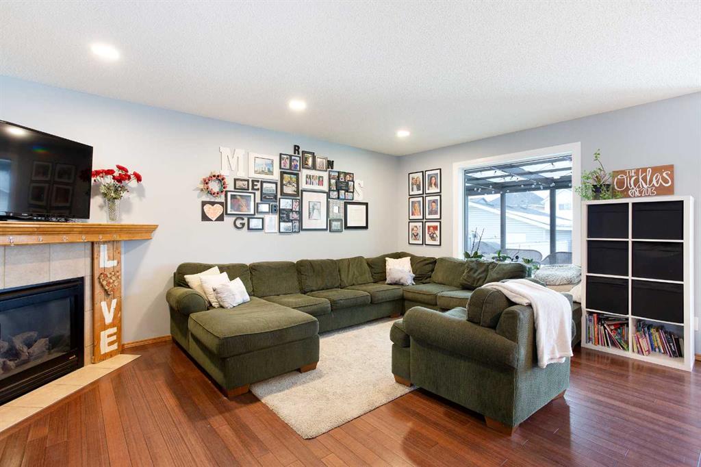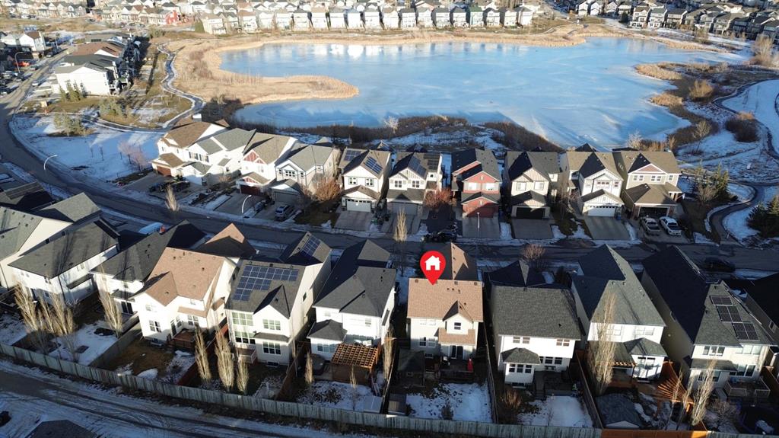71 Copperfield Heights SE
Calgary T2Z 4R5
MLS® Number: A2196461
$ 574,900
3
BEDROOMS
1 + 1
BATHROOMS
1,215
SQUARE FEET
2004
YEAR BUILT
Looking for great value in an unbeatable location? This is the home for you! The bright, open floor plan offers ample space for families of all sizes! Freshly painted with new carpets, the home exudes warmth and style throughout. The chefs kitchen is a dream, featuring plenty of counter space, cabinets and a walk-in pantry, all complemented by new appliances. Upstairs you will find three nice sized bedrooms and a deluxe 4-piece bathroom. The fully developed lower level is perfect for entertaining, complete with a cozy fireplace, dartboard and lots of storage. Step outside and enjoy a beautifully landscaped backyard, featuring a large deck and an elegant pergola-perfect for relaxing or hosting guests. Check out the newly added exposed aggregate sidewalk, adding both beauty and durability to the property! The heated, oversized single garage is a major bonus, plus ample space for an RV or extra parking. With easy access to Deerfoot/Stoney Trail, shopping and scenic walking/bike paths, this home truly has it all!
| COMMUNITY | Copperfield |
| PROPERTY TYPE | Detached |
| BUILDING TYPE | House |
| STYLE | 2 Storey |
| YEAR BUILT | 2004 |
| SQUARE FOOTAGE | 1,215 |
| BEDROOMS | 3 |
| BATHROOMS | 2.00 |
| BASEMENT | Finished, Full |
| AMENITIES | |
| APPLIANCES | Dishwasher, Electric Stove, Garage Control(s), Microwave, Refrigerator, Washer/Dryer, Window Coverings |
| COOLING | None |
| FIREPLACE | Basement, Electric |
| FLOORING | Carpet, Linoleum |
| HEATING | Forced Air, Natural Gas |
| LAUNDRY | Lower Level, Multiple Locations |
| LOT FEATURES | Back Lane, Back Yard, Cul-De-Sac, Front Yard, Landscaped |
| PARKING | Alley Access, Garage Door Opener, Heated Garage, Oversized, Single Garage Detached |
| RESTRICTIONS | None Known |
| ROOF | Asphalt Shingle |
| TITLE | Fee Simple |
| BROKER | RE/MAX Landan Real Estate |
| ROOMS | DIMENSIONS (m) | LEVEL |
|---|---|---|
| Family Room | 27`11" x 11`5" | Lower |
| Laundry | 11`0" x 4`7" | Lower |
| Furnace/Utility Room | 11`0" x 5`9" | Lower |
| Living Room | 14`3" x 13`8" | Main |
| Dining Room | 11`5" x 10`10" | Main |
| Kitchen | 10`9" x 9`9" | Main |
| 2pc Bathroom | 5`2" x 4`8" | Main |
| Bedroom - Primary | 13`3" x 12`8" | Upper |
| Bedroom | 10`9" x 10`9" | Upper |
| Bedroom | 10`9" x 10`9" | Upper |
| 4pc Bathroom | 12`3" x 8`2" | Upper |











































