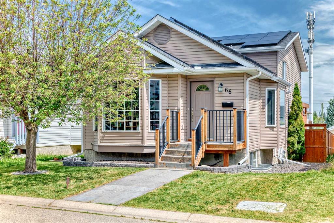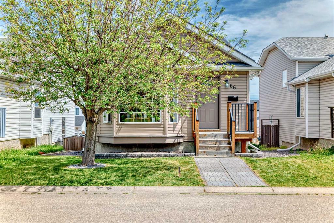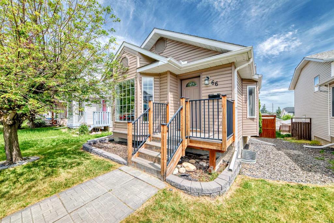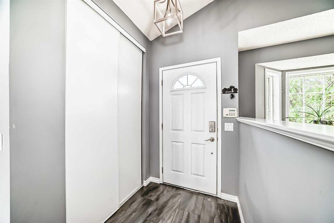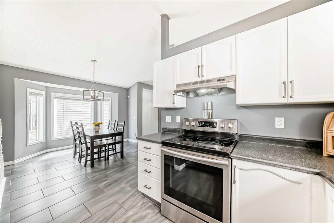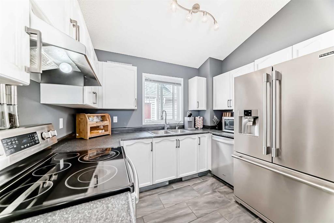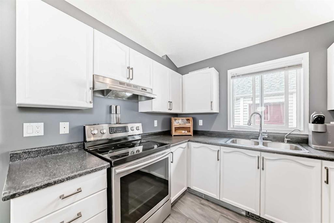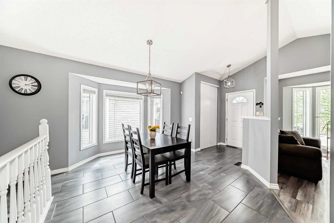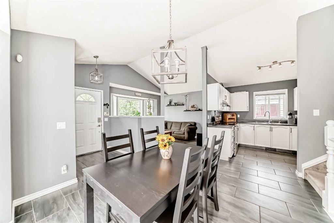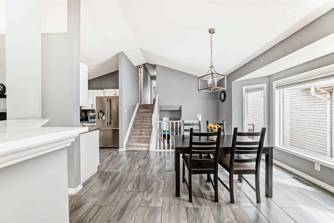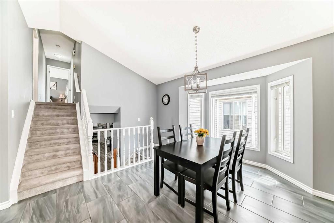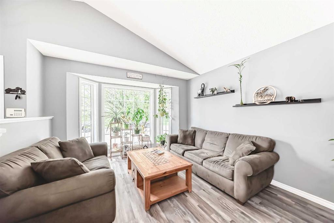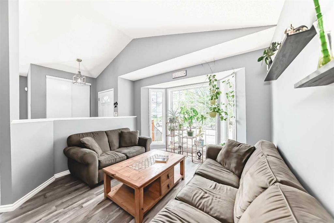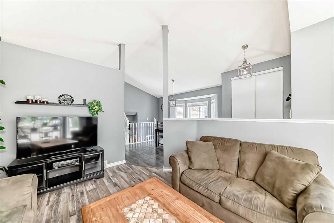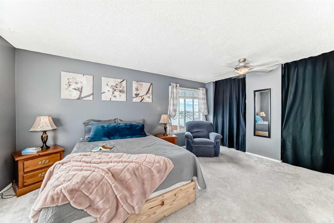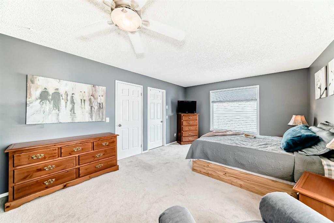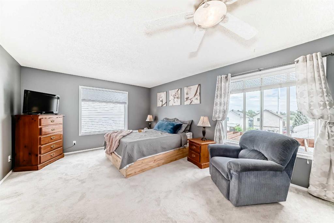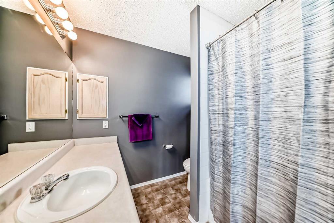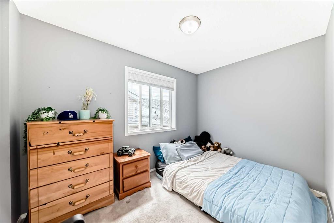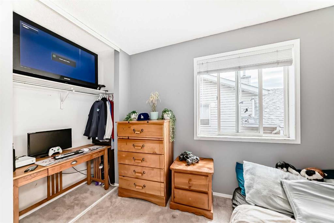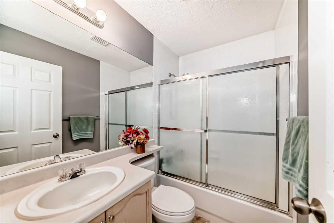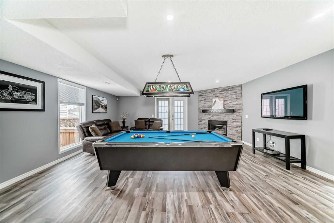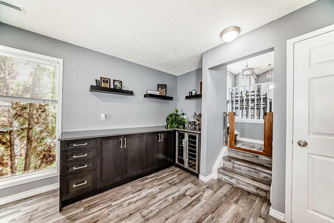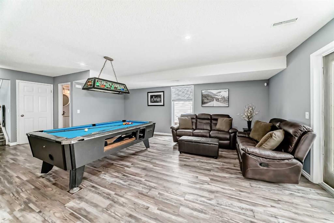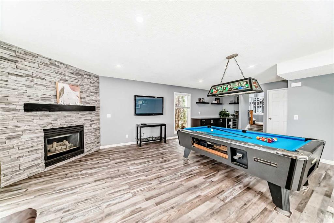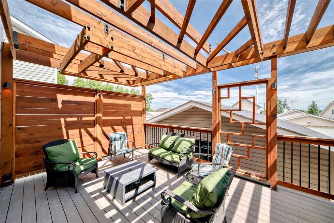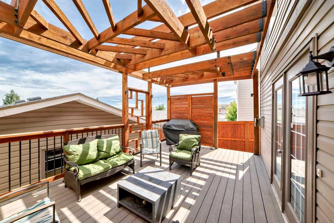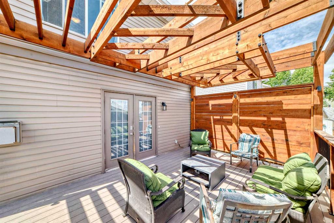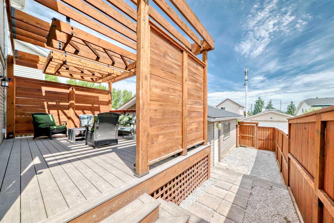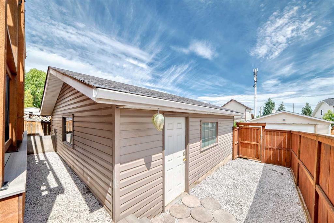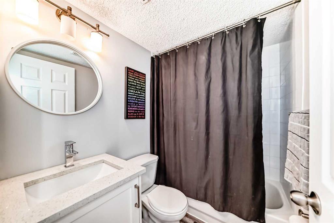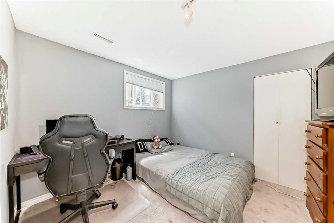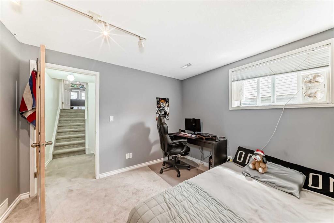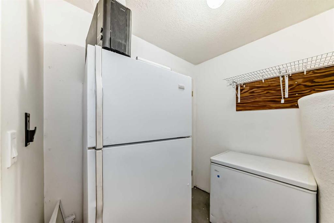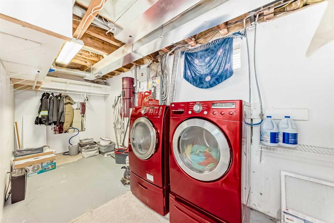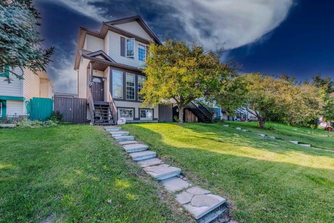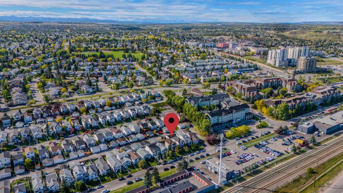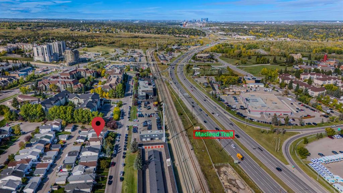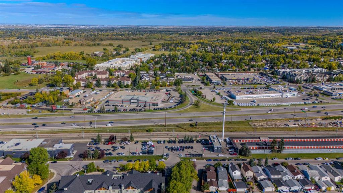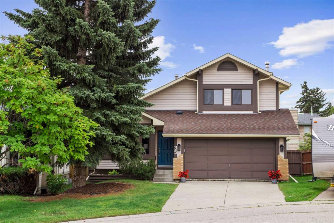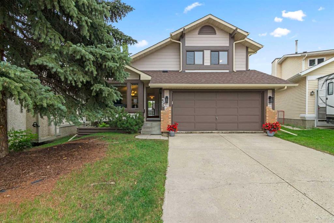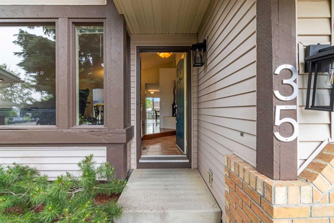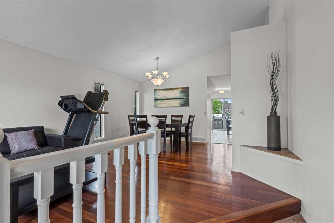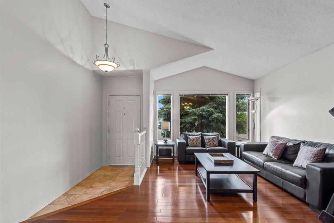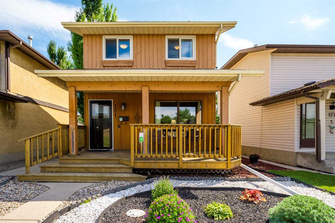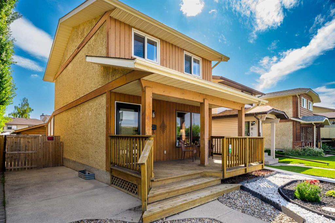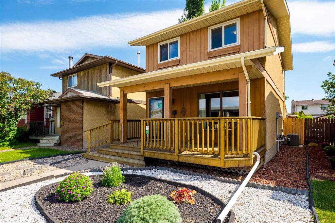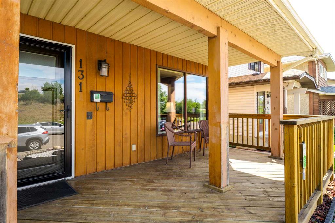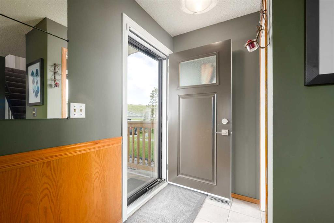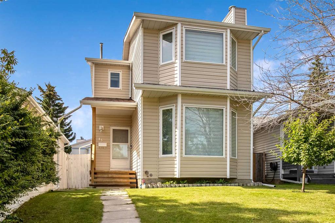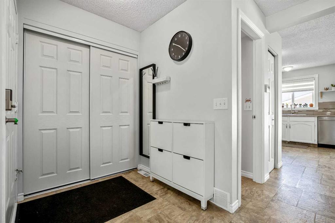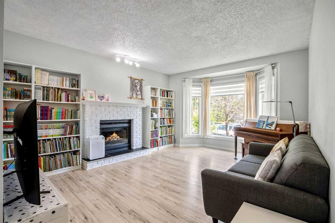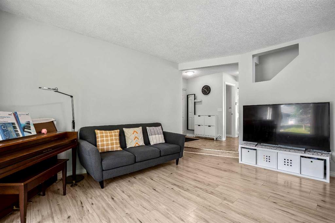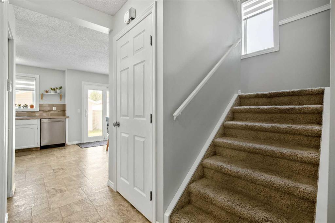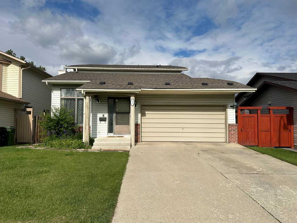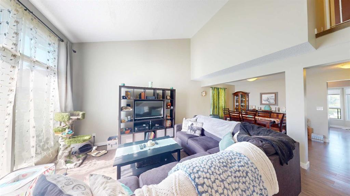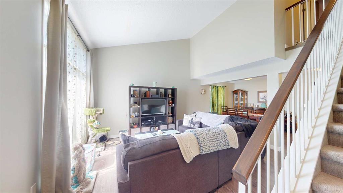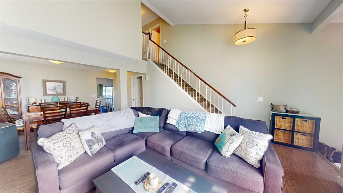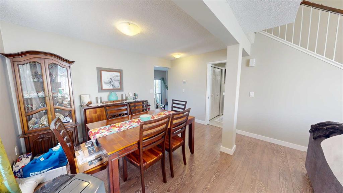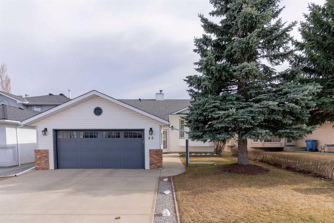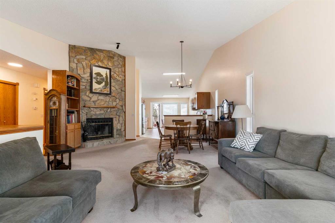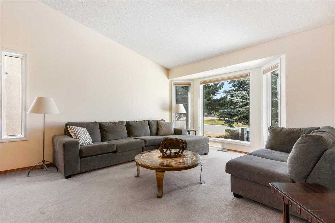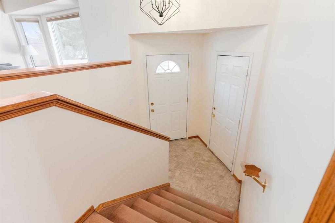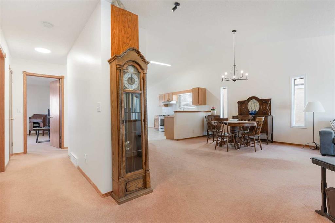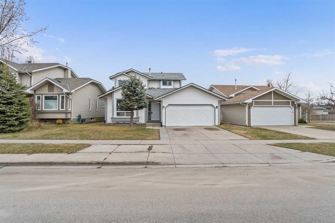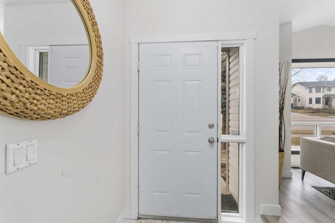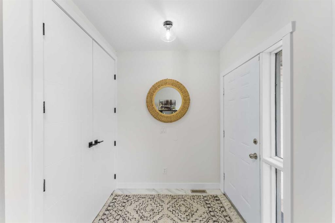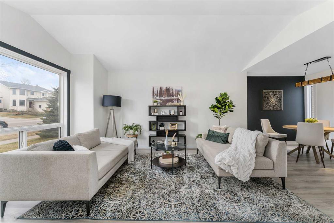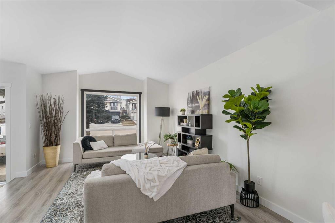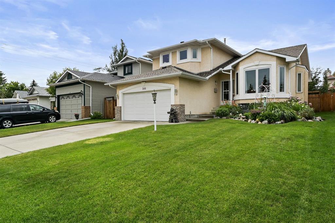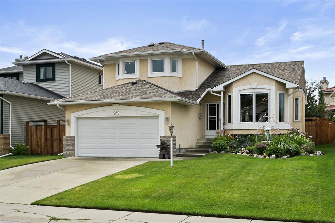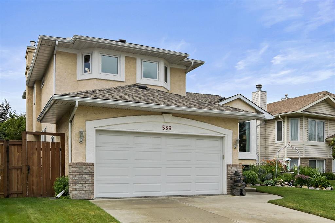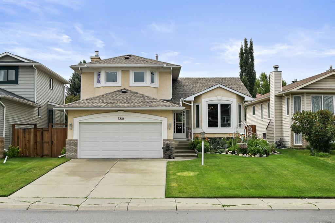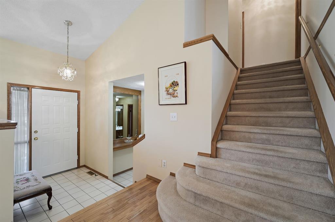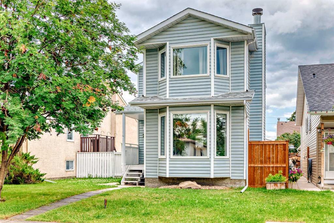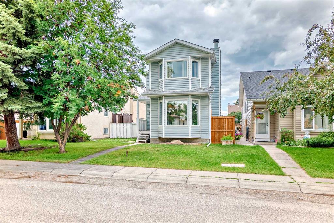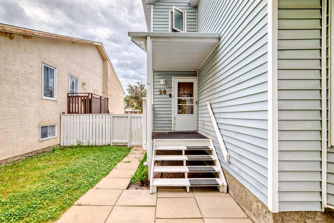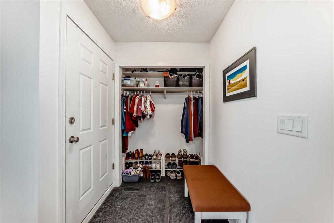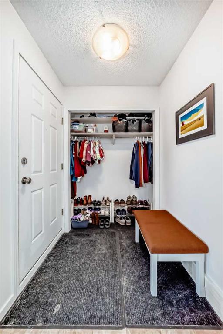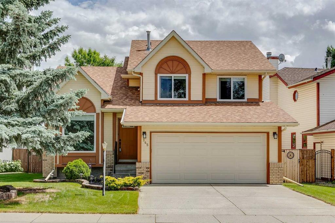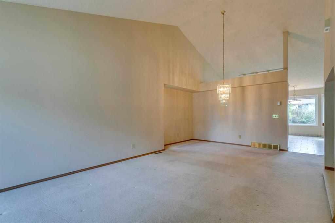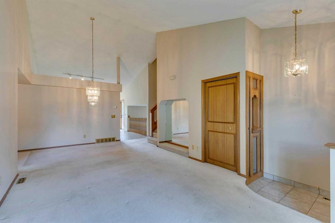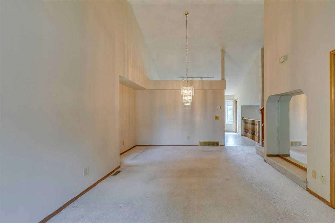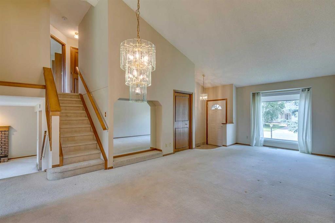66 Millrise Mews SW
Calgary T2Y 3E1
MLS® Number: A2237196
$ 589,500
3
BEDROOMS
3 + 0
BATHROOMS
1,582
SQUARE FEET
1995
YEAR BUILT
Location, location, location! This home is ideally situated close to all amenities, including grocery stores, restaurants, a theatre, and the CTrain. Enjoy the convenience of the nearby 168th Avenue shopping area, as well as amenities like Sobey's and Shoppers 3 minute walk away. Only a few minutes away from the Midnapore community, where you’ll find banks, McDonald’s, and many other services. Nestled on a beautifully tree-lined cul-de-sac, the property offers a peaceful and private setting with excellent curb appeal, enhanced by mature trees. Welcome to this spacious four-level split (over 1700 sq ft of living area), filled with thoughtful upgrades and features. Recently installed solar panels, valued at nearly $25,000, are a major bonus, offering significant savings on future energy costs. The layout is well-designed, starting with a bright entrance featuring vaulted ceilings that create an impressive first impression. There is a separation from the living room to the landing but still leaving that open feel. The main living area includes a combined living and dining space, open to a functional kitchen with white cabinetry, stainless steel appliances, and ceramic tile flooring throughout the main level. A few steps upstairs leads to a four-piece main bathroom and two generous bedrooms, including a huge master bedroom with room for a private sitting area, plus its own four-piece ensuite. Ensuite includes a jacuzzi soaker tub sold as is. Both bedrooms are finished with cozy carpeting. The third level offers the perfect setting for entertaining, complete with a bar area, ample space for a pool table or games, and a cozy sitting room anchored by a corner gas fireplace. French doors open to a large composite deck with a pergola, perfect for relaxing or hosting guests. Walk out is on the third level not the fourth level. The low-maintenance backyard is fully fenced with cedar fencing and gravel landscaping, making upkeep a breeze. A double garage is drywalled, insulated, and equipped with heating and electrical, creating an ideal workspace or hobby area. Back alley is paved! There is also an underground sprinkler system for added convenience. The third level includes another full four-piece bathroom and is above grade with french doors as a private entrance. Fourth level features a spacious additional bedroom, a storage room, and the utility room. This home offers incredible value and space in a sought-after location, ready for its next owner to move in and enjoy.
| COMMUNITY | Millrise |
| PROPERTY TYPE | Detached |
| BUILDING TYPE | House |
| STYLE | 4 Level Split |
| YEAR BUILT | 1995 |
| SQUARE FOOTAGE | 1,582 |
| BEDROOMS | 3 |
| BATHROOMS | 3.00 |
| BASEMENT | Finished, Full, Walk-Out To Grade |
| AMENITIES | |
| APPLIANCES | Dishwasher, Refrigerator, Stove(s), Washer/Dryer, Window Coverings |
| COOLING | None |
| FIREPLACE | Gas |
| FLOORING | Carpet, Laminate, Tile |
| HEATING | Forced Air, Natural Gas |
| LAUNDRY | In Basement |
| LOT FEATURES | Back Lane, Cul-De-Sac, Landscaped, Treed, Underground Sprinklers |
| PARKING | Alley Access, Double Garage Detached, Heated Garage, Insulated |
| RESTRICTIONS | None Known |
| ROOF | Asphalt Shingle |
| TITLE | Fee Simple |
| BROKER | Diamond Realty & Associates LTD. |
| ROOMS | DIMENSIONS (m) | LEVEL |
|---|---|---|
| Bedroom | 10`0" x 10`7" | Basement |
| Storage | 6`8" x 6`0" | Basement |
| Furnace/Utility Room | 6`10" x 21`6" | Basement |
| Family Room | 20`2" x 19`0" | Lower |
| 4pc Bathroom | 5`0" x 6`11" | Lower |
| Entrance | 5`6" x 4`9" | Main |
| Living Room | 11`4" x 13`10" | Main |
| Dining Room | 11`3" x 10`7" | Main |
| Kitchen | 8`5" x 10`0" | Main |
| 4pc Bathroom | 4`11" x 7`5" | Second |
| Bedroom | 7`10" x 11`2" | Second |
| Bedroom - Primary | 12`7" x 16`8" | Second |
| 4pc Ensuite bath | 8`2" x 7`6" | Second |

