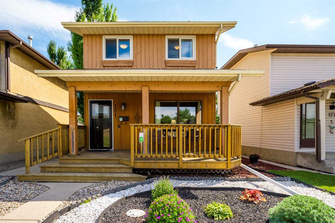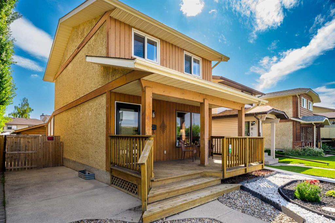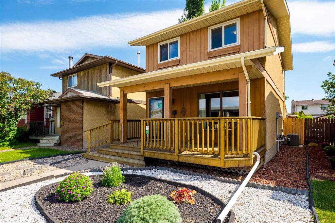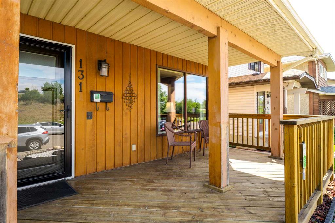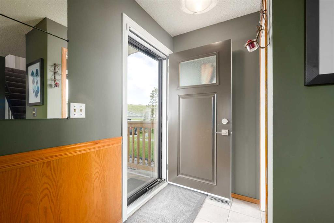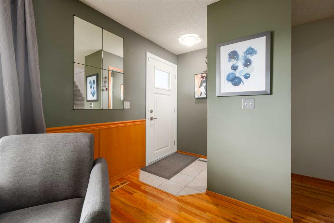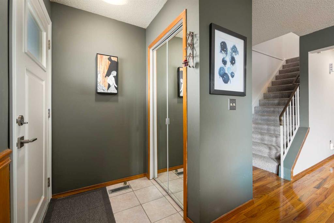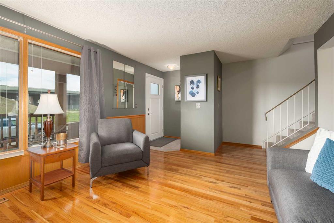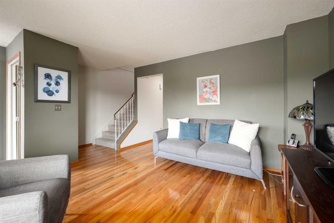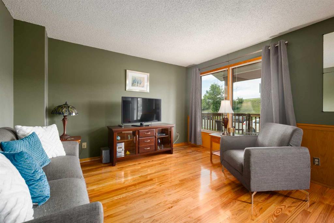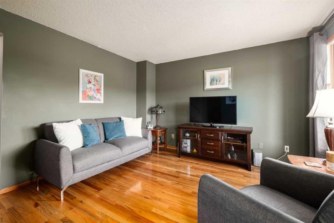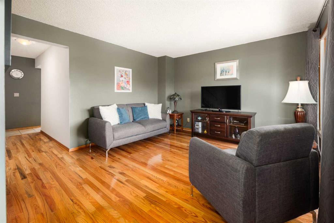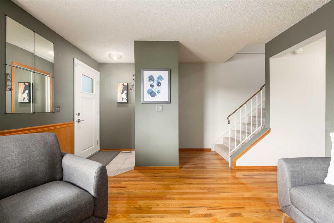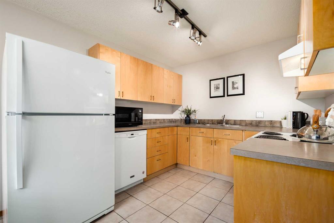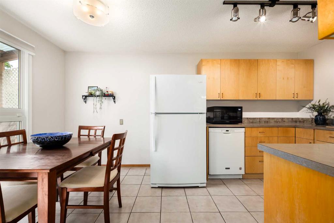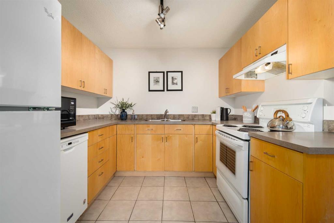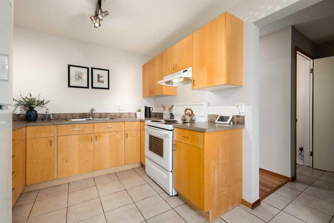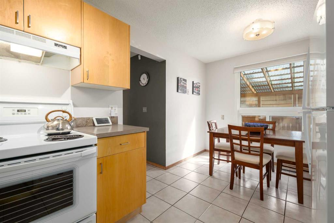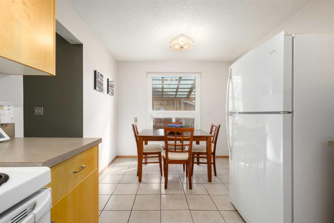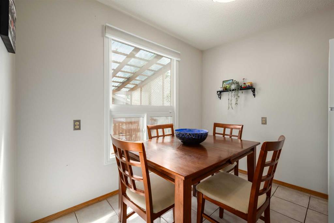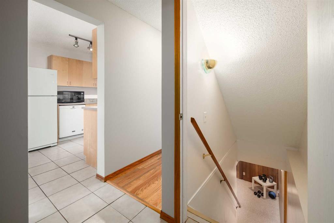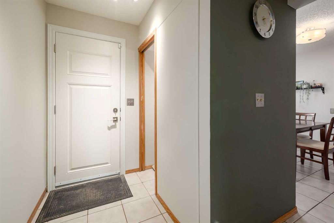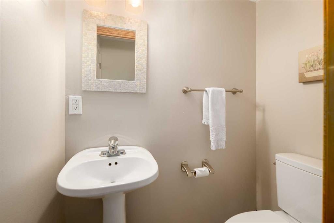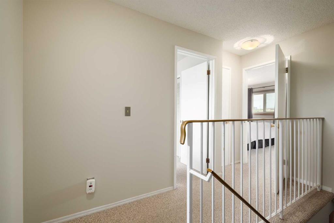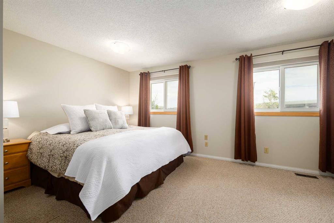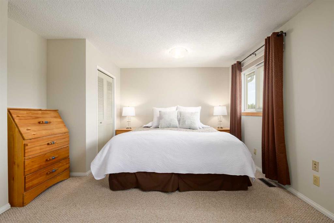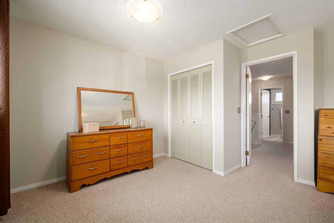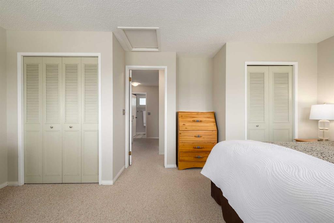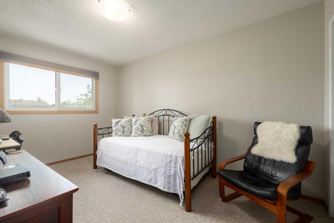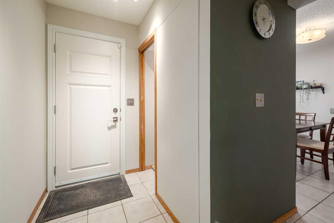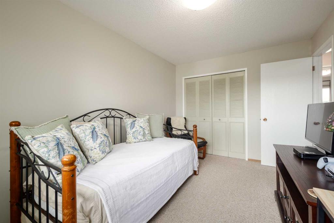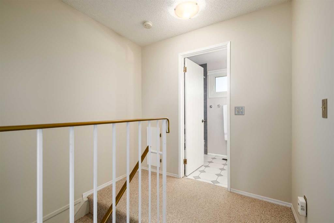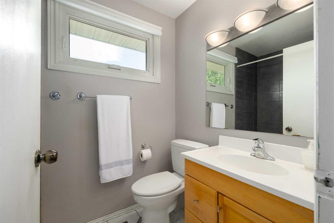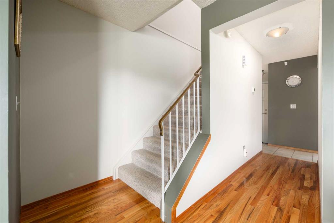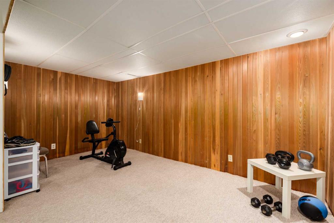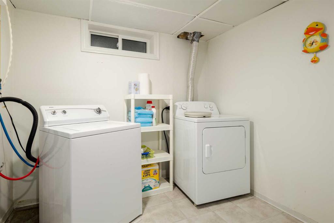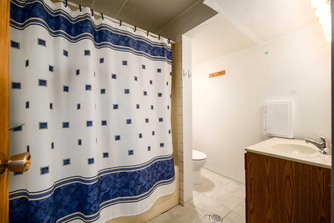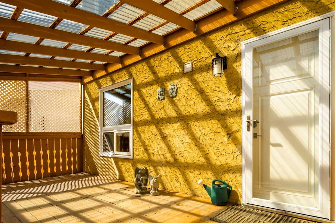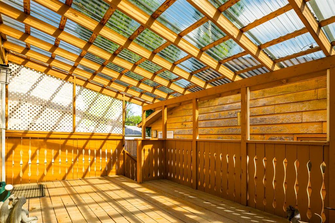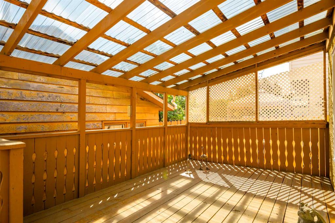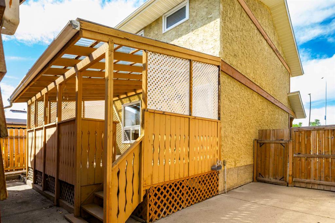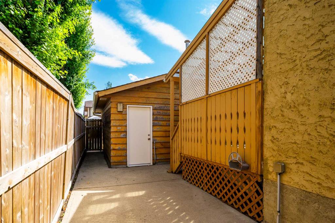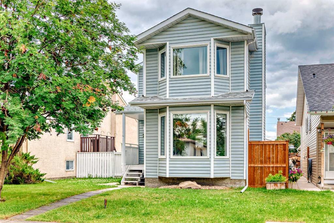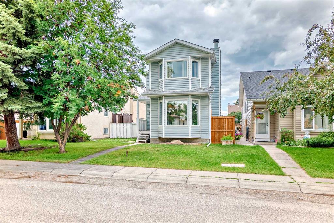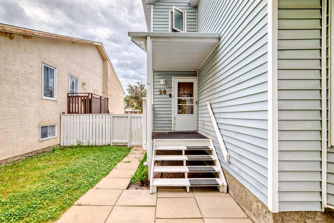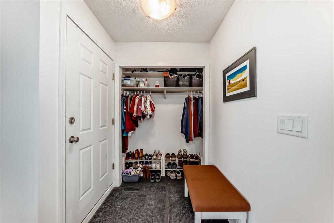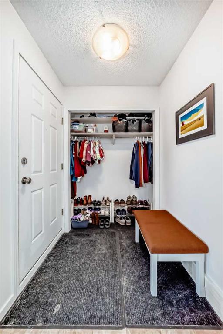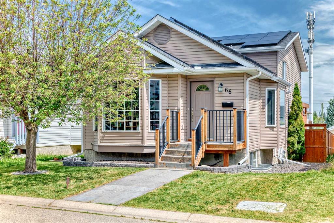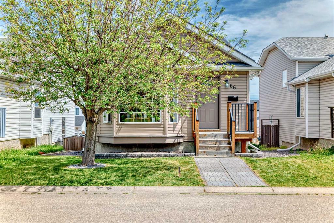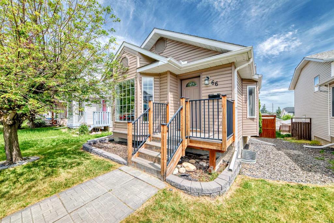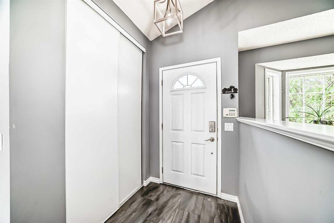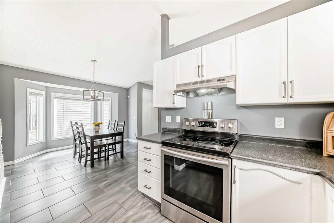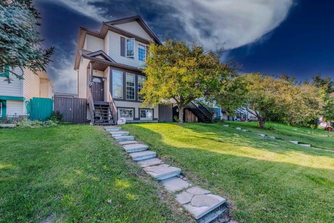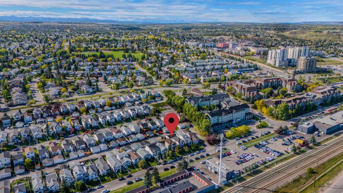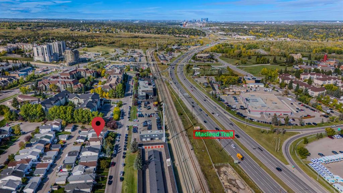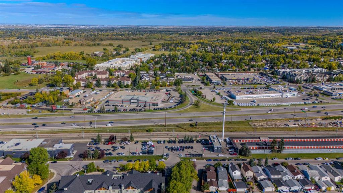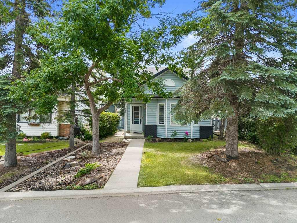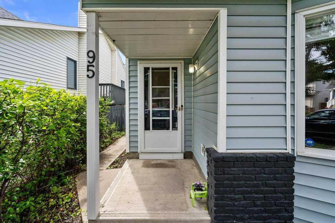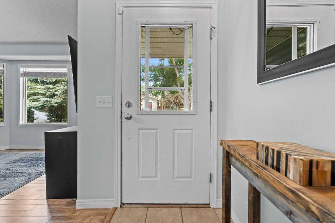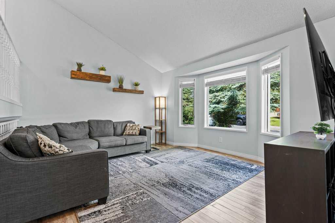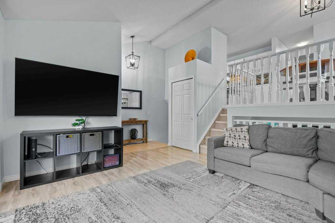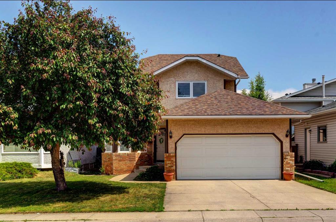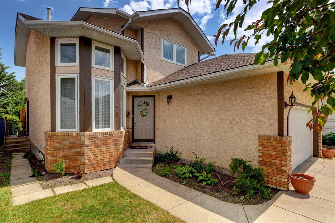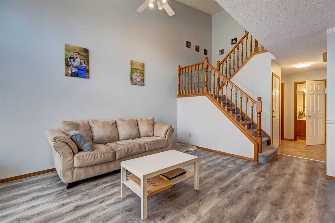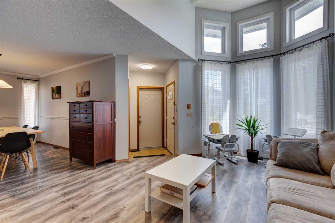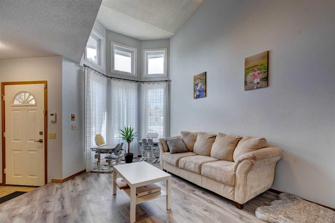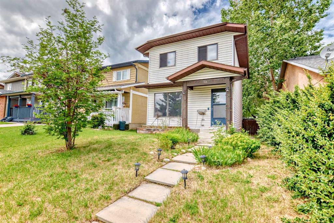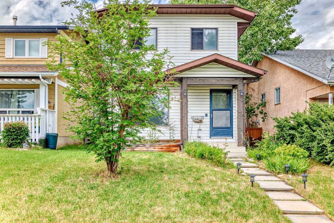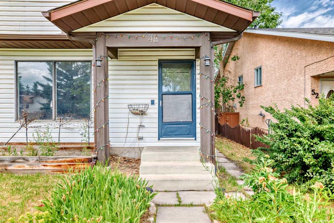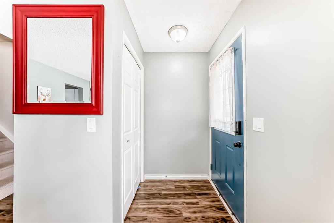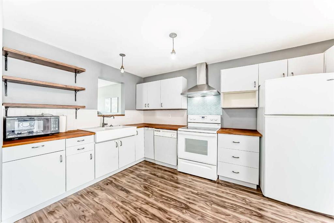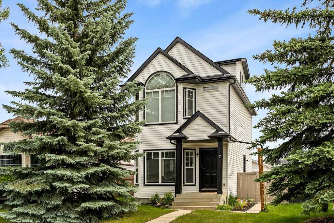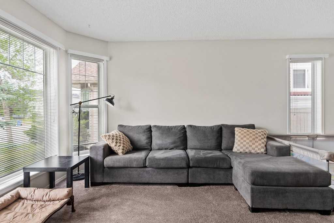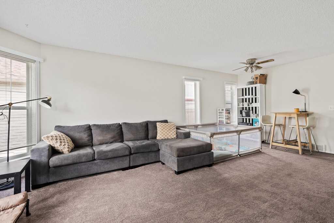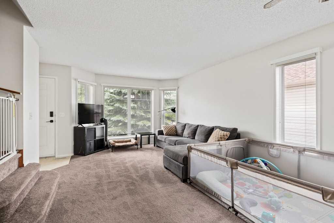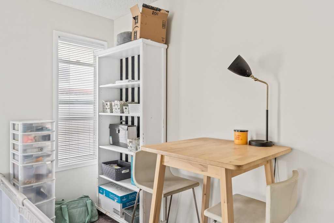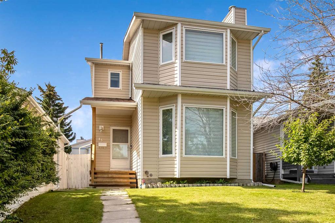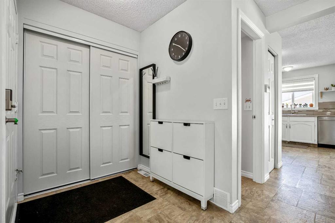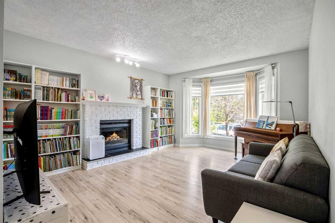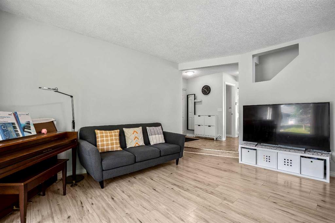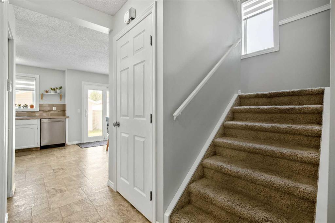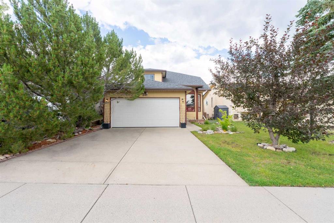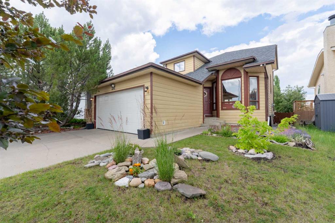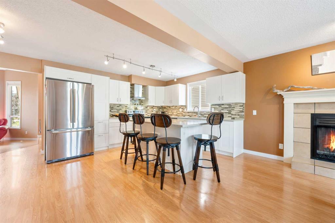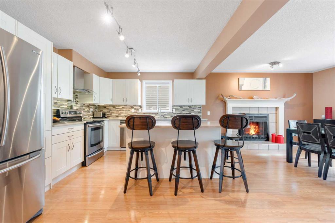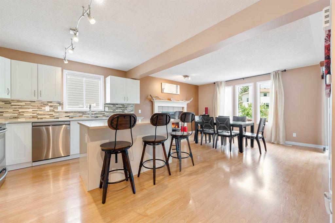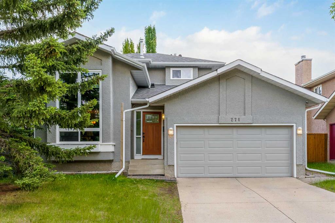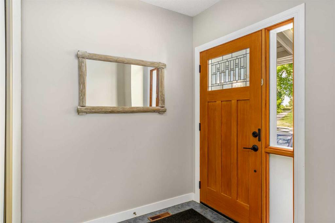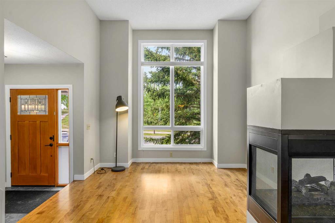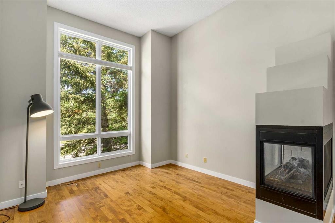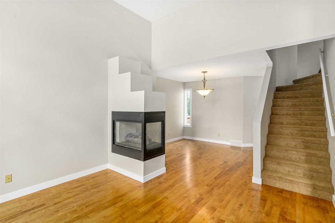131 Shawmeadows Close SW
Calgary T2Y 1A6
MLS® Number: A2236186
$ 539,900
2
BEDROOMS
2 + 1
BATHROOMS
1,095
SQUARE FEET
1980
YEAR BUILT
Detached home WITH OVERSIZED Detached Double Garage PLUS AC! Step into a home that blends everyday function with a location that puts life’s essentials within easy reach. This well-maintained home is packed with upgrades and perfectly situated for both comfort and convenience. Major mechanical updates include a new furnace and hot water tank (Dec 2024), Lennox A/C (2019), and shingles replaced in 2017 - offering peace of mind for years to come. Nearly all windows have been replaced and upgraded to triple-pane, and new fibreglass exterior doors + front storm door have been installed. Much of the interior has been freshly painted with designer Benjamin Moore tones, creating a warm, modern and fresh feel throughout. The main floor features stylish flooring, a spacious kitchen with ample counter space and storage, a dedicated dining area, and a convenient powder room off the back entrance. Upstairs you'll find a 4-piece family bath, two generously sized bedrooms, including an oversized primary that could be reconfigured to accommodate a third bedroom thanks to existing window and closet placements. The basement offers a versatile recreation space currently used as a home gym, a second bathroom, and a laundry area. A highlight of this property is the OVERSIZED DOUBLE GARAGE with back lane access - perfect for hobbyists, trades or extra storage. Located just steps from shopping, services, and public transit, with quick access to Macleod Trail and Stoney Trail, and WALKING DISTANCE to the C-Train, this home offers both lifestyle and location.
| COMMUNITY | Shawnessy |
| PROPERTY TYPE | Detached |
| BUILDING TYPE | House |
| STYLE | 2 Storey |
| YEAR BUILT | 1980 |
| SQUARE FOOTAGE | 1,095 |
| BEDROOMS | 2 |
| BATHROOMS | 3.00 |
| BASEMENT | Finished, Full |
| AMENITIES | |
| APPLIANCES | Dishwasher, Dryer, Electric Stove, Microwave, Range Hood, Refrigerator, Washer, Window Coverings |
| COOLING | Central Air |
| FIREPLACE | N/A |
| FLOORING | Carpet, Ceramic Tile, Hardwood |
| HEATING | Forced Air |
| LAUNDRY | In Basement, Laundry Room |
| LOT FEATURES | Back Lane, Rectangular Lot |
| PARKING | Alley Access, Double Garage Detached, Heated Garage, Oversized |
| RESTRICTIONS | None Known |
| ROOF | Asphalt Shingle |
| TITLE | Fee Simple |
| BROKER | CIR Realty |
| ROOMS | DIMENSIONS (m) | LEVEL |
|---|---|---|
| 4pc Bathroom | 7`0" x 8`2" | Basement |
| Laundry | 8`5" x 9`11" | Basement |
| Game Room | 15`7" x 18`10" | Basement |
| Furnace/Utility Room | 5`7" x 8`0" | Basement |
| 2pc Bathroom | 3`0" x 5`0" | Main |
| Dining Room | 9`4" x 5`2" | Main |
| Kitchen | 9`4" x 10`11" | Main |
| Living Room | 13`3" x 12`4" | Main |
| 4pc Bathroom | 7`4" x 5`0" | Upper |
| Bedroom | 9`4" x 13`8" | Upper |
| Bedroom - Primary | 17`2" x 12`8" | Upper |

