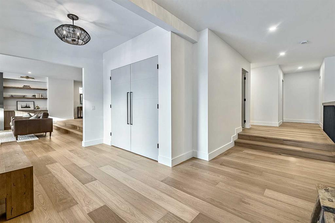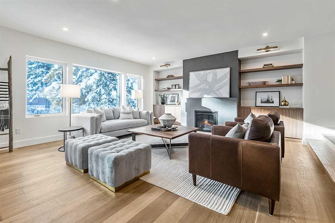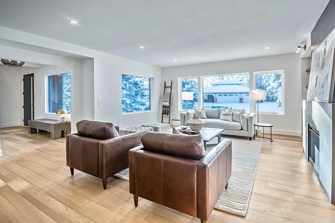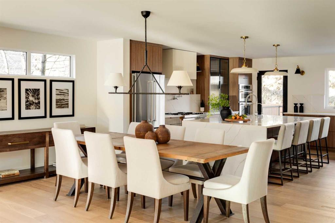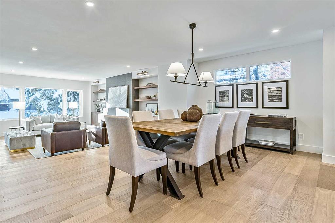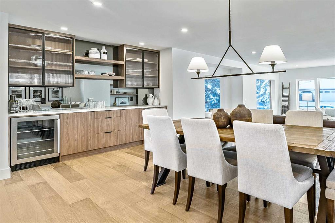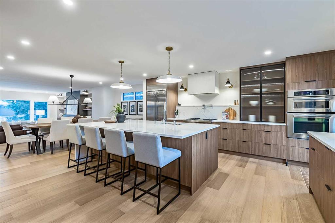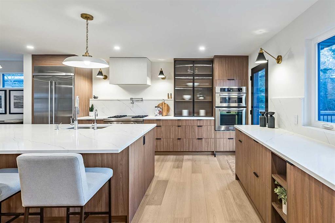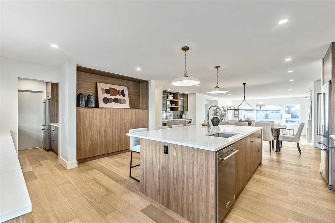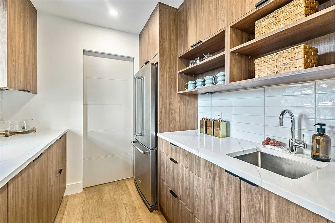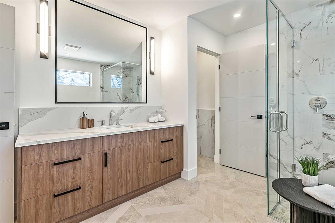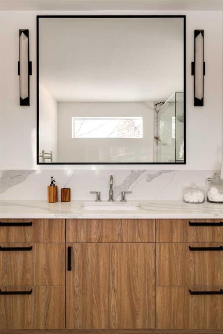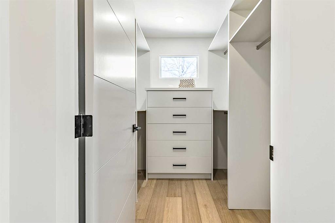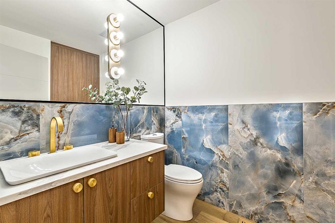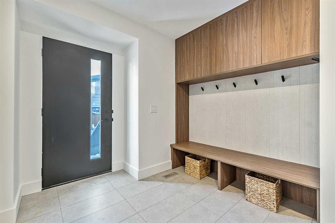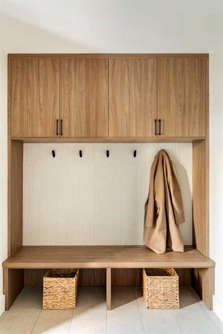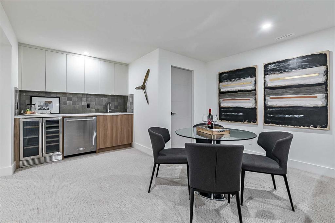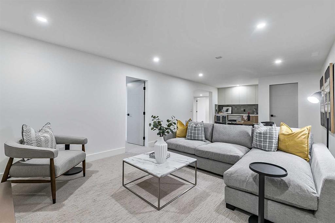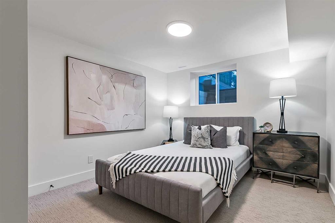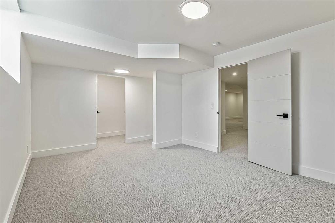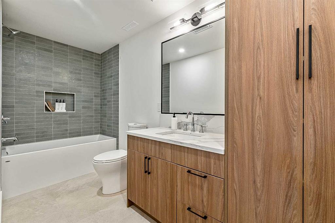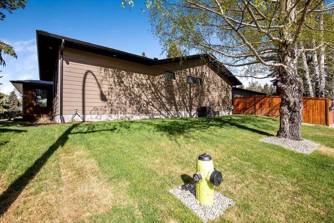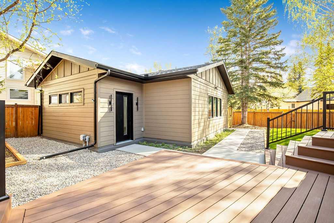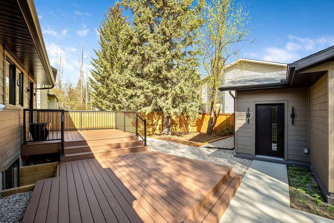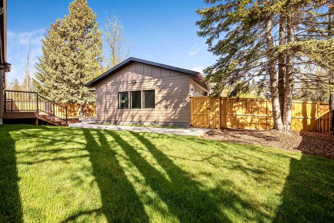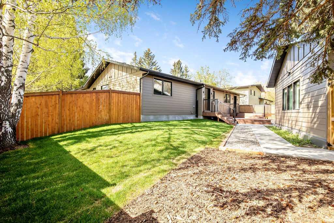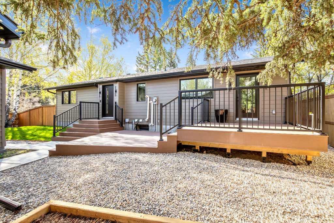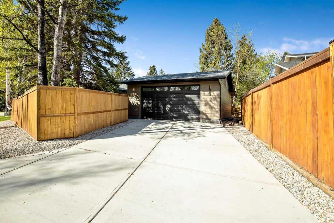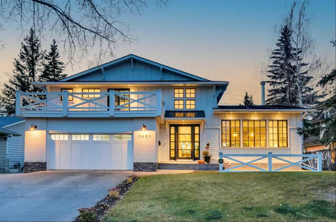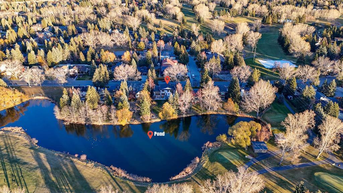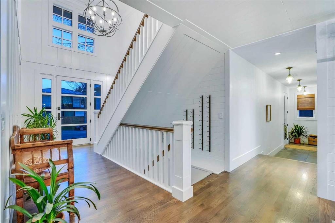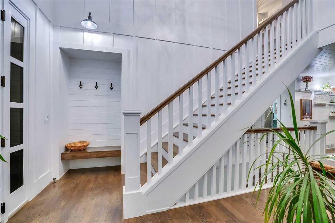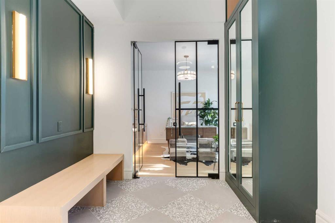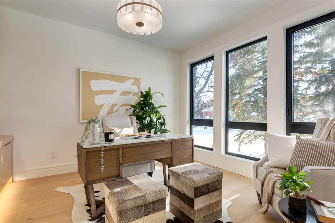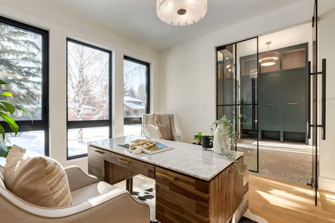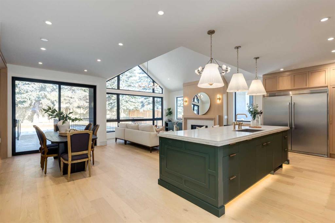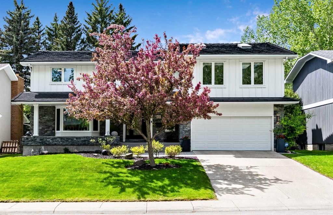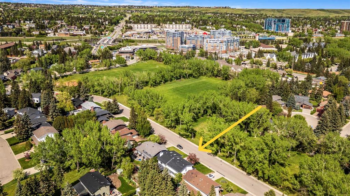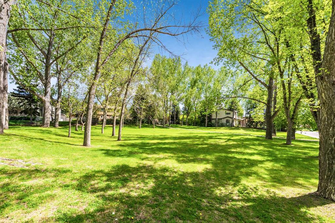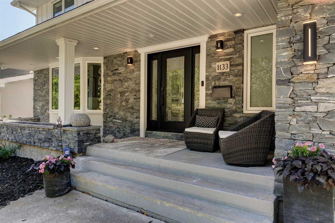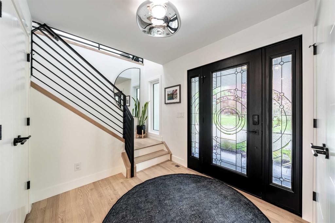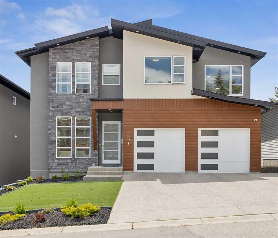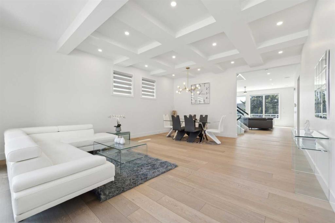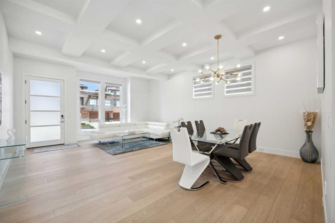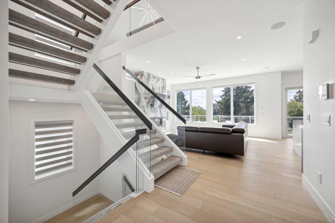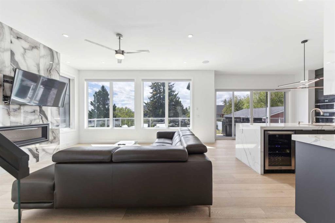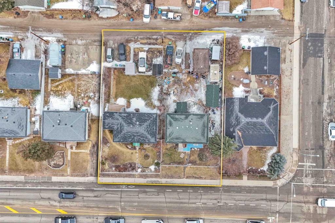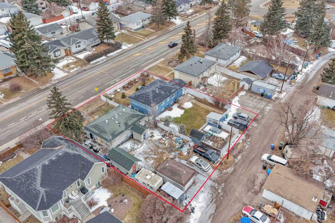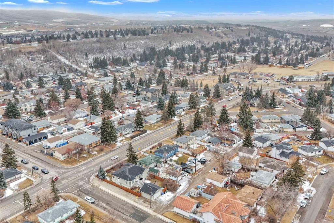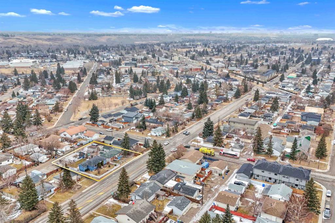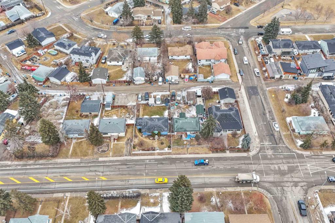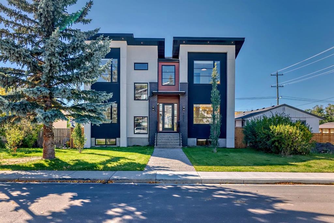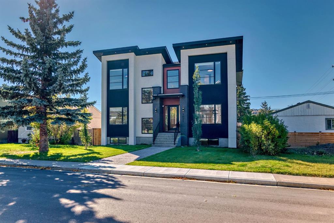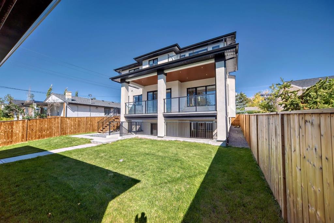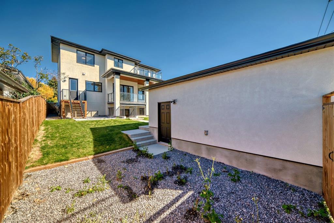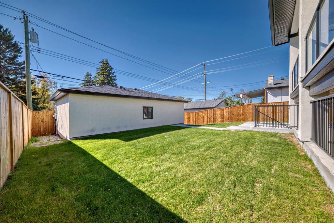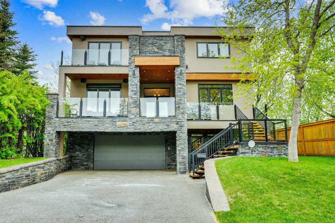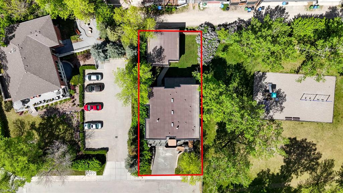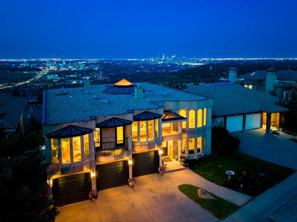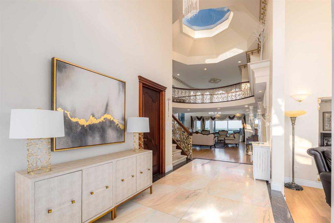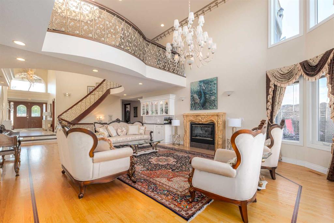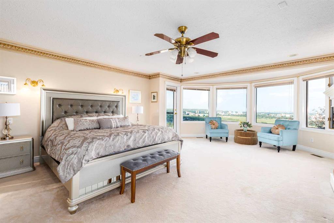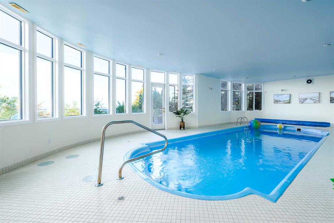655 Varsity Estates Crescent NW
Calgary T3B 3C6
MLS® Number: A2194634
$ 1,875,000
4
BEDROOMS
2 + 1
BATHROOMS
2,326
SQUARE FEET
1975
YEAR BUILT
RELAXED LUXURY IN VARSITY ESTATES | Discover the artful fusion of style, comfort, and functionality in this exceptional collaboration between Sue Scott Designs and Moxon Renovations. With over 4,000 square feet of meticulously designed living space on a private corner lot, this property offers move-in ready, low maintenance living in the sought-after community of Varsity Estates, known for it's exclusive feel and Golf Course community. The heart of the home is the truly special, open plan layout that exuding a warm elegance, enhanced by the abundant south facing windows and bespoke finishes. The sunken living area showcases the meticulous attention to detail with the case-less windows/doors, the beautifully designed fireplace, custom storage and gorgeous wide oak plank floors. Roughed-in CAT6 wiring facilitates future 'Smart Home' capabilities and seamless entertainment options, alongside rough-ins for power blind, security keypads and security cameras. Abundant custom cabinetry throughout maintains a beautiful and clutter-free living space. The gourmet kitchen features a stunning central island, luxurious quartz countertops, ample storage with many thoughtful storage details including the butler’s pantry, adding to the functionality and providing connection from the dedicated mudroom entry. The central dining room can expand to host gatherings of all sizes and the custom hutch with beer/wine fridges ensures you’re always ready to host in style. The primary bedroom is a serene retreat, offering tall windows, WIC and stylish ensuite with heated floors and towel rack. There is a 2nd bedroom, large laundry room and powder room also found on the main floor. The fully renovated lower level is both functional and inviting for your older kids or guests. Highlights include a recreation space with wet bar and rough-ins for a deluxe (7.2 surround sound) home theatre and seamless connectivity, two bright bedrooms, a 4pc bathroom, and large storage room. The timeless exterior showcases maintenance-free Hardie Board with a warm cedar accent, creating a contemporary yet inviting aesthetic. The brand new O/S 2.5 garage boasts an EV charging outlet, data conduit, 30 amp power and an extra thick 5" garage floor with added rebar and perimeter insulation to prevent future cracking. Enjoy summers on the tiered, private back deck, and marvel at how easy it will be to "lock and go" on your future travels. Located in the sought-after Varsity Estates, this property offers easy access to beautiful walking paths, off-leash areas, Market Mall, the U of C, Foothills Hospital, the LRT and of course, the renowned Silver Springs Golf Course, offering a true sense of community and belonging in this special community. Don’t miss this rare opportunity—call today to schedule a private tour.
| COMMUNITY | Varsity |
| PROPERTY TYPE | Detached |
| BUILDING TYPE | House |
| STYLE | Bungalow |
| YEAR BUILT | 1975 |
| SQUARE FOOTAGE | 2,326 |
| BEDROOMS | 4 |
| BATHROOMS | 3.00 |
| BASEMENT | Finished, Full |
| AMENITIES | |
| APPLIANCES | Built-In Oven, Central Air Conditioner, Dishwasher, Garage Control(s), Gas Cooktop, Microwave, Range Hood, Refrigerator, Washer/Dryer, Wine Refrigerator |
| COOLING | Central Air |
| FIREPLACE | Gas |
| FLOORING | Carpet, Hardwood, Tile |
| HEATING | Forced Air |
| LAUNDRY | Main Level, Sink |
| LOT FEATURES | Back Lane, Back Yard, Corner Lot, Front Yard, Landscaped, Lawn |
| PARKING | Double Garage Detached |
| RESTRICTIONS | None Known |
| ROOF | Asphalt Shingle |
| TITLE | Fee Simple |
| BROKER | Charles |
| ROOMS | DIMENSIONS (m) | LEVEL |
|---|---|---|
| 4pc Bathroom | 0`0" x 0`0" | Lower |
| Bedroom | 10`3" x 16`6" | Lower |
| Bedroom | 10`1" x 11`2" | Lower |
| Family Room | 12`3" x 21`9" | Lower |
| Kitchen | 16`11" x 17`1" | Main |
| Pantry | 7`3" x 7`5" | Main |
| Dining Room | 12`1" x 16`3" | Main |
| Living Room | 16`5" x 17`11" | Main |
| Bedroom - Primary | 14`3" x 14`3" | Main |
| Bedroom | 9`11" x 12`6" | Main |
| Mud Room | 5`4" x 10`0" | Main |
| 2pc Bathroom | 0`0" x 0`0" | Main |
| 4pc Ensuite bath | 0`0" x 0`0" | Main |





