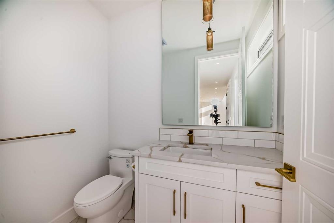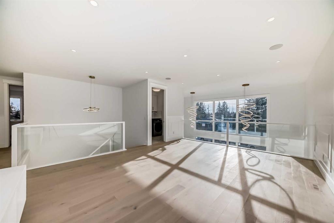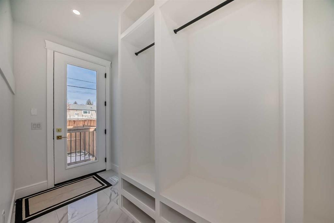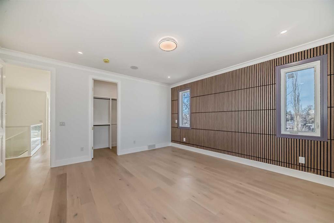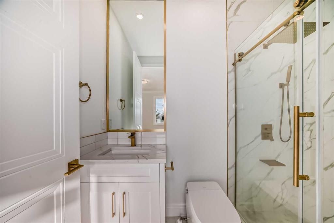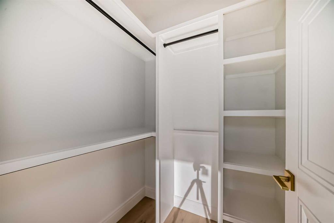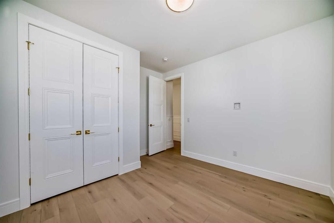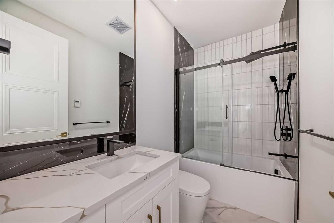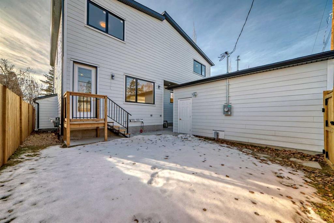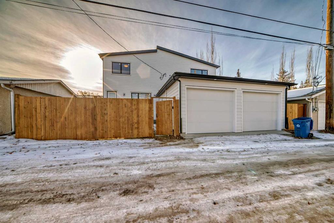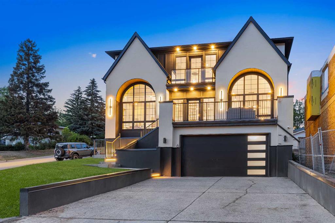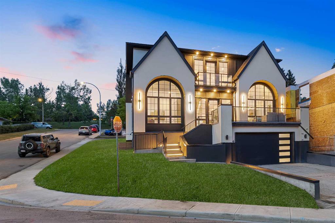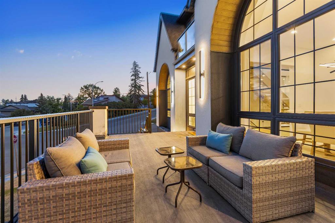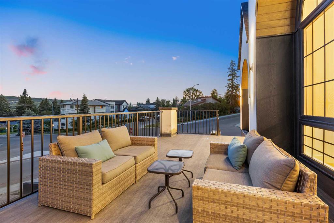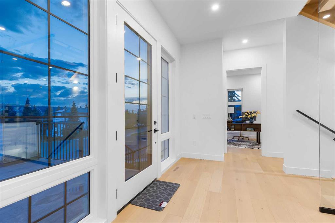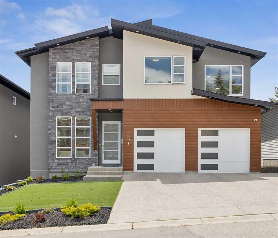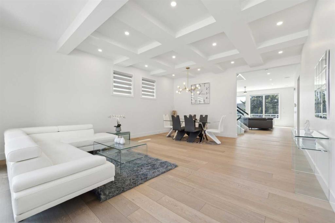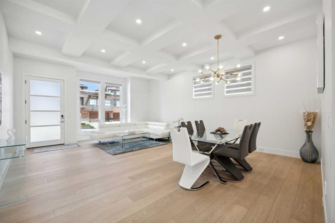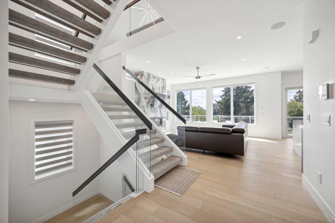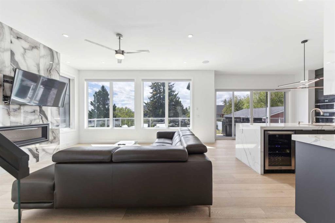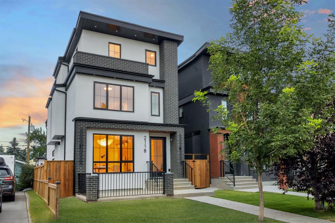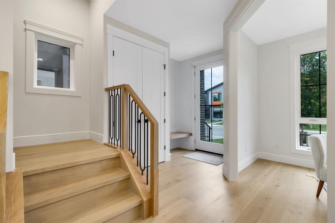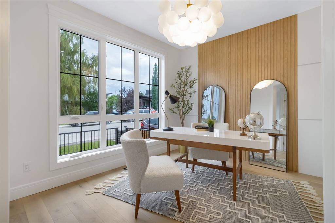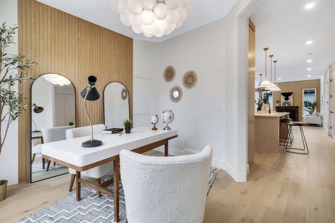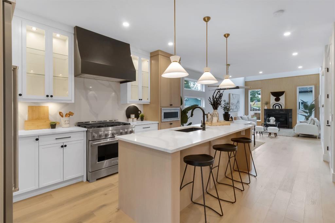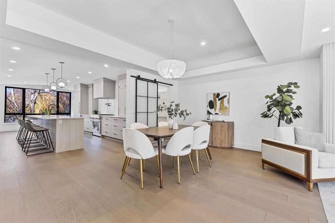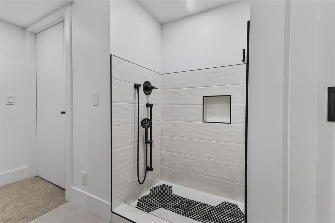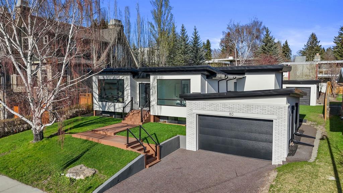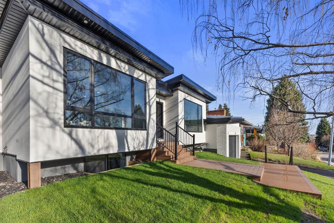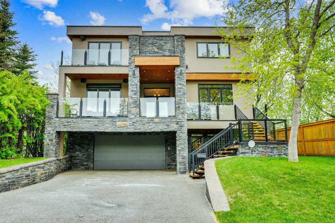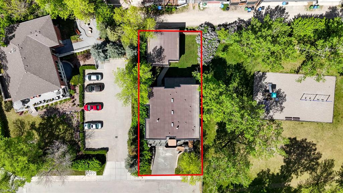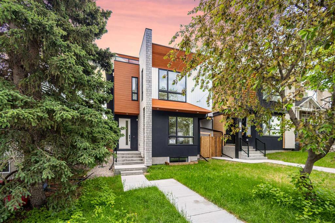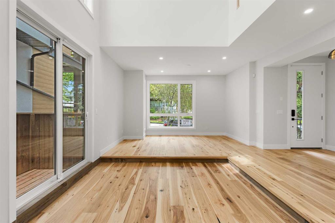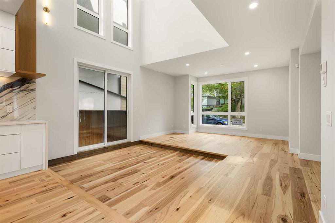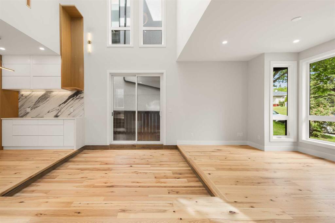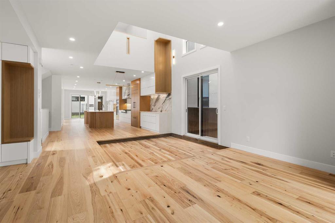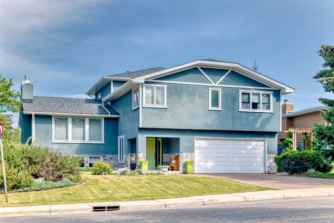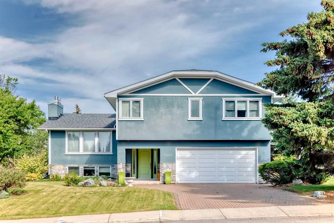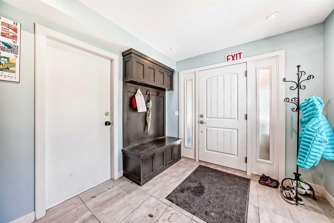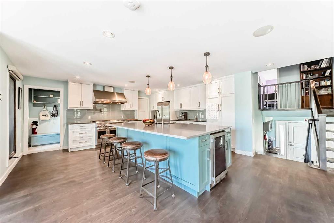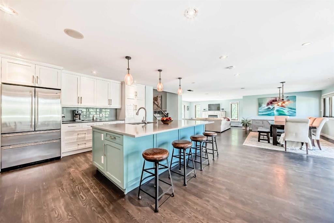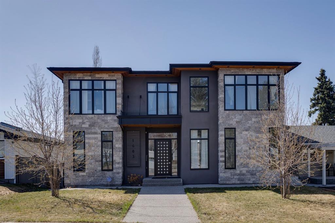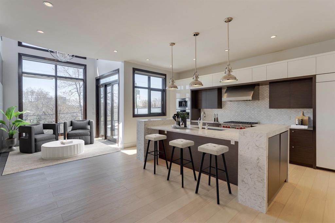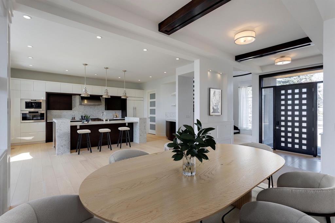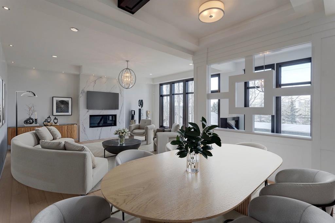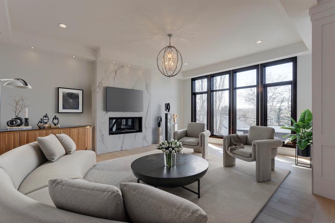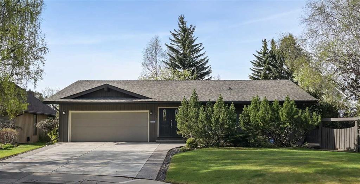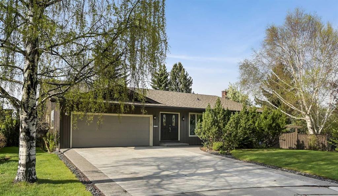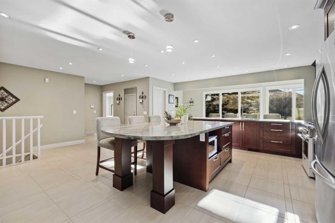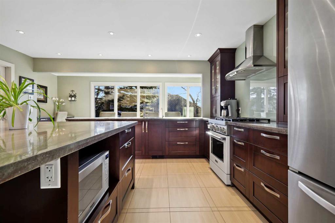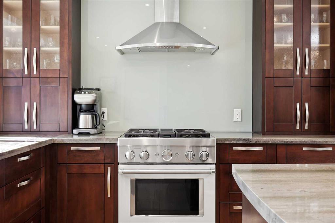3320 Boulton Road NW
Calgary T2L1M3
MLS® Number: A2210824
$ 1,799,900
7
BEDROOMS
5 + 1
BATHROOMS
3,630
SQUARE FEET
1962
YEAR BUILT
Luxury Living in Brentwood – Calgary’s Premier Community! Welcome to Introducing 3320 Boulton Road NW – a beautifully crafted, brand new home nestled in the desirable Brentwood community. Designed as the personal residence of the builder-owner, no detail has been overlooked in this exquisite 7-bedroom, 5.5-bathroom home that spans over 3,630 sqft of upscale living space. Additionally, the home features a legal basement suite with its own private entrance, ideal for extra income or family living. The exterior of this home is a perfect blend of modern design, showcasing a striking combination of brick and Hardie board, complemented by thoughtful landscaping and architectural lighting. Step inside, and you’re welcomed by a spacious living room with impressive 19-foot ceilings, creating an open and airy ambiance. A custom gas fireplace with a stone surround adds a touch of elegance, while the chef-inspired kitchen, complete with a 10-foot island and quartz waterfall countertops, is an entertainer’s dream. High-end appliances and a dining nook with unique wall paneling and a dry bar elevate the space. A private hallway leads to a versatile bedroom/office with its own ensuite, ideal for multigenerational living, along with a convenient 2-piece powder room on the main floor. Upstairs, a bright bonus room with glass railings offers a flexible space, while the second floor features two luxurious primary suites, each with stunning ensuites that include floor-to-ceiling tiles and in-floor heating for a spa-like experience. The fully developed basement, with 9-foot ceilings, includes a legal suite with its own separate walk-up entrance. This suite features two bedrooms, a full bathroom, and a kitchen with shaker-style cabinetry and modern appliances – a fantastic mortgage helper! The remaining basement area is roughed-in for plumbing, offering endless opportunities for customization. The home is equipped with three furnaces, ensuring optimal heating on all three levels. Outside, the backyard features two single-car garages, meeting Calgary’s requirements for a legal suite, plus a lush lawn perfect for relaxation. Located just steps from the Brentwood LRT station, Brentwood Village, Northland shopping center, and top-rated schools, this home offers unparalleled convenience. The University of Calgary is only a 5-10 minute drive, and Crowchild Trail is easily accessible for quick commutes. This is an exceptional opportunity to own a premium property in a prime location. Schedule your private showing today!
| COMMUNITY | Brentwood |
| PROPERTY TYPE | Detached |
| BUILDING TYPE | House |
| STYLE | 2 Storey |
| YEAR BUILT | 1962 |
| SQUARE FOOTAGE | 3,630 |
| BEDROOMS | 7 |
| BATHROOMS | 6.00 |
| BASEMENT | Finished, Full |
| AMENITIES | |
| APPLIANCES | Bar Fridge, Built-In Oven, Central Air Conditioner, Dishwasher, Electric Stove, Garage Control(s), Gas Stove, Range Hood, Refrigerator, Washer/Dryer |
| COOLING | Central Air |
| FIREPLACE | Family Room, Gas |
| FLOORING | Hardwood, Tile |
| HEATING | Forced Air |
| LAUNDRY | Upper Level |
| LOT FEATURES | Back Lane, Back Yard, Rectangular Lot |
| PARKING | Alley Access, Double Garage Detached, Garage Door Opener, Garage Faces Rear |
| RESTRICTIONS | None Known |
| ROOF | Asphalt Shingle |
| TITLE | Fee Simple |
| BROKER | Royal LePage METRO |
| ROOMS | DIMENSIONS (m) | LEVEL |
|---|---|---|
| Flex Space | 19`1" x 39`8" | Basement |
| Mud Room | 3`7" x 17`1" | Basement |
| Furnace/Utility Room | 7`6" x 12`8" | Basement |
| Kitchenette | 10`7" x 16`4" | Basement |
| Laundry | 5`11" x 3`3" | Basement |
| Flex Space | 17`10" x 10`3" | Basement |
| Bedroom | 11`0" x 11`1" | Basement |
| Bedroom | 9`2" x 11`1" | Basement |
| 3pc Bathroom | 7`2" x 7`3" | Basement |
| Entrance | 7`0" x 12`9" | Main |
| 2pc Bathroom | 7`0" x 4`8" | Main |
| Bedroom | 11`6" x 12`9" | Main |
| 3pc Ensuite bath | 8`2" x 4`11" | Main |
| Living Room | 16`6" x 23`2" | Main |
| Dining Room | 18`0" x 19`8" | Main |
| Kitchen With Eating Area | 13`6" x 12`11" | Main |
| Breakfast Nook | 18`11" x 11`10" | Main |
| Mud Room | 12`8" x 4`11" | Main |
| Bonus Room | 19`4" x 15`4" | Second |
| Laundry | 7`1" x 7`6" | Second |
| Bedroom - Primary | 16`0" x 14`7" | Second |
| Walk-In Closet | 4`8" x 10`9" | Second |
| 5pc Ensuite bath | 16`0" x 8`0" | Second |
| Bedroom | 12`4" x 17`3" | Second |
| Walk-In Closet | 4`11" x 5`2" | Second |
| 3pc Ensuite bath | 4`11" x 7`11" | Second |
| Bedroom | 10`0" x 11`0" | Second |
| Bedroom | 9`10" x 12`0" | Second |
| 4pc Bathroom | 8`10" x 4`11" | Second |
















