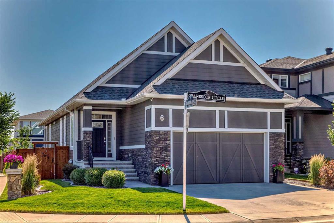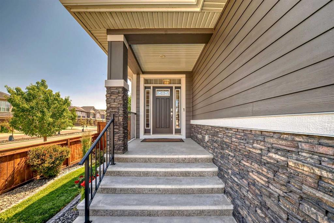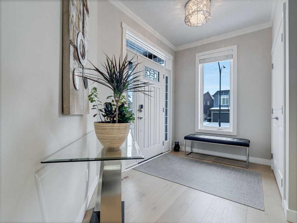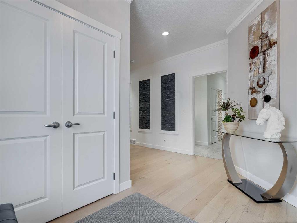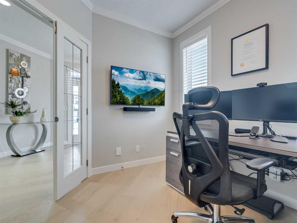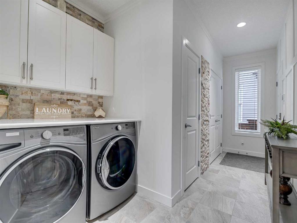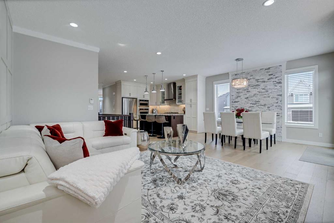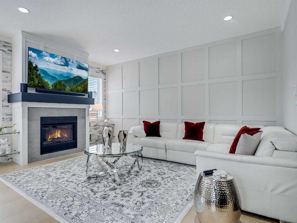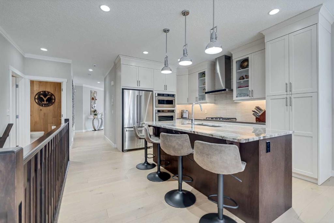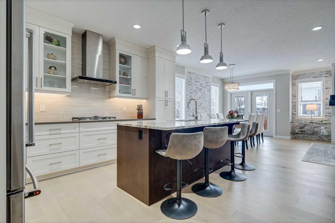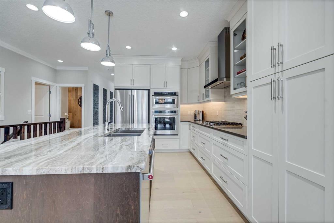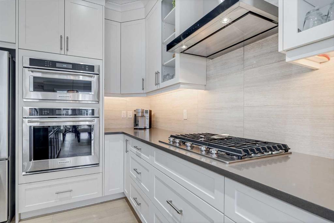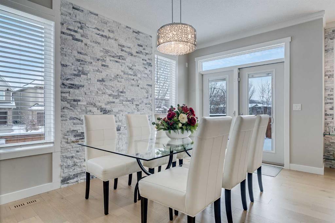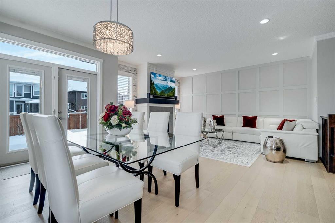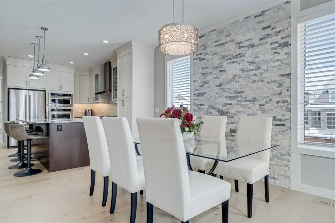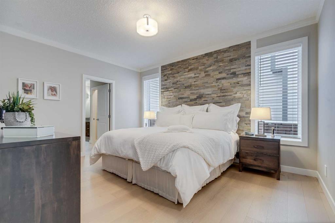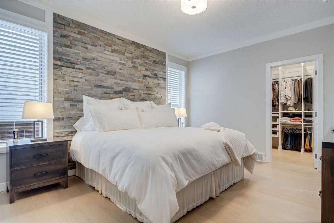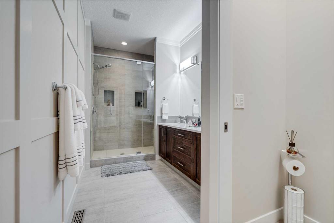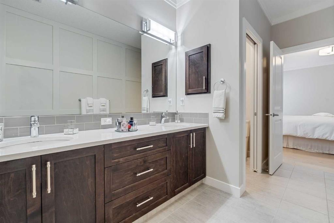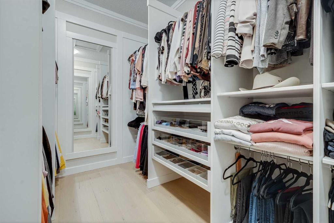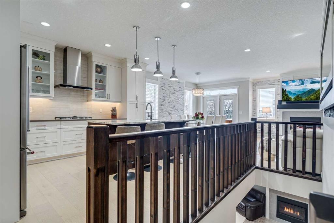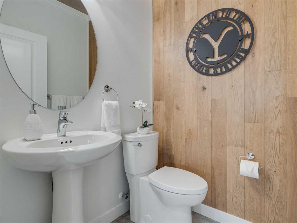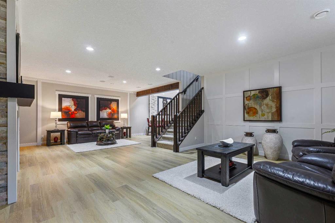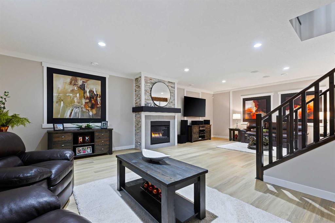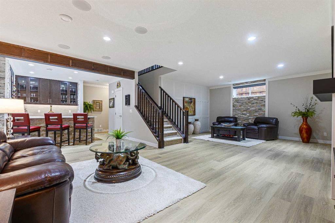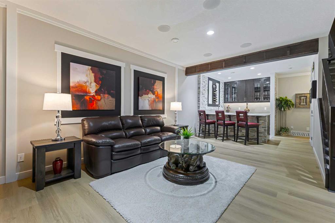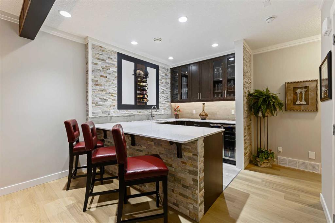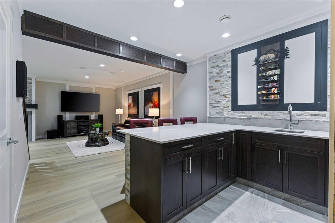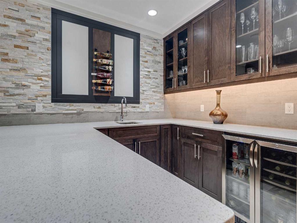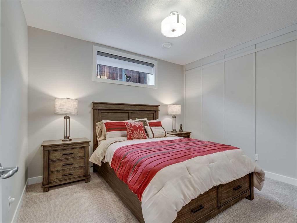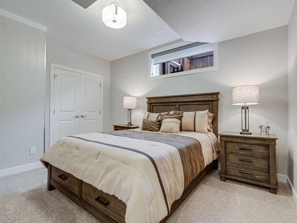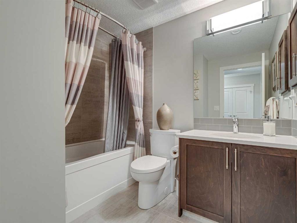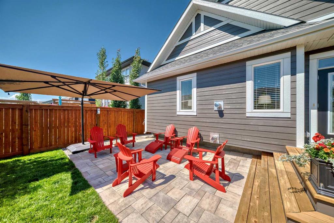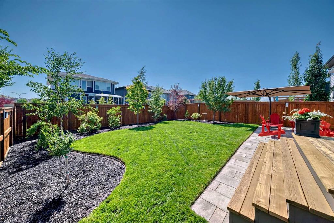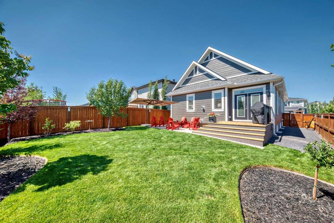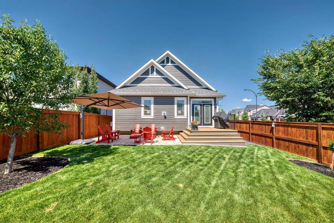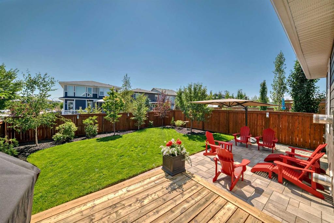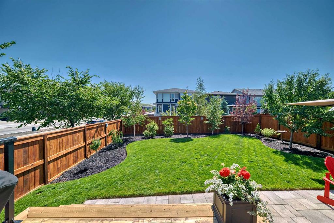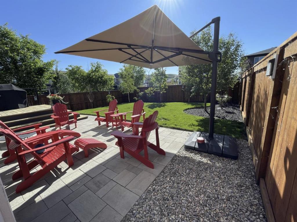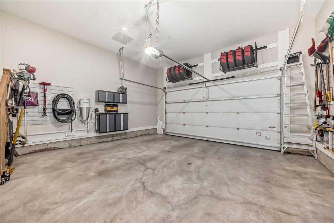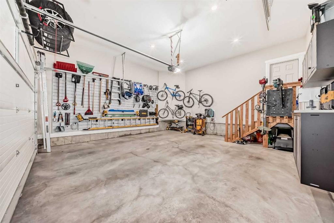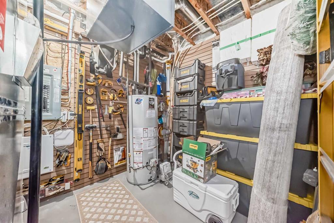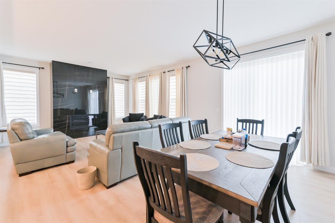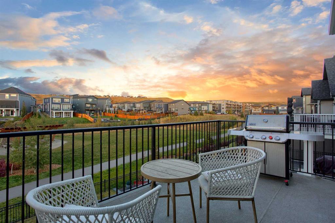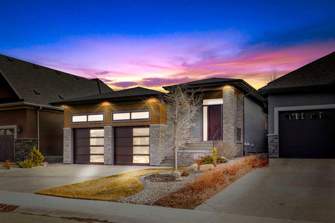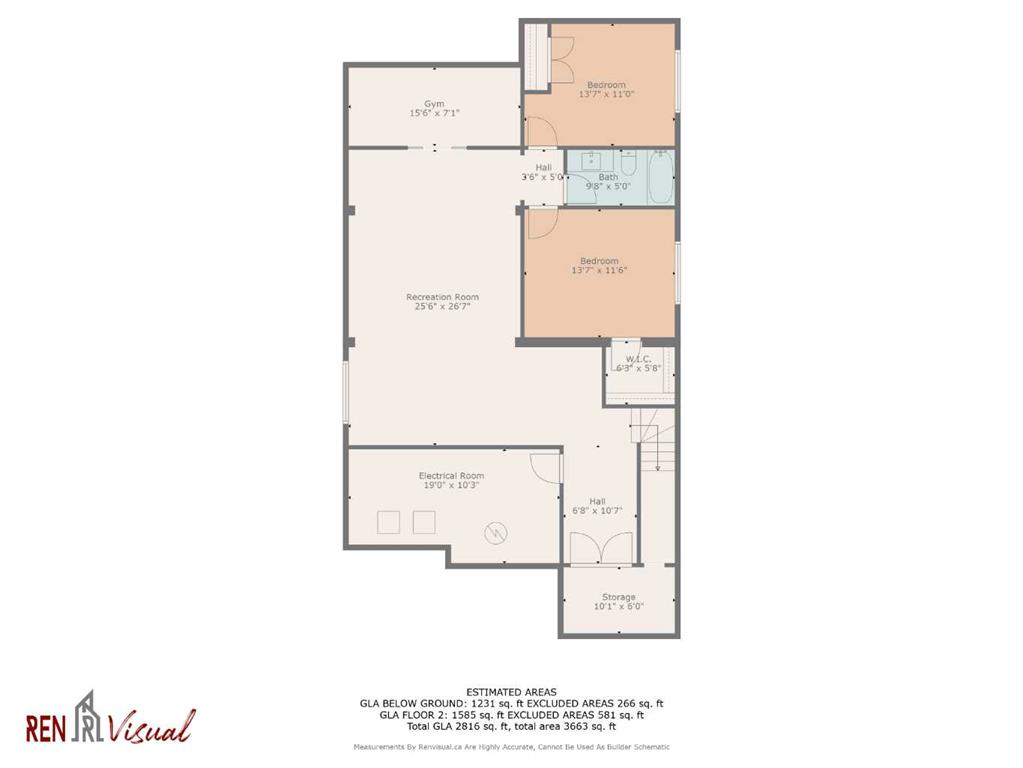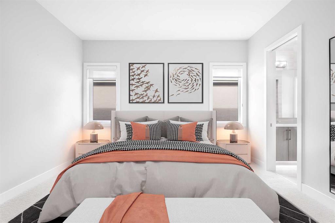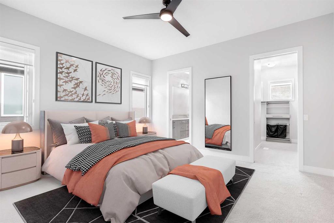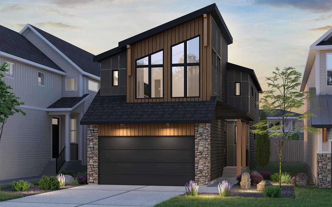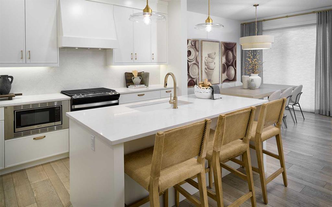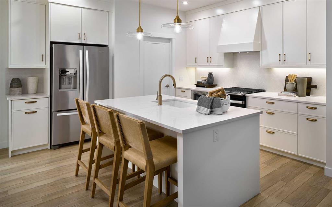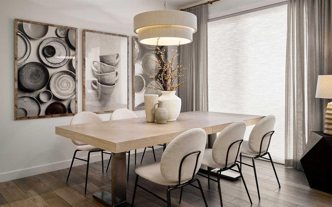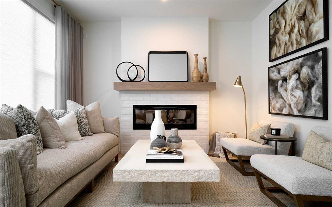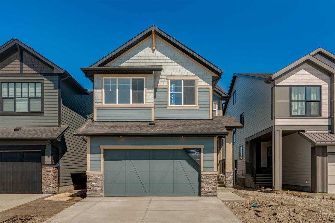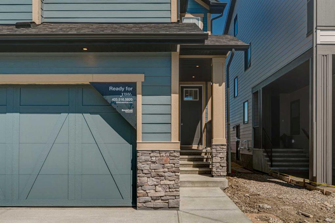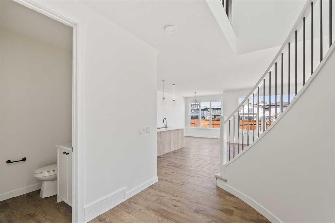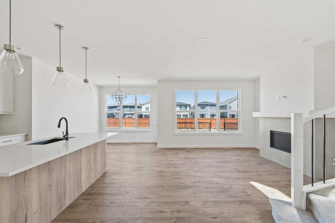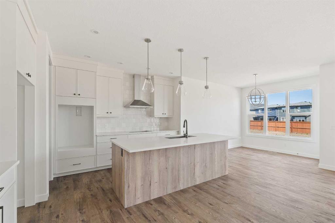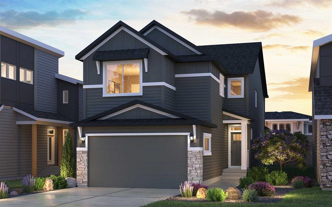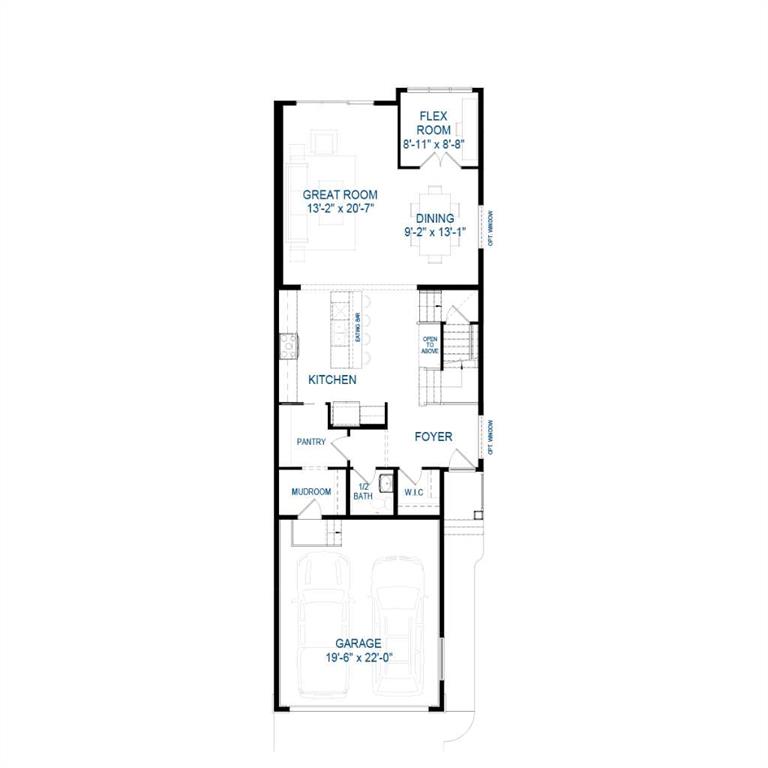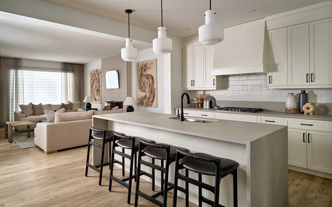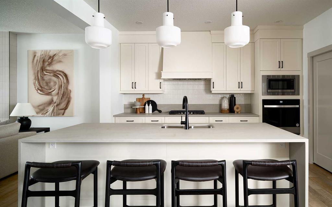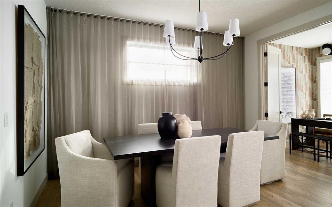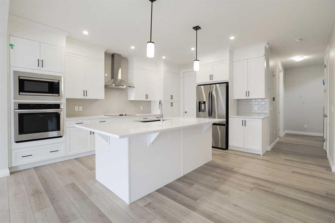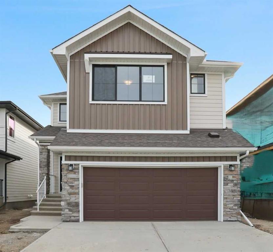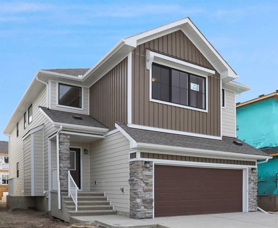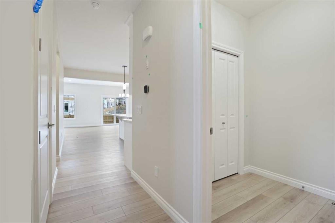6 Cranbrook Circle SE
Calgary T3M 2L9
MLS® Number: A2185139
$ 1,099,900
3
BEDROOMS
2 + 1
BATHROOMS
2018
YEAR BUILT
Welcome to luxury living in Cranston Riverstone. This former show home sits on a prime corner lot just steps from the scenic Riverwalk and Bow River, offering a lifestyle of elegance, comfort, and convenience. Inside, this fully upgraded, air-conditioned bungalow features over 2,712 sq. ft. of thoughtfully designed living space. The main level boasts 9' ceilings, wide-plank engineered hardwood flooring, and detailed millwork that creates a refined, sophisticated ambiance. An open-concept layout highlights a stylish living room with a stone-clad gas fireplace (with adjustable fan), custom accent wall, and hidden compartment for a clean, clutter-free look. The chef’s kitchen is built to impress with premium built-in KitchenAid appliances, gas cooktop, custom soft-close cabinetry, under-cabinet LED lighting, and a large island featuring dual power outlets and garburator-ready wiring. The primary suite is a serene retreat with a striking stone feature wall, custom walk-in closet with glass-front drawers and full-length mirrors, and a spa-inspired ensuite with a tiled shower, bench, and built-in wall niches. The fully developed basement has just been upgraded with beautiful white oak luxury vinyl plank flooring and offers a theater-ready family room wired for 7.1 surround sound, a sleek wet bar with full cabinetry, home gym space, and a second fireplace with built-in fan. Smart and stylish throughout, this home includes keyless entry (front and garage), smart home wiring for future upgrades, central vacuum on all levels including the garage, motion-sensor lighting in closets, LED dimmer switches, and an oversized 12’ garage perfect for storage or a car hoist. The professionally landscaped yard is low maintenance and includes built-in blinds in the double garden doors, a BBQ gas line, deck outlets, two exterior water taps, outdoor pot lights on timers, hot/cold garage taps, a slat-wall garage system, and exterior keypad entry. This home truly blends luxury and lifestyle—don’t miss your chance to experience it.
| COMMUNITY | Cranston |
| PROPERTY TYPE | Detached |
| BUILDING TYPE | House |
| STYLE | Bungalow |
| YEAR BUILT | 2018 |
| SQUARE FOOTAGE | 1,438 |
| BEDROOMS | 3 |
| BATHROOMS | 3.00 |
| BASEMENT | Finished, Full |
| AMENITIES | |
| APPLIANCES | Dishwasher, Disposal, Dryer, Garage Control(s), Gas Range, Microwave, Oven-Built-In, Range Hood, Washer, Window Coverings |
| COOLING | Central Air |
| FIREPLACE | Blower Fan, Gas |
| FLOORING | Carpet, Ceramic Tile, Hardwood, Vinyl Plank |
| HEATING | Fireplace(s), Forced Air |
| LAUNDRY | Main Level |
| LOT FEATURES | Back Yard, Corner Lot, Front Yard, Landscaped, Lawn |
| PARKING | Double Garage Attached, Off Street |
| RESTRICTIONS | None Known |
| ROOF | Asphalt Shingle |
| TITLE | Fee Simple |
| BROKER | eXp Realty |
| ROOMS | DIMENSIONS (m) | LEVEL |
|---|---|---|
| Game Room | 27`9" x 20`11" | Basement |
| Kitchenette | 7`9" x 9`4" | Basement |
| Bedroom | 10`0" x 12`2" | Basement |
| Bedroom | 10`0" x 13`4" | Basement |
| Furnace/Utility Room | 13`0" x 11`9" | Basement |
| 4pc Bathroom | 8`5" x 6`8" | Basement |
| Living Room | 12`11" x 16`6" | Main |
| Dining Room | 9`0" x 14`5" | Main |
| Kitchen | 13`1" x 13`7" | Main |
| Bedroom - Primary | 12`0" x 15`0" | Main |
| Office | 9`0" x 10`0" | Main |
| 2pc Bathroom | 4`11" x 4`10" | Main |
| Walk-In Closet | 10`0" x 7`2" | Main |
| Mud Room | 15`5" x 4`0" | Main |
| 4pc Bathroom | 6`1" x 16`1" | Main |


