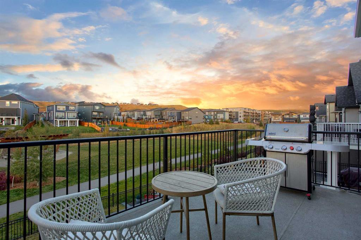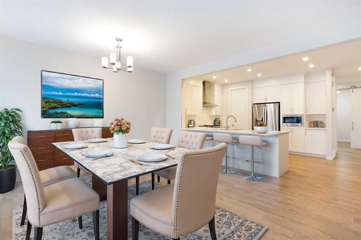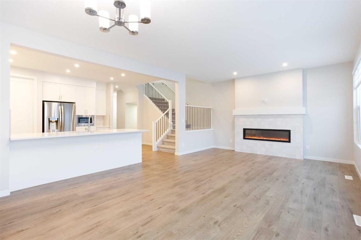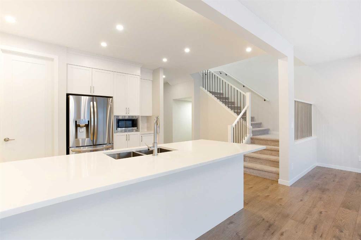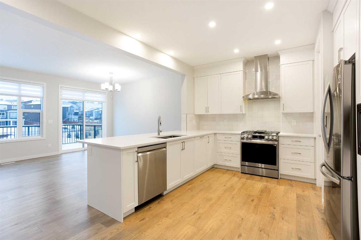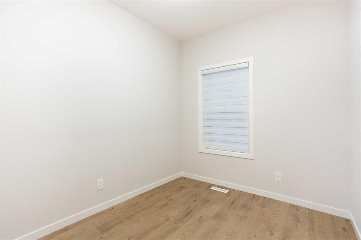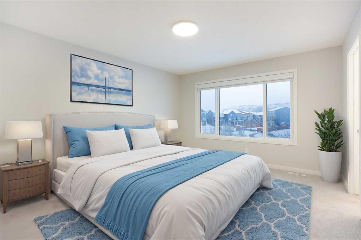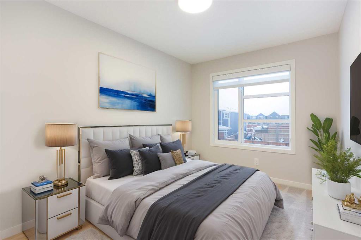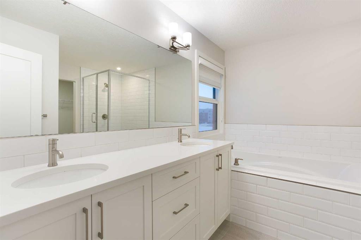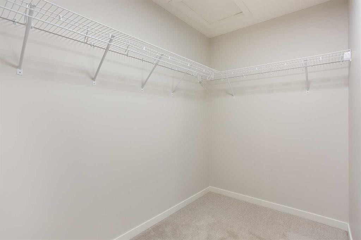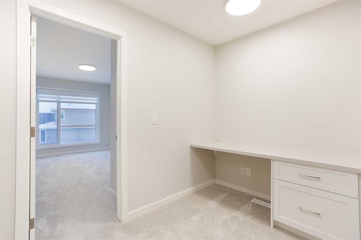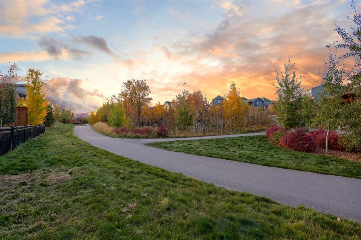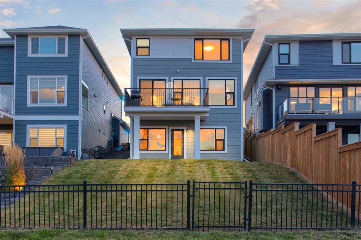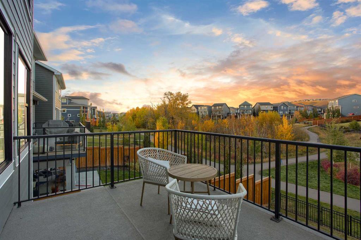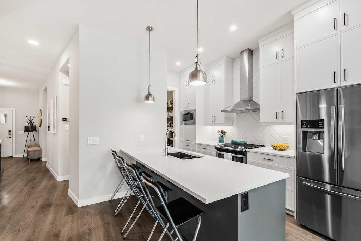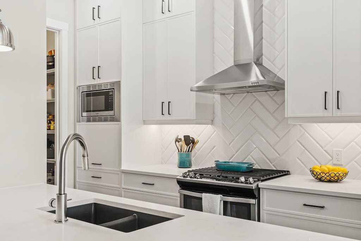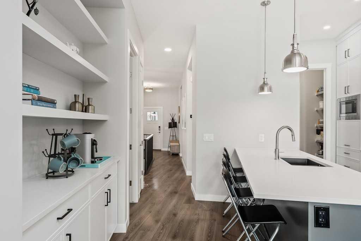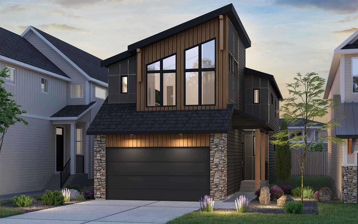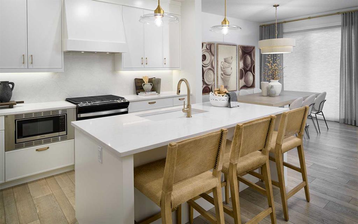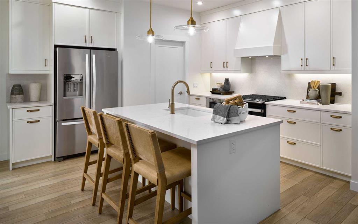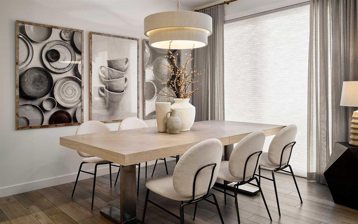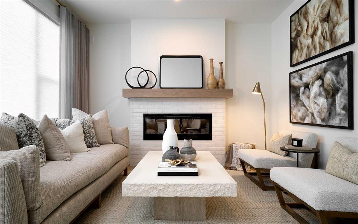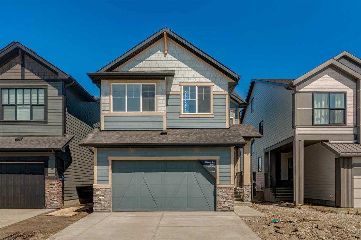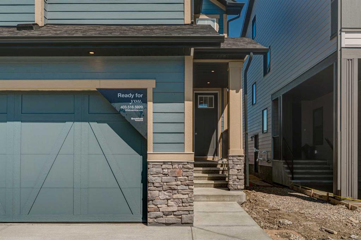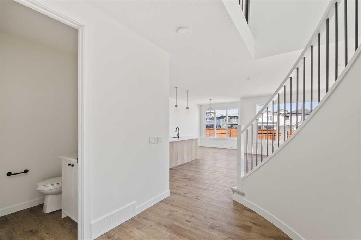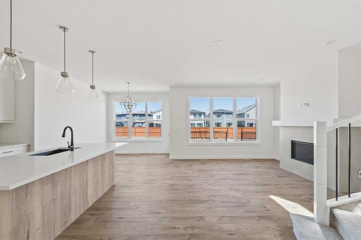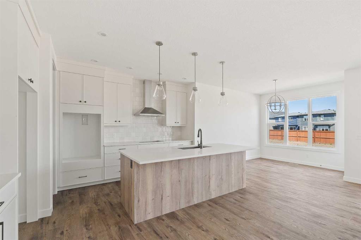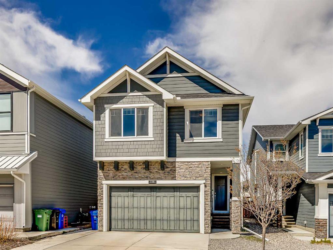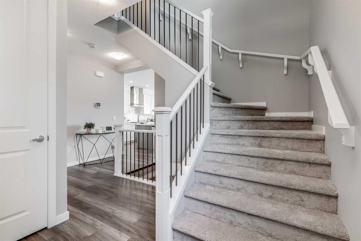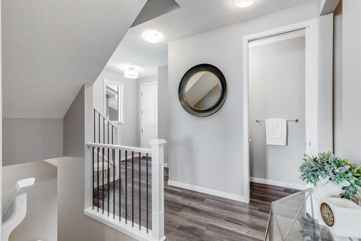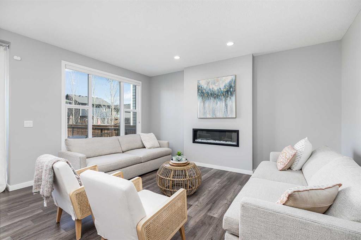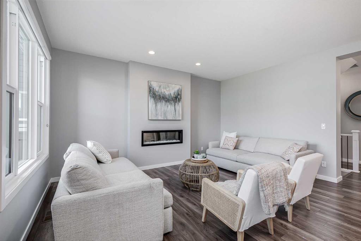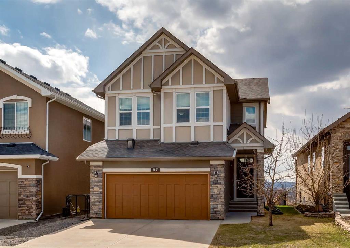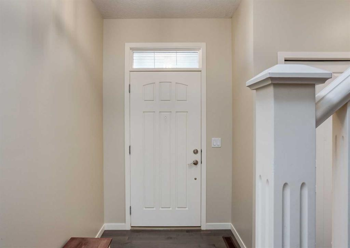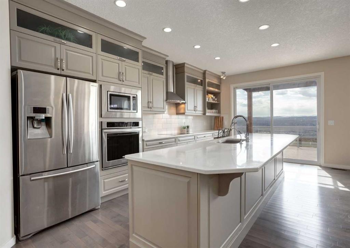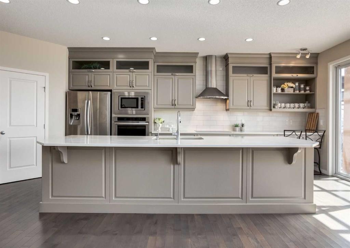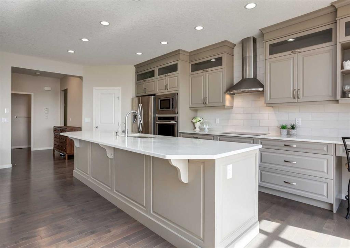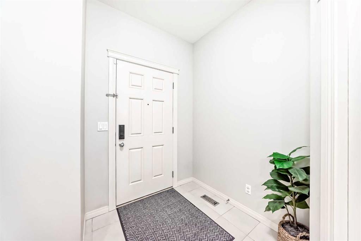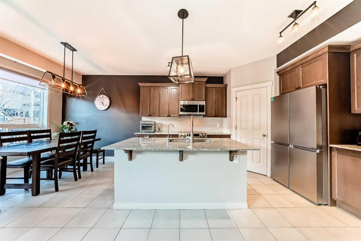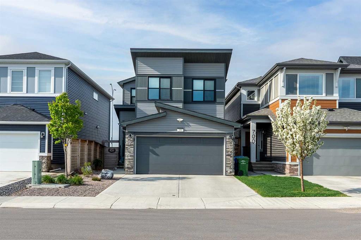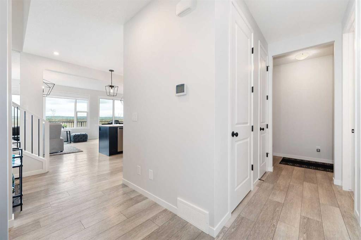186 Cranbrook Park SE
Calgary T3M 3C2
MLS® Number: A2172620
$ 925,000
3
BEDROOMS
2 + 1
BATHROOMS
2,250
SQUARE FEET
2021
YEAR BUILT
Welcome to Cranstons Riverstone, a stunning 2,250 sqft home offering modern elegance and natural beauty in the prestigious community of Cranston’s Riverstone. Backing directly onto tranquil green space, this 3-bedroom, 2.5-bath property with an unfinished walkout basement is perfect for families and professionals alike. The exquisite white chef’s kitchen is a true showstopper, featuring stone countertops, a gas stove, a walk-through pantry, and premium stainless steel appliances. Entertaining is a breeze in the spacious open-concept main floor, complemented by an electric fireplace and central air conditioning for year-round comfort. Upstairs, the layout is thoughtfully designed with three generous bedrooms, including a luxurious primary suite with spa-like ensuite, and plenty of room for family and guests. The Hardie board siding adds lasting curb appeal, while the walkout basement provides exciting potential to customize your dream space. Nestled in one of Calgary’s most sought-after communities, Cranston’s Riverstone offers a unique blend of urban convenience and serene natural surroundings. This vibrant neighborhood is bordered by the Bow River and boasts endless pathways, parks, and scenic views. Enjoy the outdoors with access to the Cranston Residents Association, featuring a private clubhouse, skating rink, tennis courts, and community events throughout the year. Families will appreciate the proximity to top-rated schools, including Cranston School (K-4), Dr. George Stanley School (5-9), and Joane Cardinal-Schubert High School (10-12). The nearby Seton Urban District provides all your shopping, dining, and entertainment needs, while convenient access to Deerfoot and Stoney Trail ensures an easy commute. This is more than just a home – it’s a lifestyle in a community that truly has it all. Don’t miss the opportunity to make this exceptional property your own!
| COMMUNITY | Cranston |
| PROPERTY TYPE | Detached |
| BUILDING TYPE | House |
| STYLE | 2 Storey |
| YEAR BUILT | 2021 |
| SQUARE FOOTAGE | 2,250 |
| BEDROOMS | 3 |
| BATHROOMS | 3.00 |
| BASEMENT | Full, Walk-Out To Grade |
| AMENITIES | |
| APPLIANCES | Dishwasher, Dryer, Gas Stove, Refrigerator, Washer, Water Softener |
| COOLING | Central Air |
| FIREPLACE | Electric, Living Room |
| FLOORING | Carpet, Vinyl |
| HEATING | Forced Air |
| LAUNDRY | Upper Level |
| LOT FEATURES | Back Yard, Backs on to Park/Green Space |
| PARKING | Double Garage Attached |
| RESTRICTIONS | Restrictive Covenant, Utility Right Of Way |
| ROOF | Asphalt Shingle |
| TITLE | Fee Simple |
| BROKER | Real Broker |
| ROOMS | DIMENSIONS (m) | LEVEL |
|---|---|---|
| Kitchen | 12`10" x 11`8" | Main |
| Pantry | 6`0" x 5`0" | Main |
| Dining Room | 14`0" x 8`4" | Main |
| Living Room | 14`7" x 14`0" | Main |
| Mud Room | 7`4" x 6`5" | Main |
| Office | 10`11" x 8`2" | Main |
| 2pc Bathroom | Main | |
| 5pc Bathroom | Upper | |
| 5pc Ensuite bath | Upper | |
| Laundry | 10`3" x 5`5" | Upper |
| Bedroom - Primary | 14`2" x 12`3" | Upper |
| Bedroom | 12`11" x 9`0" | Upper |
| Bedroom | 11`8" x 8`7" | Upper |
| Walk-In Closet | 10`3" x 7`0" | Upper |
| Family Room | 13`2" x 12`11" | Upper |



