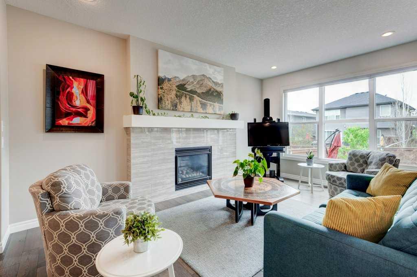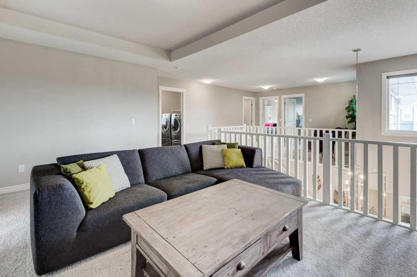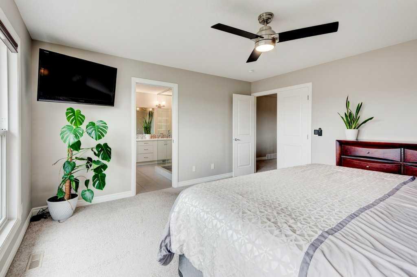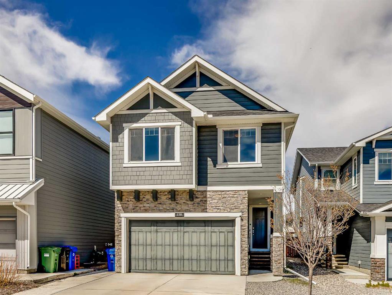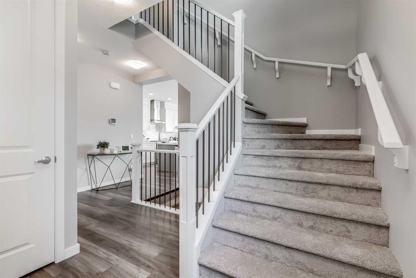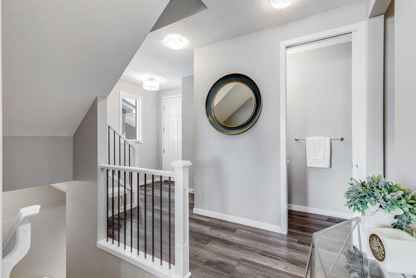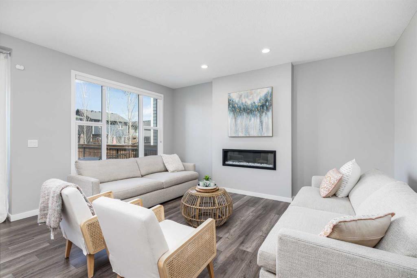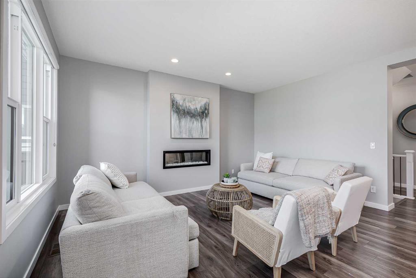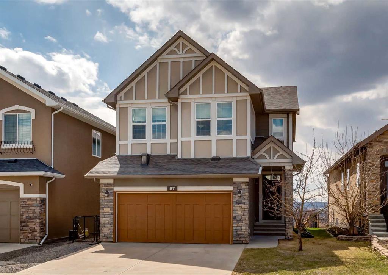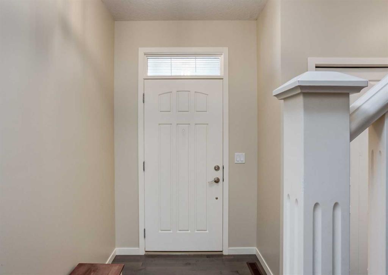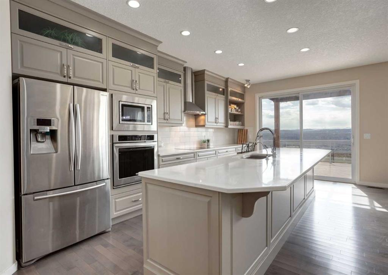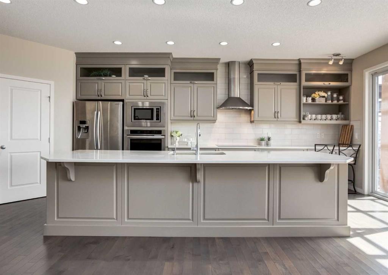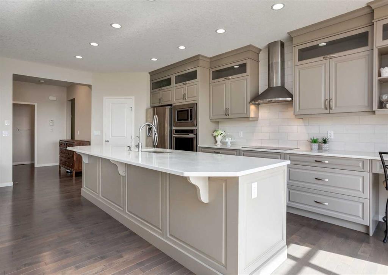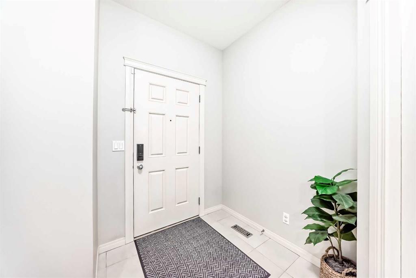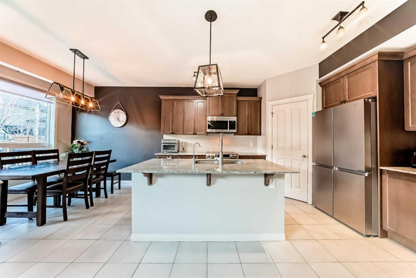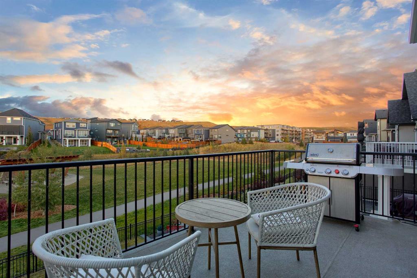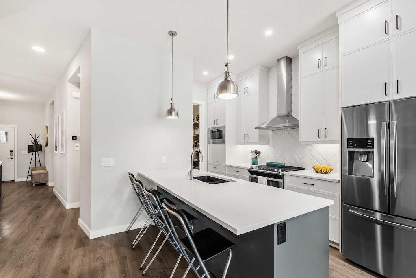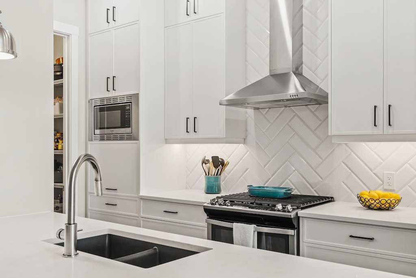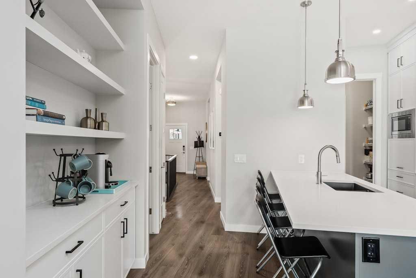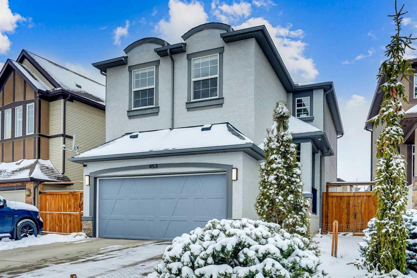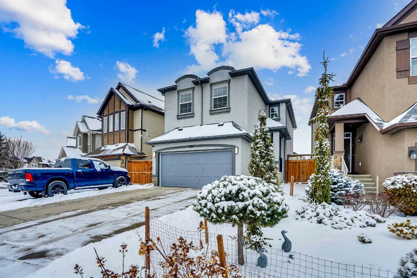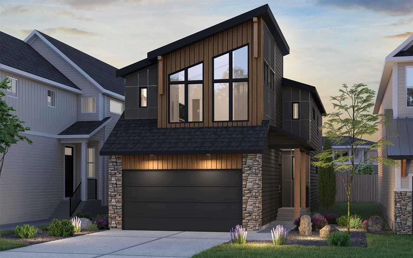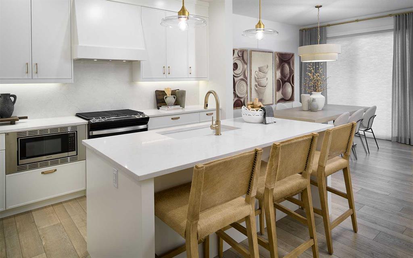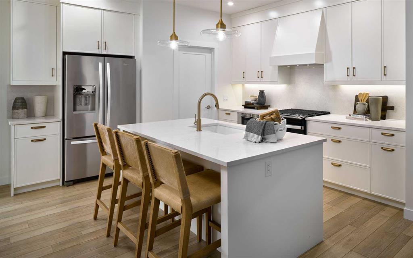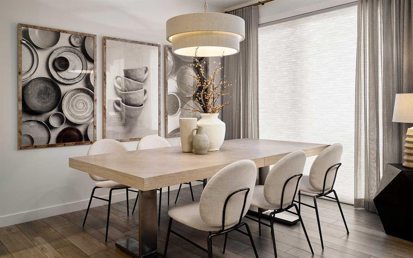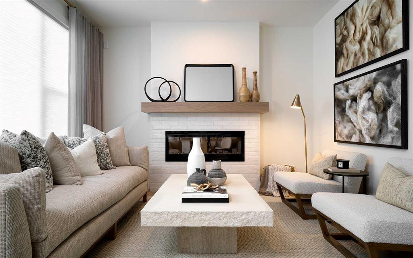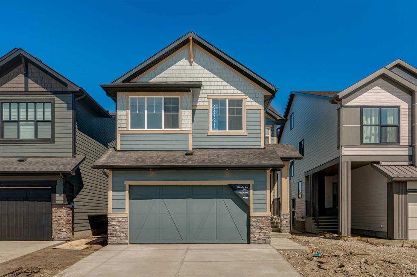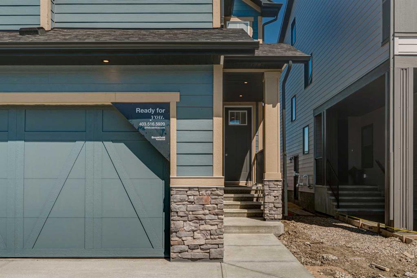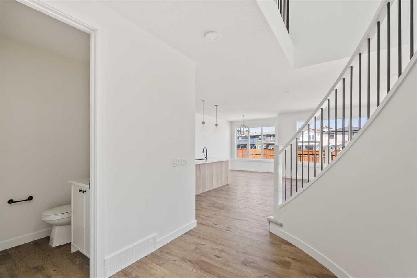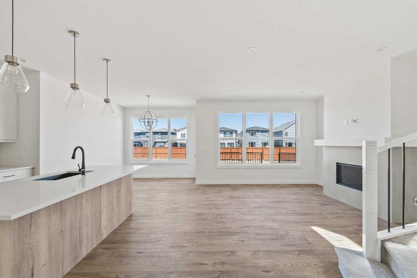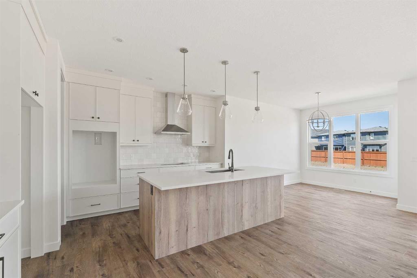50 Cranbrook Hill SE
Calgary T3M 2K8
MLS® Number: A2220859
$ 899,900
4
BEDROOMS
3 + 1
BATHROOMS
2,414
SQUARE FEET
2015
YEAR BUILT
Welcome to your dream home—a stunning blend of modern sophistication and classic elegance, nestled in a serene and highly sought-after neighborhood. This beautifully maintained 4-bedroom, 3.5-bathroom residence offers almost 3,500 square feet of living space, with spacious living areas, upscale finishes and standout features designed for everyday luxury and effortless entertaining. The open-concept main level showcases rich hardwood flooring, an inviting gas fireplace, and seamless flow between the living, dining, and kitchen spaces. At the heart of it all is a dream kitchen featuring a gas stove, sleek stainless steel appliances, generous cabinetry and high-end finishes—perfect for both casual meals and hosting guests. Upstairs, you'll find three generously sized bedrooms, two full bathrooms, and a convenient laundry room. The massive primary suite offers a luxurious escape, complete with a spa-inspired ensuite and a walk-in closet with custom built-ins. A spacious family room upstairs provides the perfect space for relaxing, entertaining or family time. The fully finished lower level adds even more versatility with luxury vinyl plank flooring, a private fourth bedroom, a beautifully tiled full bathroom, a huge recreation area, and your very own hot sauna—a perfect retreat to unwind. A large storage area completes the lower level, offering ample space for all your needs. Additional features include a double car garage with an EV plug-in and a landscaped yard perfect for outdoor entertaining or peaceful relaxation. Get ready to love this home!
| COMMUNITY | Cranston |
| PROPERTY TYPE | Detached |
| BUILDING TYPE | House |
| STYLE | 2 Storey |
| YEAR BUILT | 2015 |
| SQUARE FOOTAGE | 2,414 |
| BEDROOMS | 4 |
| BATHROOMS | 4.00 |
| BASEMENT | Finished, Full |
| AMENITIES | |
| APPLIANCES | Dishwasher, Freezer, Garage Control(s), Gas Stove, Microwave, Refrigerator, Washer/Dryer, Window Coverings, Wine Refrigerator |
| COOLING | Central Air |
| FIREPLACE | Gas, Living Room |
| FLOORING | Carpet, Hardwood, Vinyl Plank |
| HEATING | Forced Air, Natural Gas |
| LAUNDRY | Upper Level |
| LOT FEATURES | Back Yard |
| PARKING | Double Garage Attached |
| RESTRICTIONS | None Known |
| ROOF | Asphalt Shingle |
| TITLE | Fee Simple |
| BROKER | Coldwell Banker Mountain Central |
| ROOMS | DIMENSIONS (m) | LEVEL |
|---|---|---|
| 3pc Bathroom | 10`9" x 4`11" | Basement |
| Bedroom | 10`8" x 12`0" | Basement |
| Game Room | 12`7" x 34`8" | Basement |
| Storage | 12`10" x 12`5" | Basement |
| Sauna | 8`5" x 4`0" | Basement |
| 2pc Bathroom | 4`11" x 5`9" | Main |
| Breakfast Nook | 11`10" x 9`2" | Main |
| Other | 12`5" x 9`7" | Main |
| Dining Room | 9`5" x 9`4" | Main |
| Kitchen | 10`11" x 17`0" | Main |
| Living Room | 13`8" x 16`11" | Main |
| Mud Room | 7`2" x 11`2" | Main |
| 4pc Bathroom | 5`3" x 9`4" | Second |
| 5pc Ensuite bath | 10`2" x 14`5" | Second |
| Bedroom | 9`10" x 13`4" | Second |
| Bedroom | 9`7" x 13`3" | Second |
| Family Room | 18`3" x 13`0" | Second |
| Laundry | 5`4" x 8`3" | Second |
| Loft | 14`1" x 7`6" | Second |
| Bedroom - Primary | 14`4" x 14`4" | Second |
| Walk-In Closet | 6`5" x 10`4" | Second |







