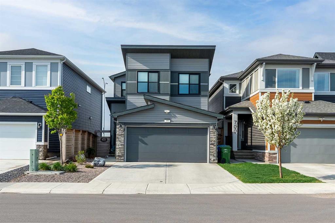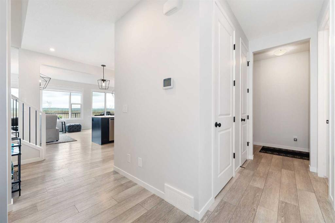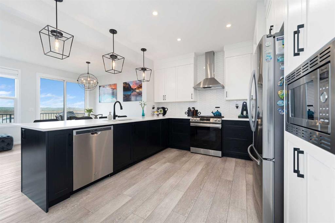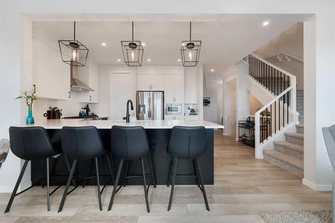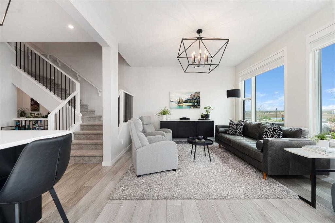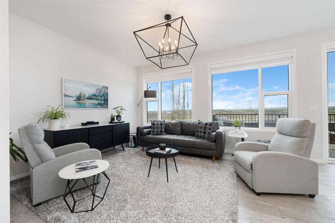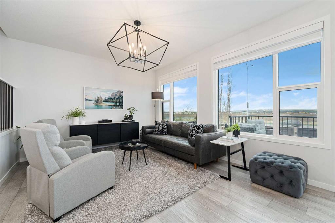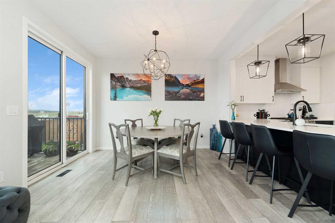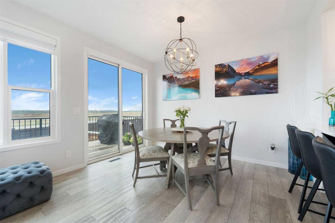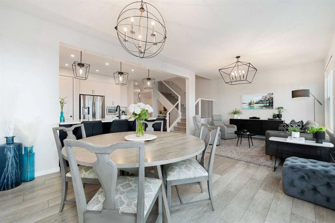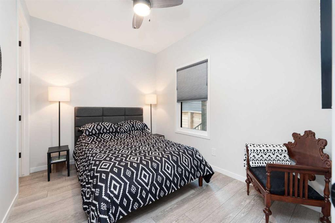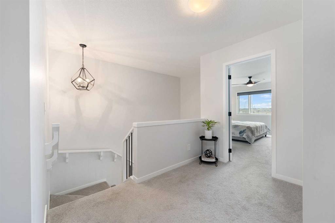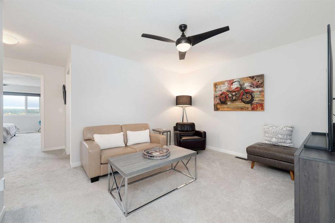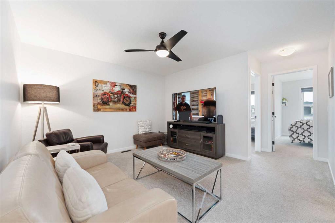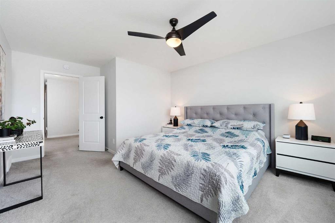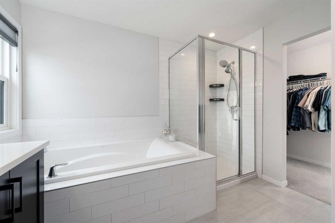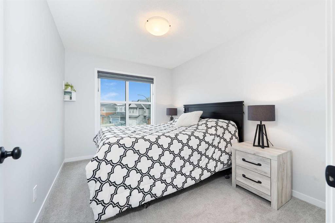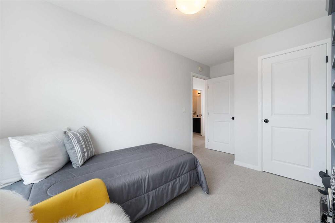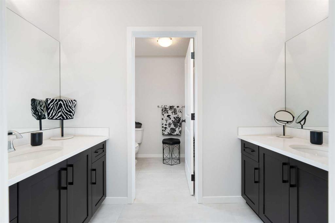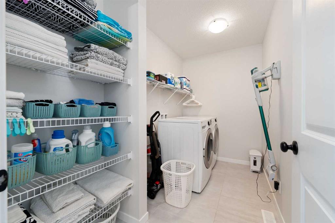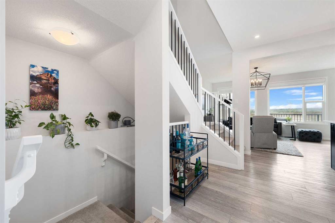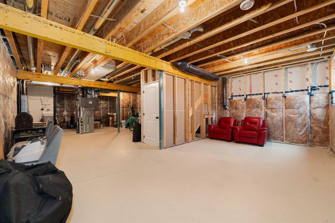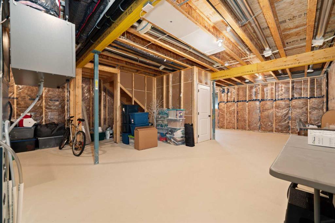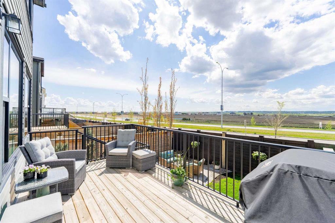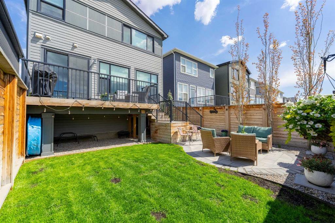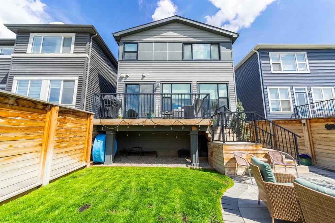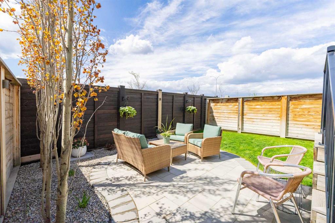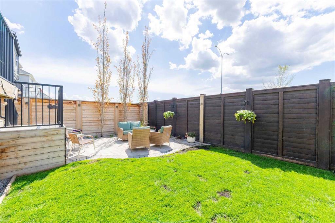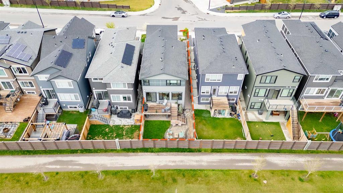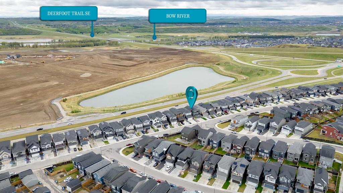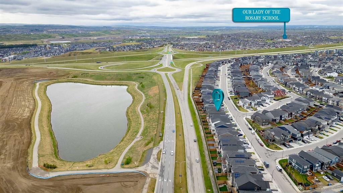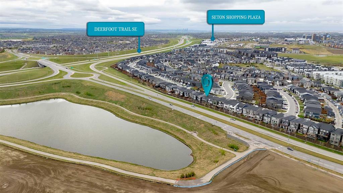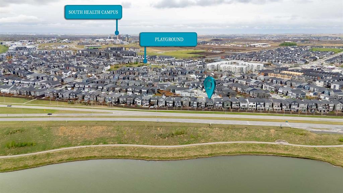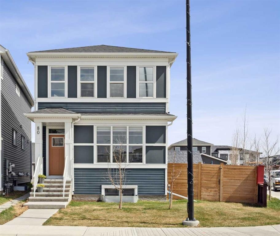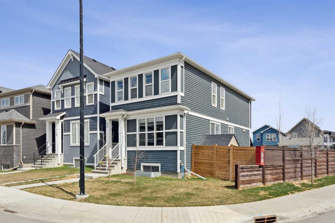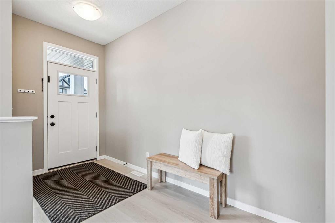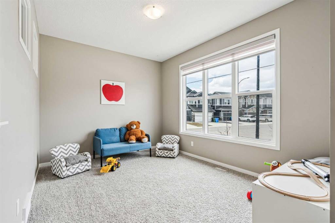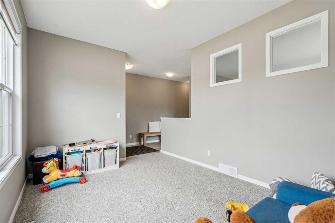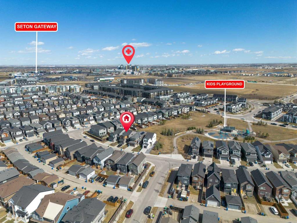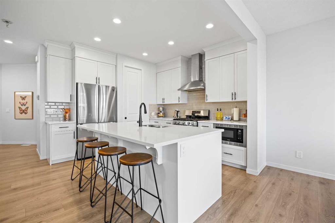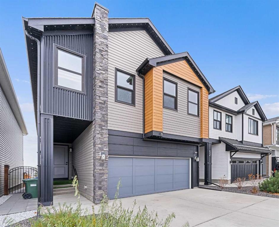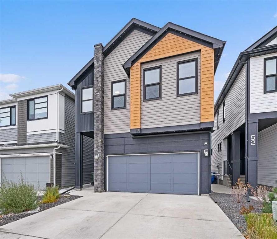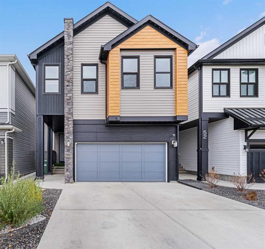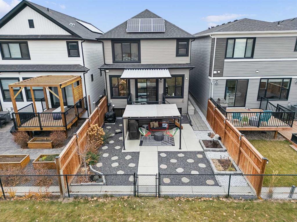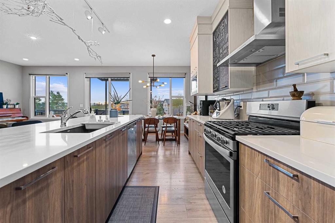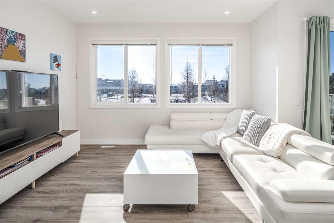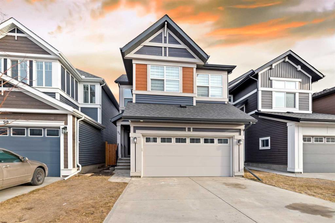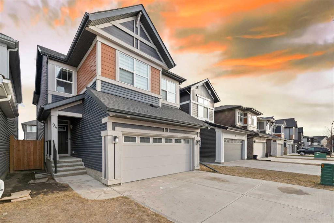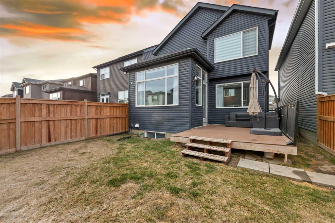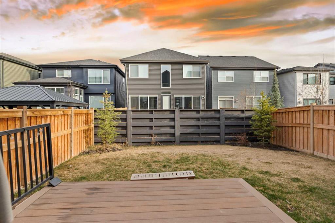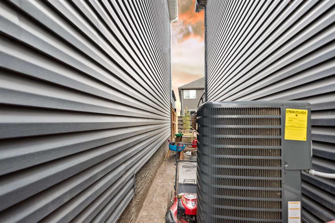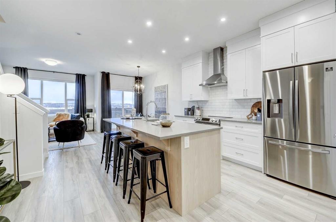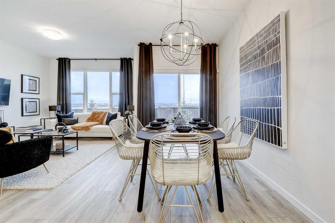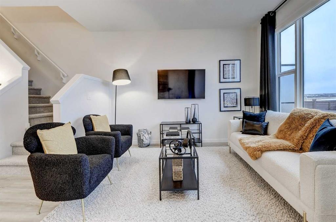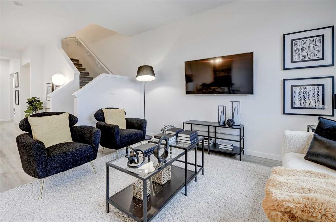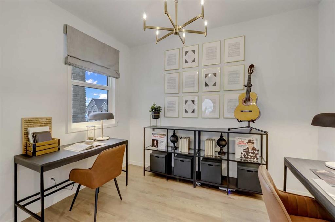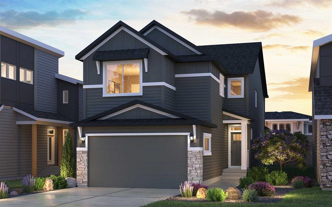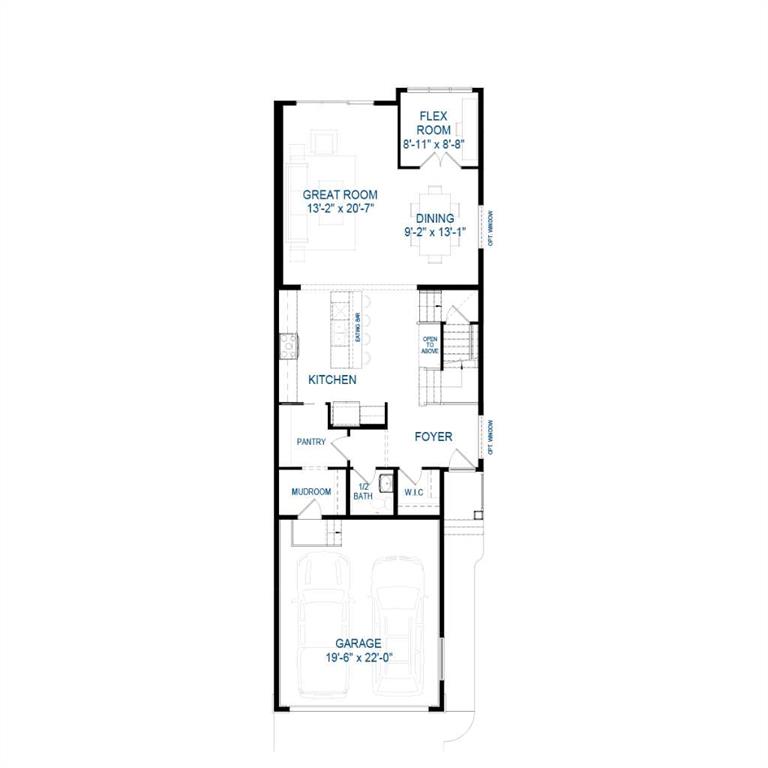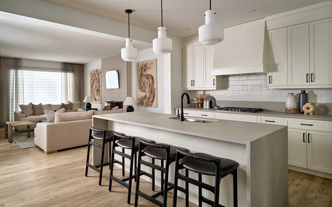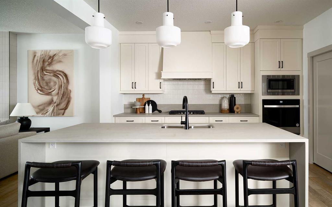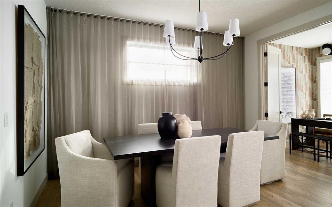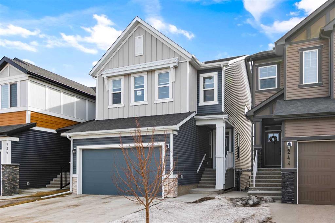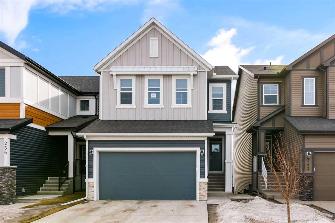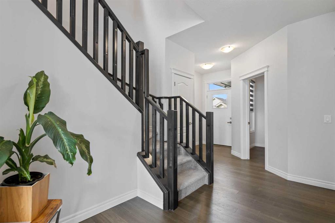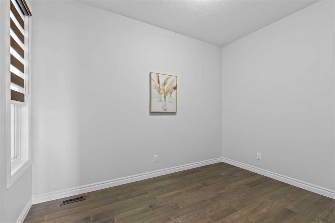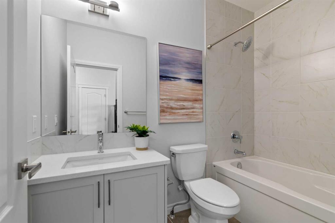696 Seton Circle SE
Calgary T3M 3C6
MLS® Number: A2221367
$ 810,000
4
BEDROOMS
3 + 0
BATHROOMS
2,104
SQUARE FEET
2020
YEAR BUILT
Welcome to this beautifully upgraded 4-bedroom, 3-bathroom home in the vibrant and amenity-rich community of Seton! Perfectly designed for multi-generational living, this spacious two-storey home features a rare main floor bedroom complete with a mini walk-in closet and a full 4-piece bathroom just steps away—ideal for guests or extended family. Step inside to discover 9-ft ceilings and 8-ft doors on the main floor, creating an open and airy feel throughout. The heart of the home is the bright and inviting living space, where a chef-inspired kitchen awaits with granite countertops, stainless steel appliances, a large pantry, and a cleverly designed drawer with compartments for compost, recycling, and garbage. Patio doors lead from the dining area to a stunning, professionally landscaped backyard, where you’ll find a large deck, stone patio, mature trees, perennials, and marine-grade low-voltage lighting that creates a magical ambiance at night. Plus, enjoy breathtaking mountain views with no neighbours in front or behind! Upstairs, you'll find three generous bedrooms, including a serene primary retreat with a 5-piece ensuite featuring dual vanities, a soaker tub, and a spacious walk-in closet. A cleverly designed guest bathroom offers double sinks in one area, with the toilet and tub in a private adjacent space—perfect for busy households. The upper level also boasts a cozy bonus room and a well-appointed laundry area with extra storage. Additional upgrades include central air conditioning, a water softener, heated double garage, custom blinds on every window (some motorized), and a front porch ceiling outlet—ideal for hassle-free holiday lighting, controlled by a switch in the front closet. The 4-ft wide staircase makes moving a breeze, and the basement remains undeveloped and ready for your custom touch. Situated in a prime location near schools, shopping, the South Health Campus, and future LRT, this home combines functionality, comfort, and style. Don’t miss your opportunity to own this well-loved and thoughtfully upgraded home in Seton! (Metal sign on fence gate and backyard excluded.)
| COMMUNITY | Seton |
| PROPERTY TYPE | Detached |
| BUILDING TYPE | House |
| STYLE | 2 Storey |
| YEAR BUILT | 2020 |
| SQUARE FOOTAGE | 2,104 |
| BEDROOMS | 4 |
| BATHROOMS | 3.00 |
| BASEMENT | Full, Unfinished |
| AMENITIES | |
| APPLIANCES | Central Air Conditioner, Dishwasher, Dryer, Electric Stove, Garage Control(s), Microwave, Range Hood, Refrigerator, Washer, Water Softener, Window Coverings |
| COOLING | Central Air |
| FIREPLACE | N/A |
| FLOORING | Carpet, Ceramic Tile, Vinyl Plank |
| HEATING | Forced Air, Natural Gas |
| LAUNDRY | In Unit |
| LOT FEATURES | Back Lane, Back Yard, Landscaped, Low Maintenance Landscape, Rectangular Lot |
| PARKING | Double Garage Attached |
| RESTRICTIONS | Easement Registered On Title, Utility Right Of Way |
| ROOF | Asphalt Shingle |
| TITLE | Fee Simple |
| BROKER | RE/MAX iRealty Innovations |
| ROOMS | DIMENSIONS (m) | LEVEL |
|---|---|---|
| Living Room | 15`3" x 12`4" | Main |
| Dining Room | 7`8" x 12`3" | Main |
| Kitchen | 12`11" x 12`3" | Main |
| Bedroom | 8`8" x 11`0" | Main |
| Mud Room | 5`1" x 10`9" | Main |
| 4pc Bathroom | Main | |
| Bedroom - Primary | 12`4" x 16`0" | Upper |
| 5pc Ensuite bath | 10`2" x 11`7" | Upper |
| Laundry | 10`4" x 5`5" | Upper |
| 5pc Bathroom | 9`7" x 8`11" | Upper |
| Bonus Room | 12`11" x 15`9" | Upper |
| Bedroom | 9`0" x 11`7" | Upper |
| Bedroom | 8`8" x 13`4" | Upper |

