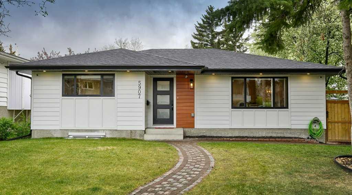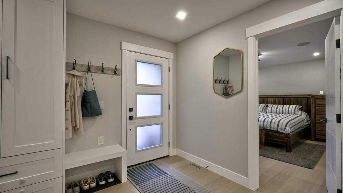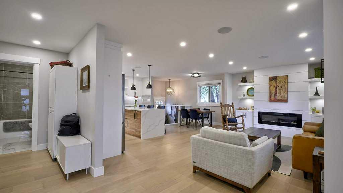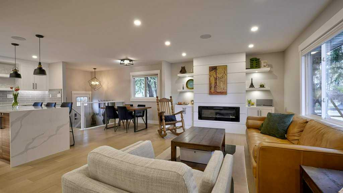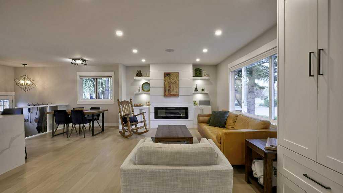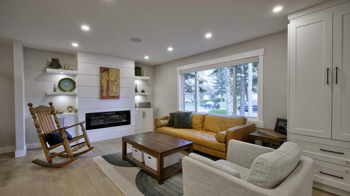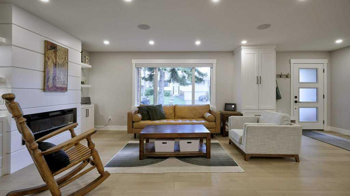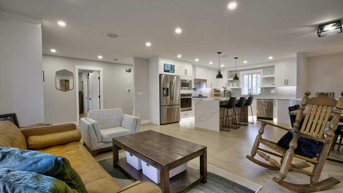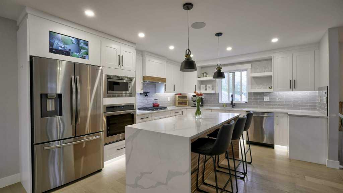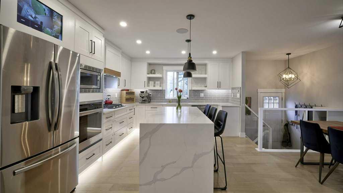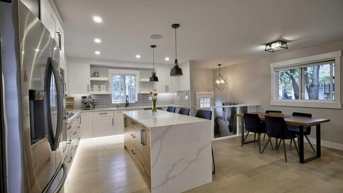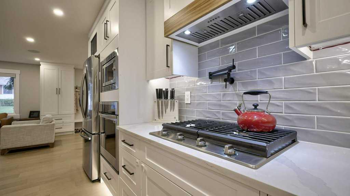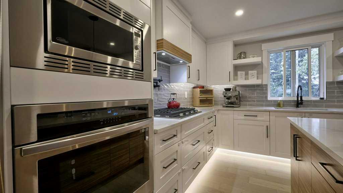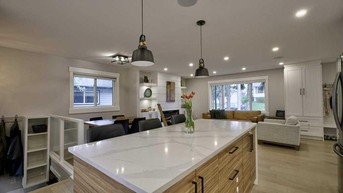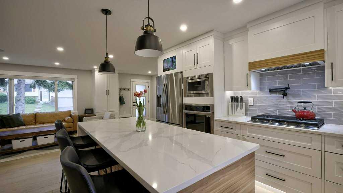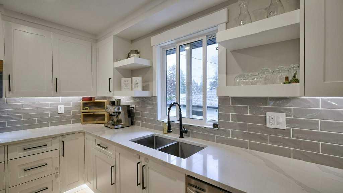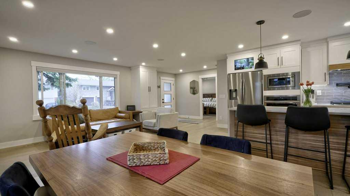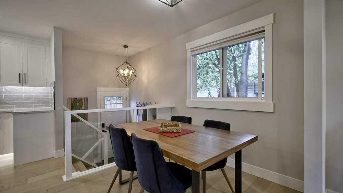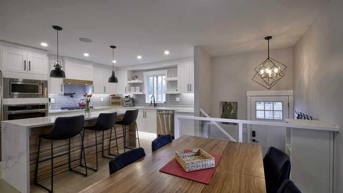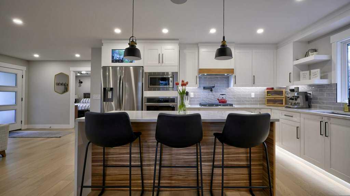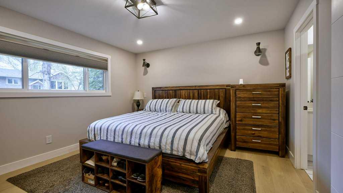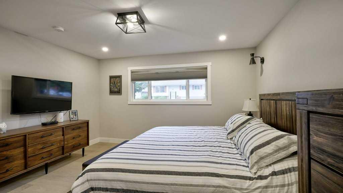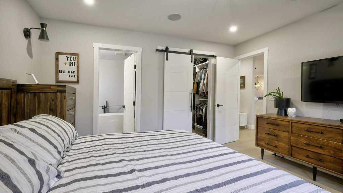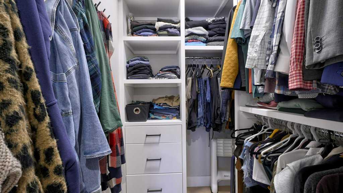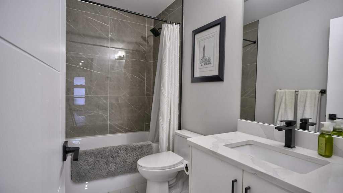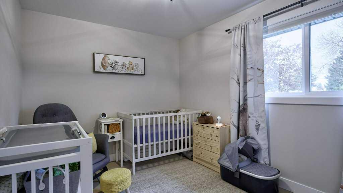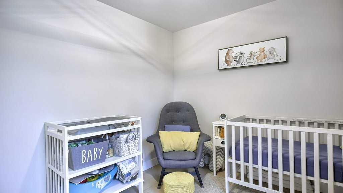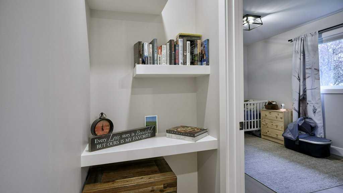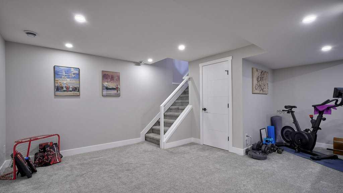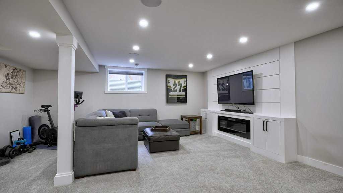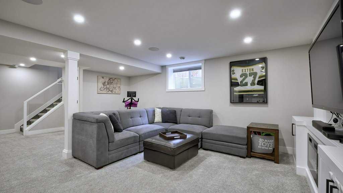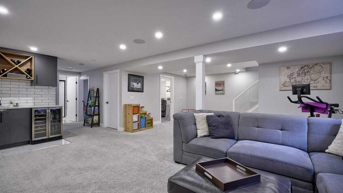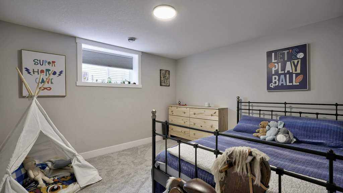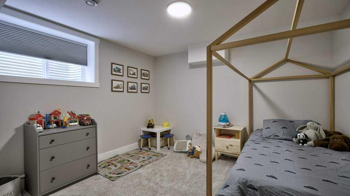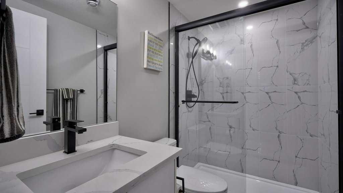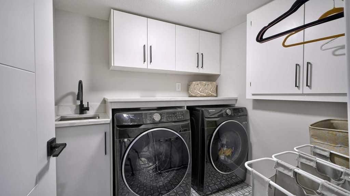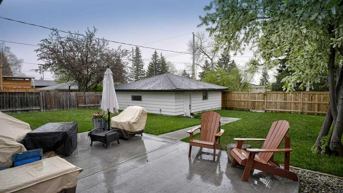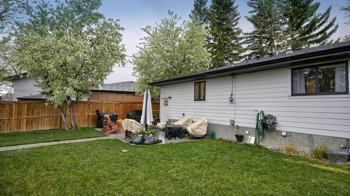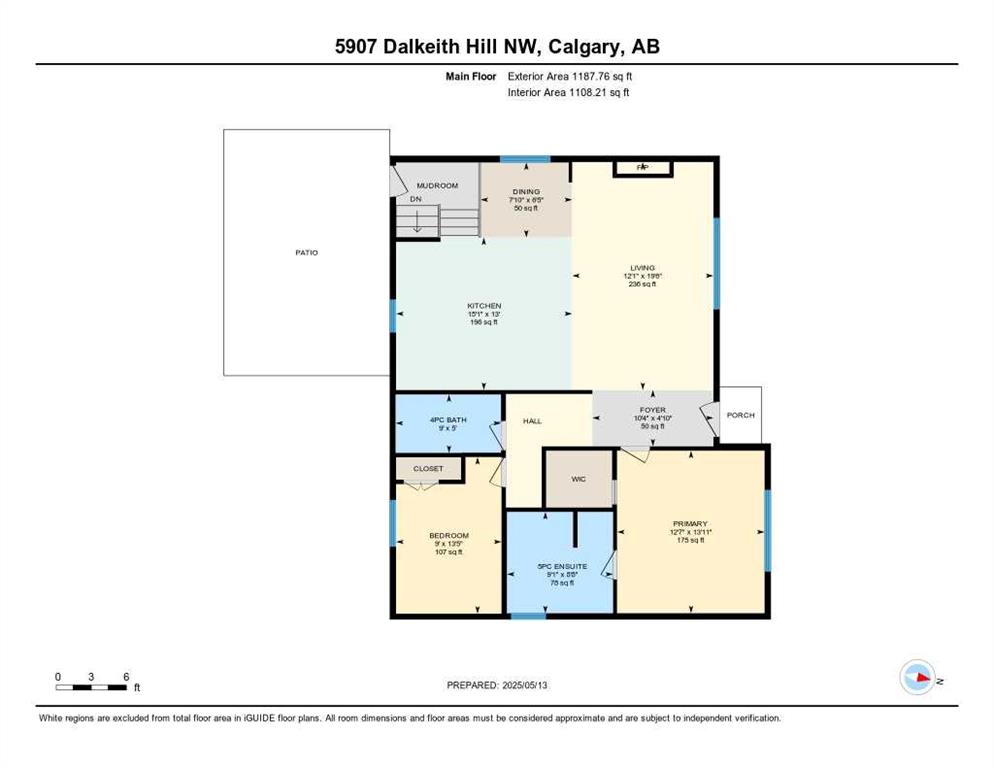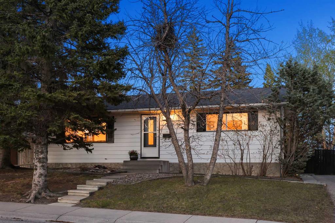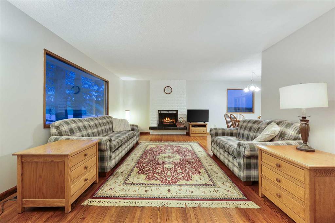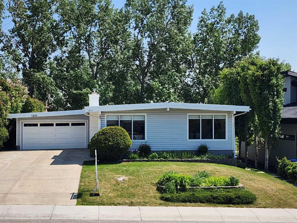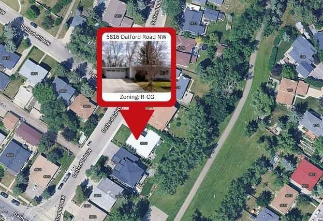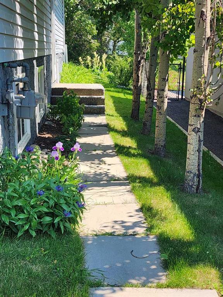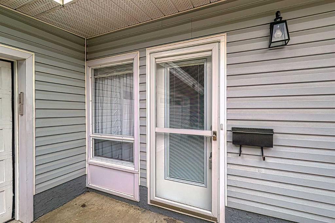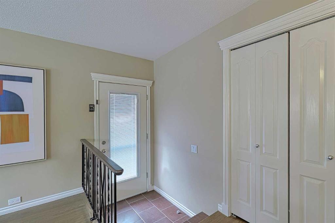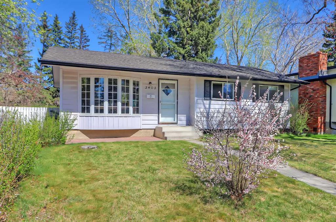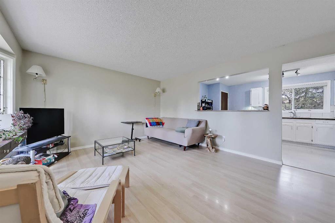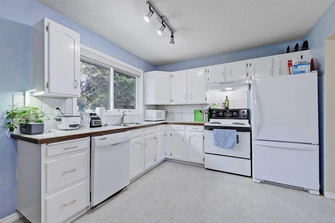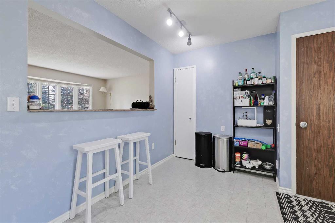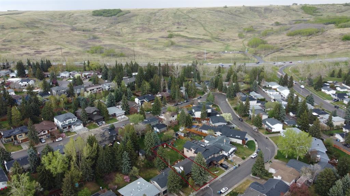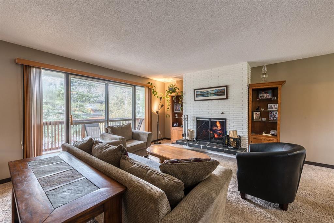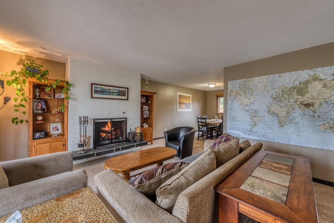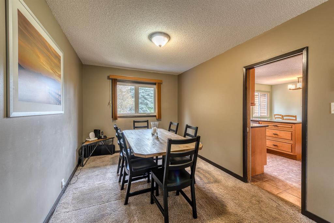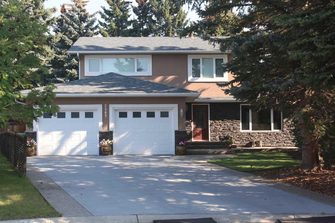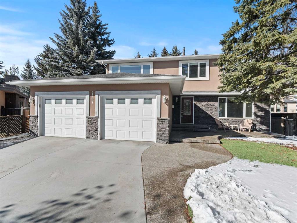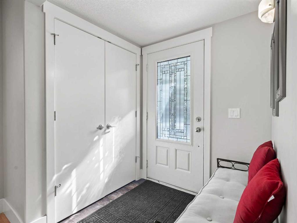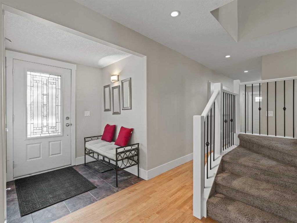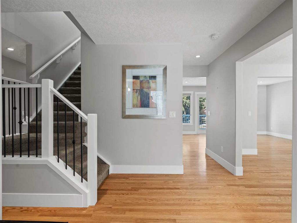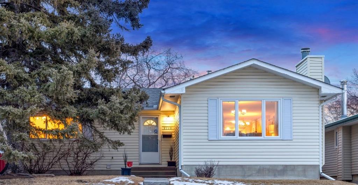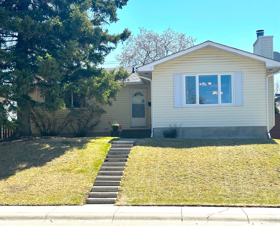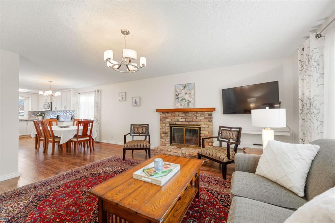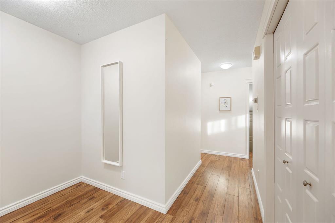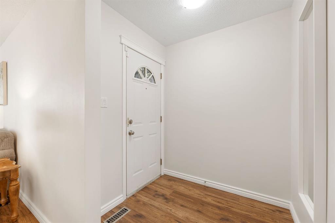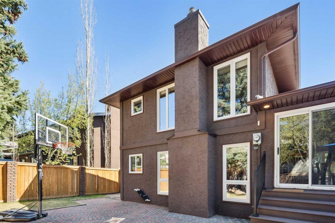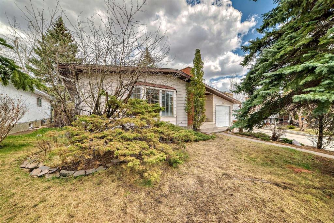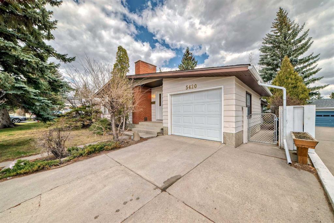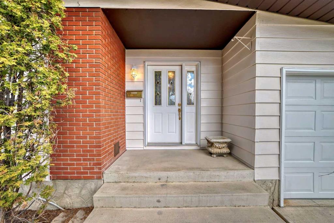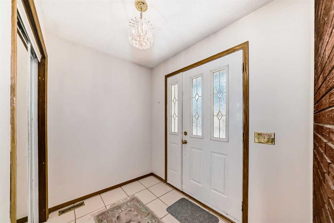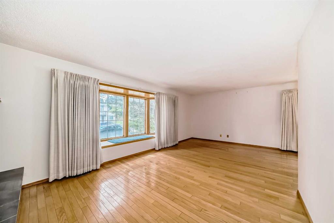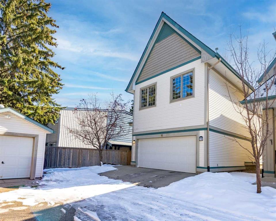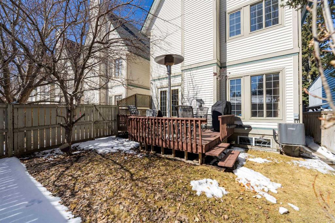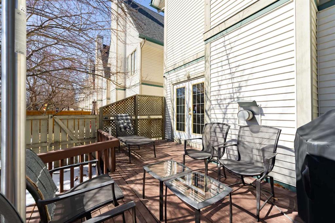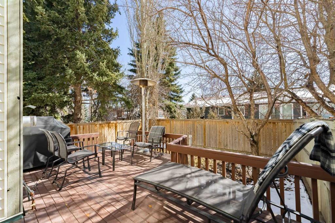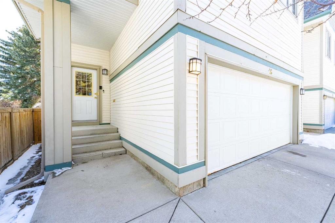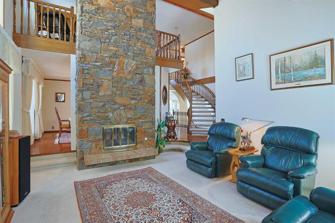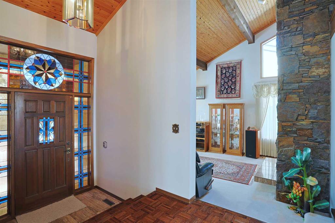5907 Dalkeith Hill NW
Calgary t3a 1g7
MLS® Number: A2220924
$ 875,000
4
BEDROOMS
3 + 0
BATHROOMS
1,188
SQUARE FEET
1968
YEAR BUILT
This extensively remodeled 4 bedroom bungalow offers over 2,200 sq. ft. of luxurious living space, combining modern aesthetics with high-end finishes. Located in the sought-after Dalhousie community, enjoy proximity to top-rated schools, the University of Calgary, parks, shopping centers, and convenient transit options. This thoughtfully designed home boasts a spacious family room with a custom-built unit and sleek electric fireplace, flowing seamlessly into the dining area and a chef-inspired kitchen, outfitted with premium stainless steel appliances - including a built-in oven, microwave, and gas cook-top. The kitchen also features a stunning waterfall quartz island offering ample prep space and storage. Retreat to the generous primary bedroom, complete with a custom walk-in closet and a luxurious 5-piece ensuite. Elegant and serene, the ensuite bath combines modern luxury and spa-like ambiance with a soaker tub, double vanity, custom-tiled walk-in shower enclosed by a clear glass door, blending luxury and functionality. Second spacious bedroom and a beautifully appointed 4-piece bathroom provide comfort and functionality to the main floor layout. Throughout the home, wide-plank engineered hardwood flooring, LED lighting, and exquisite custom woodwork reflect superior craftsmanship. The fully finished basement is an entertainer’s dream, featuring a large recreation room with built-in unit, electric fireplace, and wet bar. Two additional bedrooms with custom closets, a 3-piece bathroom, and a designer laundry room with built-in storage complete the lower level. Enjoy the outdoors in the expansive, south-facing backyard with a concrete patio & walk-way, perfect for relaxing or hosting gatherings. Comprehensive renovations include, all new windows, doors, updated electrical wiring/panels, new plumbing throughout, high-efficiency furnace, new drywall, insulation(walls & attic), paint, flooring, new exterior cement board siding & security cameras for added peace of mind.
| COMMUNITY | Dalhousie |
| PROPERTY TYPE | Detached |
| BUILDING TYPE | House |
| STYLE | Bungalow |
| YEAR BUILT | 1968 |
| SQUARE FOOTAGE | 1,188 |
| BEDROOMS | 4 |
| BATHROOMS | 3.00 |
| BASEMENT | Finished, Full |
| AMENITIES | |
| APPLIANCES | Bar Fridge, Built-In Oven, Dishwasher, Gas Cooktop, Microwave, Refrigerator, Washer/Dryer, Window Coverings |
| COOLING | None |
| FIREPLACE | Basement, Electric, Family Room, Mantle |
| FLOORING | Hardwood |
| HEATING | Electric, Fireplace(s), Forced Air, Natural Gas |
| LAUNDRY | Laundry Room, Lower Level |
| LOT FEATURES | Back Lane, Back Yard, Garden, Landscaped, Private, Treed |
| PARKING | Double Garage Detached |
| RESTRICTIONS | None Known |
| ROOF | Asphalt Shingle |
| TITLE | Fee Simple |
| BROKER | RE/MAX First |
| ROOMS | DIMENSIONS (m) | LEVEL |
|---|---|---|
| 3pc Bathroom | 4`11" x 8`0" | Basement |
| Other | 7`7" x 3`10" | Basement |
| Bedroom | 12`10" x 11`4" | Basement |
| Bedroom | 11`6" x 12`5" | Basement |
| Game Room | 25`10" x 18`2" | Basement |
| Laundry | 7`0" x 6`10" | Basement |
| 4pc Bathroom | 9`0" x 5`0" | Main |
| 5pc Ensuite bath | 9`1" x 8`8" | Main |
| Bedroom | 9`0" x 13`5" | Main |
| Dining Room | 7`10" x 6`5" | Main |
| Foyer | 10`4" x 4`10" | Main |
| Kitchen | 15`1" x 13`0" | Main |
| Living Room | 12`1" x 19`6" | Main |
| Bedroom - Primary | 12`7" x 13`11" | Main |

