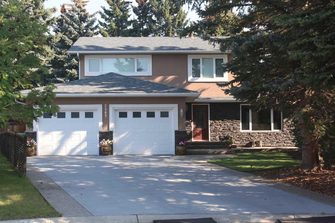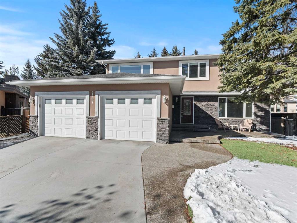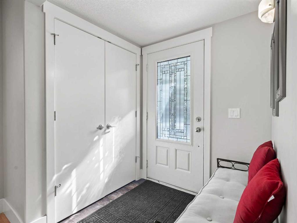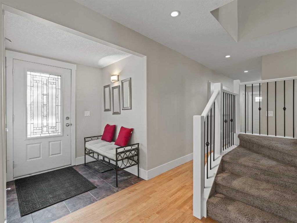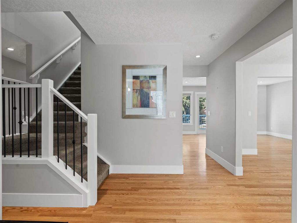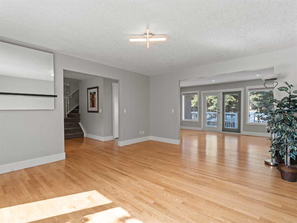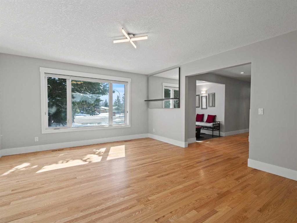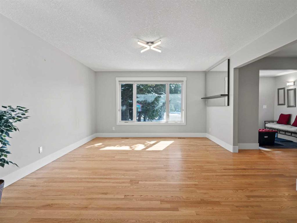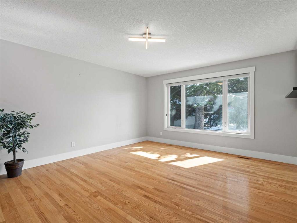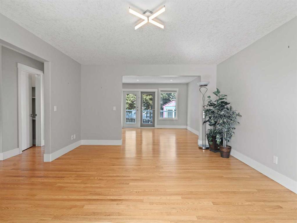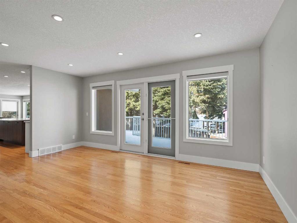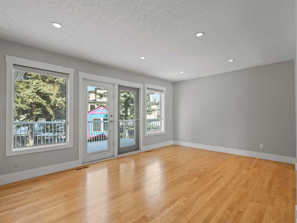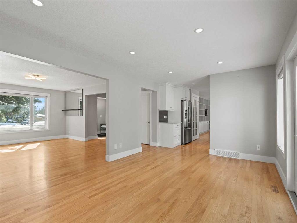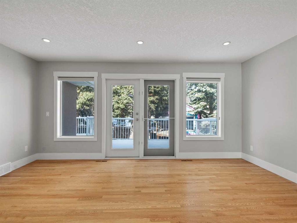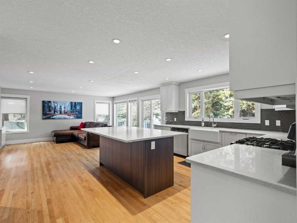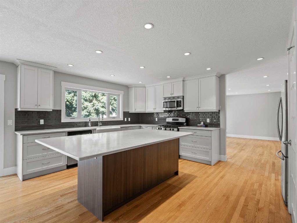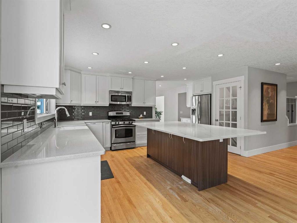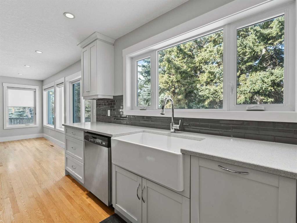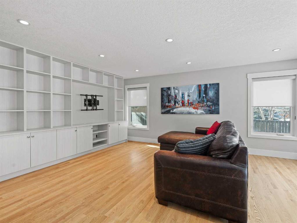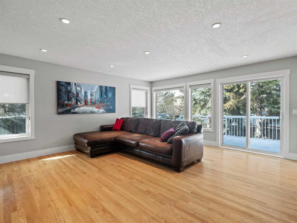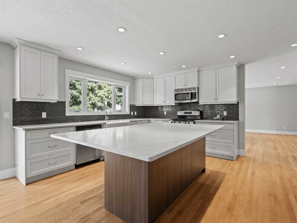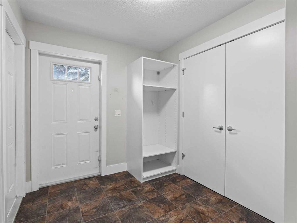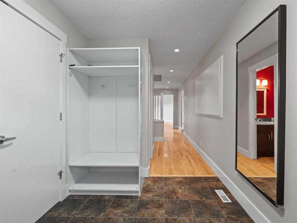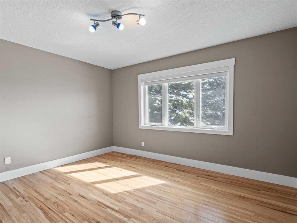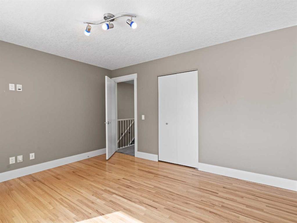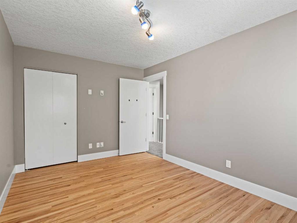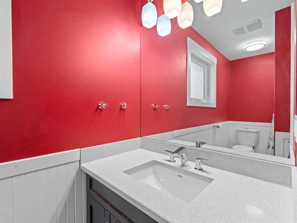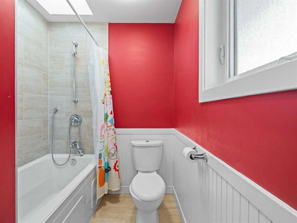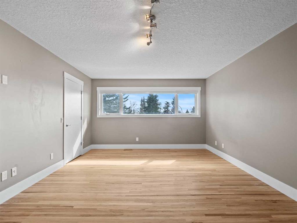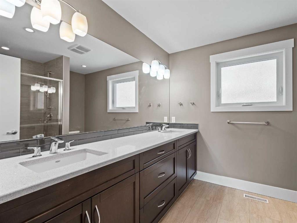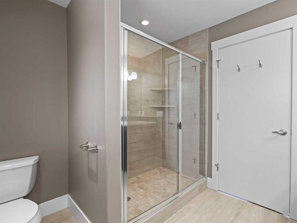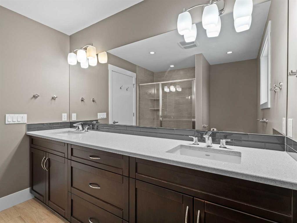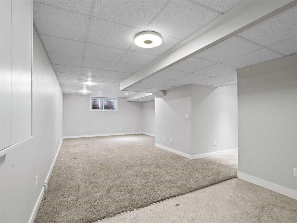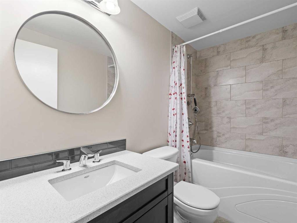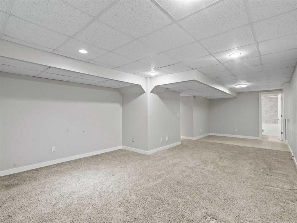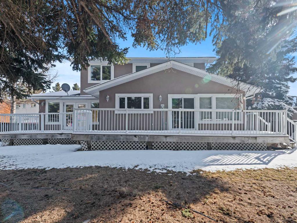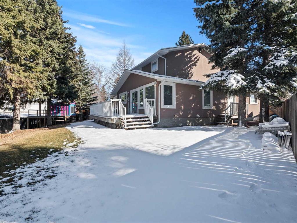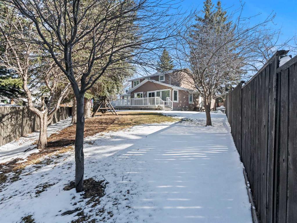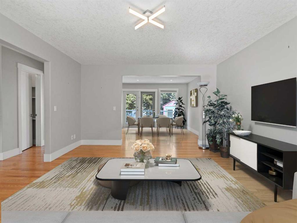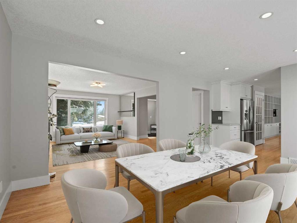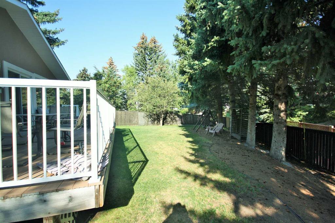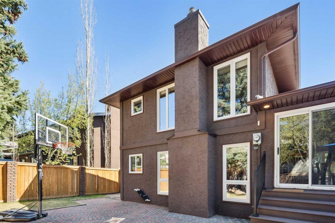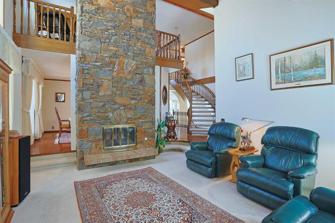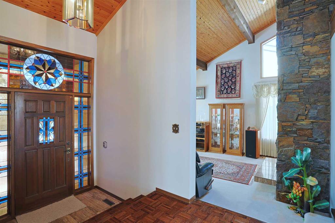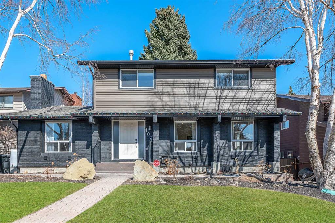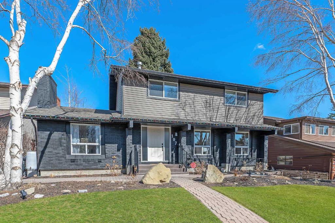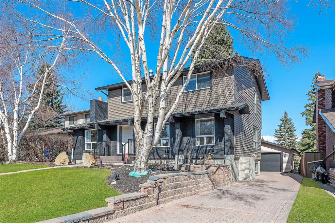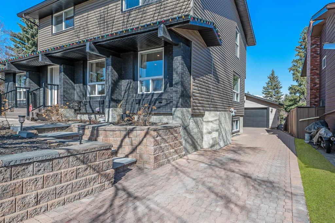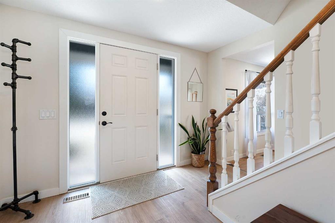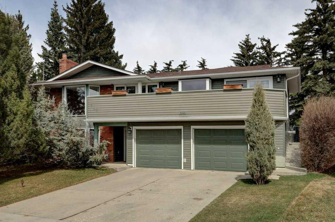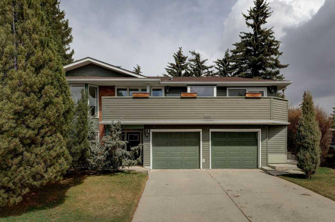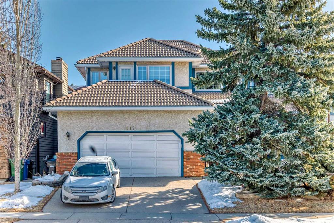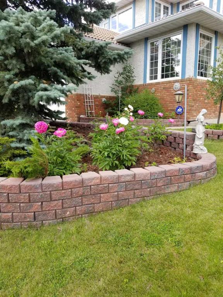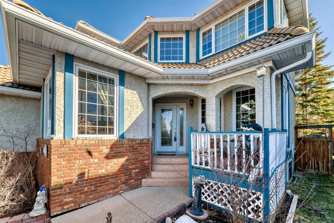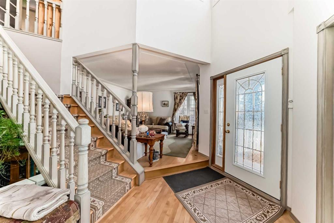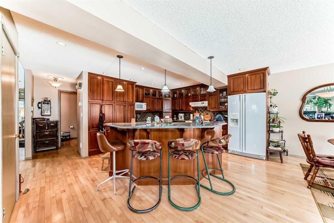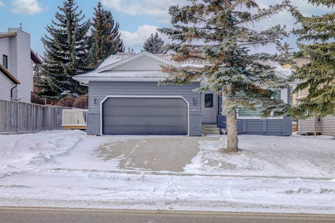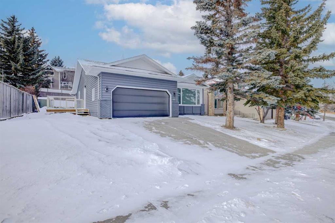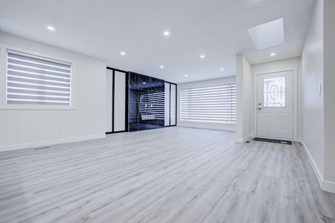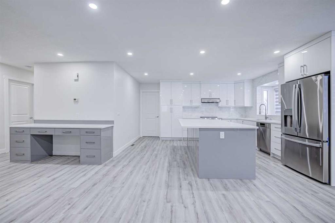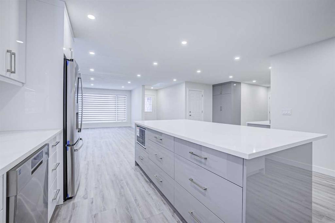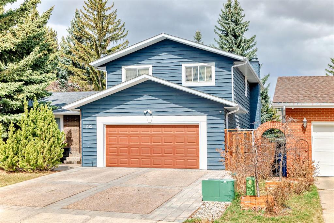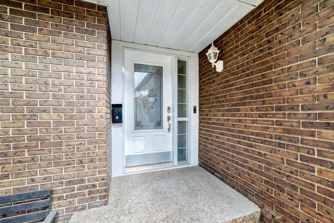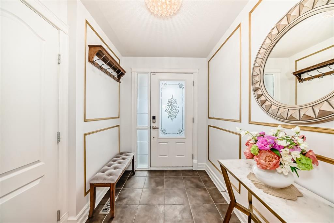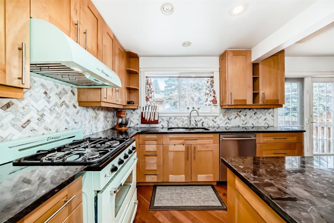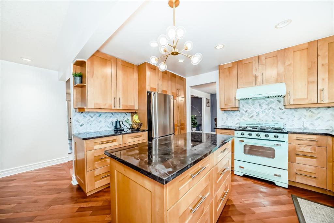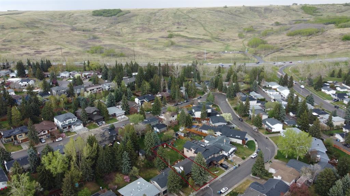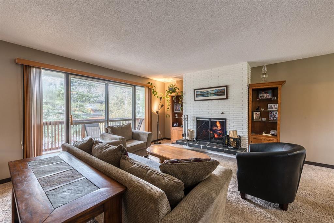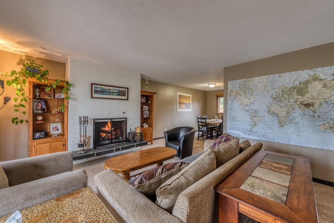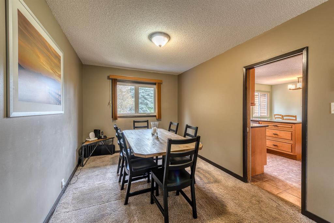5267 Dalcroft Crescent NW
Calgary T3A 1N6
MLS® Number: A2208977
$ 1,050,000
4
BEDROOMS
3 + 1
BATHROOMS
2,239
SQUARE FEET
1971
YEAR BUILT
NEW PRICE!!!! OPEN HOUSE 2-4PM SATURDAY MAY 10. Welcome to 5267 Dalcroft Cr. NW a charming two-story home nestled in the sought-after community of Dalhousie. This 2,238 sq ft home offers a harmonious blend of comfort and opportunity for personalization, making it move-in ready while leaving room for your personal touches. As you approach the home, you'll be greeted by the low-maintenance beauty of the artificial turf in the front yard and the striking acrylic stucco façade complemented by a stone face at the entrance. The oversized double garage and serene setting of a quiet cul-de-sac complete the welcoming exterior. Inside, the main floor boasts a spacious layout ideal for both relaxation and entertaining. The large living room, family room, and dining room offer a seamless flow, perfect for family gatherings. At the heart of the home is the chef-style kitchen, featuring a grand island with an eating bar, a gas stove, abundant counter space, and a large pantry. It's a cook's delight with stainless steel appliances and access to a large deck with composite decking, offering a perfect spot for outdoor entertaining. Upstairs, you'll discover three sizable bedrooms, including the primary suite with a luxurious four-piece en suite that includes quartz countertops and hardwood flooring. The second and third bedrooms share a well-appointed main bath, enhanced by a skylight that adds a touch of natural light to your morning routine. The lower level expands your living space with a versatile recreation area, and an additional four-piece bathroom. Here, you'll also find a large laundry room and an impressive cold room, perfect for a wine cellar or extra storage. The backyard is a private haven, backing onto a pathway and featuring a secure fence and a delightful playhouse and zip line making it an ideal spot for children and pets alike. Offering a blend of modern amenities and room for your personalized touches, this property is the perfect canvas to create your dream home in a desirable neighborhood. (Some images are virtually staged)
| COMMUNITY | Dalhousie |
| PROPERTY TYPE | Detached |
| BUILDING TYPE | House |
| STYLE | 2 Storey |
| YEAR BUILT | 1971 |
| SQUARE FOOTAGE | 2,239 |
| BEDROOMS | 4 |
| BATHROOMS | 4.00 |
| BASEMENT | Finished, Full |
| AMENITIES | |
| APPLIANCES | Central Air Conditioner, Dishwasher, Garage Control(s), Gas Stove, Microwave Hood Fan, Refrigerator, Washer/Dryer, Window Coverings |
| COOLING | Central Air |
| FIREPLACE | N/A |
| FLOORING | Carpet, Ceramic Tile, Hardwood |
| HEATING | Forced Air, Natural Gas |
| LAUNDRY | In Basement |
| LOT FEATURES | Cul-De-Sac, Irregular Lot, Lawn, Many Trees, Private, Treed |
| PARKING | Double Garage Attached |
| RESTRICTIONS | Restrictive Covenant-Building Design/Size, Utility Right Of Way |
| ROOF | Asphalt |
| TITLE | Fee Simple |
| BROKER | RE/MAX iRealty Innovations |
| ROOMS | DIMENSIONS (m) | LEVEL |
|---|---|---|
| 4pc Bathroom | 8`5" x 4`11" | Lower |
| Bedroom | 11`9" x 11`7" | Lower |
| Game Room | 29`1" x 13`11" | Lower |
| Bedroom | 12`7" x 11`0" | Main |
| 2pc Bathroom | 5`6" x 5`0" | Main |
| Dining Room | 16`9" x 11`3" | Main |
| Family Room | 17`8" x 15`9" | Main |
| Kitchen | 17`8" x 12`8" | Main |
| Mud Room | 9`11" x 7`5" | Main |
| 4pc Bathroom | 9`6" x 8`10" | Second |
| 4pc Ensuite bath | 9`6" x 8`10" | Second |
| Bedroom - Primary | 21`2" x 13`1" | Second |
| Bedroom | 13`8" x 9`1" | Second |

