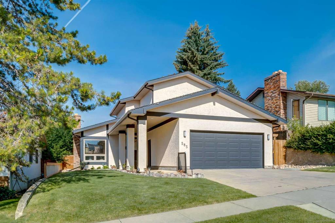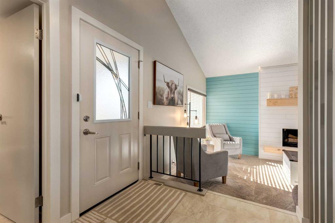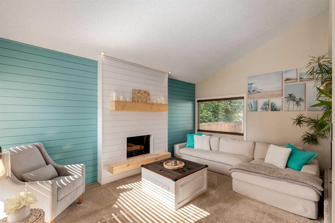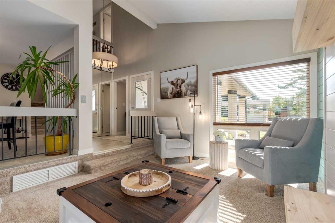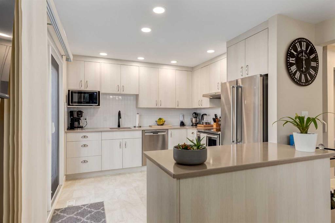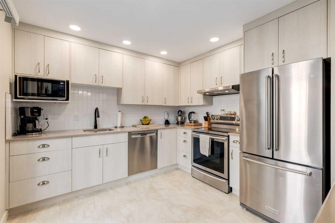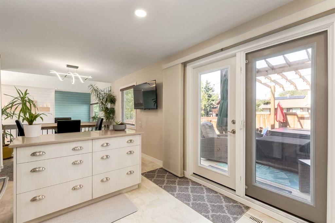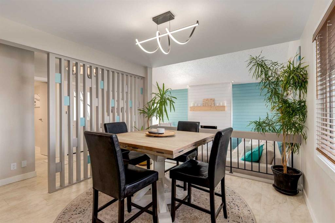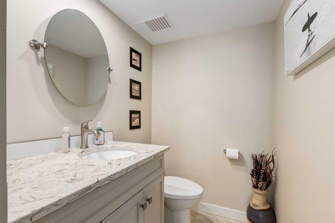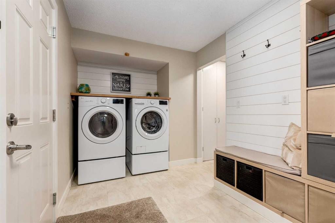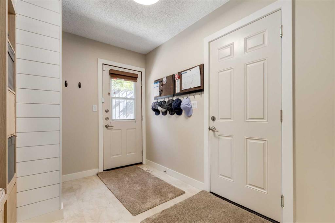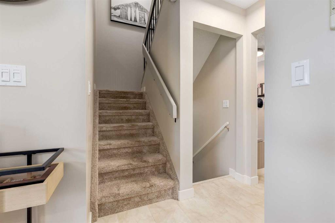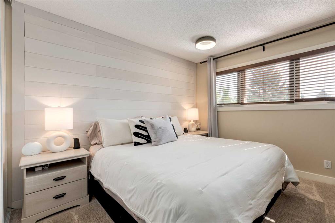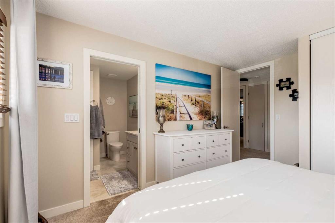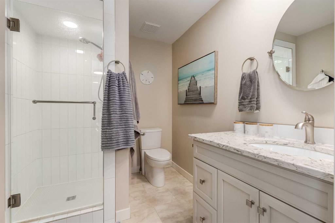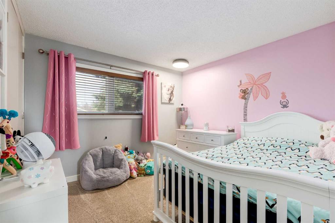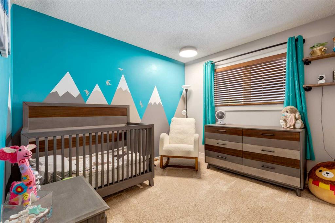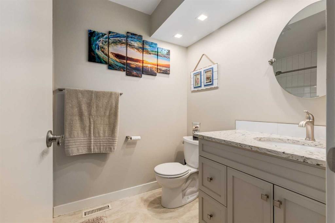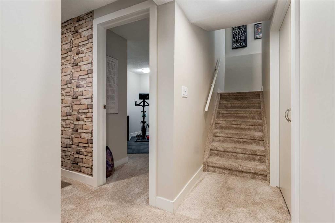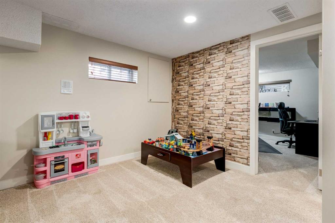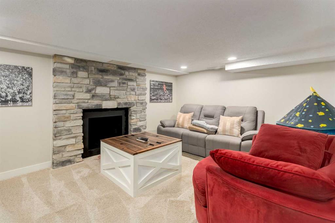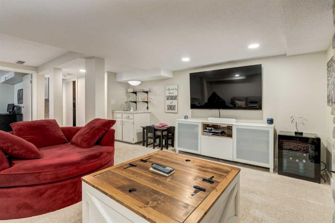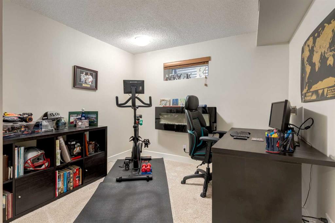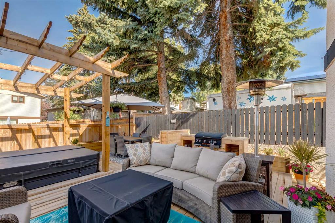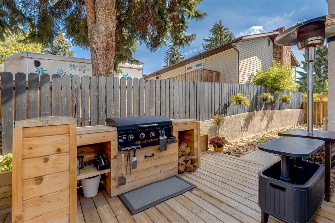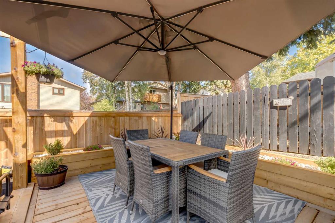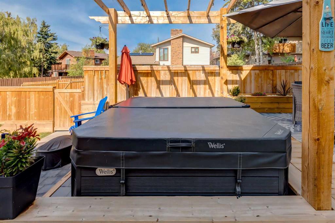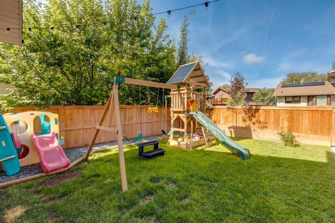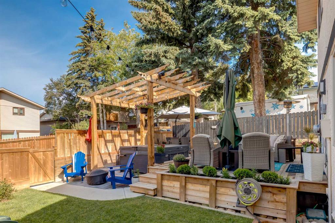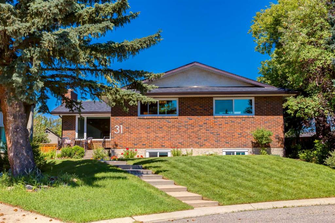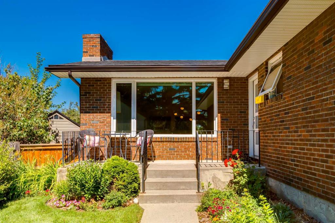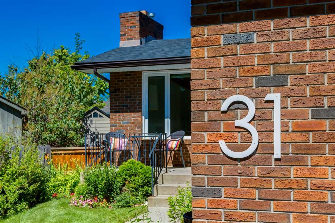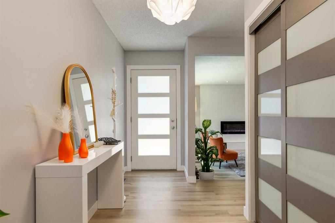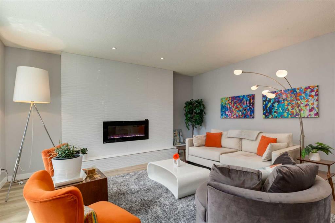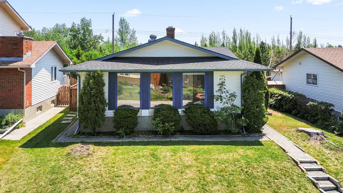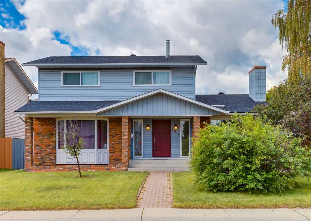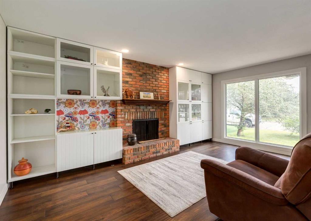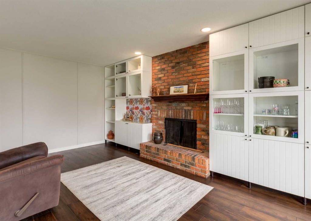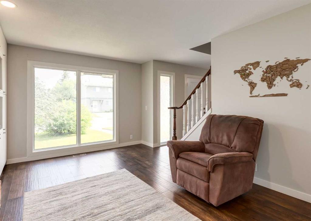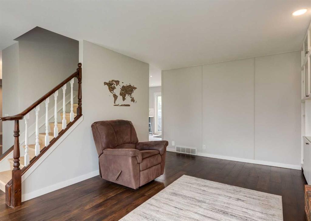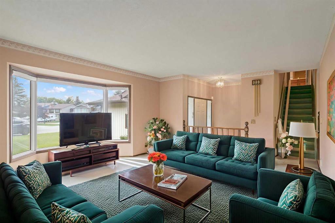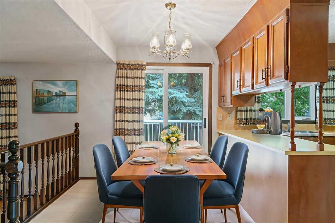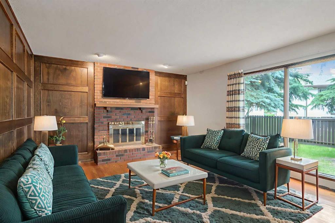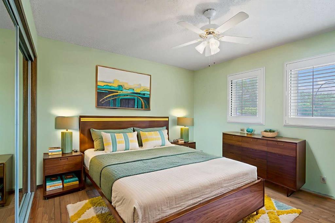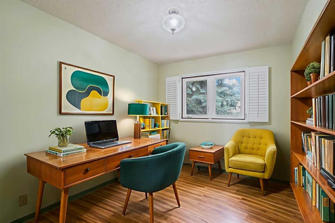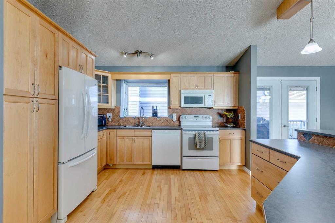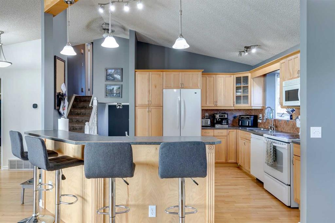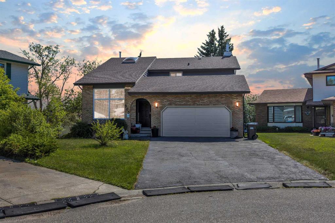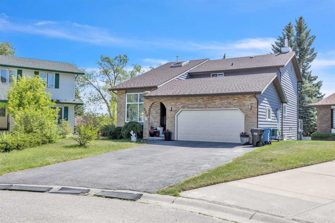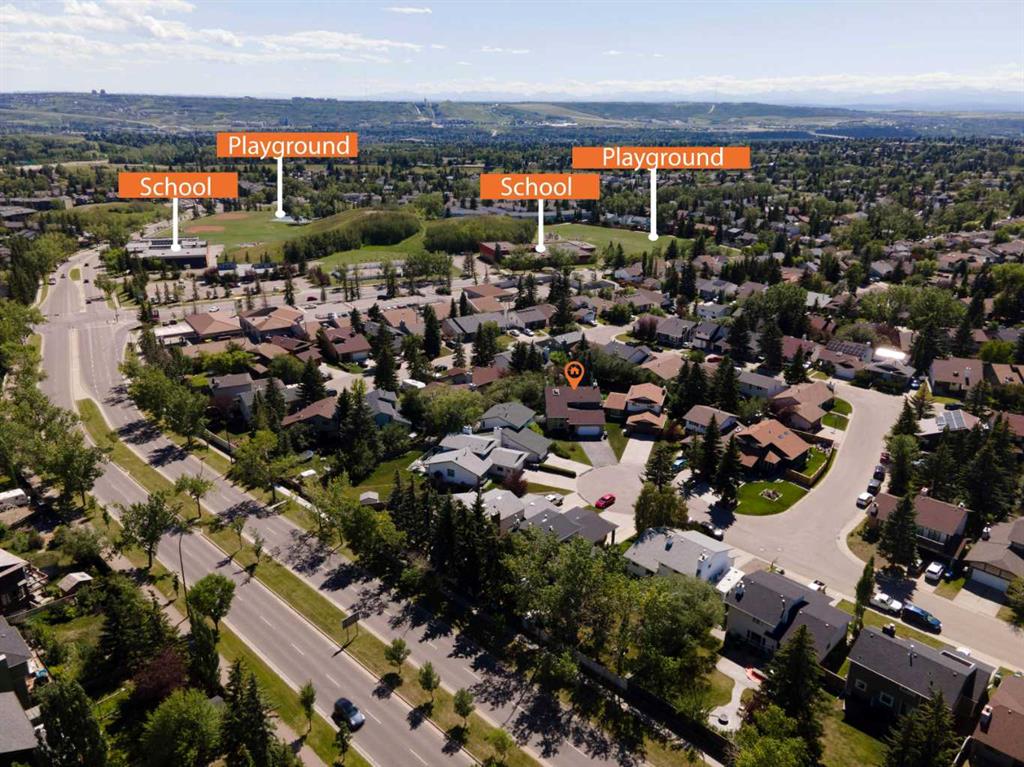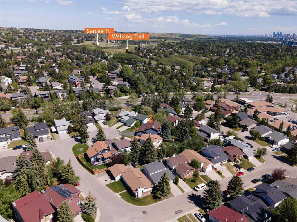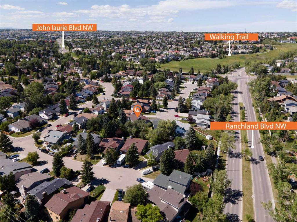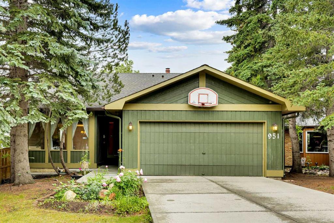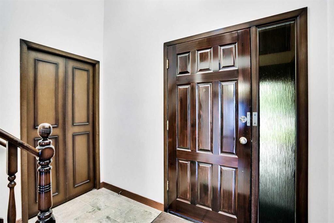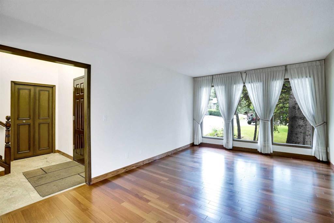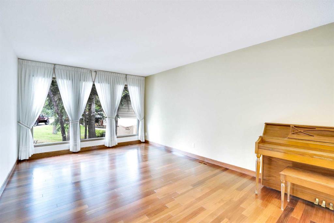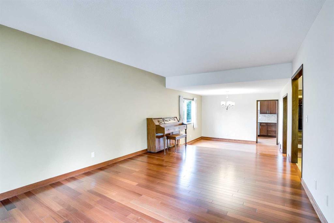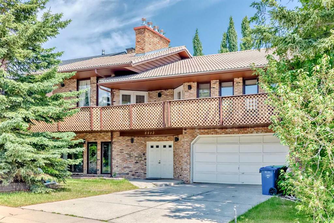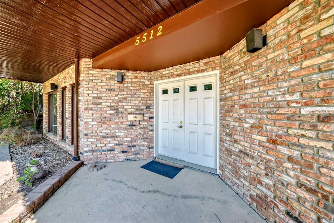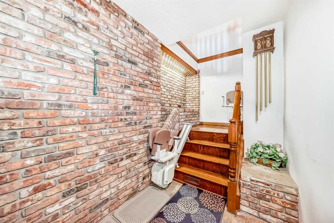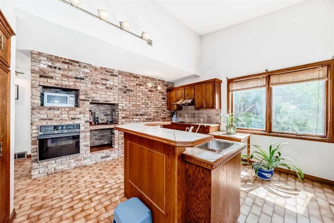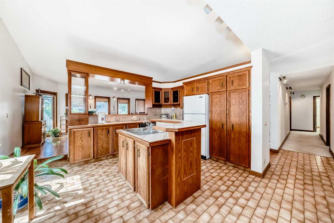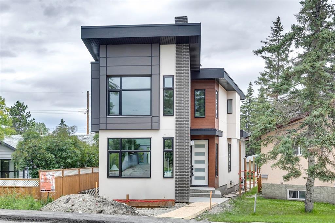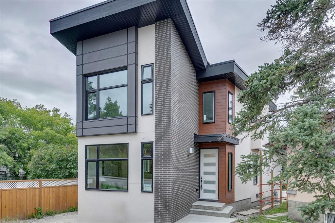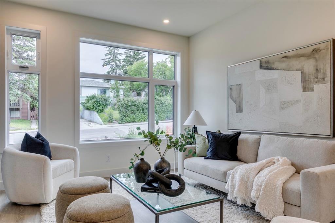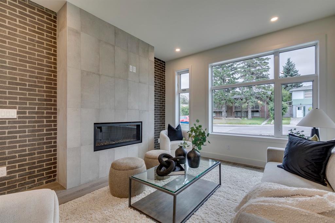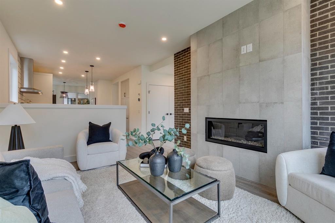585 Silvergrove Drive NW
Calgary T3B 4R9
MLS® Number: A2242908
$ 814,900
3
BEDROOMS
2 + 1
BATHROOMS
1978
YEAR BUILT
Welcome to a home that effortlessly blends comfort, functionality, and fabulous indoor-outdoor living in the heart of Silver Springs. This beautifully updated two-storey home is nestled on a quiet street in one of Calgary’s most beloved family communities, offering both timeless charm and thoughtful modern touches throughout. Step inside to a bright and airy main level where vaulted ceilings and expansive windows flood the space with natural light. The living room is anchored by a cozy wood-burning fireplace and feature wall, creating a warm and welcoming vibe perfect for both relaxed evenings and lively gatherings. The adjacent dining area easily accommodates large dinner parties, while the kitchen is designed to impress — featuring quartz countertops, soft-close cabinetry with undercabinet lighting, a moveable island with added storage, and sleek stainless steel appliances. Just off the kitchen, garden doors lead to a gorgeous deck overlooking a sunny, fully landscaped yard — your own private sanctuary for entertaining or everyday enjoyment. Practicality meets style in the rear mudroom/laundry area, offering built-in hooks, a bench, and access to the double attached heated garage with extra ceiling height ideal for a potential car lift. A powder room near the front entry completes the main floor layout. Upstairs, the home offers three well-appointed bedrooms and a refreshed family bathroom. The spacious primary retreat features a beautifully renovated ensuite with a glass shower. On the lower level, you’ll find a cozy recreation room with a second fireplace, a built-in wet bar, and an ideal flex space with an electric fireplace — perfect for a home office, gym, or playroom. Outside, the backyard is a dream come true. A large pergola-covered patio with room for seating, a BBQ area, and a private hot tub invites you to unwind year-round. The grassy area is perfect for kids and pets, with a custom play structure and swing set ready to enjoy. Raised garden beds, an irrigation system, and thoughtful landscaping round out this exceptional outdoor space. Additional features include central air conditioning, central vacuum, a newer roof, windows, and furnace (with a brand-new motor), as well as updated paint, lighting, and flooring. Walking distance to schools such as Silver Springs School (French Immersion) and W.O. Mitchell (Spanish Bilingual), parks, shops, and the Botanical Gardens along with several other great off-leash parks, and just minutes to the river pathways and Crowfoot Centre. Additionally Silver Springs was named the 2022 community of the year! This home checks all the boxes — and then some. Don’t miss your chance to see it for yourself!
| COMMUNITY | Silver Springs |
| PROPERTY TYPE | Detached |
| BUILDING TYPE | House |
| STYLE | 2 Storey |
| YEAR BUILT | 1978 |
| SQUARE FOOTAGE | 1,472 |
| BEDROOMS | 3 |
| BATHROOMS | 3.00 |
| BASEMENT | Finished, Full |
| AMENITIES | |
| APPLIANCES | Dishwasher, Dryer, Electric Stove, Freezer, Microwave, Refrigerator, Washer, Window Coverings |
| COOLING | Central Air |
| FIREPLACE | Electric, Wood Burning |
| FLOORING | Carpet, Tile |
| HEATING | Forced Air, Natural Gas |
| LAUNDRY | Main Level |
| LOT FEATURES | Back Lane, Back Yard, Landscaped, Rectangular Lot |
| PARKING | Double Garage Attached, Heated Garage |
| RESTRICTIONS | None Known |
| ROOF | Asphalt Shingle |
| TITLE | Fee Simple |
| BROKER | RE/MAX First |
| ROOMS | DIMENSIONS (m) | LEVEL |
|---|---|---|
| Family Room | 15`4" x 21`10" | Basement |
| Office | 11`2" x 9`4" | Basement |
| 2pc Bathroom | 0`0" x 0`0" | Main |
| Dining Room | 10`5" x 11`6" | Main |
| Kitchen | 12`0" x 10`4" | Main |
| 4pc Bathroom | 0`0" x 0`0" | Upper |
| 3pc Ensuite bath | 0`0" x 0`0" | Upper |
| Bedroom - Primary | 10`7" x 13`7" | Upper |
| Bedroom | 10`6" x 10`9" | Upper |
| Bedroom | 9`9" x 10`6" | Upper |

