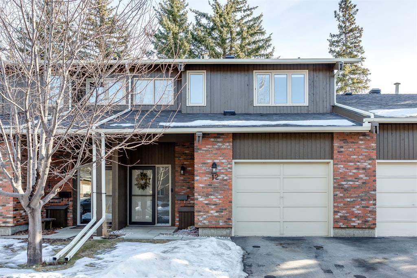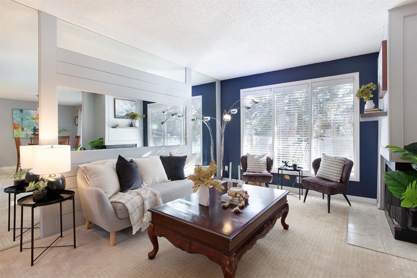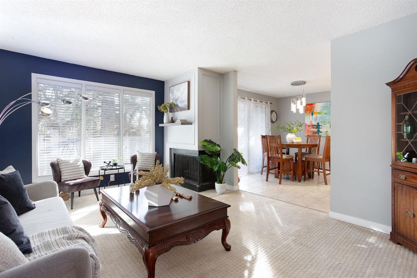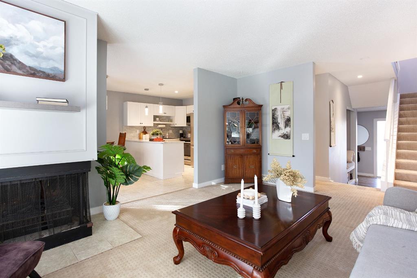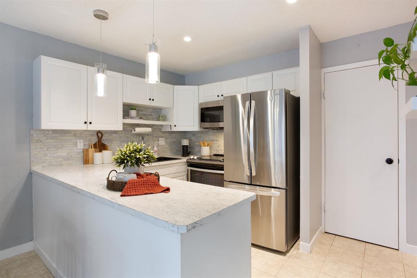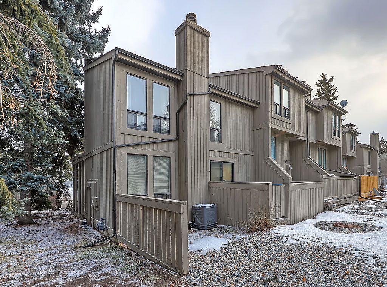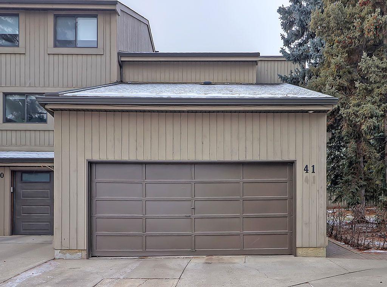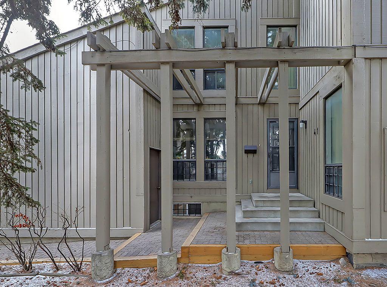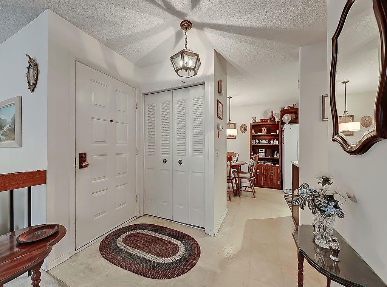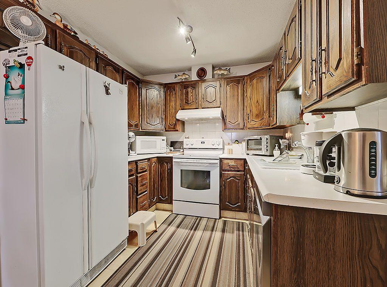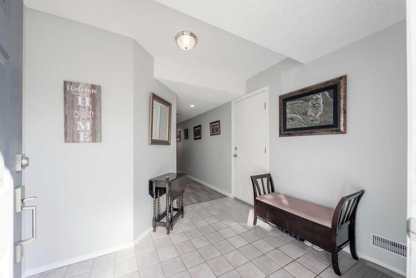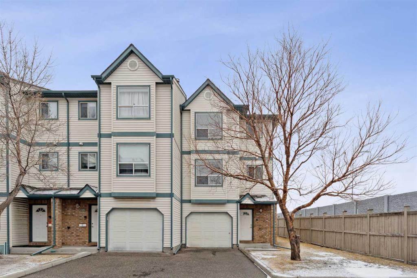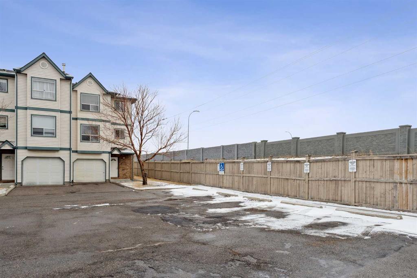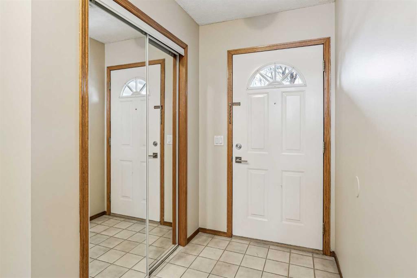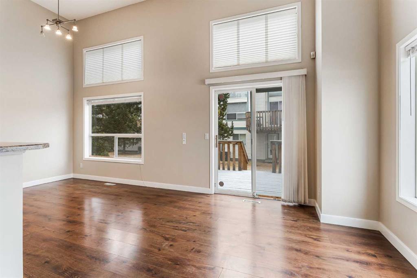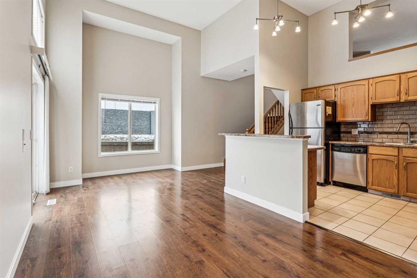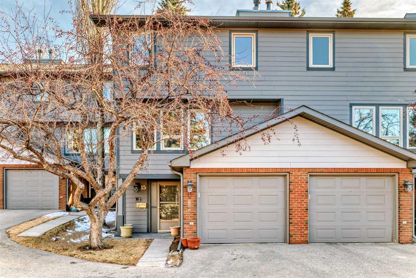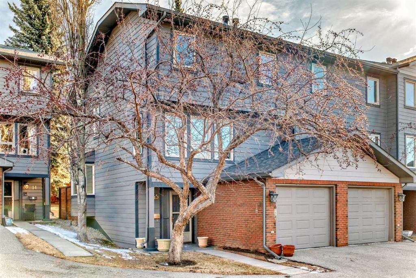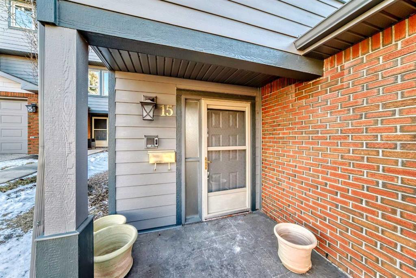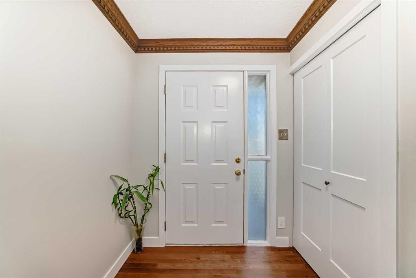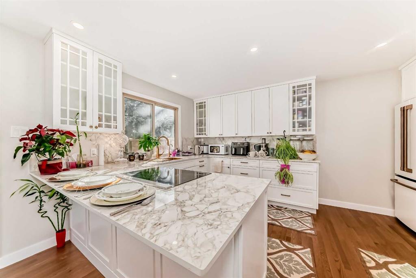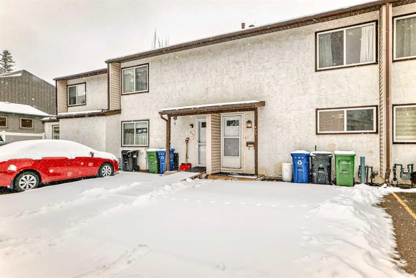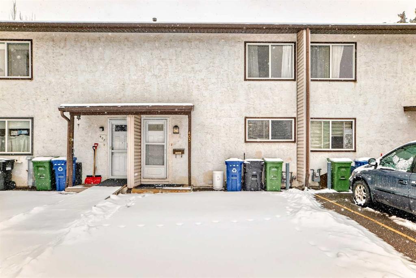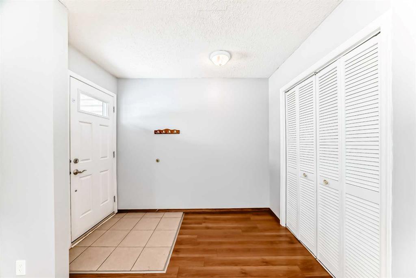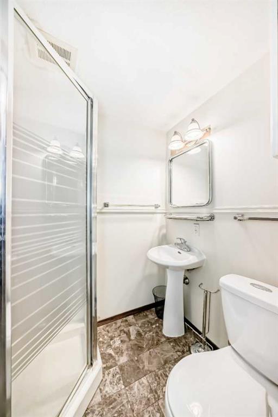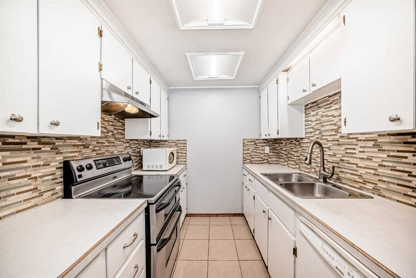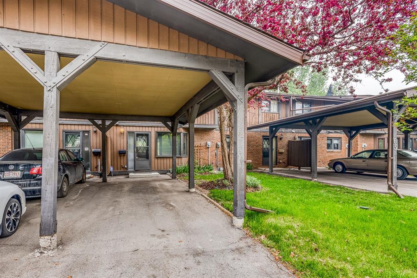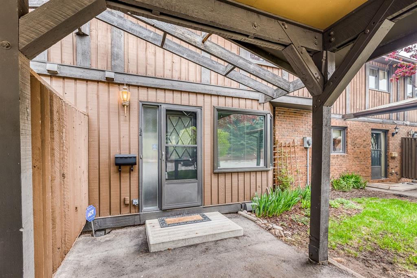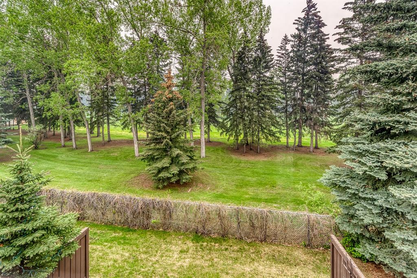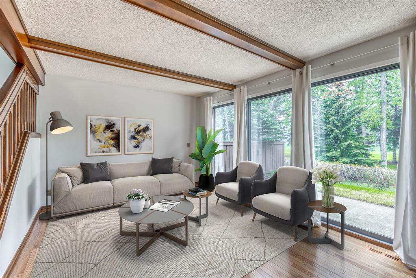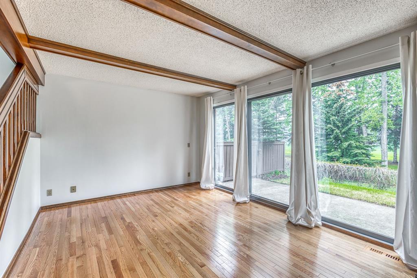53, 2323 Oakmoor Drive SW
Calgary T2V4T2
MLS® Number: A2207945
$ 479,900
3
BEDROOMS
1 + 2
BATHROOMS
1,414
SQUARE FEET
1976
YEAR BUILT
Located in the extremely desirable/central community of PALLISER, this renovated townhouse is fully loaded and has a large gourmet kitchen! Arriving at the home you'll love the quiet, peaceful atmosphere that the complex provides with a brand new roof. The home itself offers an oversized attached single car garage, a driveway and direct access to your garage from the home. Entering the unit you're welcomed with hardwood floors, a front closet and a hallway that welcomes you into your living room. The spacious living room has large windows (newer windows throughout) and a built-in gas fireplace. It's open to your dining room that guides you into the full sized, updated kitchen with granite countertops, a gas stove and a built-in wall oven. With stainless steel appliances (new dishwasher 2023) and loads of storage, you don't need to compromise anywhere with this kitchen. The main floor is complete with a half bathroom and access to your fenced in backyard. The backyard has a deck and lawn with access to a green belt/walking path. Heading upstairs you won't need to worry about it getting too hot as this home is also equipped with AC (2021). Upstairs has 3 generous bedrooms, a 4 piece bathroom and a 2 piece en suite. The primary bedroom has a nice closet with built in storage and space for a king bed. The fully developed basement has a wide open floor plan for an additional living space/rec space with an electric fireplace. It's complete with a laundry room, storage room and utility closet. Centrally located you're just 3 mins to South Glenmore Park, 2 mins to Southland Leisure Centre, 2 min to South Benedict School, 1 block from Co-op and Boston Pizza and 3 mins to Nellies on 90th, Trullo Trattoria Subway and so much more!
| COMMUNITY | Palliser |
| PROPERTY TYPE | Row/Townhouse |
| BUILDING TYPE | Five Plus |
| STYLE | 2 Storey |
| YEAR BUILT | 1976 |
| SQUARE FOOTAGE | 1,414 |
| BEDROOMS | 3 |
| BATHROOMS | 3.00 |
| BASEMENT | Finished, Full |
| AMENITIES | |
| APPLIANCES | Central Air Conditioner, Dishwasher, Gas Stove, Microwave Hood Fan, Refrigerator, Washer/Dryer, Window Coverings |
| COOLING | Central Air |
| FIREPLACE | Electric |
| FLOORING | Carpet, Hardwood, Laminate |
| HEATING | Forced Air |
| LAUNDRY | In Basement |
| LOT FEATURES | Back Yard, Backs on to Park/Green Space, Garden |
| PARKING | Single Garage Attached |
| RESTRICTIONS | Pet Restrictions or Board approval Required, Pets Allowed |
| ROOF | Asphalt Shingle |
| TITLE | Fee Simple |
| BROKER | RE/MAX First |
| ROOMS | DIMENSIONS (m) | LEVEL |
|---|---|---|
| Laundry | 11`4" x 4`2" | Lower |
| Game Room | 22`6" x 11`5" | Lower |
| Furnace/Utility Room | 8`1" x 18`1" | Lower |
| 2pc Bathroom | Main | |
| Dining Room | 11`5" x 10`2" | Main |
| Kitchen | 11`0" x 11`9" | Main |
| Living Room | 11`10" x 15`5" | Main |
| 2pc Ensuite bath | Upper | |
| 4pc Bathroom | Upper | |
| Bedroom - Primary | 11`0" x 13`10" | Upper |
| Bedroom | 11`0" x 11`7" | Upper |
| Bedroom | 9`7" x 13`7" | Upper |





















































