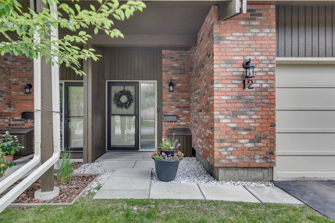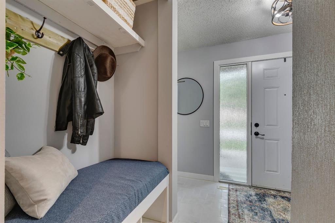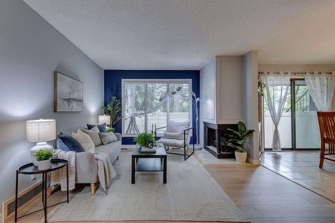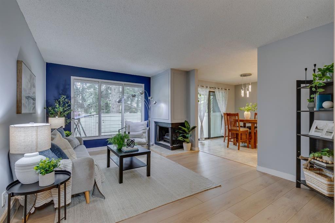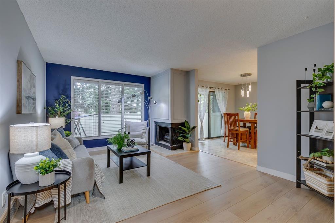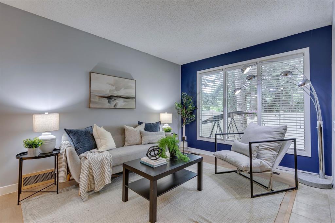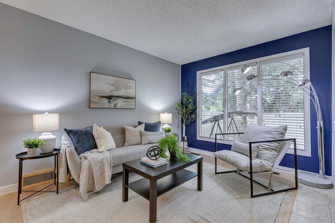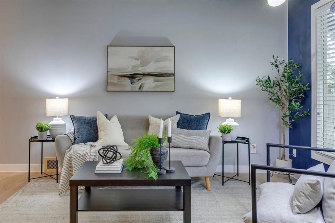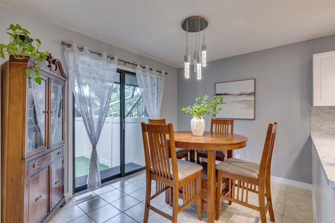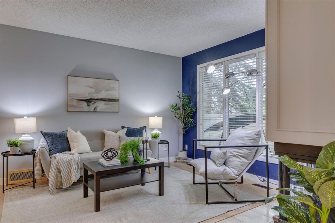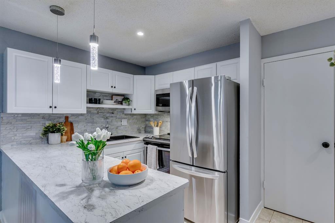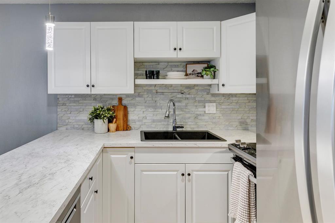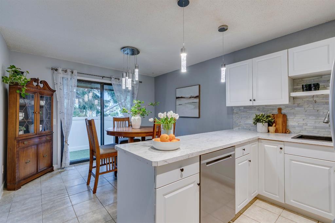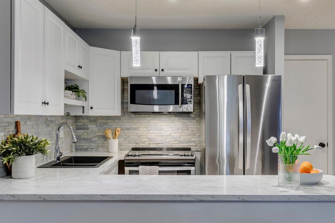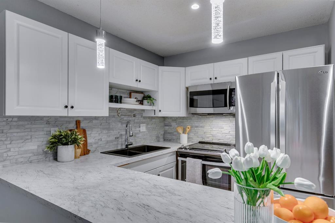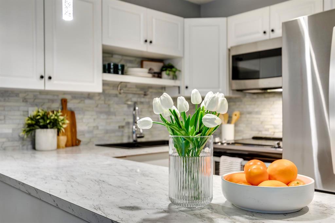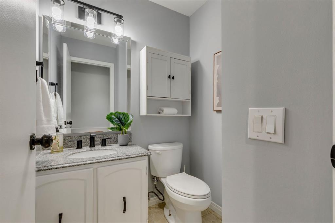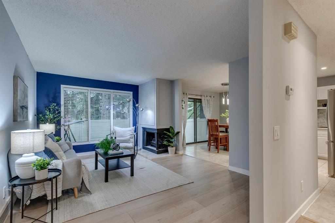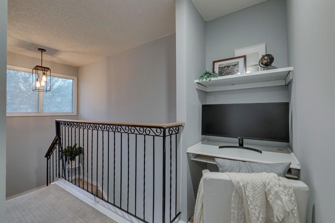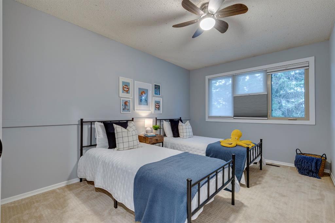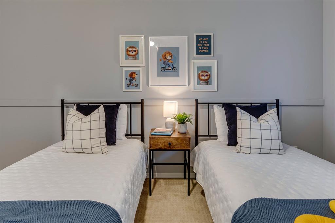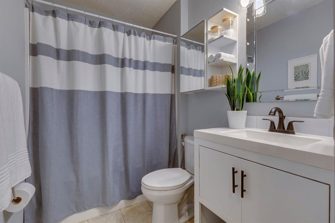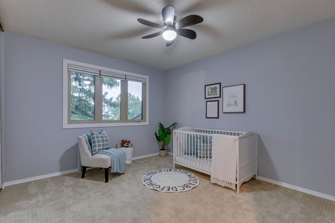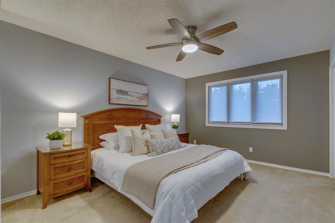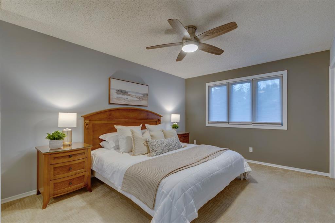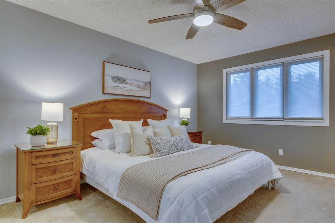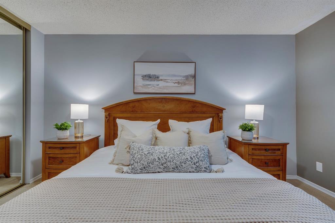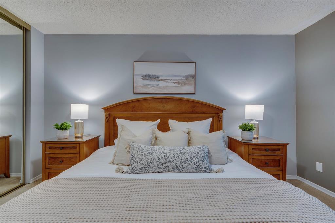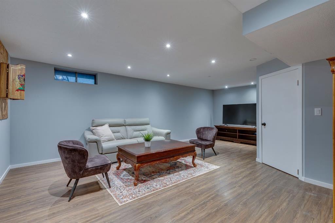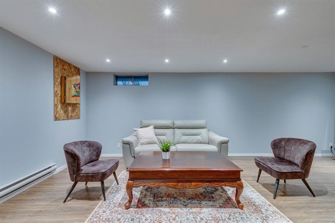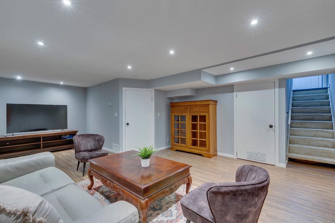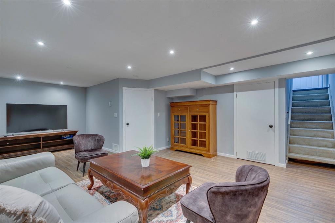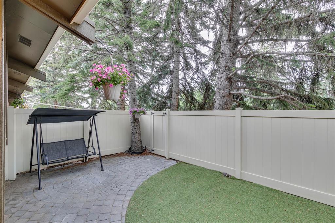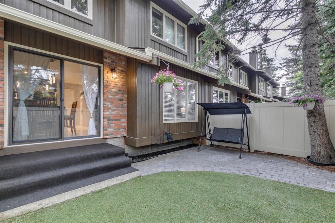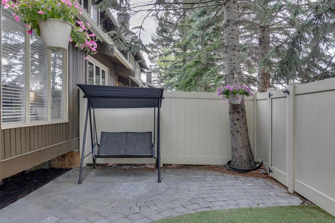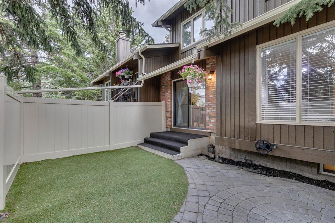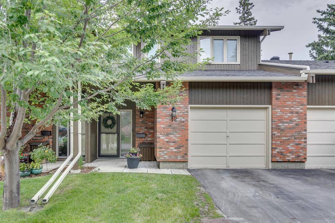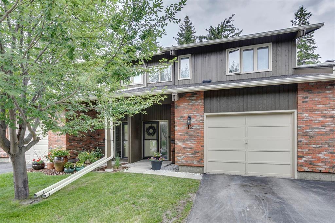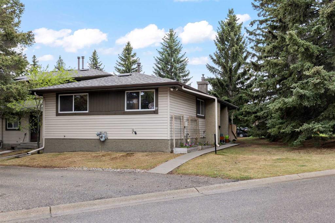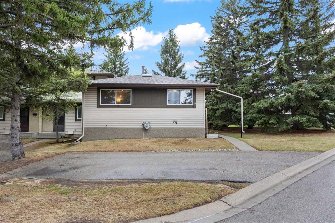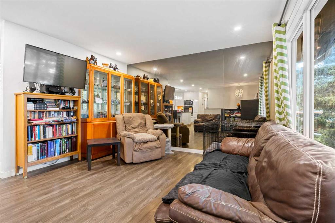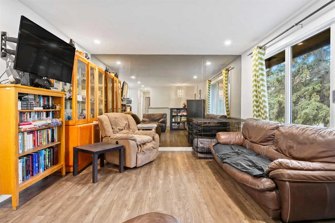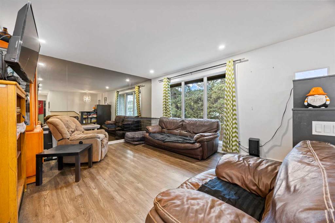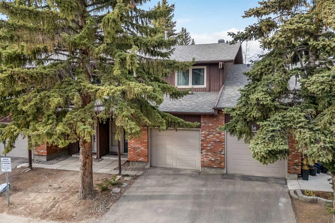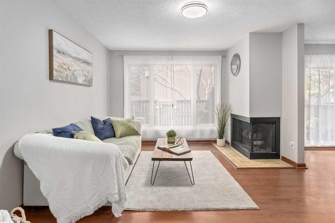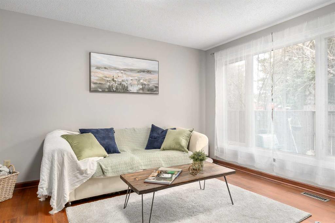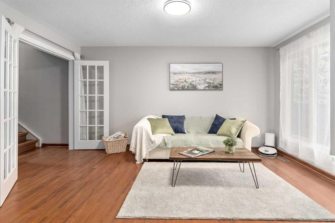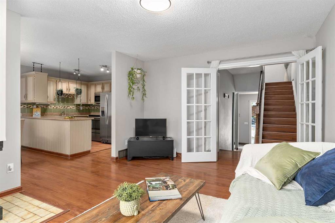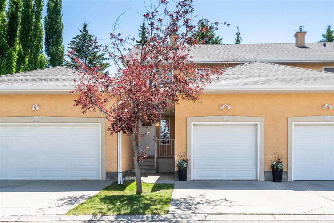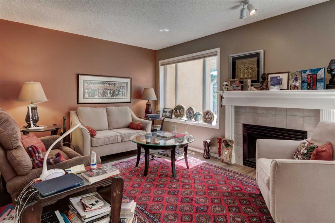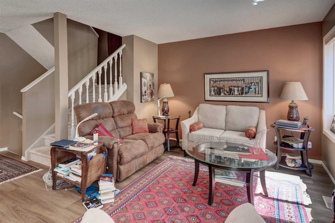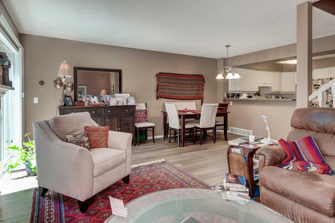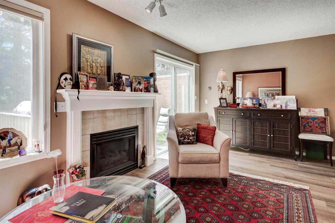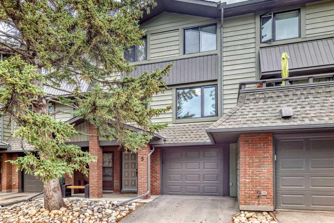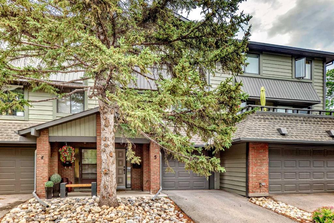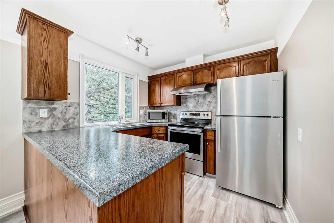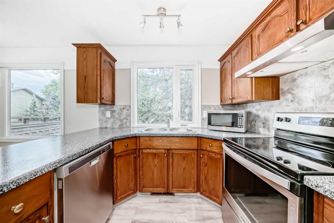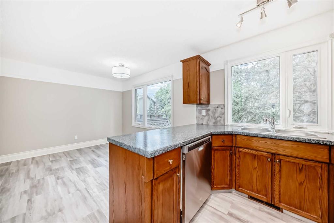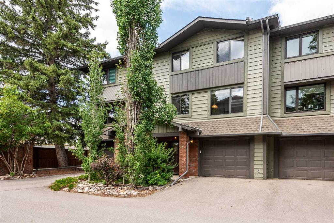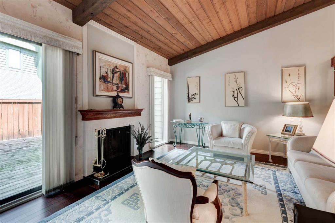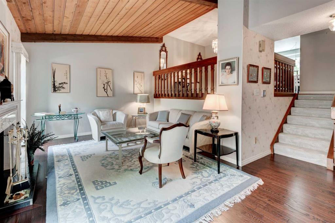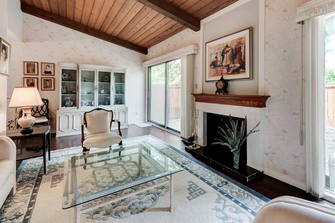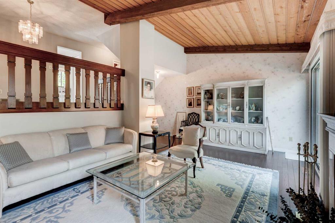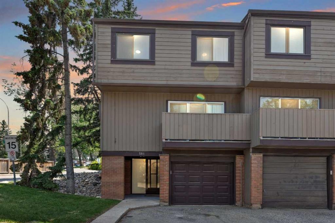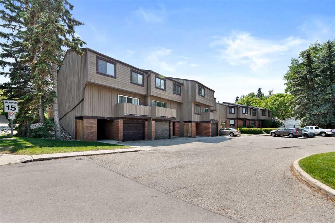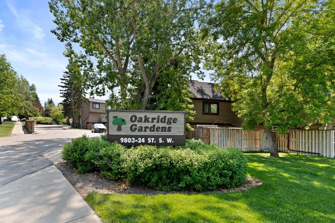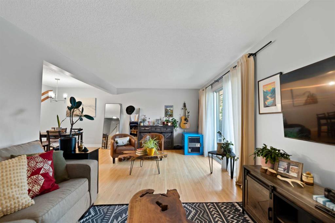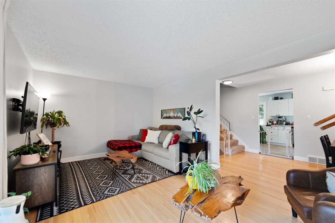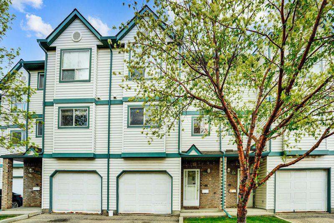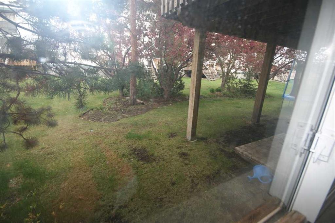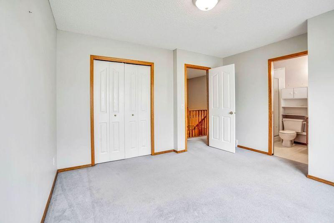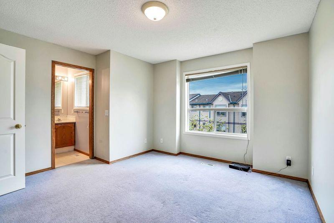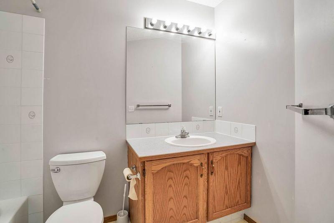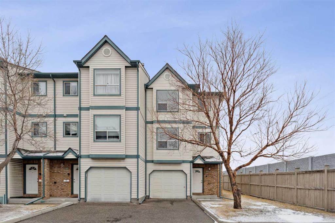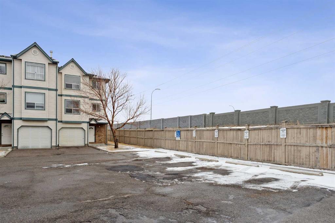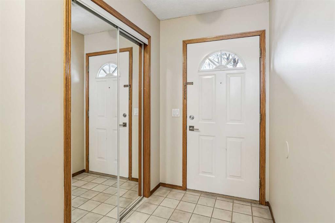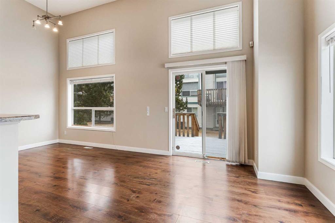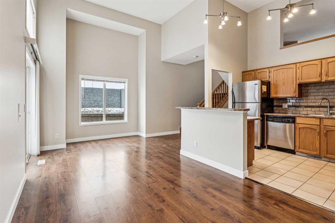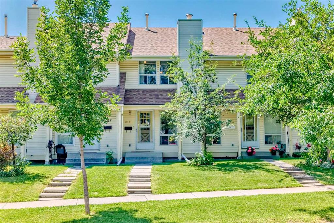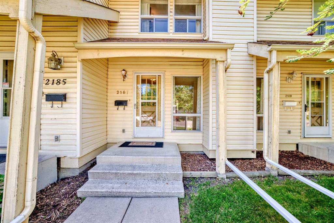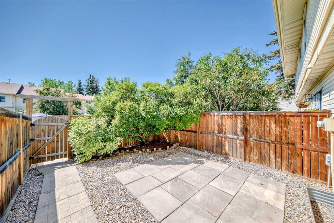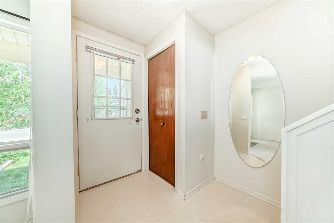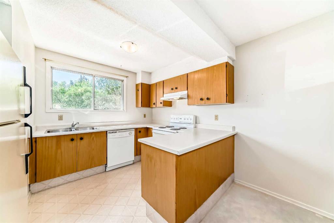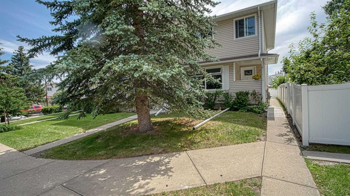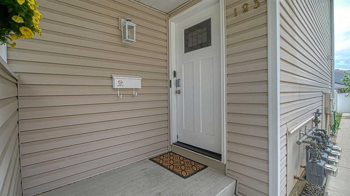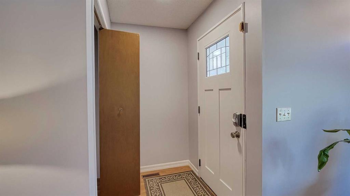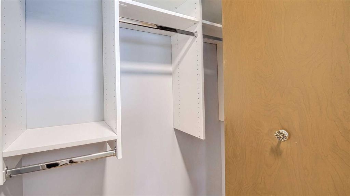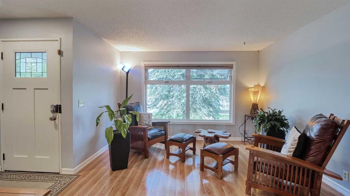12, 10001 Brookpark Boulevard SW
Calgary T2W 3E3
MLS® Number: A2234748
$ 475,000
3
BEDROOMS
1 + 2
BATHROOMS
1,333
SQUARE FEET
1977
YEAR BUILT
Welcome to this beautifully updated 3-bedroom, 2.5-bathroom condo in the sought-after community of Braeside. Freshly painted and featuring brand-new flooring throughout, this bright and modern home offers a perfect blend of comfort, style, and functionality. Step into a spacious foyer that leads into an open-concept main floor, highlighted by a contemporary kitchen with a wrap-around island—ideal for meal prep, casual dining, or entertaining guests. The adjoining living and dining areas provide a warm, seamless space for gatherings. A convenient 2-piece powder room completes the main level. Upstairs, you’ll find three generous bedrooms, including a spacious primary suite with its own private 2-piece ensuite. A full 4-piece bathroom serves the remaining bedrooms. The fully finished basement offers a large recreation/living area, perfect for a media room, home office, or play space. Enjoy outdoor living with a private backyard patio and low-maintenance front yard. Parking is a breeze with both a garage and front pad. Situated in a family-friendly neighborhood close to parks, schools, shopping, and transit, this move-in-ready home is a must-see!
| COMMUNITY | Braeside. |
| PROPERTY TYPE | Row/Townhouse |
| BUILDING TYPE | Five Plus |
| STYLE | 2 Storey |
| YEAR BUILT | 1977 |
| SQUARE FOOTAGE | 1,333 |
| BEDROOMS | 3 |
| BATHROOMS | 3.00 |
| BASEMENT | Finished, Full |
| AMENITIES | |
| APPLIANCES | Dishwasher, Dryer, Microwave Hood Fan, Refrigerator, Stove(s), Washer |
| COOLING | None |
| FIREPLACE | Wood Burning |
| FLOORING | Carpet, Ceramic Tile, Laminate |
| HEATING | Forced Air, Natural Gas |
| LAUNDRY | In Basement |
| LOT FEATURES | Level, Low Maintenance Landscape, Treed |
| PARKING | Parking Pad, Single Garage Attached |
| RESTRICTIONS | Easement Registered On Title, Utility Right Of Way |
| ROOF | Asphalt Shingle |
| TITLE | Fee Simple |
| BROKER | CIR Realty |
| ROOMS | DIMENSIONS (m) | LEVEL |
|---|---|---|
| Living Room | 22`8" x 15`5" | Basement |
| Foyer | 8`8" x 5`6" | Main |
| Kitchen | 11`1" x 8`1" | Main |
| Dining Room | 11`1" x 8`9" | Main |
| 2pc Bathroom | 5`4" x 3`10" | Main |
| 2pc Ensuite bath | 5`3" x 4`11" | Upper |
| 4pc Bathroom | 8`8" x 5`4" | Upper |
| Bedroom - Primary | 14`1" x 11`0" | Upper |
| Bedroom | 11`6" x 11`1" | Upper |
| Bedroom | 13`6" x 9`9" | Upper |

