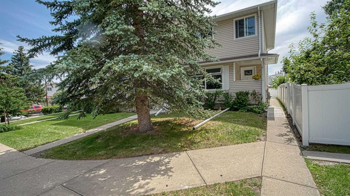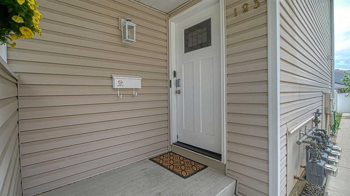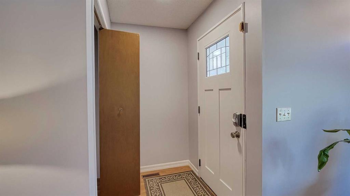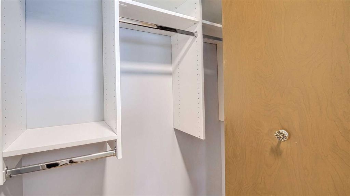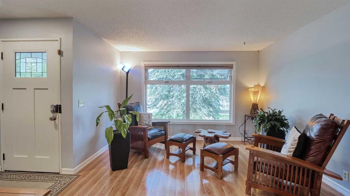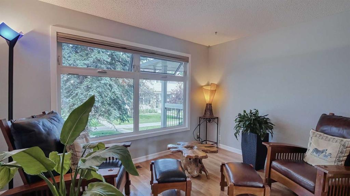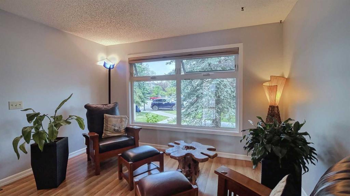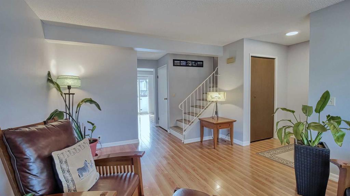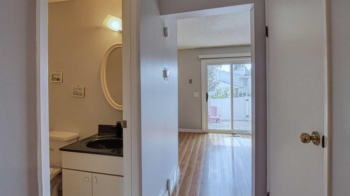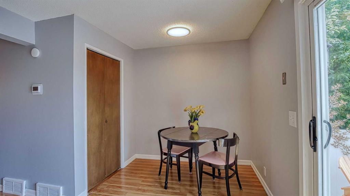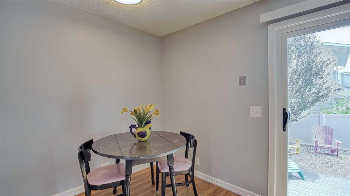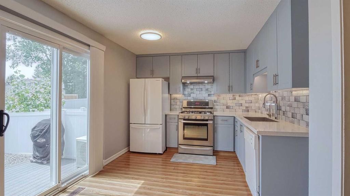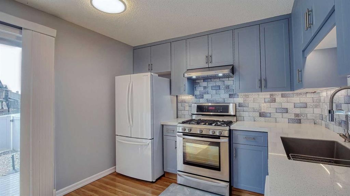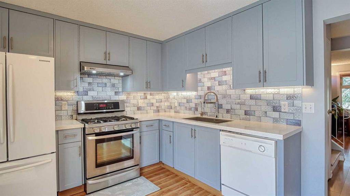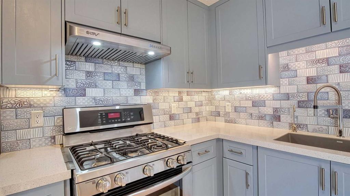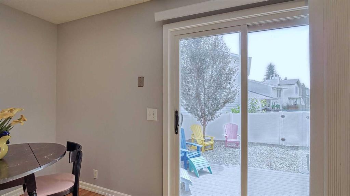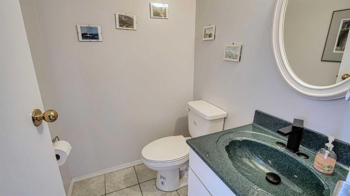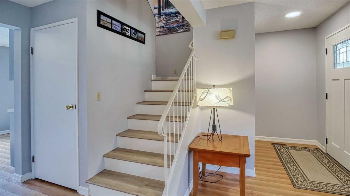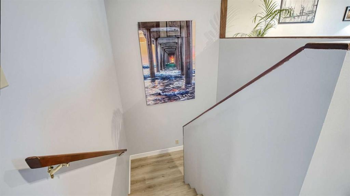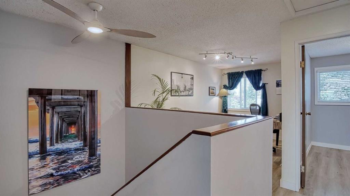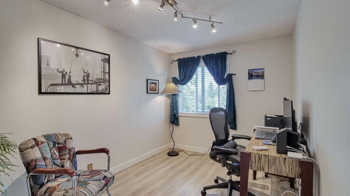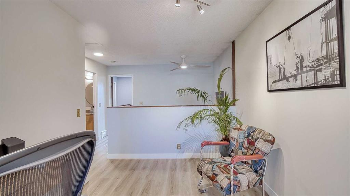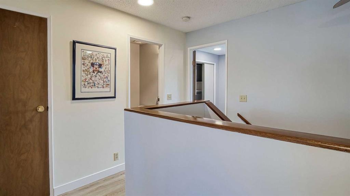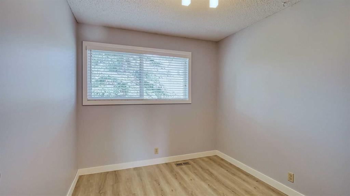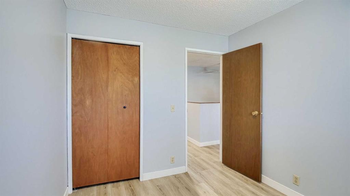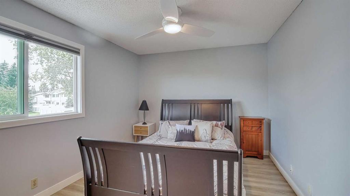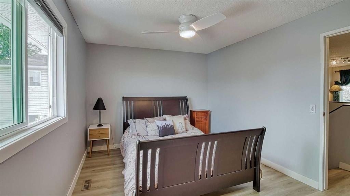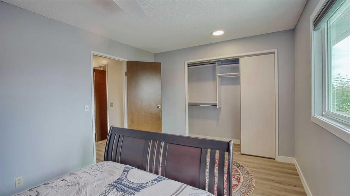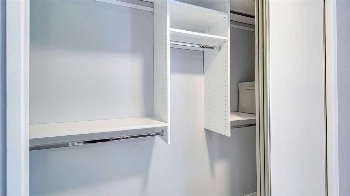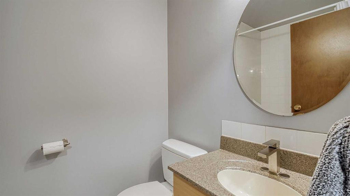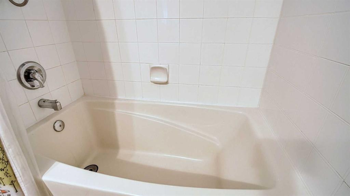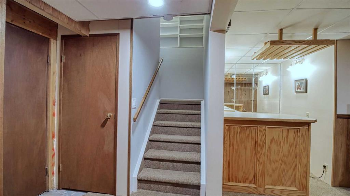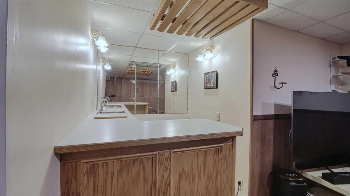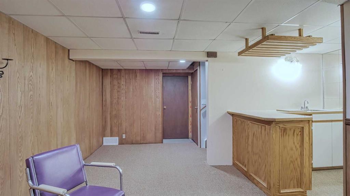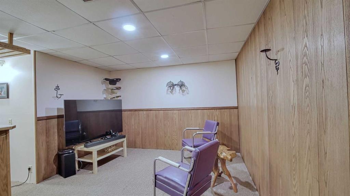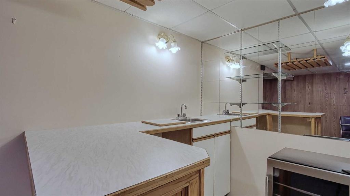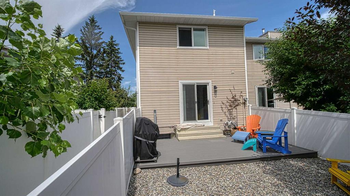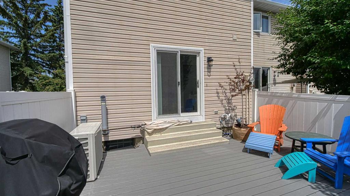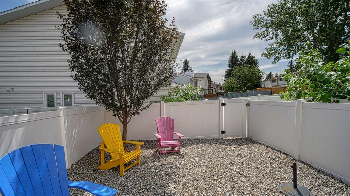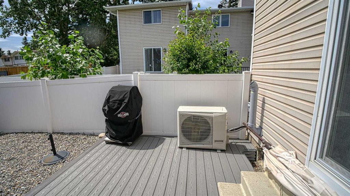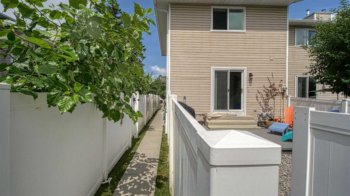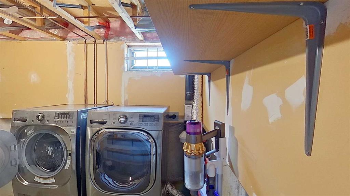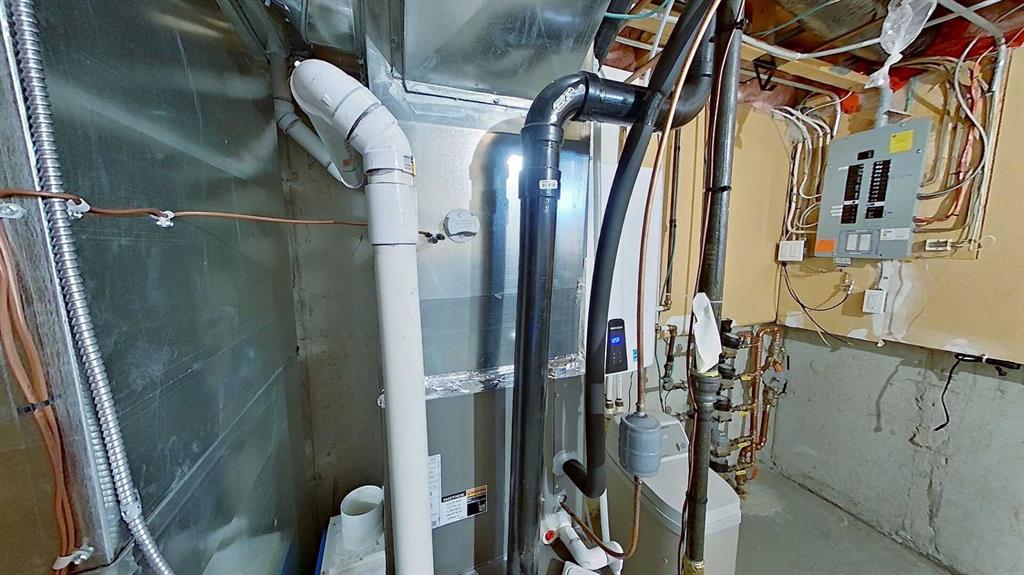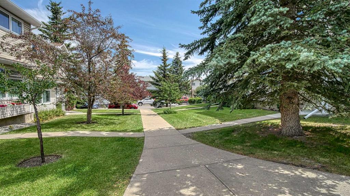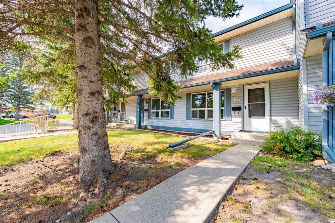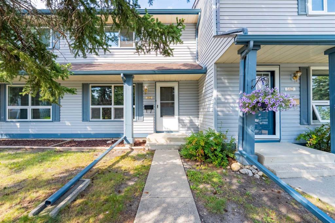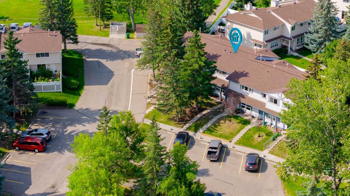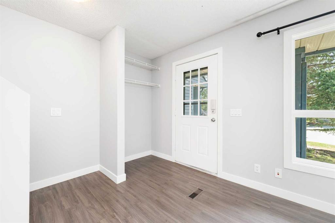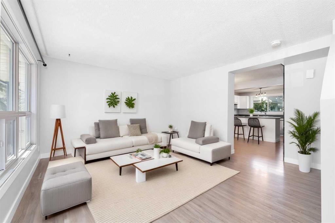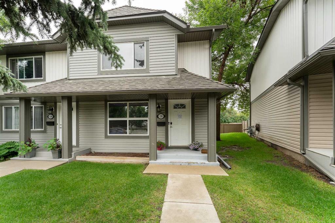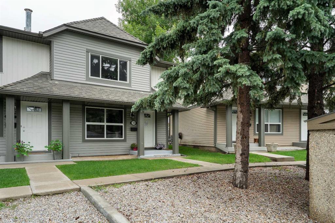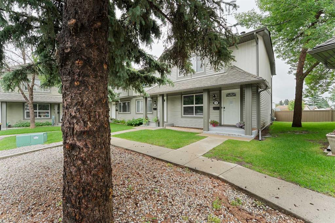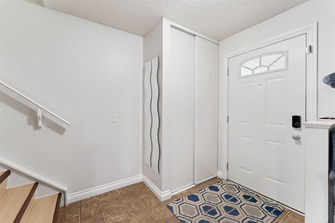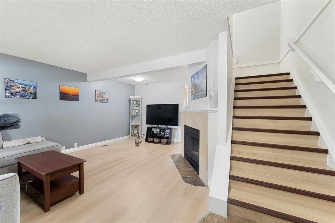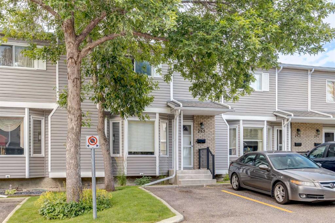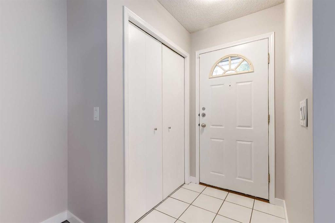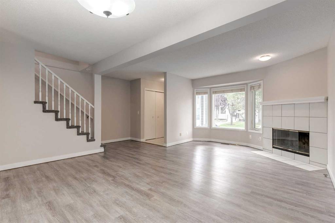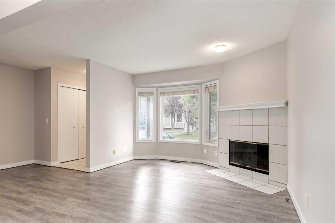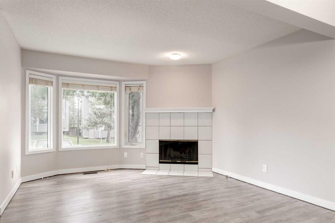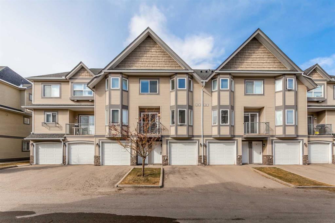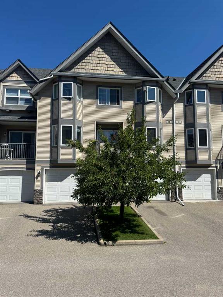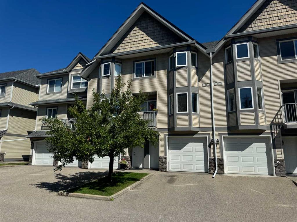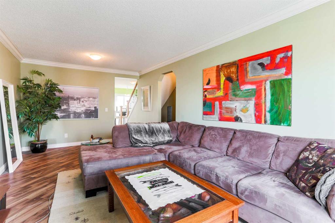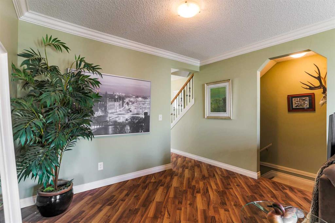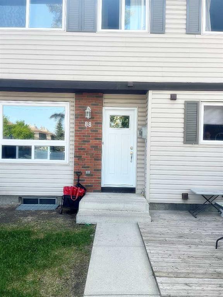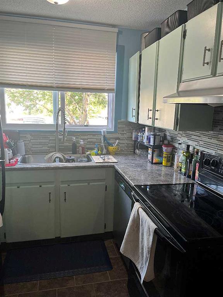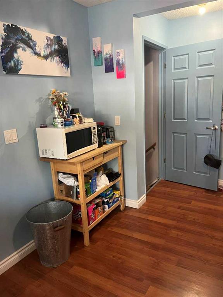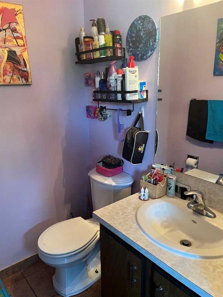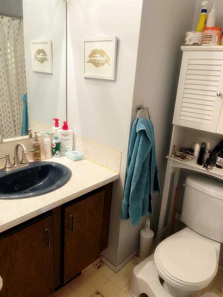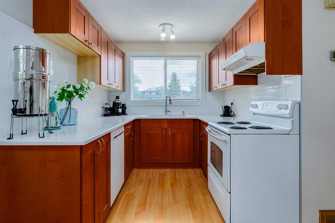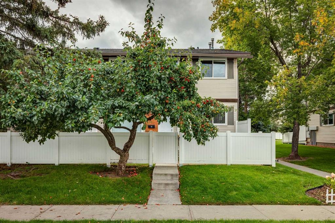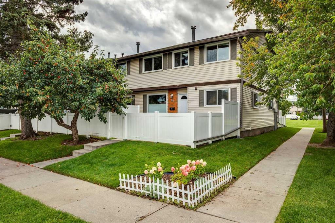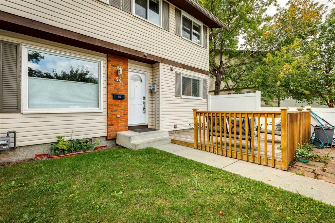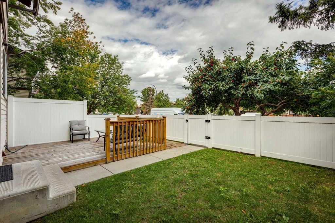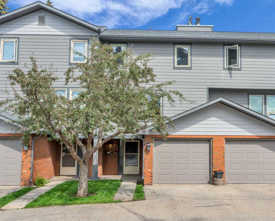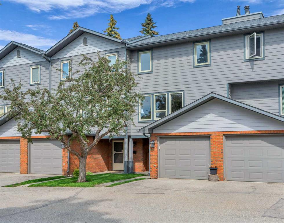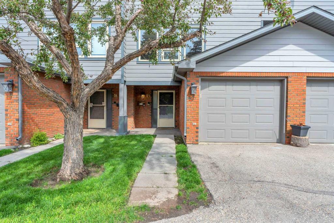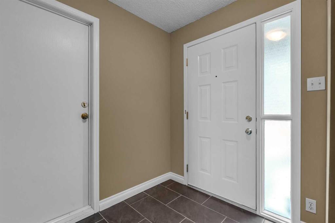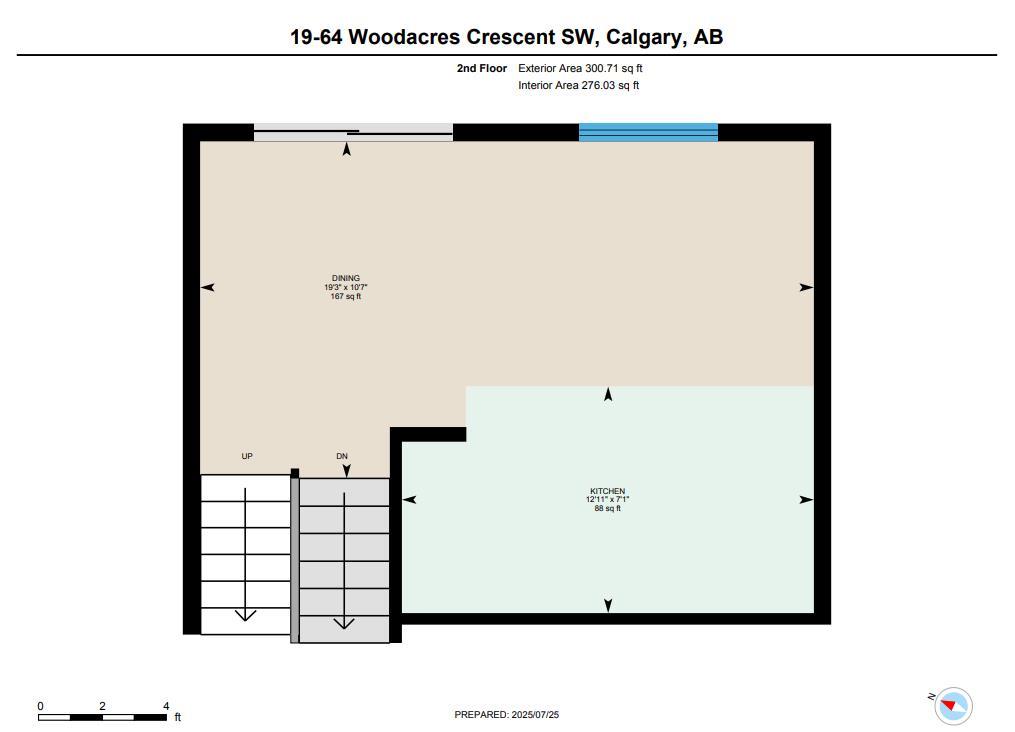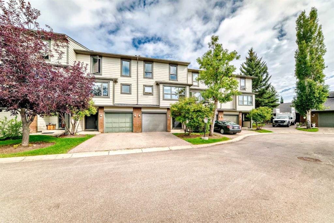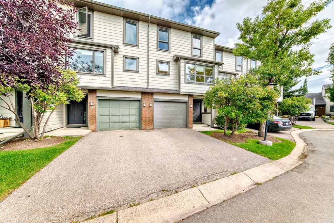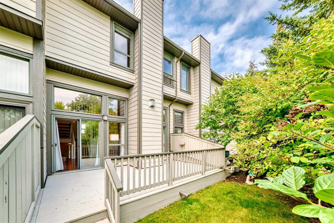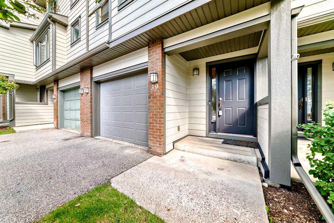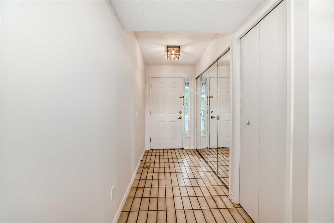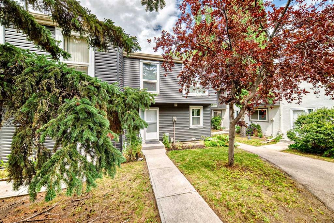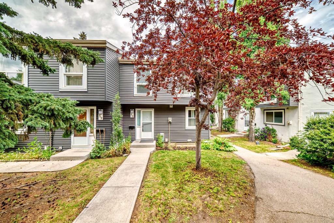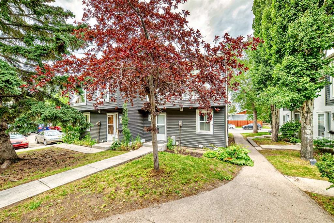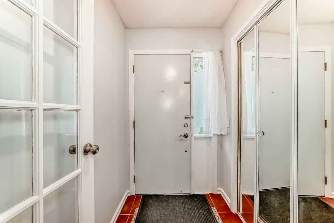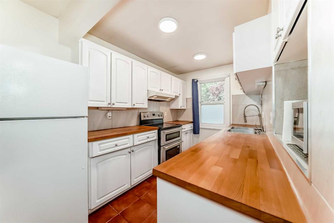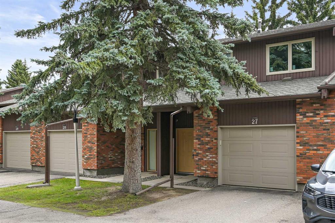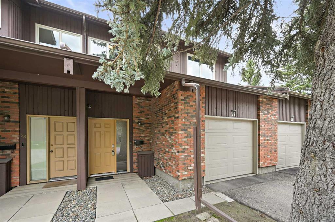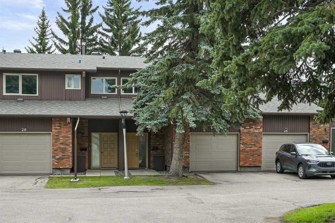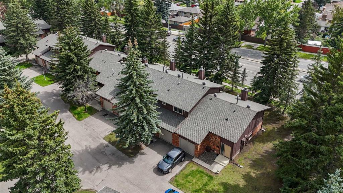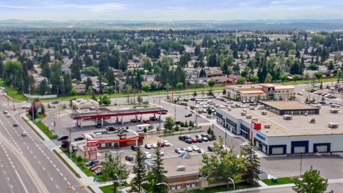123 Woodsman Lane SW
Calgary T2W 4Z5
MLS® Number: A2239756
$ 445,000
2
BEDROOMS
1 + 1
BATHROOMS
1,102
SQUARE FEET
1981
YEAR BUILT
OPEN HOUSE SUNDAY 1:30-3:30 Welcome to the beautiful community of Woodbine. This 2-bedroom plus loft end-unit townhouse has been completely renovated, starting with a brand-new front door and a custom front door closet. New windows with custom blinds throughout plus Argon gas (to reduce heat) for the south-facing patio doors and primary bedroom windows along with blackout blinds. New paint throughout the interior of the unit. New kitchen cupboards, quartz countertops, Spanish tiled backsplash, Blanco sink and faucet. Shelf Genie pullout drawer system for L-shaped bottom cupboards and lower cupboards left of the stove, as well as a pull-out drawer under the sink in the ½ bathroom on the main floor. New gas stovetop and oven. Reverse Osmosis water filter system as well as a fridge, dishwasher and custom pantry to complete the kitchen. German-engineered hardwood on the main floor and LVP on the staircase and throughout the 2nd floor. New ceiling fan in the primary bedroom and upstairs landing. Upgraded lighting throughout. This is a smart home with a Nest Doorbell, Air Things and a remote thermostat. Basement includes an Oak bar and overhead wine rack, a new bar faucet as well as a cozy recreation room where you can sit and enjoy watching your favourite show. New: Water Softener, Radon system, Air Conditioner and high efficiency Furnace all with a transferable warranty. Outside you will find a new Fiberon Deck and a maintenance-free fenced backyard to enjoy on your warm summer evenings. This is a must-see, turnkey property that is ready to move in. Call your favourite realtor for viewings. This won’t last long.
| COMMUNITY | Woodbine |
| PROPERTY TYPE | Row/Townhouse |
| BUILDING TYPE | Other |
| STYLE | 2 Storey |
| YEAR BUILT | 1981 |
| SQUARE FOOTAGE | 1,102 |
| BEDROOMS | 2 |
| BATHROOMS | 2.00 |
| BASEMENT | Finished, Full |
| AMENITIES | |
| APPLIANCES | Central Air Conditioner, Dishwasher, Dryer, Gas Stove, Refrigerator, Tankless Water Heater, Washer, Water Purifier, Window Coverings |
| COOLING | Central Air |
| FIREPLACE | N/A |
| FLOORING | Carpet, Hardwood, Laminate |
| HEATING | High Efficiency, Natural Gas |
| LAUNDRY | In Basement, See Remarks |
| LOT FEATURES | Back Yard, Low Maintenance Landscape, See Remarks |
| PARKING | Stall |
| RESTRICTIONS | Pet Restrictions or Board approval Required |
| ROOF | Asphalt Shingle |
| TITLE | Fee Simple |
| BROKER | Royal LePage Mission Real Estate |
| ROOMS | DIMENSIONS (m) | LEVEL |
|---|---|---|
| Game Room | 10`10" x 19`5" | Basement |
| Other | 5`7" x 5`6" | Basement |
| Foyer | 5`3" x 4`1" | Main |
| Living Room | 12`0" x 15`2" | Main |
| 2pc Bathroom | 4`11" x 4`6" | Main |
| Kitchen | 12`0" x 10`5" | Main |
| Dinette | 5`4" x 7`9" | Main |
| Bedroom - Primary | 15`0" x 10`1" | Upper |
| 4pc Bathroom | 4`11" x 7`6" | Upper |
| Bedroom | 8`6" x 9`9" | Upper |
| Bonus Room | 8`9" x 13`1" | Upper |

