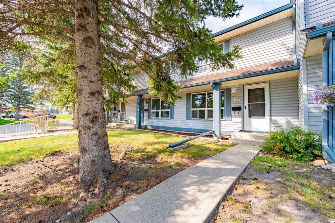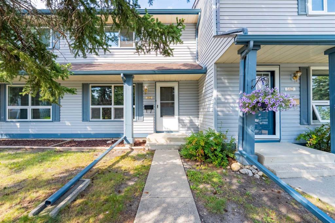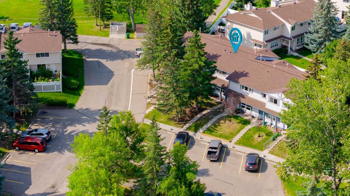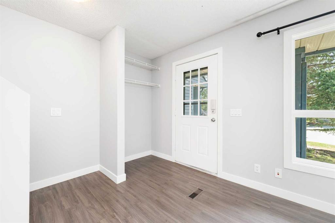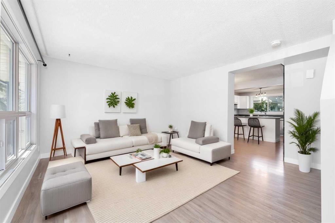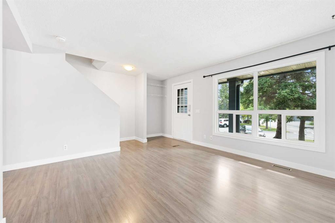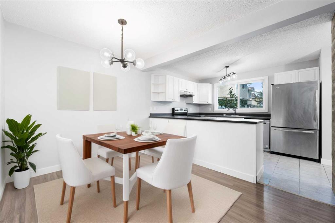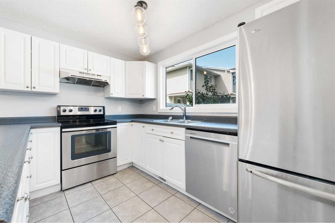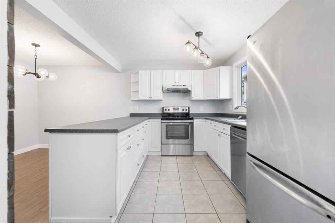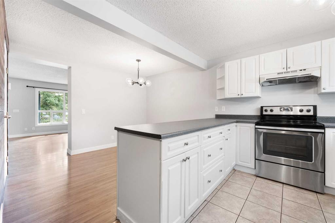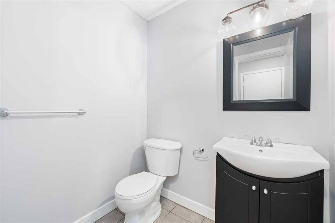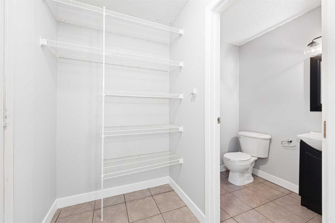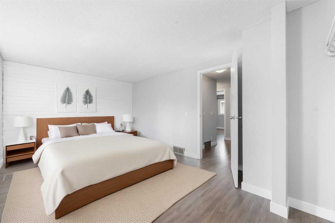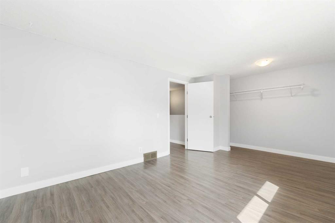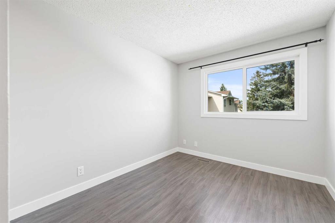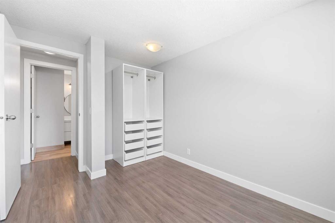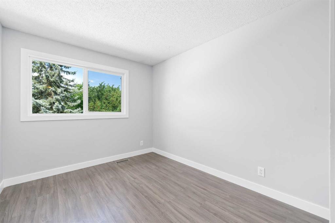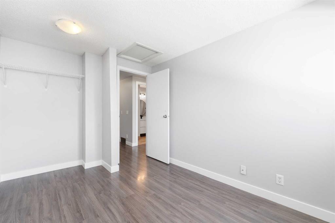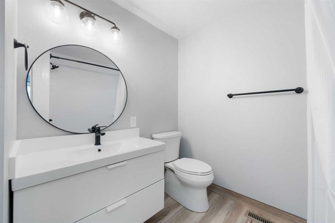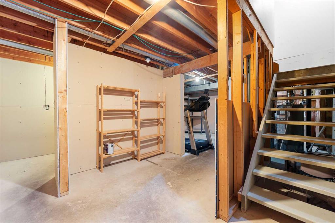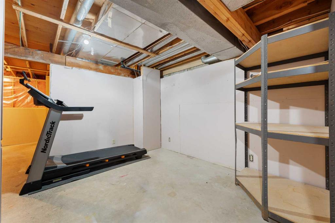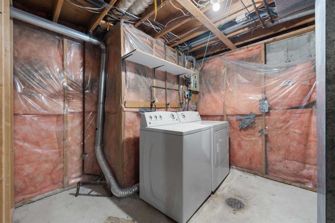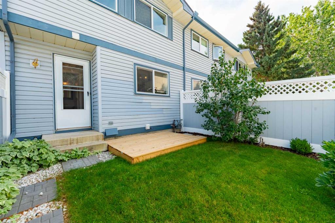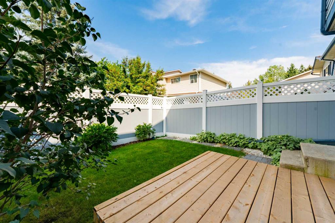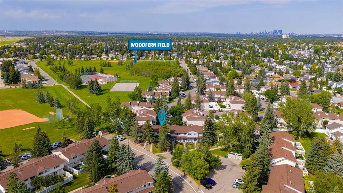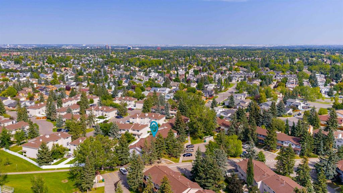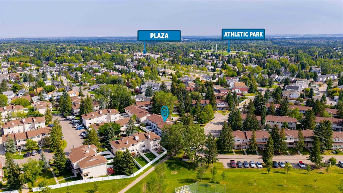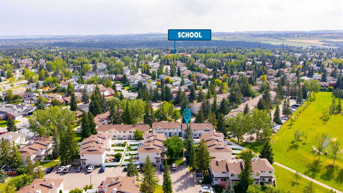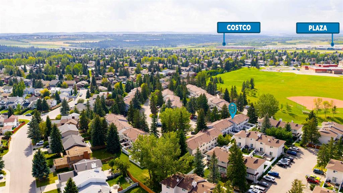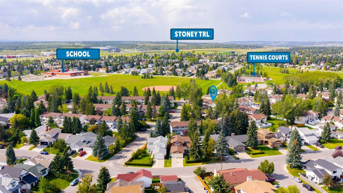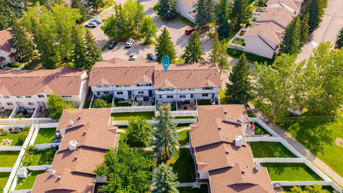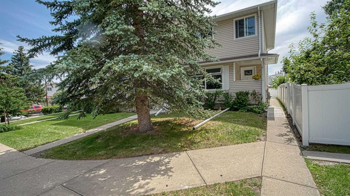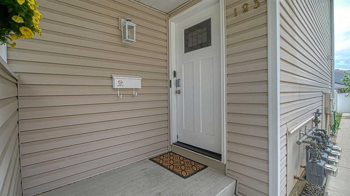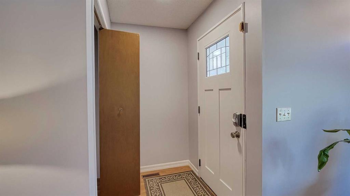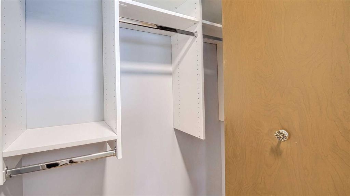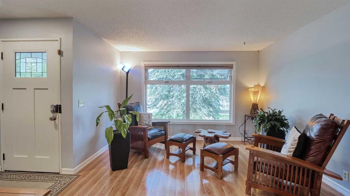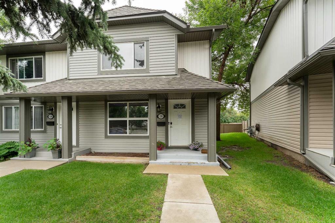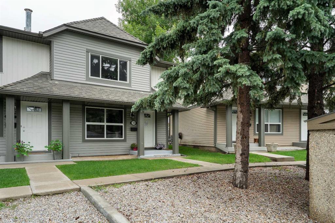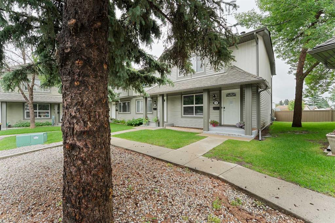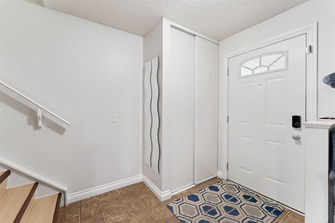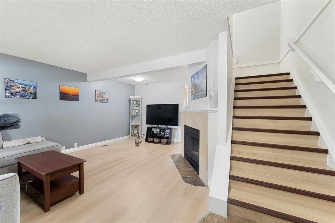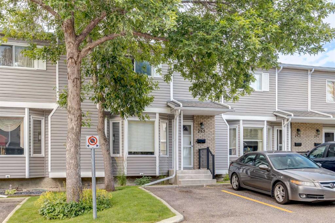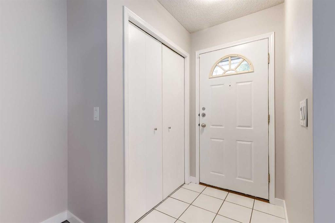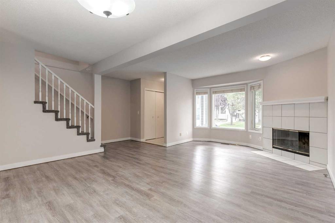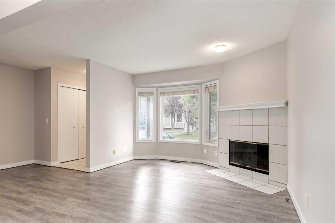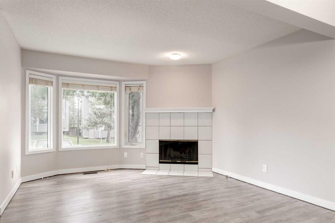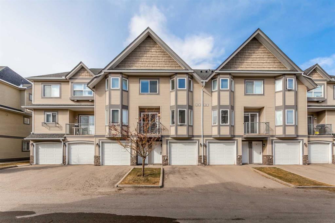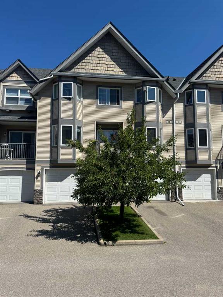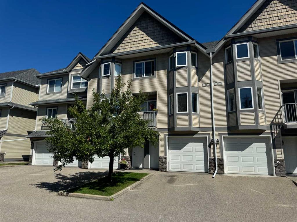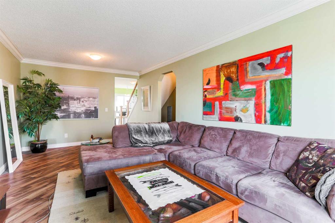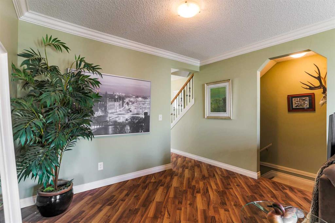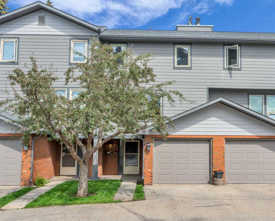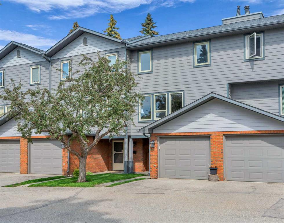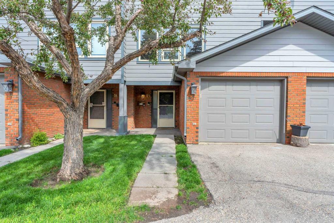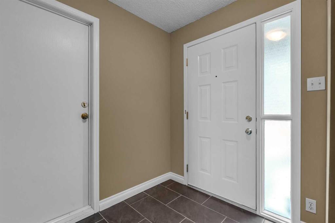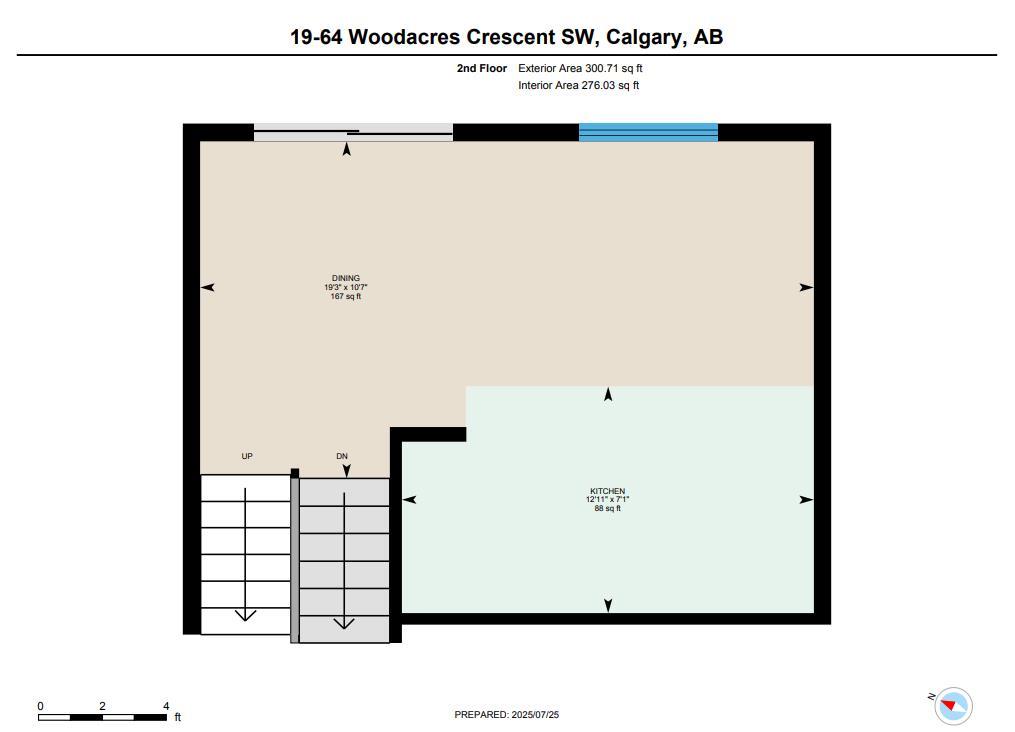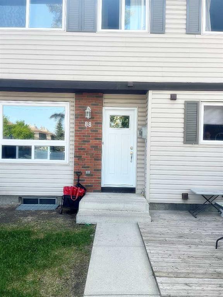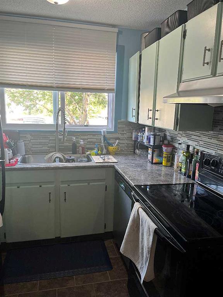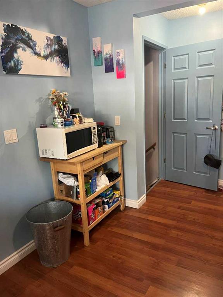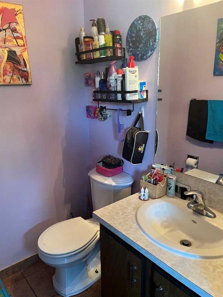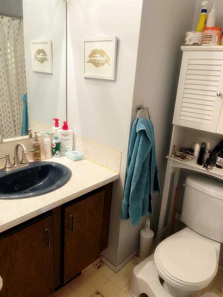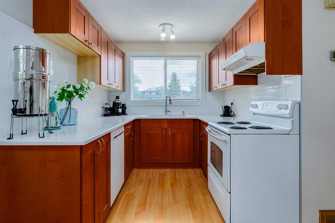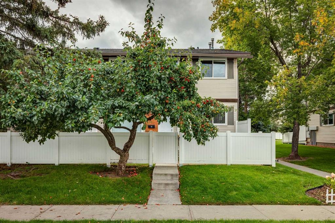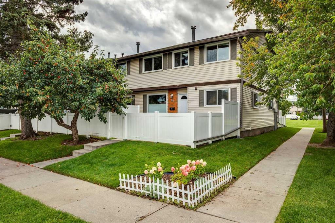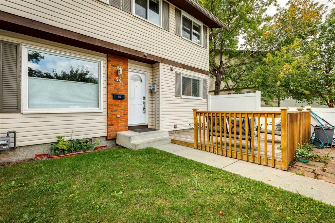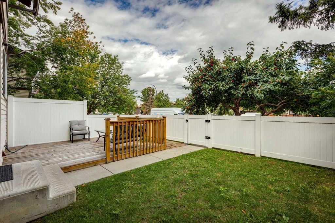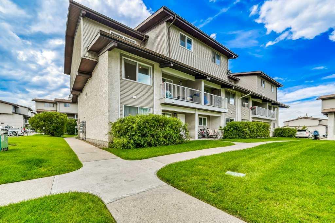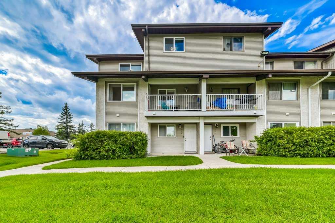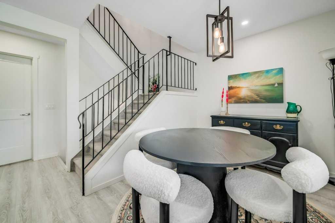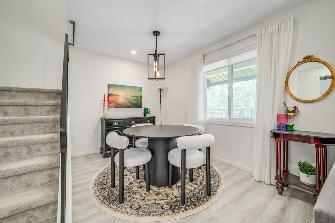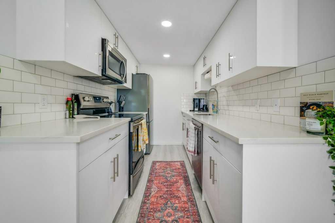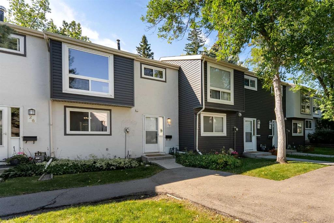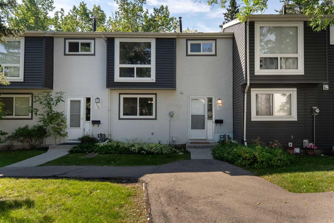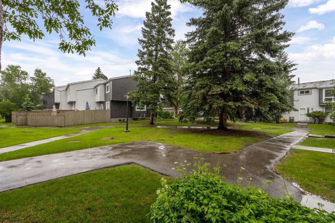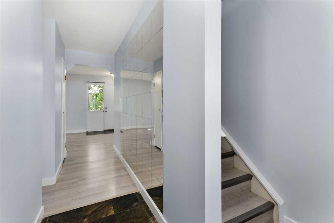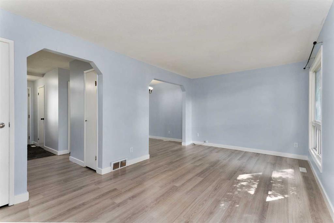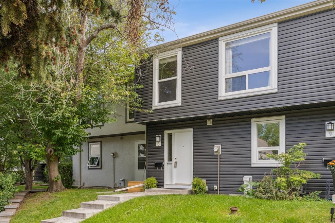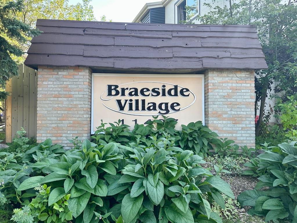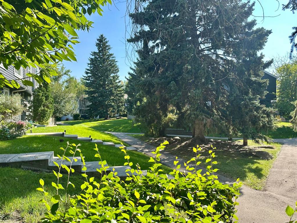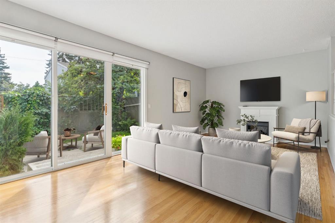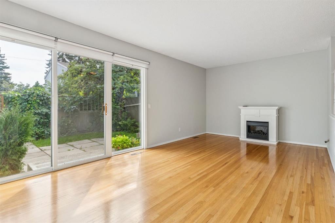142 Woodmont Terrace SW
Calgary T2W 4Z4
MLS® Number: A2253173
$ 400,000
3
BEDROOMS
1 + 1
BATHROOMS
1,134
SQUARE FEET
1981
YEAR BUILT
Here’s your chance to own a fantastic 3-bedroom, 2-bathroom townhome that checks all the boxes for comfort, convenience, and everyday living. From the street, you’ll notice the tidy curb appeal and easy-care landscaping—perfect for anyone who wants more time enjoying their home and less time maintaining it. Inside, the layout flows naturally with a bright, welcoming feel. The kitchen is the heart of the home, with clean white cabinetry, a handy breakfast bar, and space for a full dining table. Whether it’s weeknight dinners or having friends over, it’s set up for both. Just off the kitchen, you’ll find a convenient 2-piece bath and access to your private deck and fully fenced yard—ideal for summer BBQs, letting the dog run, or just kicking back with a morning coffee. Upstairs, the oversized primary bedroom gives you plenty of room to stretch out and relax. Two more generous bedrooms and a refreshed 4-piece bathroom round out the upper level. Downstairs, the unfinished basement offers a blank canvas for whatever suits your lifestyle—maybe a gym, media room, or an extra bedroom. The laundry and utilities are also tucked down here, keeping them out of sight. This home also comes with one assigned parking stall right out front and plenty of visitor parking throughout the complex. The community itself is pet-friendly and has a great sense of space and greenery. Location-wise, it’s hard to beat—you’re close to schools, playgrounds, parks, and sports facilities, and just minutes away from Fish Creek Provincial Park. Plus, commuting and weekend outings are a breeze with quick access to Anderson Road, Stoney Trail, and Tsuut’ina/Buffalo Run. Shopping, dining, and day-to-day amenities are all nearby too. If you’re looking for a move-in ready townhome in a connected community, this one deserves a spot on your must-see list. Book a showing and come see what life here could look like for you.
| COMMUNITY | Woodbine |
| PROPERTY TYPE | Row/Townhouse |
| BUILDING TYPE | Five Plus |
| STYLE | 2 Storey |
| YEAR BUILT | 1981 |
| SQUARE FOOTAGE | 1,134 |
| BEDROOMS | 3 |
| BATHROOMS | 2.00 |
| BASEMENT | Full, Unfinished |
| AMENITIES | |
| APPLIANCES | Dishwasher, Dryer, Electric Stove, Range Hood, Refrigerator, Washer |
| COOLING | None |
| FIREPLACE | N/A |
| FLOORING | Laminate, Tile |
| HEATING | Forced Air, Natural Gas |
| LAUNDRY | In Basement |
| LOT FEATURES | Back Yard, Landscaped, Low Maintenance Landscape |
| PARKING | Assigned, Outside, Stall |
| RESTRICTIONS | Pet Restrictions or Board approval Required |
| ROOF | Asphalt Shingle |
| TITLE | Fee Simple |
| BROKER | RE/MAX iRealty Innovations |
| ROOMS | DIMENSIONS (m) | LEVEL |
|---|---|---|
| Kitchen | 11`2" x 8`9" | Main |
| Dining Room | 11`3" x 8`8" | Main |
| Living Room | 17`4" x 14`10" | Main |
| 2pc Bathroom | 5`9" x 4`6" | Main |
| Bedroom | 8`5" x 10`11" | Upper |
| Bedroom | 8`5" x 10`11" | Upper |
| 4pc Bathroom | 8`3" x 7`9" | Upper |
| Bedroom - Primary | 14`10" x 10`9" | Upper |

