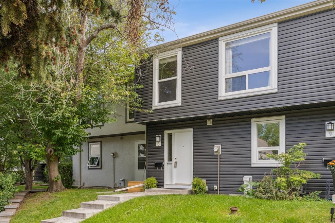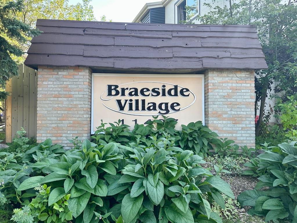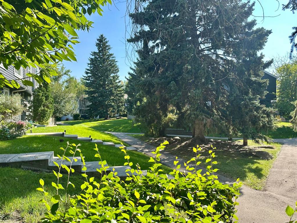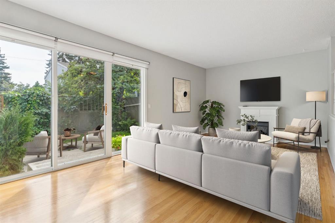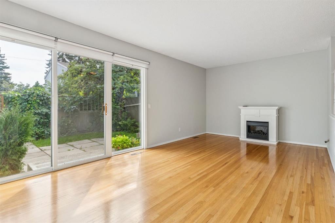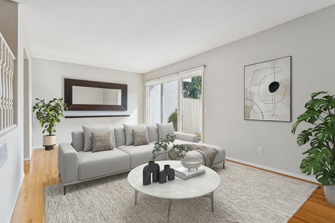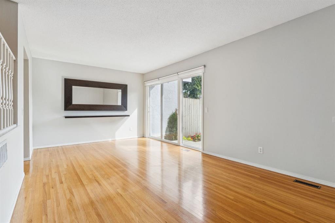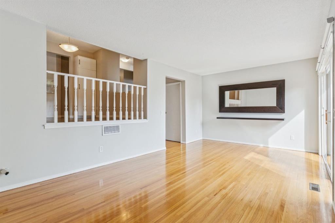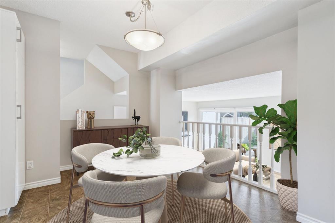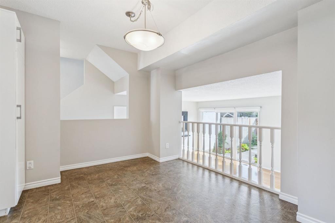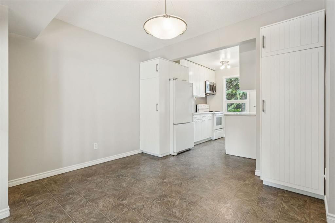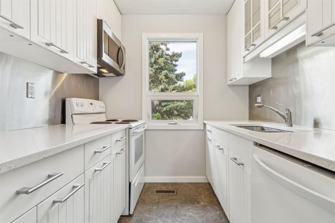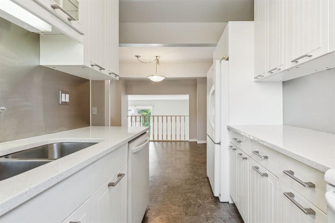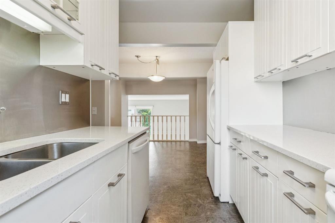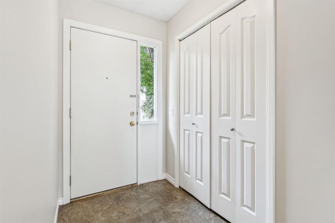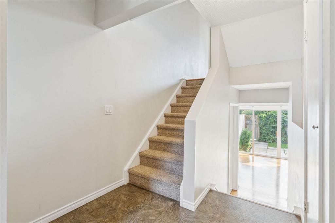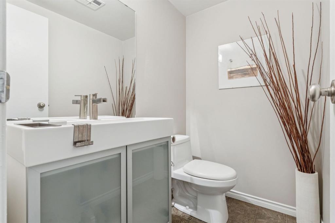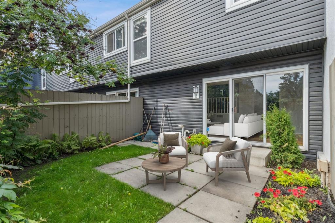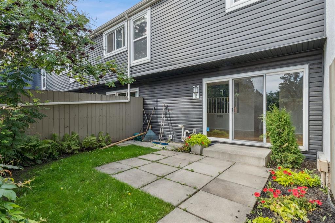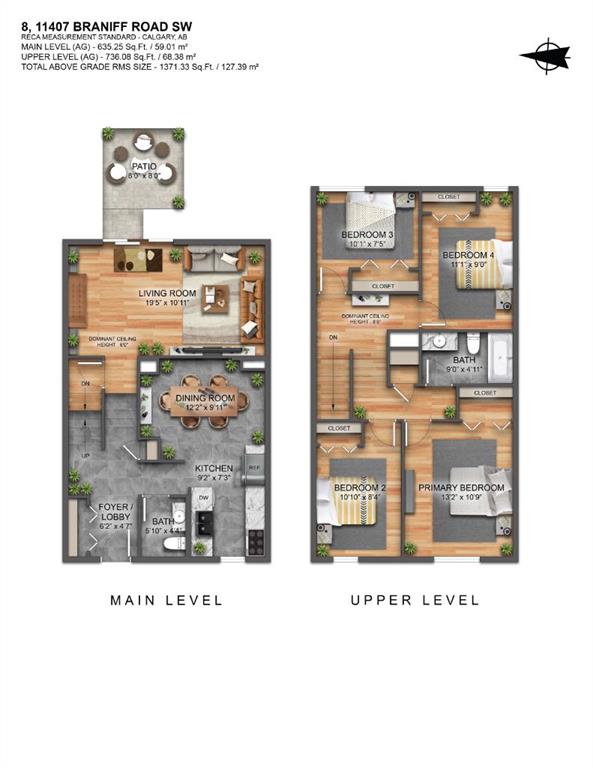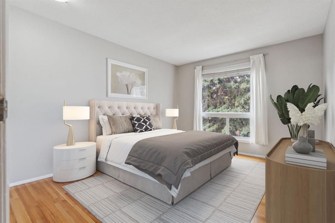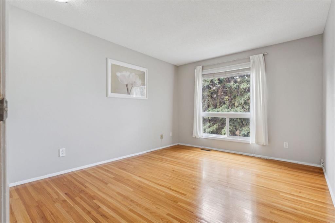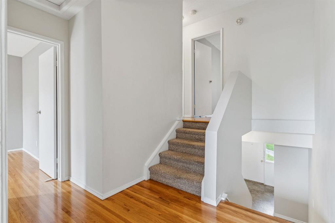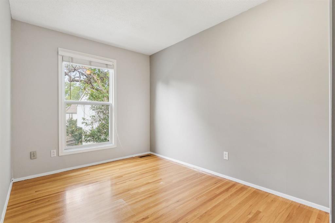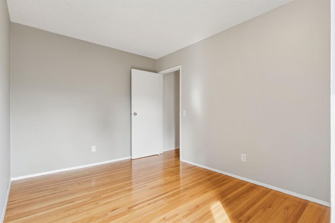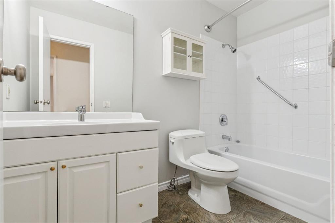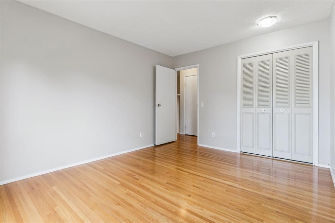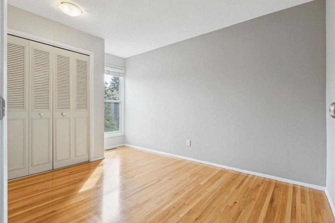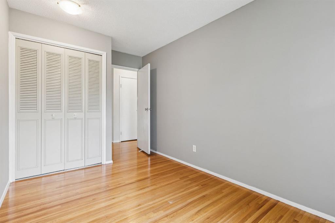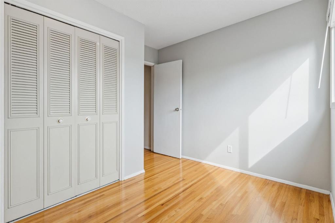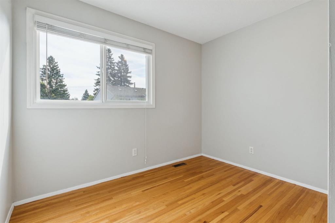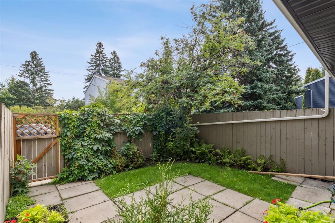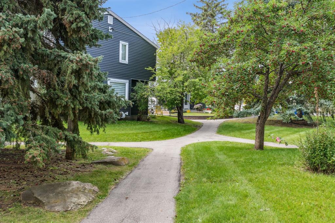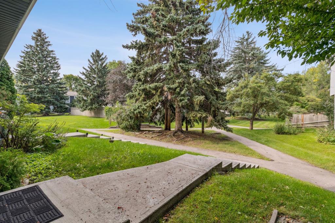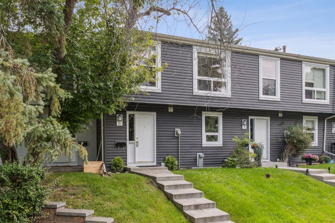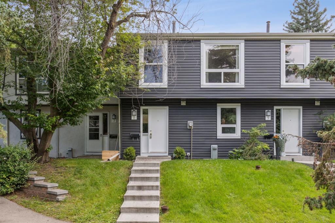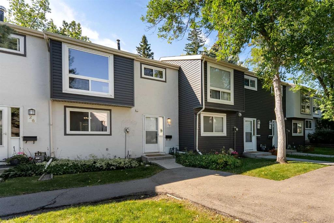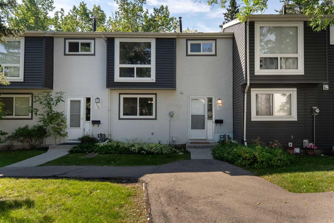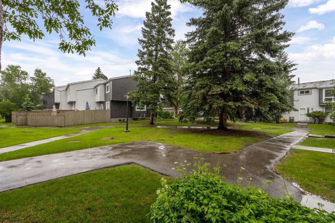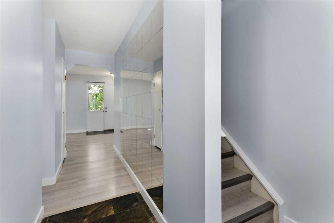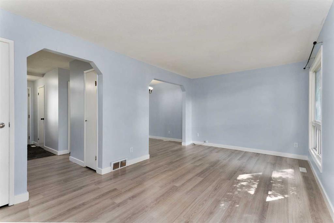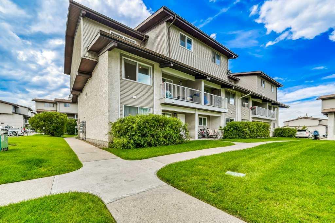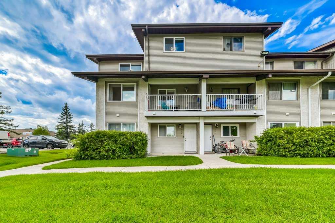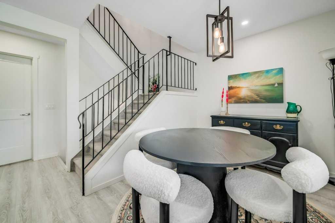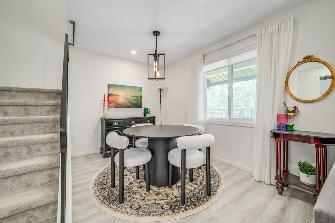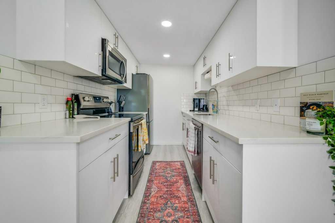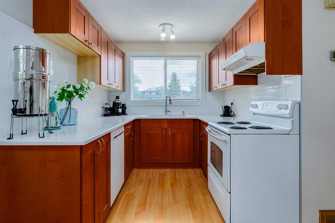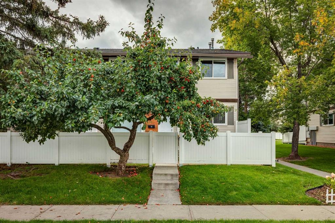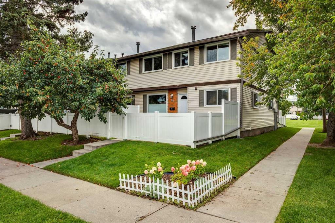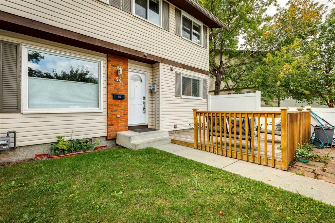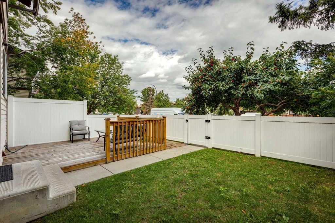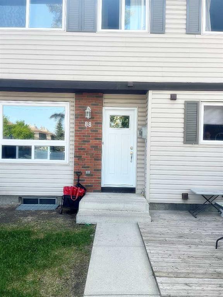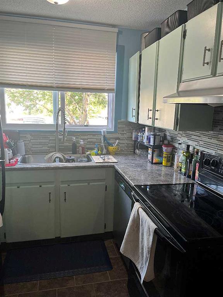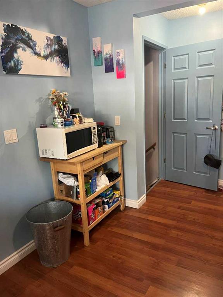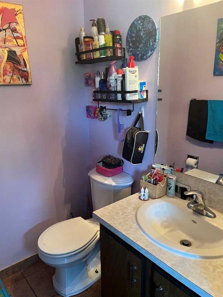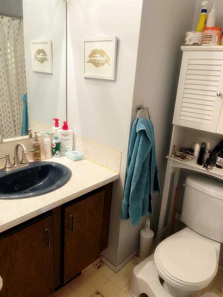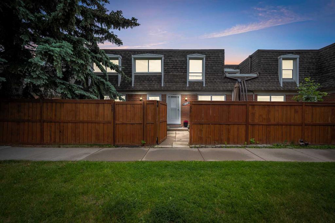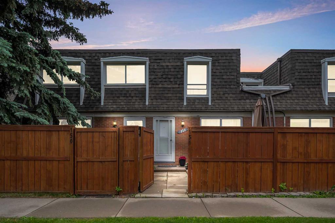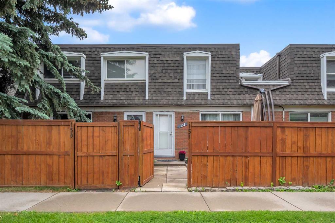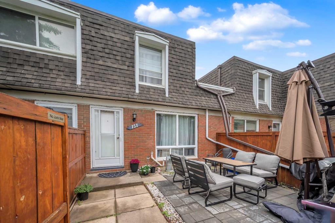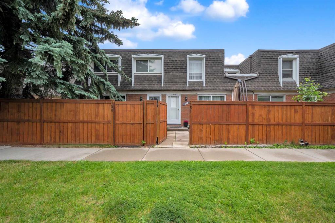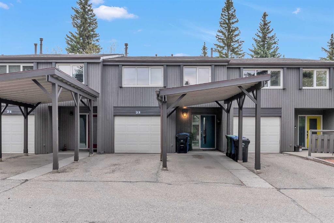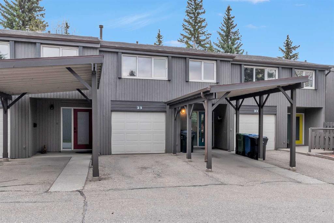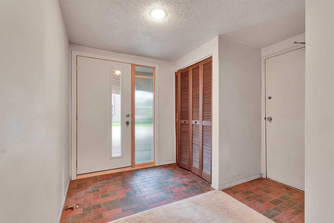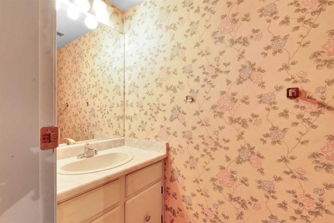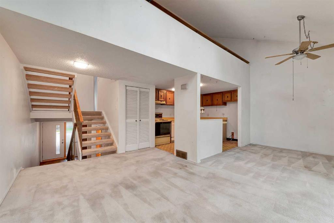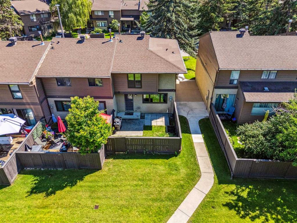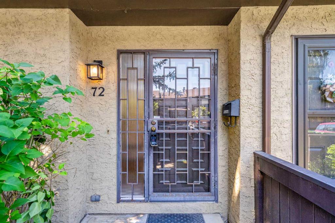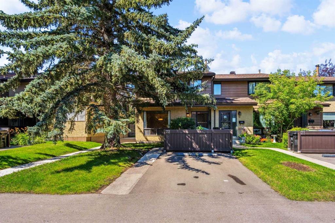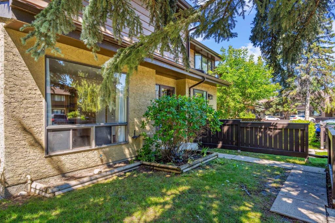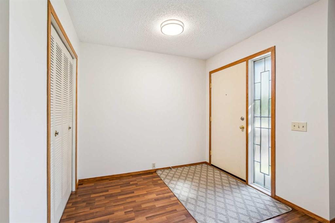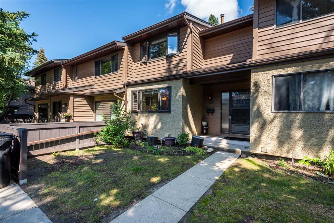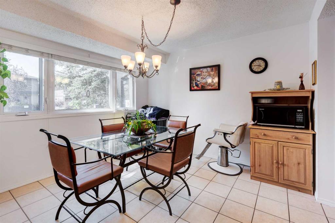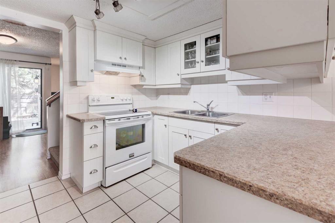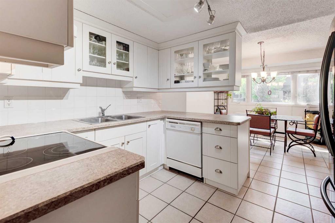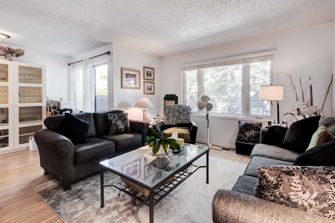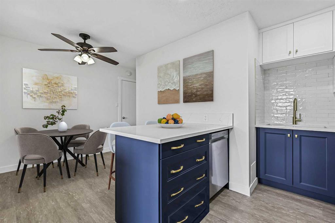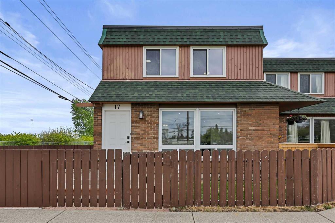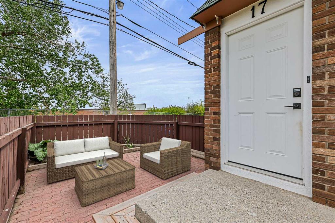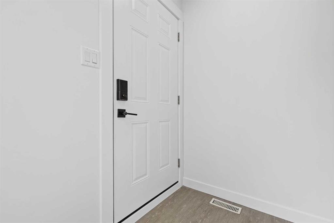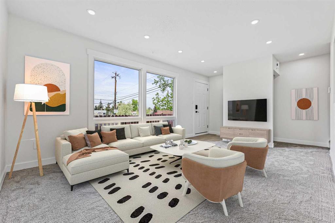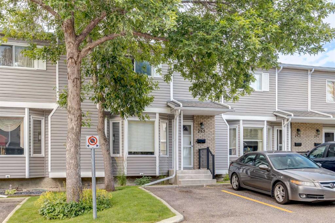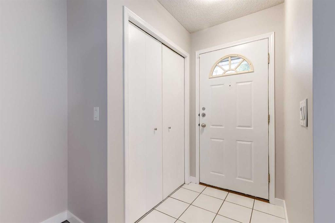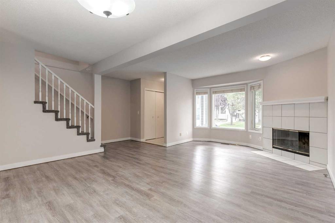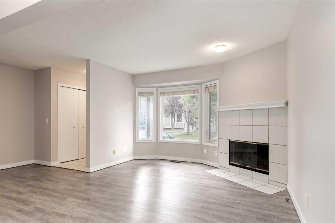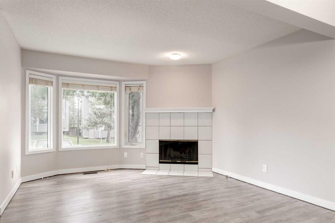8, 11407 Braniff Road SW
Calgary T2W 1C5
MLS® Number: A2252659
$ 399,900
3
BEDROOMS
1 + 1
BATHROOMS
1,371
SQUARE FEET
1970
YEAR BUILT
This beautifully appointed townhouse is a rare find, featuring 4 spacious bedrooms , all above ground, nestled in a serene, park-like setting in the highly sought-after Braeside Village. Perfect for families or those needing extra space, this home boasts an inviting layout designed for both relaxation and entertaining. The generous living room offers an abundance of natural light through extra-wide patio doors that lead to a private fenced yard complete with a charming patio—ideal for outdoor gatherings. The open floor plan seamlessly connects the living room to the updated white kitchen , featuring sleek white quartz countertops and an attractive dining area that overlooks both the living space and the backyard. Enjoy the comfort of hardwood floors throughout the living room and all four bedrooms, lending warmth and elegance to every room. The bathrooms have been thoughtfully updated, including a convenient 2-piece on the main floor and a modern 4-piece upstairs . The primary bedroom provides a peaceful retreat with views of the lush surroundings through its large window. Additional features include a full basement equipped with a high-efficiency furnace, offering versatile space for storage or potential customization. The exterior has recently been updated with new siding, enhancing the home’s curb appeal. Enjoy the convenience of easy access to nearby shopping and schools. With quick possession possible, this townhouse is very easy to show and ready for you to move in and make it your own! Don’t miss out on this fantastic opportunity—schedule your viewing today!
| COMMUNITY | Braeside. |
| PROPERTY TYPE | Row/Townhouse |
| BUILDING TYPE | Other |
| STYLE | 4 Level Split |
| YEAR BUILT | 1970 |
| SQUARE FOOTAGE | 1,371 |
| BEDROOMS | 3 |
| BATHROOMS | 2.00 |
| BASEMENT | Full, Unfinished |
| AMENITIES | |
| APPLIANCES | Dishwasher, Dryer, Electric Stove, Microwave Hood Fan, Refrigerator, Washer, Window Coverings |
| COOLING | None |
| FIREPLACE | Electric, Living Room, Mantle |
| FLOORING | Carpet, Hardwood, Linoleum |
| HEATING | High Efficiency, Forced Air, Natural Gas |
| LAUNDRY | In Basement |
| LOT FEATURES | Back Yard, Landscaped, Low Maintenance Landscape |
| PARKING | Assigned, Off Street, Stall |
| RESTRICTIONS | Utility Right Of Way |
| ROOF | Asphalt Shingle |
| TITLE | Fee Simple |
| BROKER | RE/MAX House of Real Estate |
| ROOMS | DIMENSIONS (m) | LEVEL |
|---|---|---|
| Living Room | 19`5" x 10`11" | Main |
| Dining Room | 12`2" x 9`11" | Main |
| Kitchen | 9`2" x 7`3" | Main |
| Foyer | 6`2" x 4`7" | Main |
| 2pc Bathroom | 5`10" x 4`4" | Main |
| Bedroom - Primary | 13`2" x 10`9" | Second |
| Bedroom | 10`10" x 8`4" | Second |
| Bedroom | 11`1" x 9`0" | Second |
| 4pc Bathroom | 9`0" x 4`11" | Second |

