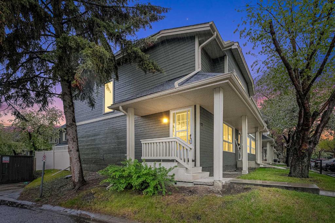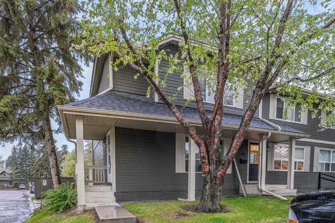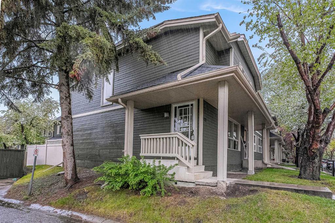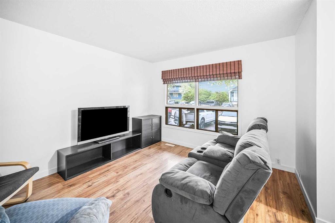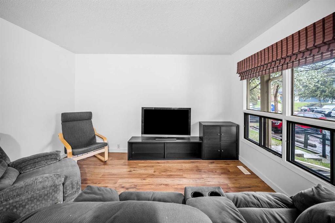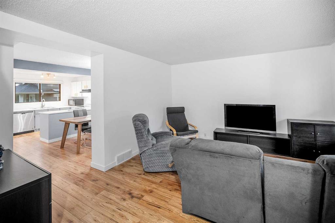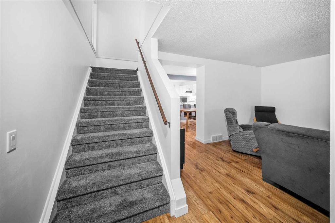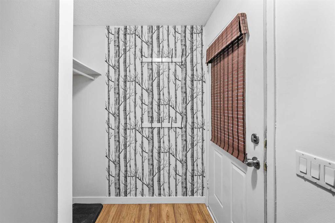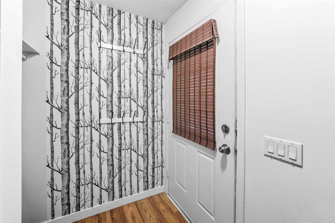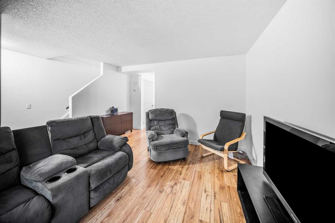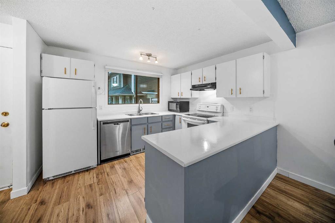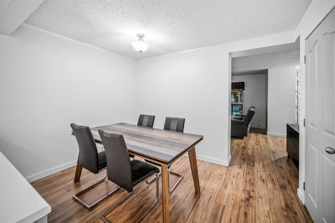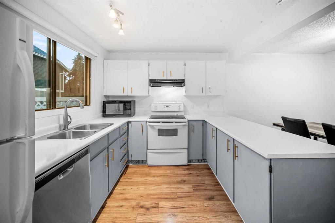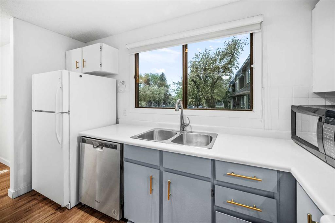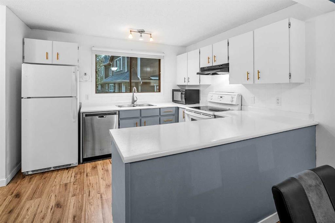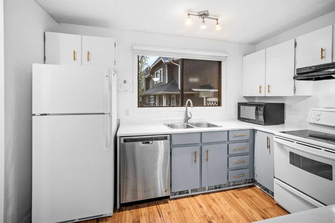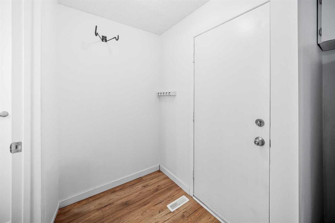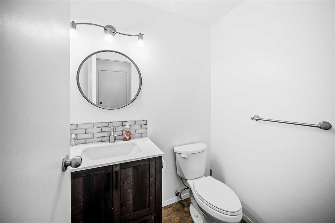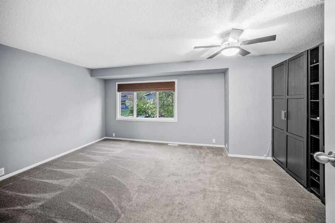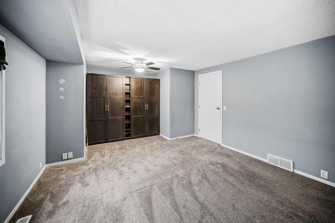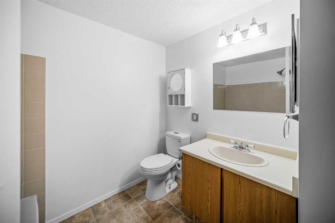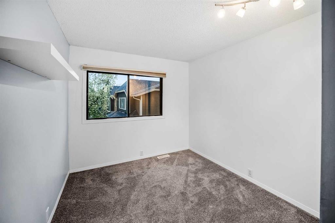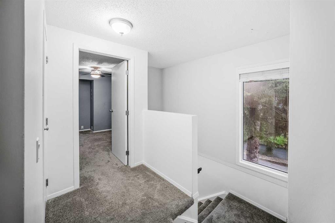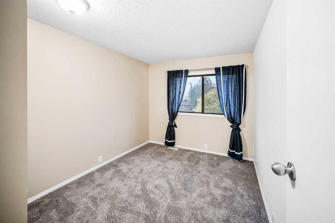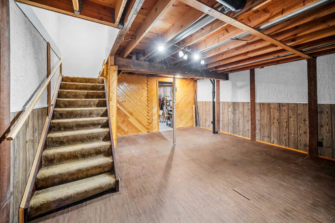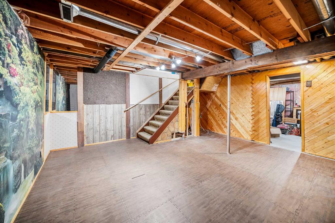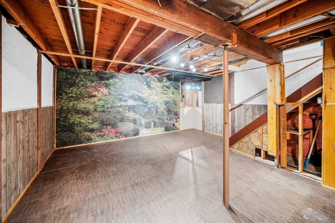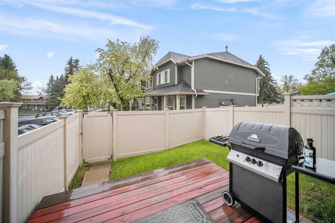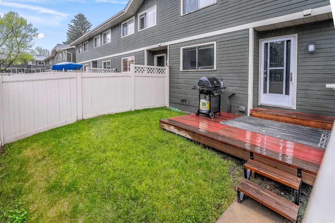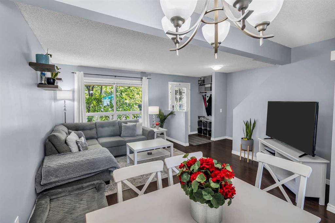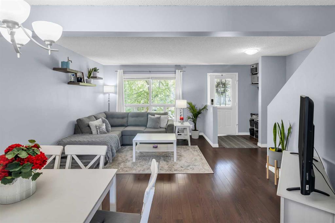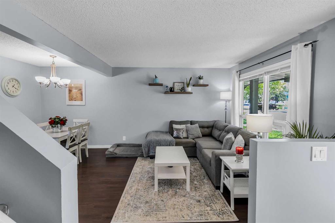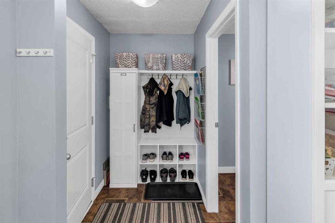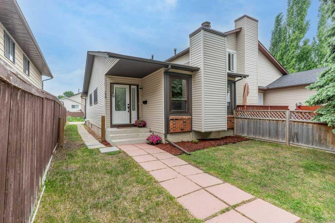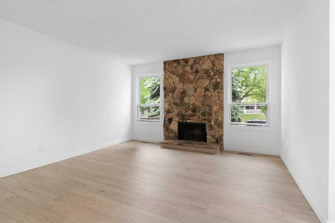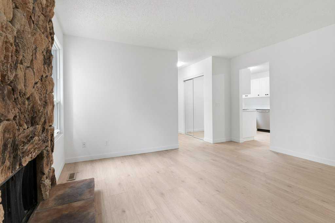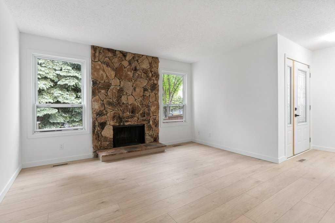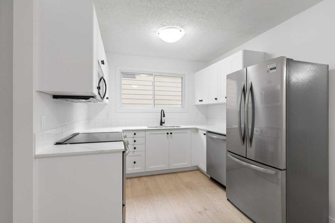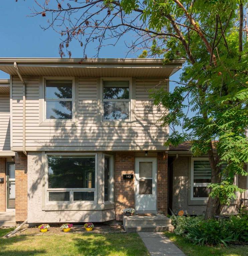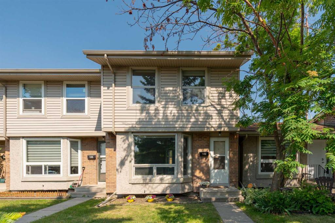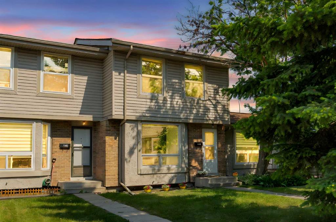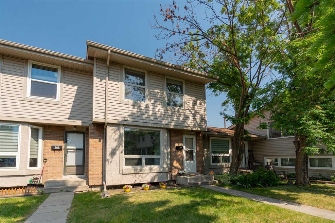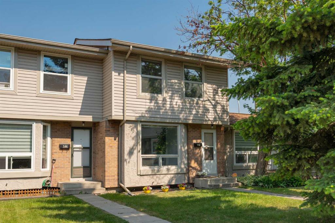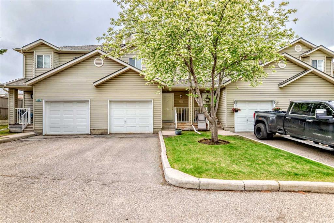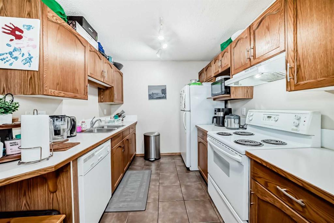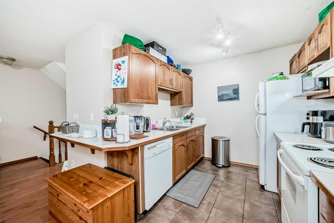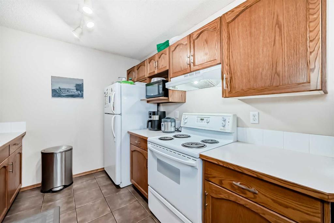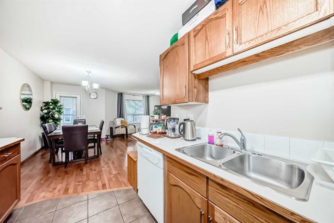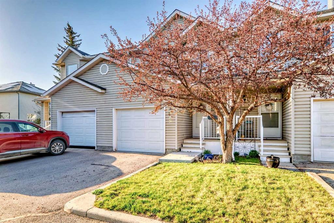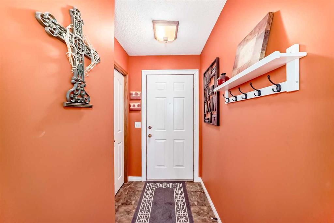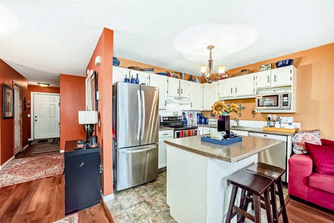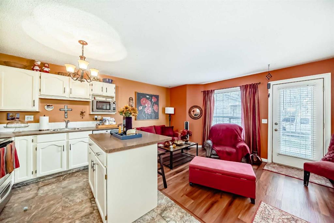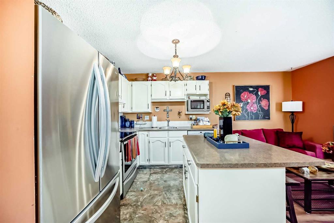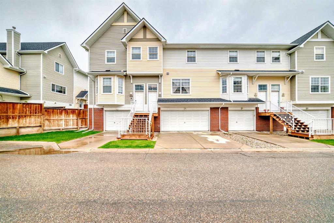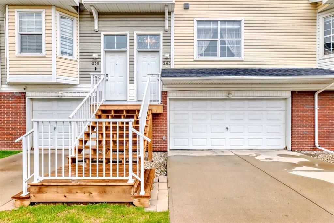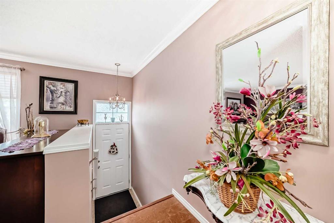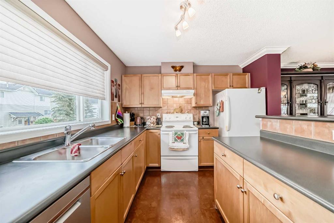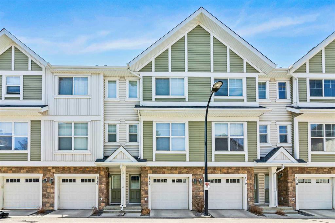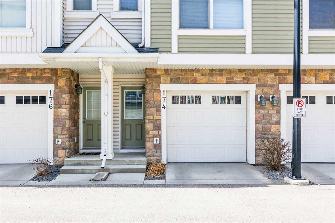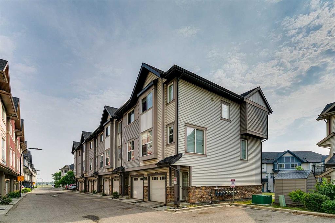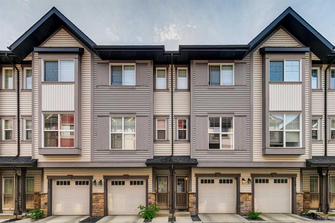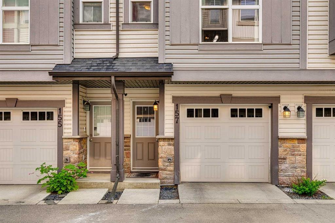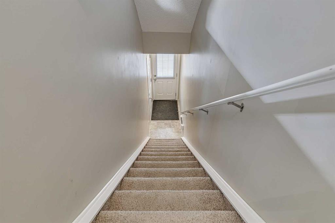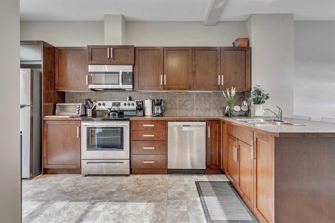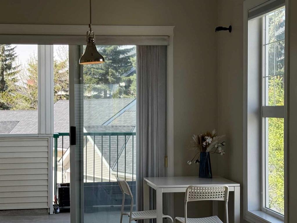522 Queenston Gardens SE
Calgary T2J 6N7
MLS® Number: A2222377
$ 375,000
3
BEDROOMS
1 + 1
BATHROOMS
1,172
SQUARE FEET
1981
YEAR BUILT
Nature at Your Doorstep | Stylish Living Inside. Discover the perfect balance of serenity and convenience in this beautifully located END UNIT townhouse, nestled in a well-managed complex surrounded by mature trees and steps from the trails of Fish Creek Park. Offering 1685 sqft of living quarters with 3 bedrooms and 1.5 bathrooms. Step inside to a bright, inviting main floor featuring modern laminate flooring, a fresh neutral palette, and a spacious layout that flows seamlessly from the front living and dining area to the highly functional kitchen. From here, step out to your sunny South-facing backyard with an oversized deck — perfect for morning coffee, summer BBQs, or evening relaxation. Upstairs, the primary bedroom offers a peaceful retreat, complemented by two additional guest bedrooms and a full 4-piece bathroom. The partially developed basement adds valuable flexibility, ideal for a family room, home gym, or playroom, along with a dedicated laundry area and ample storage. Enjoy the fully fenced backyard—a private, pet-friendly oasis that’s both safe and secure. A dedicated parking stall just outside your back gate adds everyday ease. This pet-friendly complex has seen numerous recent updates, including windows, siding, shingles, vinyl fencing, and walkways—adding long-term value and peace of mind. Location perks: walk to parks, schools, shopping, and transit—all while living mere moments from one of Calgary’s most beloved natural escapes. This is more than a home—it's a lifestyle. A must see !!!
| COMMUNITY | Queensland |
| PROPERTY TYPE | Row/Townhouse |
| BUILDING TYPE | Five Plus |
| STYLE | 2 Storey |
| YEAR BUILT | 1981 |
| SQUARE FOOTAGE | 1,172 |
| BEDROOMS | 3 |
| BATHROOMS | 2.00 |
| BASEMENT | Partial, Partially Finished |
| AMENITIES | |
| APPLIANCES | Dishwasher, Dryer, Electric Stove, Microwave, Refrigerator |
| COOLING | None |
| FIREPLACE | N/A |
| FLOORING | Carpet, Laminate |
| HEATING | Forced Air |
| LAUNDRY | In Basement |
| LOT FEATURES | Back Yard, Landscaped, Level, Low Maintenance Landscape |
| PARKING | Assigned, Stall |
| RESTRICTIONS | None Known |
| ROOF | Asphalt Shingle |
| TITLE | Fee Simple |
| BROKER | Century 21 Bamber Realty LTD. |
| ROOMS | DIMENSIONS (m) | LEVEL |
|---|---|---|
| Storage | 16`9" x 12`0" | Lower |
| Game Room | 16`4" x 17`5" | Lower |
| Living Room | 13`7" x 13`10" | Main |
| Kitchen | 11`6" x 8`10" | Main |
| Dining Room | 13`3" x 8`6" | Main |
| 2pc Bathroom | 5`6" x 4`7" | Main |
| Bedroom | 8`5" x 10`7" | Second |
| Bedroom - Primary | 17`4" x 12`9" | Second |
| Bedroom | 8`7" x 12`5" | Second |
| 4pc Bathroom | 8`2" x 8`0" | Second |


