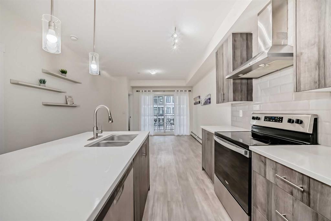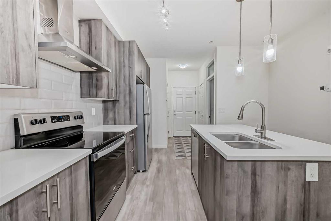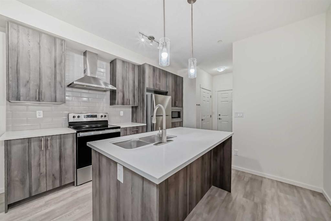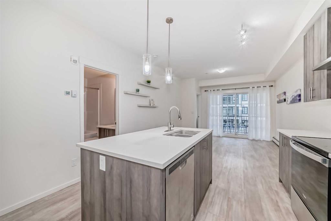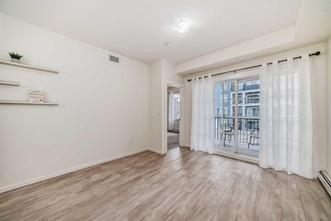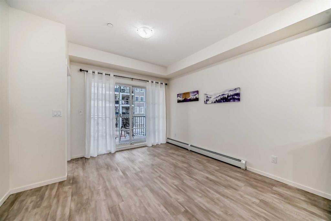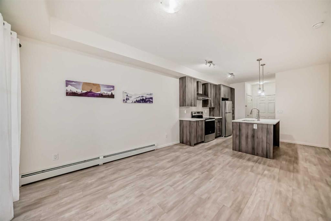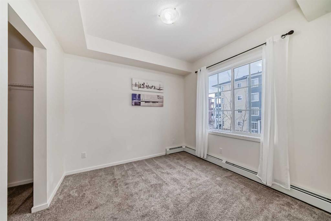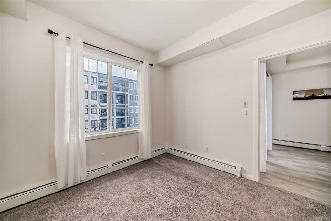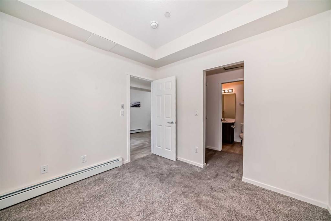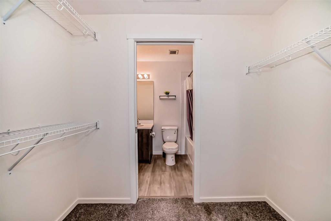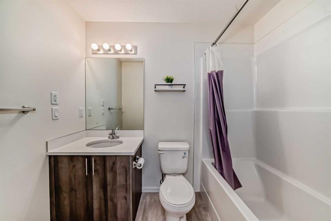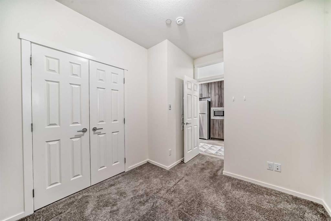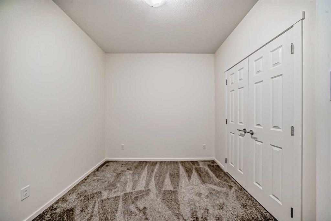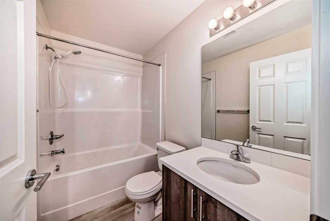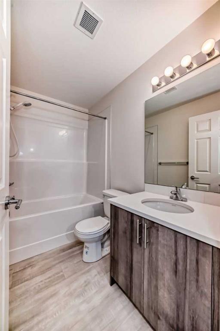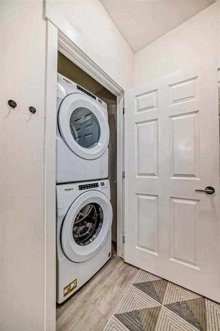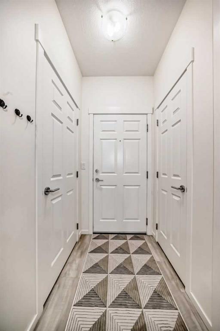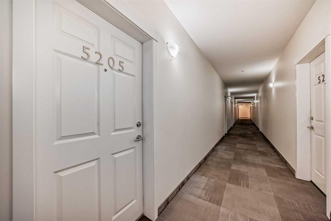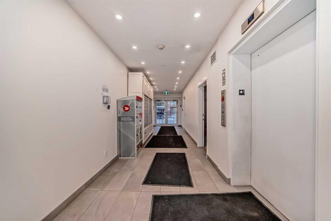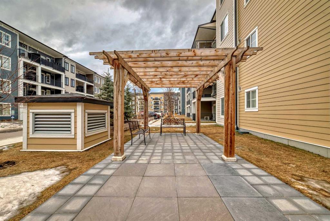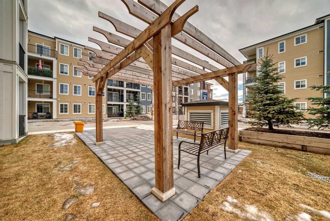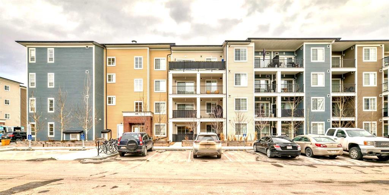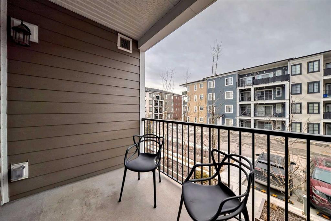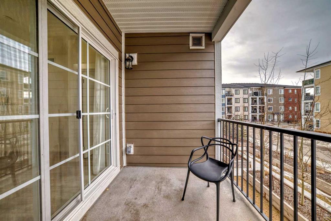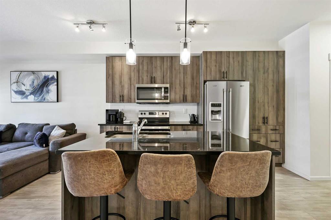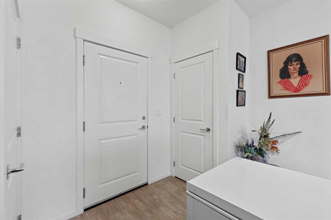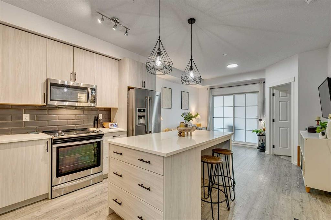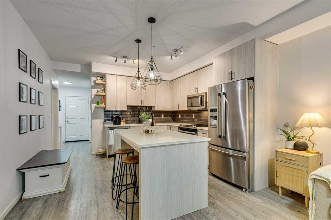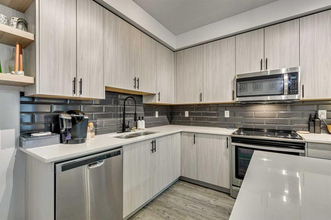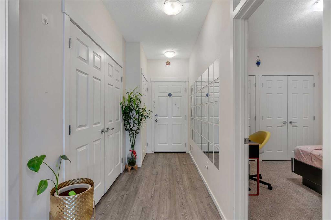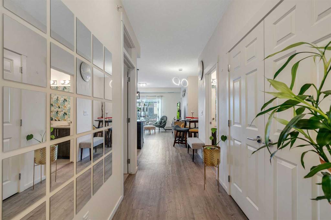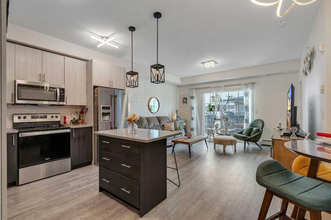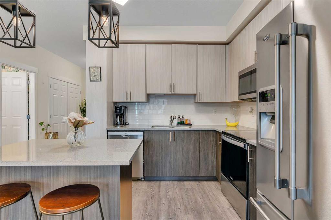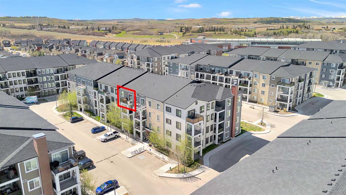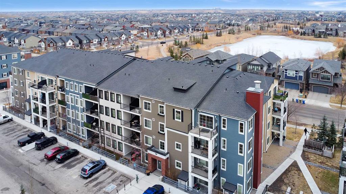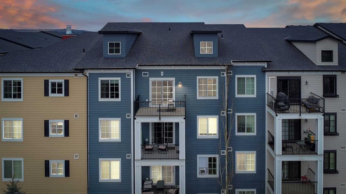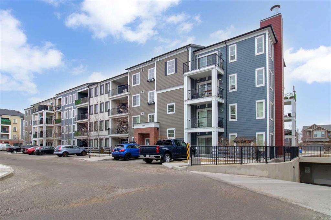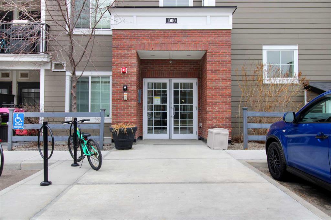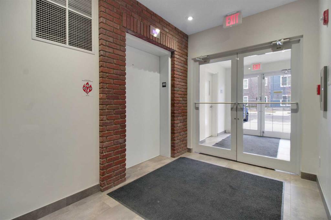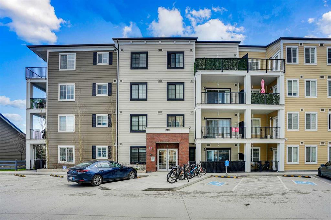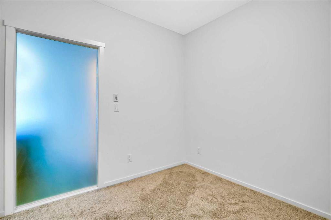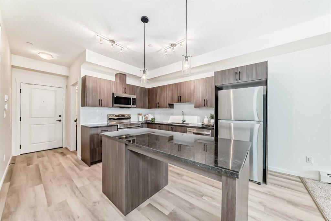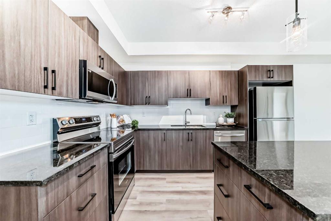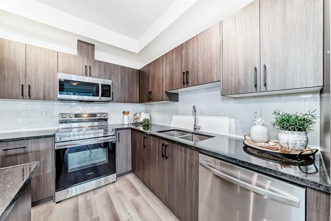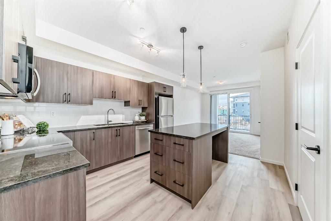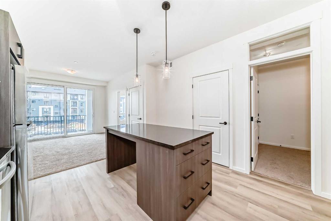5205, 151 Legacy Main Street SE
Calgary T2X4A4
MLS® Number: A2216127
$ 344,900
2
BEDROOMS
2 + 0
BATHROOMS
683
SQUARE FEET
2021
YEAR BUILT
Beautiful 2-BED, 2-BATH condo with TWO TITLED PARKING SPACES in the highly desirable community of Legacy. This unit is situated on the second floor of the Legacy Park II complex, in building 5000. It features an open-concept design in the main living area. The kitchen is equipped with upgraded full-height cabinets, stainless steel appliances, a chimney-style hood fan, and quartz countertops, including on the island. The main living spaces are finished with luxury vinyl plank flooring, while both bedrooms are carpeted. The master bedroom includes a private en-suite bathroom, and the second bedroom has easy access to a full guest bathroom. The unit comes with two titled parking spaces: one underground stall and one surface spot with a view of your patio. This condo is in an excellent location, close to schools (All Saints High School), public transit, shopping, and major routes like Macleod Trail, Stoney Trail, and Deerfoot Trail, making it convenient to get anywhere in the city.
| COMMUNITY | Legacy |
| PROPERTY TYPE | Apartment |
| BUILDING TYPE | Low Rise (2-4 stories) |
| STYLE | Single Level Unit |
| YEAR BUILT | 2021 |
| SQUARE FOOTAGE | 683 |
| BEDROOMS | 2 |
| BATHROOMS | 2.00 |
| BASEMENT | |
| AMENITIES | |
| APPLIANCES | Dishwasher, Electric Stove, Garage Control(s), Microwave, Range Hood, Refrigerator, Washer/Dryer Stacked |
| COOLING | None |
| FIREPLACE | N/A |
| FLOORING | Ceramic Tile, Vinyl Plank |
| HEATING | Baseboard, Natural Gas |
| LAUNDRY | In Unit |
| LOT FEATURES | |
| PARKING | Stall, Underground |
| RESTRICTIONS | Pet Restrictions or Board approval Required |
| ROOF | |
| TITLE | Fee Simple |
| BROKER | Greater Calgary Real Estate |
| ROOMS | DIMENSIONS (m) | LEVEL |
|---|---|---|
| Living Room | 12`8" x 12`0" | Main |
| Kitchen With Eating Area | 12`7" x 11`11" | Main |
| Bedroom - Primary | 9`11" x 10`1" | Main |
| 4pc Ensuite bath | 4`11" x 7`11" | Main |
| Walk-In Closet | 4`1" x 8`0" | Main |
| Bedroom | 9`1" x 9`9" | Main |
| 4pc Bathroom | 7`11" x 4`11" | Main |
| Laundry | 4`4" x 2`10" | Main |
| Entrance | 4`11" x 4`2" | Main |
| Balcony | 6`6" x 10`1" | Main |

