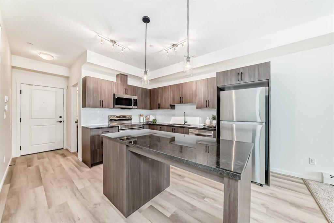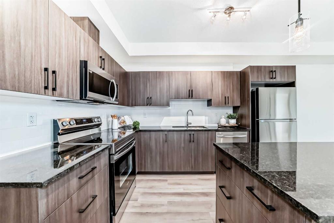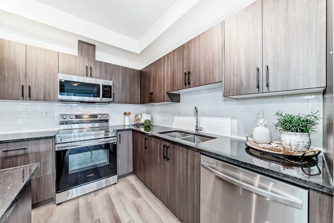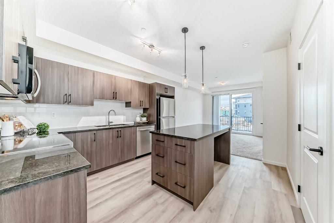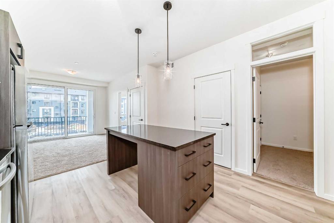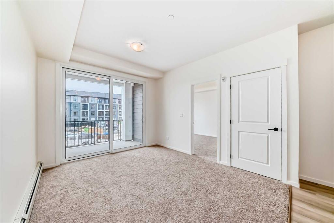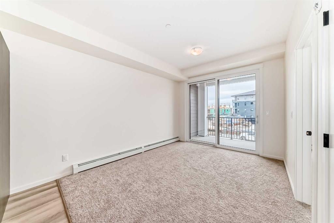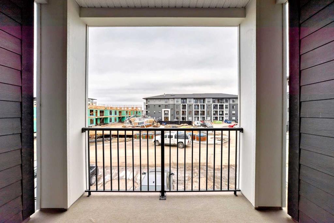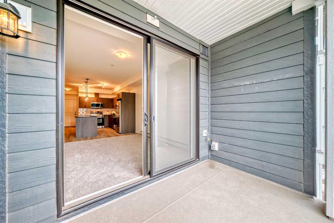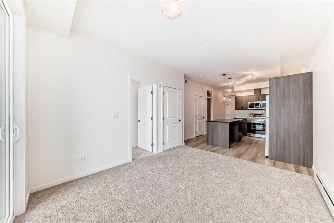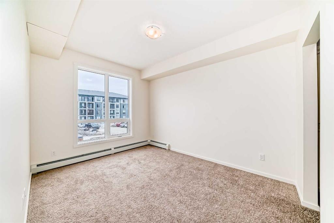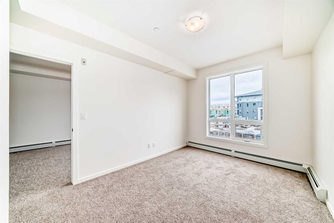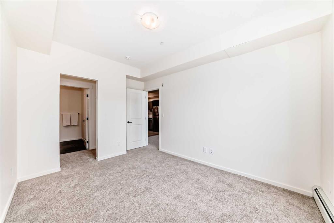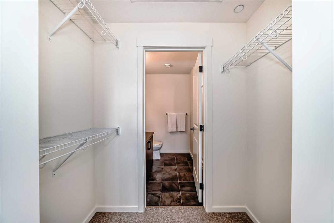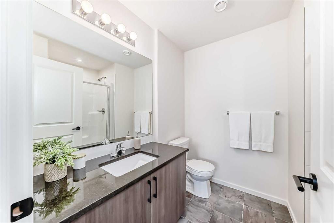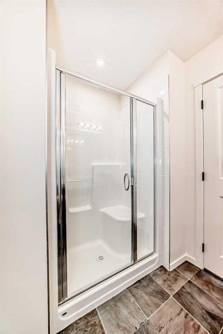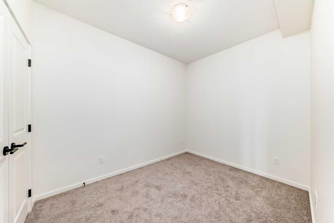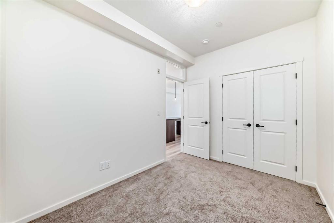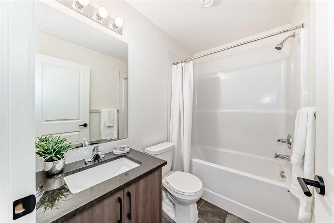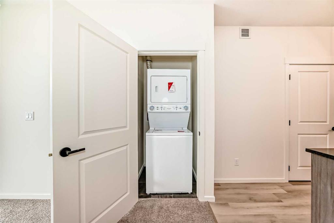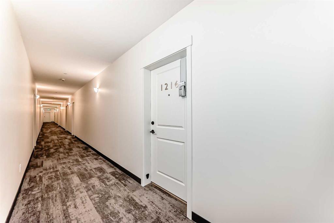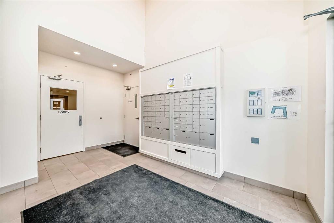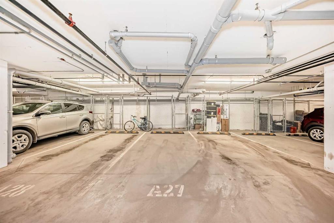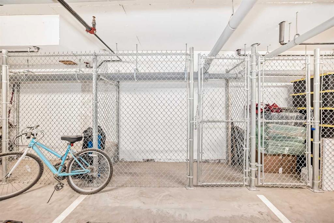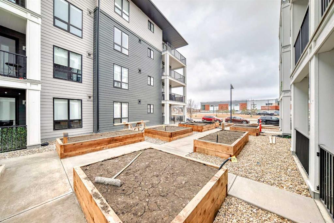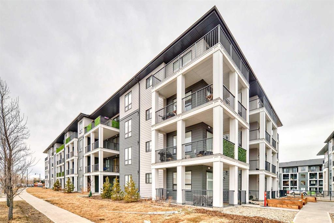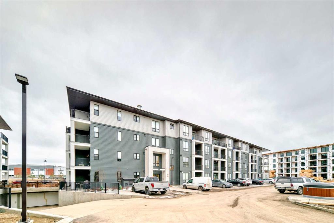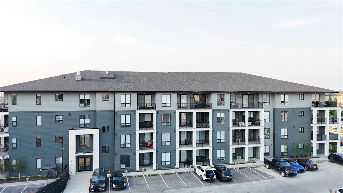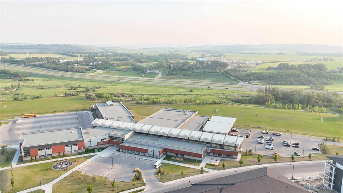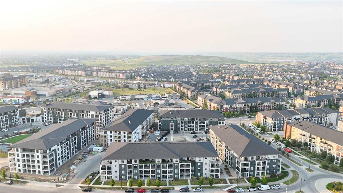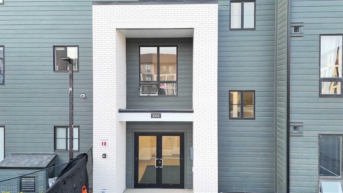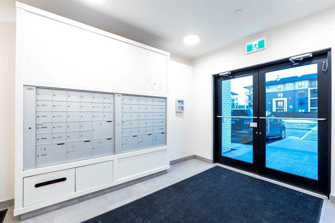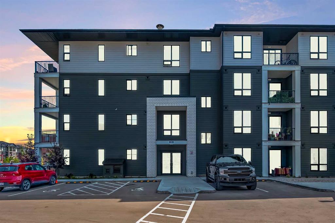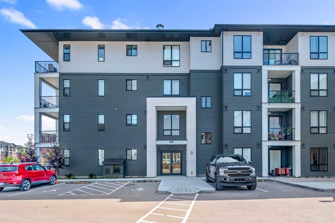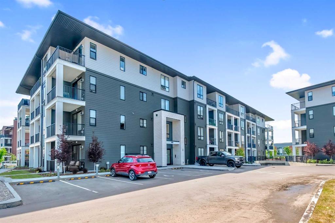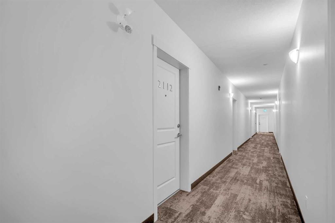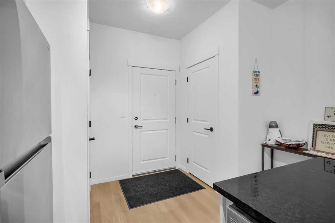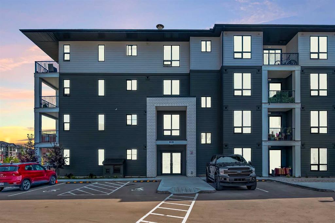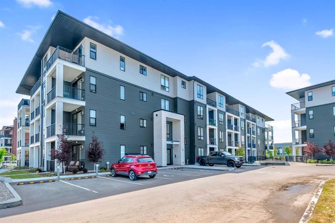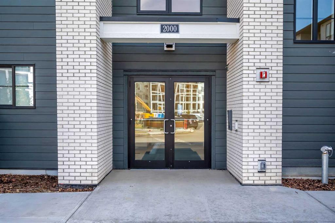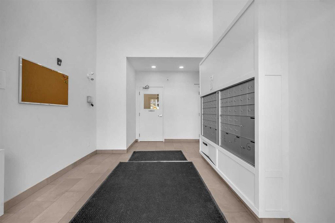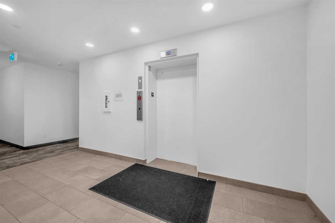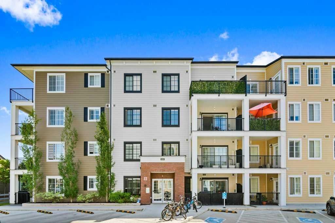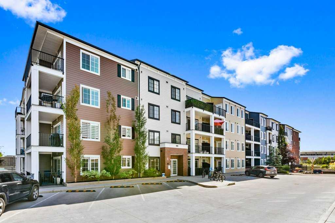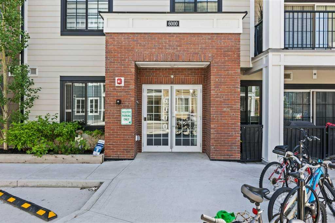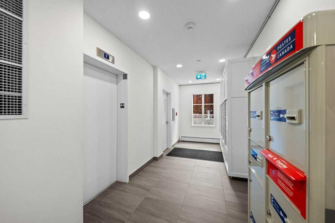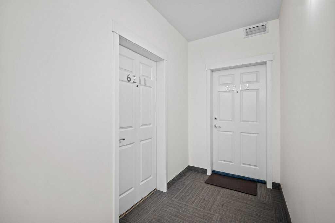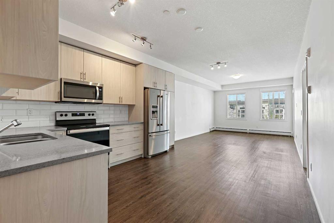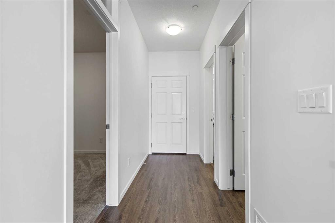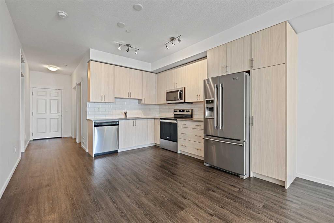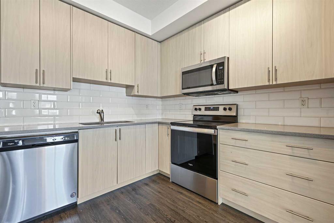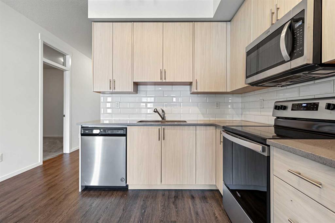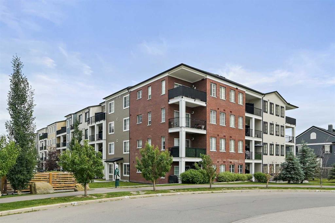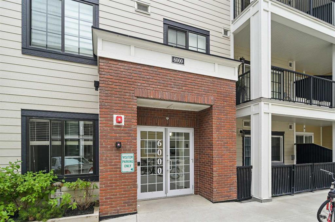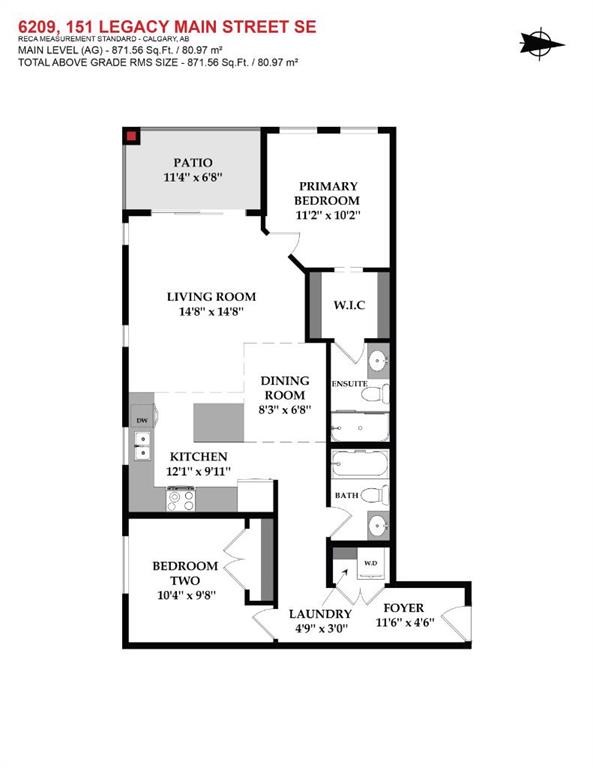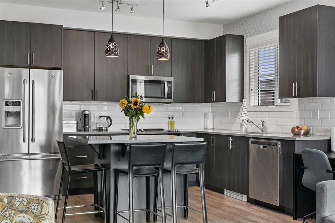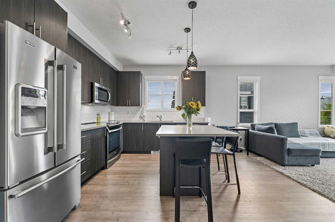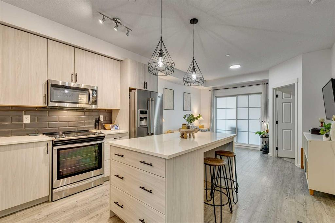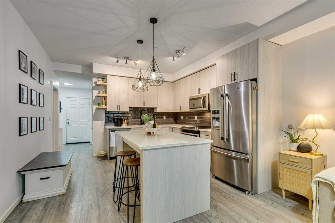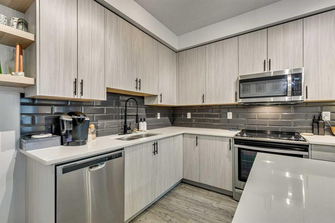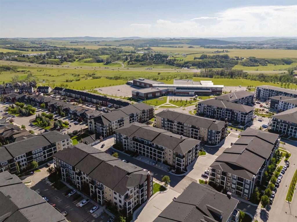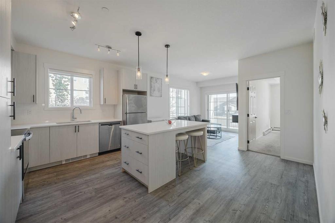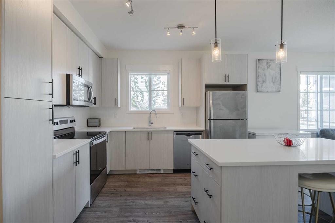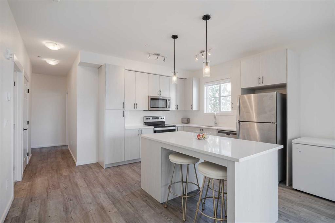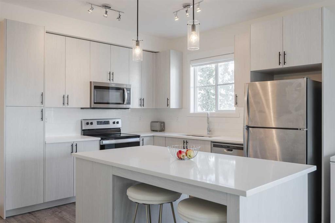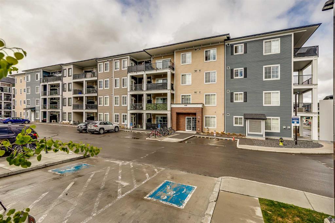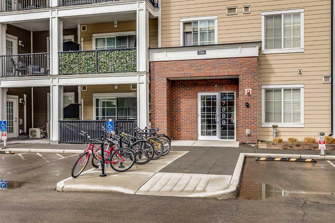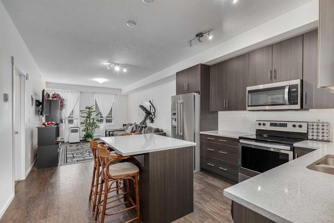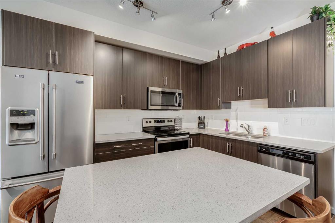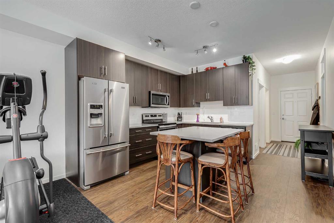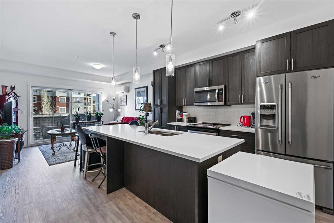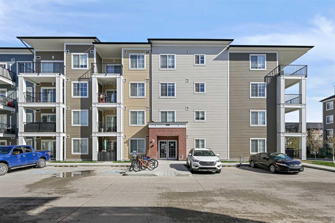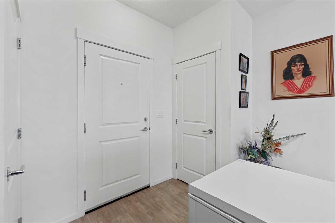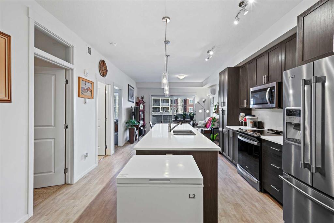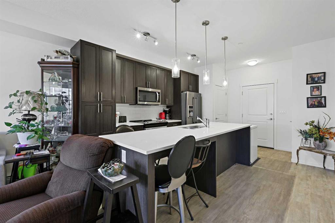1216, 740 Legacy Village Road SE
Calgary T2X 5L2
MLS® Number: A2204542
$ 330,000
2
BEDROOMS
2 + 0
BATHROOMS
705
SQUARE FEET
2024
YEAR BUILT
Hello, Gorgeous! Welcome to this stunning brand-new, never lived-in 2-bedroom, 2-bathroom condo located in the desirable community of Legacy. Offering 705 sqft of well-designed living space, this bright and spacious unit features a modern kitchen with upgraded upper cabinets, granite countertops, black hardware, and an upgraded pendant light over a deluxe slim island. The open-concept layout includes a large private balcony, perfect for enjoying the outdoors, along with the convenience of in-suite laundry. Additional highlights include underground parking and a private storage locker. Ideally situated directly across from a school and just steps away from a gym, shops, dining, and public transportation, this home offers unmatched accessibility and convenience. Whether you’re a first-time buyer, investor, or looking to downsize, this move-in-ready condo in Legacy provides exceptional value and modern living in a vibrant, growing community.
| COMMUNITY | Legacy |
| PROPERTY TYPE | Apartment |
| BUILDING TYPE | Low Rise (2-4 stories) |
| STYLE | Single Level Unit |
| YEAR BUILT | 2024 |
| SQUARE FOOTAGE | 705 |
| BEDROOMS | 2 |
| BATHROOMS | 2.00 |
| BASEMENT | |
| AMENITIES | |
| APPLIANCES | Dishwasher, Electric Stove, Microwave Hood Fan, Refrigerator, Washer/Dryer Stacked |
| COOLING | None |
| FIREPLACE | N/A |
| FLOORING | Carpet, Linoleum, Vinyl Plank |
| HEATING | Baseboard, Natural Gas |
| LAUNDRY | In Unit |
| LOT FEATURES | |
| PARKING | Heated Garage, Parkade, Stall, Titled, Underground |
| RESTRICTIONS | Pet Restrictions or Board approval Required |
| ROOF | Asphalt Shingle |
| TITLE | Fee Simple |
| BROKER | Royal LePage Benchmark |
| ROOMS | DIMENSIONS (m) | LEVEL |
|---|---|---|
| Foyer | 3`10" x 7`8" | Main |
| 4pc Bathroom | 7`8" x 4`11" | Main |
| Bedroom | 8`2" x 11`11" | Main |
| Kitchen With Eating Area | 11`5" x 12`2" | Main |
| Laundry | 3`6" x 3`5" | Main |
| Living/Dining Room Combination | 14`10" x 10`6" | Main |
| Balcony | 6`9" x 10`7" | Main |
| Bedroom - Primary | 9`9" x 12`8" | Main |
| 3pc Ensuite bath | 6`10" x 8`4" | Main |

