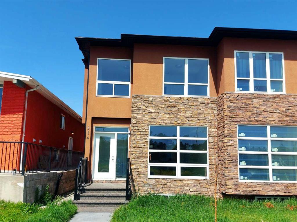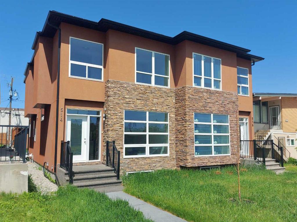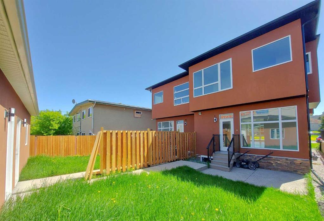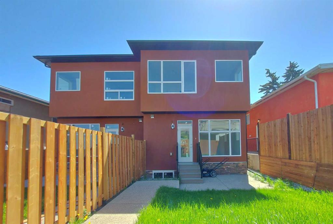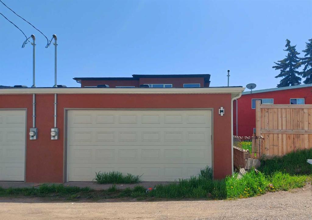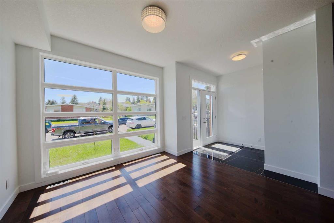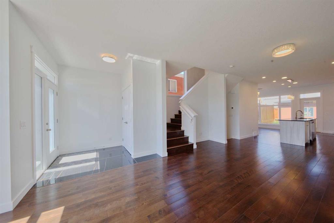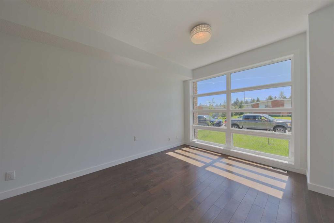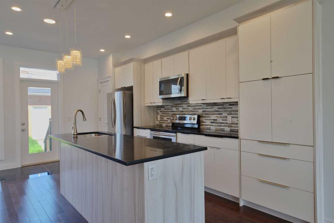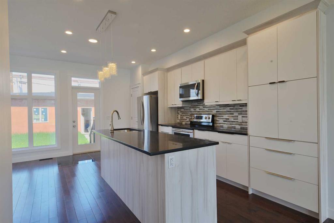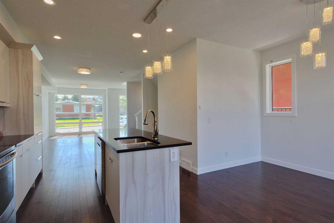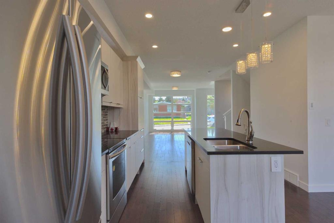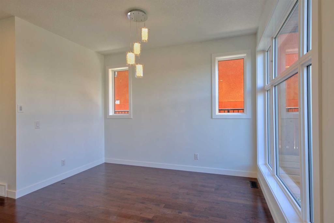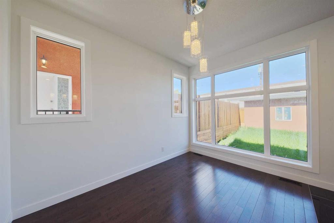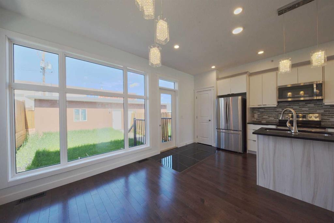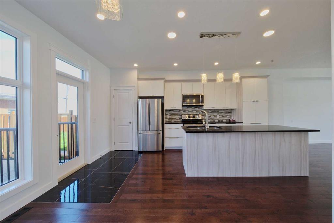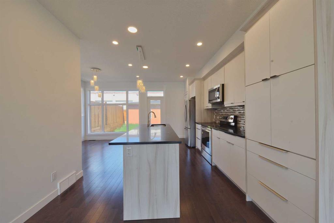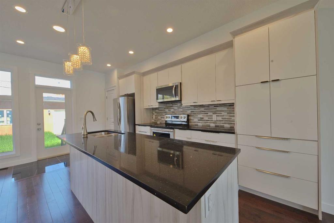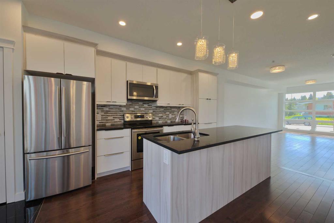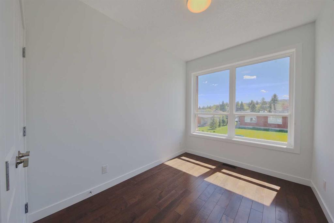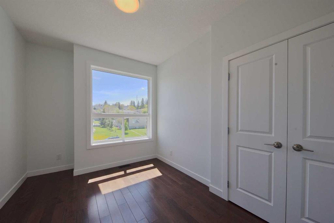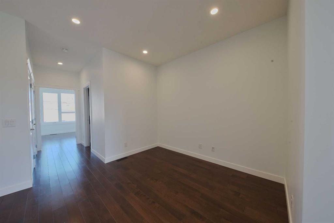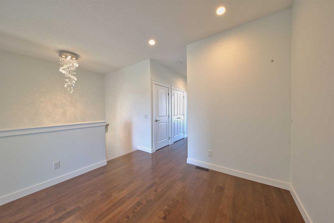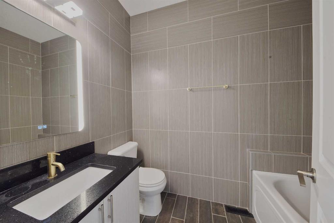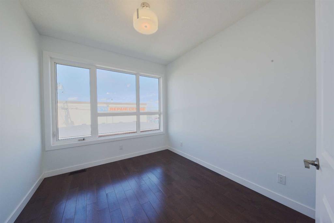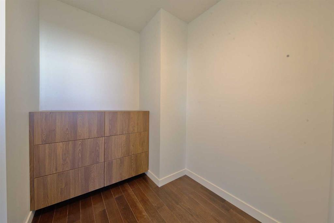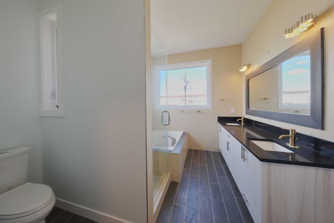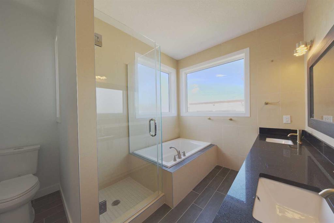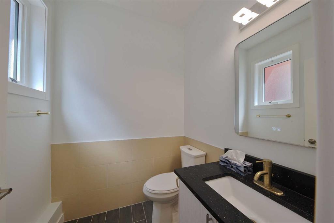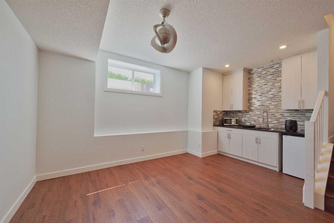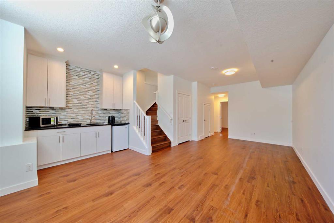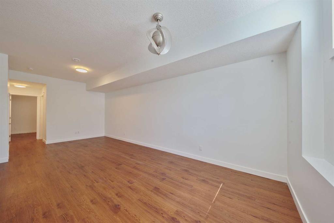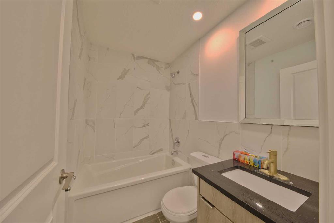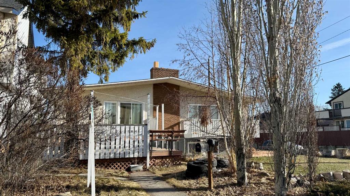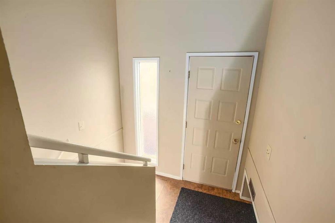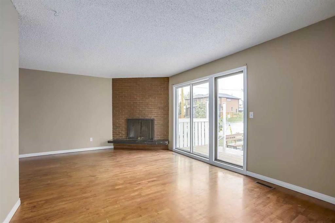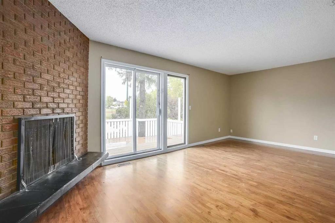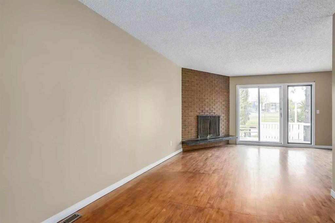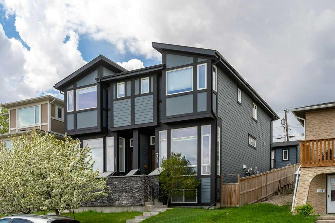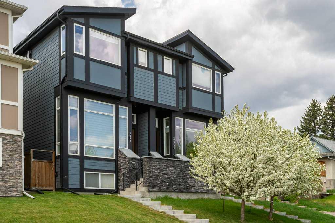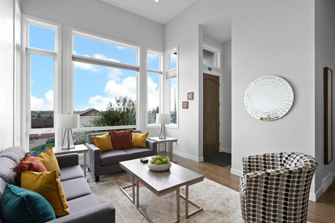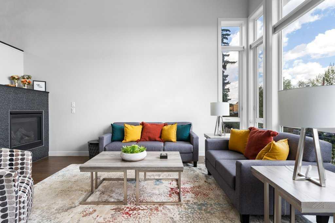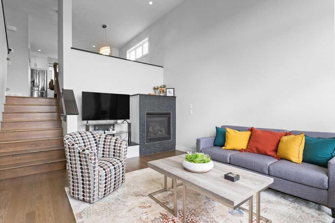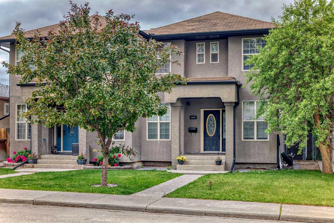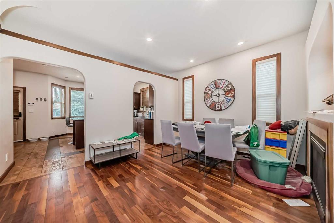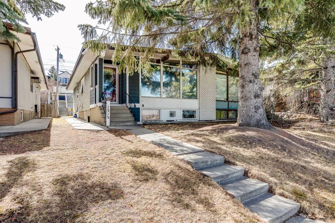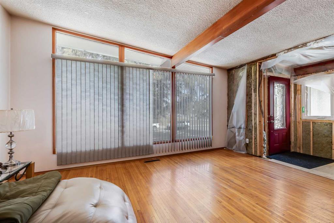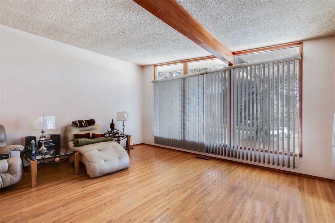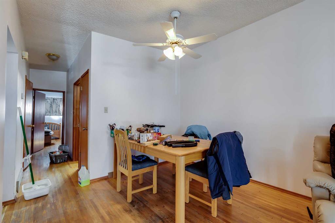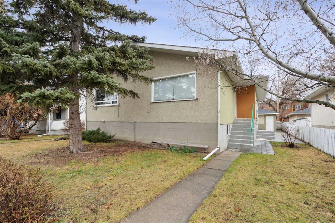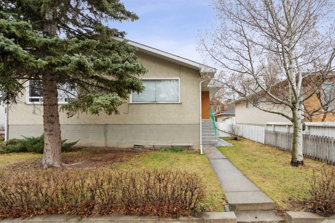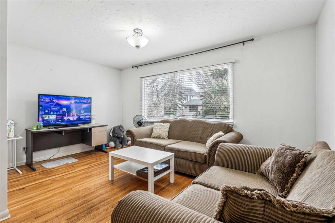514 34 Avenue NE
Calgary T2E 2J9
MLS® Number: A2225743
$ 629,000
4
BEDROOMS
3 + 1
BATHROOMS
1,639
SQUARE FEET
2015
YEAR BUILT
Stunning Modern Family Home in Coveted Winston Heights Presenting a **brand-new, impeccably crafted two-story residence in the highly desirable inner-city community of Winston Heights. This south-facing gem boasts 4 bedrooms, 3 full bathrooms, and a heated double attached garage, perfectly blending modern luxury with family functionality. Main Level Features: Spacious Open-Concept Design: 9-foot ceilings throughout create an airy, grand atmosphere. Premium Finishes: Gleaming hardwood floors flow seamlessly, complemented by durable tile flooring in high-traffic areas. Exceptional Brightness:** Expansive south-facing windows flood the living space with abundant natural light. Gourmet Kitchen: Features high-end custom cabinetry, elegant quartz countertops, and top-of-the-line appliances. Opens effortlessly to the living and dining areas. Seamless Indoor/Outdoor Living. The dining area includes direct access to the private backyard through a convenient patio door. Powder Room:, A convenient half-bath for guests.. Upper Level Sanctuary: Three Bedrooms:, Including a luxurious primary suite. Primary Retreat: Features a spa-like 5-piece ensuite bathroom and a generous walk-in closet. Versatile Bonus Space: A dedicated den/office provides flexibility for work or study. Refined Finishes: Hardwood flooring throughout the bedrooms, complemented by stylish tile in the bathrooms. Fully Developed Legal Basement (Ideal for Income or Extended Family): Professional Entertainment Space: Features a stylish wet bar and a large rec room perfect for a home theatre or games area. Private Accommodation: Includes a spacious bedroom and a full 3-piece or 4-piece bathroom. SELLER CAN CHANGE A Separate Entrance: Ensures privacy and functionality for potential rental income (confirm legal suite status). Key Value Drivers: Heated Double Attached Garage: Protects vehicles and provides storage. Prime Inner-City Location: Enjoy the unparalleled convenience of Winston Heights – minutes from downtown, major routes, parks (Nose Creek Pathway, Bow River), and vibrant neighboring districts (Renfrew, Bridgeland). Move-In Ready Perfection: Absolutely everything is brand new, requiring zero work. Investment Potential & Long-Term Value: This high-quality, modern home in a sought-after, established community offers significant potential for appreciation and enduring value. Its functional layout, premium finishes, and income suite capability make it an excellent asset for both comfortable owner-occupancy and financial return. Experience modern luxury living in one of Calgary's most convenient and charming inner-city neighborhoods. This Winston Heights masterpiece is designed for discerning buyers seeking quality location and long term value
| COMMUNITY | Winston Heights/Mountview |
| PROPERTY TYPE | Semi Detached (Half Duplex) |
| BUILDING TYPE | Duplex |
| STYLE | 2 Storey, Side by Side |
| YEAR BUILT | 2015 |
| SQUARE FOOTAGE | 1,639 |
| BEDROOMS | 4 |
| BATHROOMS | 4.00 |
| BASEMENT | Finished, Full |
| AMENITIES | |
| APPLIANCES | Dishwasher, Electric Stove, Garage Control(s), Range Hood, Refrigerator, Washer/Dryer Stacked |
| COOLING | None |
| FIREPLACE | N/A |
| FLOORING | Ceramic Tile, Wood |
| HEATING | Forced Air, Natural Gas |
| LAUNDRY | Upper Level |
| LOT FEATURES | Landscaped, Low Maintenance Landscape, Rectangular Lot |
| PARKING | Double Garage Detached, Heated Garage |
| RESTRICTIONS | Call Lister |
| ROOF | Asphalt Shingle |
| TITLE | Fee Simple |
| BROKER | RE/MAX Real Estate (Central) |
| ROOMS | DIMENSIONS (m) | LEVEL |
|---|---|---|
| Game Room | 13`8" x 10`3" | Basement |
| Other | 17`0" x 9`8" | Basement |
| Bedroom | 13`8" x 10`2" | Basement |
| 4pc Bathroom | 6`11" x 4`10" | Basement |
| Living Room | 14`10" x 9`10" | Main |
| Dining Room | 10`6" x 9`0" | Main |
| Kitchen | 17`3" x 8`8" | Main |
| Eat in Kitchen | 11`6" x 6`5" | Main |
| 2pc Bathroom | 5`7" x 5`5" | Main |
| Foyer | 6`2" x 5`10" | Main |
| Bedroom - Primary | 10`10" x 9`4" | Upper |
| Bedroom | 12`1" x 9`1" | Upper |
| Bedroom | 10`3" x 8`1" | Upper |
| Den | 10`1" x 7`8" | Upper |
| 5pc Ensuite bath | 10`10" x 7`10" | Upper |
| 4pc Bathroom | 7`10" x 5`1" | Upper |
| Laundry | 2`11" x 2`11" | Upper |

