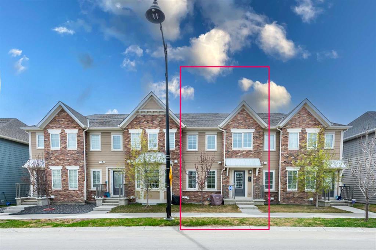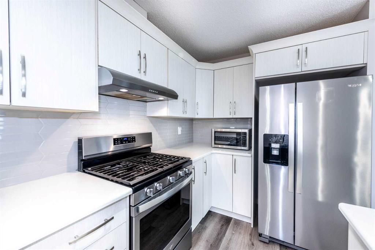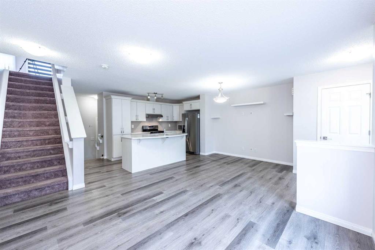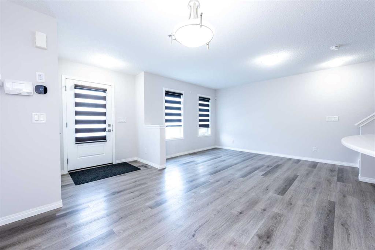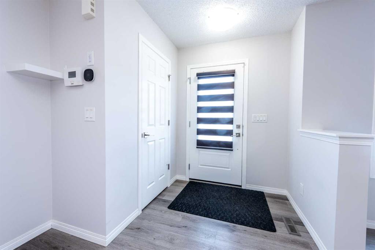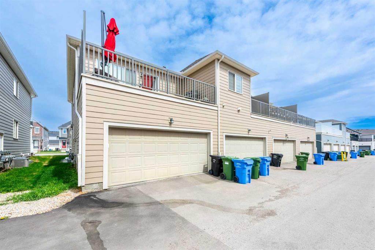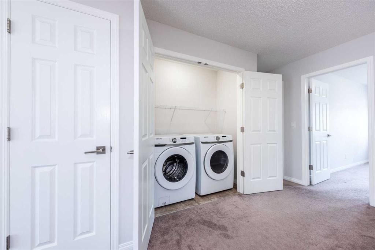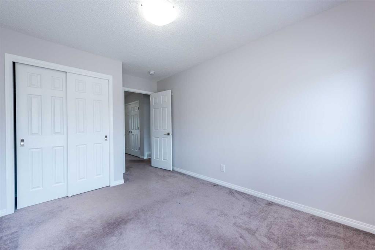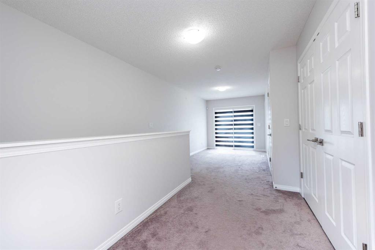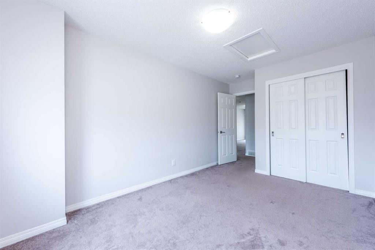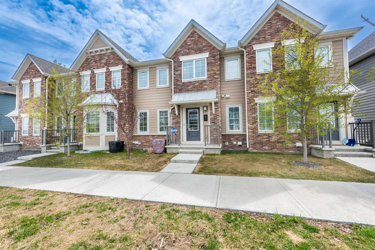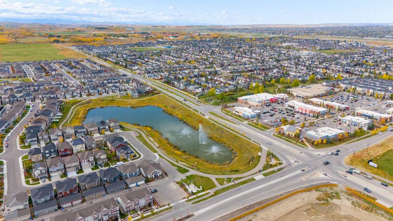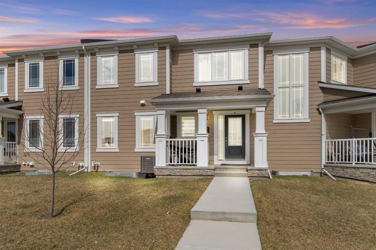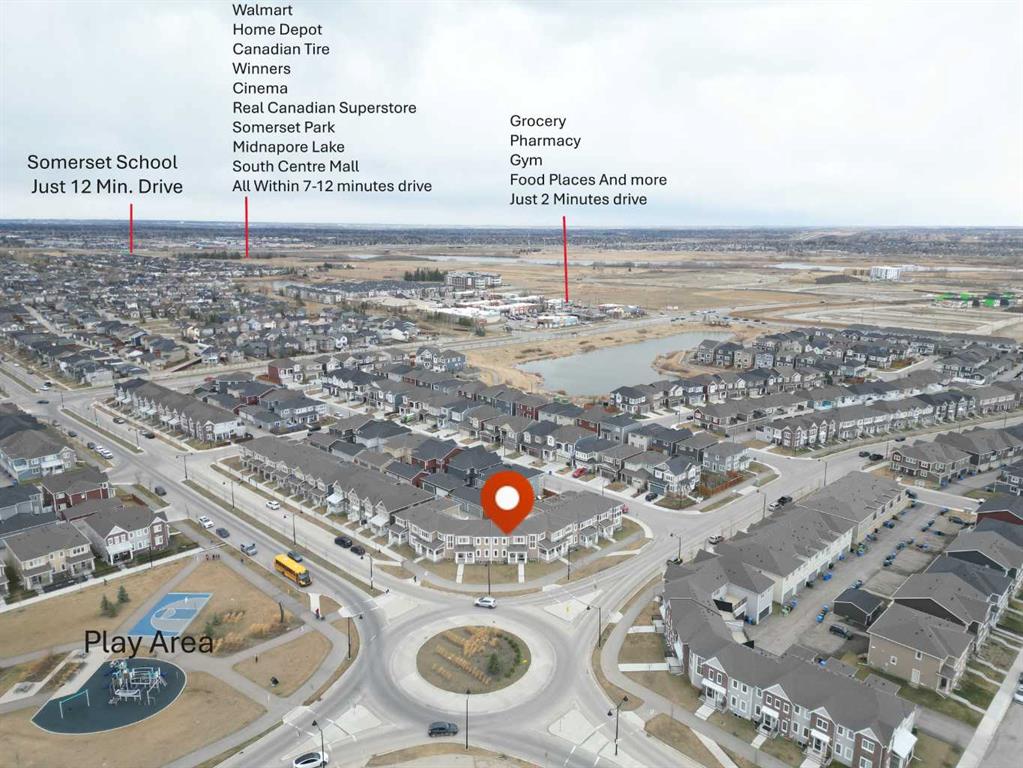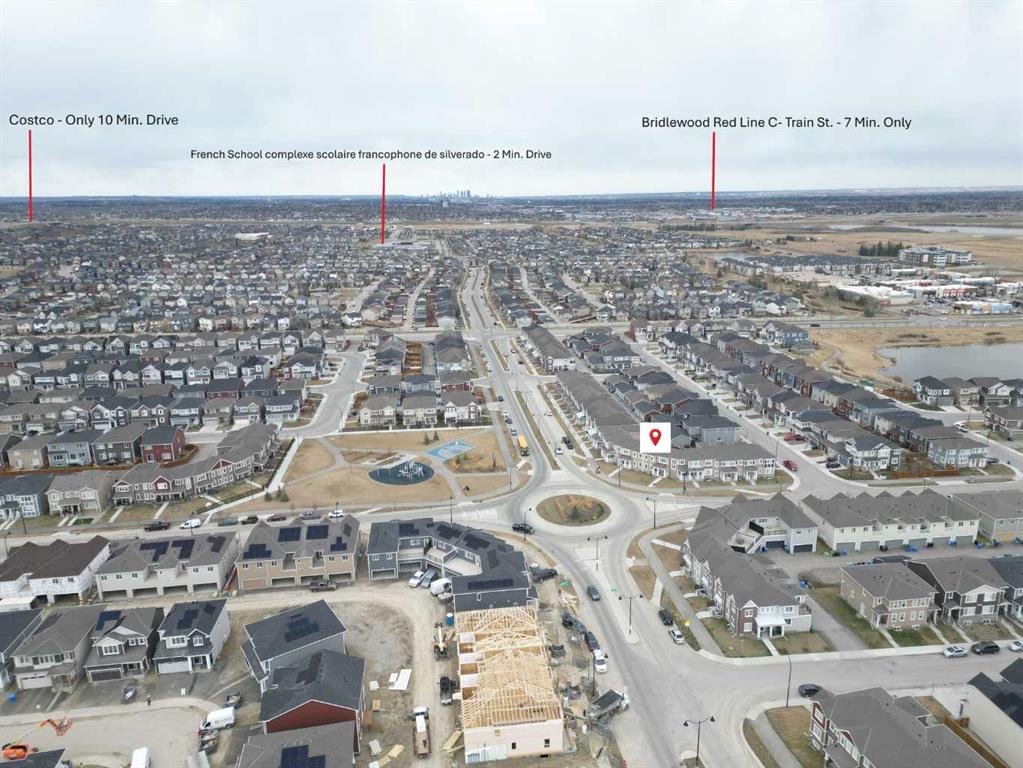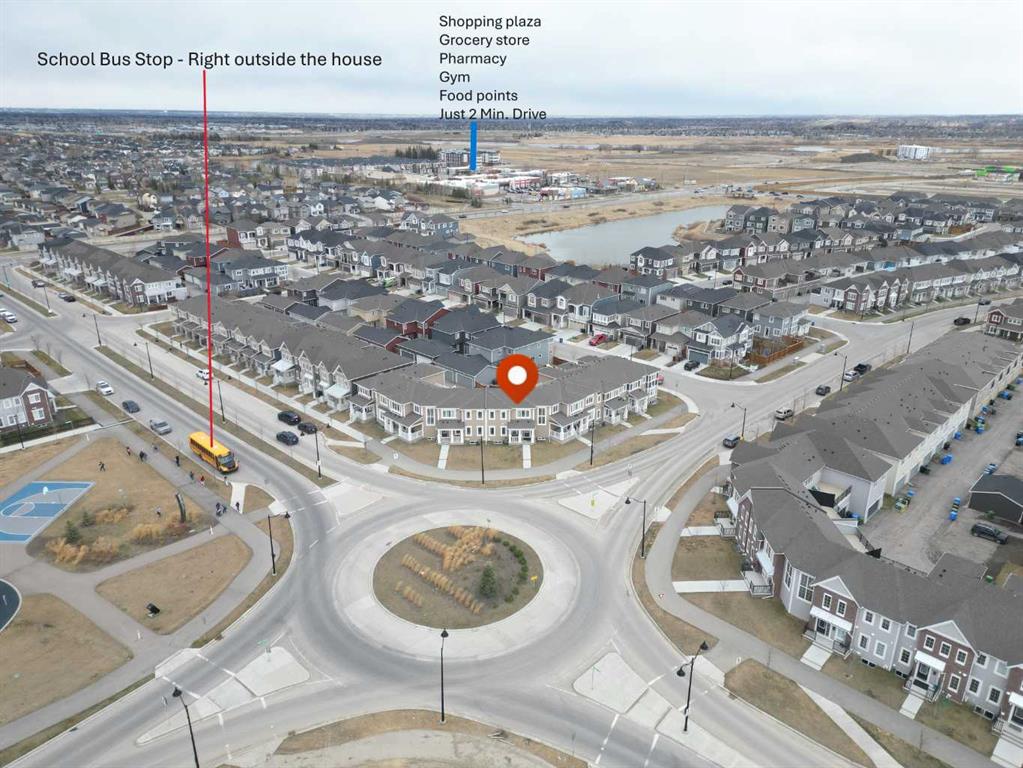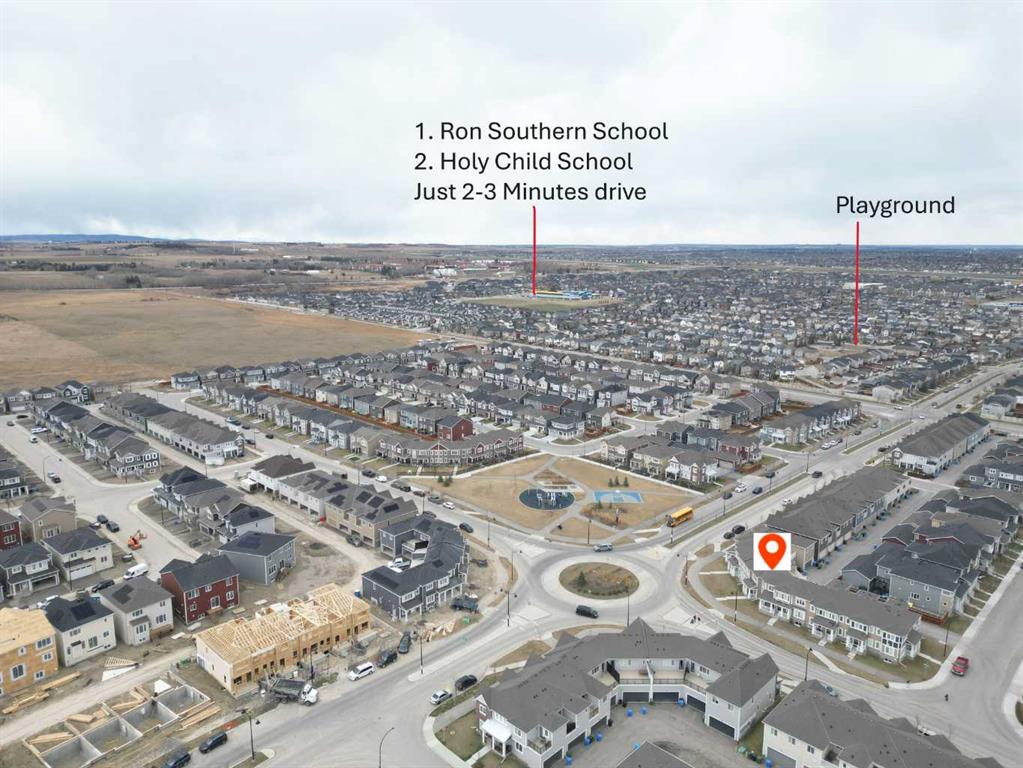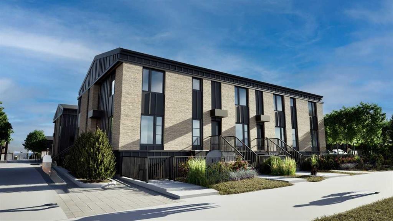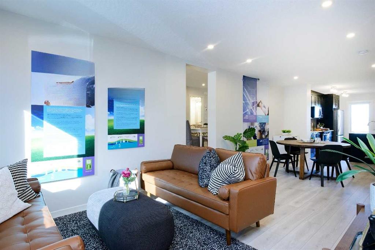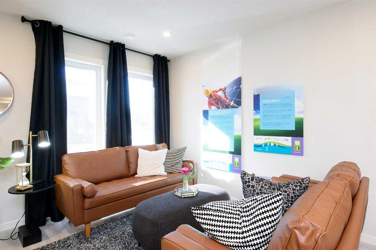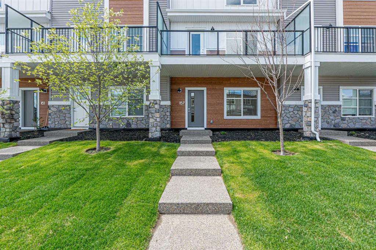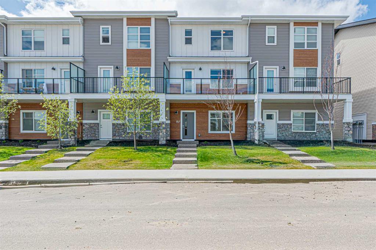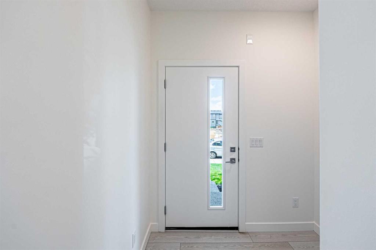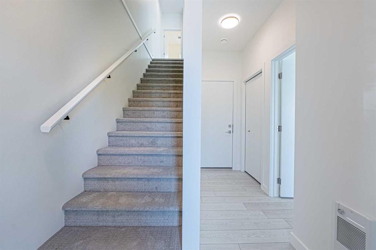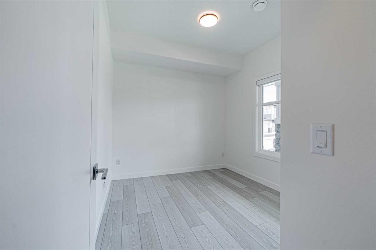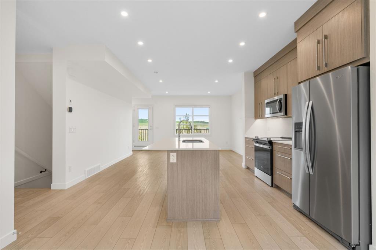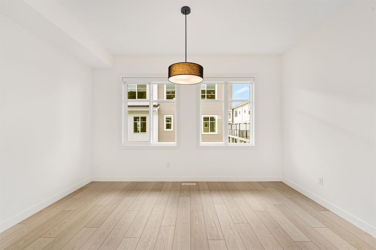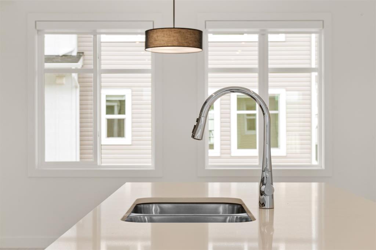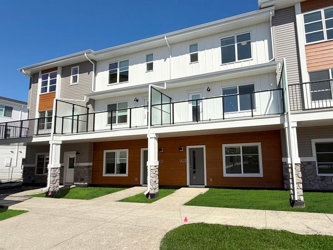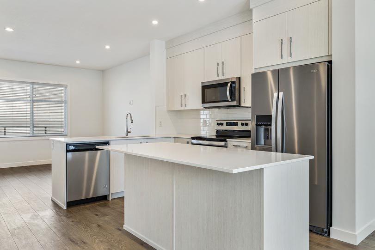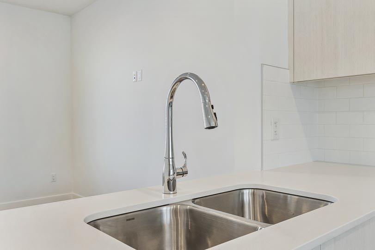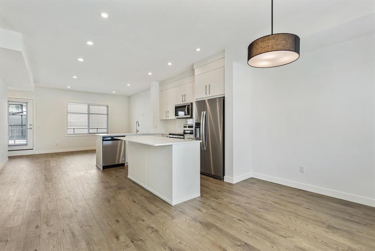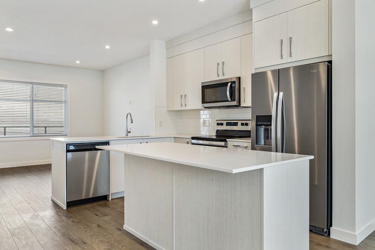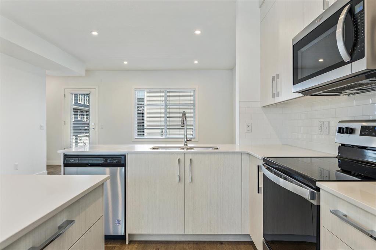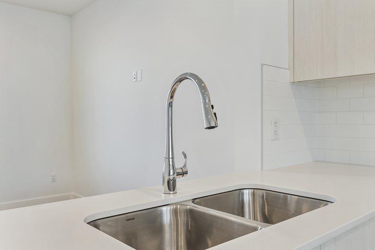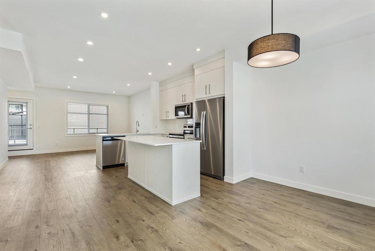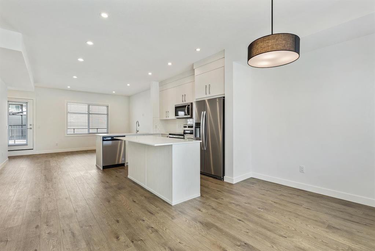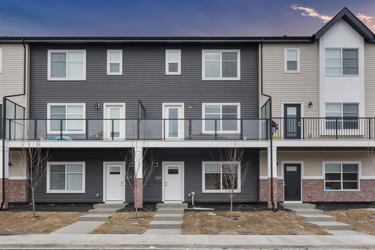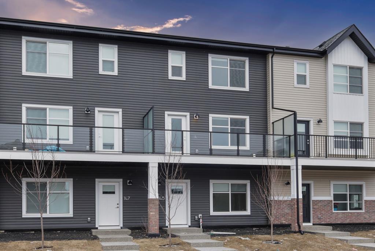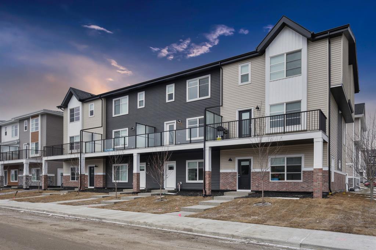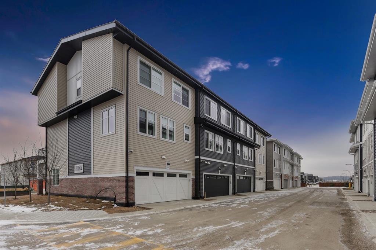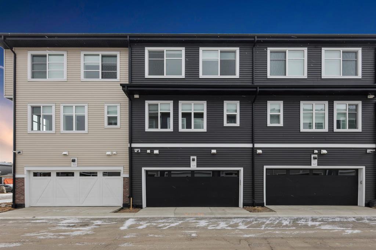51 Yorkville Avenue SW
Calgary T2X 4K3
MLS® Number: A2218779
$ 519,900
3
BEDROOMS
2 + 1
BATHROOMS
2019
YEAR BUILT
Welcome to this beautifully maintained, Central Air-Condition, no-condo-fee townhome located in the sought-after and vibrant community of Yorkville. Designed for modern living, this home features central air conditioning, an open-concept layout, and high-end finishes throughout. The heart of the home is the elegant kitchen, complete with a gas cooktop, premium stainless steel appliances, and ample counter space—perfect for both everyday living and entertaining. Enjoy the abundance of natural light pouring in through newly installed, high-quality window coverings. Offering 3 spacious bedrooms and 2.5 bathrooms, this property includes a luxurious primary suite with a large walk-in closet and a private 4-piece ensuite. Two additional bedrooms and a full bathroom provide flexibility for families or guests. The convenient upper-level laundry room adds to the home’s functional layout. Step outside to a sun-soaked, south-facing balcony, ideal for morning coffee or evening gatherings. The attached double garage with rear lane access offers both convenience and security. Yorkville is a thoughtfully planned community offering parks, a scenic pond, and green spaces, all within walking distance. Located just minutes from MacLeod Trail, Deerfoot Trail, Stoney Trail, major shopping centres, and C-Train access, this location provides unbeatable connectivity. Public transit is just steps away. This is your chance to enjoy the best of low-maintenance living in a rapidly growing, family-friendly neighborhood. Don’t miss this opportunity—contact your Realtor today to book a private showing!
| COMMUNITY | Yorkville |
| PROPERTY TYPE | Row/Townhouse |
| BUILDING TYPE | Four Plex |
| STYLE | 2 Storey |
| YEAR BUILT | 2019 |
| SQUARE FOOTAGE | 1,467 |
| BEDROOMS | 3 |
| BATHROOMS | 3.00 |
| BASEMENT | Full, Unfinished |
| AMENITIES | |
| APPLIANCES | Central Air Conditioner, Dishwasher, Gas Stove, Microwave, Range Hood, Refrigerator, Washer/Dryer, Window Coverings |
| COOLING | Central Air, Full |
| FIREPLACE | N/A |
| FLOORING | Carpet, Tile, Vinyl Plank |
| HEATING | Central |
| LAUNDRY | In Unit, Upper Level |
| LOT FEATURES | Landscaped, Rectangular Lot |
| PARKING | Double Garage Attached |
| RESTRICTIONS | None Known |
| ROOF | Asphalt Shingle |
| TITLE | Fee Simple |
| BROKER | Royal LePage Solutions |
| ROOMS | DIMENSIONS (m) | LEVEL |
|---|---|---|
| 2pc Bathroom | 5`6" x 5`1" | Main |
| Dining Room | 8`7" x 10`7" | Main |
| Kitchen | 15`1" x 8`5" | Main |
| Mud Room | 9`2" x 4`11" | Main |
| Living Room | 10`5" x 13`2" | Main |
| 4pc Bathroom | 9`2" x 4`11" | Second |
| 4pc Ensuite bath | 4`11" x 9`6" | Second |
| Bedroom | 9`3" x 15`6" | Second |
| Family Room | 8`7" x 14`8" | Second |
| Bedroom | 9`5" x 13`5" | Second |
| Bedroom - Primary | 10`1" x 13`0" | Second |

