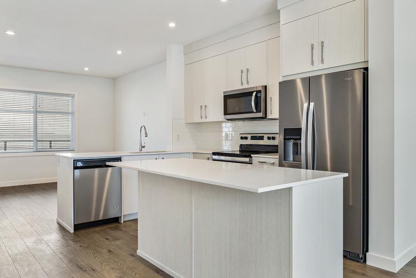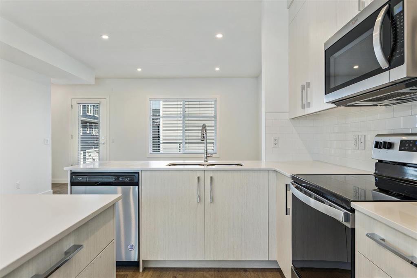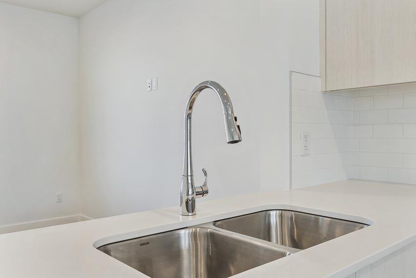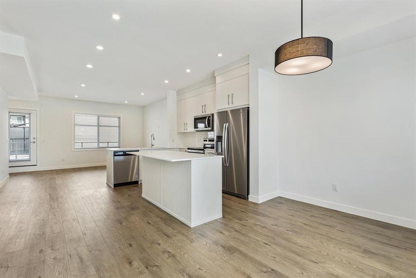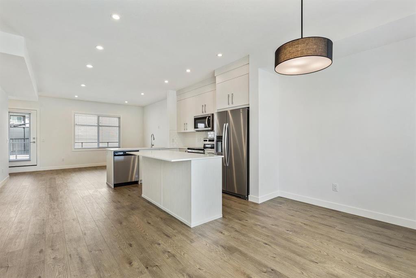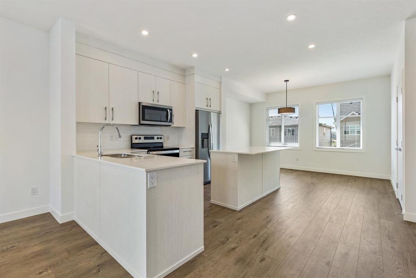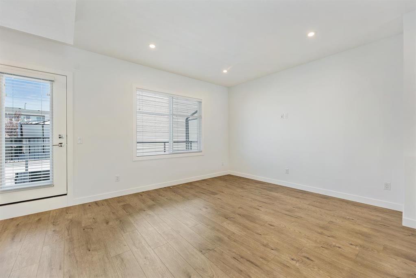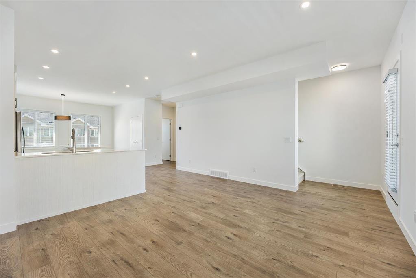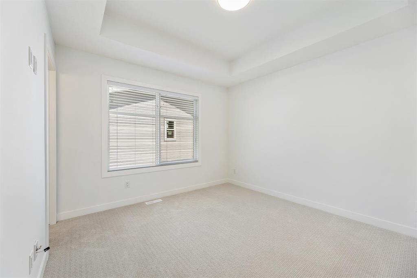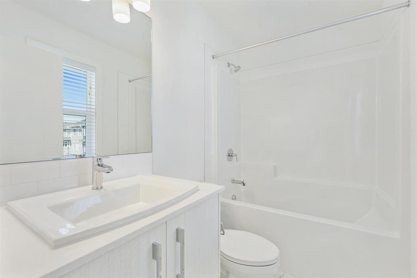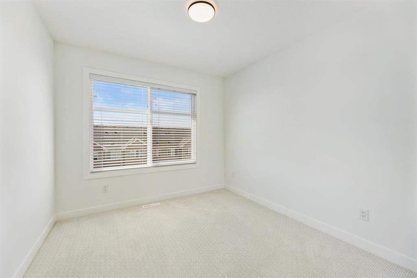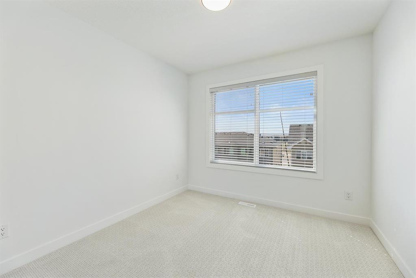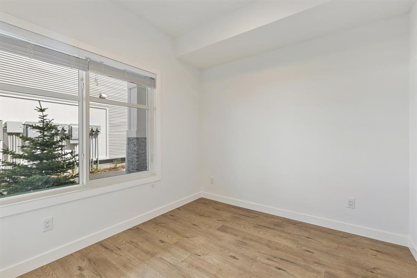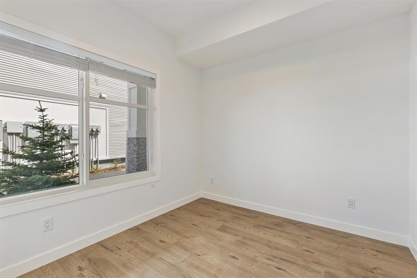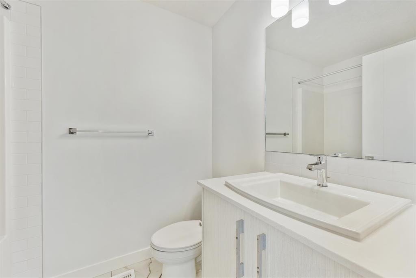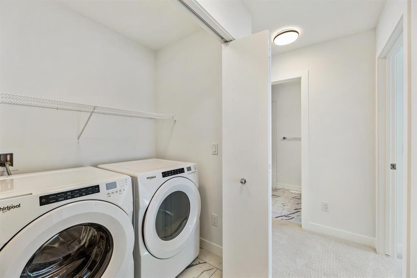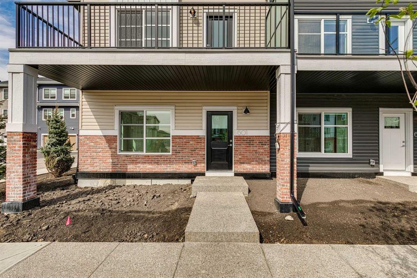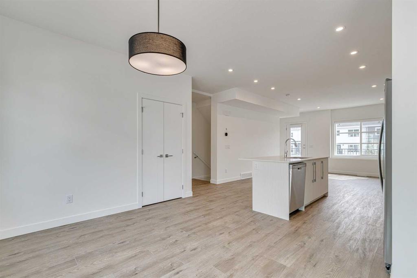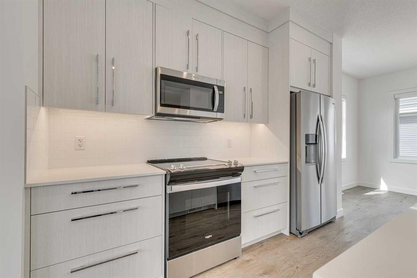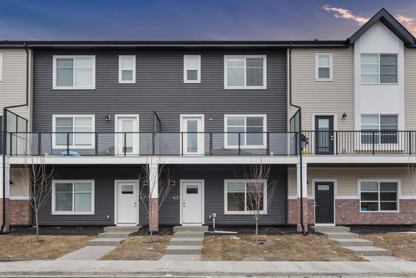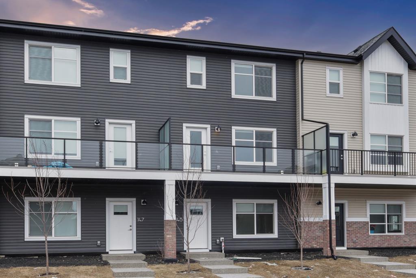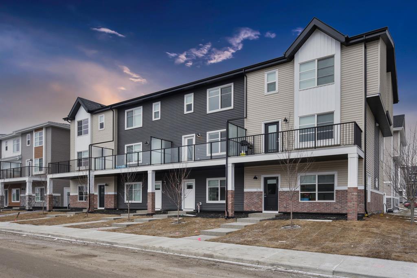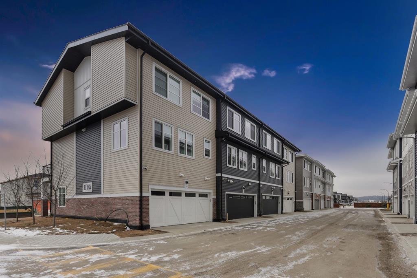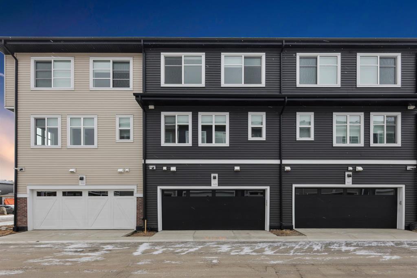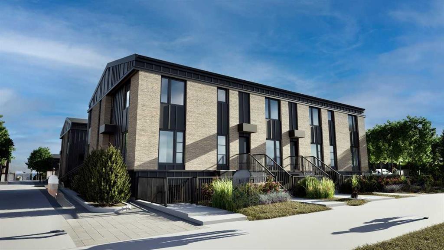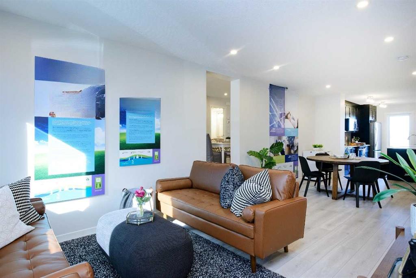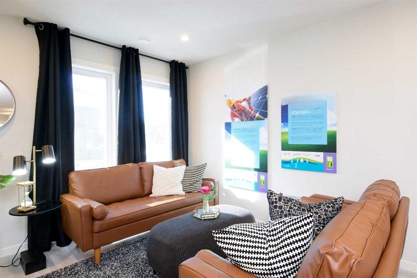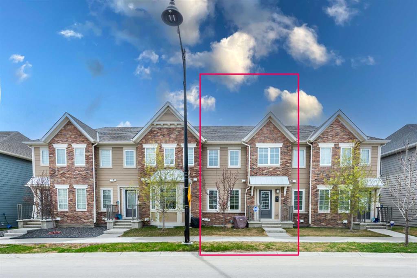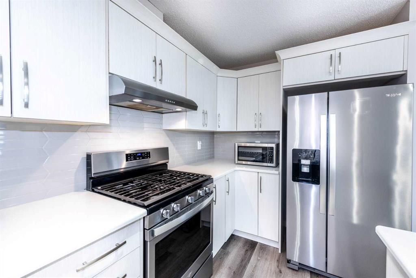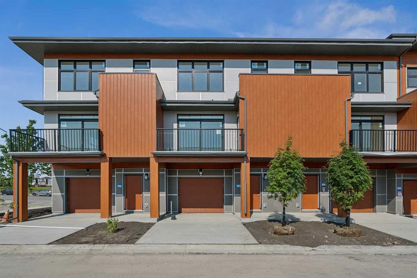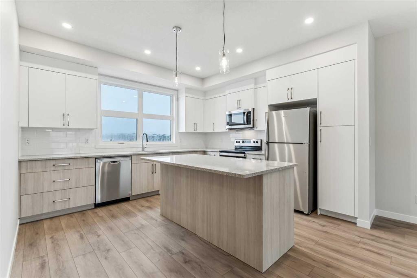302, 135 Belmont Passage SW
Calgary T2X 4N4
MLS® Number: A2217891
$ 509,900
4
BEDROOMS
2 + 1
BATHROOMS
1,665
SQUARE FEET
2024
YEAR BUILT
Explore Briarfield, an exclusive collection of 4-bedroom townhomes, located in the vibrant Belmont community of southwest Calgary. If you're looking for the perfect blend of modern elegance, comfort, and convenience, Briarfield offers an exceptional living experience. These townhomes not only feature refined design but also provide an elevated lifestyle in a dynamic, welcoming neighbourhood. Belmont is a community on the rise, ideally positioned just moments away from all the essentials. With nearby playgrounds, scenic pathways, and easy access to shopping, dining, and more, it’s the ideal location for both families and professionals. Briarfield offers a unique opportunity to immerse yourself in this flourishing community, while enjoying the luxury and comfort you deserve. These spacious townhomes are thoughtfully crafted with family living in mind. Featuring 4 generously sized bedrooms and 2.5 bathrooms, they are the perfect fit for today’s busy lifestyle. The attached, double heated garage provides plenty of space for your vehicles and gear, offering added convenience for Calgary’s ever-changing weather. The main floor includes a versatile fourth bedroom, which can easily serve as a home office, guest room, or peaceful retreat, giving you the flexibility to meet your unique needs. Inside, high-end finishes elevate every room, with luxurious vinyl plank flooring flowing effortlessly through the open-concept living spaces. High ceilings enhance the sense of openness, creating a bright, airy atmosphere that complements the townhome’s contemporary design. The chef-inspired kitchen is built to impress, featuring full-height cabinetry, soft-close drawers, and sleek stainless steel appliances. A generous pantry provides additional storage, while Quartz countertops and an eat-up bar create the perfect space for casual meals, entertaining, or unwinding after a busy day. Upstairs, the primary bedroom serves as a true sanctuary, complete with a spacious walk-in closet and a luxurious 4-piece ensuite—your personal retreat to relax and recharge. Two additional well-sized bedrooms, a 4-piece main bathroom, and convenient upper-level laundry ensure that comfort and practicality are prioritized for the entire family. Briarfield is more than just a home; it’s a lifestyle. It’s your chance to be a part of Belmont, one of Calgary's fastest-growing neighborhoods, where modern living harmonizes with community charm. Briarfield is move-in ready and waiting for you to make it your own. Live Better. Live Truman. *Photo Gallery or Similar Unit
| COMMUNITY | Belmont |
| PROPERTY TYPE | Row/Townhouse |
| BUILDING TYPE | Five Plus |
| STYLE | 3 Storey |
| YEAR BUILT | 2024 |
| SQUARE FOOTAGE | 1,665 |
| BEDROOMS | 4 |
| BATHROOMS | 3.00 |
| BASEMENT | None |
| AMENITIES | |
| APPLIANCES | Dishwasher, Electric Range, Microwave Hood Fan, Refrigerator, Window Coverings |
| COOLING | None |
| FIREPLACE | N/A |
| FLOORING | Vinyl Plank |
| HEATING | Forced Air |
| LAUNDRY | Upper Level |
| LOT FEATURES | Back Lane |
| PARKING | Double Garage Attached |
| RESTRICTIONS | None Known |
| ROOF | Asphalt Shingle |
| TITLE | Fee Simple |
| BROKER | RE/MAX Real Estate (Central) |
| ROOMS | DIMENSIONS (m) | LEVEL |
|---|---|---|
| Living Room | 11`7" x 15`0" | Second |
| Kitchen | 13`0" x 15`0" | Second |
| Dining Room | 13`5" x 8`4" | Second |
| Balcony | 19`7" x 6`7" | Second |
| 2pc Bathroom | 0`0" x 0`0" | Second |
| Bedroom - Primary | 10`11" x 11`11" | Third |
| 4pc Ensuite bath | 0`0" x 0`0" | Third |
| Bedroom | 9`5" x 9`11" | Third |
| Bedroom | 9`11" x 9`5" | Third |
| 4pc Bathroom | Third | |
| Laundry | Third | |
| Bedroom | 9`1" x 9`9" | Third |

