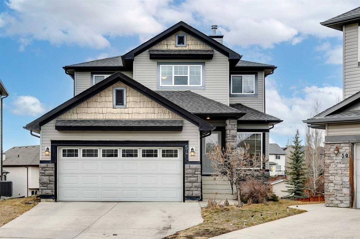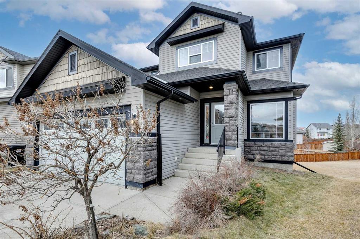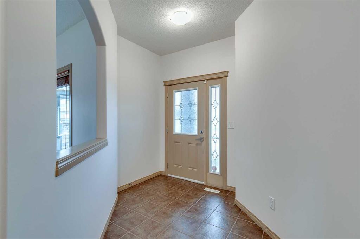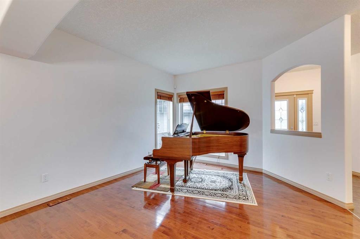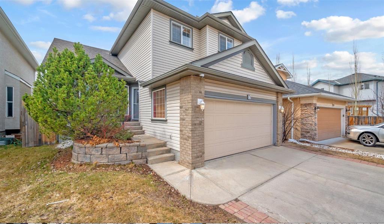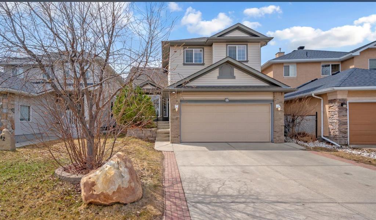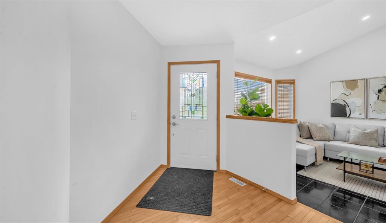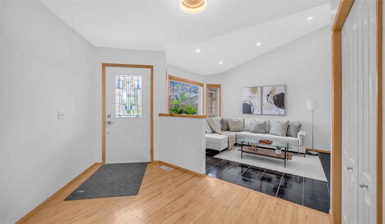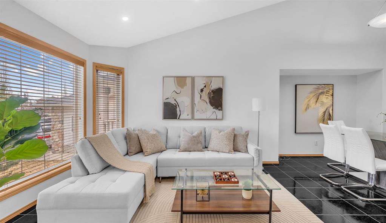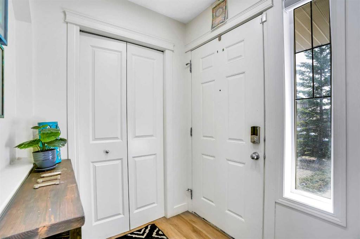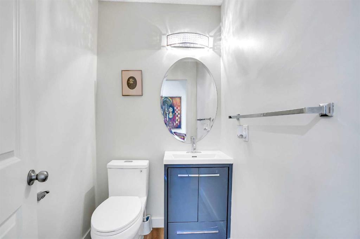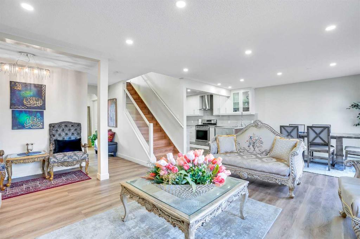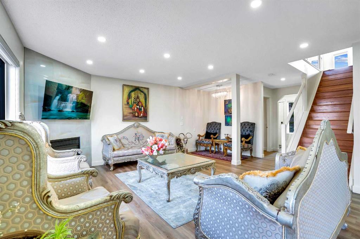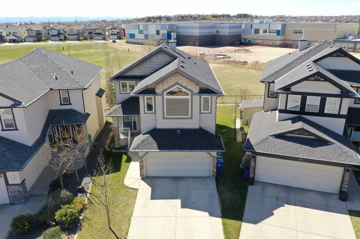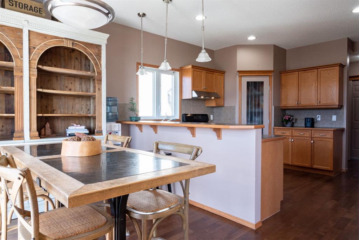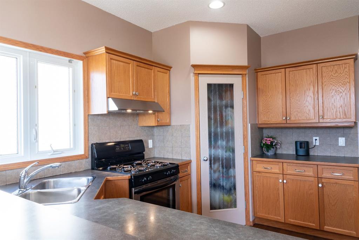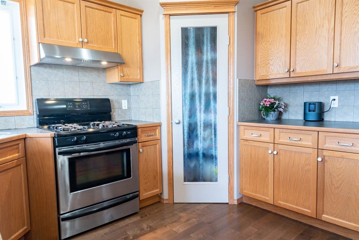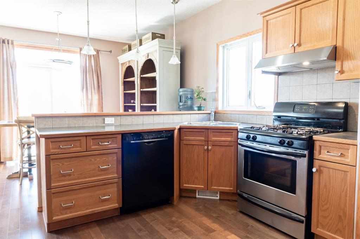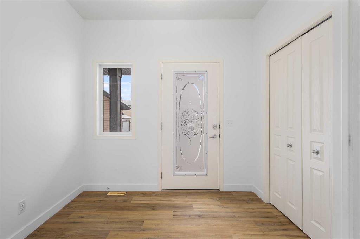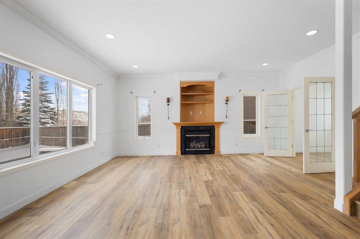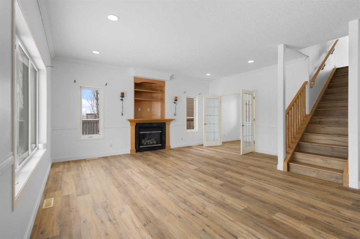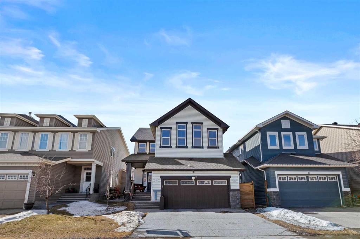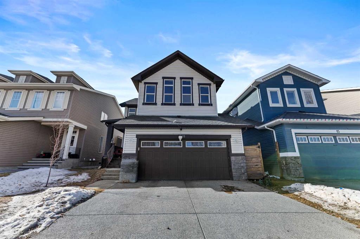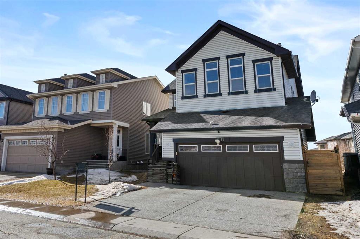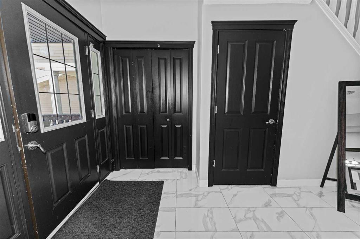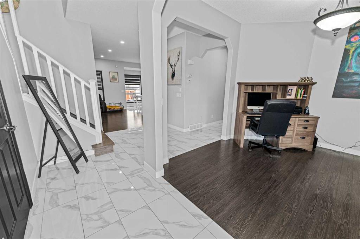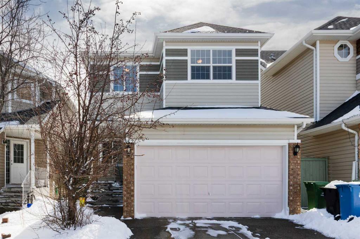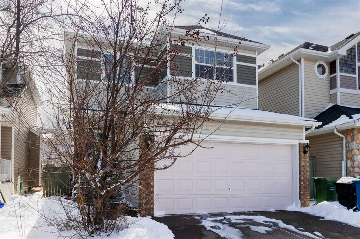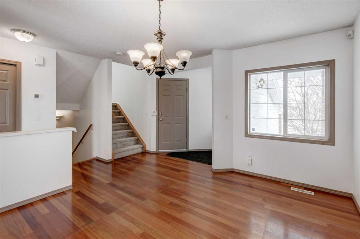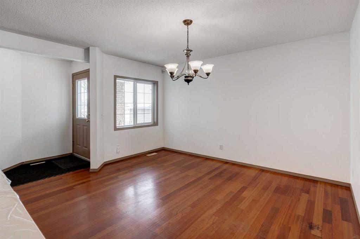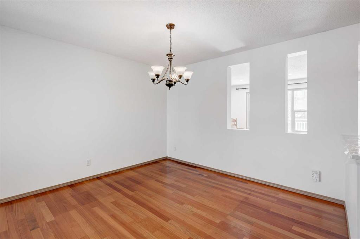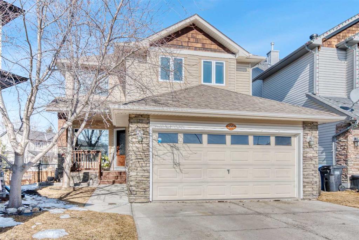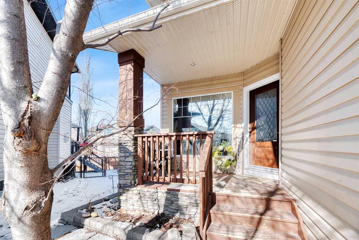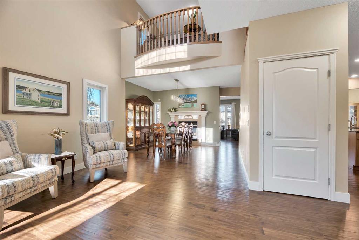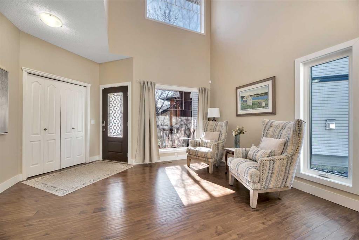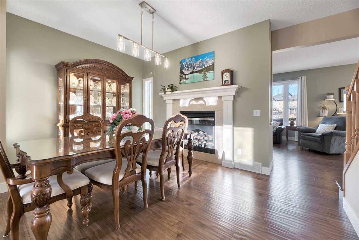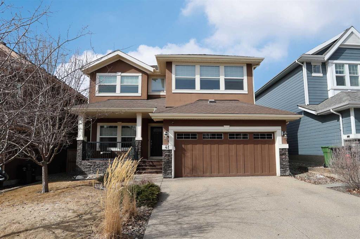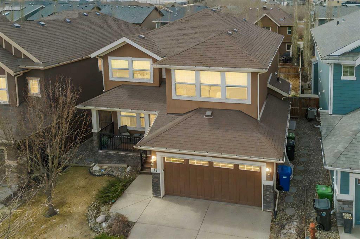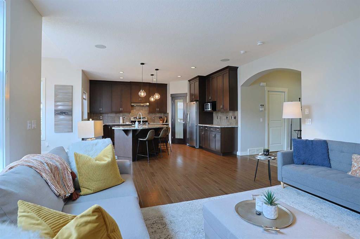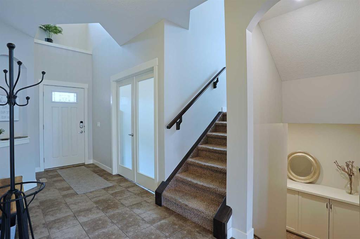5 Royal Birch Heights NW
Calgary T3G 5R1
MLS® Number: A2214327
$ 839,900
4
BEDROOMS
3 + 1
BATHROOMS
1,836
SQUARE FEET
2003
YEAR BUILT
Backing onto peaceful green space on a quiet street in Royal Oak, this immaculate 4-bedroom, 3.5-bath with walkout basement home offers over 2600 sqft of beautifully finished living space, including a fully developed walkout basement. Step inside to discover a stunning kitchen featuring granite countertops, rich hardwood flooring, premium cabinetry with ample storage, a large island with eating bar, stainless steel appliances. The bright, SW-facing living room is bathed in natural light, creating a warm and welcoming atmosphere. Upstairs, the HUGE and sun-filled primary bedroom offers a true retreat, complete with an ensuite featuring a soaker tub, separate shower, and a spacious walk-in closet. Two additional large sized bedrooms, a full bath, and a generous bonus room with vaulted ceiling complete the upper floor. The fully finished walkout basement boasts in-floor heating for maximum comfort, a bright rec room with an electric fireplace, a fourth bedroom, and a 3-piece bathroom. Step outside to a maintenance free deck and enjoy tranquil views of the green space beyond. Recent upgrades include a Lennox furnace(2021), hot water tank(2022), washer & dryer(2021). Additional features include water softener, central vacuum and ample storage throughout. All of this in a fantastic location, within walking distance to schools, and just minutes from parks, shopping, transit, and all the amenities you could need. This is a home you don’t want to miss—book your showing today!
| COMMUNITY | Royal Oak |
| PROPERTY TYPE | Detached |
| BUILDING TYPE | House |
| STYLE | 2 Storey |
| YEAR BUILT | 2003 |
| SQUARE FOOTAGE | 1,836 |
| BEDROOMS | 4 |
| BATHROOMS | 4.00 |
| BASEMENT | Finished, Full, Walk-Out To Grade |
| AMENITIES | |
| APPLIANCES | Dishwasher, Electric Stove, Range Hood, Refrigerator, Washer/Dryer, Water Softener |
| COOLING | None |
| FIREPLACE | Electric, Gas |
| FLOORING | Carpet, Hardwood, Linoleum, Tile |
| HEATING | Forced Air, Natural Gas |
| LAUNDRY | Main Level |
| LOT FEATURES | Backs on to Park/Green Space, Landscaped |
| PARKING | Double Garage Attached |
| RESTRICTIONS | None Known |
| ROOF | Asphalt Shingle |
| TITLE | Fee Simple |
| BROKER | TREC The Real Estate Company |
| ROOMS | DIMENSIONS (m) | LEVEL |
|---|---|---|
| Family Room | 20`7" x 15`3" | Basement |
| Bedroom | 11`8" x 10`7" | Basement |
| 3pc Bathroom | 7`11" x 5`7" | Basement |
| 2pc Bathroom | 4`11" x 4`11" | Main |
| Laundry | 9`3" x 5`8" | Main |
| Living Room | 15`1" x 14`11" | Main |
| Kitchen | 12`10" x 12`0" | Main |
| Dining Room | 12`0" x 8`2" | Main |
| Bonus Room | 16`1" x 14`1" | Upper |
| Bedroom - Primary | 14`7" x 12`1" | Upper |
| Bedroom | 12`0" x 11`7" | Upper |
| Bedroom | 11`0" x 9`6" | Upper |
| 4pc Ensuite bath | 12`5" x 8`0" | Upper |
| 4pc Bathroom | 8`4" x 5`1" | Upper |

















































