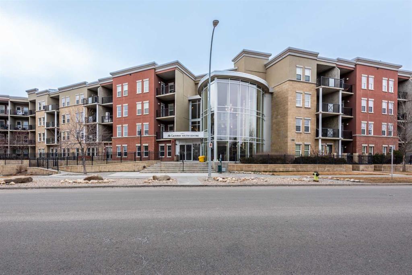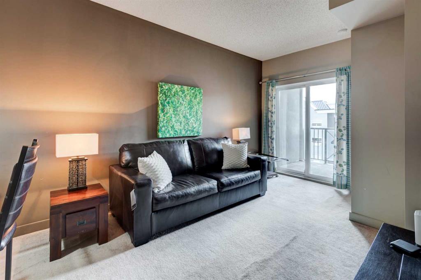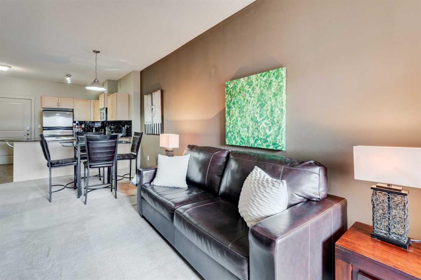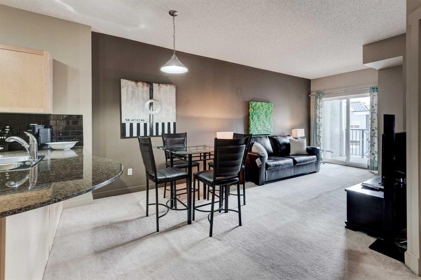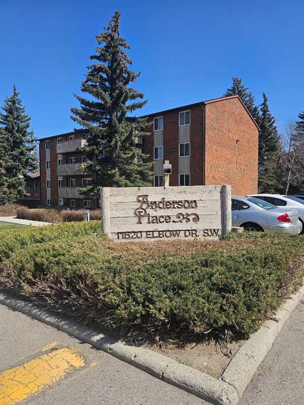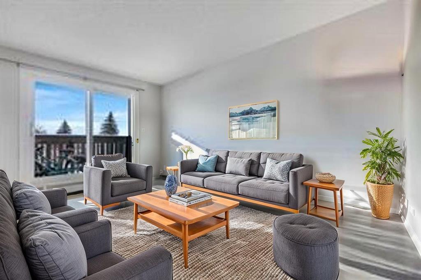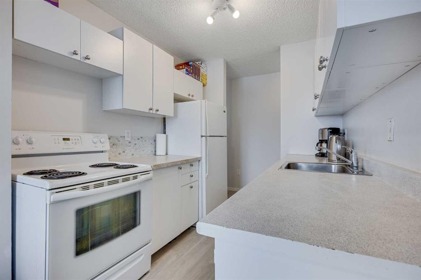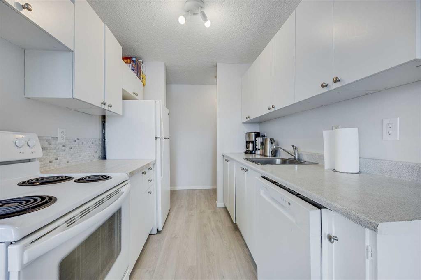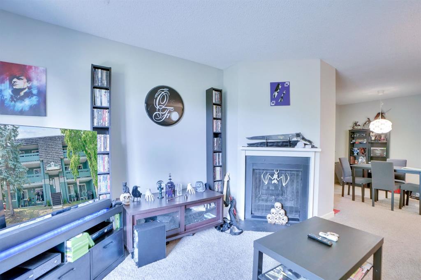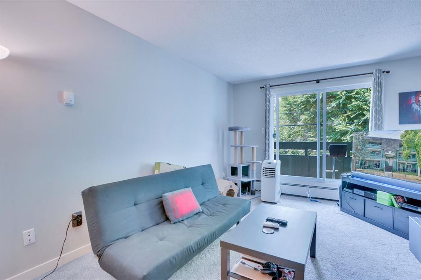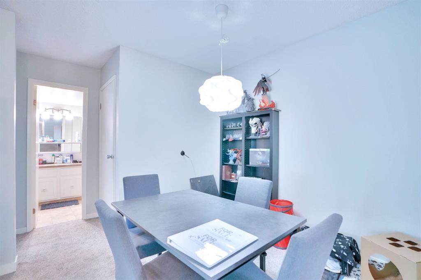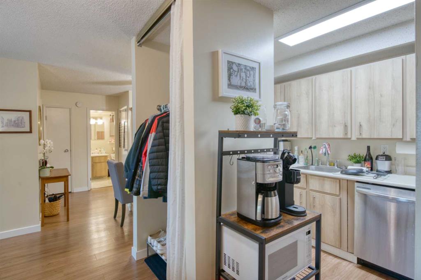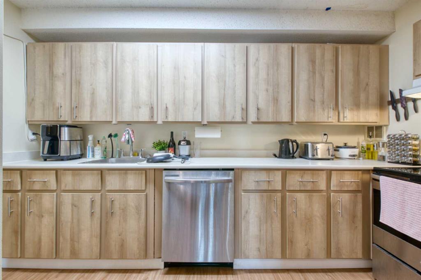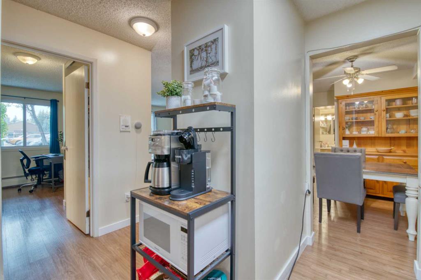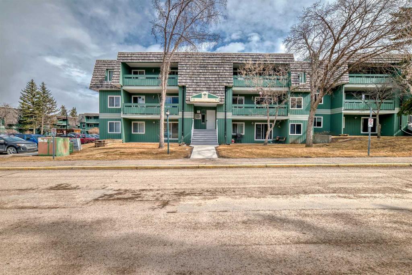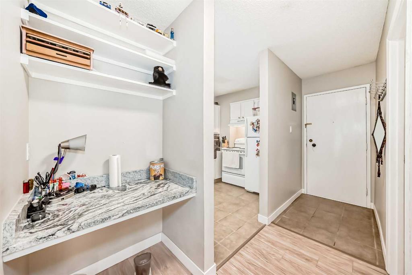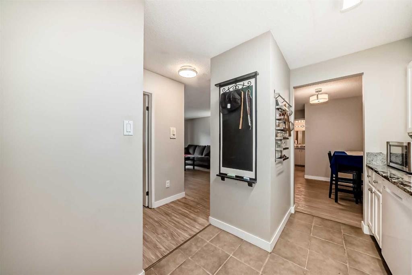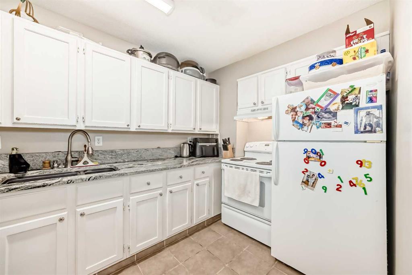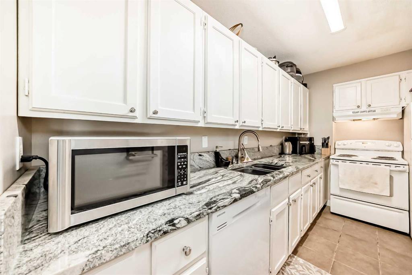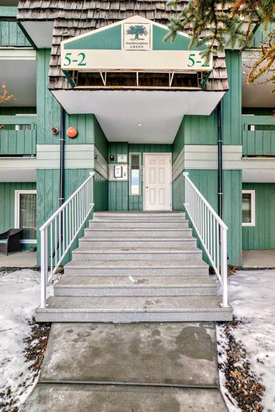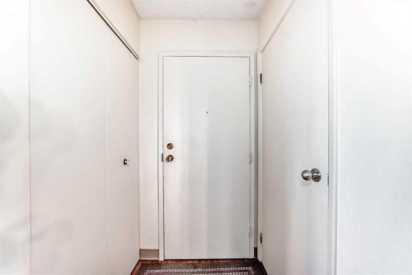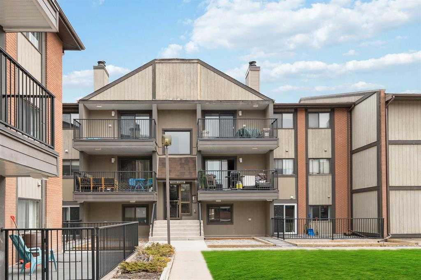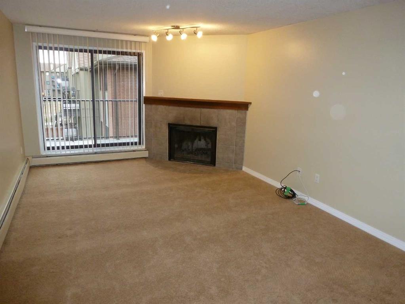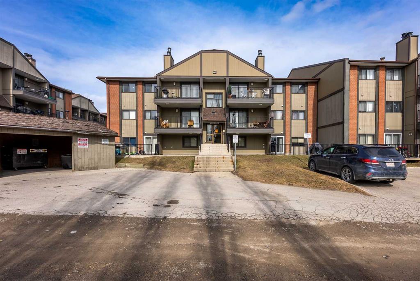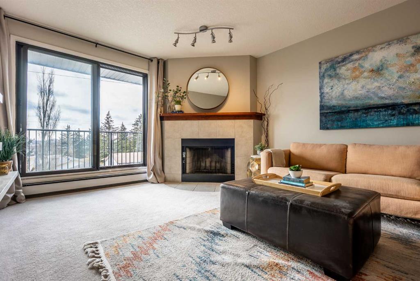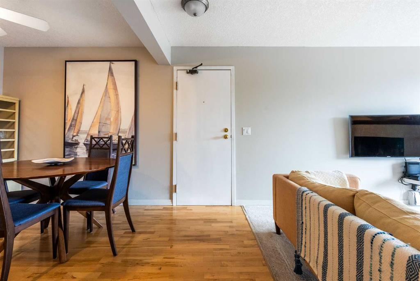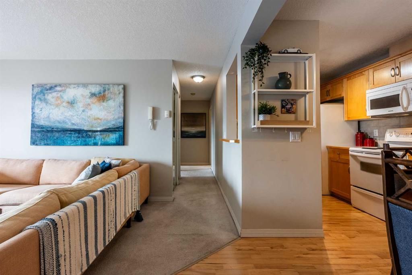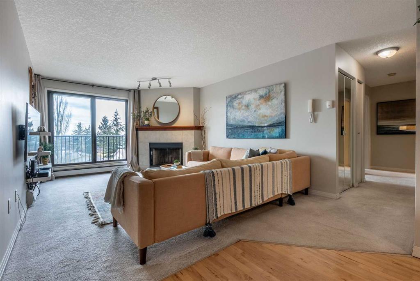4615, 11811 Lake Fraser Drive SE
Calgary T2J 7J4
MLS® Number: A2206867
$ 289,900
2
BEDROOMS
1 + 0
BATHROOMS
751
SQUARE FEET
2008
YEAR BUILT
Welcome to the popular Gateway Southcentre & to this 2 bedroom floor plan located on the 4th floor with a south exposure. This home has been nicely updated with new flooring and updated kitchen and bathroom cabinets. It is also located close the the elevator for easy accessibility. South facing balcony means you get lots of natural light coming in through the big windows. There is also a gas bbq hookup on the balcony. 2 bedrooms, the primary bedroom featuring a walkthrough closet that connects to the ensuite . In-suite laundry is very convenient, and there is also good storage as well. 1 titled underground parking stall in the heated parkade. The Gateway Southcentre is a concrete building with a geothermal heat & cooling system (air conditioning included). Condo fees include everything! Heat, water, electricity, building insurance & amenity use. This building features some great amenities: fully equipped yoga room & gym, guest suites, & recreational rooms. Great location close to Avenida shops, major roadways, LRT & Southcentre Mall.
| COMMUNITY | Lake Bonavista |
| PROPERTY TYPE | Apartment |
| BUILDING TYPE | Low Rise (2-4 stories) |
| STYLE | Single Level Unit |
| YEAR BUILT | 2008 |
| SQUARE FOOTAGE | 751 |
| BEDROOMS | 2 |
| BATHROOMS | 1.00 |
| BASEMENT | |
| AMENITIES | |
| APPLIANCES | Built-In Electric Range, Dishwasher, Microwave, Refrigerator, Washer/Dryer |
| COOLING | Central Air |
| FIREPLACE | N/A |
| FLOORING | Carpet, Laminate |
| HEATING | Geothermal |
| LAUNDRY | In Unit |
| LOT FEATURES | |
| PARKING | Heated Garage, Stall, Underground |
| RESTRICTIONS | None Known |
| ROOF | |
| TITLE | Fee Simple |
| BROKER | RE/MAX First |
| ROOMS | DIMENSIONS (m) | LEVEL |
|---|---|---|
| Kitchen | 12`5" x 10`9" | Main |
| Dining Room | 13`1" x 8`0" | Main |
| Laundry | 7`4" x 4`6" | Main |
| Bedroom - Primary | 15`4" x 10`4" | Main |
| Bedroom | 14`4" x 8`7" | Main |
| 4pc Bathroom | 0`0" x 0`0" | Main |
| Living Room | 12`8" x 10`8" | Main |



































