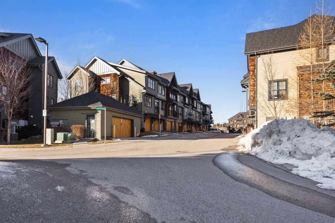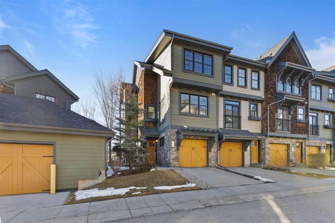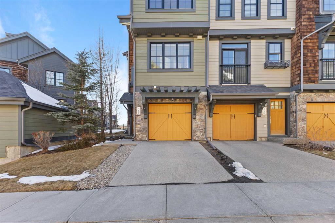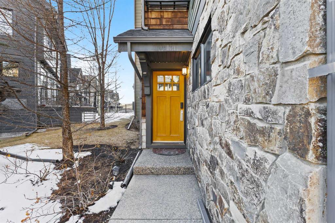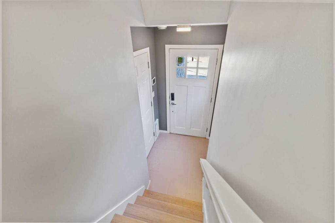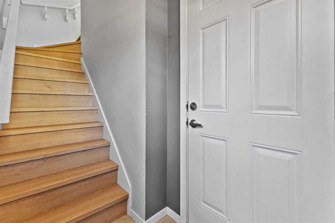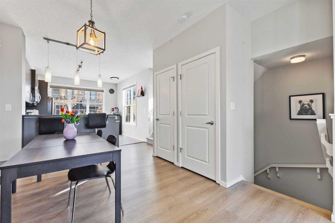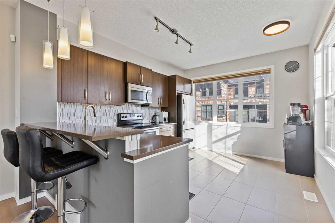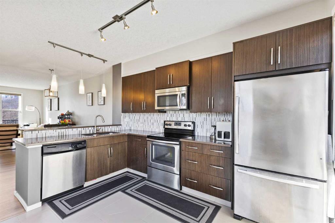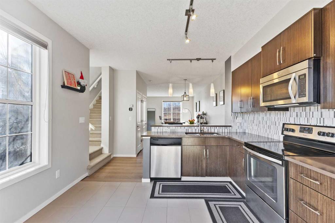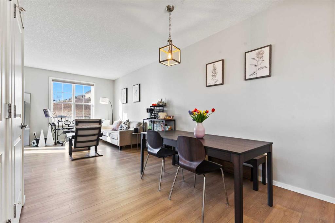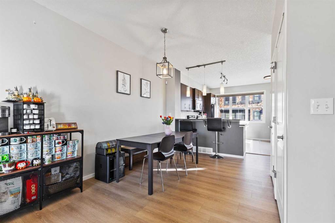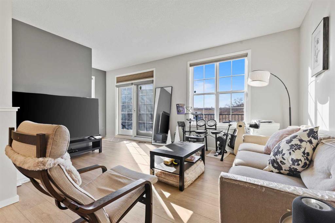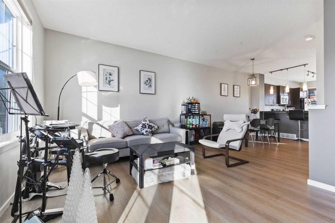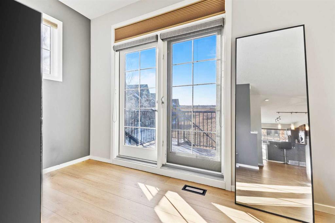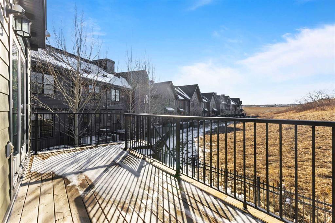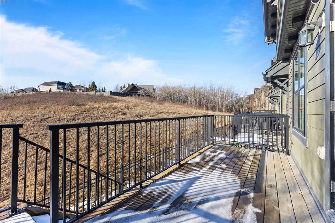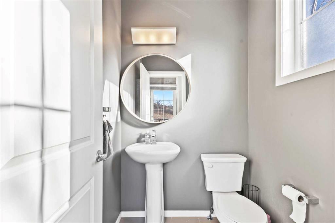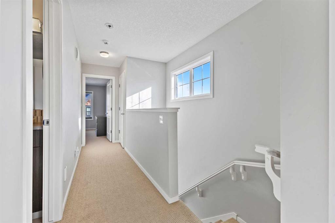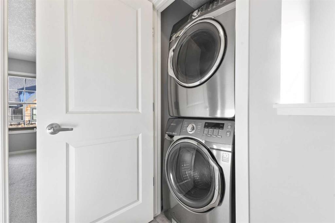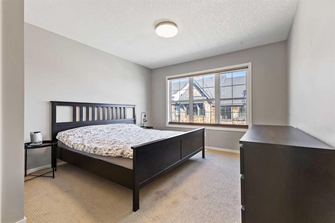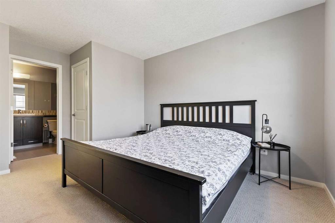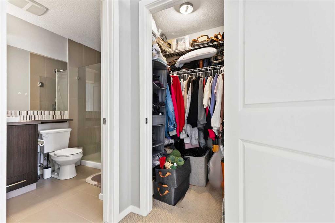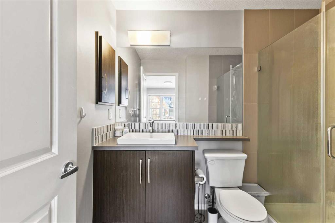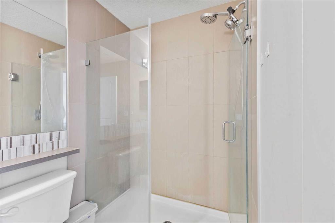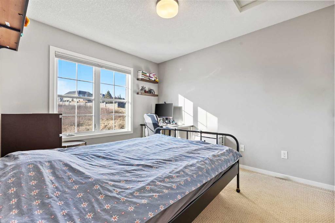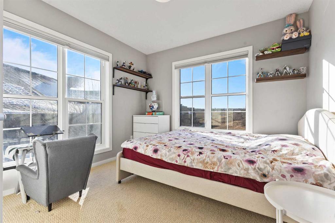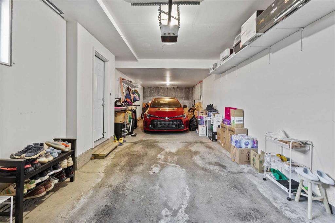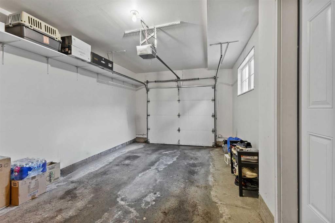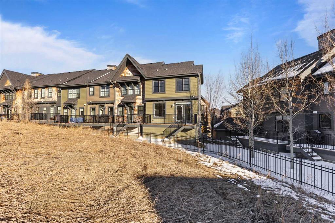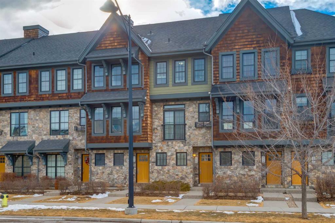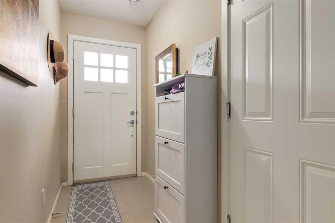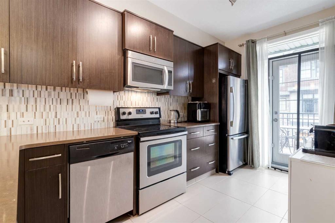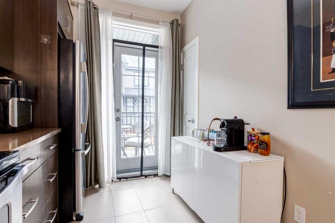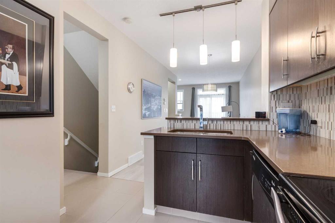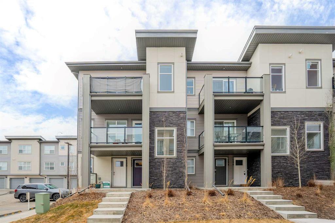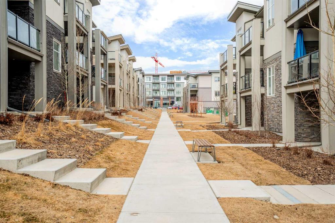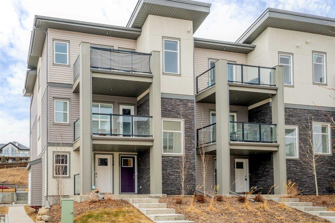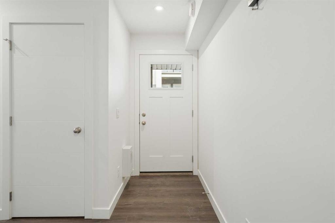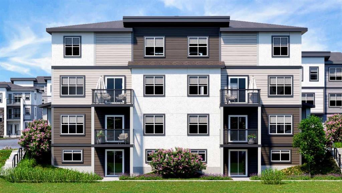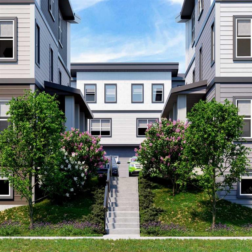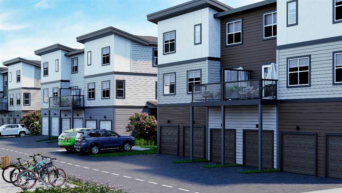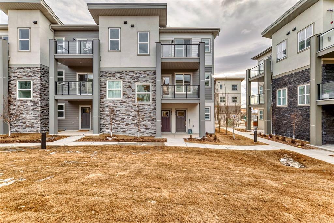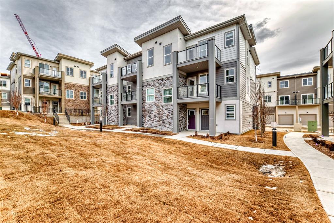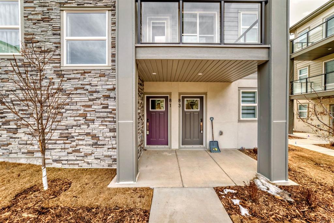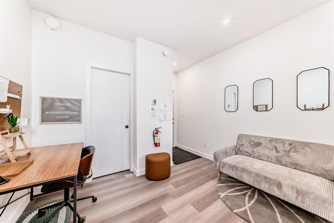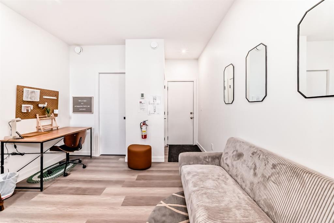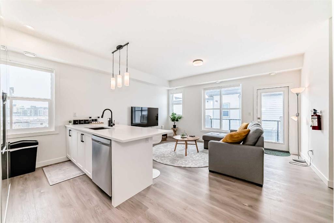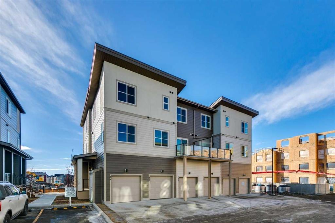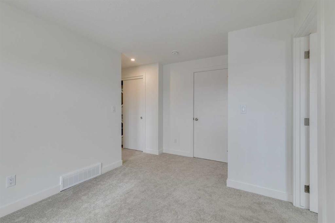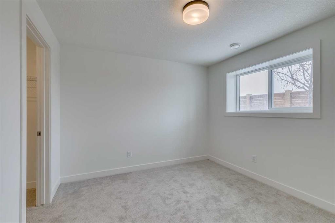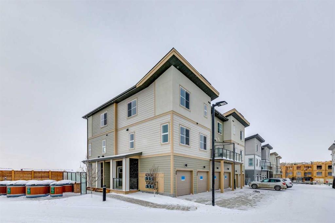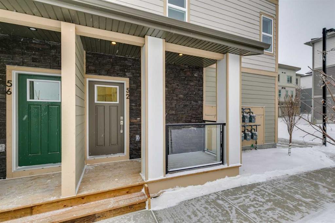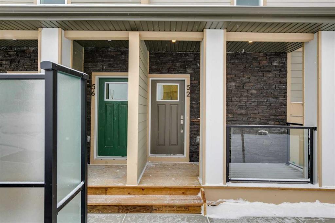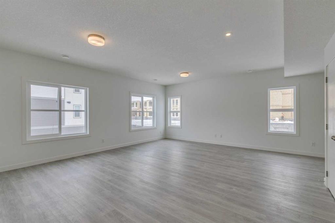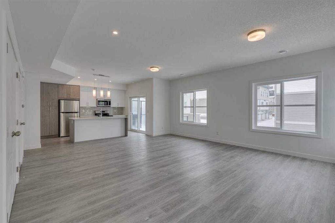452 Ascot Circle SW
Calgary T3H 0X3
MLS® Number: A2214388
$ 648,000
3
BEDROOMS
2 + 1
BATHROOMS
1,484
SQUARE FEET
2013
YEAR BUILT
Air-conditioning, Three storey END UNIT townhome with 3 Bedrooms at Castle Keep in prestigious Aspen Woods backing on to a quiet west facing treed green space! The perfect mix of accessible amenities surrounded by nature. from your attached garage or front door into your foyer. Up the stairs to the main floor has a very functional and open concept living and dining area, with an abundance of natural light, and new gorgeous LVP flooring - an ideal layout for easy living and entertaining. The gourmet kitchen offers beautiful wood cabinetry, stainless steel appliances. A 2pc bathroom, pantry, and storage closet complete the main floor. Upper floor offers a master bedroom with 3pc master en-suite plus 2 more bedrooms and another 4pc bathroom. In-suite laundry is located on this floor as well. Full length driveway with double tandem attached garage mean: Extra parking !!! One year old water tank and AC unit!
| COMMUNITY | Aspen Woods |
| PROPERTY TYPE | Row/Townhouse |
| BUILDING TYPE | Five Plus |
| STYLE | 3 Storey |
| YEAR BUILT | 2013 |
| SQUARE FOOTAGE | 1,484 |
| BEDROOMS | 3 |
| BATHROOMS | 3.00 |
| BASEMENT | None |
| AMENITIES | |
| APPLIANCES | Dishwasher, Electric Stove, Garage Control(s), Microwave Hood Fan, Refrigerator, Washer/Dryer, Window Coverings |
| COOLING | Central Air |
| FIREPLACE | N/A |
| FLOORING | Vinyl Plank |
| HEATING | Forced Air |
| LAUNDRY | Upper Level |
| LOT FEATURES | Backs on to Park/Green Space, No Neighbours Behind |
| PARKING | Double Garage Attached |
| RESTRICTIONS | None Known |
| ROOF | Asphalt Shingle |
| TITLE | Fee Simple |
| BROKER | Grand Realty |
| ROOMS | DIMENSIONS (m) | LEVEL |
|---|---|---|
| 2pc Bathroom | 4`11" x 5`3" | Main |
| Dining Room | 11`8" x 14`1" | Main |
| Kitchen | 11`8" x 12`7" | Main |
| Living Room | 14`10" x 11`3" | Main |
| 3pc Ensuite bath | 8`2" x 5`11" | Upper |
| 3pc Bathroom | 8`3" x 7`6" | Upper |
| Bedroom | 10`1" x 11`1" | Upper |
| Bedroom | 10`6" x 11`6" | Upper |
| Bedroom - Primary | 11`7" x 15`3" | Upper |

