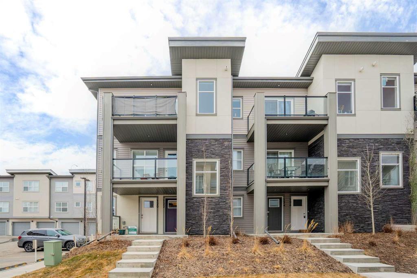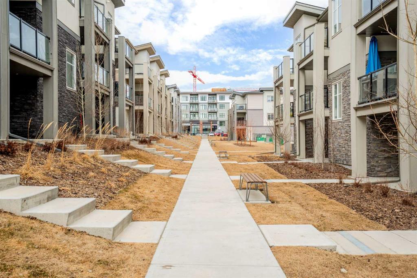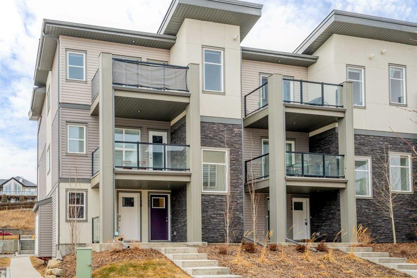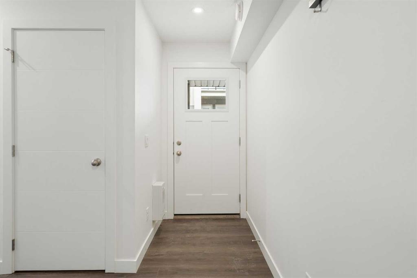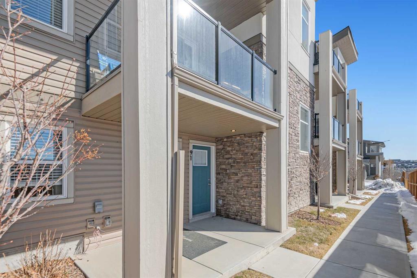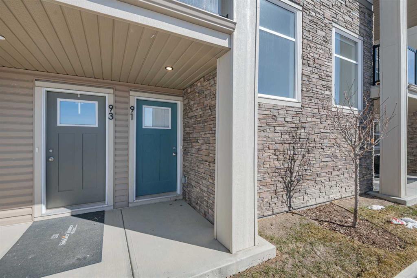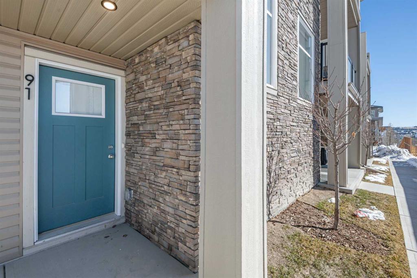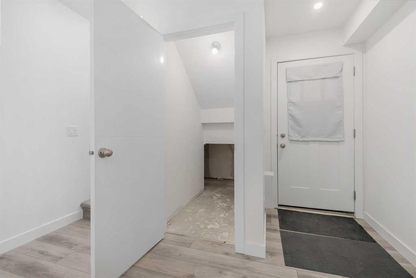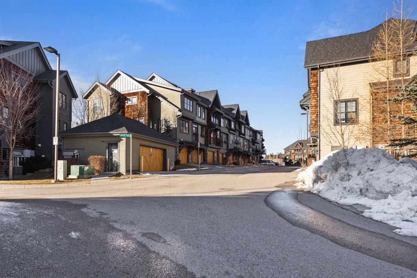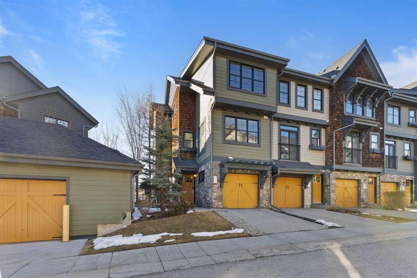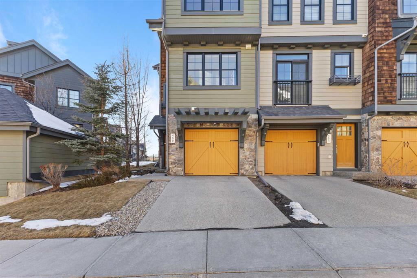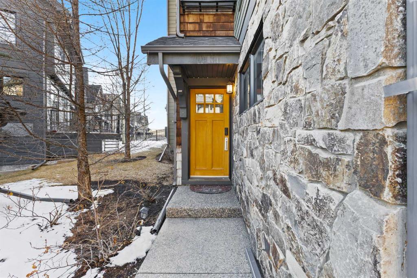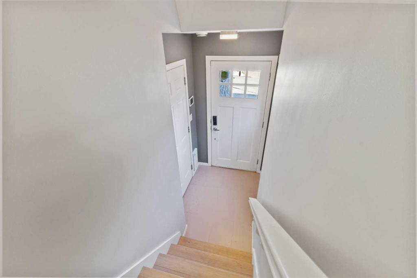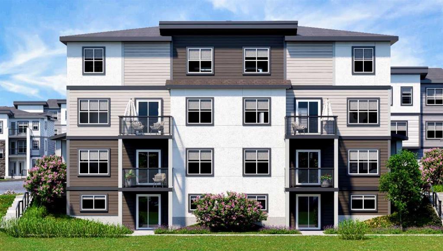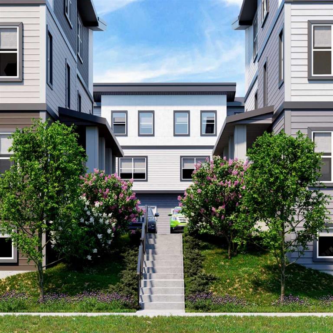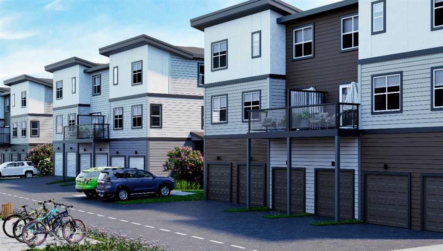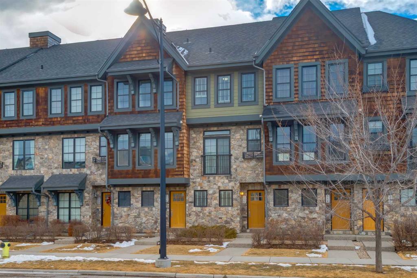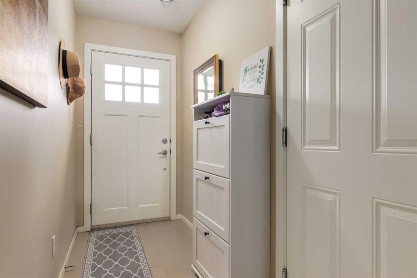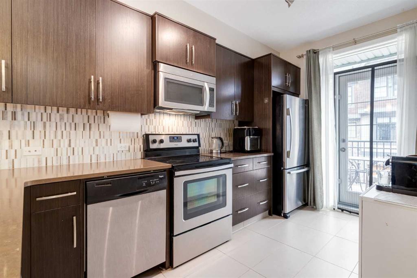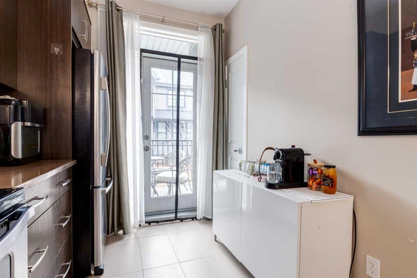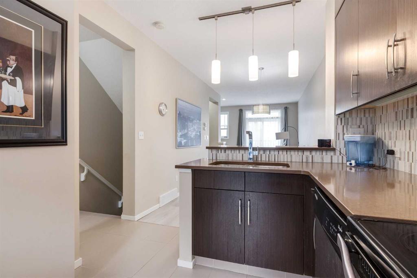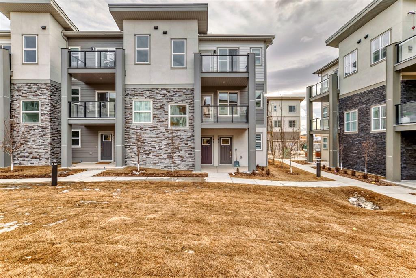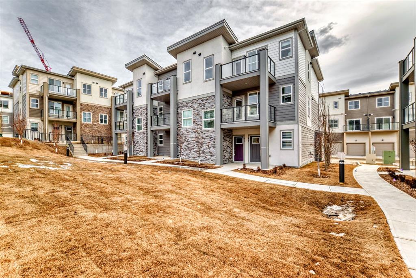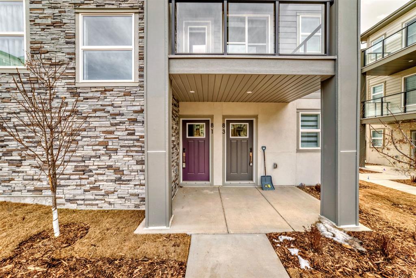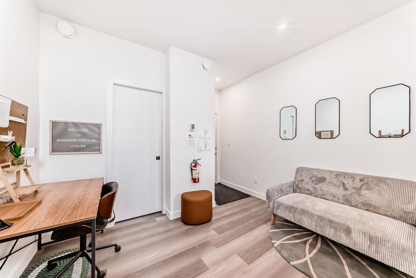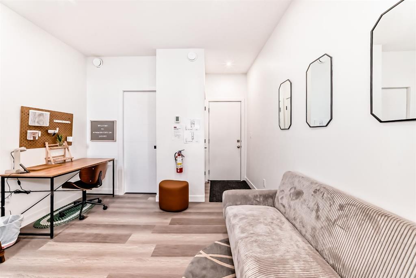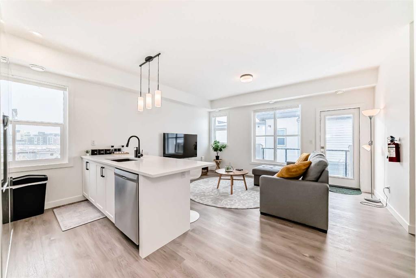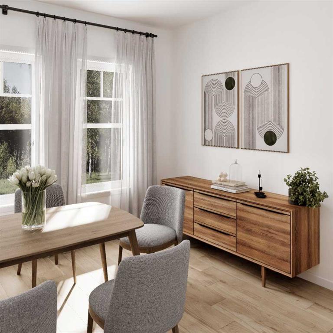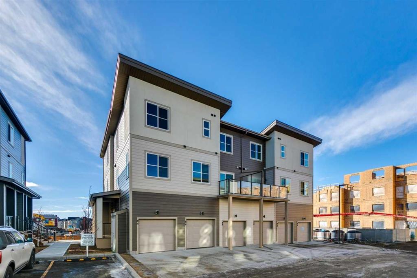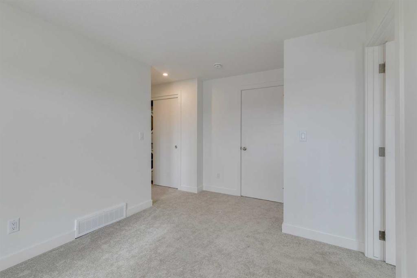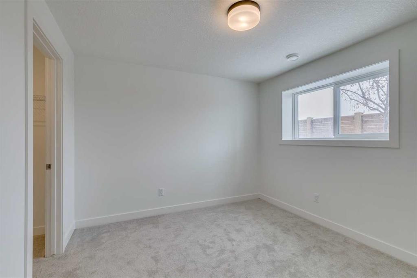33 Aspen Hills Common SW
Calgary T3C 0R7
MLS® Number: A2214123
$ 548,800
2
BEDROOMS
2 + 1
BATHROOMS
1,225
SQUARE FEET
2010
YEAR BUILT
Are you looking to live in a quiet neighbourhood with easy access to the Bow Valley? How about an Aspen Hills townhome that is a backing onto a rich bluff of trees? This 2 bed/2.5 bathroom home is set along a tiered courtyard and mature landscaping. The kitchen features an oversized quartz island, gas range, stainless steel appliances, pantry, large windows, balcony, natural light and breakfast nook/den. Finishing off this level is the living room, dining area, powder room and hardwood floors. There are built in speakers in the home and the sale comes with a Sony audio receiver. Upstairs you’ll find the spacious dual primary bedroom layout perfect for a young professional or couple, both with grand windows and your choice of view, plus ensuites with quartz counters. Conveniently, note the laundry room with storage is also on the upper level – an upgrade that is sure to impress. The partly finished lower level offers additional storage, room for all your shoes, wine and access into the double attached garage (with newer garage door) – this can also be a convenient home gym. The furnace was replaced in 2022 and much of the home has been newly painted. Live surrounded by walking trails, nature reserves and parks. Close to transit, shopping and easy access to the mountains, this is the perfect new home for you. Walk to Ladybug Cafe, Aspen Landing or just a quick commute into DT. Call your trusted agent for a private showing today before She Gon’.
| COMMUNITY | Aspen Woods |
| PROPERTY TYPE | Row/Townhouse |
| BUILDING TYPE | Five Plus |
| STYLE | 2 Storey |
| YEAR BUILT | 2010 |
| SQUARE FOOTAGE | 1,225 |
| BEDROOMS | 2 |
| BATHROOMS | 3.00 |
| BASEMENT | Partial, Partially Finished |
| AMENITIES | |
| APPLIANCES | Dishwasher, Dryer, Garage Control(s), Gas Stove, Microwave Hood Fan, Refrigerator, Washer, Window Coverings |
| COOLING | None |
| FIREPLACE | N/A |
| FLOORING | Carpet, Ceramic Tile, Hardwood |
| HEATING | Forced Air, Natural Gas |
| LAUNDRY | Laundry Room, Upper Level |
| LOT FEATURES | Back Lane, Backs on to Park/Green Space, Cul-De-Sac, Front Yard, Landscaped, Low Maintenance Landscape |
| PARKING | Double Garage Attached |
| RESTRICTIONS | Board Approval |
| ROOF | Asphalt Shingle |
| TITLE | Fee Simple |
| BROKER | Century 21 Bamber Realty LTD. |
| ROOMS | DIMENSIONS (m) | LEVEL |
|---|---|---|
| Furnace/Utility Room | 13`10" x 12`8" | Lower |
| 2pc Bathroom | Main | |
| Living Room | 13`10" x 12`2" | Main |
| Dining Room | 13`10" x 8`2" | Main |
| Kitchen | 11`11" x 13`3" | Main |
| Den | 5`3" x 7`7" | Main |
| Laundry | 6`1" x 7`2" | Upper |
| Bedroom - Primary | 10`9" x 11`11" | Upper |
| Bedroom - Primary | 13`9" x 13`8" | Upper |
| 3pc Ensuite bath | Upper | |
| 4pc Ensuite bath | Upper |












































