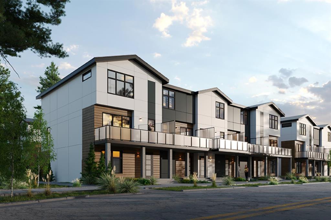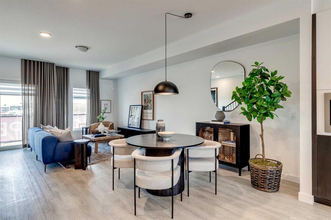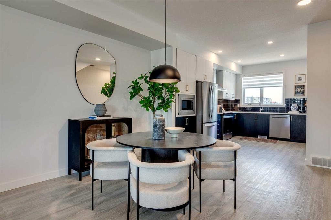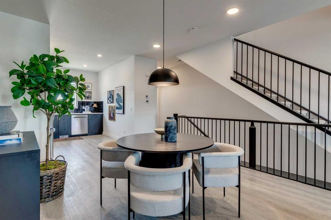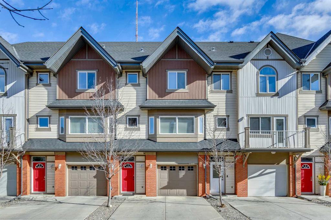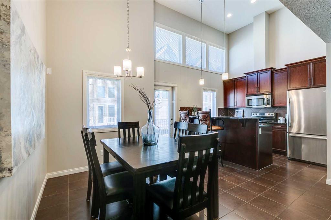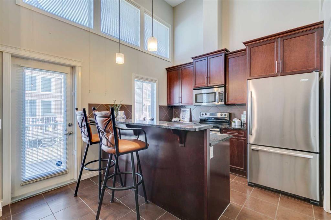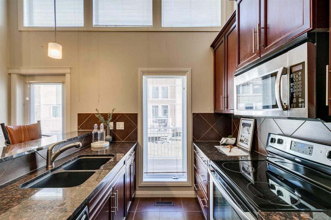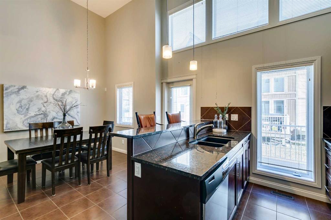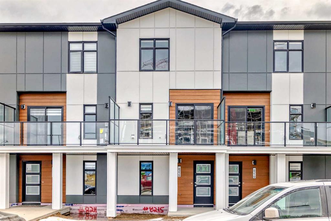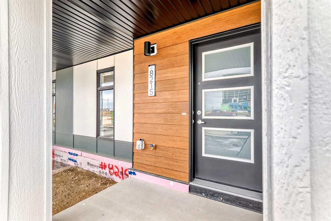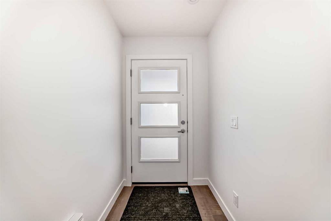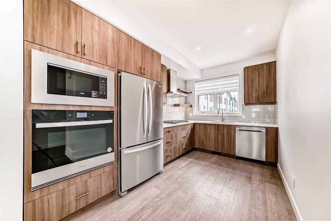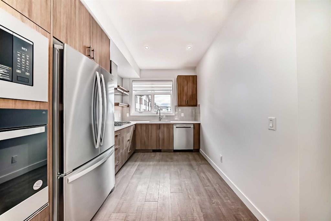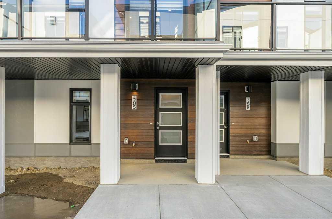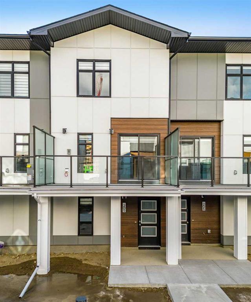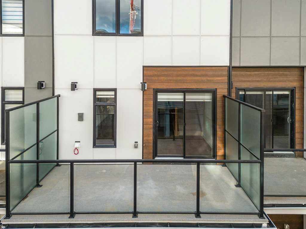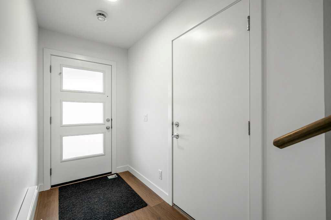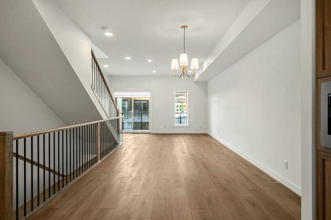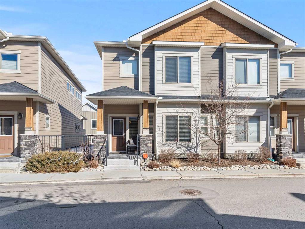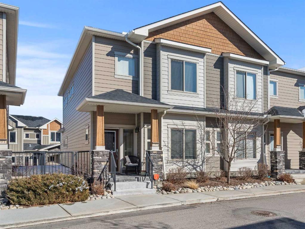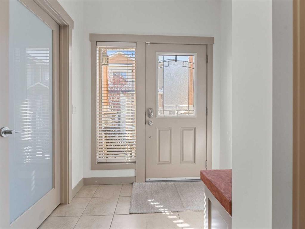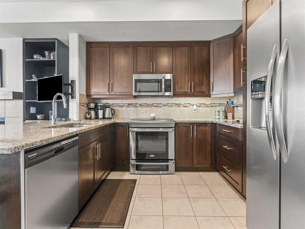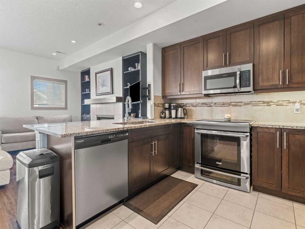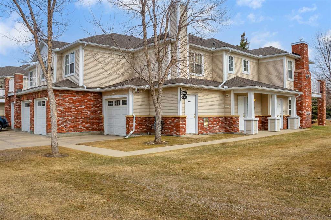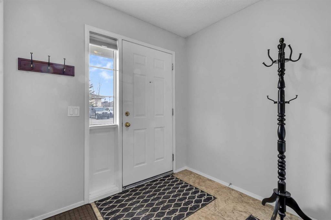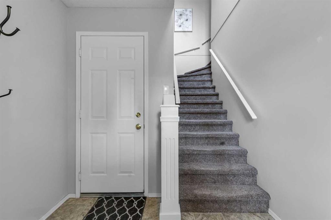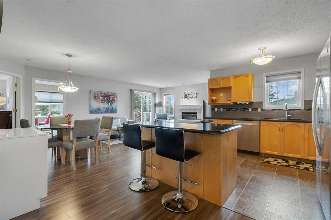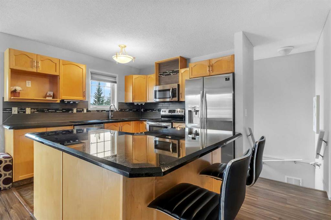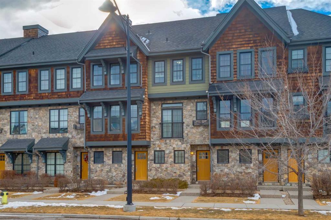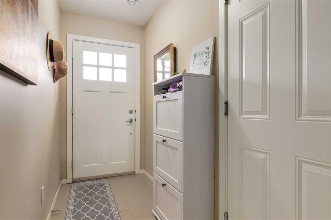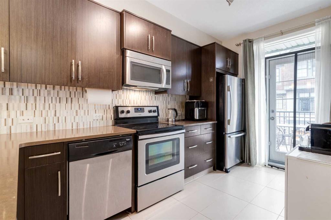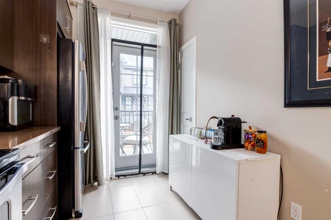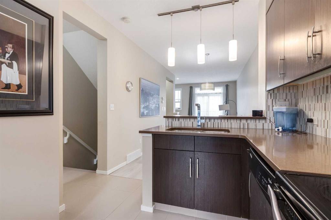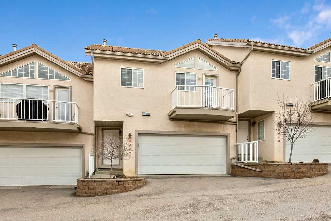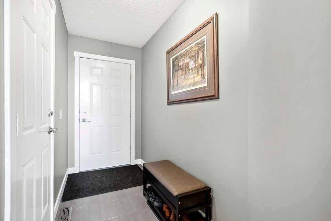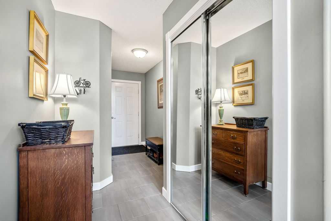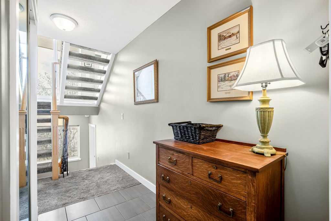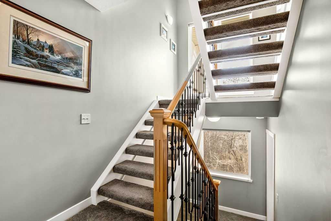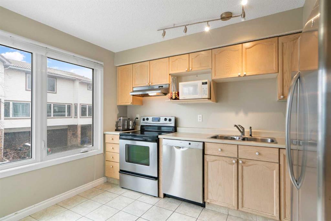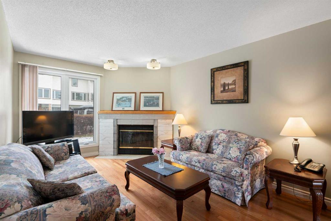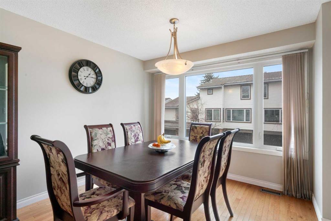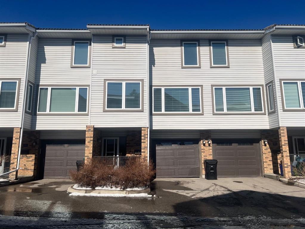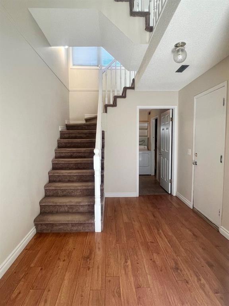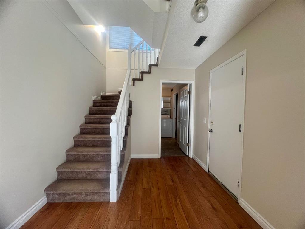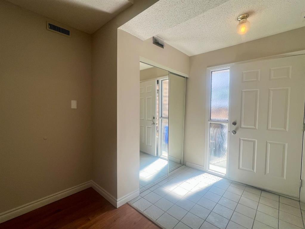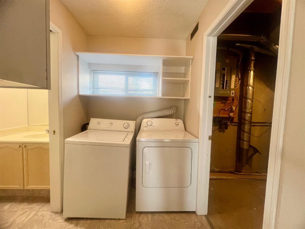12 Westpark Common SW
Calgary T3H 0Y4
MLS® Number: A2212691
$ 535,000
2
BEDROOMS
2 + 1
BATHROOMS
1,387
SQUARE FEET
2013
YEAR BUILT
Welcome to this beautifully maintained and thoughtfully designed 2-bedroom PLUS den townhome in the highly sought-after community of West Springs. Featuring an attached garage and private driveway providing ample space for two vehicles, along with a backyard ideal for pet lovers, this home offers both comfort and convenience in a prime location. Step inside to a spacious foyer with generous closet space, offering access to the garage, the backyard, and main-floor laundry—perfect for busy households and daily functionality. Up a short flight of stairs, the open-concept main living area awaits, showcasing a modern kitchen with a central island, abundant counter space and cabinetry, and sleek stainless steel appliances. The bright and airy living room flows into a dedicated dining area, where French doors open onto an upper balcony that overlooks a serene, treed green space with walking paths and a limited view of the neighbouring homes. A stylish half bathroom completes this level. Oversized windows throughout the home allow natural light to pour in, highlighting the modern flooring and updated lighting that contribute to the home’s fresh and contemporary atmosphere. Upstairs, the primary suite features a spacious layout and a private three-piece ensuite, while the second bedroom is accompanied by its own four-piece bathroom. Completing this level is a versatile den—ideal for a home office, reading corner, or creative space. Ideally located close to top-rated schools, parks, shopping, dining, and transit, and with an inner courtyard, this townhome combines the ease of urban living with the charm of a well-established neighborhood. Whether you're a first-time buyer, downsizer, or investor, this West Springs gem is ready to welcome you home.
| COMMUNITY | West Springs |
| PROPERTY TYPE | Row/Townhouse |
| BUILDING TYPE | Four Plex |
| STYLE | 3 Storey |
| YEAR BUILT | 2013 |
| SQUARE FOOTAGE | 1,387 |
| BEDROOMS | 2 |
| BATHROOMS | 3.00 |
| BASEMENT | None |
| AMENITIES | |
| APPLIANCES | Dishwasher, Dryer, Electric Stove, Garage Control(s), Microwave Hood Fan, Refrigerator, Wall/Window Air Conditioner, Washer, Window Coverings |
| COOLING | None |
| FIREPLACE | N/A |
| FLOORING | Carpet, Vinyl |
| HEATING | Forced Air, Natural Gas |
| LAUNDRY | In Hall, Main Level |
| LOT FEATURES | Few Trees |
| PARKING | Insulated, Single Garage Attached |
| RESTRICTIONS | None Known |
| ROOF | Asphalt Shingle |
| TITLE | Fee Simple |
| BROKER | eXp Realty |
| ROOMS | DIMENSIONS (m) | LEVEL |
|---|---|---|
| Furnace/Utility Room | 6`8" x 3`2" | Main |
| Furnace/Utility Room | 3`11" x 3`1" | Main |
| Foyer | 3`9" x 8`8" | Main |
| Laundry | 3`3" x 5`11" | Main |
| Bedroom | 7`11" x 11`9" | Second |
| Dining Room | 8`3" x 13`11" | Second |
| Kitchen | 10`11" x 17`1" | Second |
| Living Room | 11`0" x 12`11" | Second |
| 2pc Bathroom | 4`6" x 4`11" | Second |
| Bedroom - Primary | 10`11" x 15`9" | Third |
| 4pc Bathroom | 7`11" x 4`11" | Third |
| 3pc Ensuite bath | 7`7" x 7`1" | Third |
| Loft | 12`4" x 6`6" | Third |
































