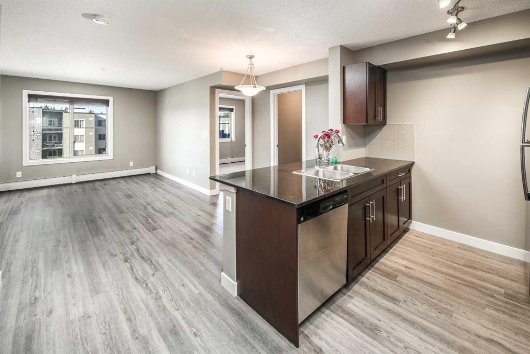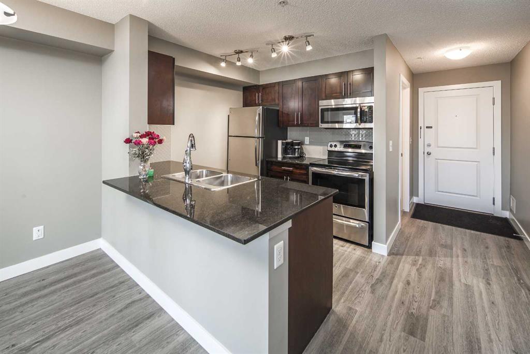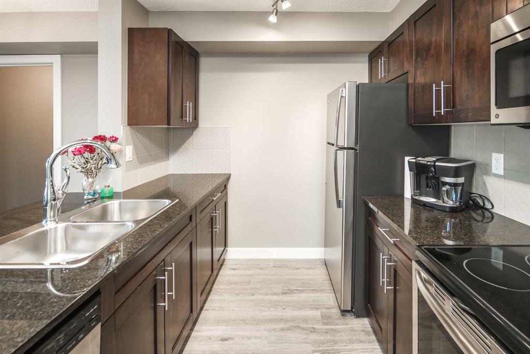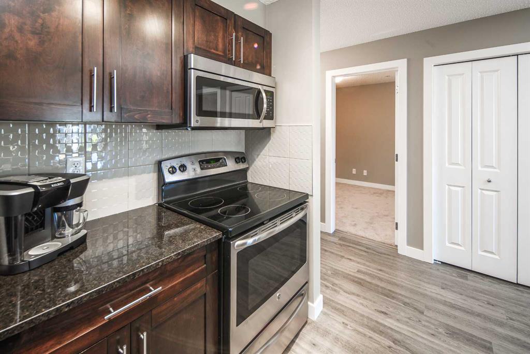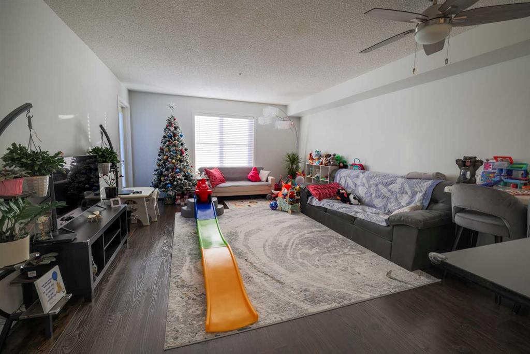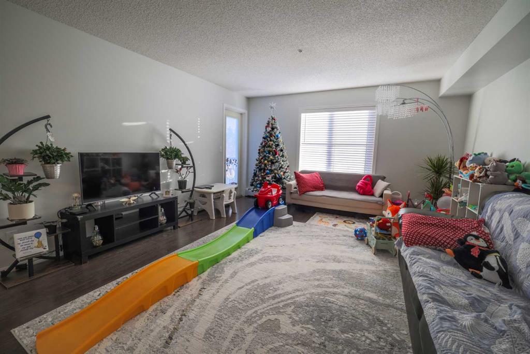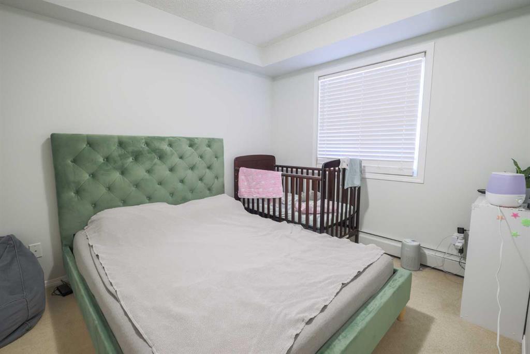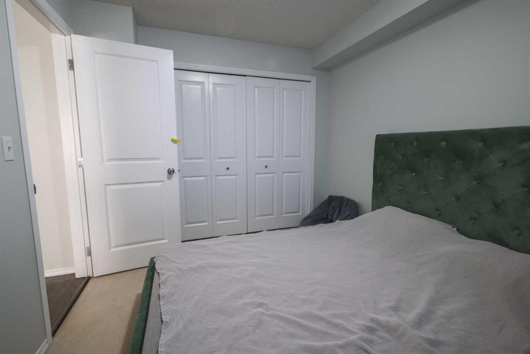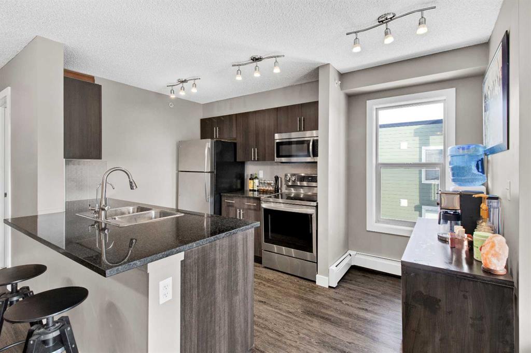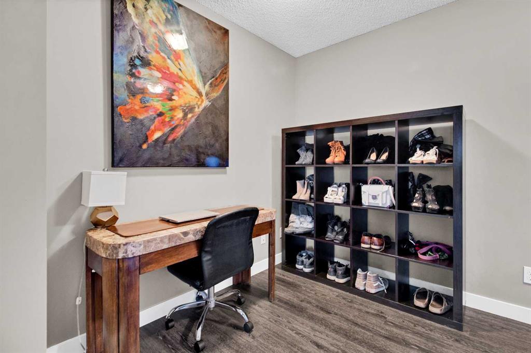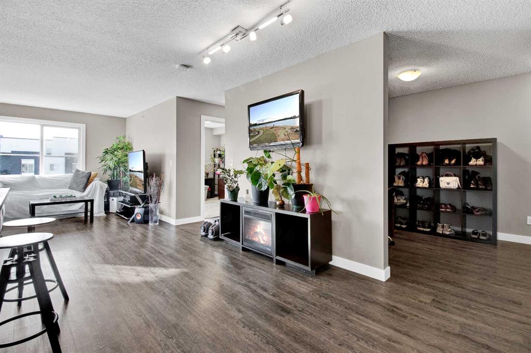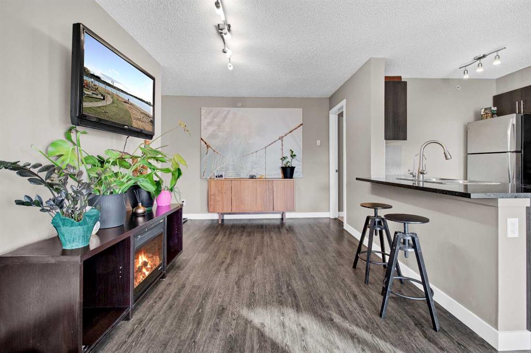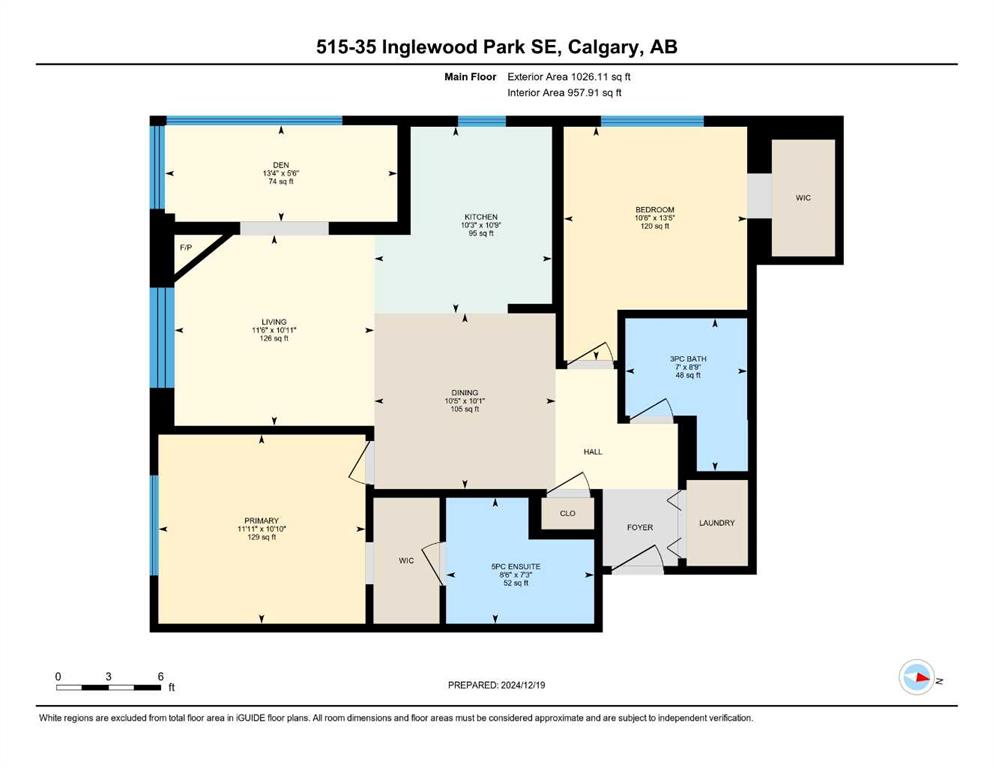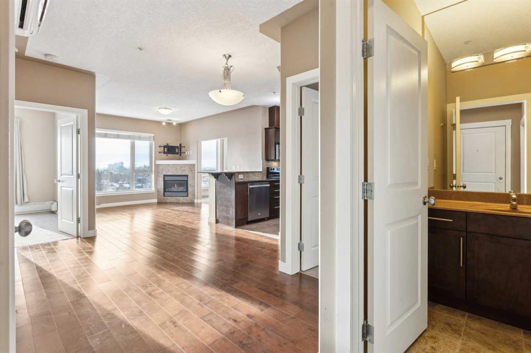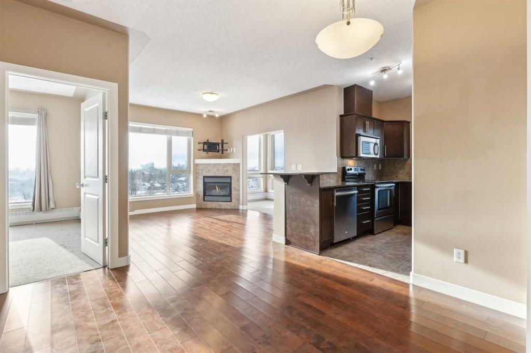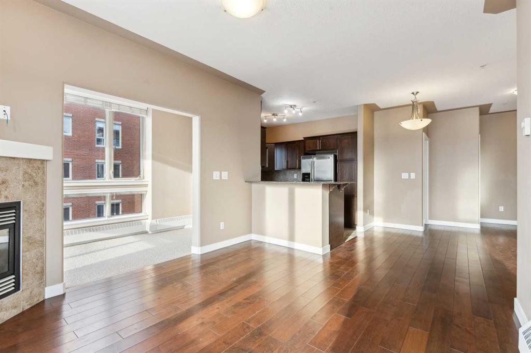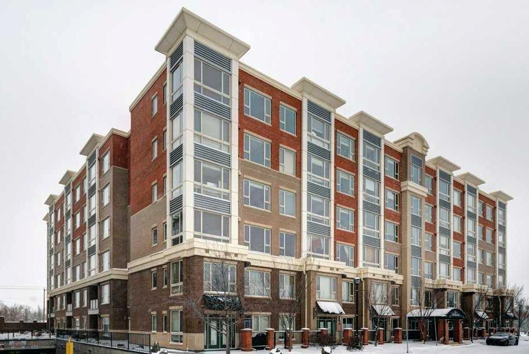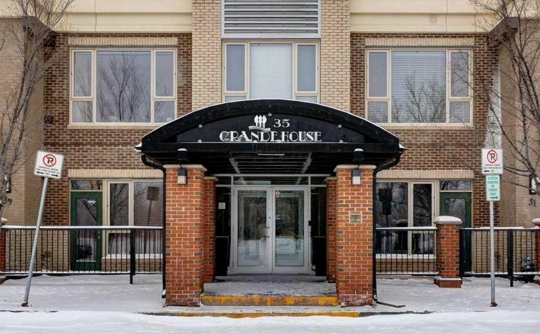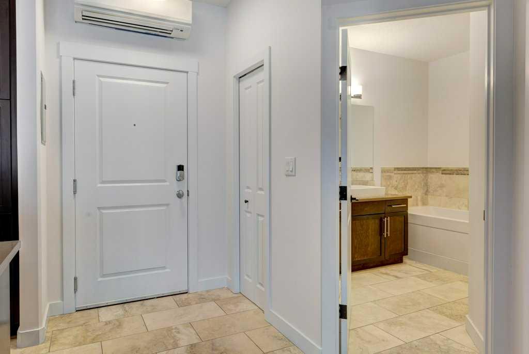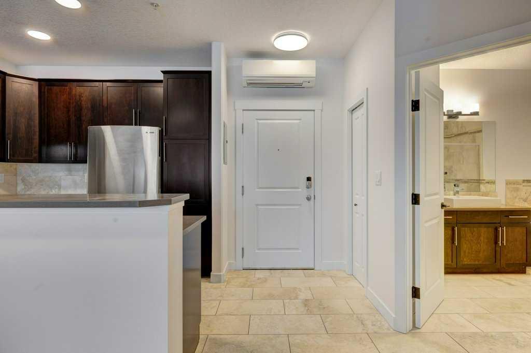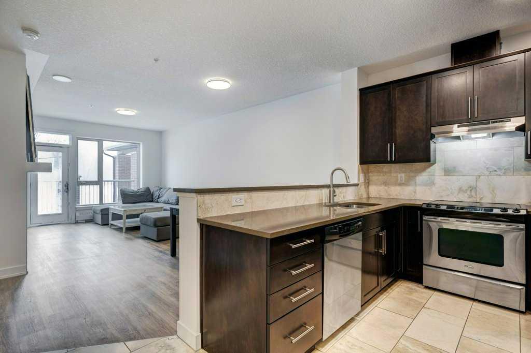4402, 1317 27 Street SE
Calgary T2A 4Y5
MLS® Number: A2196798
$ 359,900
2
BEDROOMS
2 + 0
BATHROOMS
896
SQUARE FEET
2015
YEAR BUILT
Welcome home to Albert Park! This is the home you have been waiting for! Renovated and upgraded, this modern Top Floor Penthouse is your next home. Boasting a modern open concept floor plan and stunning mountain and city views from your own private rooftop balcony with custom pergola. This unit faces south so you have the sun streaming in all day making it feel bright and cozy. You have a spacious entrance, walk-in closet and access to the main 4pc bathroom. The beautiful kitchen is appointed with real wood cabinets with soft close doors, granite countertops, tile backsplash, stainless steel appliances and a sit up peninsula. The dining room can accommodate a large table and is perfect for family dinners or games nights. The living room is very spacious with sliding doors that lead out to your south facing roof top balcony which is very private and no neighbors to look at. This space will become your favorite feature of the home! A bright primary bedroom with double closets and a 4pc en-suite bathroom with tiled walls. The second bedroom is a great size as well. You have in-suite laundry and storage which is very important in condo living. You have one titled, heated, underground parking stall which is great all year round. This unit has all new flooring, paint and no popcorn ceiling. Yes I said no popcorn here, a flat ceiling which makes the space feel more modern and open. Located in the well established community of Albert Park/Radisson Heights, and just minutes to the downtown core, malls, playground, Inglewood, new BRT bus line, schools, shopping, C-Train, medical services, grocery stores, and river pathways, this property is one you do not want to miss!
| COMMUNITY | Albert Park/Radisson Heights |
| PROPERTY TYPE | Apartment |
| BUILDING TYPE | Low Rise (2-4 stories) |
| STYLE | Low-Rise(1-4) |
| YEAR BUILT | 2015 |
| SQUARE FOOTAGE | 896 |
| BEDROOMS | 2 |
| BATHROOMS | 2.00 |
| BASEMENT | |
| AMENITIES | |
| APPLIANCES | Dishwasher, Dryer, Electric Stove, Microwave Hood Fan, Refrigerator, Washer, Window Coverings |
| COOLING | None |
| FIREPLACE | N/A |
| FLOORING | Tile, Vinyl Plank |
| HEATING | Baseboard |
| LAUNDRY | In Unit, Laundry Room |
| LOT FEATURES | |
| PARKING | Parkade, Titled, Underground |
| RESTRICTIONS | Board Approval, Pet Restrictions or Board approval Required |
| ROOF | Flat Torch Membrane |
| TITLE | Fee Simple |
| BROKER | RE/MAX House of Real Estate |
| ROOMS | DIMENSIONS (m) | LEVEL |
|---|---|---|
| 4pc Bathroom | 5`0" x 7`0" | Main |
| 4pc Ensuite bath | 5`1" x 7`9" | Main |
| Bedroom | 11`10" x 9`0" | Main |
| Dining Room | 8`4" x 14`9" | Main |
| Kitchen | 8`0" x 9`8" | Main |
| Laundry | 6`5" x 5`1" | Main |
| Living Room | 15`5" x 14`8" | Main |
| Bedroom - Primary | 15`6" x 12`2" | Main |
































