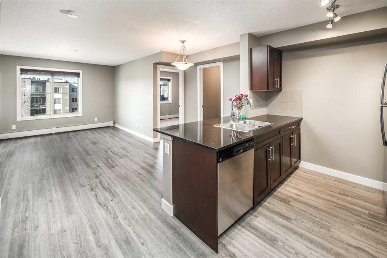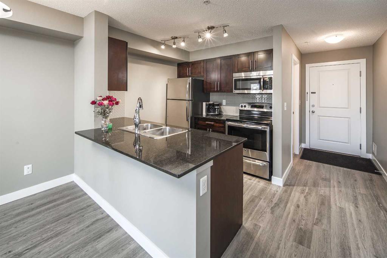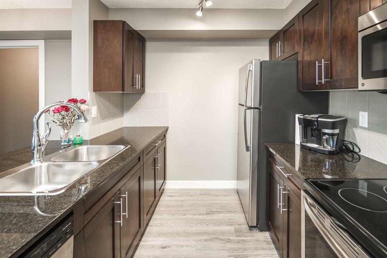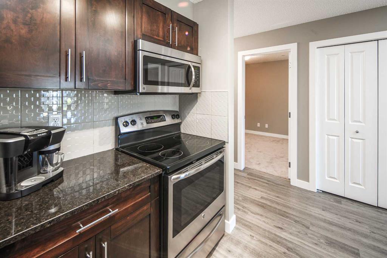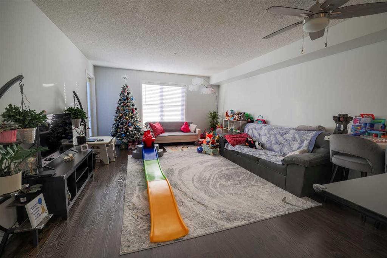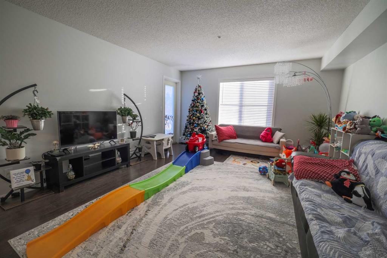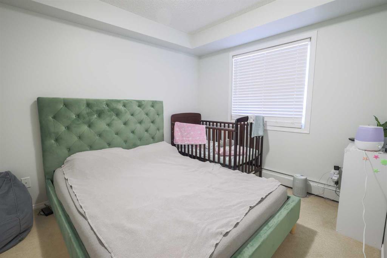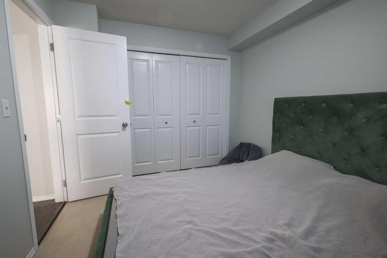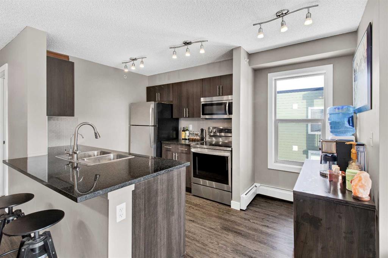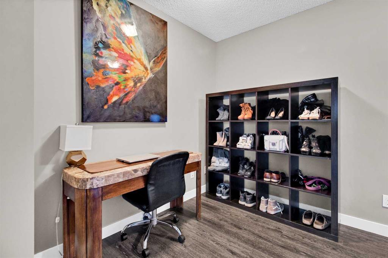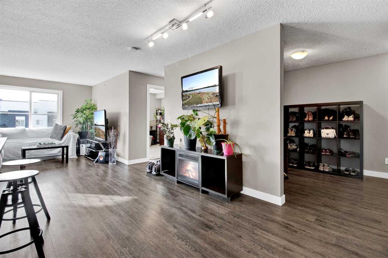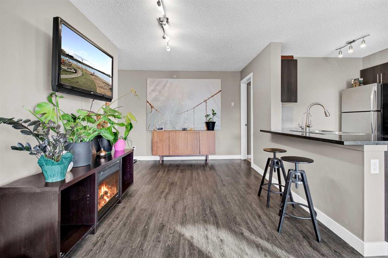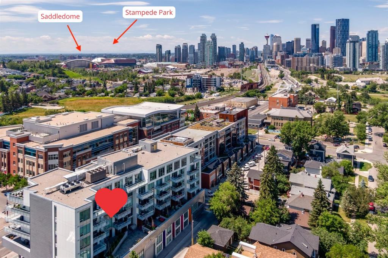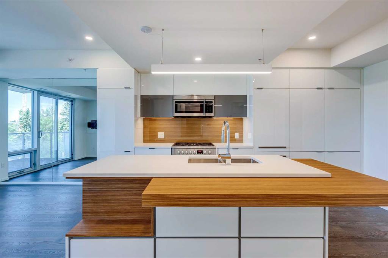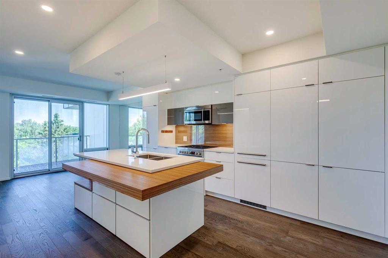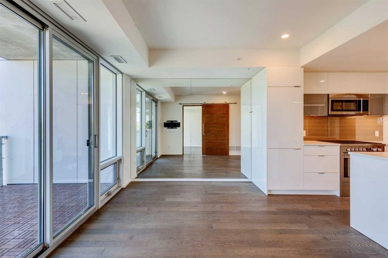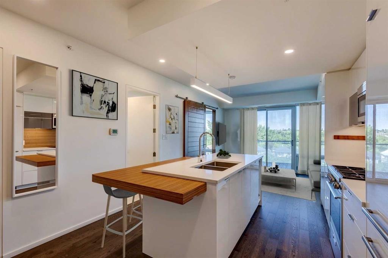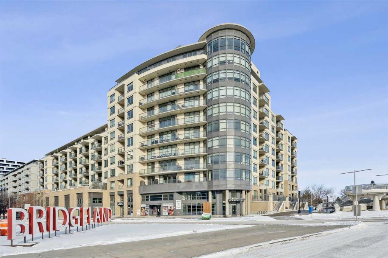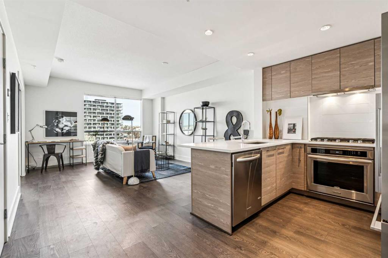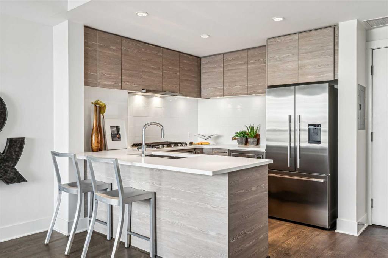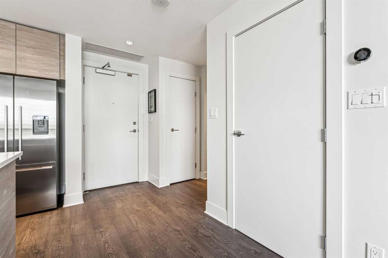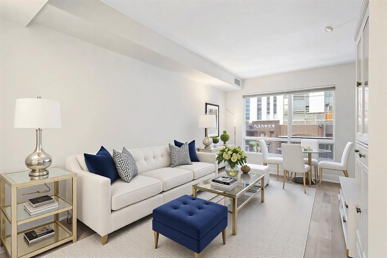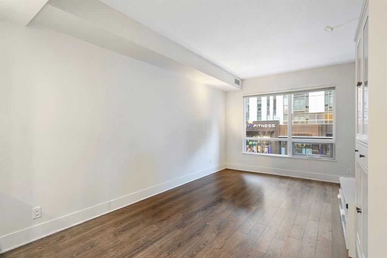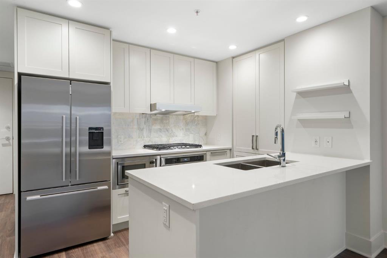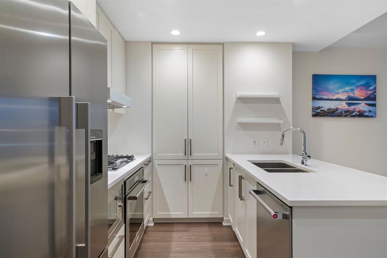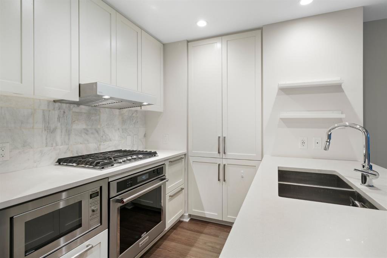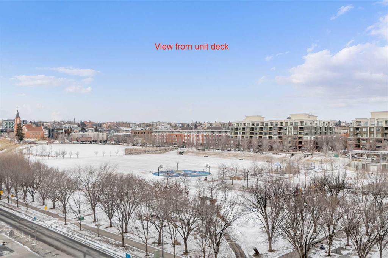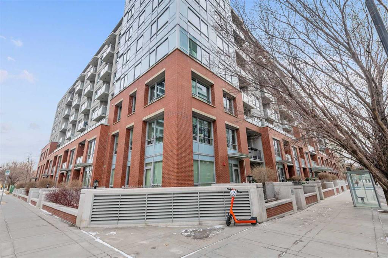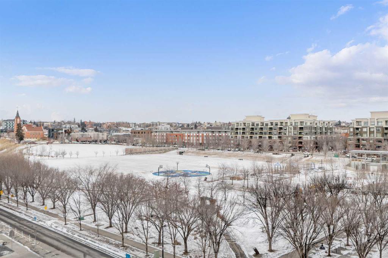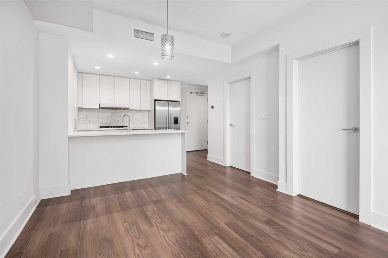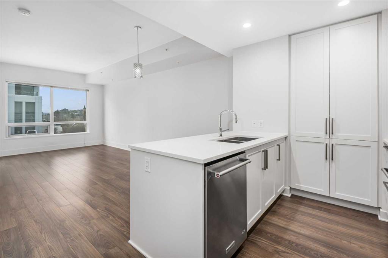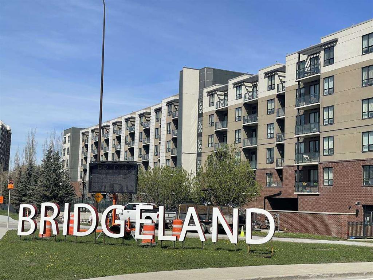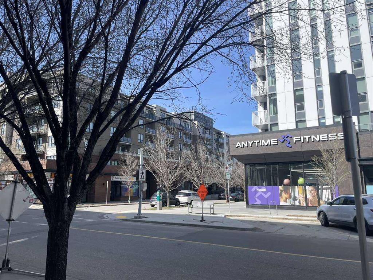413, 35 Inglewood Park SE
Calgary T2G 5K6
MLS® Number: A2197271
$ 300,000
1
BEDROOMS
1 + 0
BATHROOMS
767
SQUARE FEET
2009
YEAR BUILT
Welcome to SoBow in Inglewood, one of Calgary’s most vibrant and sought-after communities! This spacious 1 bed, 1 bath, PLUS DEN condo offers 767SF of stylish living space and comes complete with an owned parking stall and storage unit. The kitchen features granite countertops, stainless steel appliances (including a NEW stove), shaker-style cabinetry, and a breakfast bar that's perfect for cooking and entertaining. The open concept living and dining area has an abundance of natural light from west-facing windows, creating a warm and inviting atmosphere, and has a gas fireplace. The primary bedroom connects to the den with French doors and is ideal for a home office or flex space. The 4pc bathroom with a large soaker tub and a separate glass shower for ultimate relaxation. Plus, enjoy the convenience of in-suite laundry and central AIR CONDITIONING. The parking and storage are conveniently located in the HEATED parkade. SoBow residents enjoy top-tier amenities, including a fitness center, yoga studio, media room, games room (with pool tables and a kitchen), and a beautiful outdoor courtyard. Located just steps from the Bow River, Pearce Estate Park, and tons of shops and restaurants, this prime location offers the best of inner-city living, just minutes from downtown with easy access to Deerfoot Trail.
| COMMUNITY | Inglewood |
| PROPERTY TYPE | Apartment |
| BUILDING TYPE | Low Rise (2-4 stories) |
| STYLE | Apartment |
| YEAR BUILT | 2009 |
| SQUARE FOOTAGE | 767 |
| BEDROOMS | 1 |
| BATHROOMS | 1.00 |
| BASEMENT | |
| AMENITIES | |
| APPLIANCES | Dryer, Microwave Hood Fan, Refrigerator, Stove(s), Washer, Window Coverings |
| COOLING | Central Air |
| FIREPLACE | Gas, Living Room |
| FLOORING | Carpet, Hardwood, Tile |
| HEATING | Baseboard |
| LAUNDRY | In Unit |
| LOT FEATURES | |
| PARKING | Parkade, Secured, Stall, Titled, Underground |
| RESTRICTIONS | None Known |
| ROOF | |
| TITLE | Fee Simple |
| BROKER | Real Broker |
| ROOMS | DIMENSIONS (m) | LEVEL |
|---|---|---|
| Living Room | 13`9" x 13`6" | Main |
| Kitchen | 9`11" x 9`1" | Main |
| Dining Room | 9`11" x 8`0" | Main |
| Bedroom - Primary | 11`5" x 10`3" | Main |
| Den | 11`2" x 7`0" | Main |
| 4pc Bathroom | 0`0" x 0`0" | Main |




















































