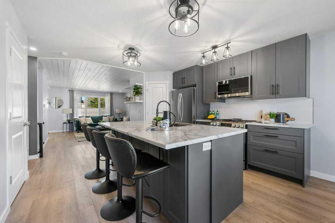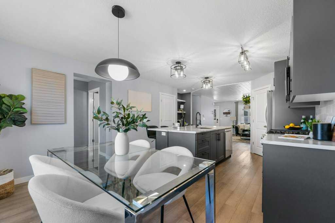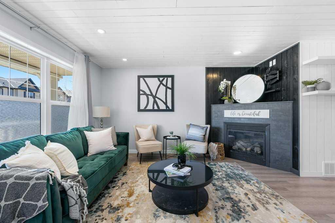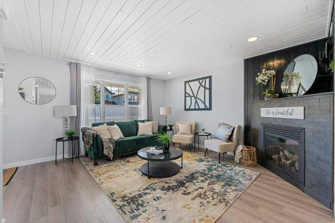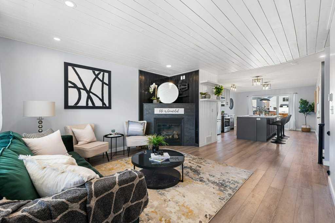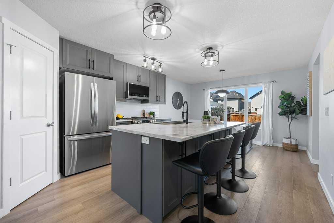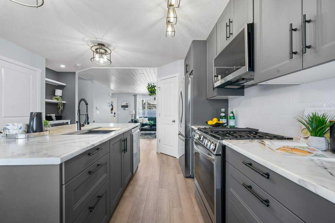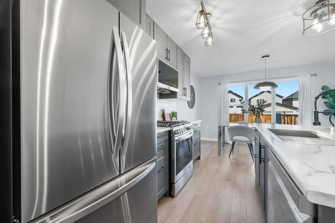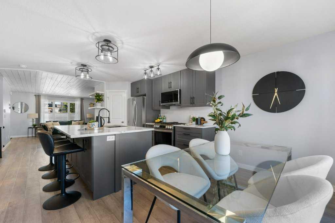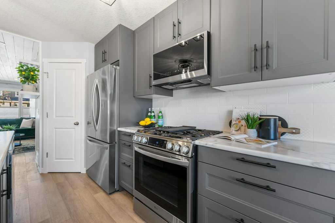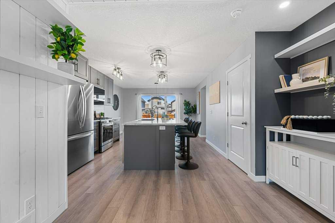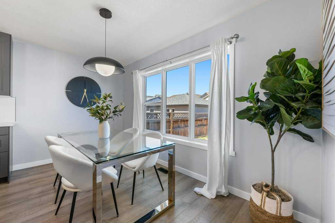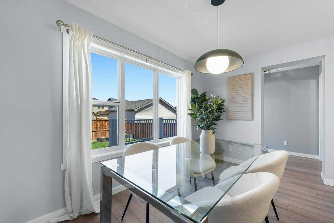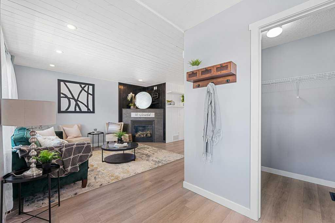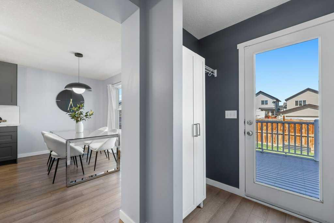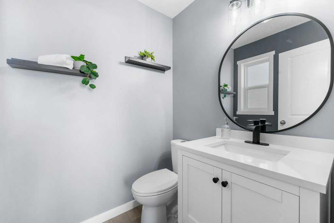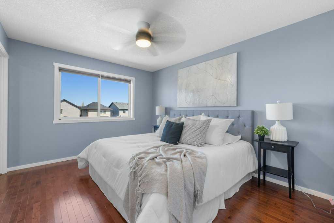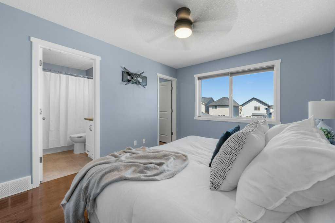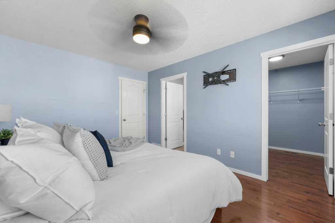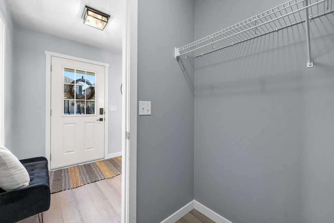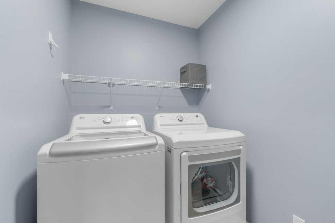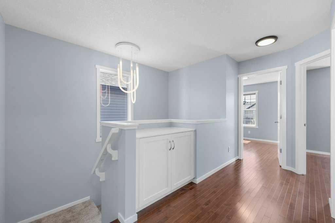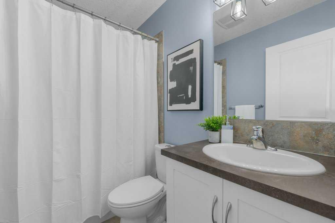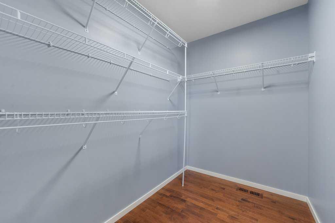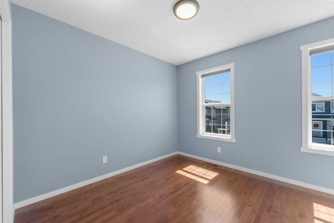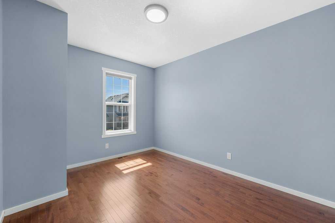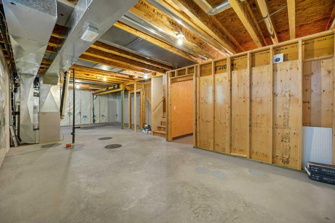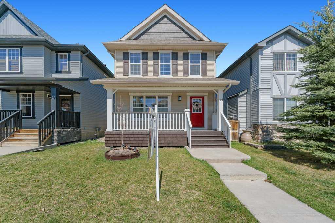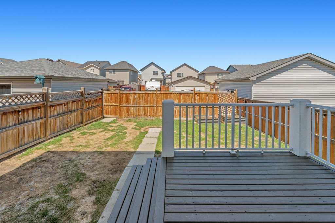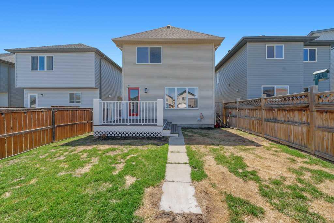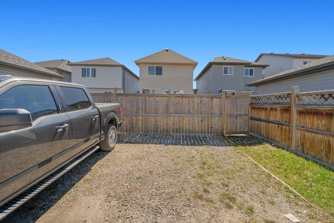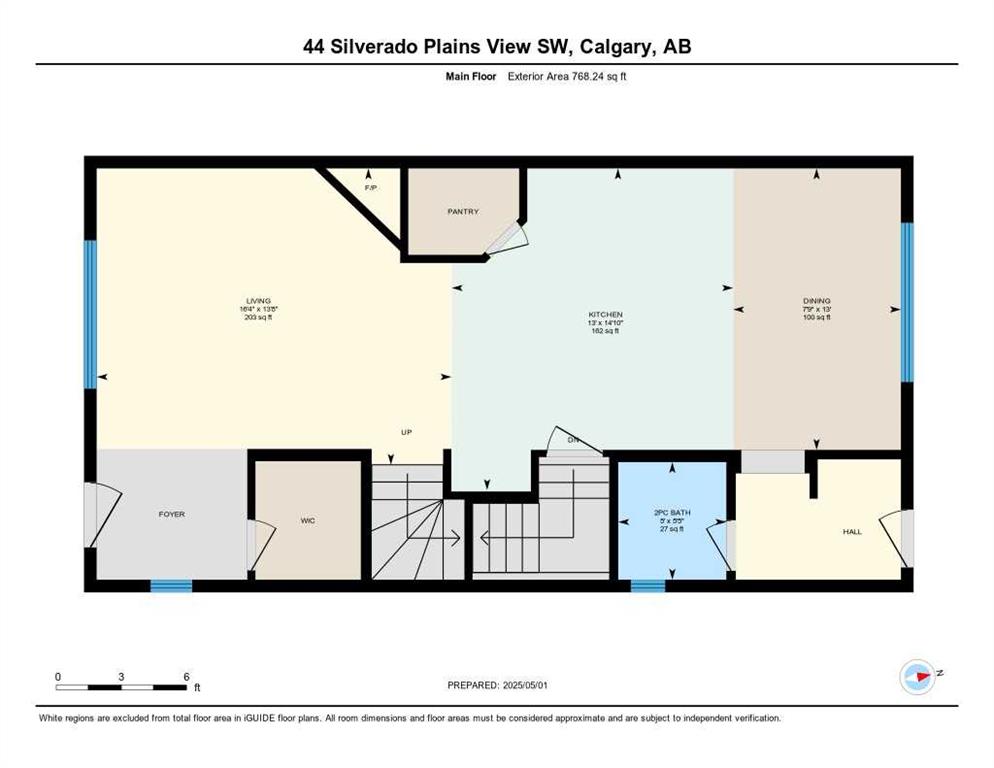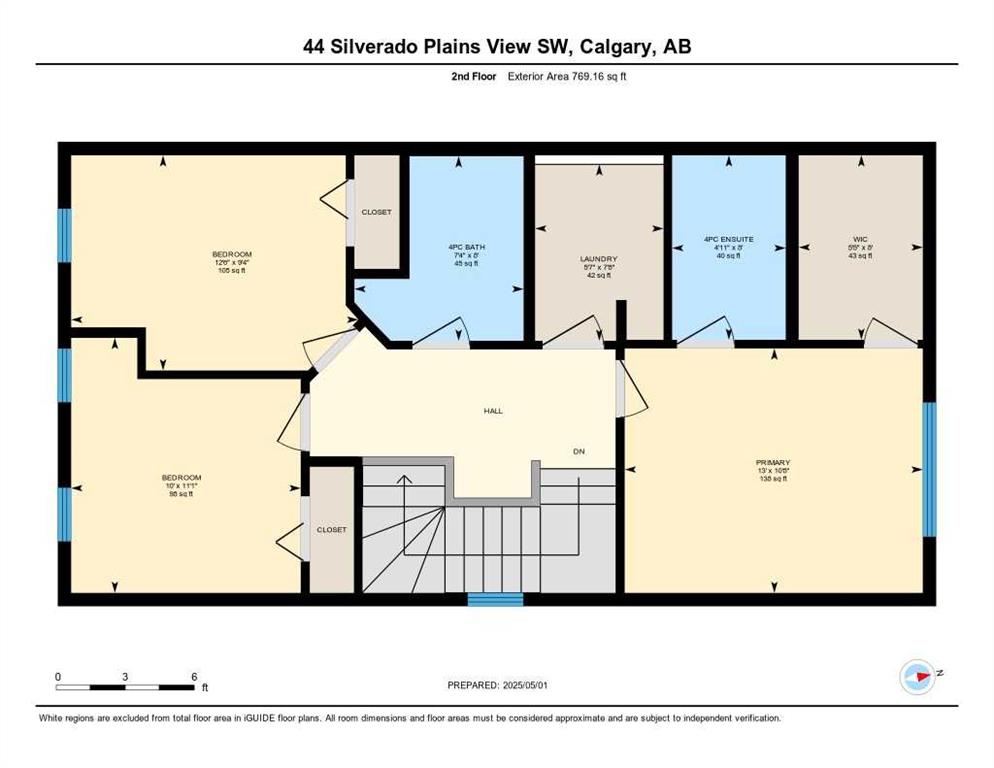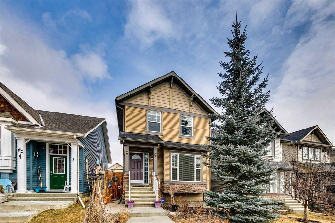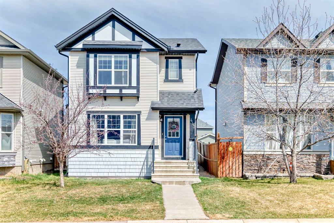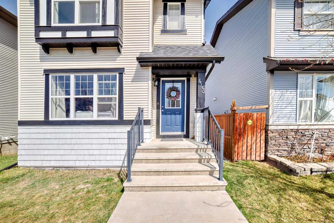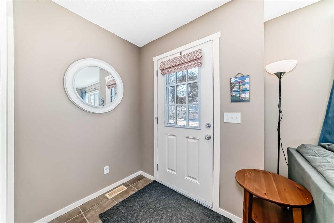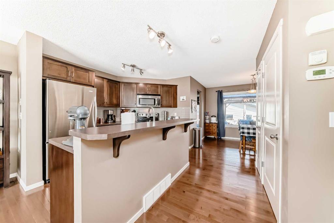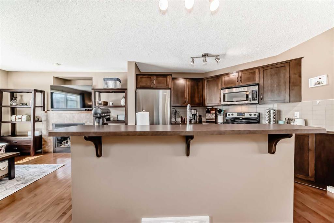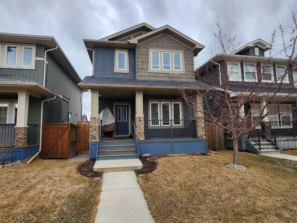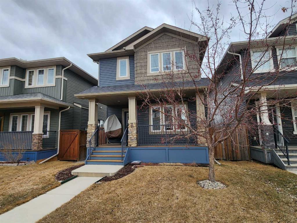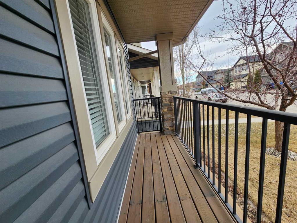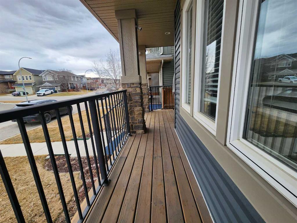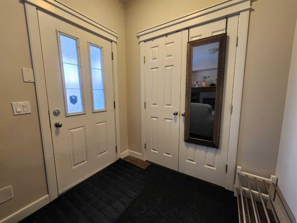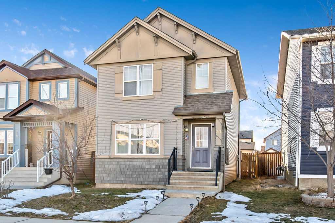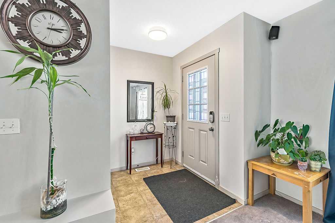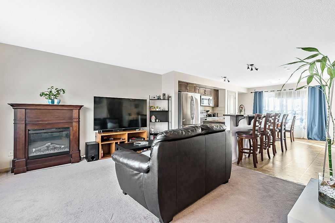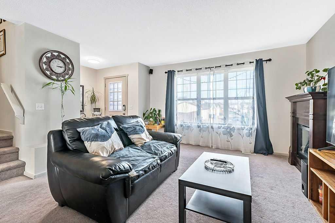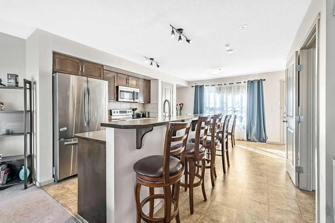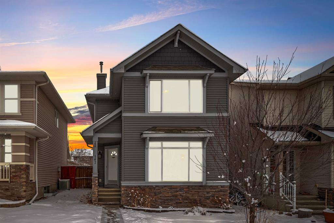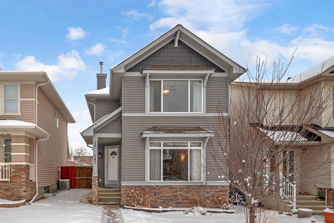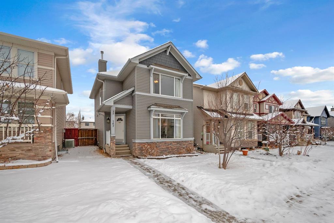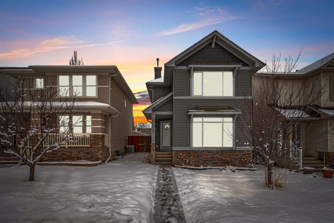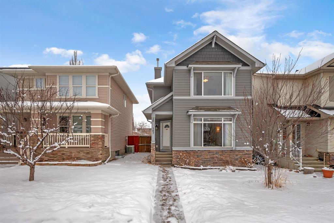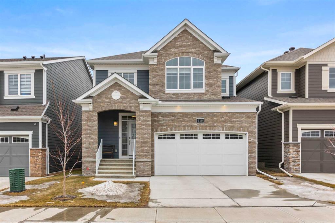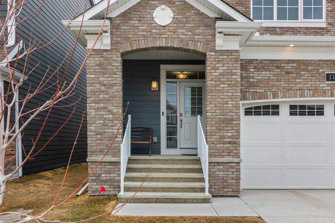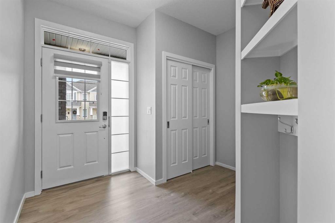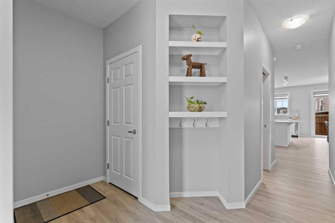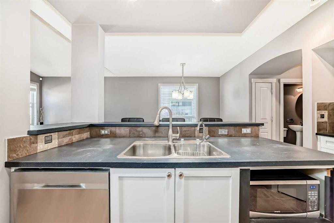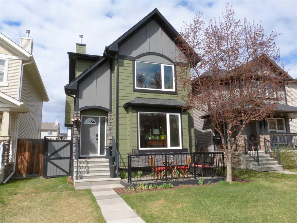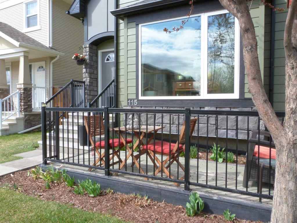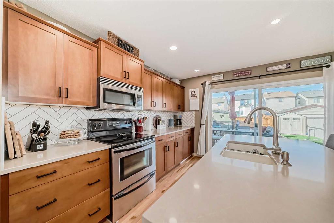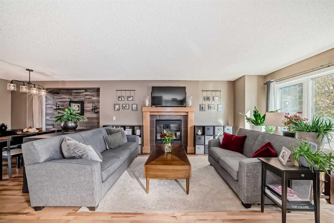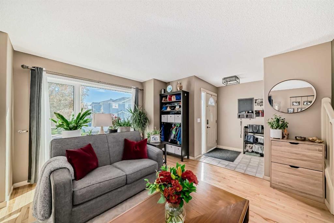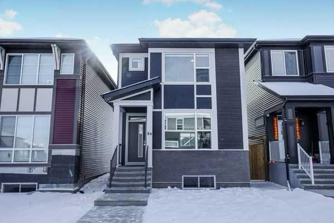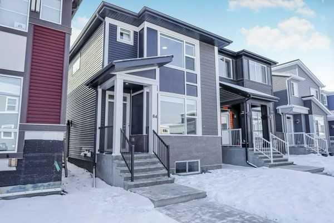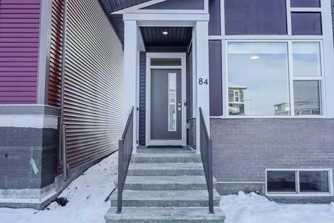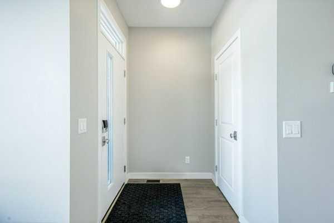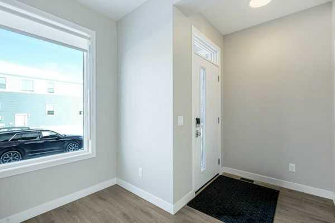44 Silverado Plains View SW
Calgary T2X 0H2
MLS® Number: A2217155
$ 599,900
3
BEDROOMS
2 + 1
BATHROOMS
1,537
SQUARE FEET
2009
YEAR BUILT
TURN-KEY and ready to MOVE IN!! This lovely 2 story home is perfect for a growing family looking to put down roots in the south community of Silverado. This home has been beautifully updated with a modern farmhouse vibe. Completed with newly renovated finishes and a functional layout, this home offers ample storage, 3 bedrooms, 2.5 baths and so much more! Step inside to durable floors throughout the main level, featuring a spacious living room with a cozy corner gas fireplace. The kitchen is a chef’s dream with large island, ample counter space, large walk in pantry and stainless steel appliances. A convenient walk in closet and a 2-piece bathroom complete this level. The upper floor features 3 spacious bedrooms. The primary suite includes a private 4-piece ensuite, while the additional 2 bedrooms share a second full 4-piece bathroom. A convenient upper-floor full laundry room adds to the functionality of this level. The unfinished basement can provide tons of future potential for growing families. Enjoy the large backyard, featuring a huge deck, low maintenance landscaping and a gravel parking pad that accommodates two vehicles. The inviting front porch adds charm and curb appeal. This home is conveniently located near walking trails, a pond, community parks, and shopping, with easy access to Stoney Trail and Macleod Trail. Don’t miss your chance to own this exceptional home in Silverado! Schedule your viewing today!
| COMMUNITY | Silverado |
| PROPERTY TYPE | Detached |
| BUILDING TYPE | House |
| STYLE | 2 Storey |
| YEAR BUILT | 2009 |
| SQUARE FOOTAGE | 1,537 |
| BEDROOMS | 3 |
| BATHROOMS | 3.00 |
| BASEMENT | Full, Unfinished |
| AMENITIES | |
| APPLIANCES | Dishwasher, Microwave Hood Fan, Refrigerator, Stove(s), Washer/Dryer, Window Coverings |
| COOLING | None |
| FIREPLACE | Gas |
| FLOORING | Hardwood, Linoleum, Other, Vinyl Plank |
| HEATING | Forced Air |
| LAUNDRY | Laundry Room, Upper Level |
| LOT FEATURES | Back Lane, Back Yard, Front Yard, Lawn, Low Maintenance Landscape, Private, Rectangular Lot |
| PARKING | Parking Pad |
| RESTRICTIONS | None Known |
| ROOF | Asphalt Shingle |
| TITLE | Fee Simple |
| BROKER | eXp Realty |
| ROOMS | DIMENSIONS (m) | LEVEL |
|---|---|---|
| 2pc Bathroom | 5`5" x 5`0" | Main |
| Dining Room | 13`0" x 7`9" | Main |
| Kitchen | 14`10" x 13`0" | Main |
| Living Room | 13`8" x 16`4" | Main |
| 4pc Bathroom | 8`0" x 7`4" | Upper |
| 4pc Ensuite bath | 8`0" x 4`11" | Upper |
| Bedroom | 11`1" x 10`0" | Upper |
| Bedroom | 9`4" x 12`6" | Upper |
| Laundry | 7`8" x 5`7" | Upper |
| Bedroom - Primary | 10`8" x 13`0" | Upper |
| Walk-In Closet | 8`0" x 5`5" | Upper |

