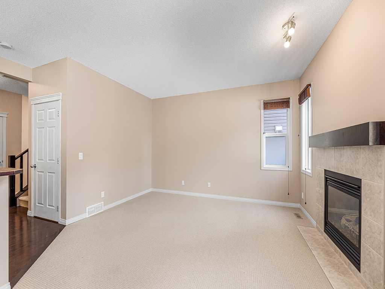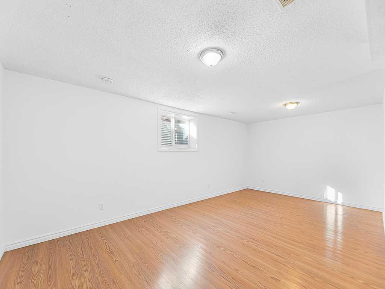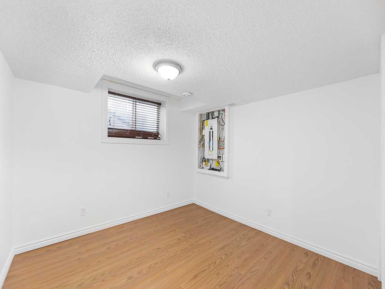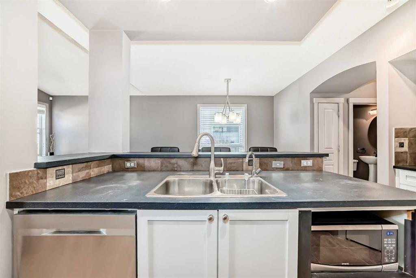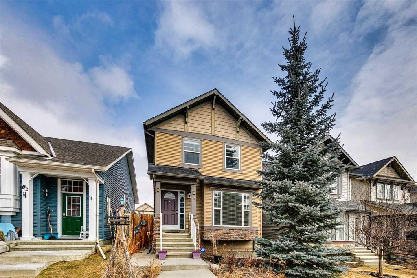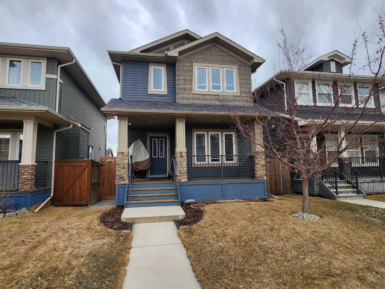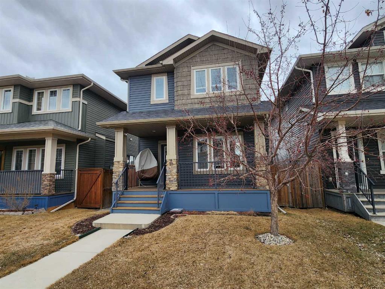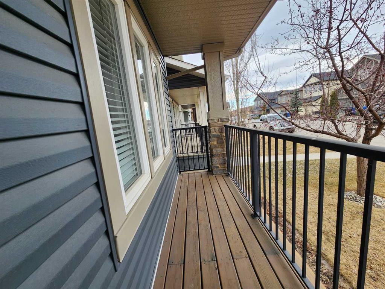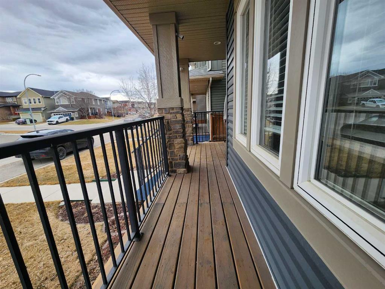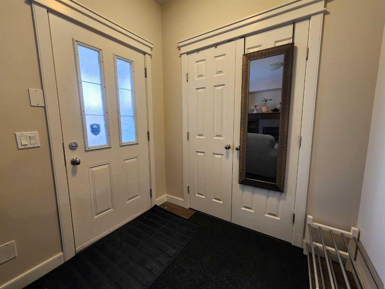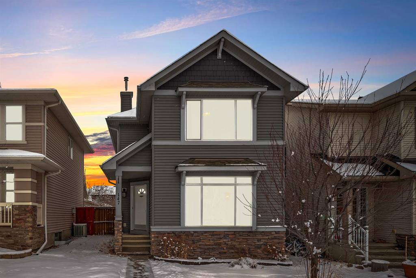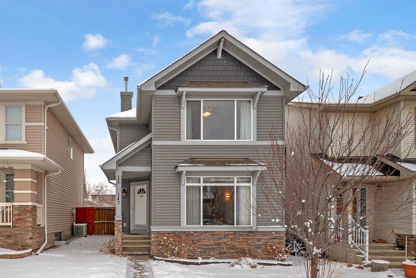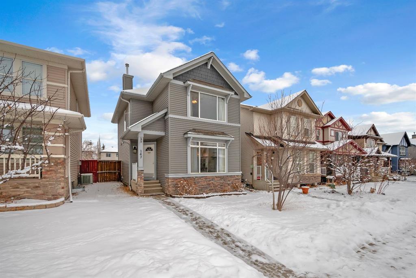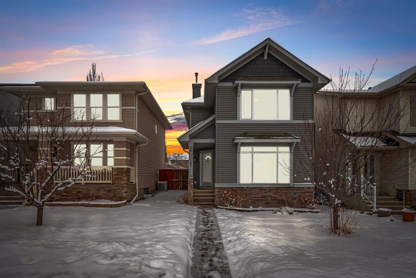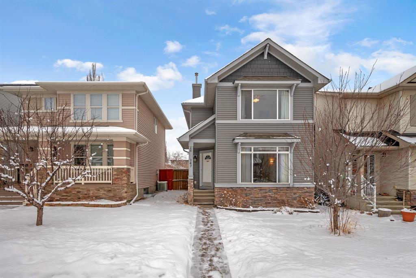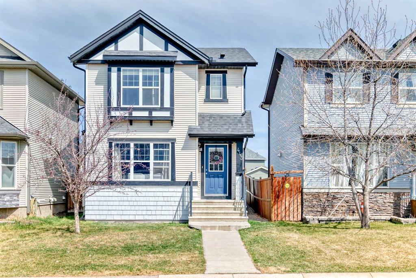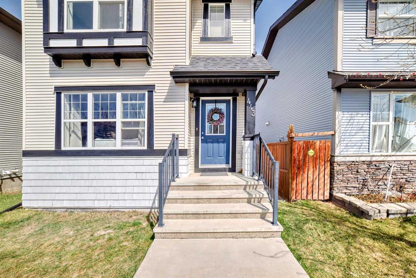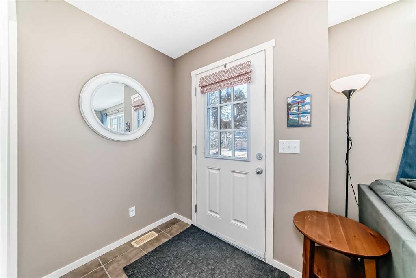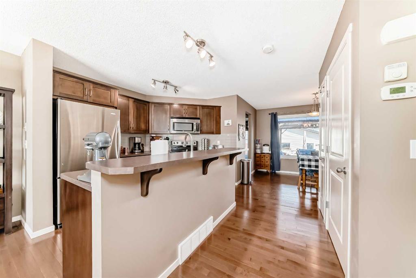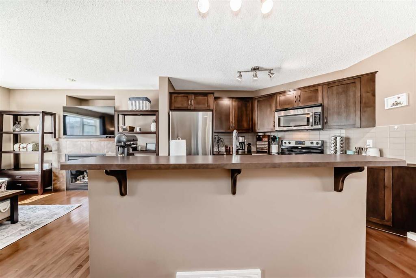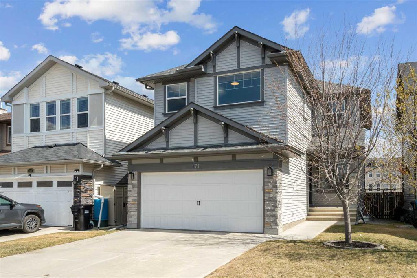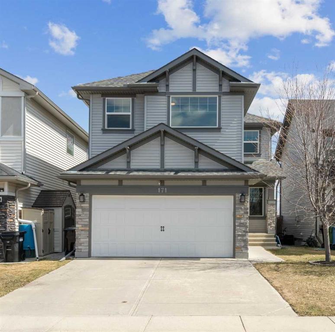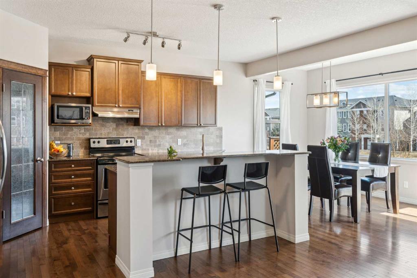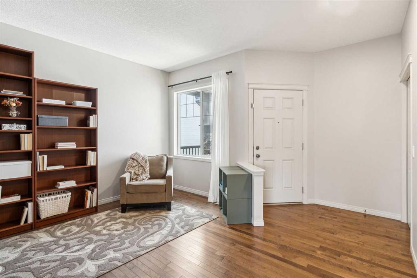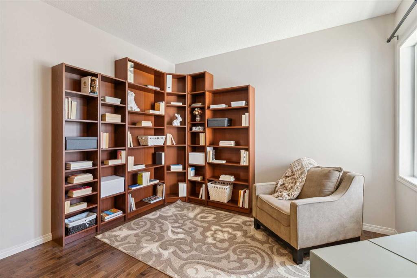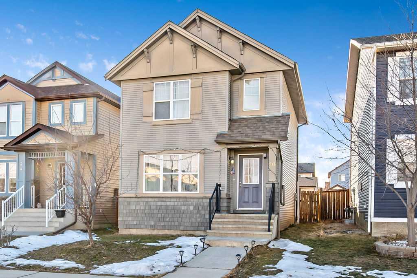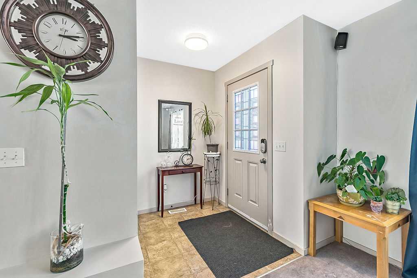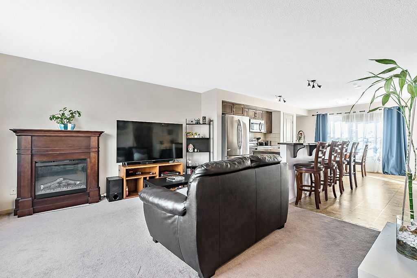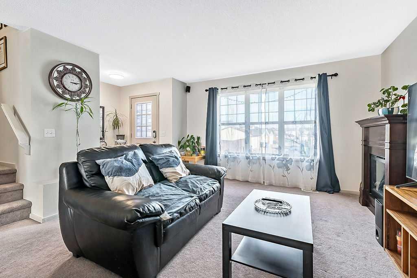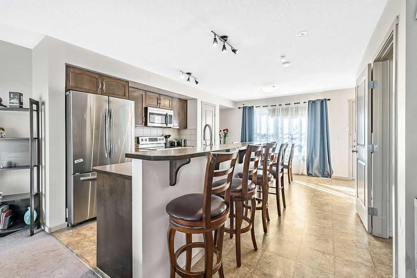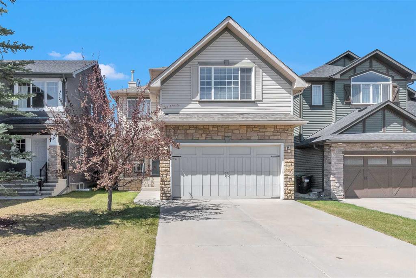81 Silverado Saddle Heights SW
Calgary T2X 0H9
MLS® Number: A2216475
$ 650,000
4
BEDROOMS
3 + 1
BATHROOMS
1,785
SQUARE FEET
2009
YEAR BUILT
OPEN HOUSE 1-4 PM, SAT, MAY 10th. Welcome to this immaculate and beautifully updated home in the heart of the highly sought-after Silverado community. Offering over 2,300+ sq. ft. of fully developed living space, this charming and meticulously maintained residence features four spacious bedrooms and three and a half modern bathrooms, making it an ideal home for families of all sizes. The inviting main floor boasts soaring 9-foot ceilings and a sunlit west-facing living room, where a striking fireplace serves as the focal point, creating a warm and welcoming ambiance. The chef-inspired kitchen is a culinary masterpiece, featuring a spacious island, raised eating bar, sleek countertops, and premium finishes—perfect for both everyday cooking and entertaining. Adjacent to the kitchen, the dining room offers a picturesque view of the beautifully landscaped backyard, providing a bright and inviting setting for family meals and gatherings. A generously sized laundry room with a convenient storage rack and a stylish 2-piece bathroom complete this thoughtfully designed level.Upstairs, you’ll find three generously sized bedrooms, a versatile bonus room, and a well-appointed 4-piece bathroom. The primary suite is a luxurious private retreat, boasting a spacious walk-in closet and a serene 5-piece ensuite, double-sink vanity, complete with a relaxing soaker tub and a separate stand-alone shower, offering the perfect escape after a long day. The fully finished basement expands the living space with a cozy family room, a private fourth bedroom, and a 4-piece bathroom, making it an ideal space for guests or extended family. Step outside to the beautiful backyard wood deck, a perfect setting for relaxing or entertaining during the warm summer months. Recent upgrades include brand-new lovely carpeting in the living room, upper level, and staircase, as well as fresh professional paint throughout all three levels, giving the home a modern, move-in-ready feel. Located in a thriving, family-friendly neighborhood, this home is within walking distance of three schools—a public elementary school (K-6), a Catholic school (K-9), and the Calgary Southern Francophone School (K-6 & 7-12)—ensuring an exceptional educational experience for your children. Enjoy the convenience of nearby premium amenities, including Shawnessy Shopping Centre, the state-of-the-art YMCA Gym, and the Public Library. A short drive takes you to the LRT Station, Stoney Trail, and Deerfoot Trail, making commuting effortless and efficient. Additionally, the home is just minutes away from Spruce Meadows, the world-renowned equestrian facility known for its prestigious international horse competitions. This exceptional home, featuring central air-conditioning, offers the perfect blend of style, comfort, and convenience, creating an unparalleled living experience. Don’t miss this rare opportunity—make this remarkable home yours! Watch the 3D Virtual Tour link to explore this gem more.
| COMMUNITY | Silverado |
| PROPERTY TYPE | Detached |
| BUILDING TYPE | House |
| STYLE | 2 Storey |
| YEAR BUILT | 2009 |
| SQUARE FOOTAGE | 1,785 |
| BEDROOMS | 4 |
| BATHROOMS | 4.00 |
| BASEMENT | Finished, Full |
| AMENITIES | |
| APPLIANCES | Central Air Conditioner, Dishwasher, Dryer, Electric Stove, Garage Control(s), Range Hood, Refrigerator, Washer, Window Coverings |
| COOLING | Central Air |
| FIREPLACE | Gas |
| FLOORING | Carpet, Ceramic Tile, Hardwood |
| HEATING | Forced Air, Natural Gas |
| LAUNDRY | Laundry Room, Main Level, See Remarks |
| LOT FEATURES | Back Yard, Rectangular Lot |
| PARKING | Double Garage Attached |
| RESTRICTIONS | None Known |
| ROOF | Asphalt Shingle |
| TITLE | Fee Simple |
| BROKER | CIR Realty |
| ROOMS | DIMENSIONS (m) | LEVEL |
|---|---|---|
| Bedroom | 10`5" x 10`4" | Basement |
| Game Room | 22`0" x 13`3" | Basement |
| 4pc Bathroom | 8`2" x 5`0" | Basement |
| Furnace/Utility Room | 11`3" x 7`0" | Basement |
| Living Room | 13`10" x 12`0" | Main |
| Kitchen | 11`1" x 10`7" | Main |
| Dining Room | 11`0" x 8`2" | Main |
| Laundry | 9`4" x 6`4" | Main |
| 2pc Bathroom | 4`11" x 4`11" | Main |
| Bedroom - Primary | 14`0" x 13`5" | Second |
| Bedroom | 11`0" x 8`11" | Second |
| Bedroom | 10`5" x 9`0" | Second |
| Bonus Room | 18`0" x 13`0" | Second |
| 4pc Bathroom | 8`5" x 8`0" | Second |
| 5pc Ensuite bath | 9`3" x 8`9" | Second |
| Walk-In Closet | 9`3" x 4`9" | Second |







