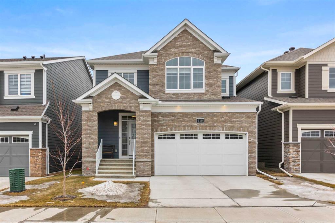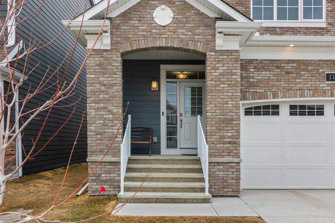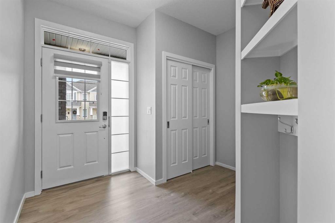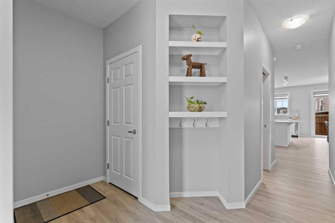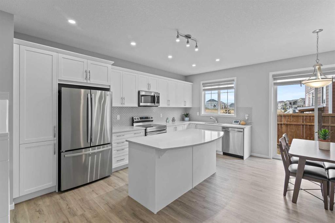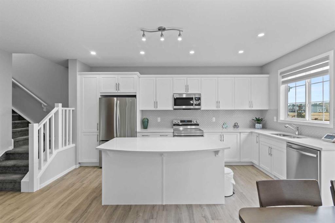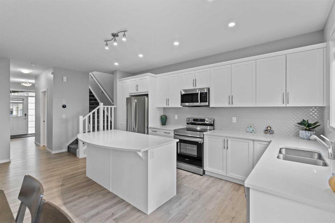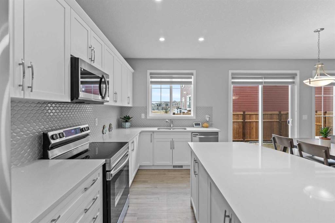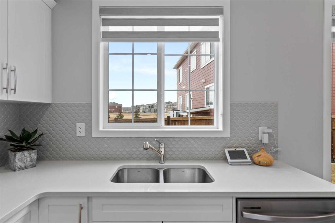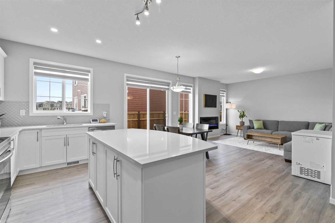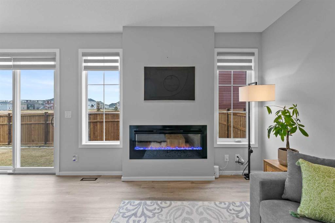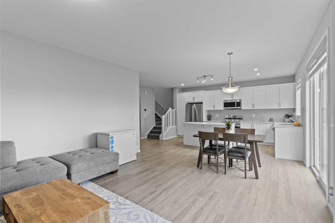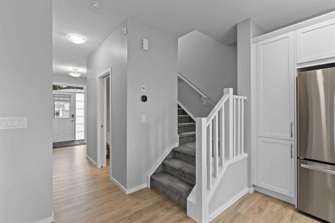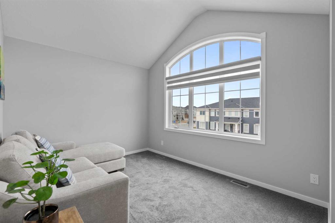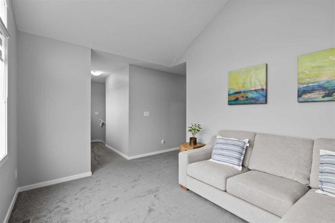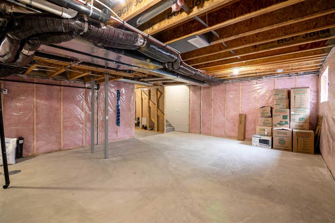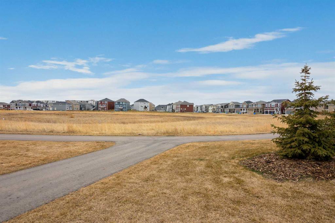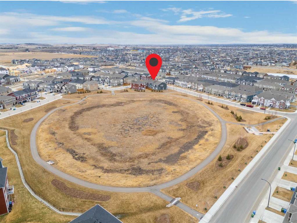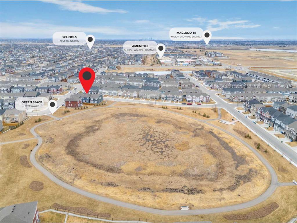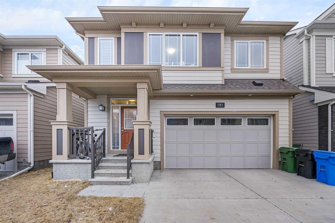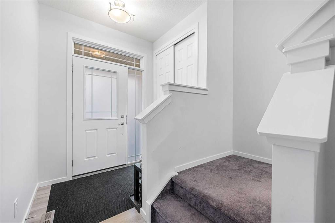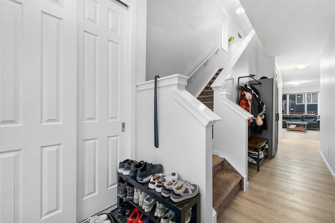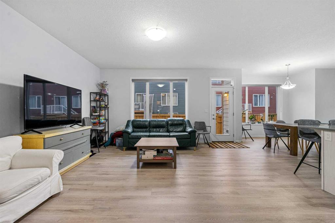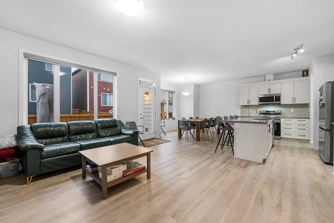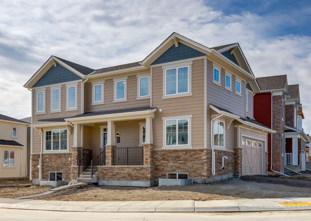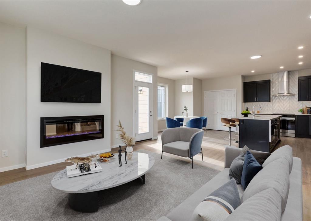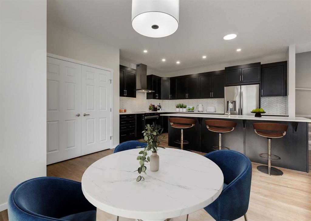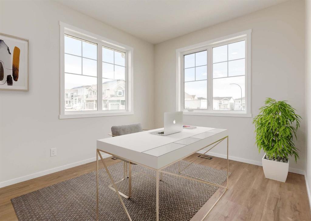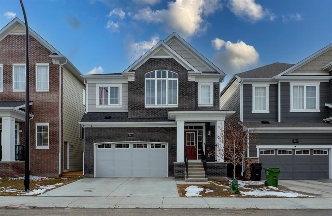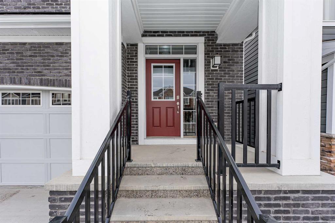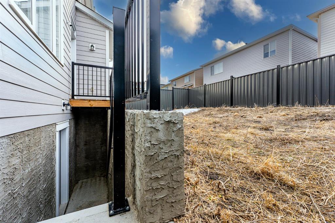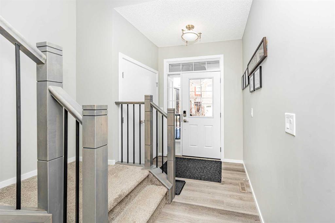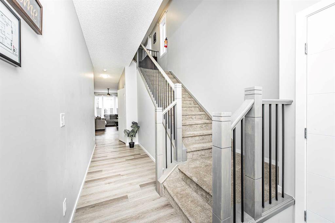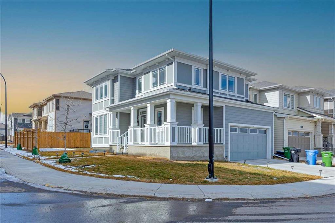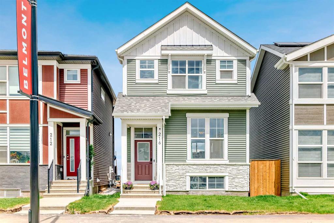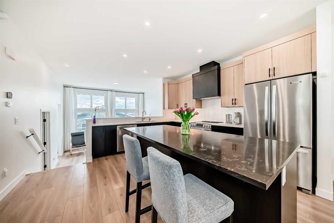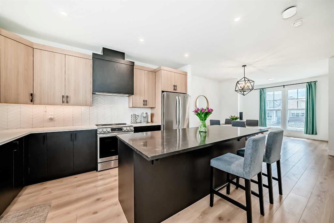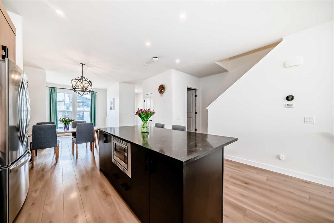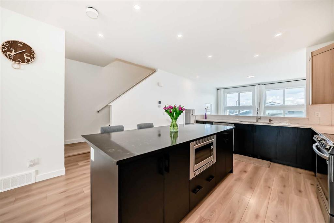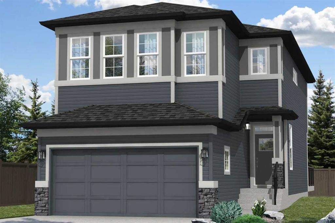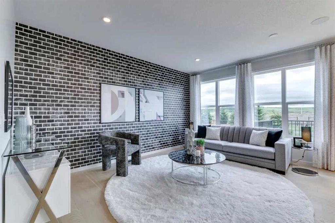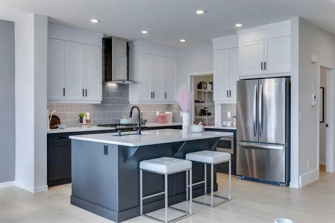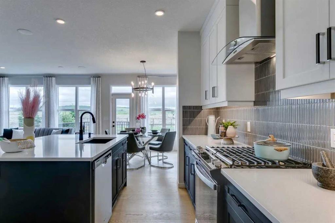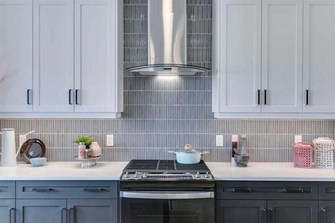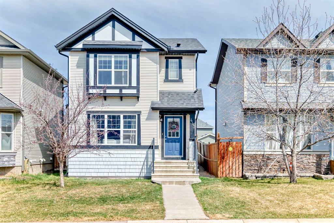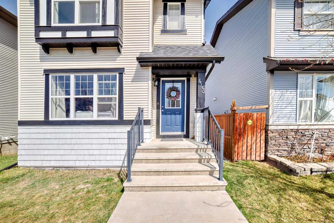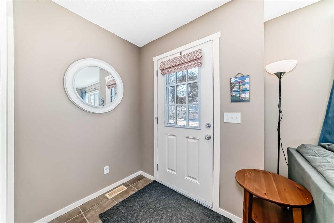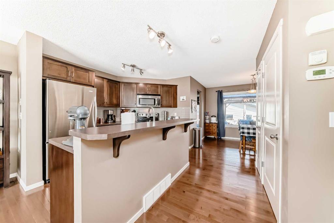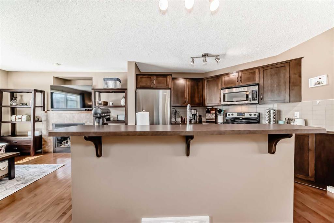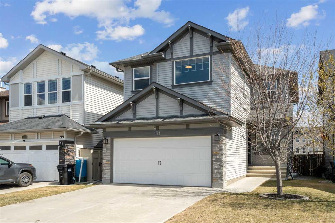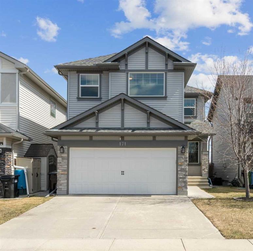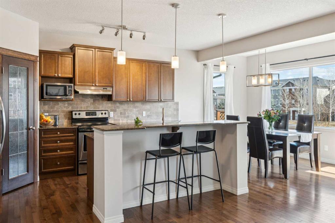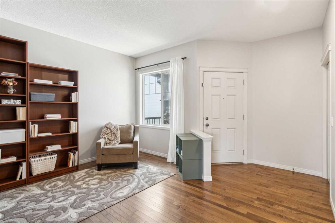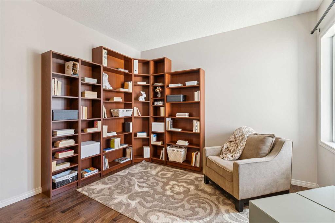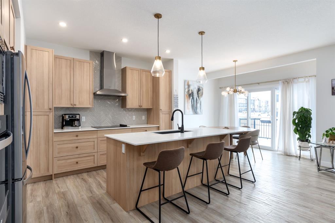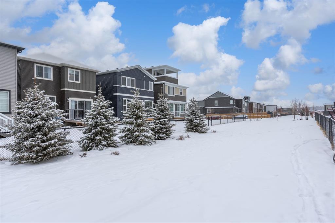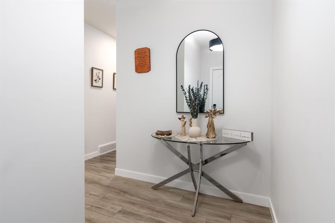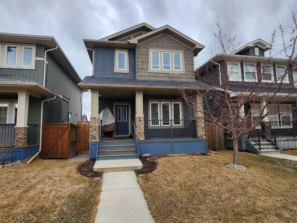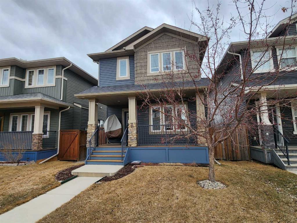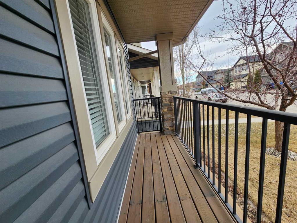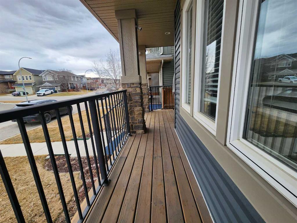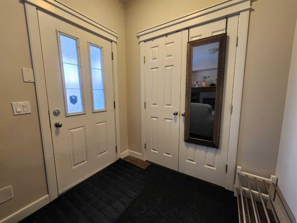115 Yorkville Road SW
Calgary T2X5B5
MLS® Number: A2206290
$ 709,900
3
BEDROOMS
2 + 1
BATHROOMS
1,940
SQUARE FEET
2023
YEAR BUILT
Welcome to the epitome of luxurious living in Yorkville. Superb location with a Huge pond park behind it, this beautiful house has all you are looking for, This exquisite family home is one of the most popular modle (1940Sqft) by Mattamy builder on a view lot, Over 50k in upgrades, Spanning over 1940+ square feet of developed space on the main and upper floor, with an additional 862square feet of BASEMENT SPACE awaiting your creative touch, this residence exudes modern elegance and sophistication. Step inside to discover a sunlit open floor plan with fancy fire place accentuated by sleek architecture and upscale finishes that redefine the essence of luxury. The huge kitchen is a chef's delight, quartz countertops, and abundant storage space. A generous central island with an eating bar overlooks the sunny great room and dining area, perfect for entertaining guests or relaxing with family. Ascending to the second floor, you will find 3 good sized bedrooms + large bonus room; large master bedroom with beautiful pond view, luxury ensuite with double vanity sinks, and separated glass shower, functional laundry room with a new set of washer& dryer. you'll find a sizable bonus room, ideal for movie night with your families.Additional features of this home include: a brand-new water softener, EV rough-in, and a brand-new upgrade refrigerator. Every aspect of this home is meticulously designed for both comfort and functionality. residents enjoy access to shopping venues, dog parks, parks and scenic walking paths. With quick access to Stoney Trail, major highways, public transportation, and all the amenities Calgary has to offer, this location epitomizes convenience. Don't miss the chance to own a piece of paradise in Yorkville. Your dream home awaits—schedule a private tour with your realtor today and embark on the journey to extraordinary living.
| COMMUNITY | Yorkville |
| PROPERTY TYPE | Detached |
| BUILDING TYPE | House |
| STYLE | 2 Storey |
| YEAR BUILT | 2023 |
| SQUARE FOOTAGE | 1,940 |
| BEDROOMS | 3 |
| BATHROOMS | 3.00 |
| BASEMENT | Full, Unfinished |
| AMENITIES | |
| APPLIANCES | Dishwasher, Electric Stove, Garage Control(s), Microwave Hood Fan, Refrigerator, Washer/Dryer, Water Softener, Window Coverings |
| COOLING | None |
| FIREPLACE | Electric |
| FLOORING | Carpet, Tile, Vinyl Plank |
| HEATING | Forced Air, Natural Gas |
| LAUNDRY | Laundry Room |
| LOT FEATURES | Backs on to Park/Green Space |
| PARKING | Double Garage Attached |
| RESTRICTIONS | None Known |
| ROOF | Asphalt Shingle |
| TITLE | Fee Simple |
| BROKER | Skyrock |
| ROOMS | DIMENSIONS (m) | LEVEL |
|---|---|---|
| Foyer | 10`3" x 17`1" | Main |
| 2pc Bathroom | 3`0" x 7`2" | Main |
| Kitchen | 13`5" x 20`6" | Main |
| Living Room | 15`5" x 14`4" | Main |
| Bedroom - Primary | 13`0" x 14`8" | Upper |
| Walk-In Closet | 6`2" x 7`1" | Upper |
| 4pc Ensuite bath | 15`6" x 5`0" | Upper |
| Bedroom | 9`1" x 14`0" | Upper |
| Bedroom | 9`10" x 12`4" | Upper |
| Family Room | 23`4" x 10`3" | Upper |
| Laundry | 5`7" x 7`11" | Upper |
| 4pc Bathroom | 5`2" x 10`6" | Upper |
| Hall | 9`4" x 12`3" | Upper |

