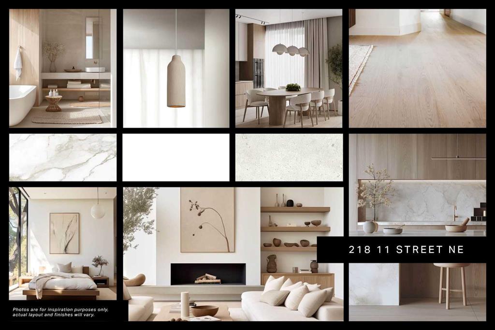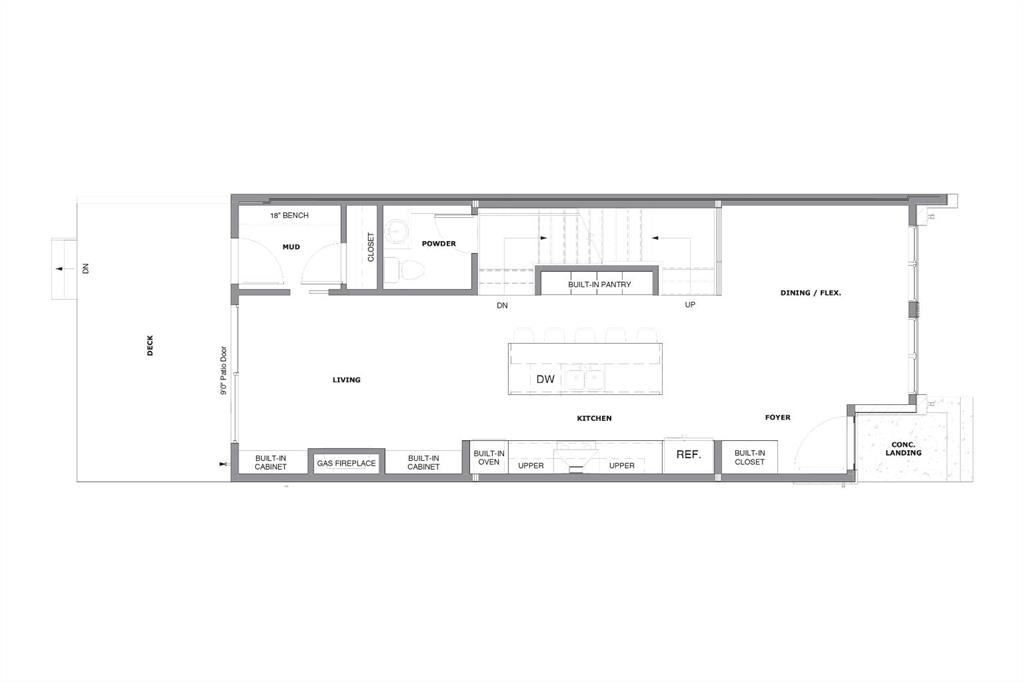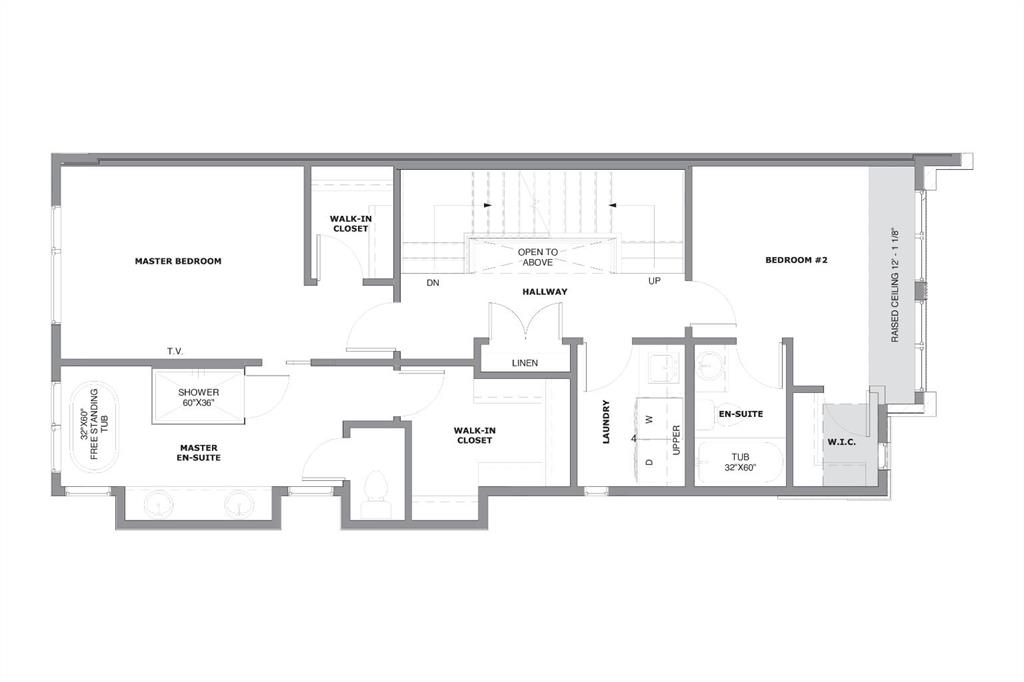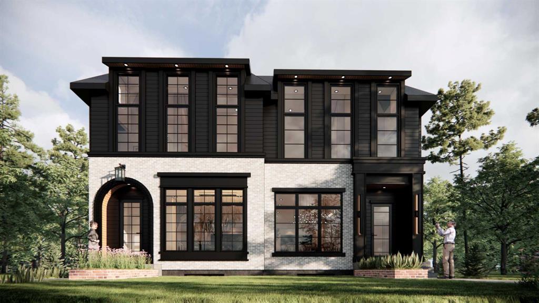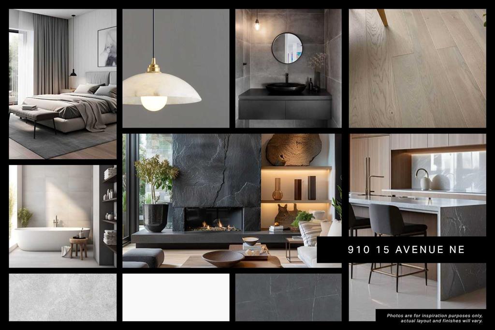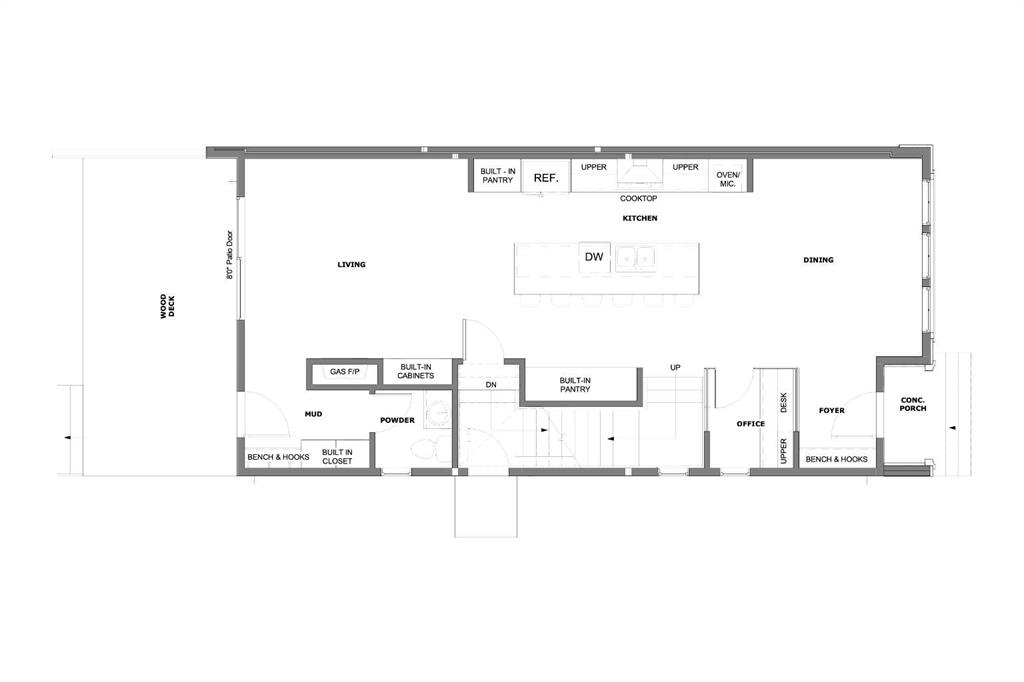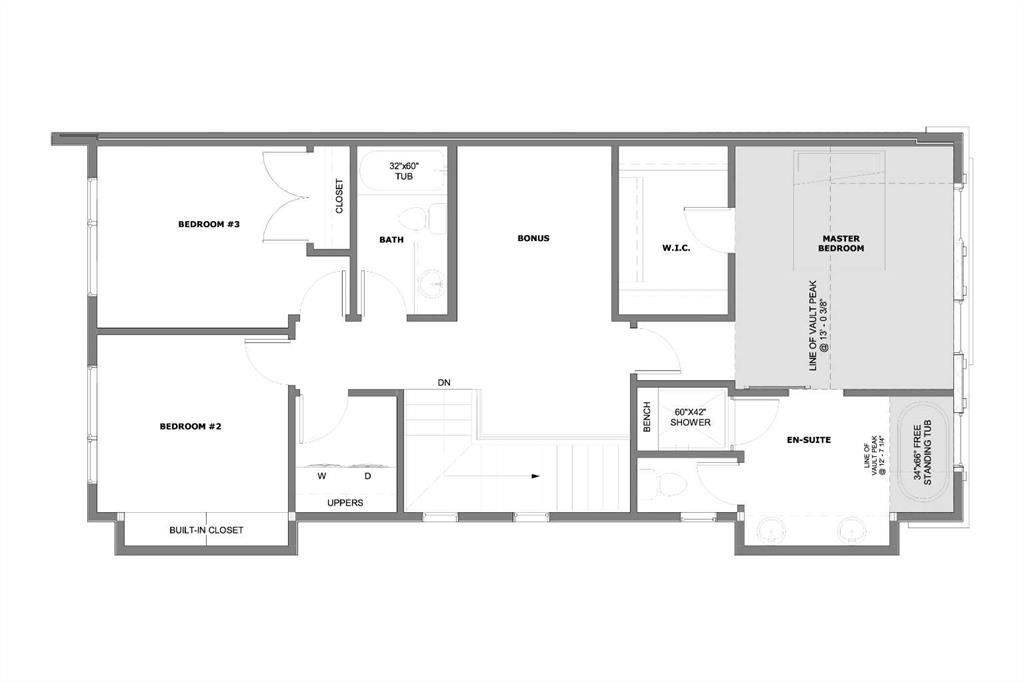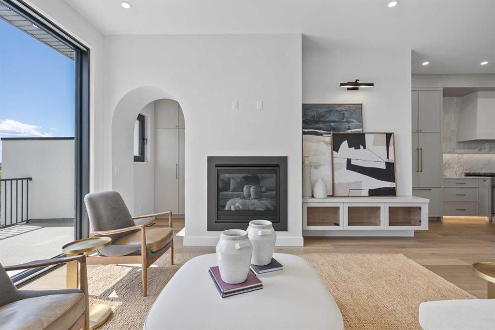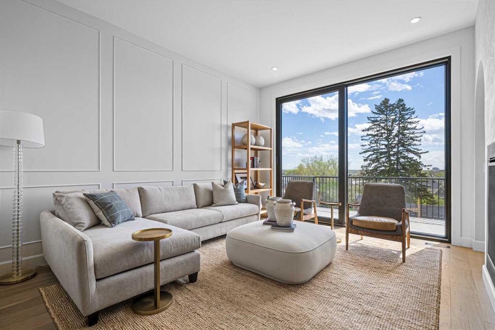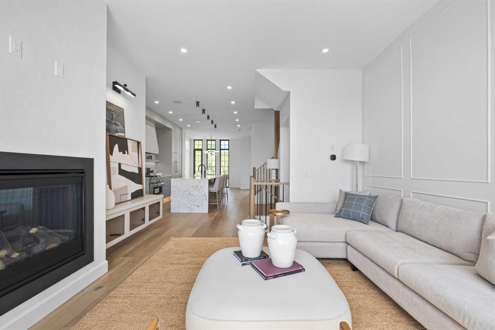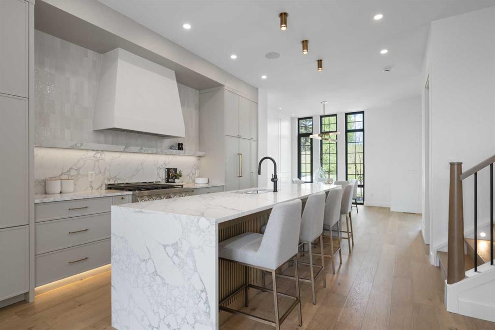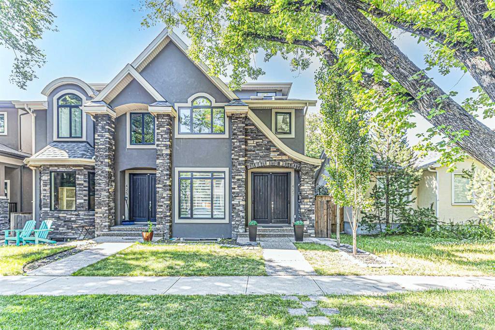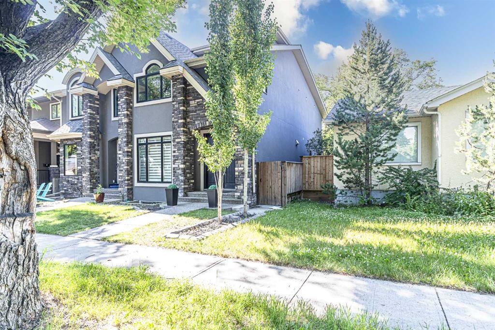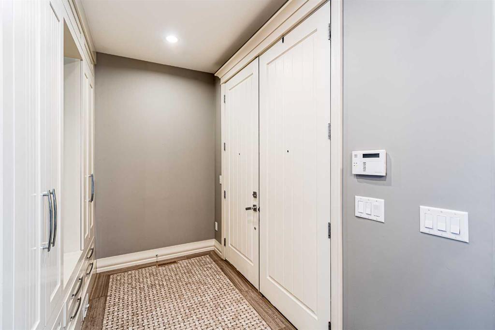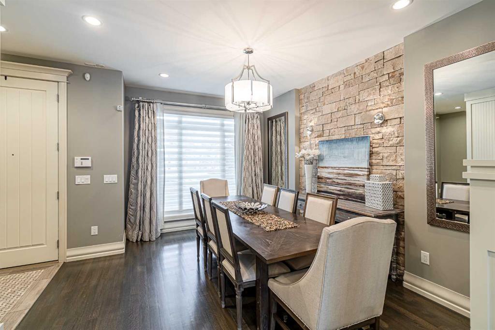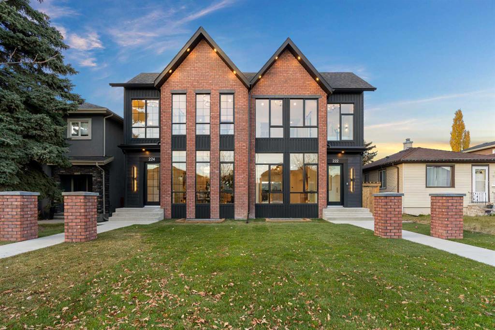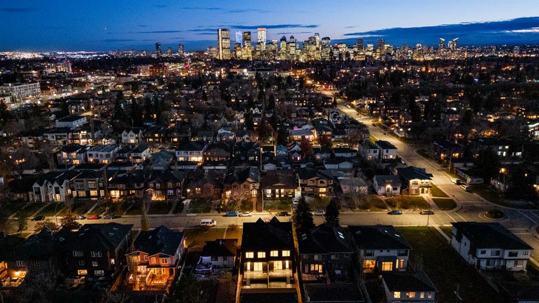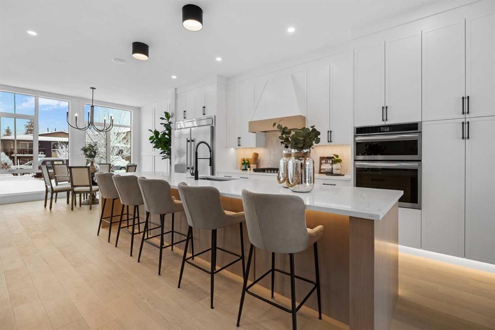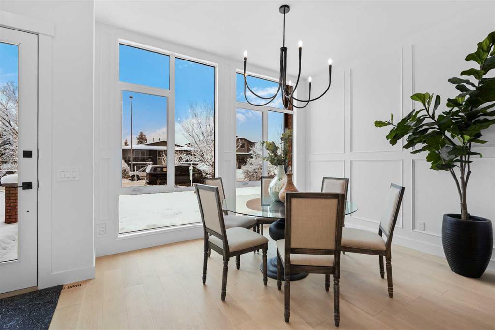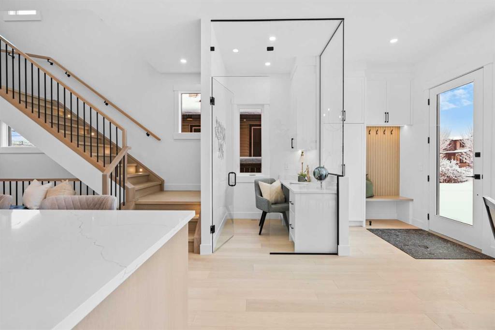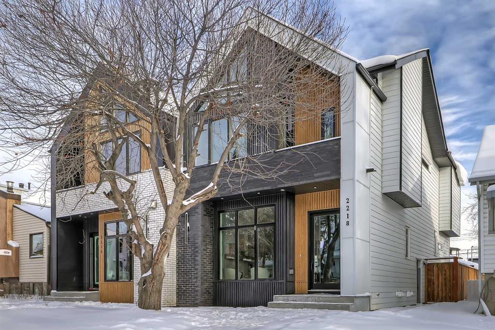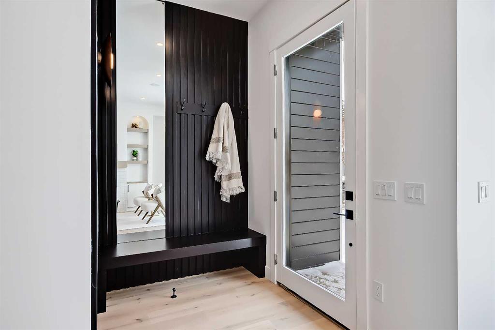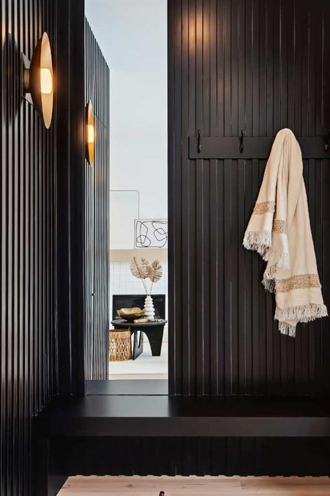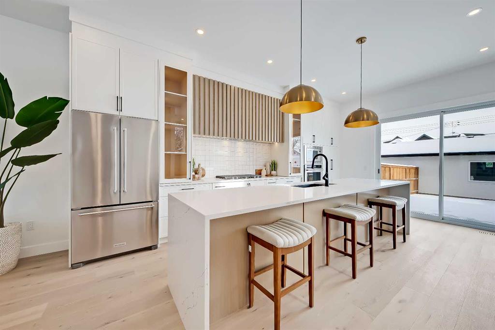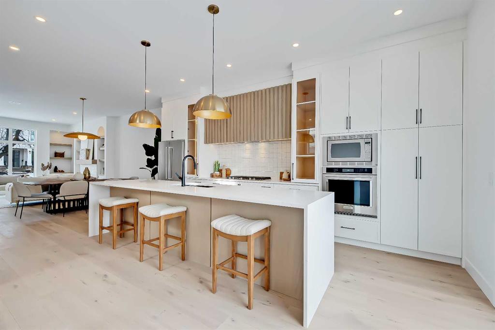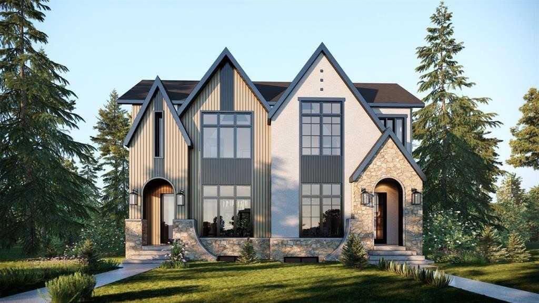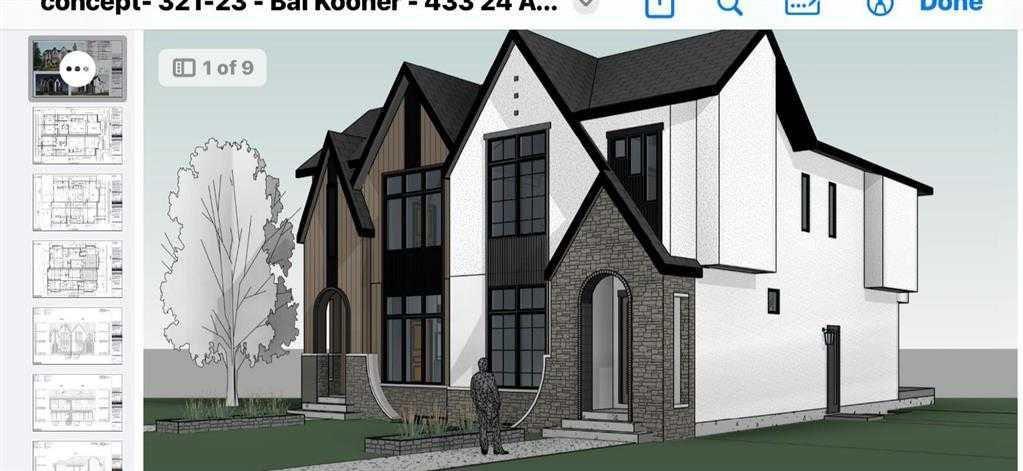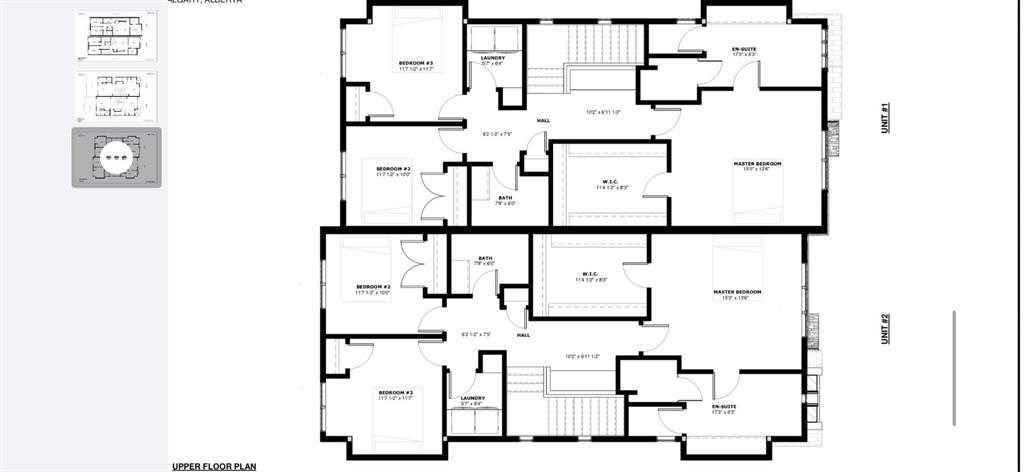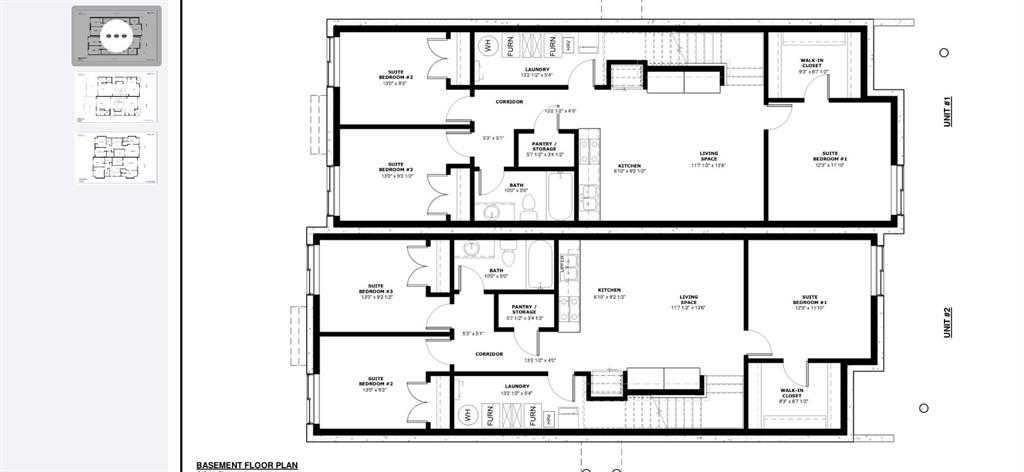433 10 Street NE
Calgary T2E 4M5
MLS® Number: A2207289
$ 1,299,900
4
BEDROOMS
4 + 1
BATHROOMS
2,058
SQUARE FEET
2024
YEAR BUILT
This custom-built, newly completed 4-bedroom, 4.5-bath masterpiece blends thoughtful design with high-end finishes to create a truly exceptional living experience in Bridgeland. Every detail in over 2800 sqft of developed living space has been elevated — from custom hardwood and meticulous finishes, to heated flooring in the basement, bathrooms, and laundry room — this home leaves nothing overlooked. The main floor welcomes you with a bright and airy open-concept layout, anchored by a chef-inspired kitchen featuring a large granite island, gas cooktop, built-in oven, and a built-in pantry — ideal for both entertaining and everyday living. The second level offers two generously sized bedrooms, each with its own private ensuite, and a full laundry room designed with convenience in mind. The third floor is a true retreat — complete with a wet bar, private balcony boasting downtown skyline views, dual walk-in closets, and a stunning 100 sq ft 5 pc ensuite that feels like a personal spa. Downstairs, the fully developed basement features 9’ ceilings, heated floors, a fourth bedroom, and a luxurious 3-piece bathroom with a relaxing steam shower. Beyond its beauty, this home is built to last, featuring rain shield exterior protection, a 50-year EPDM roof, 5/8” drywall and insulated party wall with 2" air gap for maximum soundproofing and peace of mind. From top to bottom, this home is a seamless combination of craftsmanship and comfort — ideal for buyers who appreciate thoughtful construction and luxury living.
| COMMUNITY | Bridgeland/Riverside |
| PROPERTY TYPE | Semi Detached (Half Duplex) |
| BUILDING TYPE | Duplex |
| STYLE | 3 Storey, Side by Side |
| YEAR BUILT | 2024 |
| SQUARE FOOTAGE | 2,058 |
| BEDROOMS | 4 |
| BATHROOMS | 5.00 |
| BASEMENT | Finished, Full |
| AMENITIES | |
| APPLIANCES | Built-In Oven, Dryer, Garage Control(s), Gas Range, Washer |
| COOLING | Rough-In |
| FIREPLACE | N/A |
| FLOORING | Ceramic Tile, Hardwood, Tile |
| HEATING | High Efficiency, In Floor, Forced Air, Natural Gas |
| LAUNDRY | Laundry Room, Upper Level |
| LOT FEATURES | Back Lane, Back Yard, Backs on to Park/Green Space, Front Yard, Level, No Neighbours Behind, Rectangular Lot |
| PARKING | Double Garage Detached, Garage Door Opener, Garage Faces Rear, Insulated |
| RESTRICTIONS | None Known |
| ROOF | Membrane |
| TITLE | Fee Simple |
| BROKER | Greater Property Group |
| ROOMS | DIMENSIONS (m) | LEVEL |
|---|---|---|
| Game Room | 17`3" x 12`3" | Basement |
| Bedroom | 10`9" x 10`9" | Basement |
| Walk-In Closet | 8`9" x 5`3" | Basement |
| Other | 4`5" x 3`5" | Basement |
| 3pc Bathroom | 9`10" x 4`11" | Basement |
| Furnace/Utility Room | 9`11" x 6`8" | Basement |
| Living Room | 14`7" x 11`7" | Main |
| Kitchen | 15`0" x 8`0" | Main |
| Dining Room | 10`11" x 10`8" | Main |
| Foyer | 6`6" x 5`5" | Main |
| Entrance | 7`7" x 5`9" | Main |
| 2pc Bathroom | 5`10" x 4`11" | Main |
| Bedroom - Primary | 16`6" x 11`6" | Third |
| Walk-In Closet | 5`10" x 5`0" | Third |
| Walk-In Closet | 6`10" x 7`7" | Third |
| 5pc Ensuite bath | 9`10" x 9`5" | Third |
| Bedroom | 12`11" x 10`11" | Upper |
| Walk-In Closet | 5`11" x 4`7" | Upper |
| 4pc Ensuite bath | 7`10" x 5`10" | Upper |
| Bedroom | 11`10" x 11`5" | Upper |
| Walk-In Closet | 8`10" x 5`0" | Upper |
| 3pc Ensuite bath | 7`10" x 7`1" | Upper |
| Laundry | 9`0" x 6`5" | Upper |















































