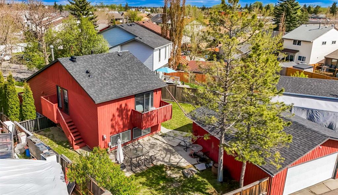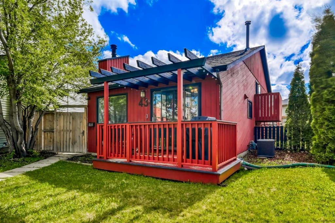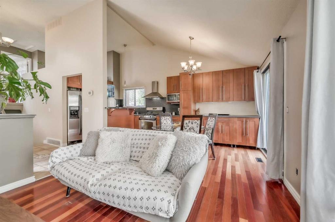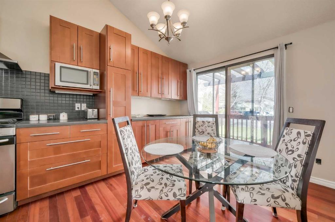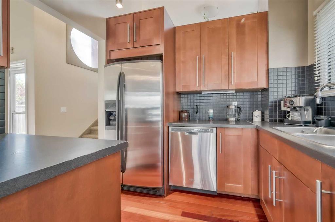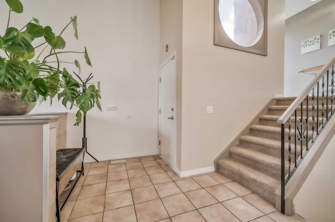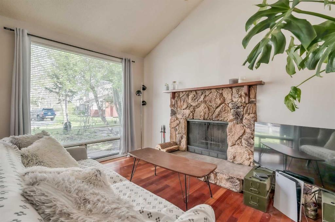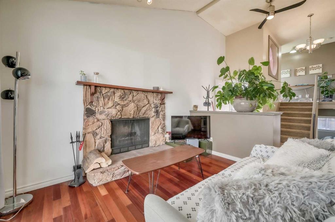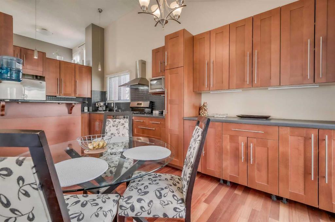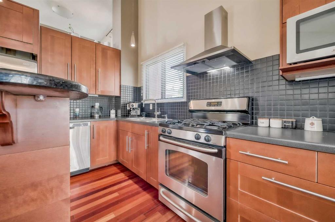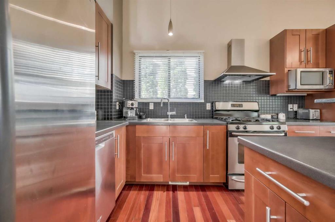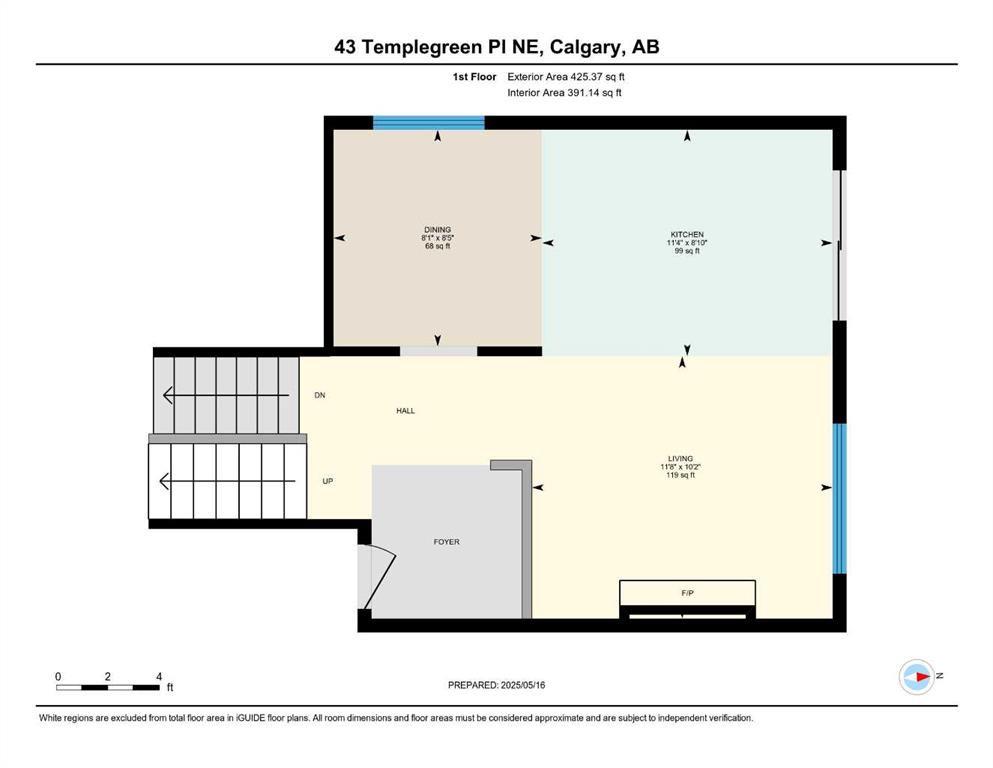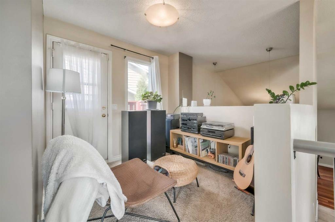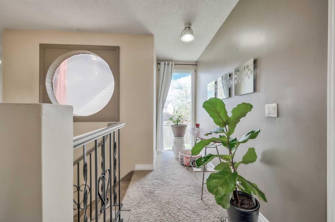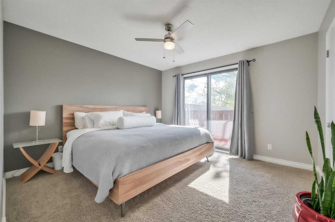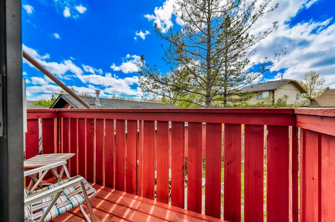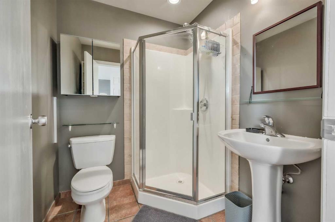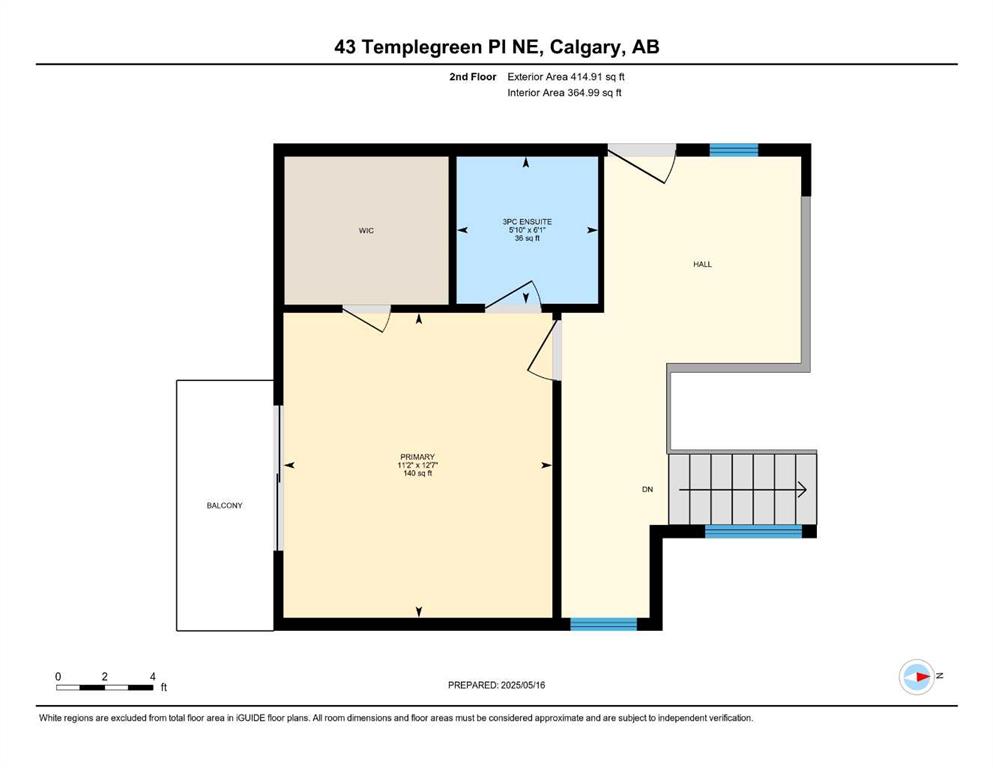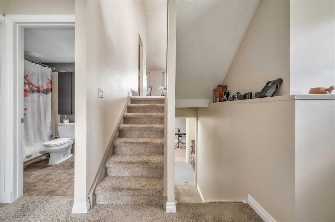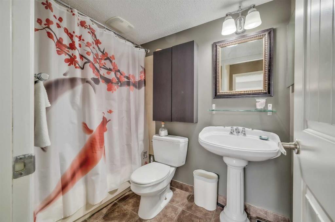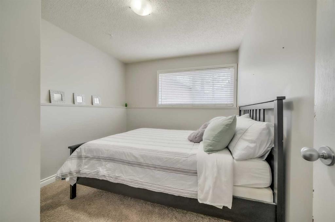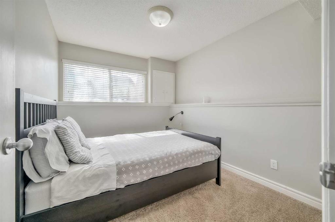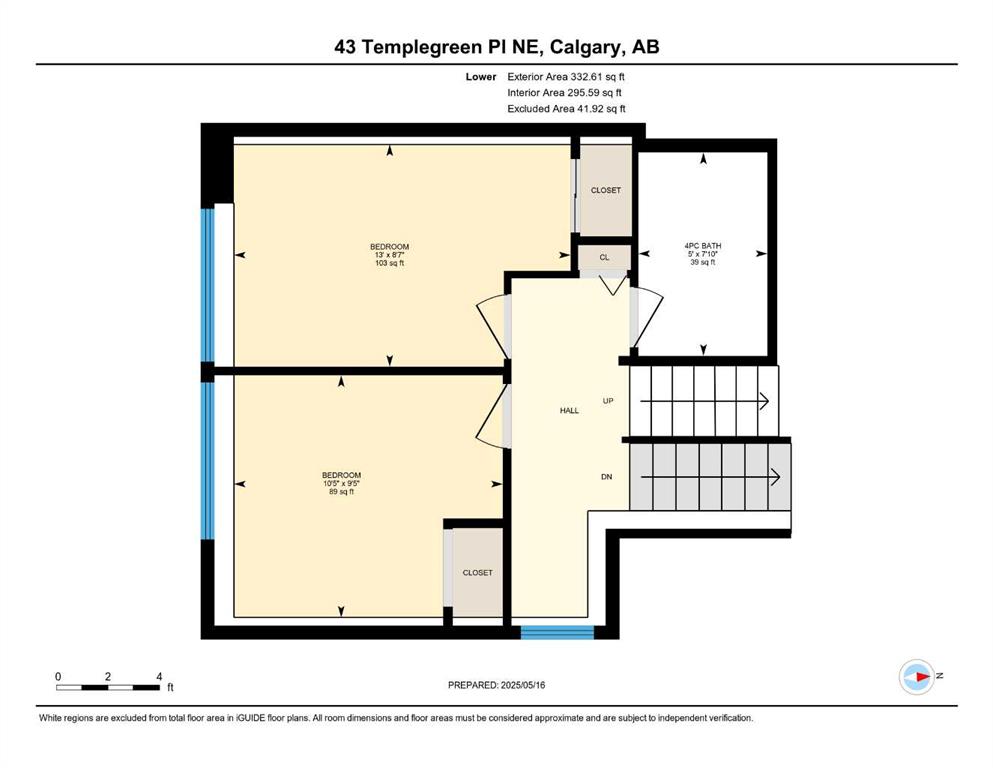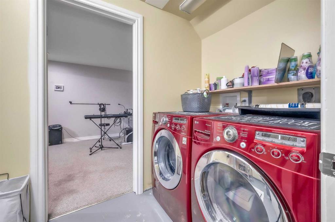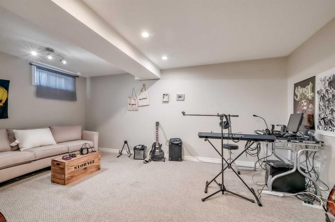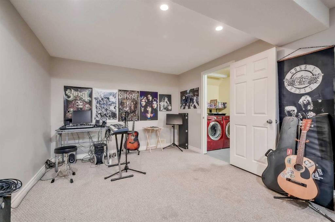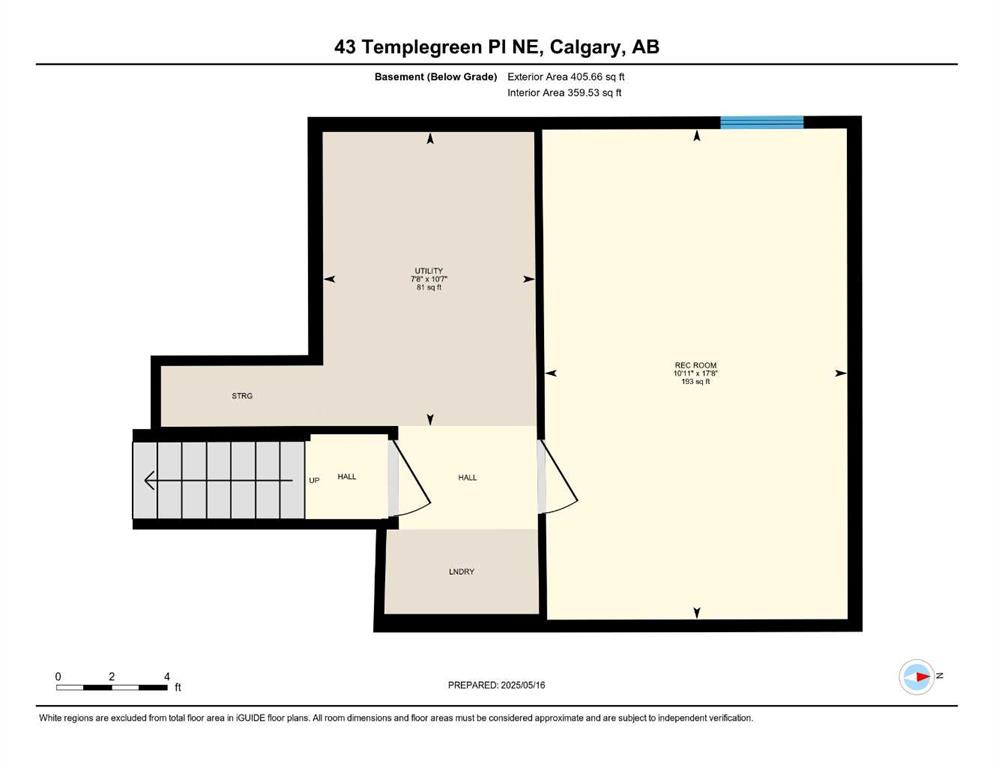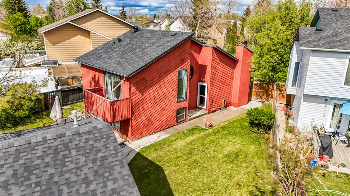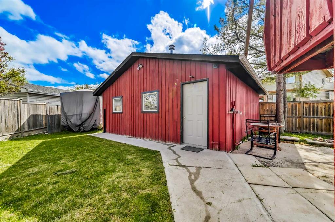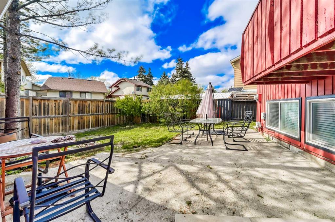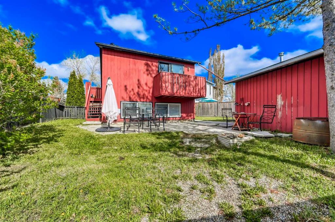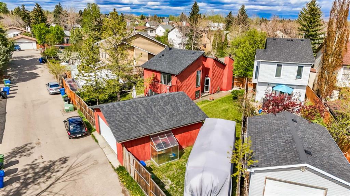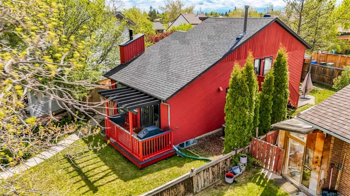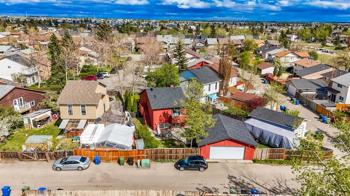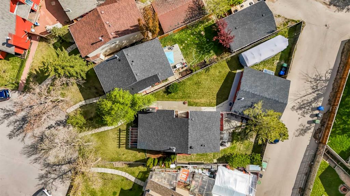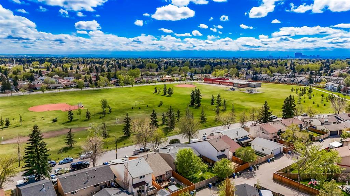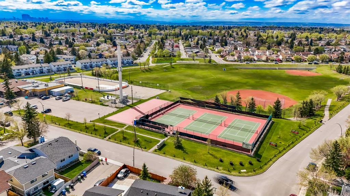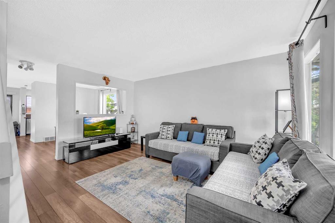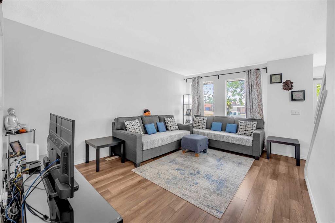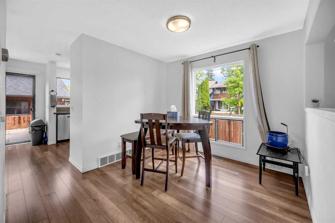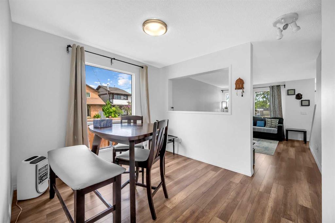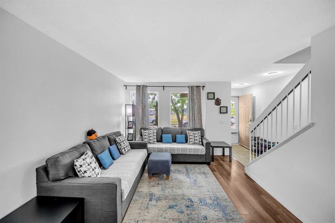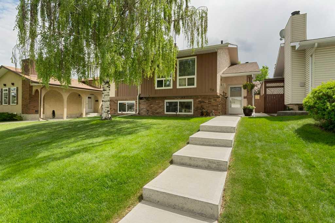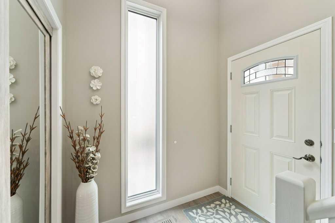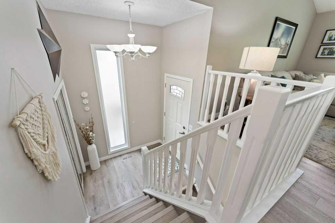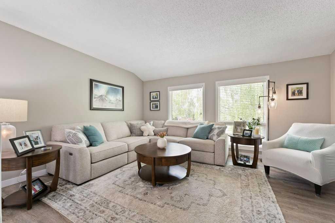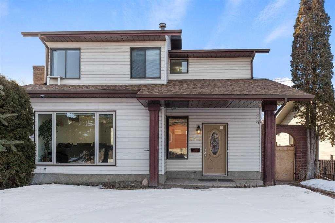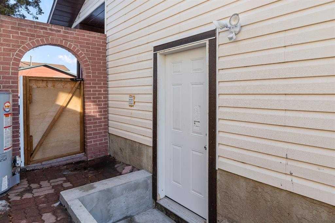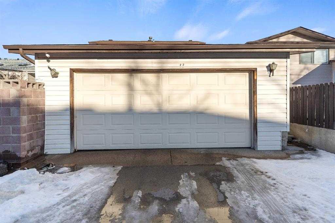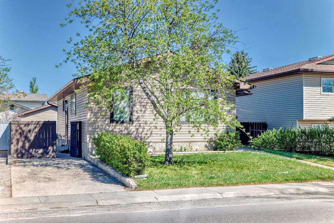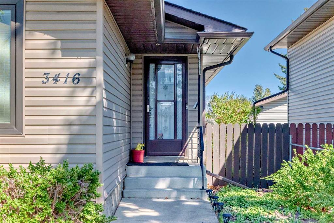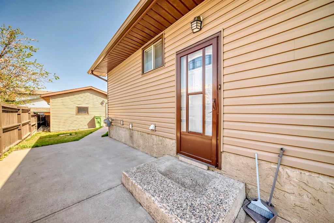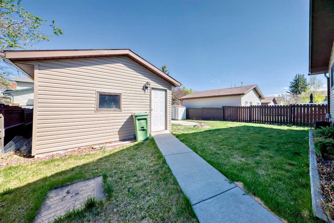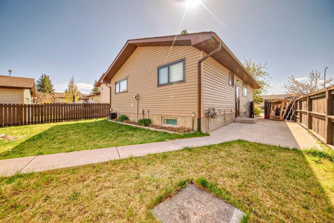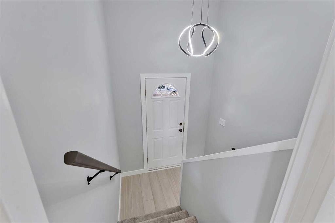43 Templegreen Place NE
Calgary T1Y 4Z2
MLS® Number: A2222535
$ 549,900
3
BEDROOMS
2 + 0
BATHROOMS
1979
YEAR BUILT
SPACIOUS 4-LEVEL SPLIT WITH AIR-CONDITIONING ON A LARGE PIE-SHAPED LOT, WITH HEATED GARAGE & RV PARKING*** This charming four-level split offers 1,577 SQ.FT. OF TOTAL LIVING SPACE, with 3 BEDROOMS and 2 FULL BATHROOMS, all situated on a generous 5,586 SQ.FT. PIE-SHAPED LOT. Located on a quiet cul-de-sac in the popular neighbourhood of Temple, this home offers unique architectural detailing and great outdoor space. *** Inside, you’re welcomed by a tiled front entry with VAULTED CEILINGS that lead into a bright, open living area. HARDWOOD FLOORS span the main level, and the living room features vaulted ceilings, a WOOD-BURNING FIREPLACE, and a large window that looks out over the treed front yard. The kitchen is equipped with shaker-style cabinets, STAINLESS STEEL APPLIANCES including a GAS STOVE and hood fan, and flows seamlessly into the dining area. Built-in cabinets offer excellent storage, and patio doors open to a front deck with a gas line for your BBQ—plus, the BBQ is included. Upstairs, the home offers a flexible bonus room or den perfect for an office. The generous primary bedroom, with patio doors leading out to the private deck, features a large walk-in closet, and an ensuite bathroom. On the lower level you will find two comfortable bedrooms with newer vinyl windows, a full bathroom, and a linen closet. And in the basement, there is a spacious recreation room great for movie nights and kids play area. The laundry room and utility area feature an industrial laundry sink, a fold-down ironing board, central vacuum system, a recently serviced furnace (2024), and plenty of storage space. In the fenced backyard there are two lawned areas, a patio with a hookup ready for a hot tub, hot and cold outdoor taps, a greenhouse, and rear parking long enough to accommodate a 30-foot RV. There’s also a heated double detached garage (24' x24') with back lane access. This property provides easy access to transit, shopping, and amenities, and is located just around the corner from the Temple Community Association and two Elementary schools. Book a showing today with your favourite Realtor and find out why this could be a smart move for you!
| COMMUNITY | Temple |
| PROPERTY TYPE | Detached |
| BUILDING TYPE | House |
| STYLE | 4 Level Split |
| YEAR BUILT | 1979 |
| SQUARE FOOTAGE | 1,173 |
| BEDROOMS | 3 |
| BATHROOMS | 2.00 |
| BASEMENT | Finished, Partial |
| AMENITIES | |
| APPLIANCES | Central Air Conditioner, Dishwasher, Dryer, Microwave, Range, Range Hood, Refrigerator, Washer, Window Coverings |
| COOLING | Central Air |
| FIREPLACE | Living Room, Stone, Wood Burning |
| FLOORING | Carpet, Ceramic Tile, Hardwood |
| HEATING | Forced Air, Natural Gas |
| LAUNDRY | In Basement, Laundry Room |
| LOT FEATURES | Back Lane, Back Yard, Lawn, Level, Pie Shaped Lot, Triangular Lot |
| PARKING | Alley Access, Double Garage Detached, Garage Faces Rear, Heated Garage, RV Access/Parking, RV Gated |
| RESTRICTIONS | Easement Registered On Title |
| ROOF | Asphalt Shingle |
| TITLE | Fee Simple |
| BROKER | 2% Realty |
| ROOMS | DIMENSIONS (m) | LEVEL |
|---|---|---|
| Game Room | 17`8" x 10`11" | Basement |
| Furnace/Utility Room | 10`7" x 7`8" | Basement |
| Bedroom | 13`0" x 8`7" | Lower |
| Bedroom | 10`5" x 9`5" | Lower |
| 4pc Bathroom | 7`10" x 5`0" | Lower |
| Living Room | 11`8" x 10`2" | Main |
| Dining Room | 8`5" x 8`1" | Main |
| Kitchen | 11`4" x 8`10" | Main |
| Bedroom - Primary | 12`7" x 11`2" | Second |
| 3pc Ensuite bath | 5`10" x 6`1" | Second |

