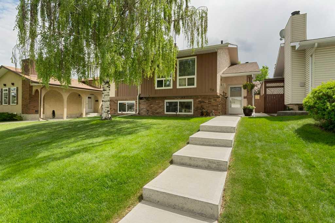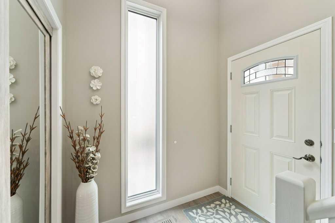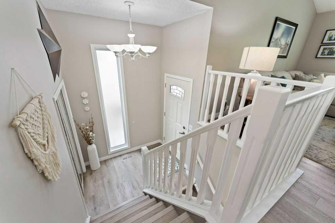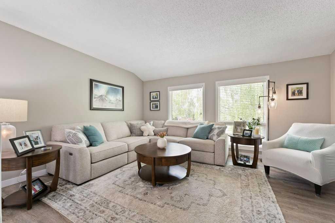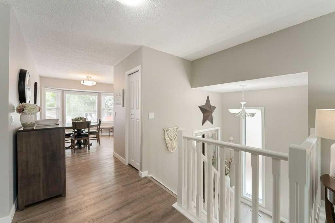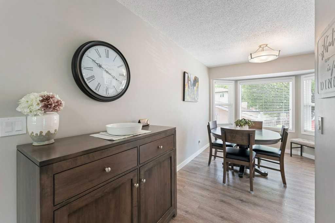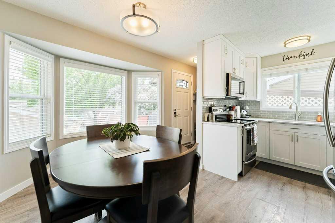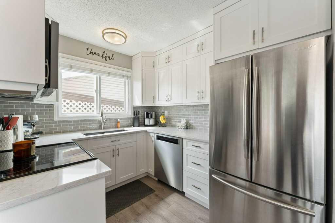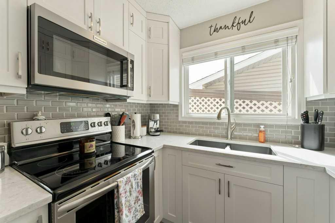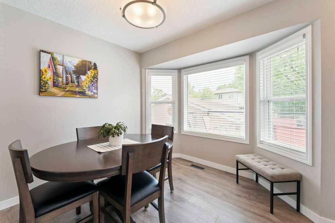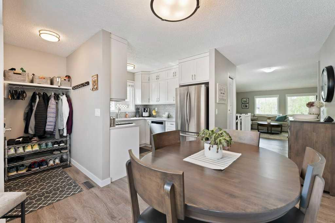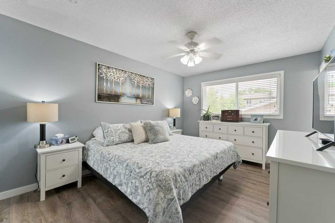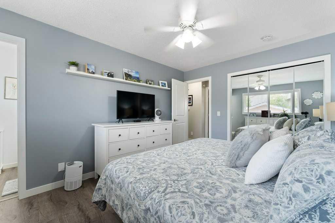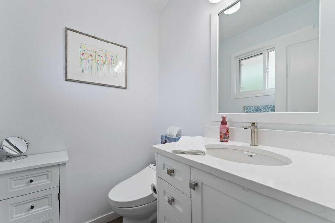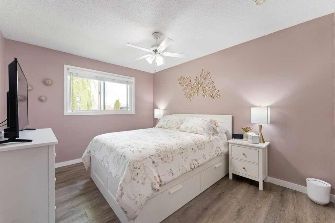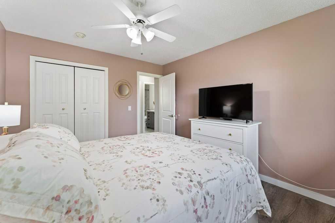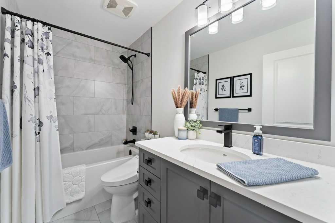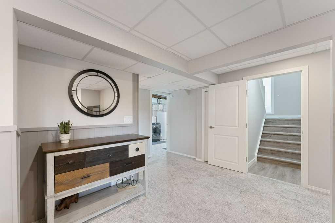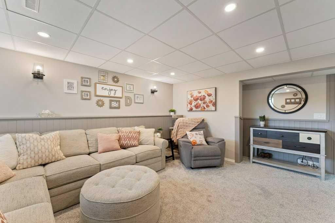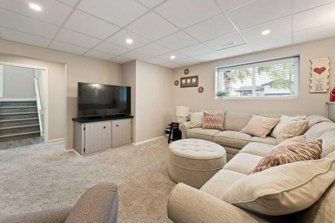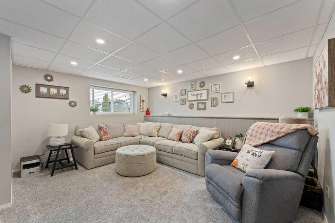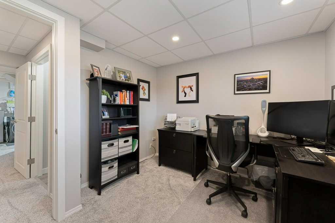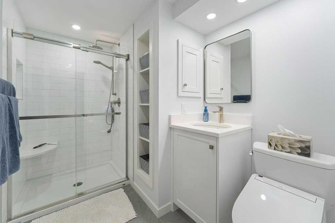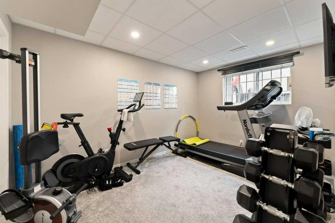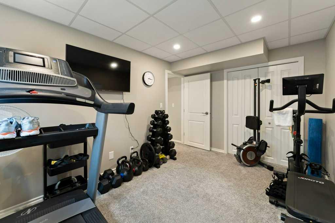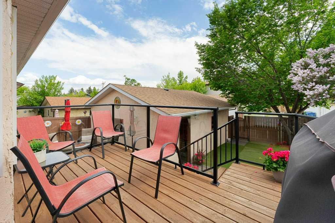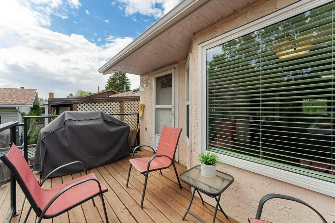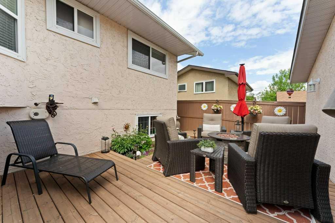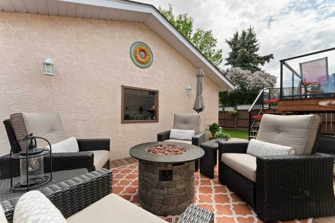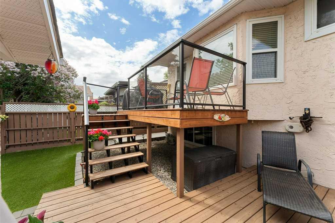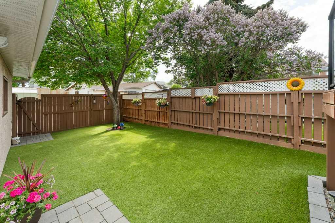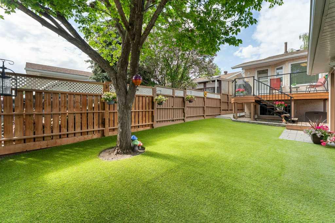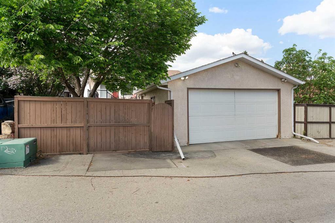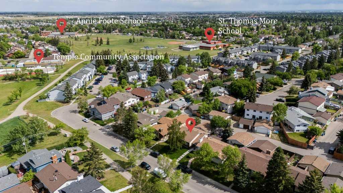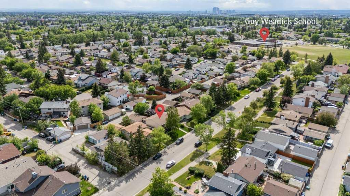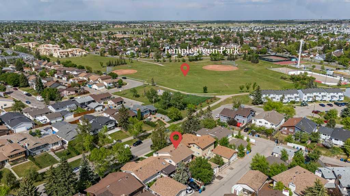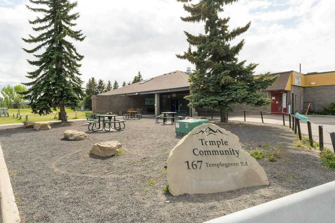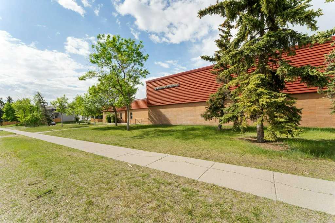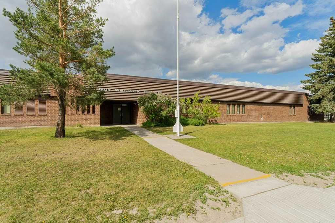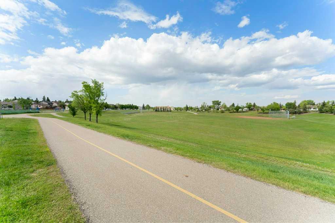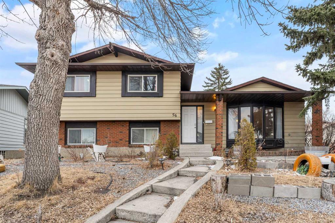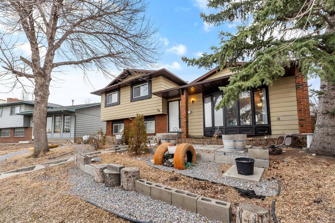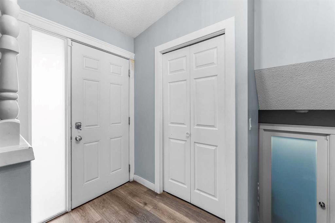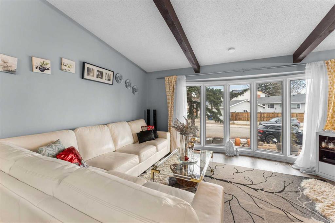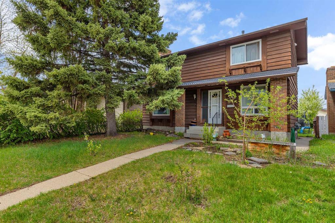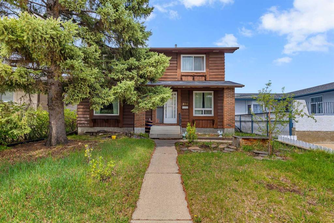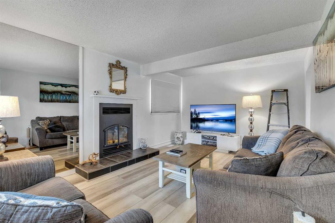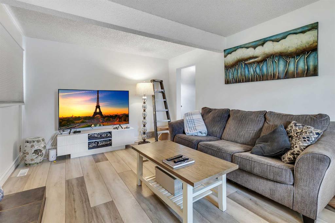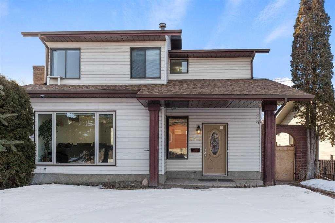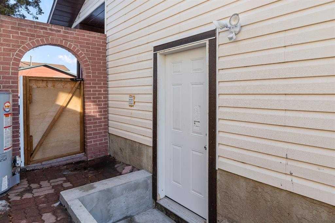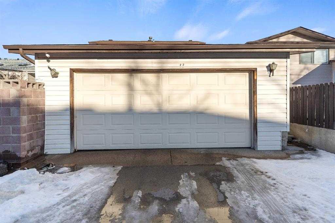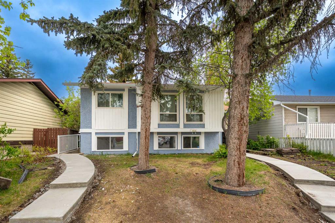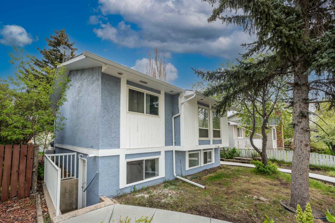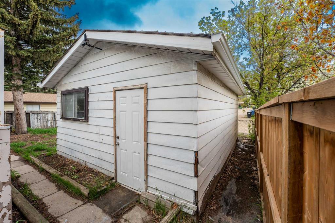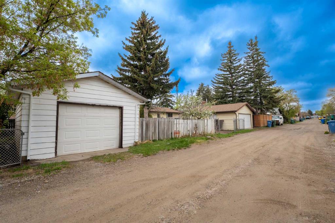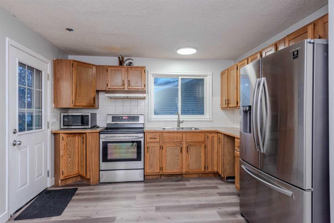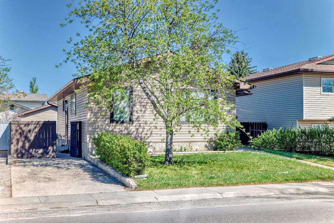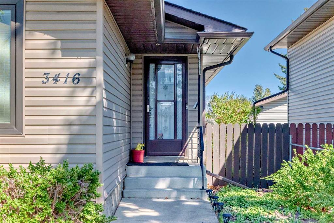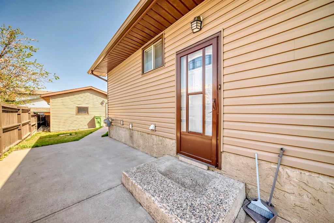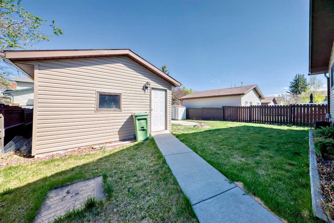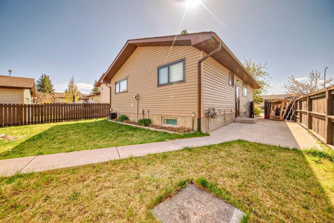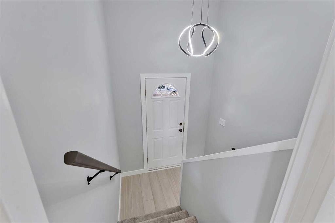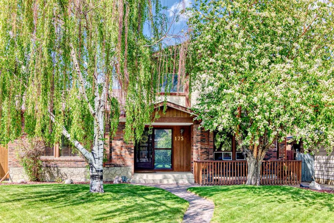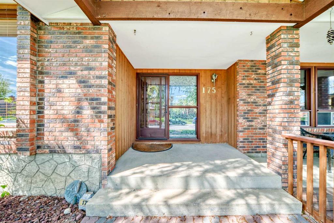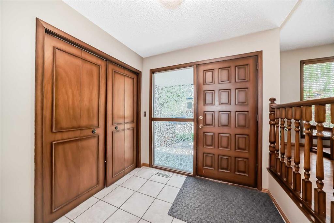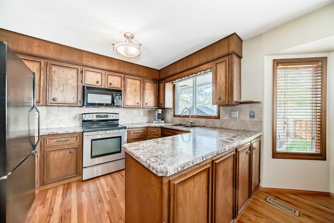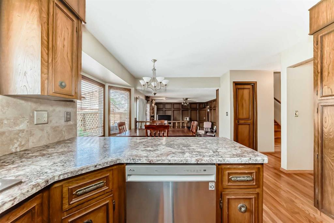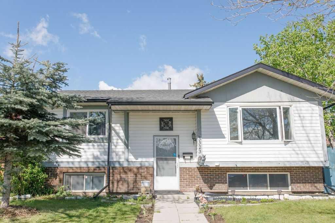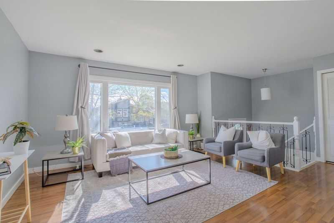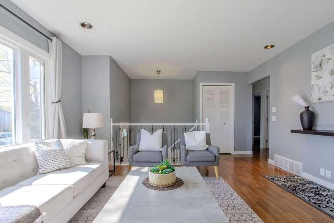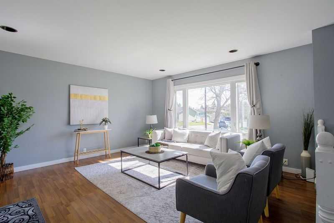96 Templehill Drive NE
Calgary T1Y 4C3
MLS® Number: A2228370
$ 639,900
4
BEDROOMS
2 + 1
BATHROOMS
1,050
SQUARE FEET
1978
YEAR BUILT
Welcome to 96 Templehill Drive NE, a beautifully updated and move-in-ready 4-bedroom home offering over 1800 sq ft of developed living space, located in the heart of Calgary’s desirable Temple community. Thoughtfully renovated from top to bottom, this property blends modern style with everyday functionality, perfect for families or first-time buyers. Step inside to a bright and spacious layout filled with natural light. The modern kitchen features custom cabinetry, quartz countertops, and stainless steel appliances, making it as beautiful as it is functional. The luxury vinyl plank flooring throughout the main level and stairs adds durability and elegance, while the plush basement carpet offers comfort for family living. Cozy up to the gas fireplace on cooler evenings, and stay comfortable year-round with the added bonus of central air conditioning.This home boasts 2.5 fully renovated bathrooms, complete with custom vanities, quartz counters, medicine cabinets, modern mirrors, and luxury bidets. Both the main and basement bathrooms include heated floors, offering a luxurious upgrade. New interior doors throughout the home enhance the living space with a fresh and modern look. The high-efficiency furnace, installed in December 2024, and the hot water tank from 2024, ensure energy efficiency and reliability. An artificial turf "Puppy Play" area offers a low-maintenance space for pets and comes with a warranty valid until October 2030. Lux-brand windows and exterior doors have been installed to improve energy efficiency across the property. The oversized double detached garage provides ample workspace and additional storage for all your tools and equipment. Enjoy the south-facing backyard for all-day sun, and a two-tier deck that is perfect for entertaining or relaxing outdoors. Located on a quiet street, this home is just steps from schools, shopping, transit, the community centre, and tennis courts, everything your family needs within easy reach. Don’t miss your opportunity to own this fully renovated gem in a well-established and amenity-rich neighbourhood!.
| COMMUNITY | Temple |
| PROPERTY TYPE | Detached |
| BUILDING TYPE | House |
| STYLE | Bi-Level |
| YEAR BUILT | 1978 |
| SQUARE FOOTAGE | 1,050 |
| BEDROOMS | 4 |
| BATHROOMS | 3.00 |
| BASEMENT | Finished, Full |
| AMENITIES | |
| APPLIANCES | Central Air Conditioner, Dishwasher, Dryer, Electric Stove, Garage Control(s), Microwave Hood Fan, Refrigerator, Washer, Window Coverings |
| COOLING | Central Air |
| FIREPLACE | Brick Facing, Gas, Glass Doors, Living Room |
| FLOORING | Carpet, Ceramic Tile, Vinyl Plank |
| HEATING | Forced Air, Natural Gas |
| LAUNDRY | Laundry Room |
| LOT FEATURES | Back Lane, Back Yard, Few Trees, Landscaped, Low Maintenance Landscape, Paved, Street Lighting |
| PARKING | Double Garage Detached |
| RESTRICTIONS | None Known |
| ROOF | Asphalt Shingle |
| TITLE | Fee Simple |
| BROKER | CIR Realty |
| ROOMS | DIMENSIONS (m) | LEVEL |
|---|---|---|
| Family Room | 10`4" x 9`3" | Basement |
| Bedroom | 8`8" x 12`7" | Basement |
| Bedroom | 10`4" x 9`3" | Basement |
| 3pc Bathroom | 6`4" x 9`3" | Basement |
| Laundry | 14`3" x 11`0" | Basement |
| Living Room | 15`4" x 15`9" | Main |
| Kitchen | 9`2" x 8`0" | Main |
| Dining Room | 9`2" x 11`2" | Main |
| Bedroom - Primary | 10`8" x 14`0" | Main |
| 2pc Ensuite bath | 4`11" x 4`8" | Main |
| Bedroom | 10`7" x 12`6" | Main |
| 4pc Bathroom | 4`11" x 8`10" | Main |

