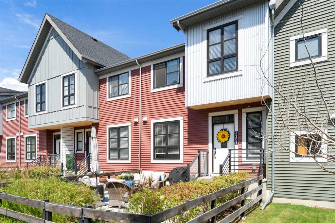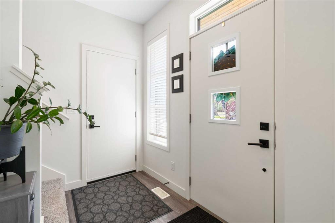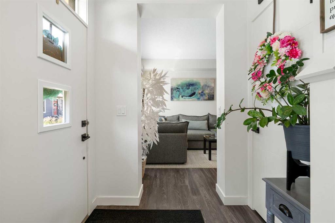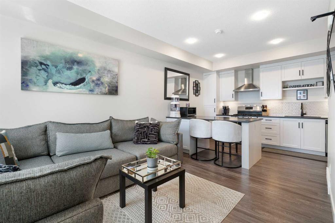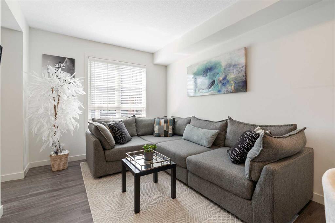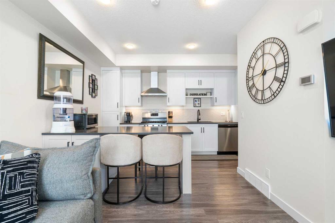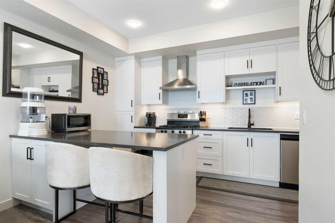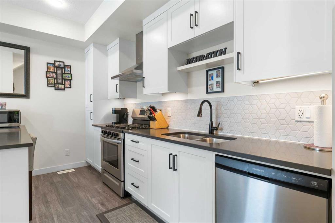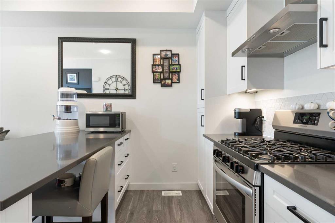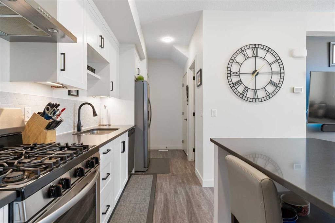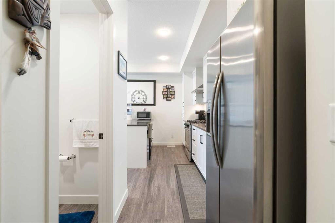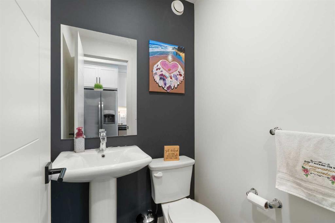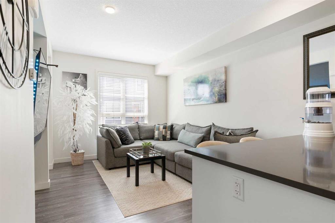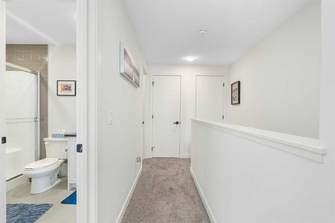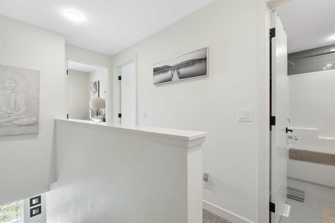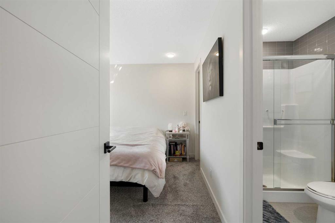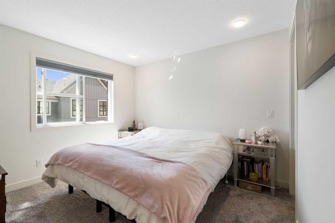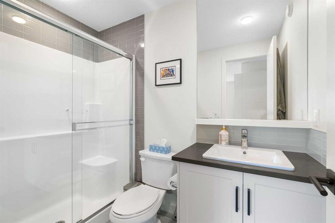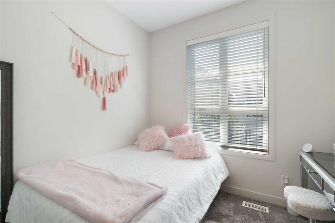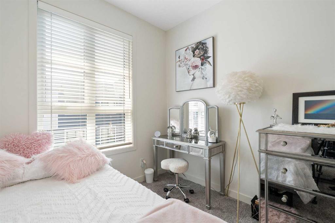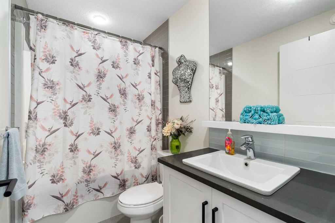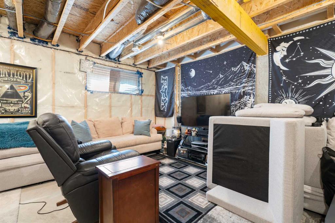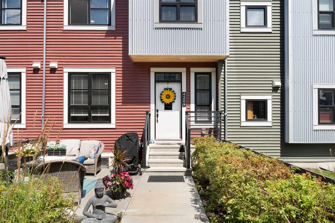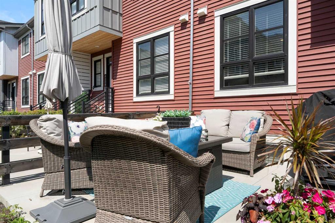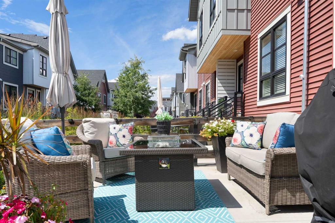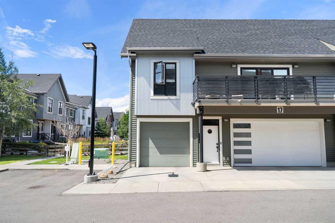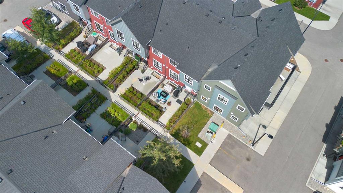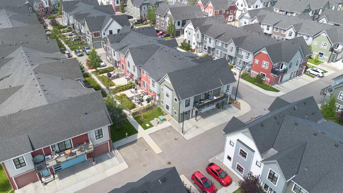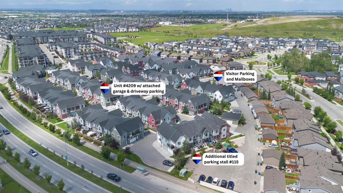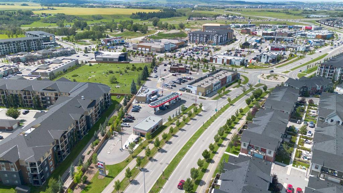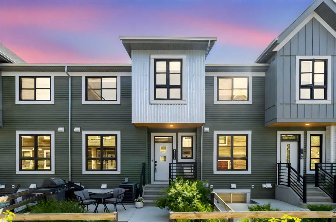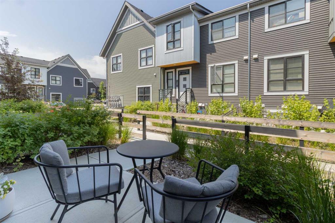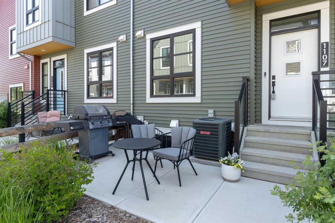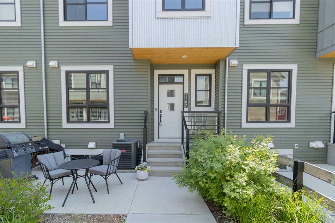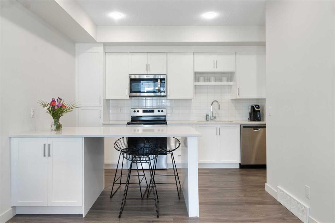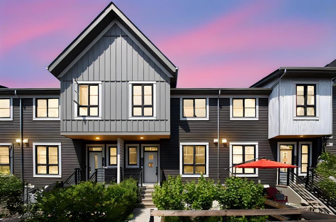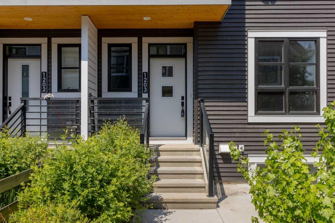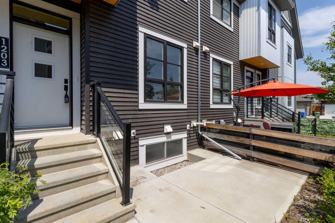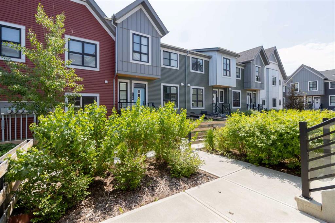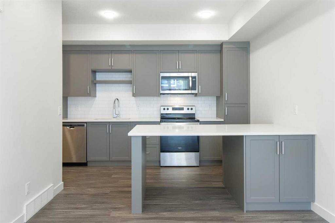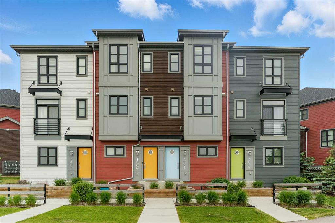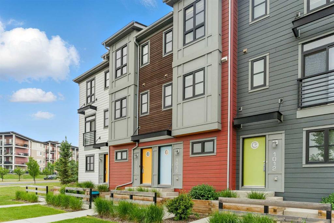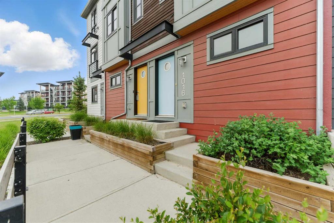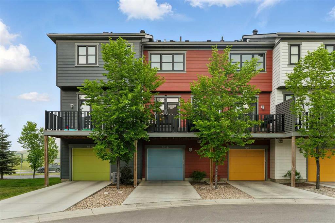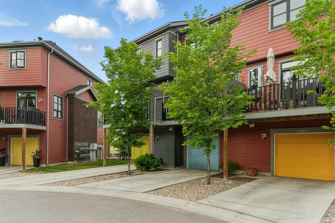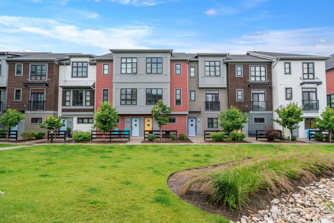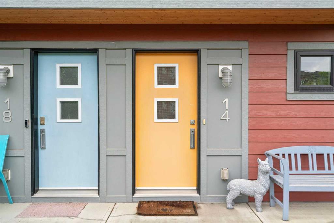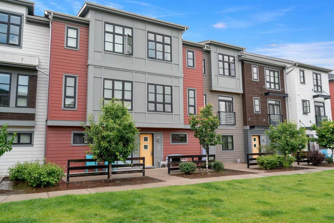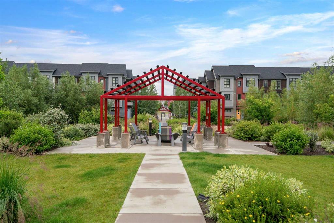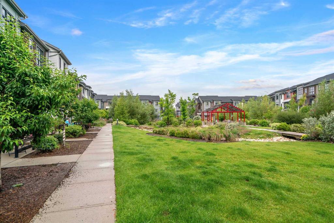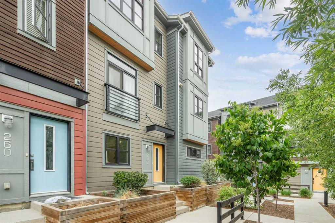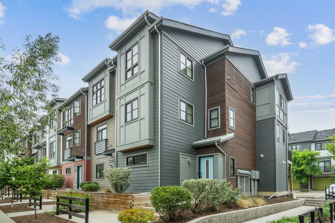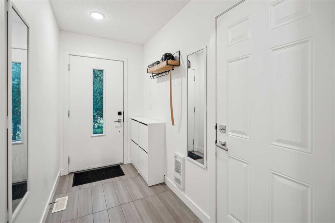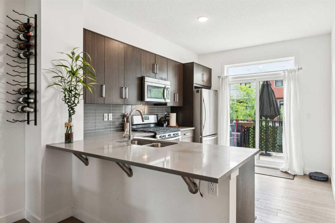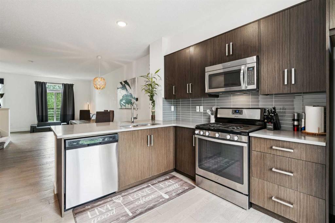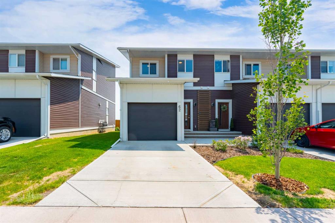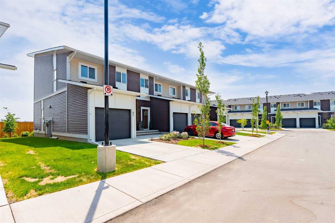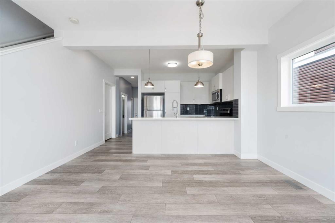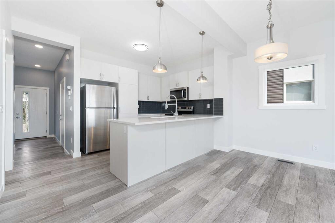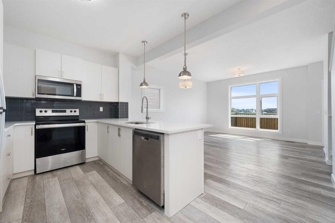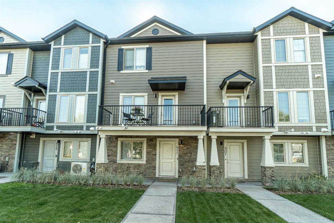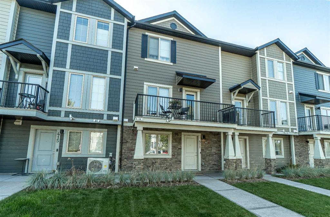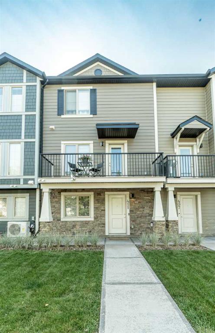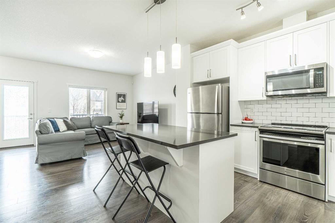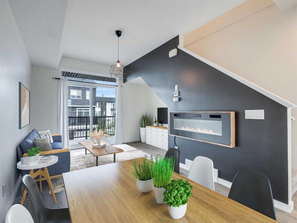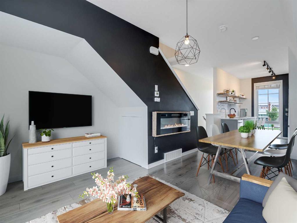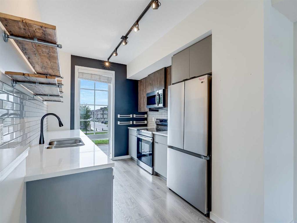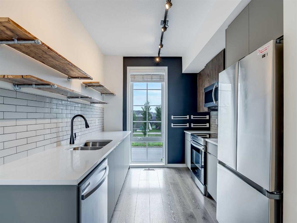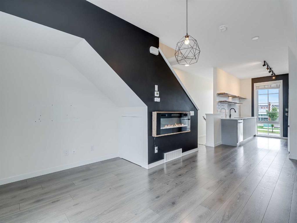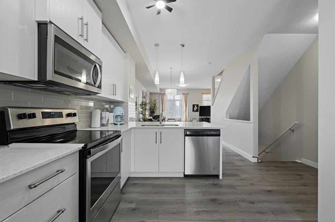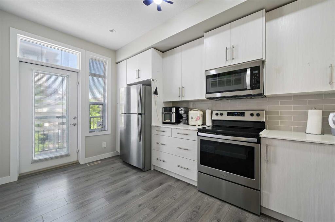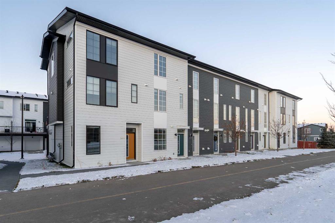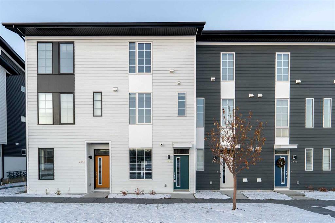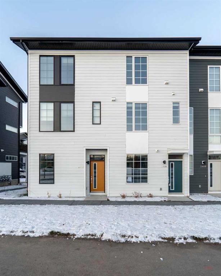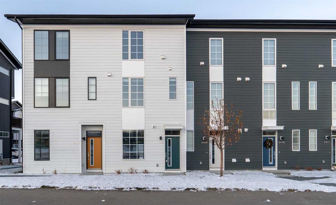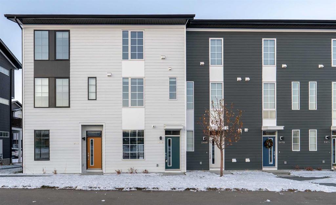4209, 100 Walgrove Court SE
Calgary T2X 4N1
MLS® Number: A2245840
$ 410,000
2
BEDROOMS
2 + 1
BATHROOMS
961
SQUARE FEET
2019
YEAR BUILT
Welcome to your new home in the vibrant and growing community of Walden in SE Calgary! If you’ve been dreaming of homeownership with the right blend of style, comfort, and convenience—this is it. Step inside this beautifully maintained end unit townhouse and you’ll immediately notice the inviting open-concept layout that makes the space feel light, airy, and welcoming. Whether you're hosting friends for dinner or just enjoying a quiet night in, the seamless flow from the kitchen to the living room plus a convenient 2pc bathroom creates the ideal setup for modern living. The kitchen is a standout feature, complete with a large center island topped with sleek quartz counters, stainless steel appliances, and plenty of cabinet and counter space for all your cooking needs. It opens right into the cozy living area, so you’ll never feel cut off while entertaining or watching your favorite show while making dinner. Just off the main level, you’ll find a sunny south-facing front patio—the perfect spot for your morning coffee or evening glass of wine. It’s fully fenced, low maintenance, and offers just the right amount of outdoor space for container gardening or relaxing in the sun. Upstairs, you’ll find two generous bedrooms, including a primary retreat with a walk-in closet and a private 3-piece ensuite. A second full bathroom and extra closet space complete the upper floor, making daily routines a breeze. The basement currently offers extra storage space and a laundry area but has loads of potential to be developed to feature a rec room, a home gym, or an office. This unit comes with central A/C to keep you cool during Calgary’s hot summer days, plus a heated attached single garage with space for one vehicle inside and one on the driveway. Even better? There’s an additional titled outdoor parking stall located just steps away—perfect for guests or a second vehicle. You’re also in a prime location, close to everything you need. The Township Shopping Centre is just minutes away with restaurants, coffee shops, groceries, and more. Plus, with easy access to Macleod Trail and Stoney Trail, commuting or getting around the city couldn’t be more convenient. If you are looking for a move-in ready home that combines functionality, comfort, and lifestyle—this one checks all the boxes. Come see what life in Walden has to offer. You’re going to love it here!
| COMMUNITY | Walden |
| PROPERTY TYPE | Row/Townhouse |
| BUILDING TYPE | Five Plus |
| STYLE | 2 Storey |
| YEAR BUILT | 2019 |
| SQUARE FOOTAGE | 961 |
| BEDROOMS | 2 |
| BATHROOMS | 3.00 |
| BASEMENT | Full, Unfinished |
| AMENITIES | |
| APPLIANCES | See Remarks |
| COOLING | Central Air |
| FIREPLACE | N/A |
| FLOORING | Carpet, Vinyl Plank |
| HEATING | Forced Air, Natural Gas |
| LAUNDRY | In Basement |
| LOT FEATURES | Front Yard, Low Maintenance Landscape |
| PARKING | See Remarks, Single Garage Attached, Stall, Titled |
| RESTRICTIONS | Restrictive Covenant, Utility Right Of Way |
| ROOF | Asphalt |
| TITLE | Fee Simple |
| BROKER | RE/MAX House of Real Estate |
| ROOMS | DIMENSIONS (m) | LEVEL |
|---|---|---|
| Kitchen | 8`10" x 19`1" | Main |
| Living Room | 13`0" x 11`0" | Main |
| 2pc Bathroom | 4`7" x 4`6" | Main |
| 4pc Bathroom | 4`11" x 8`1" | Upper |
| 3pc Ensuite bath | 4`11" x 8`1" | Upper |
| Bedroom - Primary | 11`0" x 11`10" | Upper |
| Bedroom | 10`1" x 8`11" | Upper |

