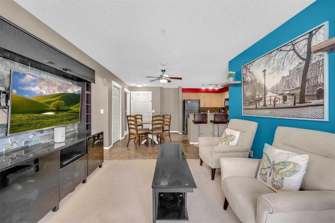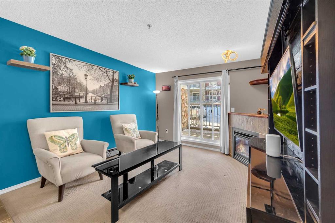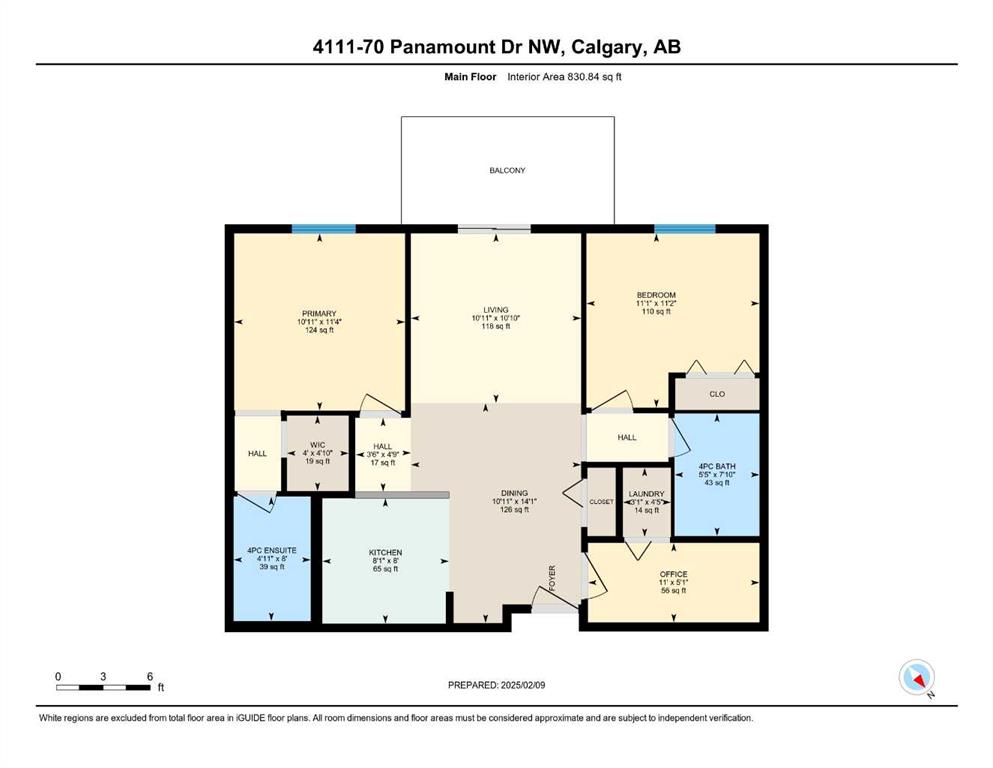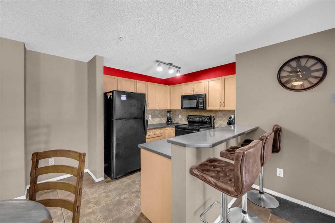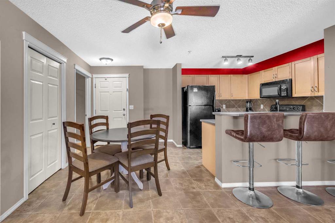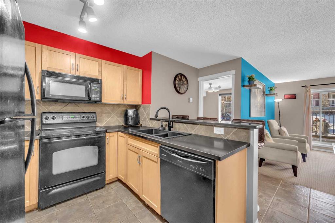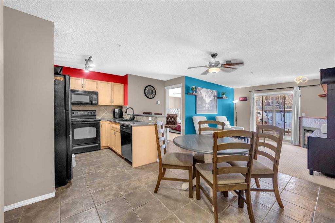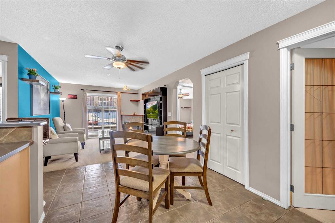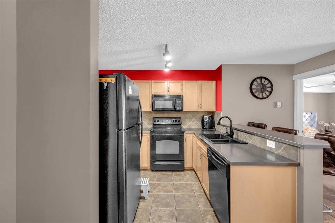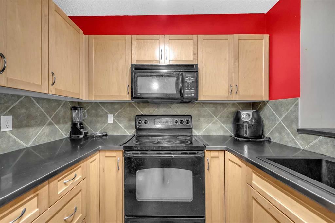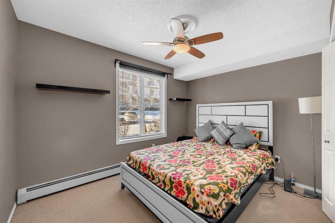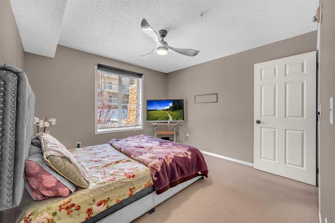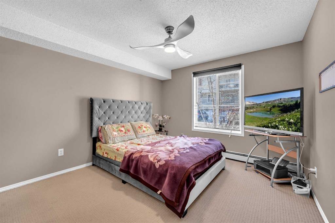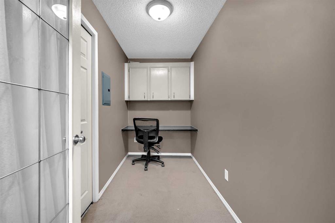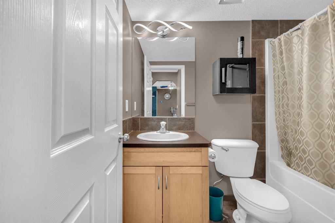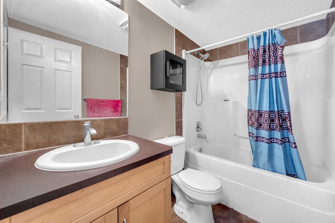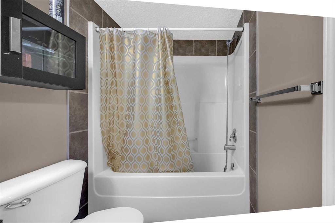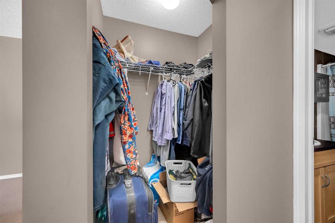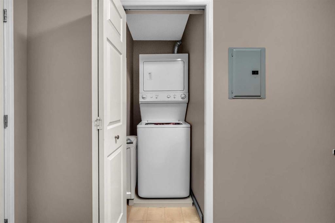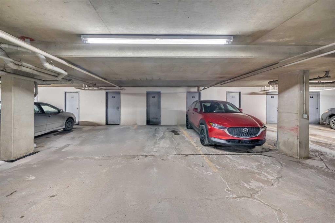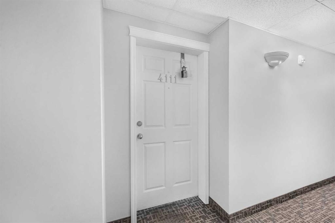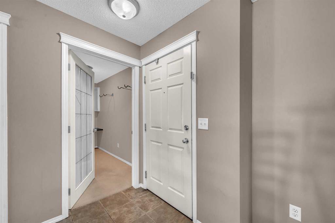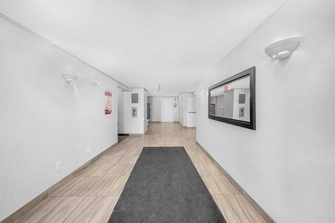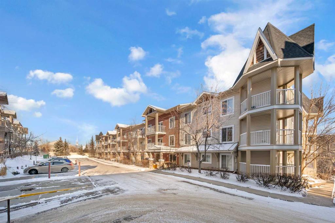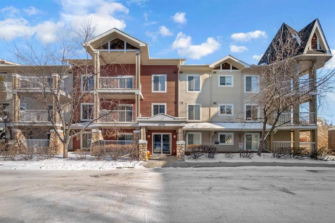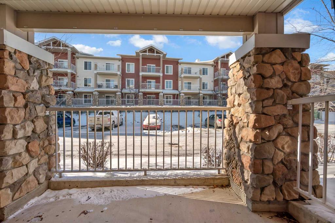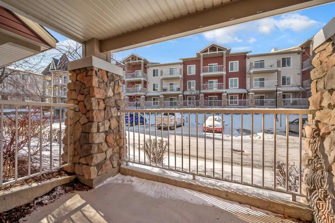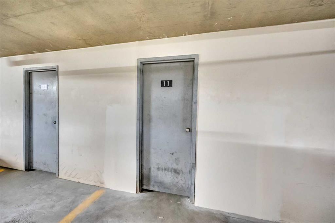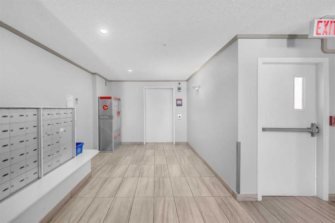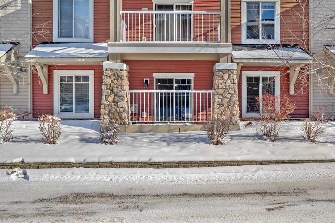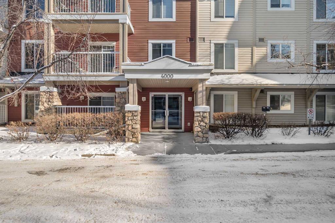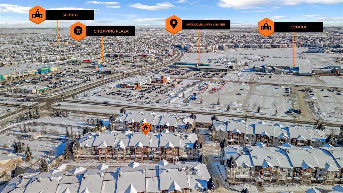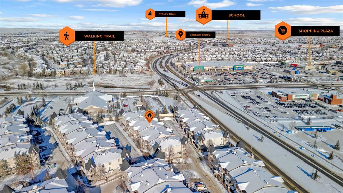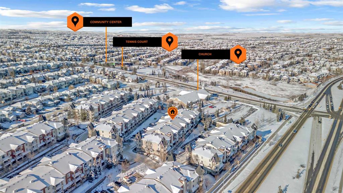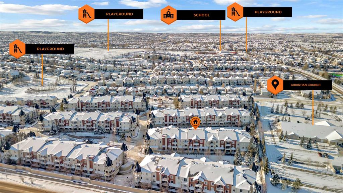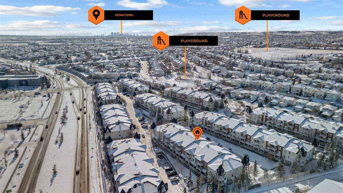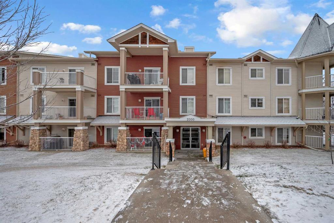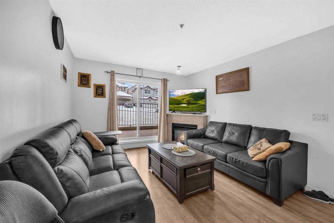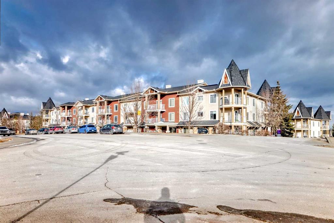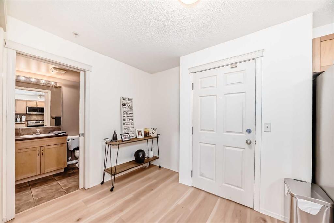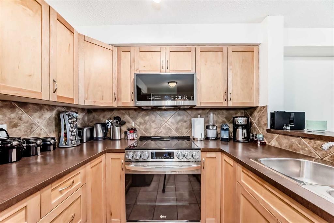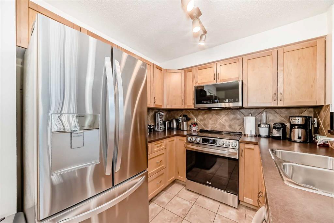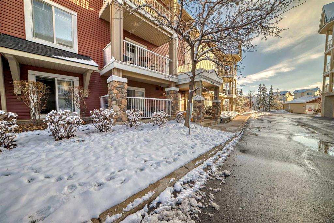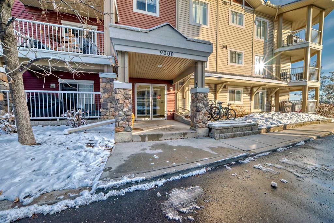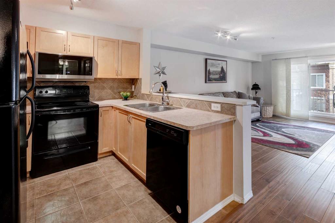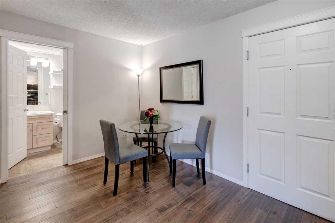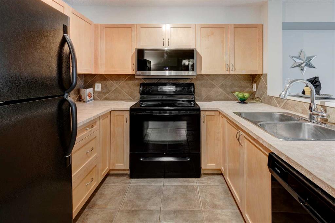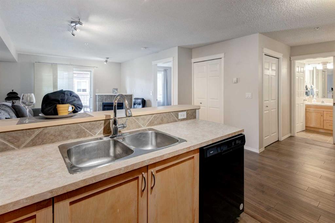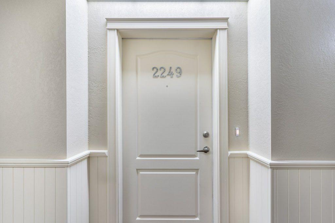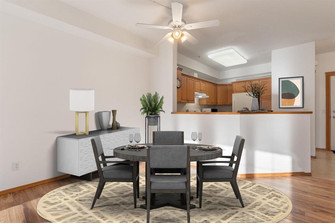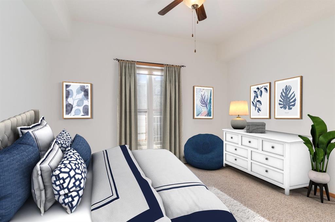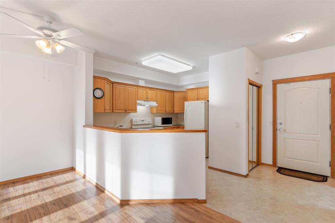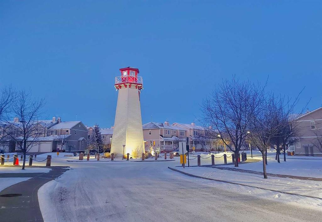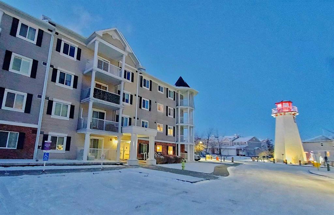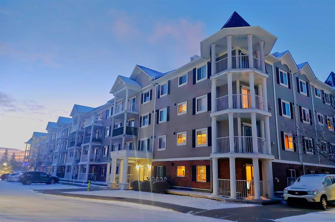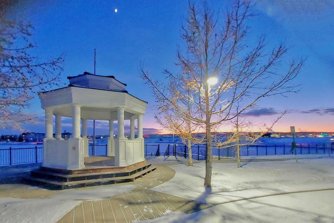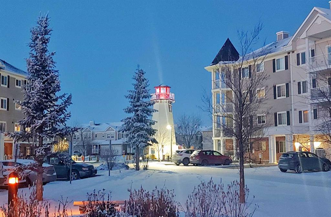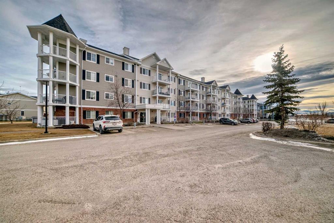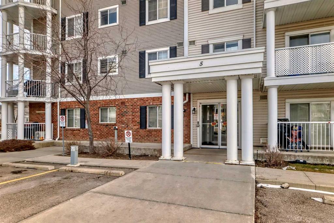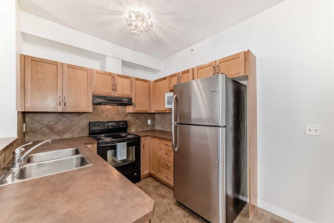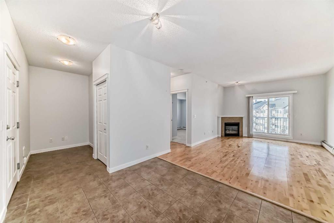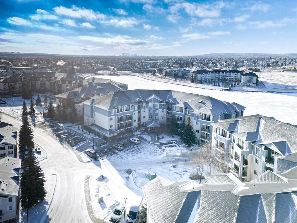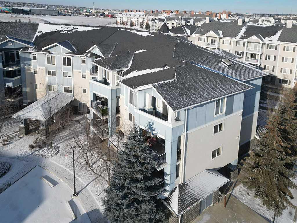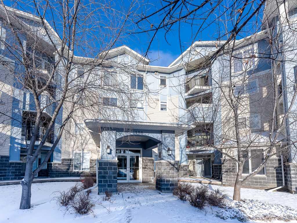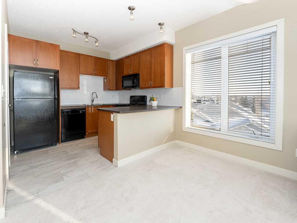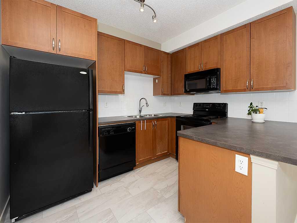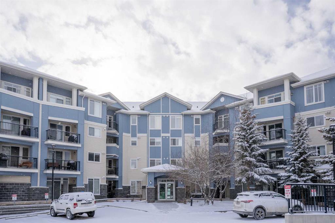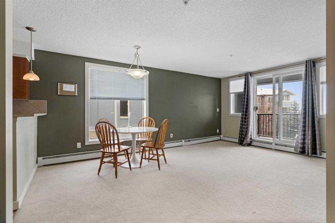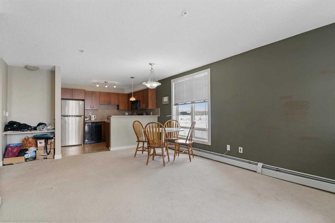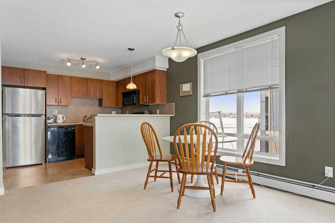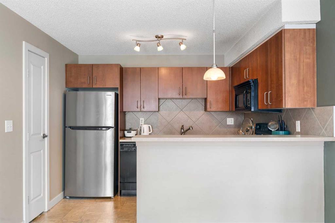4111, 70 Panamount Drive NW
Calgary T3K6K3
MLS® Number: A2192836
$ 309,990
2
BEDROOMS
2 + 0
BATHROOMS
831
SQUARE FEET
2004
YEAR BUILT
Welcome to this beautifully maintained main-level condo featuring 2 spacious bedrooms, 2 full bathrooms plus a DEN, and a bright open-concept layout designed for modern living. The kitchen boasts maple cabinetry, ample counter space, and a raised breakfast bar, seamlessly connecting to a dedicated dining area perfect for hosting guests. The living room is filled with natural light from large sliding glass doors that open onto a walk-out patio, ideal for enjoying summer evenings. The primary bedroom offers a private retreat with a walk-in closet and a 4-piece ensuite, while the second bedroom is well-sized with excellent closet space and easy access to the second 4-piece bathroom with a tub/shower combo. This unit also includes the convenience of in-suite laundry with a spacious storage room, titled underground parking, a separate storage locker, and plenty of visitor parking. Located in a pet-friendly complex (with board approval), this condo includes ALL UTILITIES (including electricity) in the condo fees. Situated in an excellent location close to shopping, parks, schools, public transit, and major roadways, this home offers both comfort and convenience. Don’t miss out—schedule your private showing today!
| COMMUNITY | Panorama Hills |
| PROPERTY TYPE | Apartment |
| BUILDING TYPE | Low Rise (2-4 stories) |
| STYLE | Apartment |
| YEAR BUILT | 2004 |
| SQUARE FOOTAGE | 831 |
| BEDROOMS | 2 |
| BATHROOMS | 2.00 |
| BASEMENT | |
| AMENITIES | |
| APPLIANCES | Dishwasher, Dryer, Microwave, Refrigerator, Stove(s), Washer |
| COOLING | None |
| FIREPLACE | Dining Room, Gas |
| FLOORING | Carpet, Ceramic Tile |
| HEATING | Baseboard, Electric |
| LAUNDRY | In Unit |
| LOT FEATURES | |
| PARKING | Underground |
| RESTRICTIONS | Pet Restrictions or Board approval Required |
| ROOF | Asphalt Shingle |
| TITLE | Fee Simple |
| BROKER | eXp Realty |
| ROOMS | DIMENSIONS (m) | LEVEL |
|---|---|---|
| 4pc Bathroom | 7`10" x 5`5" | Main |
| 4pc Ensuite bath | 8`0" x 4`11" | Main |
| Bedroom | 11`2" x 11`1" | Main |
| Dining Room | 14`1" x 10`11" | Main |
| Hall | 4`9" x 3`6" | Main |
| Kitchen | 8`0" x 8`1" | Main |
| Laundry | 4`5" x 3`1" | Main |
| Living Room | 10`10" x 10`11" | Main |
| Office | 5`1" x 11`0" | Main |
| Bedroom - Primary | 11`4" x 10`11" | Main |
| Walk-In Closet | 4`10" x 4`0" | Main |


