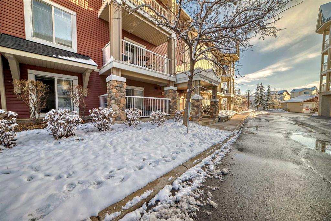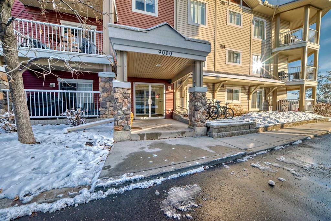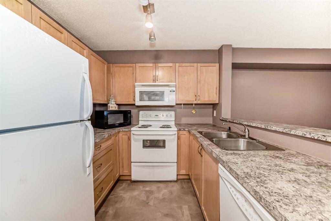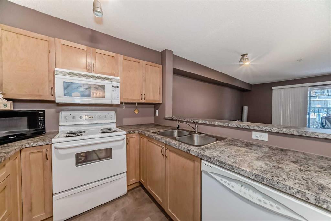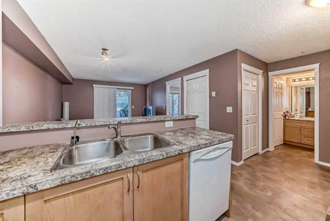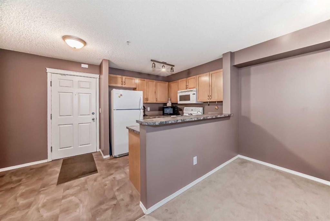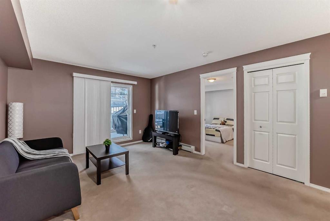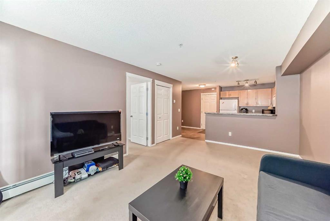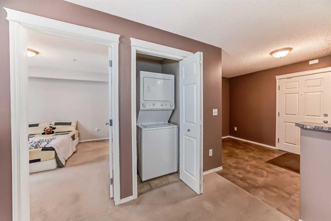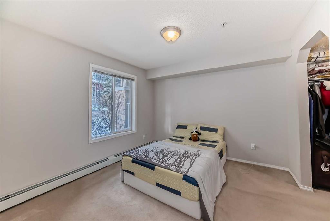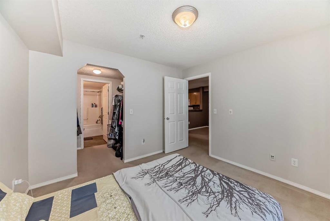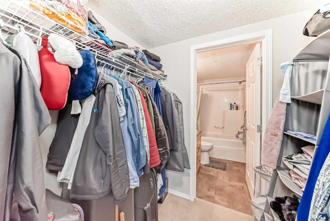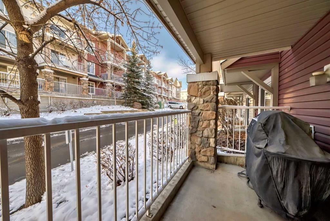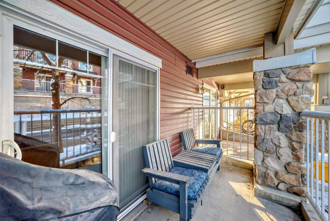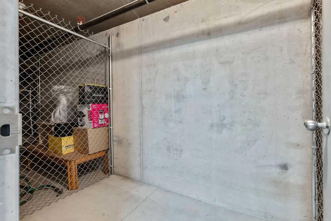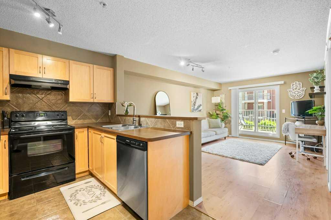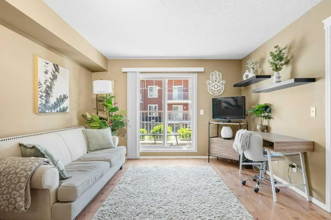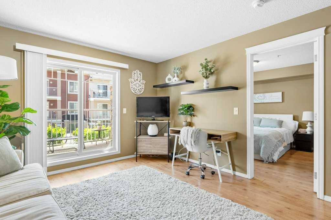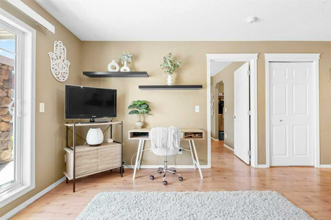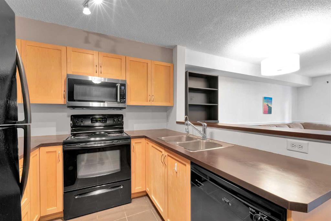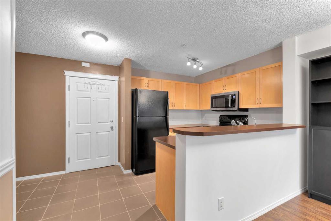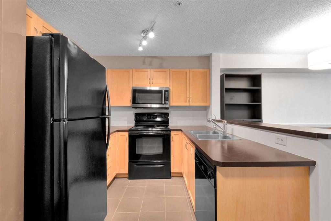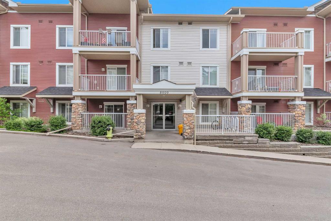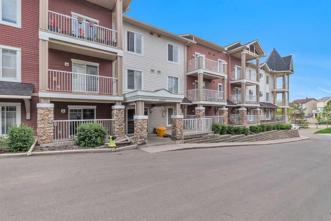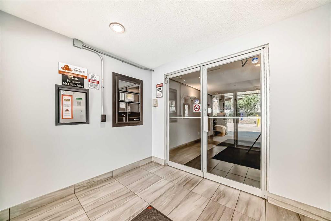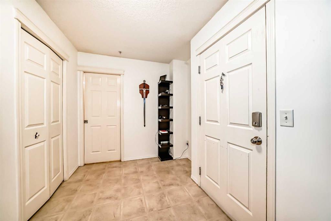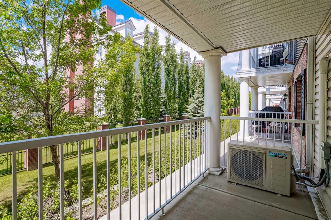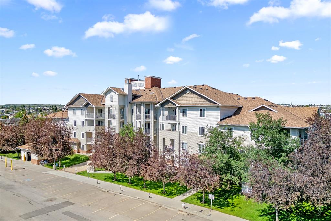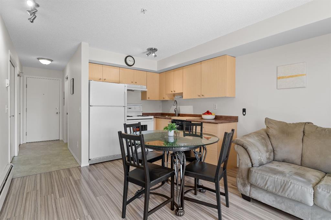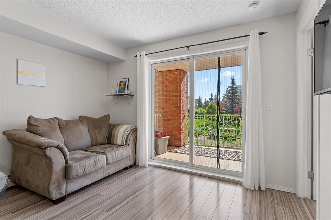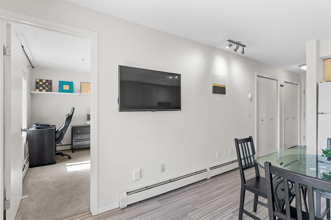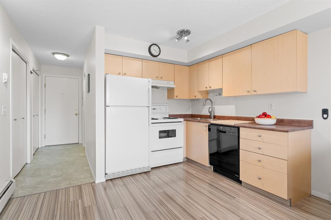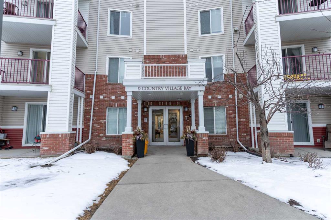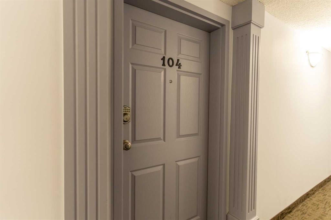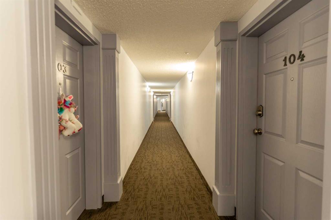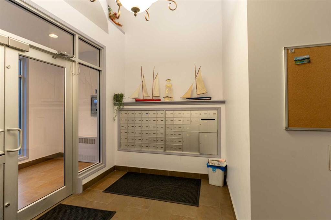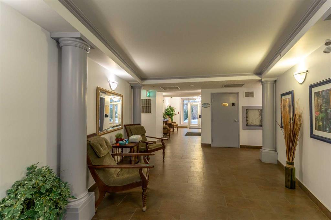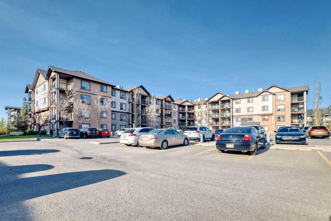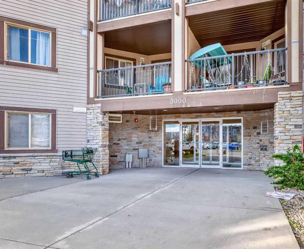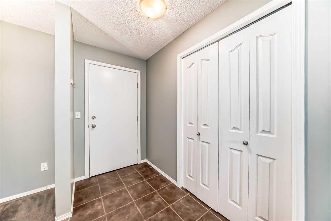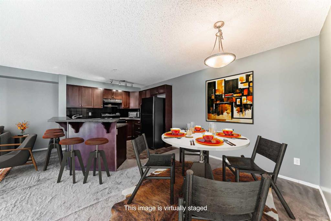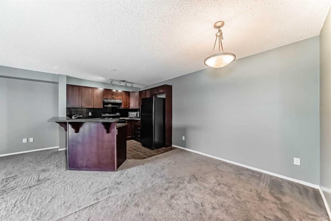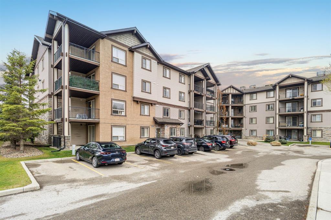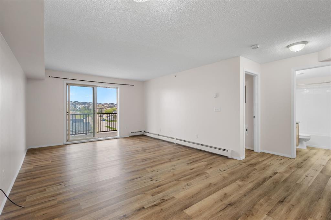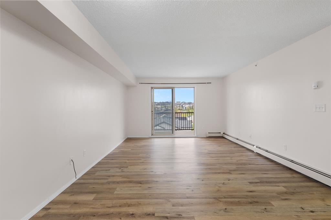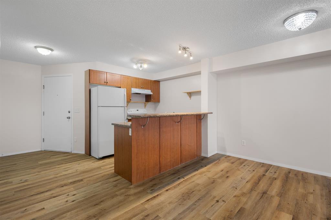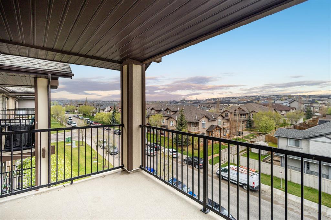9119, 70 Panamount Drive NW
Calgary T3K 6K6
MLS® Number: A2180298
$ 236,000
1
BEDROOMS
1 + 0
BATHROOMS
578
SQUARE FEET
2005
YEAR BUILT
This cozy and inviting main floor apartment has many appealing features. It’s one bedroom and one bathroom layout with an open floorpan provides ample space to personalize and make it feel like home. Entering the unit, the kitchen is to your left, with an overhanging counter allowing bar stools to eat at the counter or for company to sit at the kitchen counter while you are hosting. The open layout allows for for a dining area beside the kitchen, and then a living room that leads out to the SW facing patio with a gas line for a BBQ, perfect for those summer days. There is a spacious bedroom with a sizeable walk through closet that leads to the 4pc bathroom. Inside the unit there is also a stacked washer and dryer. Going into the underground heated parkade there is a titled parking stall perfect for those freezing winter days. In front of the parking stall is a spacious storage locker, giving the owners of this unit more storage. The unit has a very convenient location within the complex and the building itself. Just outside of building 9000’s front door, there are many visitor parking stalls which is convenient for having company over, then when you walk into the building, walking through the foyer, going left into the hallway it is the first unit so there is one less common wall noise you have to worry about. It is also not facing the busy street so there is less noise. Everything you need is close by, within walking distance of only 1 km. Multiple grocery stores, 3 public schools and 3 Catholic schools, dental and doctor offices, a police and fire station, Landmark Cinemas Theatre, many cafes and restaurants. For those with kids or who themselves live an active healthy lifestyle, the Panorama Hills community centre has beach volleyball courts and waterpark, tennis courts close by, and Vivo, which is huge updated and renovated fitness center that has a library, daycare, basketball and badminton courts, rock climbing, swimming pool, gym and 2 skating rinks. All these amenities, and much more are a within a maximum 5 minute drive. If you need something a bit farther away, across the street is the North Pointe major bus terminal which includes the 301 direct route which goes downtown, only 15-20 minutes away. Close are main roads such as Country Hills Boulevard, Stoney Trail and Deerfoot Trail which makes it easy to get anywhere in the city, including the airport and escaping out to the mountains. Not many communities compare to this level of accessibility. Panorama Hills is an extremely desirable NW community and very sought after which is great for resale as well. The unit is well managed and the condo fees include all the utilities! All the conveniences and amenities with such a well managed apartment, makes this listing perfect for small families, first time home buyers or investors!! Out of town and can't view in person? Check out the virtual tour. Don't miss out on this fantastic opportunity to secure a valuable piece of real estate. Schedule a viewing today.
| COMMUNITY | Panorama Hills |
| PROPERTY TYPE | Apartment |
| BUILDING TYPE | Low Rise (2-4 stories) |
| STYLE | Apartment |
| YEAR BUILT | 2005 |
| SQUARE FOOTAGE | 578 |
| BEDROOMS | 1 |
| BATHROOMS | 1.00 |
| BASEMENT | |
| AMENITIES | |
| APPLIANCES | Dishwasher, Dryer, Electric Oven, Garage Control(s), Microwave, Refrigerator, Washer, Window Coverings |
| COOLING | None |
| FIREPLACE | N/A |
| FLOORING | Carpet, Vinyl |
| HEATING | Baseboard |
| LAUNDRY | In Unit |
| LOT FEATURES | |
| PARKING | Titled, Underground |
| RESTRICTIONS | Board Approval, Pet Restrictions or Board approval Required |
| ROOF | |
| TITLE | Fee Simple |
| BROKER | RE/MAX First |
| ROOMS | DIMENSIONS (m) | LEVEL |
|---|---|---|
| Entrance | 7`11" x 9`3" | Main |
| Kitchen With Eating Area | 9`2" x 8`3" | Main |
| 4pc Bathroom | 7`9" x 4`11" | Main |
| Laundry | 3`0" x 3`9" | Main |
| Dining Room | 8`3" x 11`11" | Main |
| Living Room | 12`0" x 11`11" | Main |
| Bedroom - Primary | 11`1" x 10`11" | Main |
| Walk-In Closet | 5`2" x 6`11" | Main |
| Balcony | 5`7" x 12`8" | Main |


