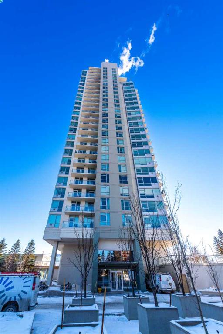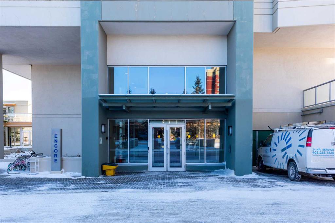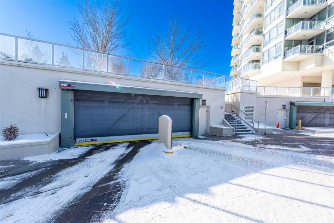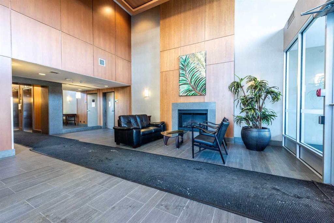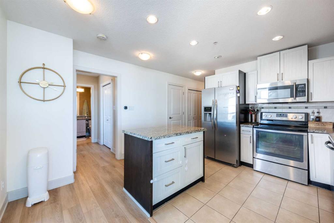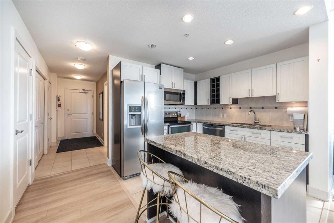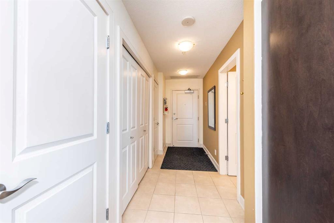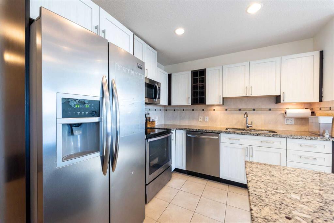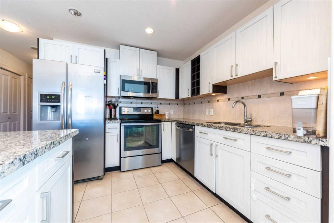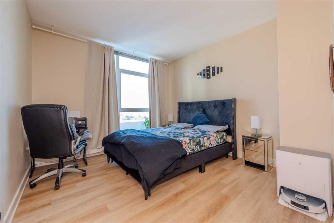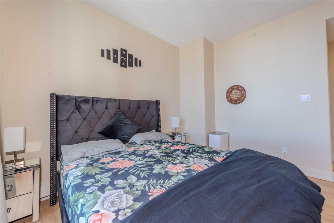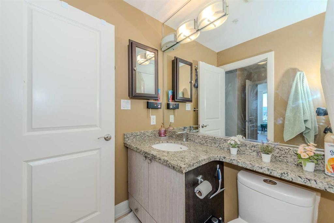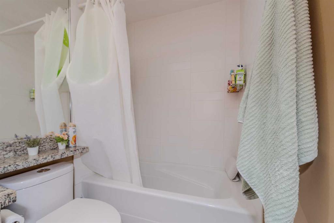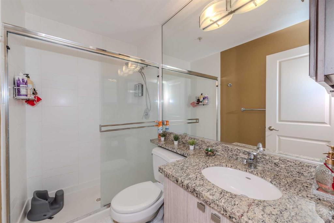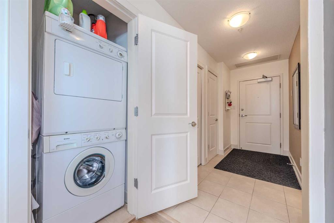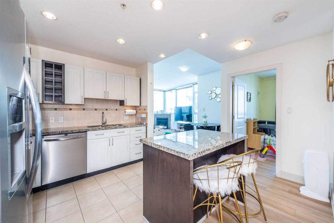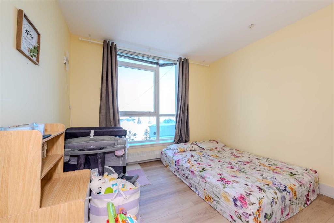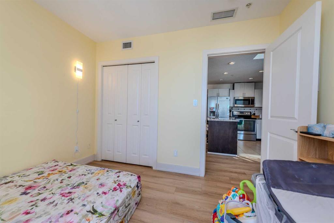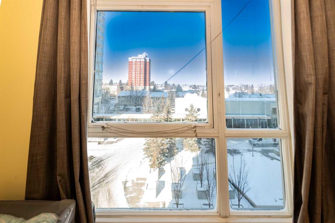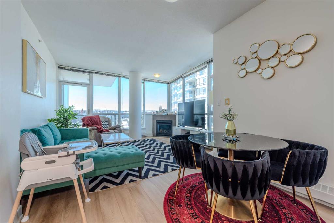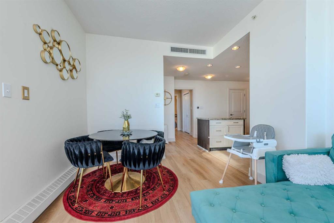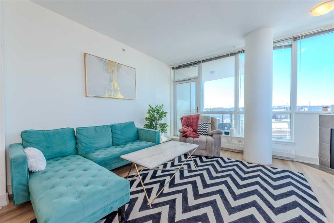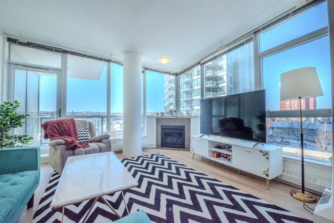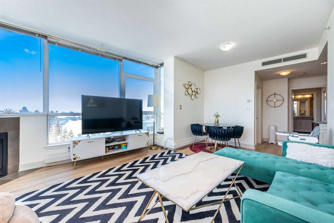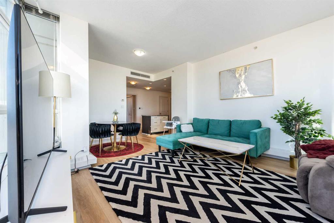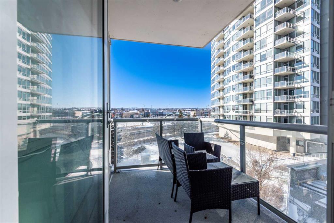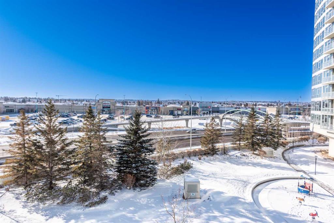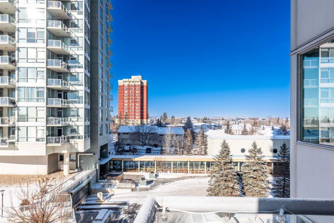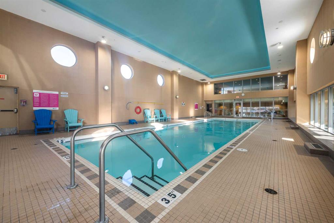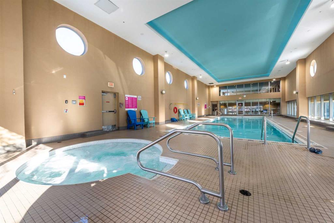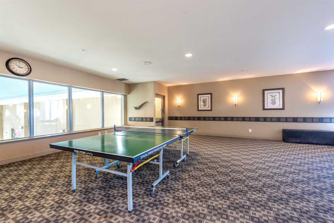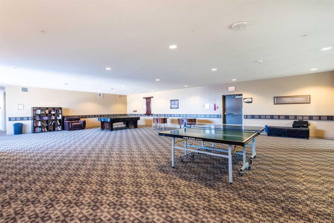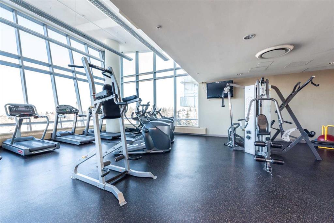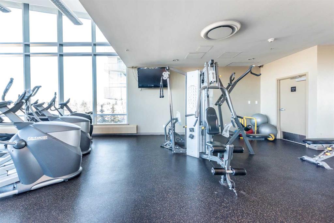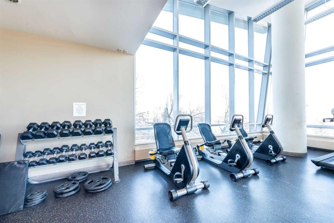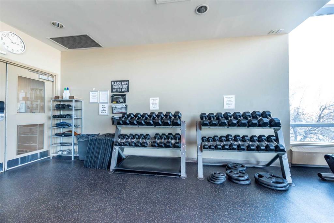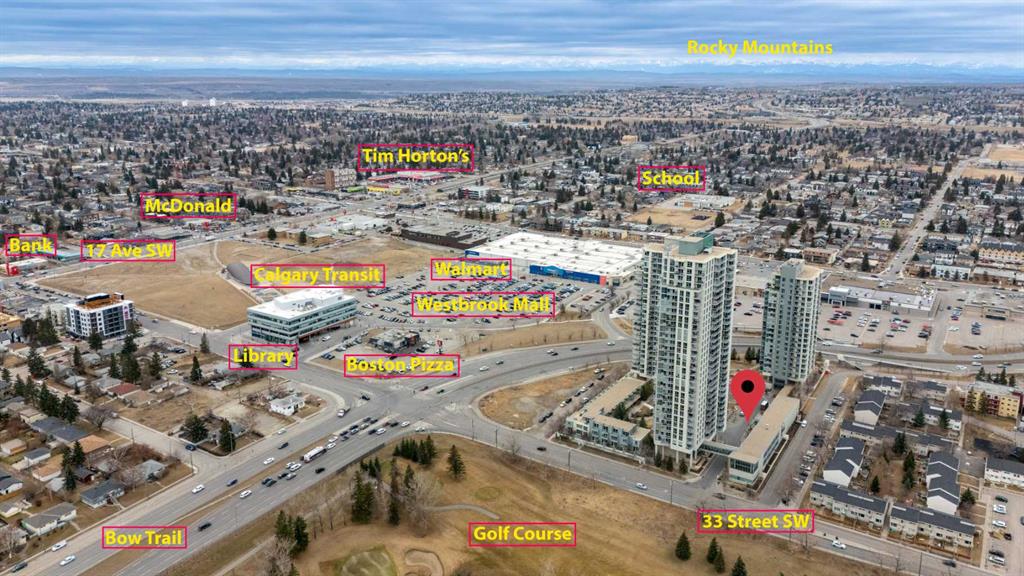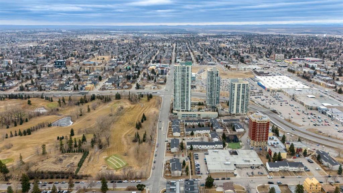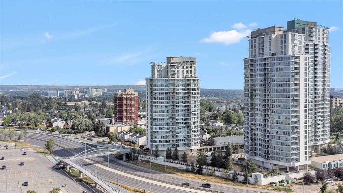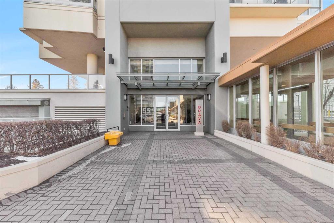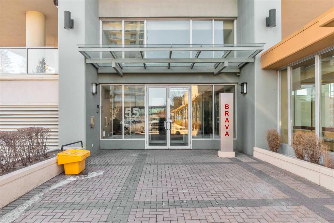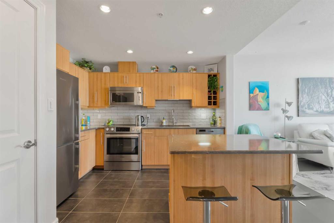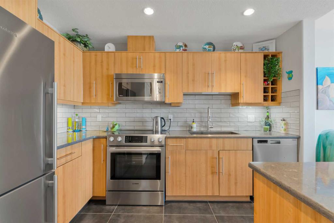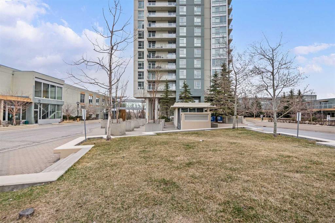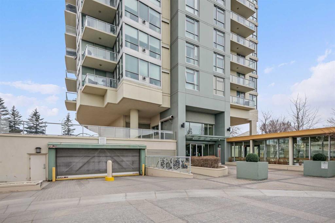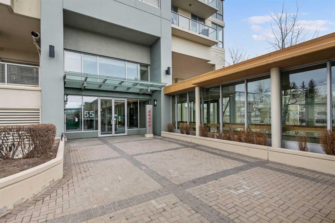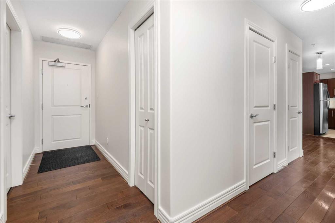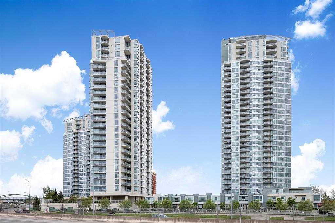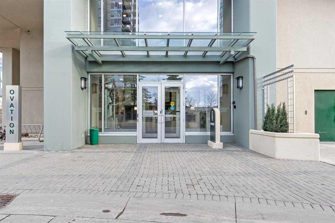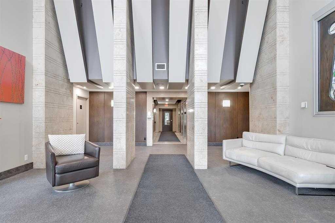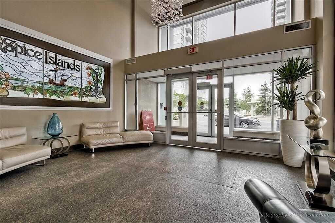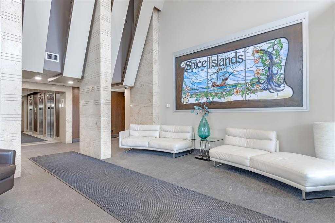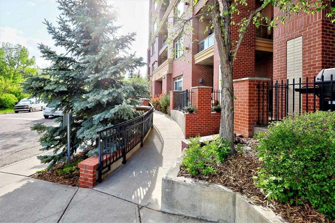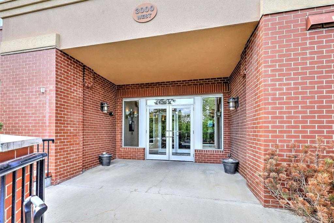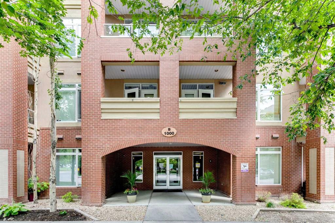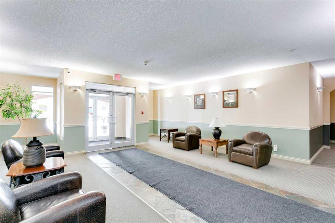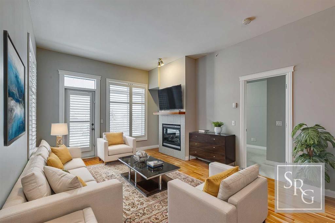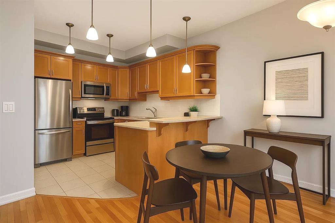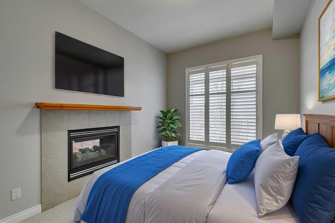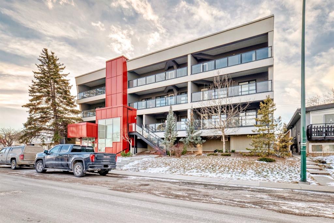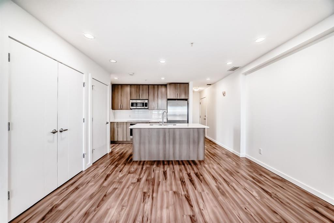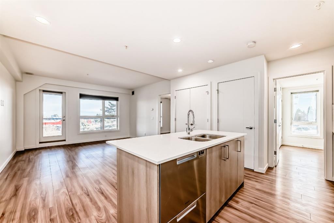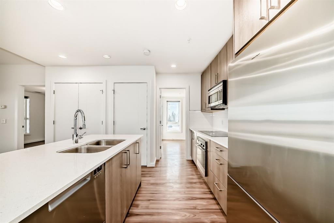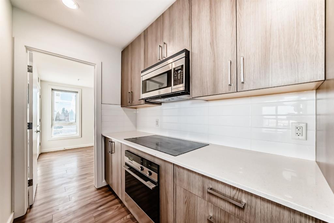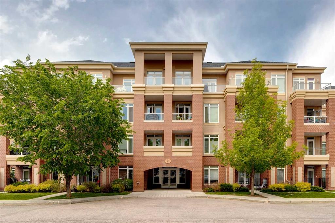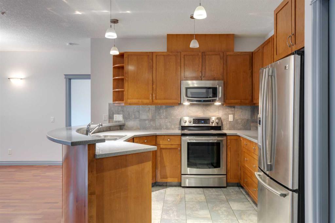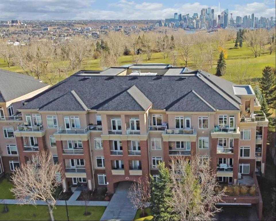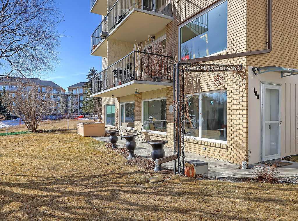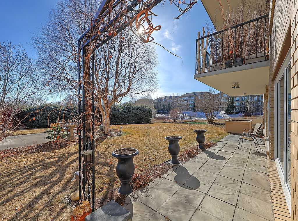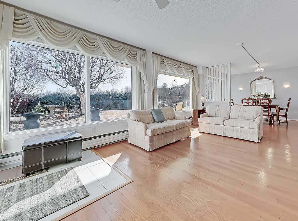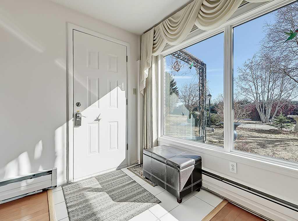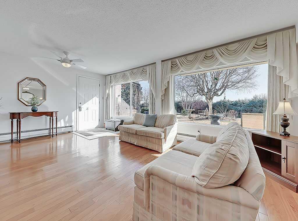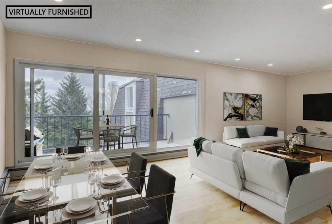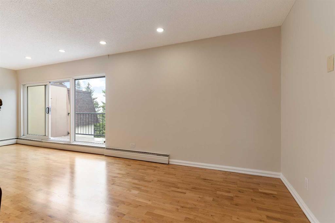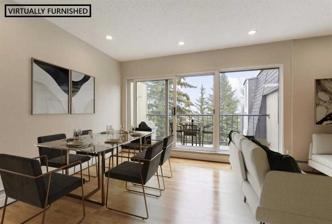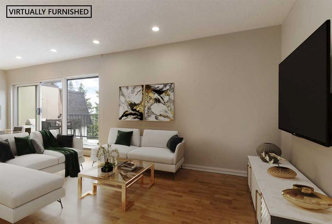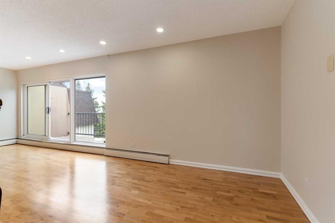406, 77 Spruce Place SW
Calgary T3C 3X6
MLS® Number: A2195611
$ 399,000
2
BEDROOMS
2 + 0
BATHROOMS
2008
YEAR BUILT
"LOCATION, LOCATION, LOCATION" 'PLEASE CHECK VIRTUAL AND 3D TOUR' Welcome to Encore, where luxury meets convenience! This beautifully designed 2-bedroom, 2-bathroom condo is located in the highly desirable neighborhood of Spruce Cliff, just minutes from downtown Calgary. Enjoy a short walk to Westbrook LRT Station, Westbrook Mall, 17th Ave, and a wealth of amenities, including schools, parks, the Bow River pathway, and Shaganappi Golf Course. Step inside to experience one of the best layouts in the building, featuring 9-ft high ceilings that create a bright and open atmosphere. The spacious kitchen is equipped with granite countertops, and the unit boasts luxury laminate flooring and a cozy gas fireplace. Both the living room and bedrooms offer stunning views of the swimming pool, adding to the charm of this exceptional home. Indulge in top-tier building amenities, including an indoor swimming pool, hot tub, games room, fully equipped fitness center, guest suite, library, Jacuzzi, and more. This unit also includes titled heated underground parking, assigned storage, and in-suite laundry for ultimate convenience. Don’t miss your chance to own one of the most luxurious condos in town! Schedule your private viewing today!
| COMMUNITY | Spruce Cliff |
| PROPERTY TYPE | Apartment |
| BUILDING TYPE | High Rise (5+ stories) |
| STYLE | High-Rise (5+) |
| YEAR BUILT | 2008 |
| SQUARE FOOTAGE | 909 |
| BEDROOMS | 2 |
| BATHROOMS | 2.00 |
| BASEMENT | |
| AMENITIES | |
| APPLIANCES | Central Air Conditioner, Dishwasher, Dryer, Electric Stove, Garage Control(s), Microwave Hood Fan, Refrigerator, Washer, Window Coverings |
| COOLING | Central Air |
| FIREPLACE | Gas, Living Room |
| FLOORING | Ceramic Tile, Laminate |
| HEATING | Central |
| LAUNDRY | In Unit |
| LOT FEATURES | |
| PARKING | Garage Door Opener, Heated Garage, Titled, Underground |
| RESTRICTIONS | None Known |
| ROOF | |
| TITLE | Fee Simple |
| BROKER | Royal LePage Solutions |
| ROOMS | DIMENSIONS (m) | LEVEL |
|---|---|---|
| 3pc Bathroom | 5`0" x 8`1" | Main |
| 4pc Ensuite bath | 7`10" x 5`0" | Main |
| Bedroom | 9`9" x 10`10" | Main |
| Dining Room | 9`9" x 6`4" | Main |
| Foyer | 11`2" x 4`10" | Main |
| Kitchen | 9`8" x 9`1" | Main |
| Living Room | 15`3" x 13`4" | Main |
| Bedroom - Primary | 12`2" x 11`6" | Main |

