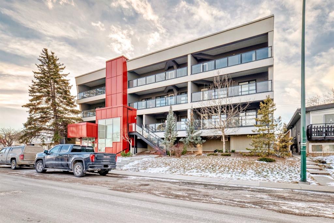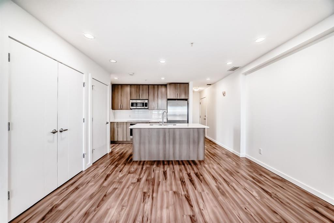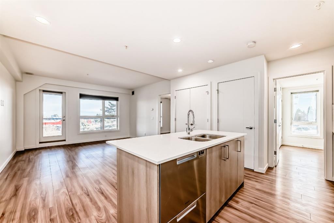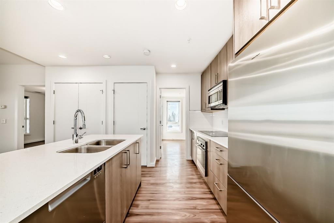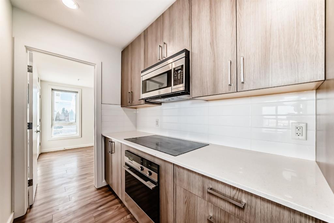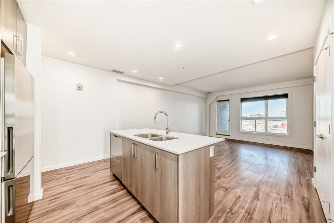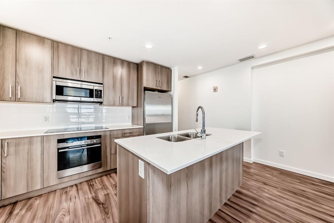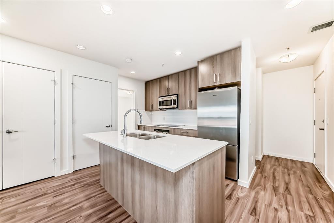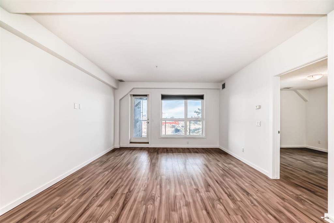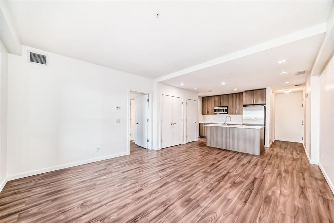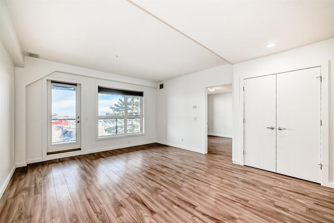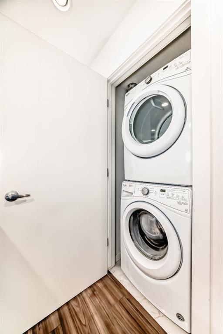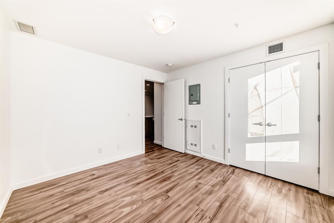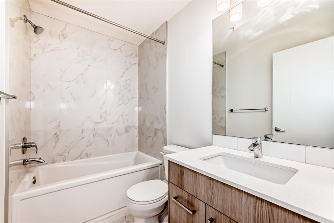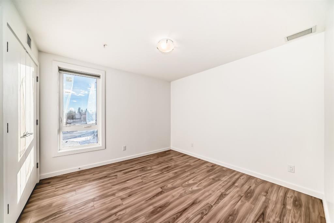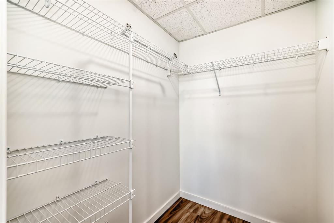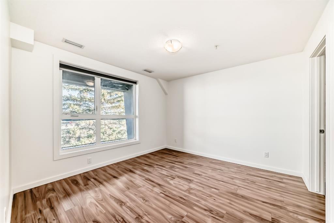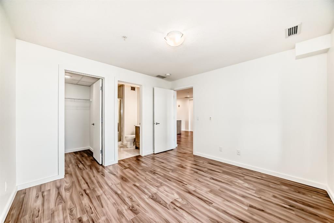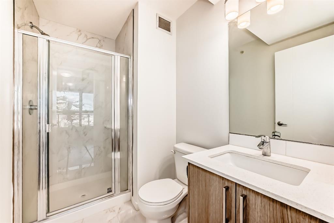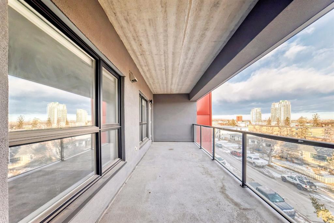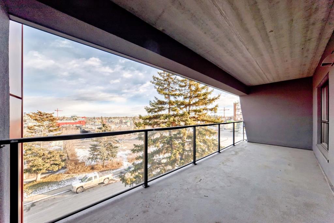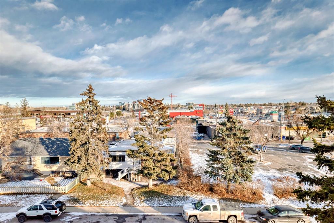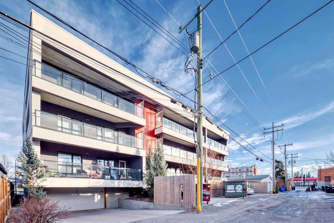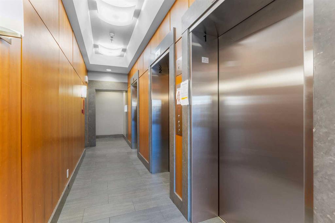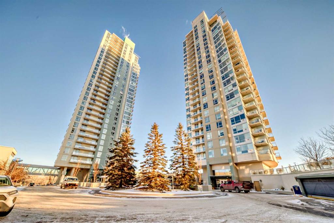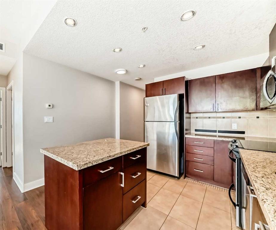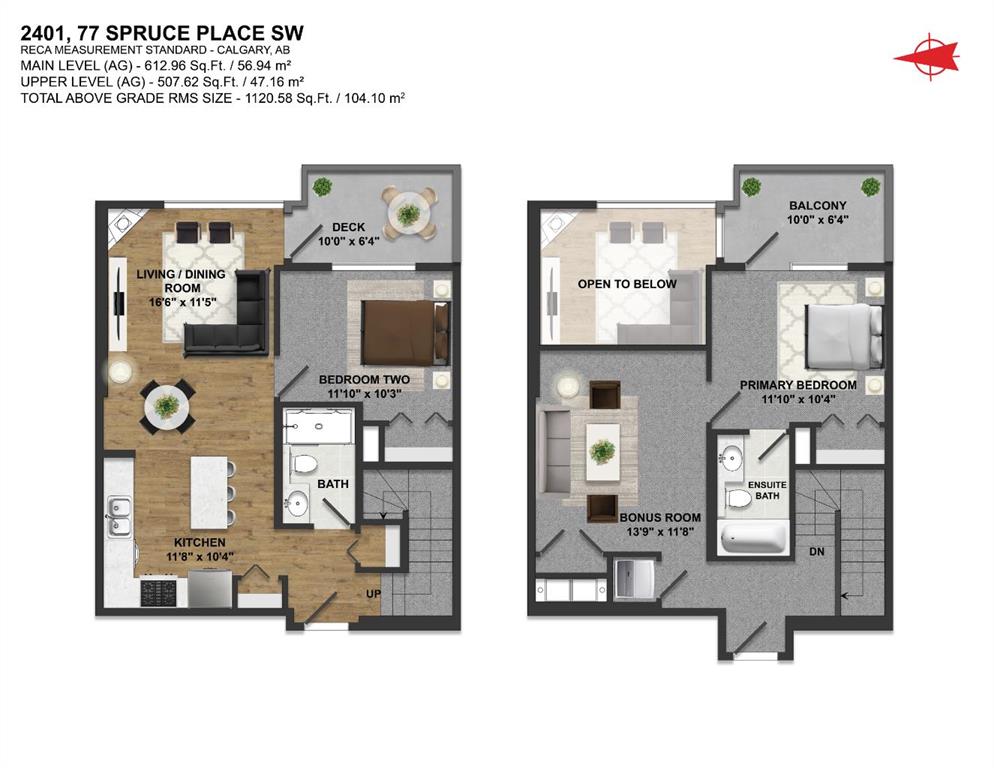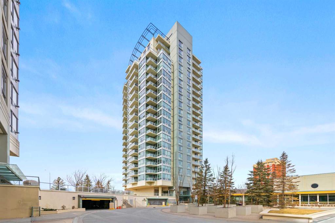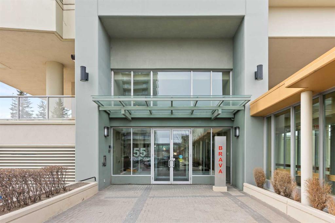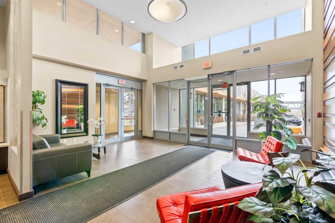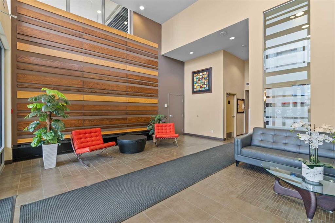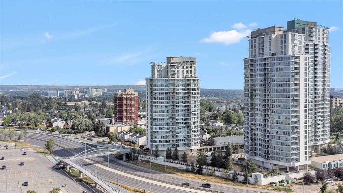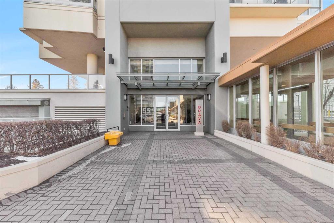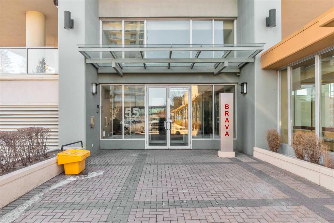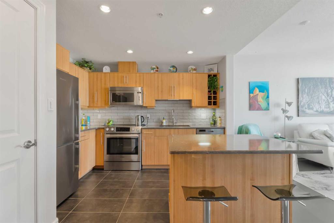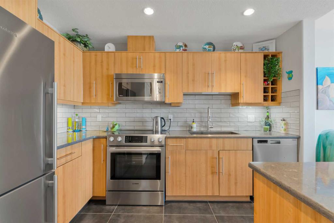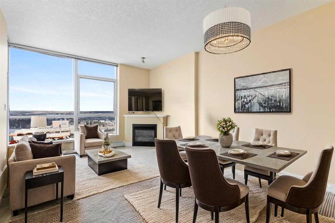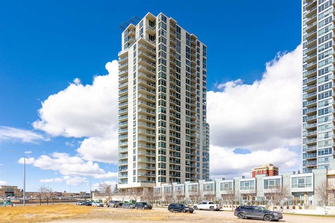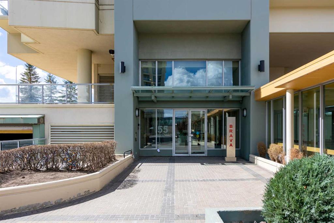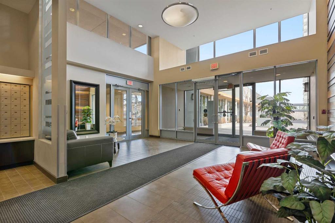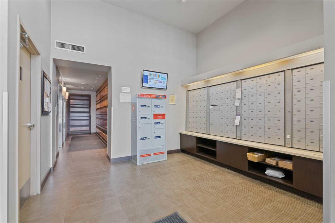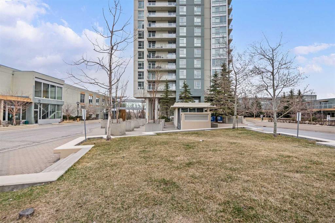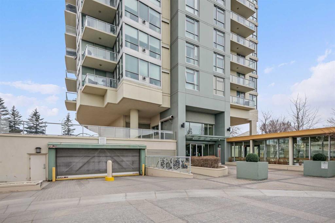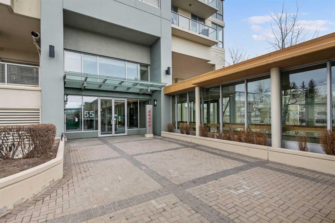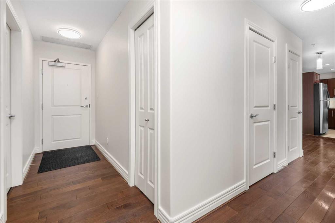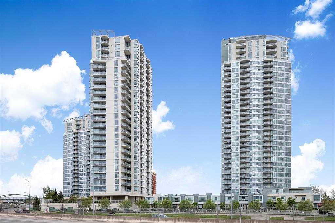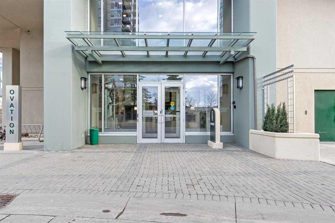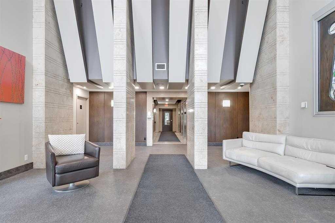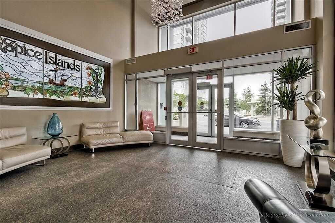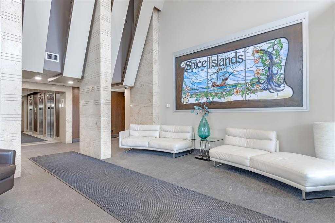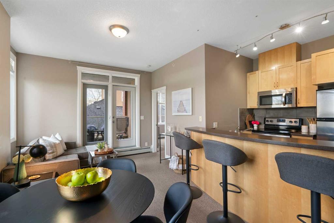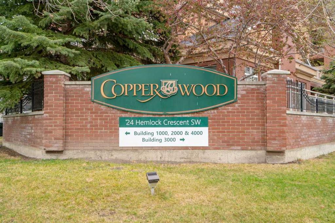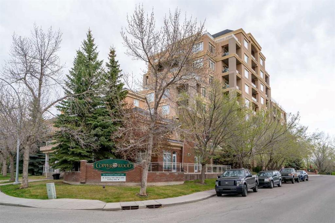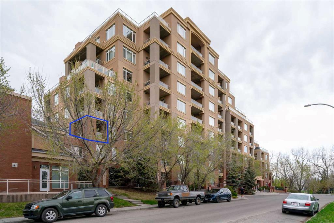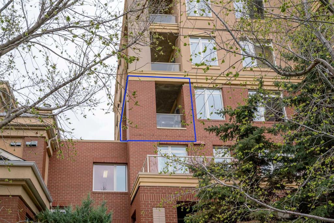301, 1629 38 Street SW
Calgary T3C 1T8
MLS® Number: A2190257
$ 379,500
2
BEDROOMS
2 + 0
BATHROOMS
801
SQUARE FEET
2017
YEAR BUILT
Welcome to this stunning top-floor condo in the sought-after community of Rosscarrock! You’ll enjoy quick access to downtown Calgary, nearby shopping at Westbrook Mall, and a variety of restaurants and cafes. Outdoor enthusiasts will appreciate the proximity to Edworthy Park and the Bow River pathways. With excellent transit options and major roadways nearby, commuting is a breeze. This elegant 2-bedroom unit offers high-end finishes and breathtaking downtown views from its expansive east-facing balcony. Step inside to discover wide-plank laminate flooring, complemented by modern wood cabinetry with soft-close features, quartz countertops, and stainless steel appliances. The master bedroom is a true retreat, featuring a spacious walk-in closet and a luxurious en-suite with a glass-enclosed shower. This well-maintained building includes an elevator for convenience and an underground assigned parking spot, ensuring ease and security.
| COMMUNITY | Rosscarrock |
| PROPERTY TYPE | Apartment |
| BUILDING TYPE | Low Rise (2-4 stories) |
| STYLE | Low-Rise(1-4) |
| YEAR BUILT | 2017 |
| SQUARE FOOTAGE | 801 |
| BEDROOMS | 2 |
| BATHROOMS | 2.00 |
| BASEMENT | |
| AMENITIES | |
| APPLIANCES | Dishwasher, Oven-Built-In, Refrigerator, Washer/Dryer Stacked, Window Coverings |
| COOLING | Central Air |
| FIREPLACE | N/A |
| FLOORING | Ceramic Tile, Vinyl Plank |
| HEATING | Geothermal |
| LAUNDRY | In Unit |
| LOT FEATURES | |
| PARKING | Underground |
| RESTRICTIONS | None Known, Pet Restrictions or Board approval Required |
| ROOF | |
| TITLE | Fee Simple |
| BROKER | URBAN-REALTY.ca |
| ROOMS | DIMENSIONS (m) | LEVEL |
|---|---|---|
| Bedroom | 35`0" x 35`6" | Main |
| Kitchen | 28`5" x 30`4" | Main |
| Entrance | 25`8" x 10`11" | Main |
| 4pc Bathroom | 26`0" x 16`2" | Main |
| Living Room | 36`11" x 45`1" | Main |
| Dining Room | 21`4" x 42`11" | Main |
| Bedroom - Primary | 38`0" x 36`11" | Main |
| Walk-In Closet | 19`2" x 15`0" | Main |
| 3pc Ensuite bath | 26`10" x 17`3" | Main |
| Balcony | 80`5" x 25`2" | Main |

