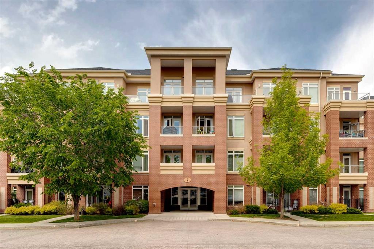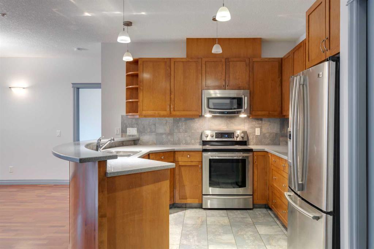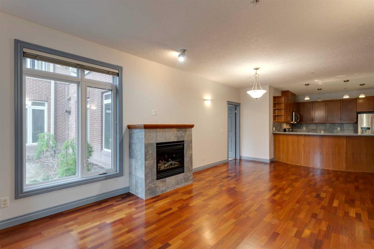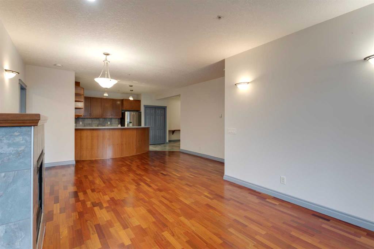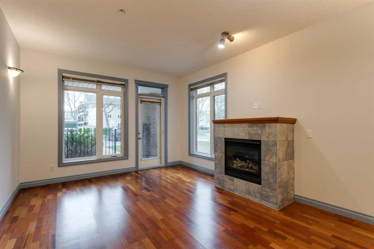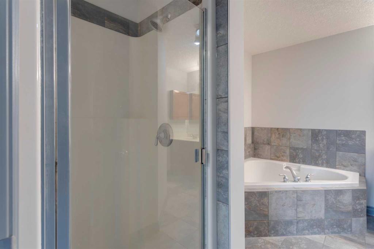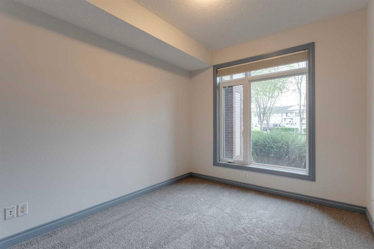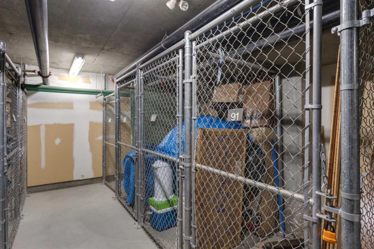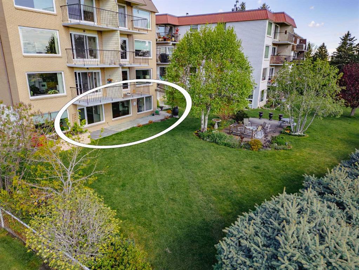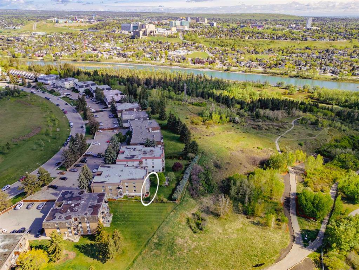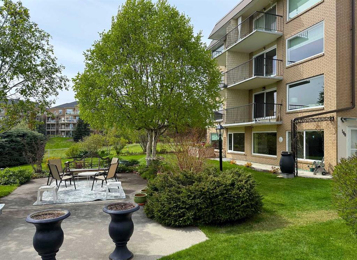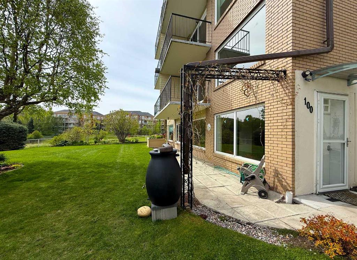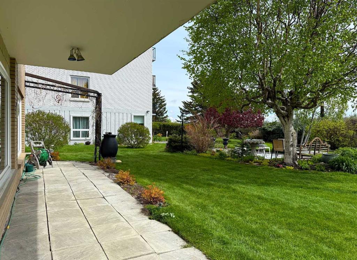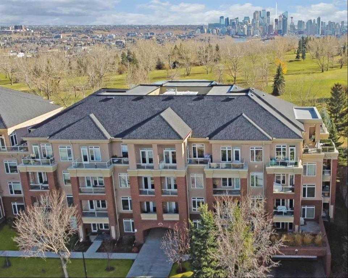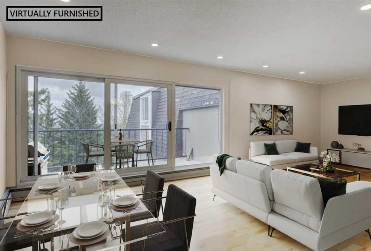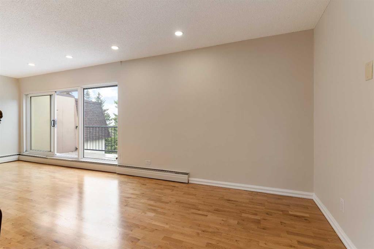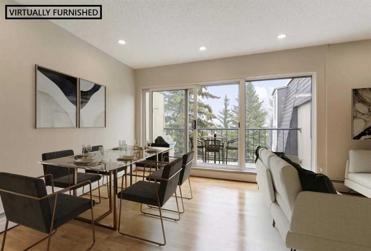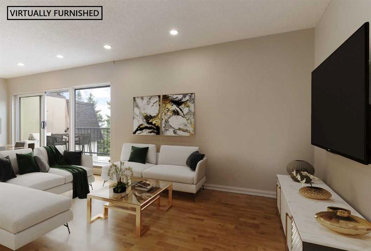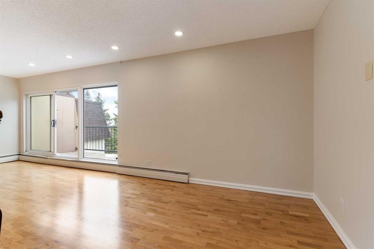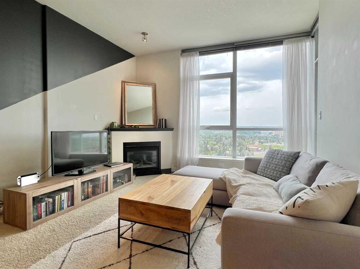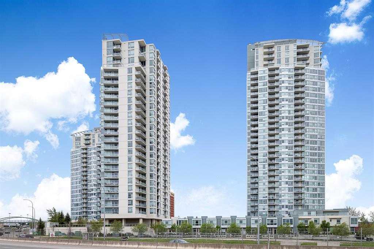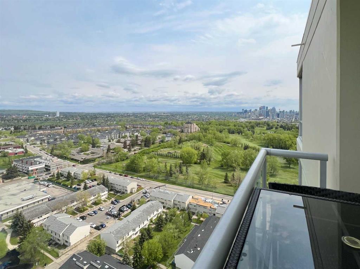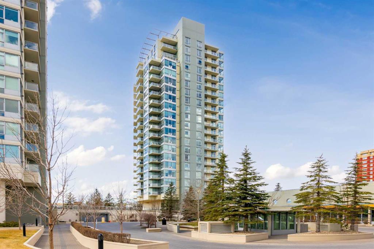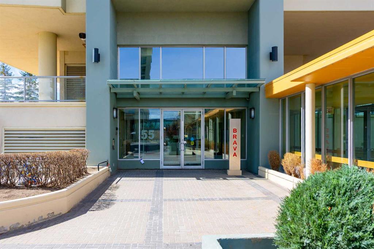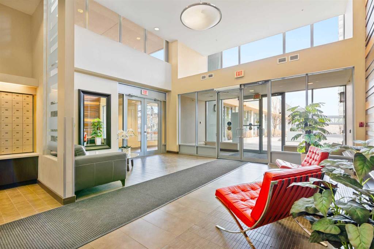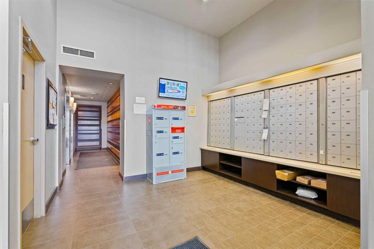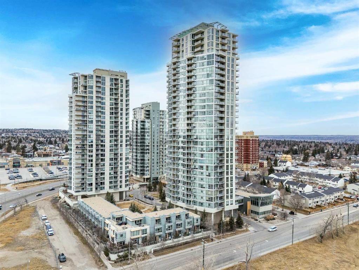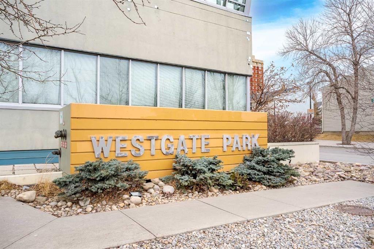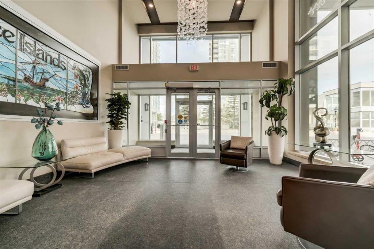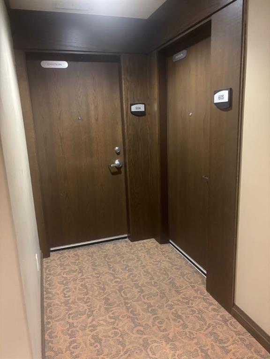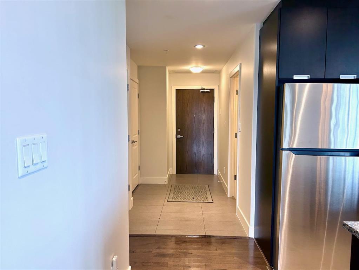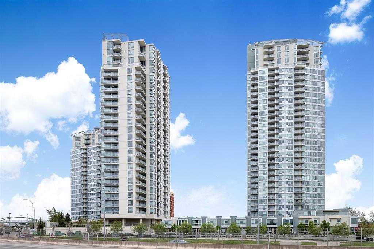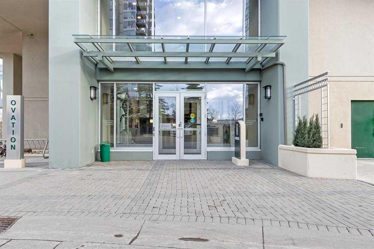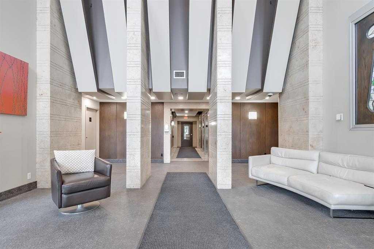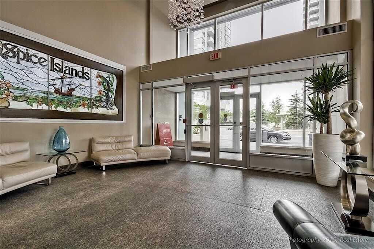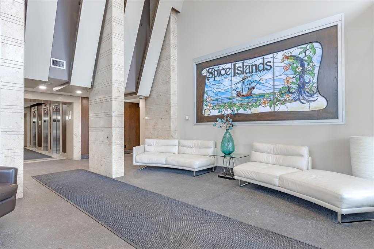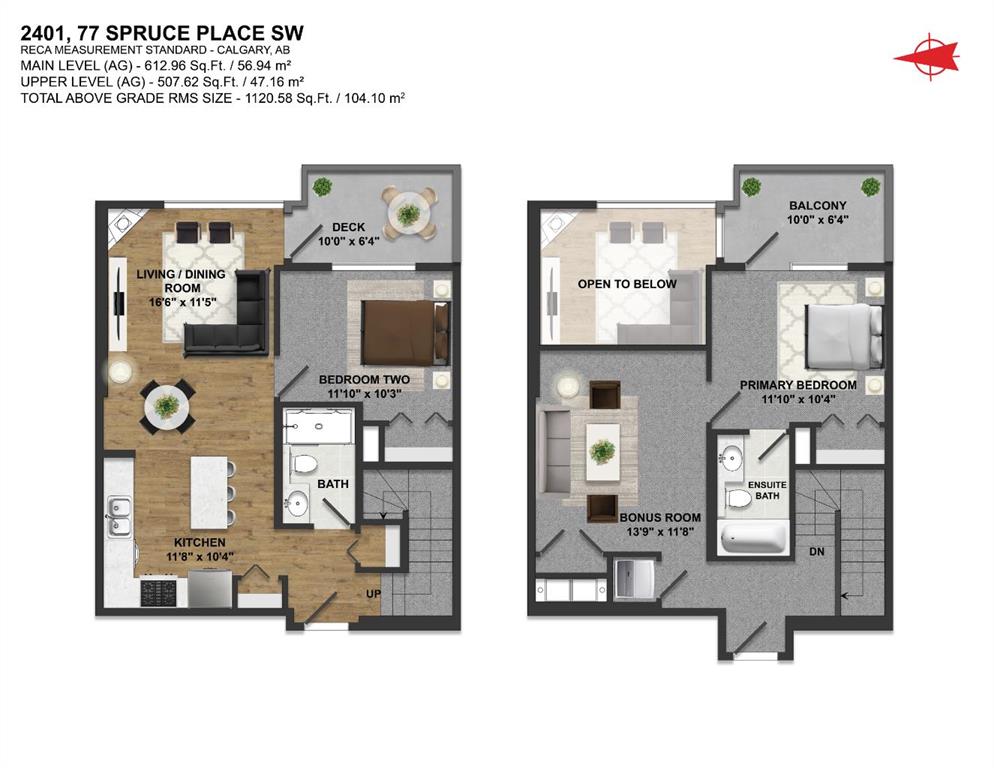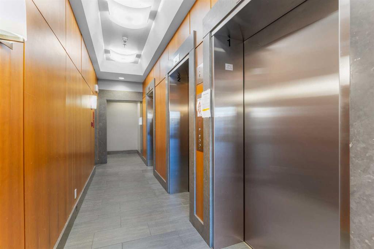107, 6 Hemlock Crescent SW
Calgary T3C 2Z1
MLS® Number: A2216790
$ 425,000
2
BEDROOMS
2 + 0
BATHROOMS
1,067
SQUARE FEET
2007
YEAR BUILT
Exceptional 2 BEDROOM, 2 BATHROOM condo with HEATED UNDERGROUND PARKING just off the GOLF COURSE in the sought-after community of Spruce Cliff. Entering the unit, you will be greeted by engineered hardwood flooring and 9-foot ceilings throughout the open floor plan. The kitchen boasts a Stainless-Steel appliance package, raised wood cabinetry, under cabinet lighting, tile backsplash, and a massive breakfast bar which is a must for entertaining. The kitchen perfectly connects to the dining area and overlooks the living room with a cozy gas fireplace and South facing patio with BBQ gas line. Both bedrooms have brand new carpet, and the entire unit has been freshly painted from top to bottom. The intimate master bedroom has, bright windows with blackout blinds, luxurious 5-piece ensuite, a large soaker tub, & a walk-in closet that will be the envy of all your friends. The guest bedroom has large South facing windows with blackout blinds and a separate bathroom. The TITLED UNDERGROUND PARKING and the ADDITIONAL STORAGE UNIT adds to this already perfect home. Book a showing today.
| COMMUNITY | Spruce Cliff |
| PROPERTY TYPE | Apartment |
| BUILDING TYPE | Low Rise (2-4 stories) |
| STYLE | Single Level Unit |
| YEAR BUILT | 2007 |
| SQUARE FOOTAGE | 1,067 |
| BEDROOMS | 2 |
| BATHROOMS | 2.00 |
| BASEMENT | |
| AMENITIES | |
| APPLIANCES | Dishwasher, Dryer, Electric Stove, Microwave Hood Fan, Refrigerator, Washer, Window Coverings |
| COOLING | None |
| FIREPLACE | Gas |
| FLOORING | Carpet, Ceramic Tile, Hardwood |
| HEATING | In Floor, Natural Gas |
| LAUNDRY | In Unit |
| LOT FEATURES | |
| PARKING | Heated Garage, Titled, Underground |
| RESTRICTIONS | Pet Restrictions or Board approval Required |
| ROOF | Asphalt Shingle |
| TITLE | Fee Simple |
| BROKER | RE/MAX Realty Professionals |
| ROOMS | DIMENSIONS (m) | LEVEL |
|---|---|---|
| Kitchen | 12`6" x 11`0" | Main |
| Dining Room | 12`6" x 9`0" | Main |
| Living Room | 12`1" x 13`3" | Main |
| Foyer | 8`8" x 6`5" | Main |
| Bedroom - Primary | 11`2" x 12`4" | Main |
| Bedroom | 9`6" x 10`11" | Main |
| 4pc Bathroom | 4`11" x 8`2" | Main |
| 5pc Ensuite bath | 11`6" x 10`8" | Main |
| Laundry | 6`10" x 5`6" | Main |

