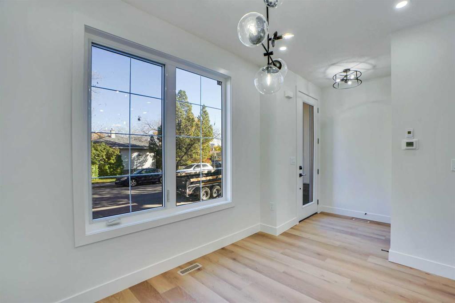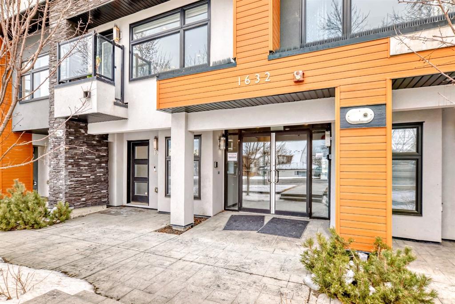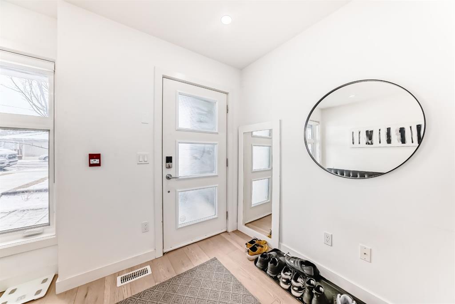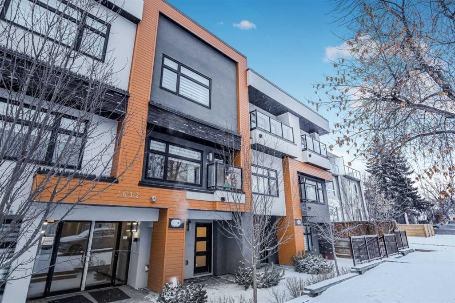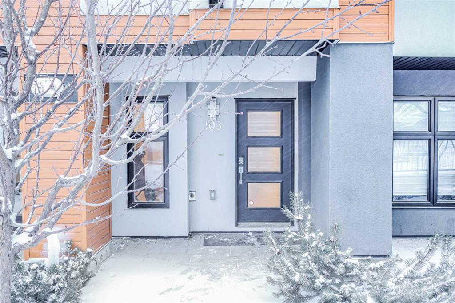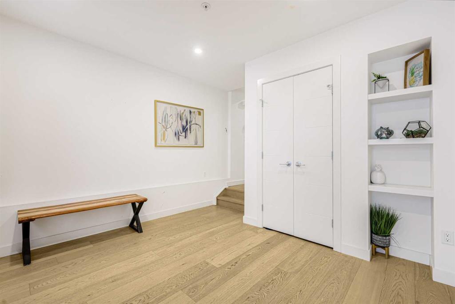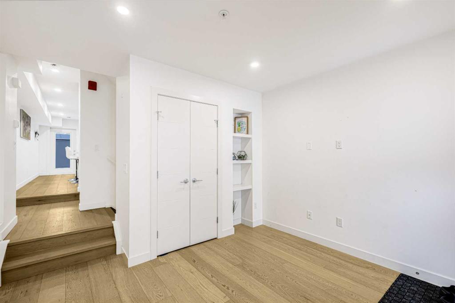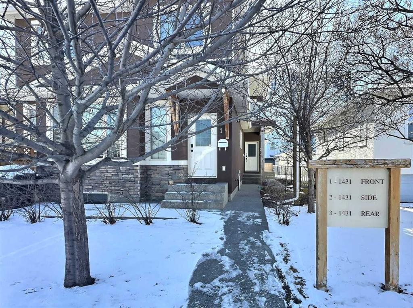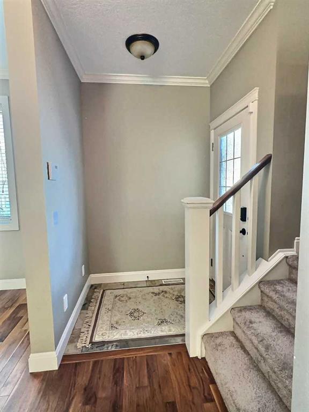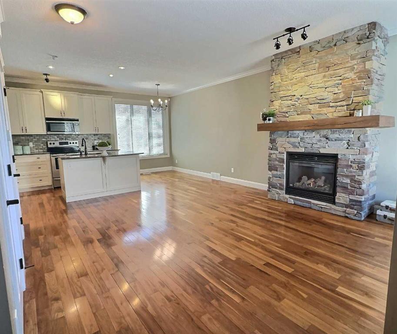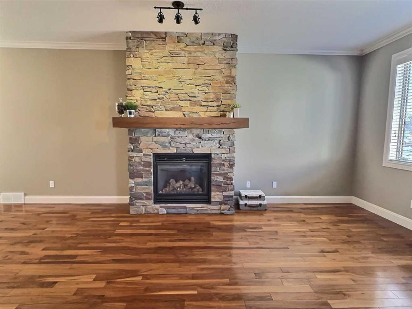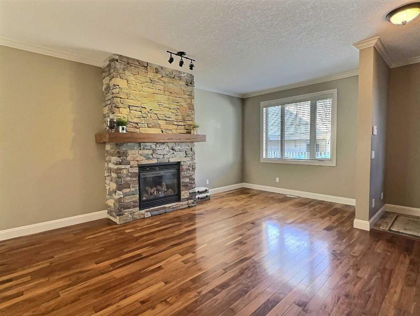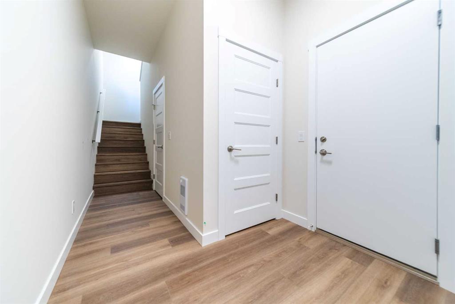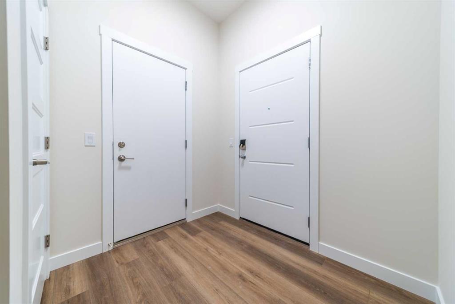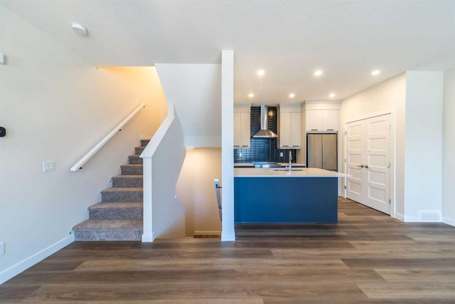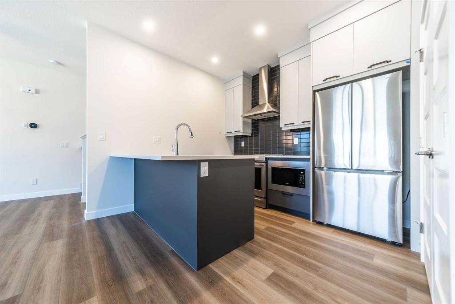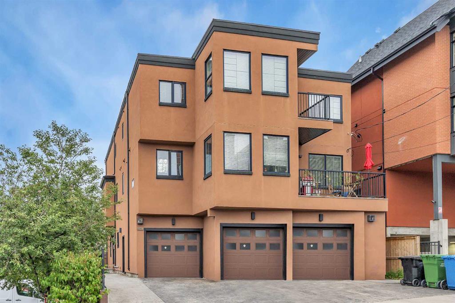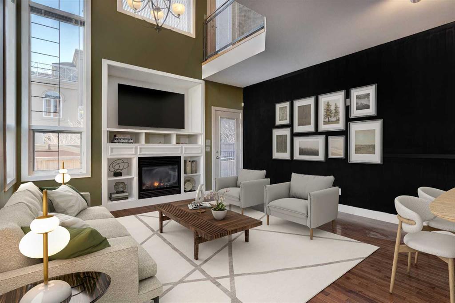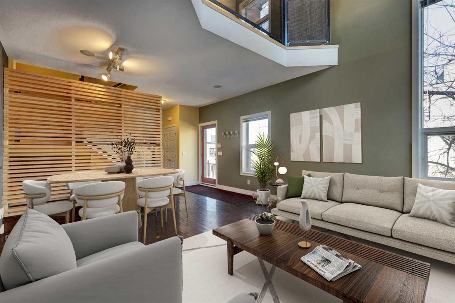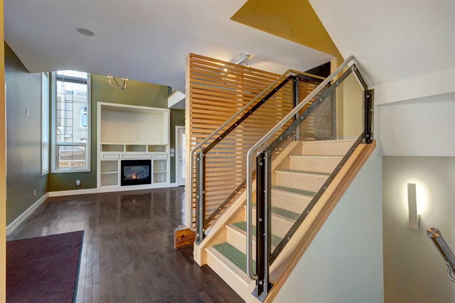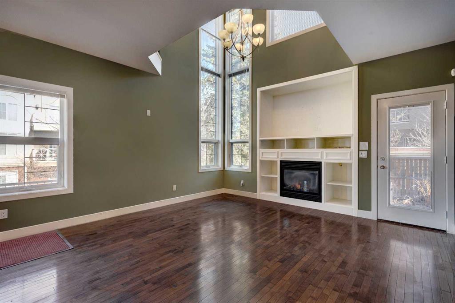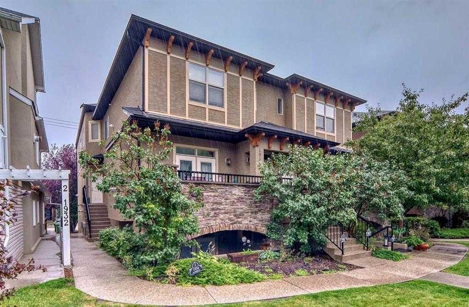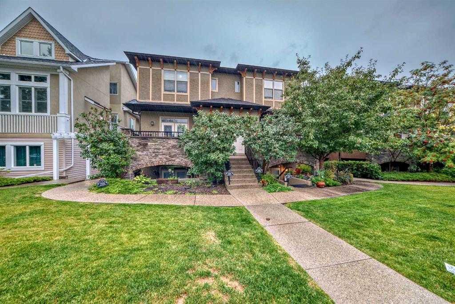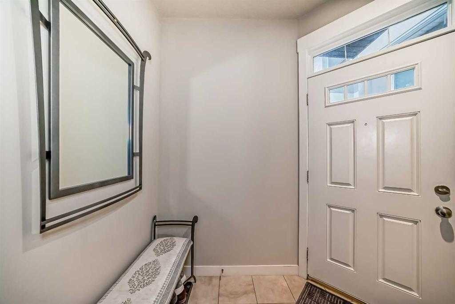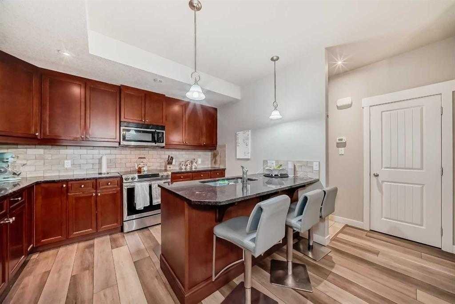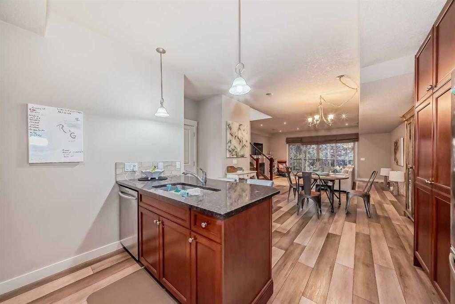4, 1760 8 Avenue NW
Calgary T2N 1C2
MLS® Number: A2200935
$ 598,895
3
BEDROOMS
2 + 1
BATHROOMS
1986
YEAR BUILT
4, 1760 8 Avenue NW | Location Location Location! | Stunning Newly Renovated Three Bedroom, Three Bathroom Townhouse In A Fantastic Neighborhood | Over 1400 Sq Ft Of Modern Elegance With Timeless Charm | Beautiful Wood Burning Brick Fireplace In The Living Room | Brand New Kitchen With Stylish Finishes & Stainless Steel Appliances | Generous Sized Bedrooms With Ample Natural Light | Two Convenient, Secure Parking Spaces Right Outside The Lower Level Storage Area | This Home Is A “Smart Home”, It Has Smart Switches In Some Of The Rooms, Extra Access Points Wired Into The Ceilings On The Top & Main Floor, Smart Thermostat, & Has Speakers Installed In The Living Room Ceiling | All Are HomeKit Compatible (Controlled From Siri On iOS) | Steps To North Hill C-Train Station, Popular Riley Park, The Bow River Pathways & Trendy Shops & Restaurants In Kensington | Amenities Such As North Hill Mall & Market Mall Are Conveniently Nearby | Proximity To Downtown, McMahon Stadium, Foothills Hospital, & The Alberta Children’s Hospital Further Enhances The Home’s Desirability | Condo Fees of $695.72 Include Common Area Maintenance, Snow Removal, & Reserve Fund Contributions | PETS Allowed Subject to Board Approval
| COMMUNITY | Hounsfield Heights/Briar Hill |
| PROPERTY TYPE | Row/Townhouse |
| BUILDING TYPE | Five Plus |
| STYLE | 2 Storey |
| YEAR BUILT | 1986 |
| SQUARE FOOTAGE | 1,471 |
| BEDROOMS | 3 |
| BATHROOMS | 3.00 |
| BASEMENT | Full, Partially Finished |
| AMENITIES | |
| APPLIANCES | Dishwasher, Garage Control(s), Induction Cooktop, Microwave Hood Fan, Refrigerator, Window Coverings |
| COOLING | Central Air |
| FIREPLACE | Brick Facing, Living Room, Wood Burning |
| FLOORING | Carpet, Laminate |
| HEATING | Forced Air, Natural Gas |
| LAUNDRY | In Basement |
| LOT FEATURES | Backs on to Park/Green Space |
| PARKING | Assigned, Parkade, Underground |
| RESTRICTIONS | Pets Allowed |
| ROOF | Asphalt Shingle |
| TITLE | Fee Simple |
| BROKER | Real Broker |
| ROOMS | DIMENSIONS (m) | LEVEL |
|---|---|---|
| Den | 10`4" x 9`0" | Basement |
| Storage | 17`10" x 9`0" | Basement |
| Furnace/Utility Room | 9`8" x 5`3" | Basement |
| 2pc Bathroom | 7`1" x 5`1" | Main |
| Living Room | 17`2" x 13`11" | Main |
| Kitchen | 19`8" x 16`3" | Main |
| 4pc Bathroom | 7`5" x 5`1" | Upper |
| Bedroom | 12`0" x 8`0" | Upper |
| 4pc Ensuite bath | 9`8" x 5`1" | Upper |
| Bedroom - Primary | 13`11" x 11`9" | Upper |
| Bedroom | 15`6" x 7`11" | Upper |













































